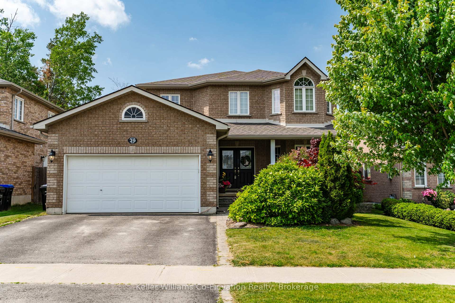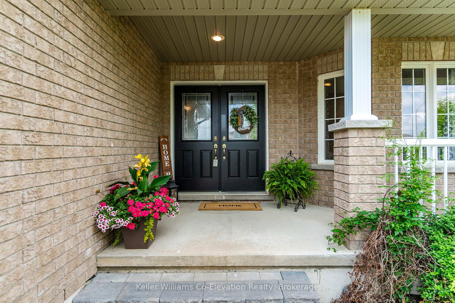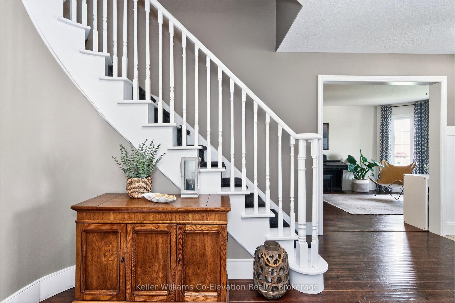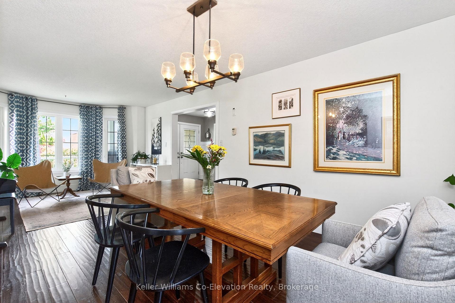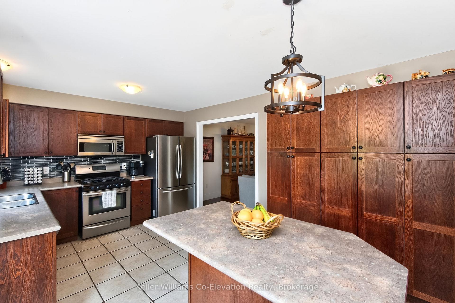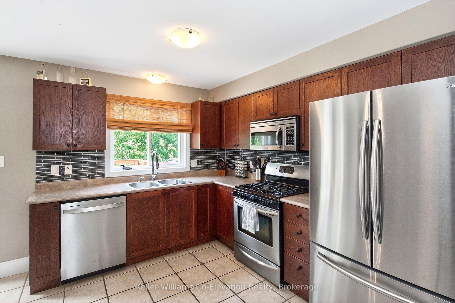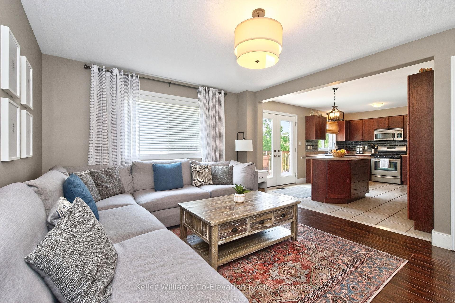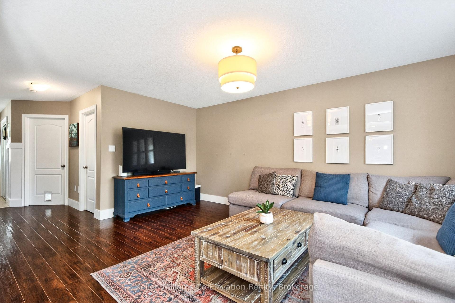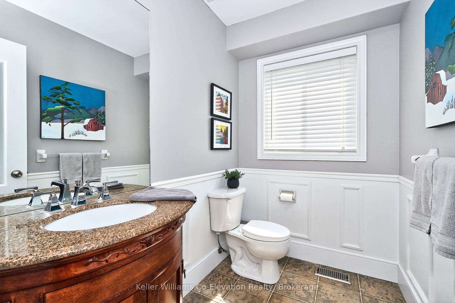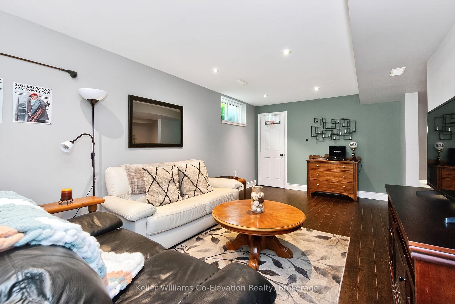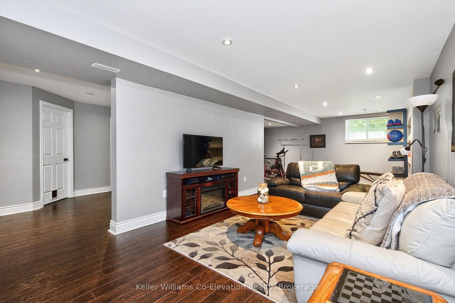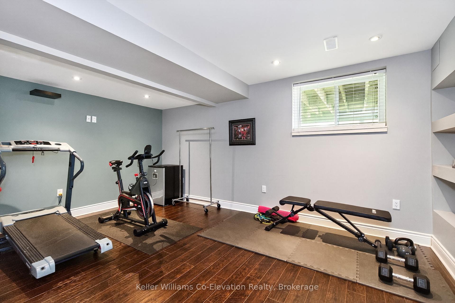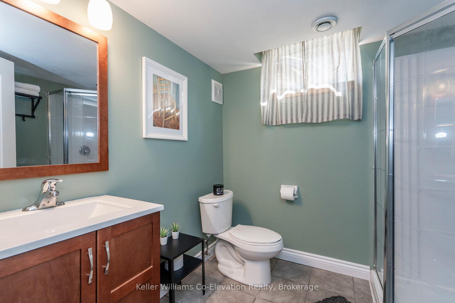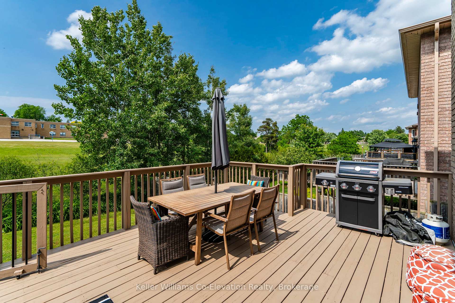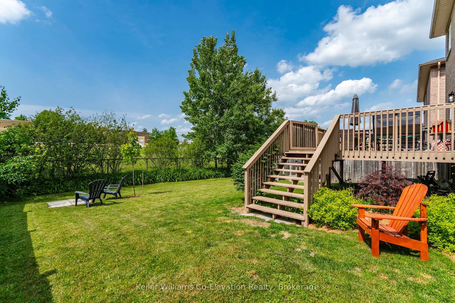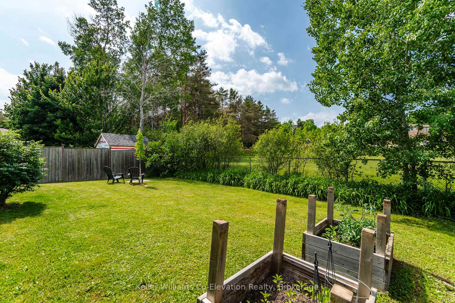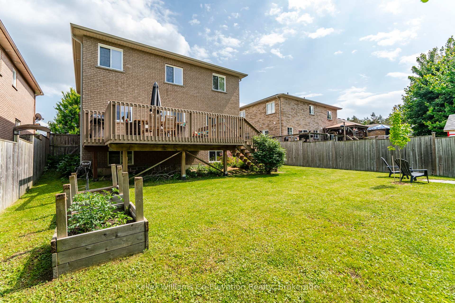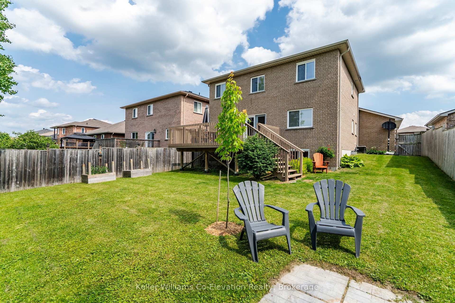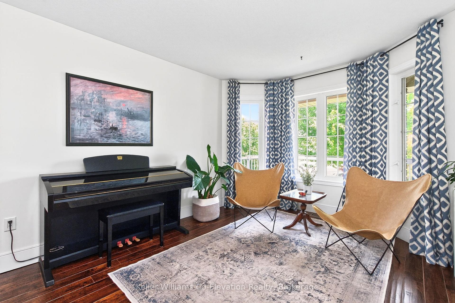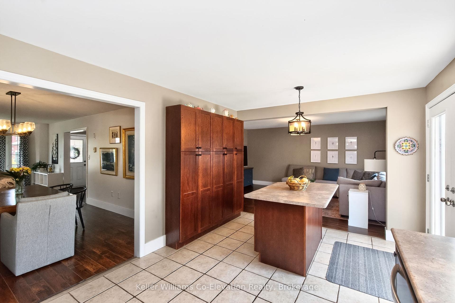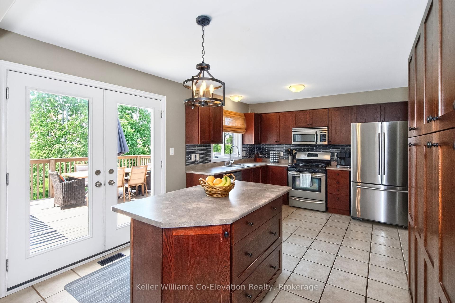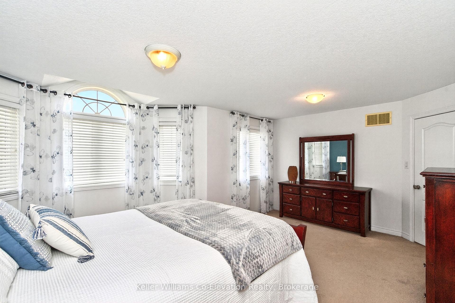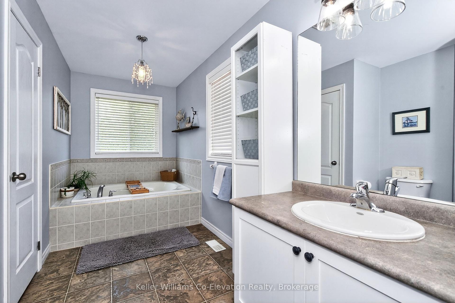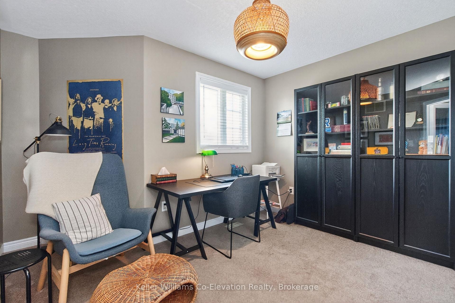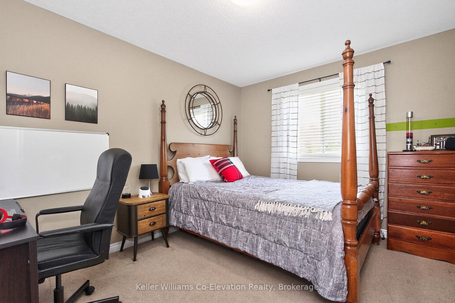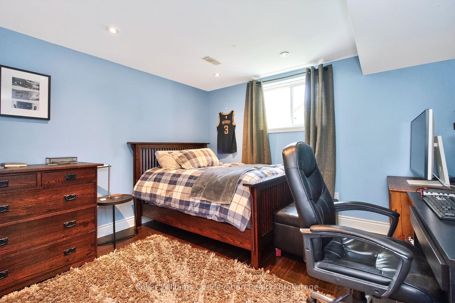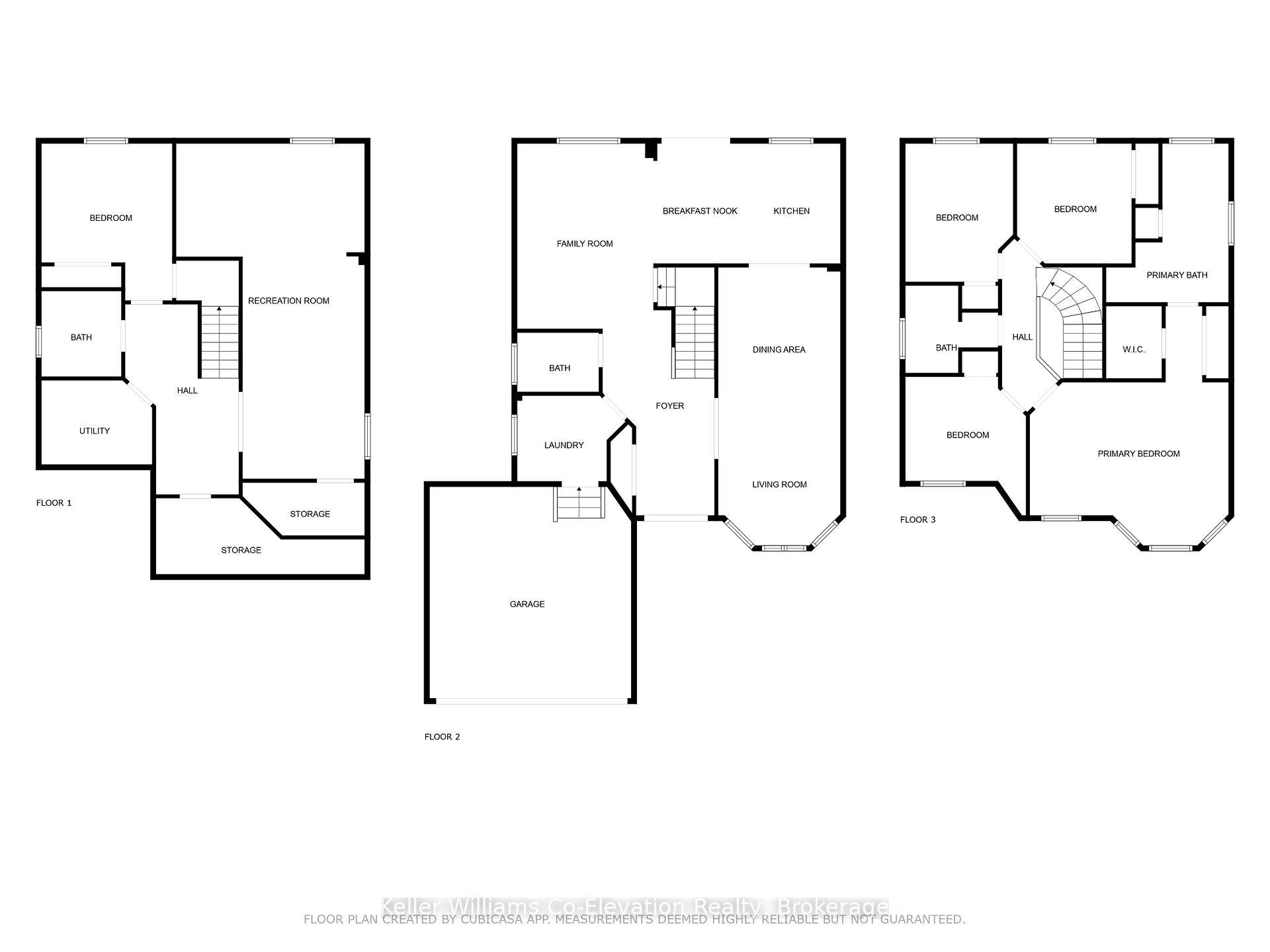$799,000
Available - For Sale
Listing ID: S12233569
29 Rogers Road , Penetanguishene, L9M 0A3, Simcoe
| Welcome to your dream family home in the heart of the charming, Hallmark-like town of Penetanguishene! This spacious all-brick, two-storey beauty offers everything a growing family needs--and more. Featuring four generous bedrooms on the upper level, including a massive primary suite with a luxurious ensuite and soaker tub, there's space for everyone to unwind in comfort. The main floor offers a thoughtful layout with a separate dining room for family dinners, a cozy living space, and a bright eat-in kitchen that walks out to a sunny backyard deck. You'll love the convenience of main floor laundry and inside entry to the double car garage.Need even more room? The fully finished basement includes a large family room, a fifth bedroom, a home gym/multi-purpose area, and a fourth bathroom--perfect for teens, guests, or extended family. Located in a sought-after neighbourhood, you're just a short stroll to schools, restaurants, a pub, grocery store, pharmacy, hardware store, and places of worship. Here, community and convenience go hand-in-hand. Situated on the shores of stunning Georgian Bay, outdoor adventures await--boating, fishing, snowmobiling, and skiing are all within easy reach. Just 35 minutes to Barrie and 90 minutes to the GTA, this is a lifestyle upgrade you'll be glad you made. This is more than a house--it's a place to plant roots, make memories, and truly feel at home. |
| Price | $799,000 |
| Taxes: | $4920.66 |
| Assessment Year: | 2024 |
| Occupancy: | Owner |
| Address: | 29 Rogers Road , Penetanguishene, L9M 0A3, Simcoe |
| Directions/Cross Streets: | Poyntz St. & Bellisle Rd. |
| Rooms: | 11 |
| Bedrooms: | 4 |
| Bedrooms +: | 1 |
| Family Room: | T |
| Basement: | Full |
| Level/Floor | Room | Length(ft) | Width(ft) | Descriptions | |
| Room 1 | Main | Kitchen | 10.99 | 8.59 | |
| Room 2 | Main | Dining Ro | 13.74 | 11.18 | |
| Room 3 | Main | Living Ro | 11.71 | 11.18 | |
| Room 4 | Main | Breakfast | 10.99 | 8.5 | |
| Room 5 | Main | Family Ro | 16.96 | 12.43 | |
| Room 6 | Main | Laundry | 9.91 | 7.84 | |
| Room 7 | Upper | Primary B | 21.91 | 18.14 | |
| Room 8 | Upper | Bedroom | 10.99 | 10.5 | |
| Room 9 | Upper | Bedroom 2 | 12.63 | 9.87 | |
| Room 10 | Upper | Bedroom 3 | 11.05 | 9.54 | |
| Room 11 | Lower | Recreatio | 30.67 | 17.25 | |
| Room 12 | Lower | Bedroom 4 | 14.37 | 11.94 |
| Washroom Type | No. of Pieces | Level |
| Washroom Type 1 | 4 | Upper |
| Washroom Type 2 | 2 | Main |
| Washroom Type 3 | 3 | Basement |
| Washroom Type 4 | 0 | |
| Washroom Type 5 | 0 |
| Total Area: | 0.00 |
| Property Type: | Detached |
| Style: | 2-Storey |
| Exterior: | Brick |
| Garage Type: | Attached |
| Drive Parking Spaces: | 2 |
| Pool: | None |
| Other Structures: | Fence - Full |
| Approximatly Square Footage: | 2000-2500 |
| Property Features: | Hospital |
| CAC Included: | N |
| Water Included: | N |
| Cabel TV Included: | N |
| Common Elements Included: | N |
| Heat Included: | N |
| Parking Included: | N |
| Condo Tax Included: | N |
| Building Insurance Included: | N |
| Fireplace/Stove: | N |
| Heat Type: | Forced Air |
| Central Air Conditioning: | Central Air |
| Central Vac: | N |
| Laundry Level: | Syste |
| Ensuite Laundry: | F |
| Sewers: | Sewer |
$
%
Years
This calculator is for demonstration purposes only. Always consult a professional
financial advisor before making personal financial decisions.
| Although the information displayed is believed to be accurate, no warranties or representations are made of any kind. |
| Keller Williams Co-Elevation Realty, Brokerage |
|
|

Wally Islam
Real Estate Broker
Dir:
416-949-2626
Bus:
416-293-8500
Fax:
905-913-8585
| Virtual Tour | Book Showing | Email a Friend |
Jump To:
At a Glance:
| Type: | Freehold - Detached |
| Area: | Simcoe |
| Municipality: | Penetanguishene |
| Neighbourhood: | Penetanguishene |
| Style: | 2-Storey |
| Tax: | $4,920.66 |
| Beds: | 4+1 |
| Baths: | 4 |
| Fireplace: | N |
| Pool: | None |
Locatin Map:
Payment Calculator:
