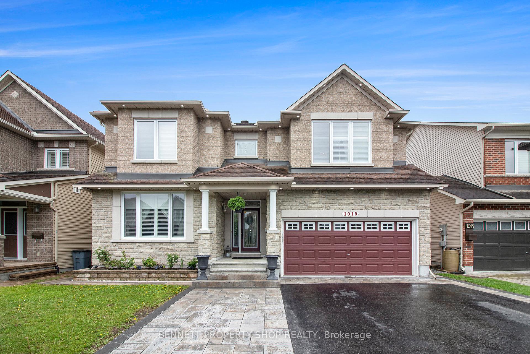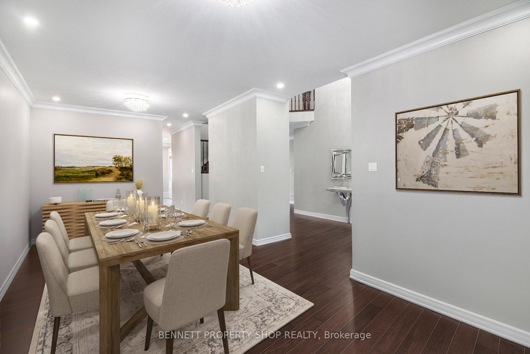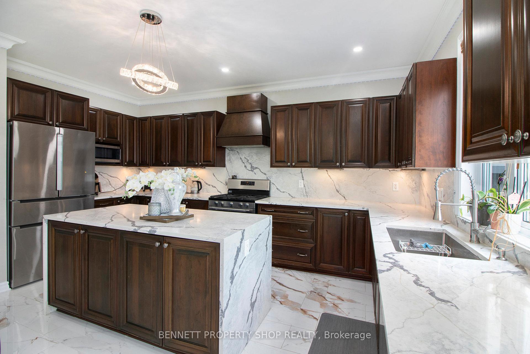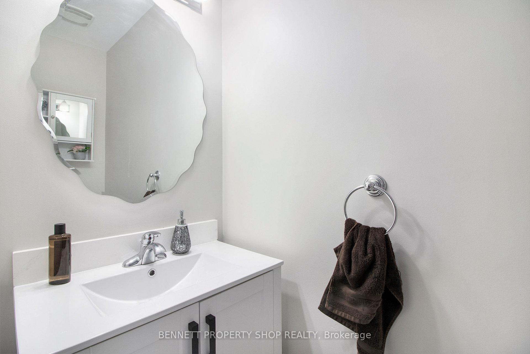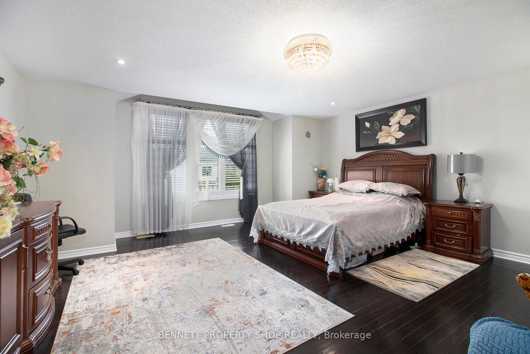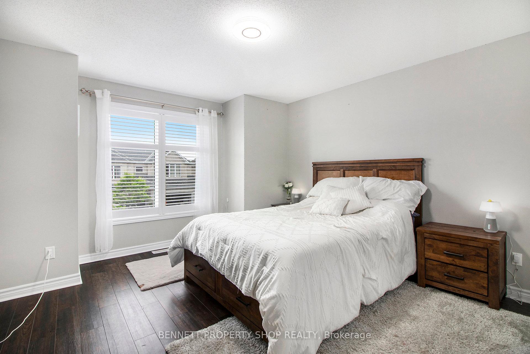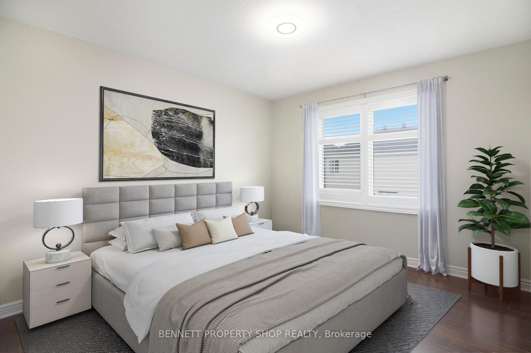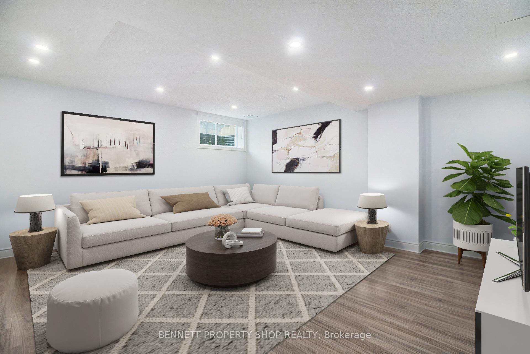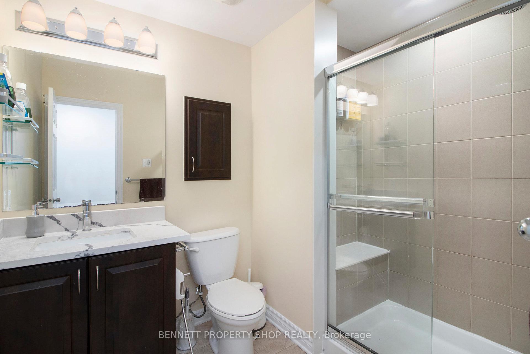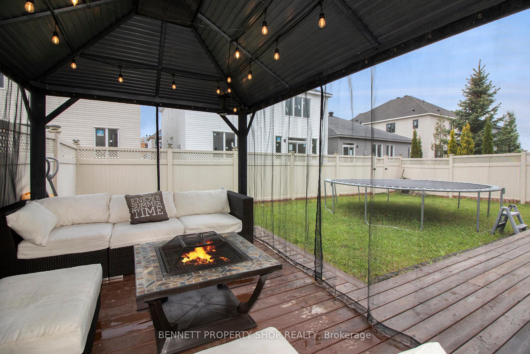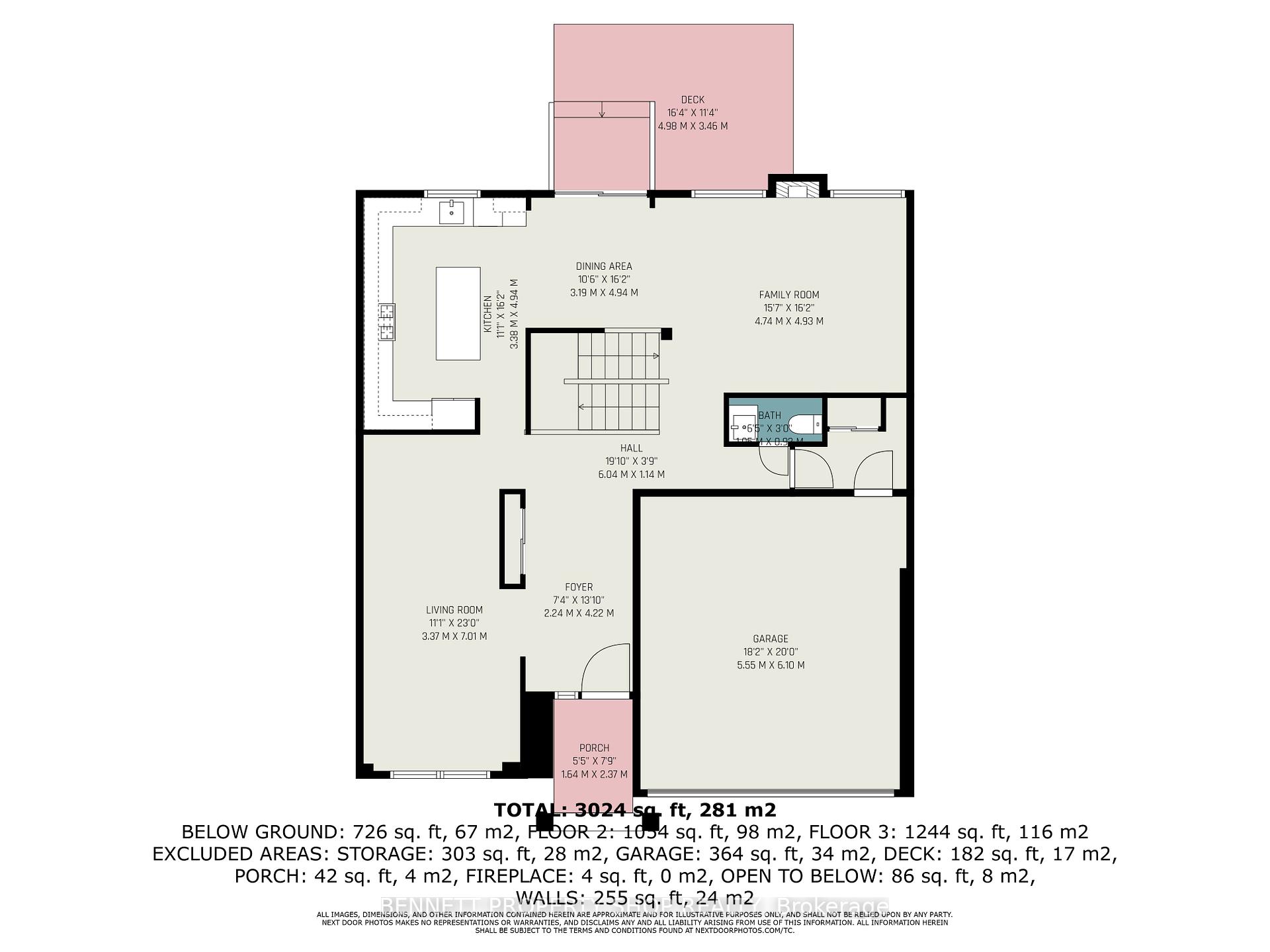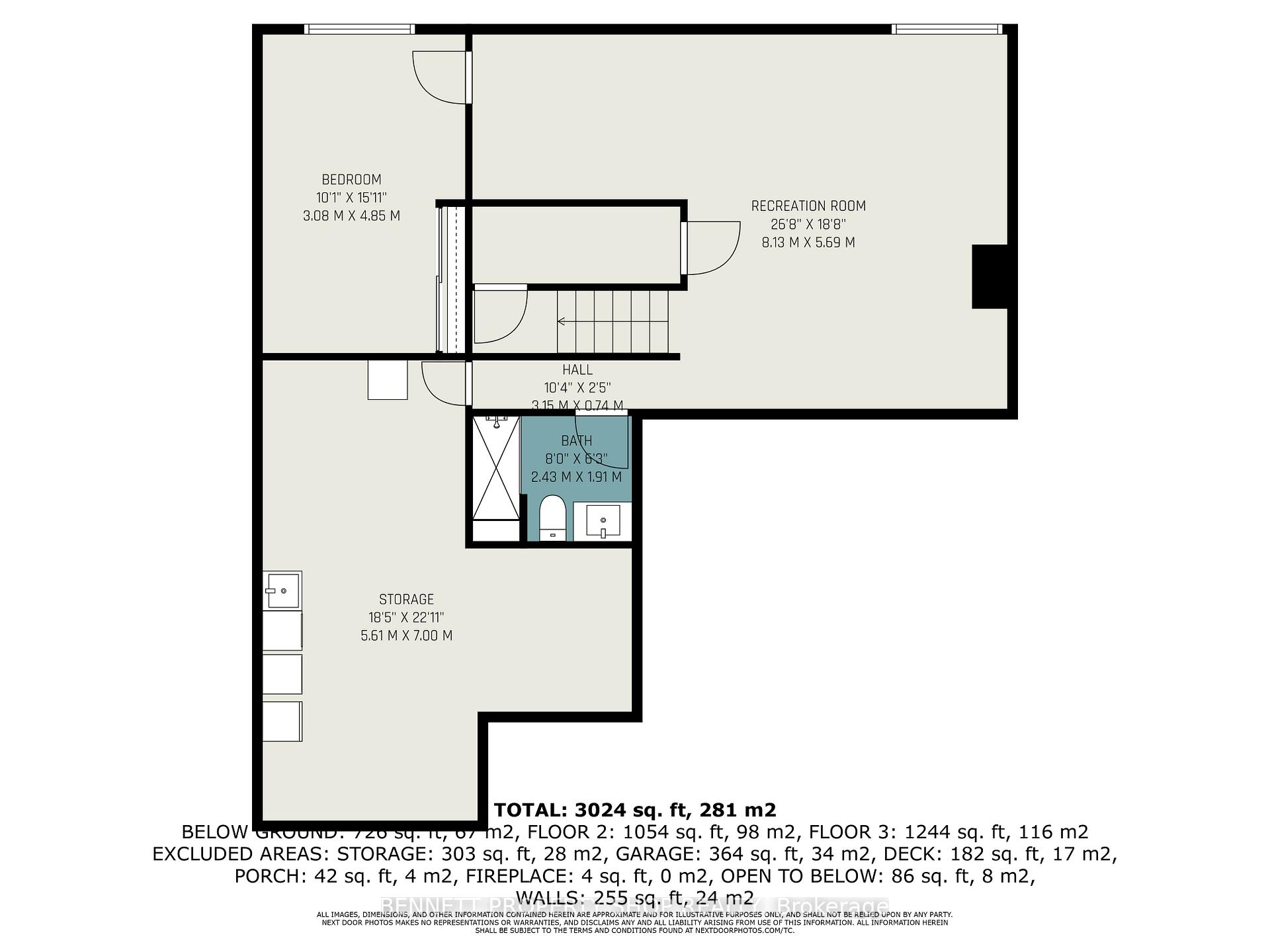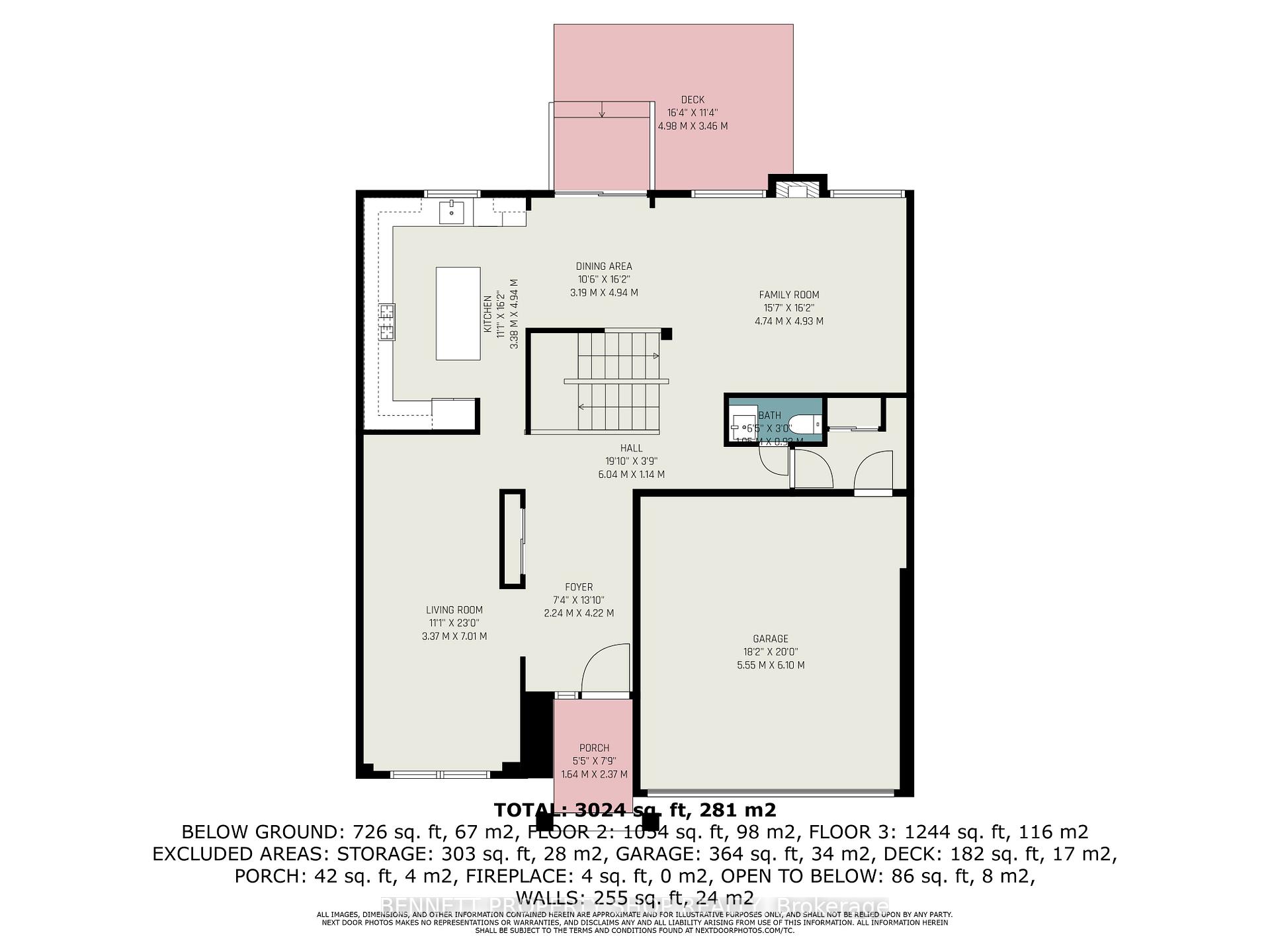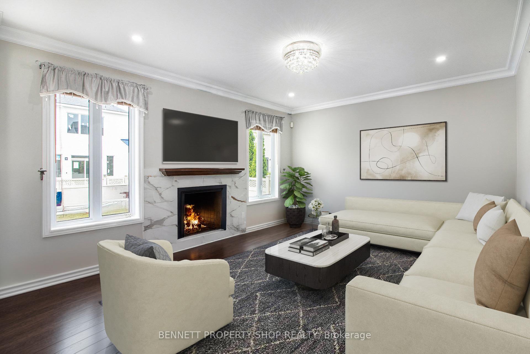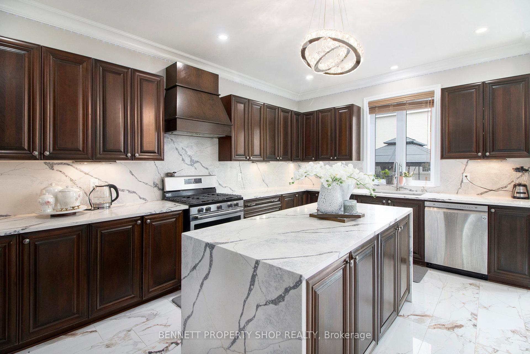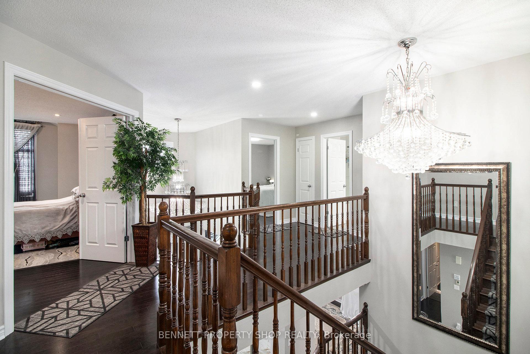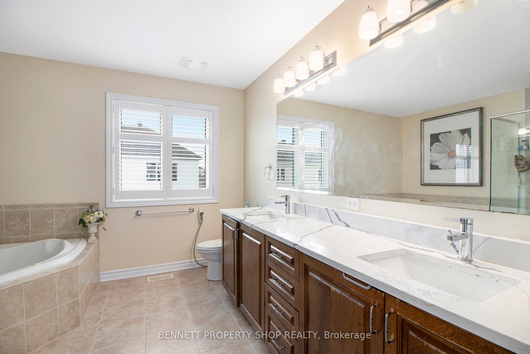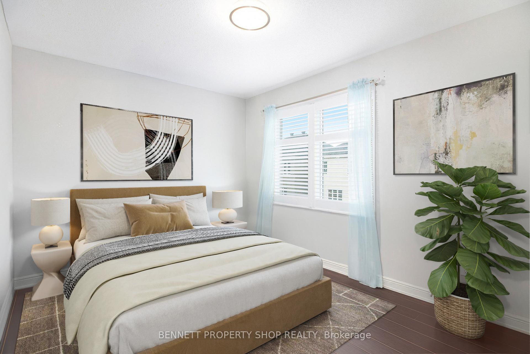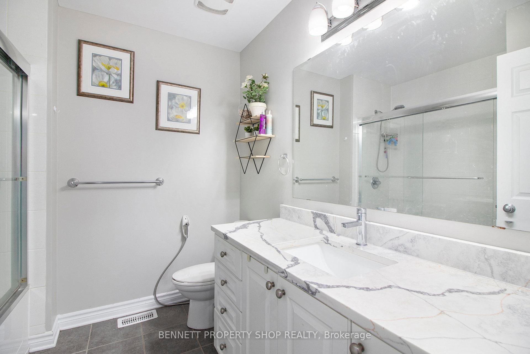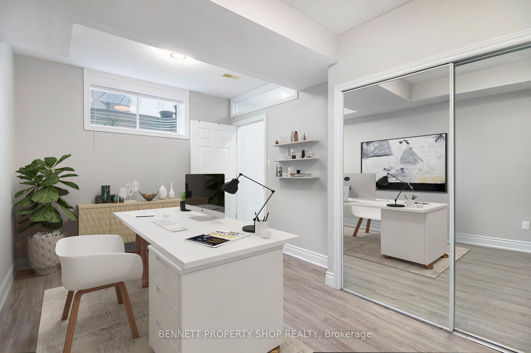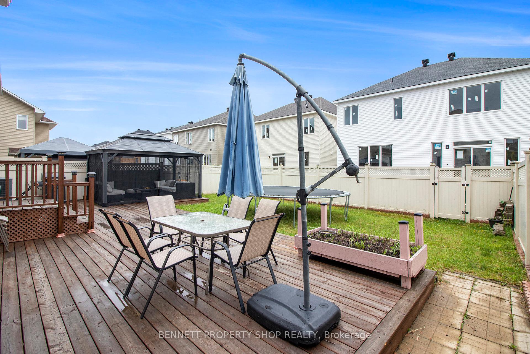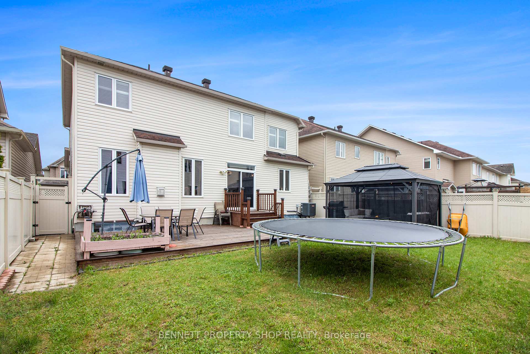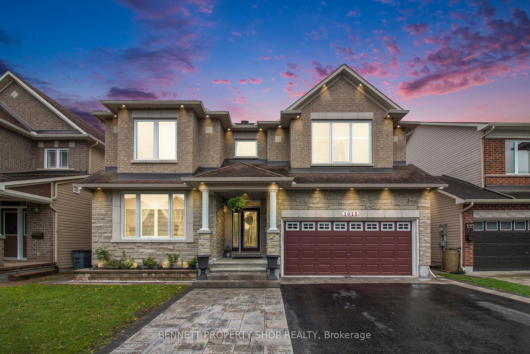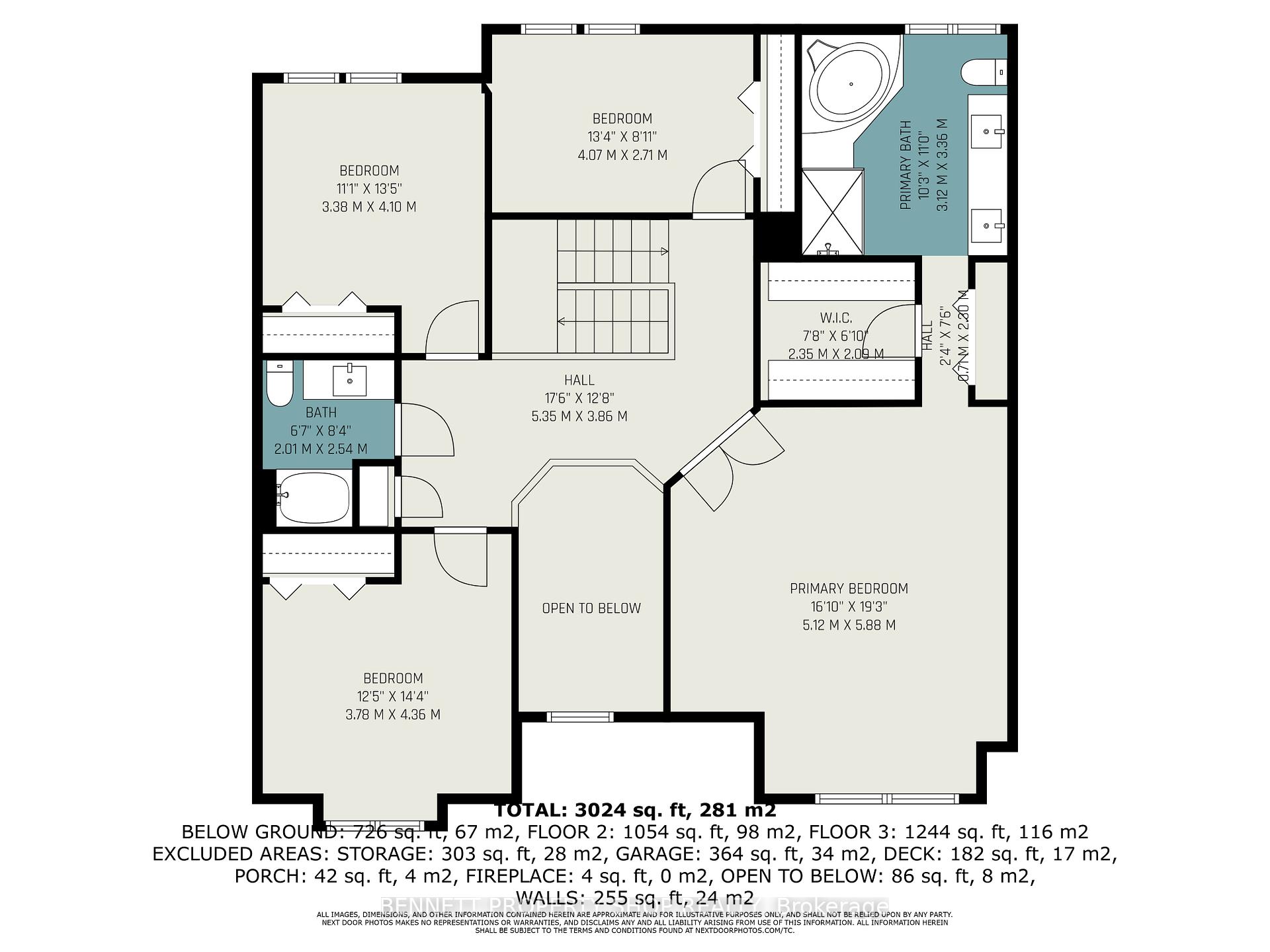$1,135,000
Available - For Sale
Listing ID: X12193127
1015 Winterspring Ridg , Orleans - Cumberland and Area, K4A 0S5, Ottawa
| This flawlessly maintained two-story masterpiece, tailored for large families, radiates luxury through its exquisite design and unparalleled high-end finishes. Spanning a generous layout, the home boasts four expansive upstairs bedrooms, each with abundant closet space, and a versatile downstairs bedroom, perfect for guests or multigenerational living. Soaring 9-foot ceilings amplify the open, airy elegance throughout. Upon entering the dramatic 20-foot foyer, a stunning hardwood staircase sweeps upward, commanding attention as it overlooks the grand entrance. Overhead, world-class chandeliers - true works of art - drape the space in shimmering light, their brilliance enhanced by designer cords that weave sophistication into every room. These opulent fixtures elevate the home's aesthetic to a level of timeless grandeur. The gourmet kitchen, a chef's dream, showcases pristine quartz countertops that gleam under natural light, a hallmark of luxury that extends to all three full bathrooms, including a lavish ensuite with spa-grade fixtures. A chic main-floor powder room adds convenience with the same high-end flair. Every surface, from the polished quartz to the rich hardwood floors, reflects meticulous craftsmanship. Outside, sleek modern landscaping frames the home, paired with a sprawling driveway that effortlessly accommodates six cars. Ideal for lavish gatherings, this residence blends functionality with breathtaking finishes, offering large families a sanctuary of elegance and comfort, where every detail exudes uncompromising luxury. |
| Price | $1,135,000 |
| Taxes: | $6446.00 |
| Occupancy: | Owner |
| Address: | 1015 Winterspring Ridg , Orleans - Cumberland and Area, K4A 0S5, Ottawa |
| Directions/Cross Streets: | Beaudelaire Drive & Winterspring Ridge |
| Rooms: | 8 |
| Rooms +: | 2 |
| Bedrooms: | 4 |
| Bedrooms +: | 1 |
| Family Room: | T |
| Basement: | Full, Finished |
| Level/Floor | Room | Length(ft) | Width(ft) | Descriptions | |
| Room 1 | Main | Foyer | 7.35 | 13.84 | |
| Room 2 | Main | Living Ro | 11.05 | 22.99 | |
| Room 3 | Main | Family Ro | 15.55 | 16.17 | |
| Room 4 | Main | Dining Ro | 10.46 | 16.2 | |
| Room 5 | Main | Kitchen | 11.09 | 16.2 | Centre Island |
| Room 6 | Main | Powder Ro | 3.44 | 3.02 | |
| Room 7 | Second | Primary B | 16.79 | 19.29 | Walk-In Closet(s) |
| Room 8 | Second | Bathroom | 10.23 | 11.02 | 5 Pc Ensuite |
| Room 9 | Second | Bedroom 2 | 13.35 | 8.89 | |
| Room 10 | Second | Bedroom 3 | 11.09 | 13.45 | |
| Room 11 | Second | Bathroom | 6.59 | 8.33 | 4 Pc Bath |
| Room 12 | Second | Bedroom 4 | 12.4 | 14.3 | |
| Room 13 | Lower | Recreatio | 26.67 | 18.66 | |
| Room 14 | Lower | Bedroom 5 | 10.1 | 15.91 | |
| Room 15 | Lower | Bathroom | 7.97 | 6.26 | 4 Pc Bath |
| Washroom Type | No. of Pieces | Level |
| Washroom Type 1 | 5 | Second |
| Washroom Type 2 | 2 | Main |
| Washroom Type 3 | 4 | Lower |
| Washroom Type 4 | 4 | Second |
| Washroom Type 5 | 0 |
| Total Area: | 0.00 |
| Approximatly Age: | 6-15 |
| Property Type: | Detached |
| Style: | 2-Storey |
| Exterior: | Brick |
| Garage Type: | Attached |
| Drive Parking Spaces: | 4 |
| Pool: | None |
| Approximatly Age: | 6-15 |
| Approximatly Square Footage: | 2500-3000 |
| CAC Included: | N |
| Water Included: | N |
| Cabel TV Included: | N |
| Common Elements Included: | N |
| Heat Included: | N |
| Parking Included: | N |
| Condo Tax Included: | N |
| Building Insurance Included: | N |
| Fireplace/Stove: | Y |
| Heat Type: | Forced Air |
| Central Air Conditioning: | Central Air |
| Central Vac: | N |
| Laundry Level: | Syste |
| Ensuite Laundry: | F |
| Sewers: | Sewer |
$
%
Years
This calculator is for demonstration purposes only. Always consult a professional
financial advisor before making personal financial decisions.
| Although the information displayed is believed to be accurate, no warranties or representations are made of any kind. |
| BENNETT PROPERTY SHOP REALTY |
|
|

Wally Islam
Real Estate Broker
Dir:
416-949-2626
Bus:
416-293-8500
Fax:
905-913-8585
| Virtual Tour | Book Showing | Email a Friend |
Jump To:
At a Glance:
| Type: | Freehold - Detached |
| Area: | Ottawa |
| Municipality: | Orleans - Cumberland and Area |
| Neighbourhood: | 1118 - Avalon East |
| Style: | 2-Storey |
| Approximate Age: | 6-15 |
| Tax: | $6,446 |
| Beds: | 4+1 |
| Baths: | 4 |
| Fireplace: | Y |
| Pool: | None |
Locatin Map:
Payment Calculator:
