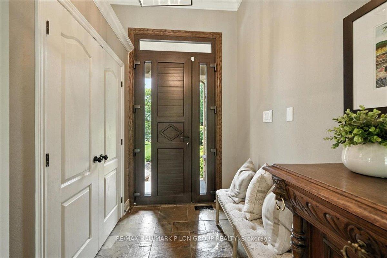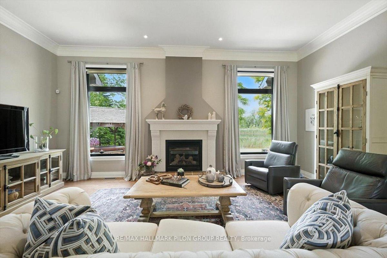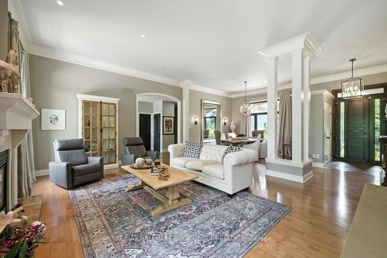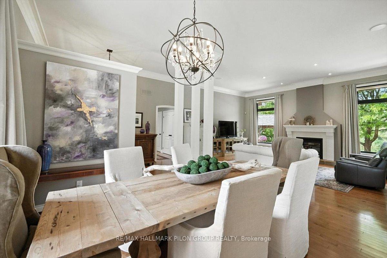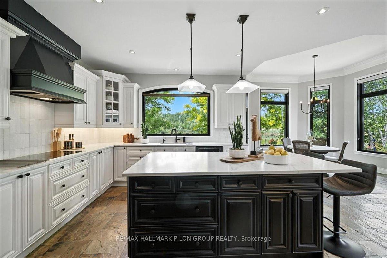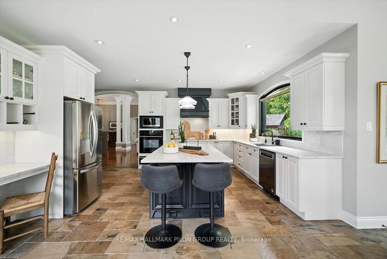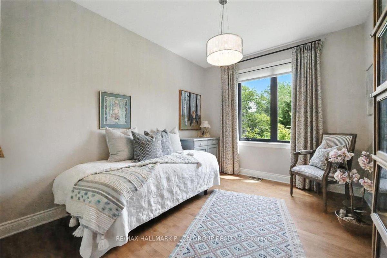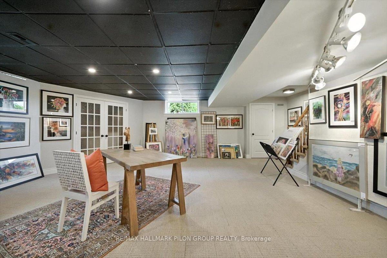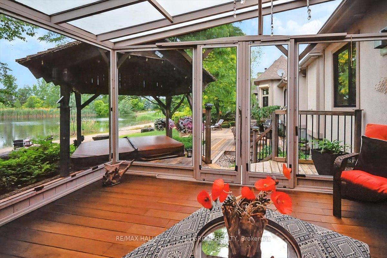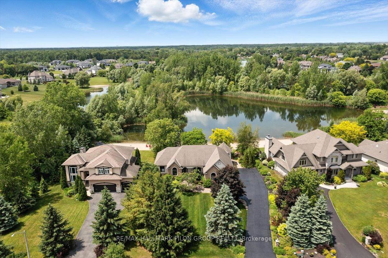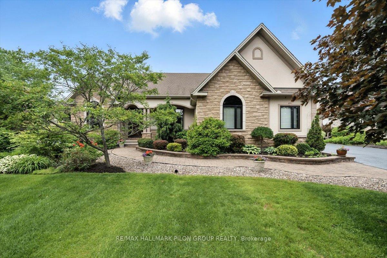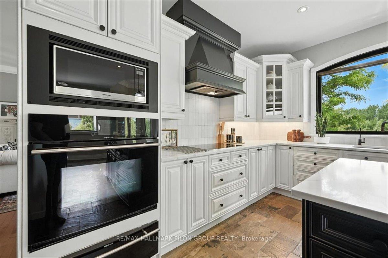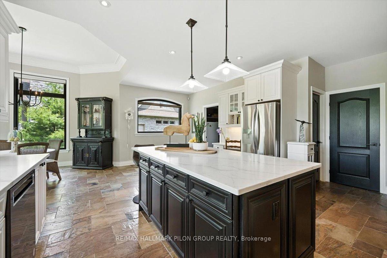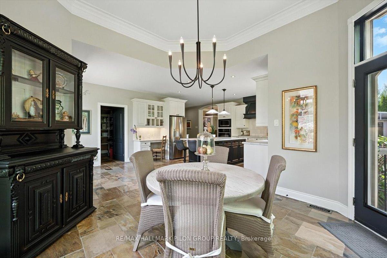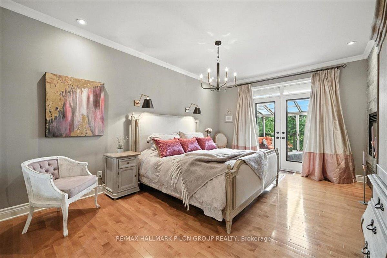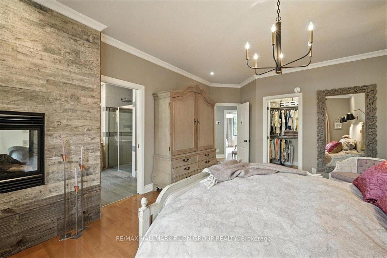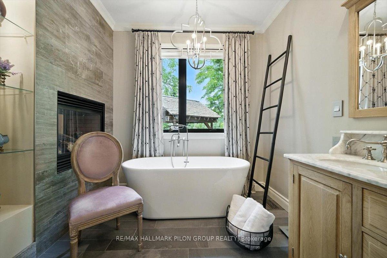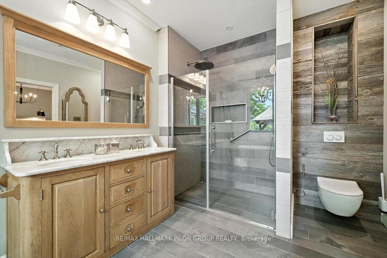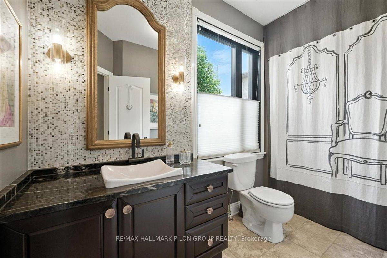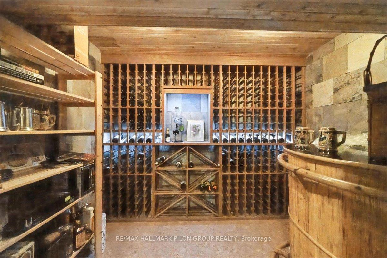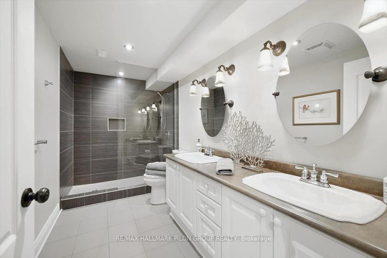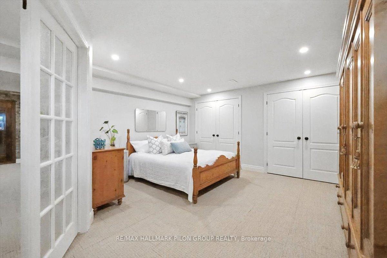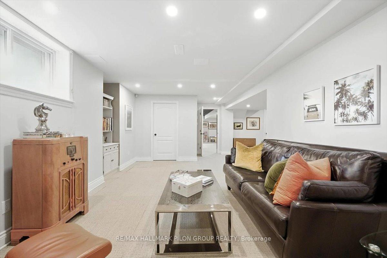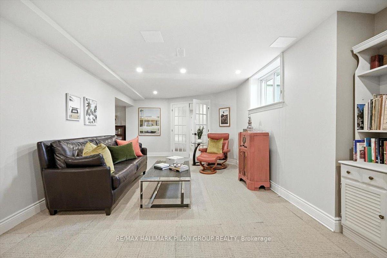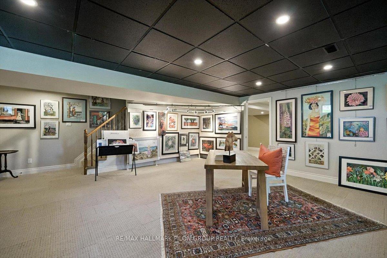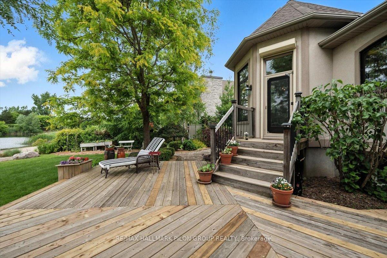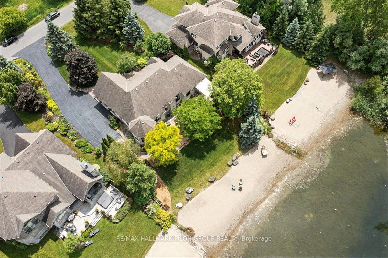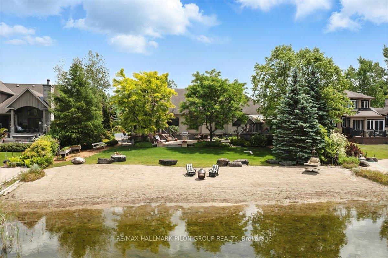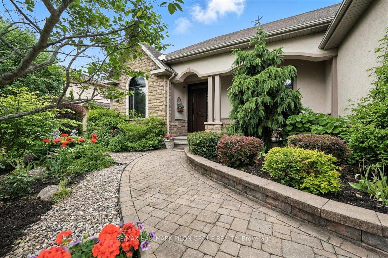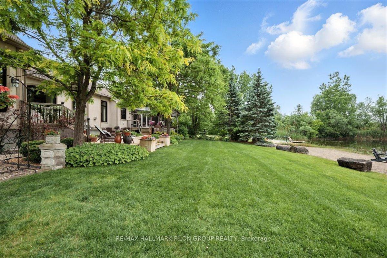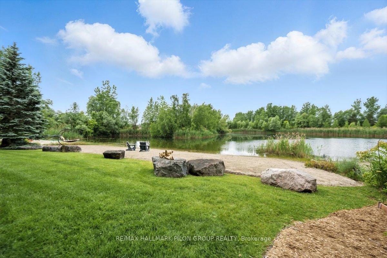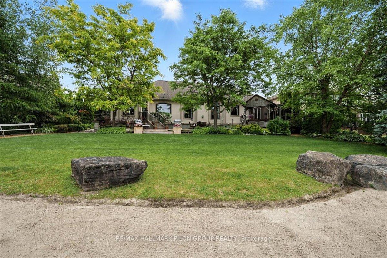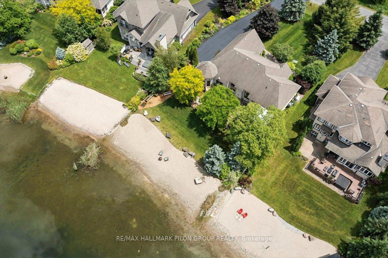$1,449,900
Available - For Sale
Listing ID: X12230447
6893 Sparkling Lake Way , Greely - Metcalfe - Osgoode - Vernon and, K4P 1R7, Ottawa
| Tucked away in the tranquil community of Greely, is a beautifully renovated lakefront retreat. Set on a premium lot w/full southern exposure, this home backs onto, spring-fed, Sparkling Lake & offers the kind of peaceful seclusion thats rarely available- no homes in front, no neighbours across the shoreline, & just 7 residences on the water. From the moment you arrive, you're greeted by incredible curb appeal- manicured gardens & winding stone walkway lead to a covered front porch w/custom entry door. Professionally landscaped & thoughtfully designed, the backyard offers the kind of outdoor living most can only dream of. A rare sandy beach invites you to relax, gather around the firepit, or launch your kayak. Inside, the home is filled with warmth & natural light. Soaring 9' ceilings, crown moulding, accent lighting & hardwood floors run throughout the main level. The kitchen is a showstopper- renovated in '21, it features a bold custom hood fan, quartz countertops, walk-in pantry, & massive wraparound island. The eating area, w/panoramic lake views, opens onto the patio. The primary suite is a luxurious retreat, featuring its own gas FP, walk-in closet, & spa-inspired ensuite w/walk-in shower, free-standing tub, custom double-sink vanity & double-sided fireplace. French doors provide direct access to the screened-in gazebo. Downstairs, the LL offers exceptional versatility w/lrg rec room, den, cozy family room, a 3rd bedroom & stylish full bath. There's also climate-controlled wine cellar- custom wood racking, stone accent walls, glass display, & capacity for up to 500 bottles. This home also offers access to exceptional shared amenities: 4 spring-fed lakes, a 3.6 km trail system, 2 tennis courts, swimming pool w/wading pool & sundeck, waterfront parks, beach pavilion, volleyball court, playground, & plenty of green space. With over $120,000 in recent upgrades, including Generac backup system, this home has been meticulously maintained and thoughtfully enhanced. |
| Price | $1,449,900 |
| Taxes: | $6282.35 |
| Occupancy: | Owner |
| Address: | 6893 Sparkling Lake Way , Greely - Metcalfe - Osgoode - Vernon and, K4P 1R7, Ottawa |
| Directions/Cross Streets: | Old Prescott / Sparkling Lake |
| Rooms: | 7 |
| Rooms +: | 5 |
| Bedrooms: | 2 |
| Bedrooms +: | 1 |
| Family Room: | F |
| Basement: | Finished |
| Level/Floor | Room | Length(ft) | Width(ft) | Descriptions | |
| Room 1 | Main | Dining Ro | 13.22 | 14.83 | Hardwood Floor |
| Room 2 | Main | Living Ro | 20.99 | 16.56 | Hardwood Floor |
| Room 3 | Main | Kitchen | 22.11 | 15.48 | Pantry, Centre Island, Quartz Counter |
| Room 4 | Main | Pantry | 9.25 | 6.33 | |
| Room 5 | Main | Breakfast | 12.92 | 13.55 | Overlooks Backyard |
| Room 6 | Main | Other | 7.18 | 4.99 | Walk-In Closet(s) |
| Room 7 | Main | Foyer | 5.61 | 6.2 | |
| Room 8 | Main | Bedroom 2 | 9.91 | 11.94 | Hardwood Floor |
| Room 9 | Main | Bathroom | 11.51 | 5.71 | |
| Room 10 | Main | Primary B | 12.6 | 16.96 | Hardwood Floor, Walk-In Closet(s), W/O To Sunroom |
| Room 11 | Main | Bathroom | 13.22 | 9.22 | Ensuite Bath |
| Room 12 | Lower | Recreatio | 20.17 | 20.3 | |
| Room 13 | Lower | Den | 11.64 | 10.53 | |
| Room 14 | Lower | Study | 12.66 | 11.09 | |
| Room 15 | Lower | Family Ro | 23.16 | 11.51 |
| Washroom Type | No. of Pieces | Level |
| Washroom Type 1 | 4 | Main |
| Washroom Type 2 | 4 | Lower |
| Washroom Type 3 | 0 | |
| Washroom Type 4 | 0 | |
| Washroom Type 5 | 0 |
| Total Area: | 0.00 |
| Property Type: | Detached |
| Style: | Bungalow |
| Exterior: | Stone, Stucco (Plaster) |
| Garage Type: | Attached |
| (Parking/)Drive: | Lane |
| Drive Parking Spaces: | 4 |
| Park #1 | |
| Parking Type: | Lane |
| Park #2 | |
| Parking Type: | Lane |
| Pool: | None |
| Approximatly Square Footage: | 2000-2500 |
| Property Features: | Beach, Golf |
| CAC Included: | N |
| Water Included: | N |
| Cabel TV Included: | N |
| Common Elements Included: | N |
| Heat Included: | N |
| Parking Included: | N |
| Condo Tax Included: | N |
| Building Insurance Included: | N |
| Fireplace/Stove: | Y |
| Heat Type: | Forced Air |
| Central Air Conditioning: | Central Air |
| Central Vac: | N |
| Laundry Level: | Syste |
| Ensuite Laundry: | F |
| Sewers: | Septic |
$
%
Years
This calculator is for demonstration purposes only. Always consult a professional
financial advisor before making personal financial decisions.
| Although the information displayed is believed to be accurate, no warranties or representations are made of any kind. |
| RE/MAX HALLMARK PILON GROUP REALTY |
|
|

Wally Islam
Real Estate Broker
Dir:
416-949-2626
Bus:
416-293-8500
Fax:
905-913-8585
| Virtual Tour | Book Showing | Email a Friend |
Jump To:
At a Glance:
| Type: | Freehold - Detached |
| Area: | Ottawa |
| Municipality: | Greely - Metcalfe - Osgoode - Vernon and |
| Neighbourhood: | 1601 - Greely |
| Style: | Bungalow |
| Tax: | $6,282.35 |
| Beds: | 2+1 |
| Baths: | 3 |
| Fireplace: | Y |
| Pool: | None |
Locatin Map:
Payment Calculator:
