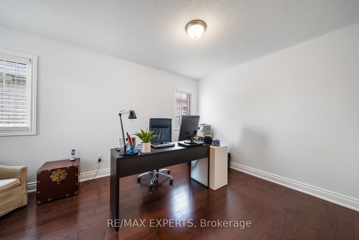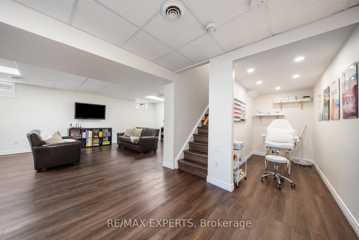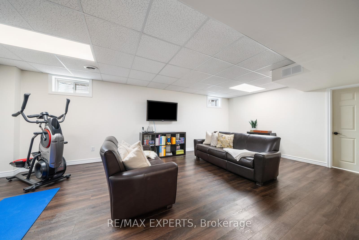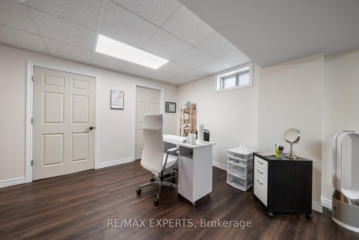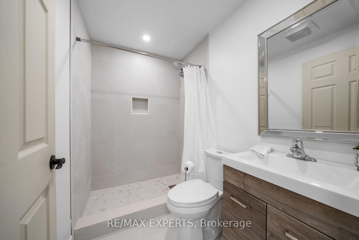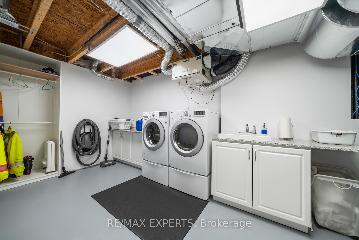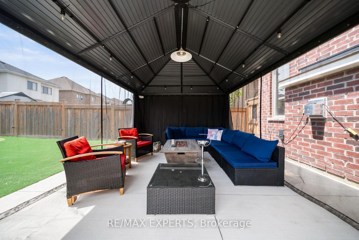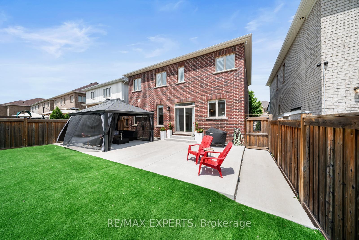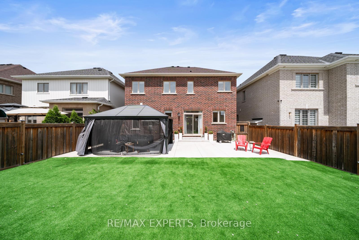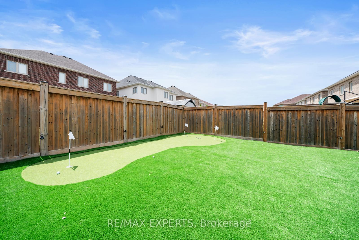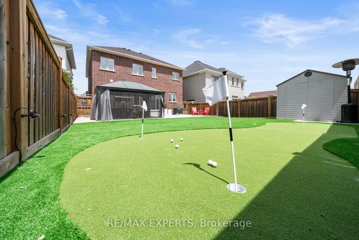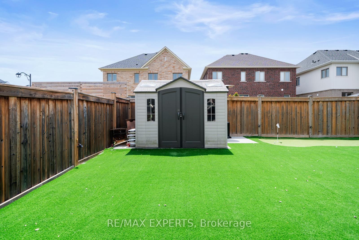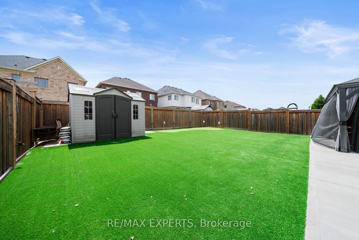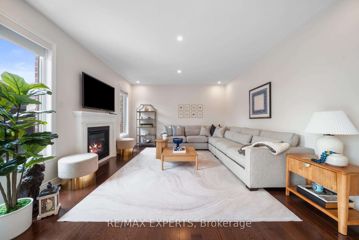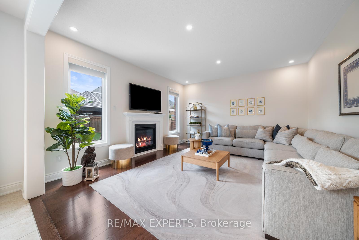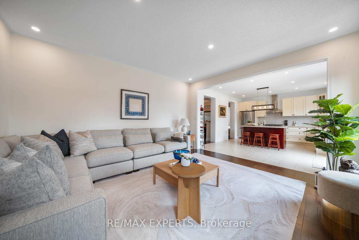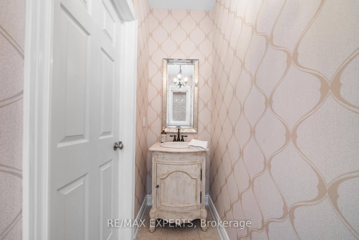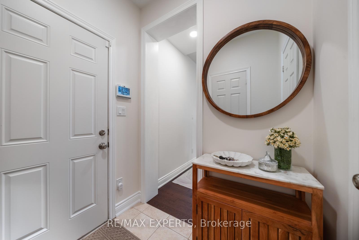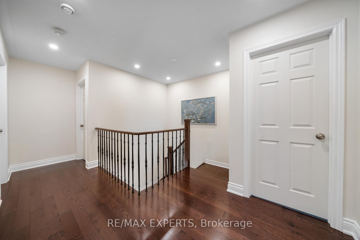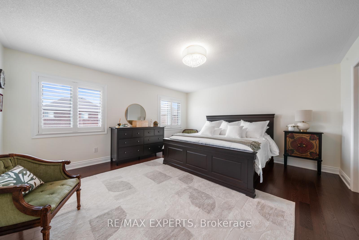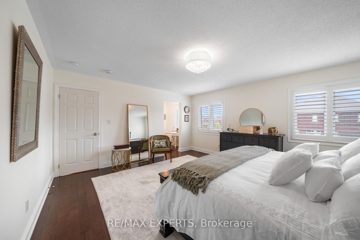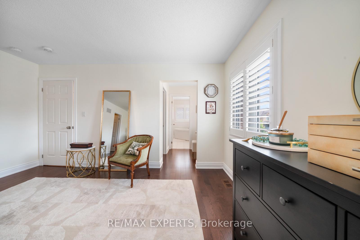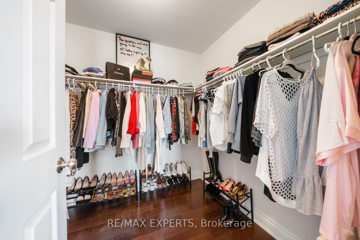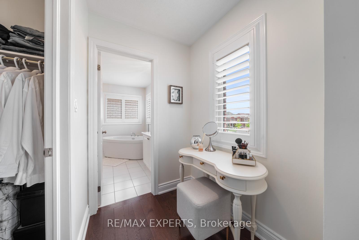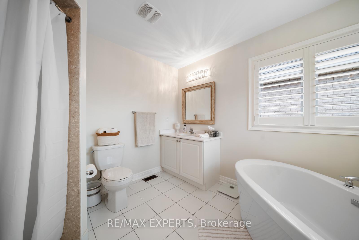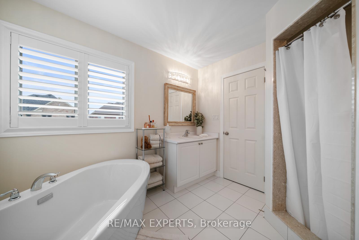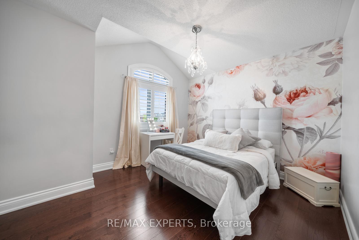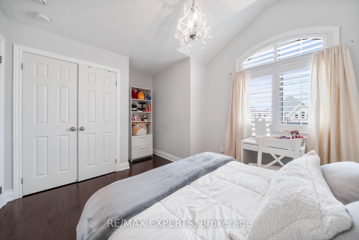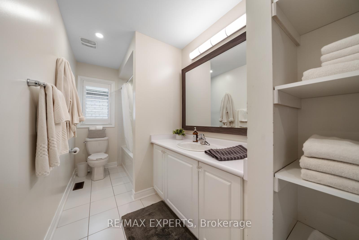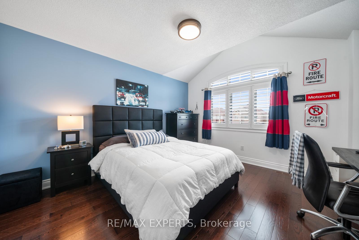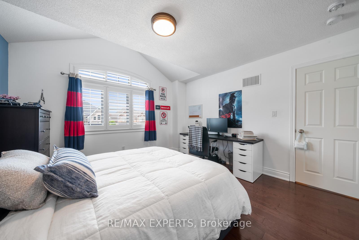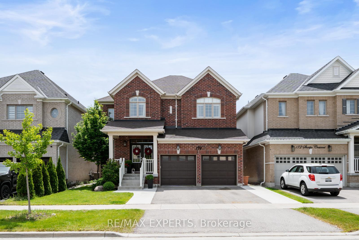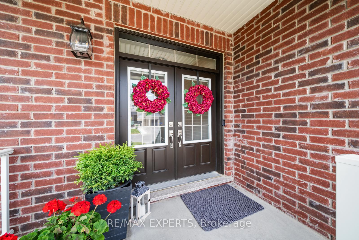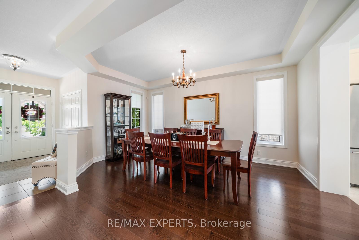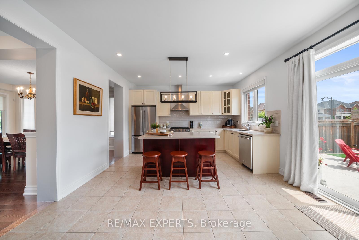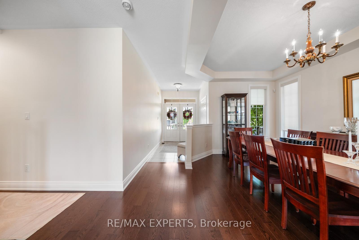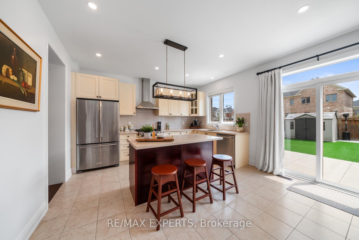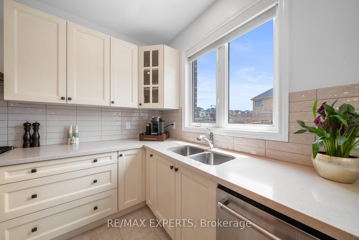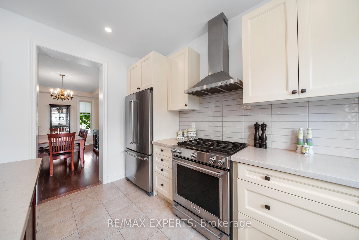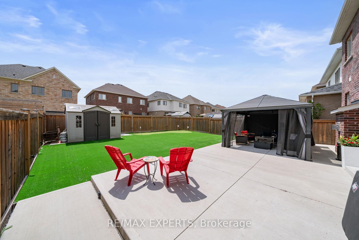$1,199,900
Available - For Sale
Listing ID: N12234770
174 Sharpe Cres , New Tecumseth, L0G 1W0, Simcoe
| Fantastic opportunity awaits to purchase a beautifully appointed turn key home in highly desirable Tottenham! Welcome to 174 Sharpe Cres! This 4 bed, 4 bath detached home features an open concept 2,420sf floor plan boasting tastefully selected finishes throughout, 9' ceilings on the main floor, upgraded kitchen cabinets and countertops, spacious primary bedroom with his & hers walk in closets and ensuite bath, finished basement with additional bath, fully landscaped rear yard with a concrete patio, landscape and step lighting, beautiful gazebo, full maintenance free turf and amazing putting green for some extra fun! Nestled in a family oriented quiet community among tranquil streets lined with well maintained homes and located in close proximity to parks, schools, retail amenities, community centres, place of worship and more! |
| Price | $1,199,900 |
| Taxes: | $5346.14 |
| Assessment Year: | 2024 |
| Occupancy: | Owner |
| Address: | 174 Sharpe Cres , New Tecumseth, L0G 1W0, Simcoe |
| Directions/Cross Streets: | Hwy 9 and 10th Sideroad |
| Rooms: | 7 |
| Bedrooms: | 4 |
| Bedrooms +: | 0 |
| Family Room: | F |
| Basement: | Finished |
| Level/Floor | Room | Length(ft) | Width(ft) | Descriptions | |
| Room 1 | Main | Dining Ro | 16.27 | 10.2 | Hardwood Floor, Coffered Ceiling(s) |
| Room 2 | Main | Kitchen | 13.97 | 9.12 | Ceramic Backsplash, Stainless Steel Appl |
| Room 3 | Main | Breakfast | 14.01 | 15.38 | Ceramic Floor, Sliding Doors |
| Room 4 | Main | Living Ro | 14.01 | 15.38 | Hardwood Floor, Fireplace, Pot Lights |
| Room 5 | Second | Primary B | 14.6 | 16.47 | Hardwood Floor, 5 Pc Ensuite, Walk-In Closet(s) |
| Room 6 | Second | Bedroom 2 | 13.51 | 12.79 | Hardwood Floor, Large Window, Large Closet |
| Room 7 | Second | Bedroom 3 | 10.63 | 14.53 | Hardwood Floor, Large Window, Large Closet |
| Room 8 | Second | Bedroom 4 | 14.66 | 12.23 | Hardwood Floor, Large Window, Large Closet |
| Room 9 | Basement | Recreatio | 23.16 | 24.17 | 3 Pc Bath, Combined w/Laundry, Laminate |
| Washroom Type | No. of Pieces | Level |
| Washroom Type 1 | 2 | Main |
| Washroom Type 2 | 5 | Second |
| Washroom Type 3 | 4 | Second |
| Washroom Type 4 | 3 | Basement |
| Washroom Type 5 | 0 |
| Total Area: | 0.00 |
| Property Type: | Detached |
| Style: | 2-Storey |
| Exterior: | Brick Veneer |
| Garage Type: | Attached |
| Drive Parking Spaces: | 2 |
| Pool: | None |
| Approximatly Square Footage: | 2000-2500 |
| CAC Included: | N |
| Water Included: | N |
| Cabel TV Included: | N |
| Common Elements Included: | N |
| Heat Included: | N |
| Parking Included: | N |
| Condo Tax Included: | N |
| Building Insurance Included: | N |
| Fireplace/Stove: | Y |
| Heat Type: | Forced Air |
| Central Air Conditioning: | Central Air |
| Central Vac: | N |
| Laundry Level: | Syste |
| Ensuite Laundry: | F |
| Sewers: | Sewer |
$
%
Years
This calculator is for demonstration purposes only. Always consult a professional
financial advisor before making personal financial decisions.
| Although the information displayed is believed to be accurate, no warranties or representations are made of any kind. |
| RE/MAX EXPERTS |
|
|

Wally Islam
Real Estate Broker
Dir:
416-949-2626
Bus:
416-293-8500
Fax:
905-913-8585
| Virtual Tour | Book Showing | Email a Friend |
Jump To:
At a Glance:
| Type: | Freehold - Detached |
| Area: | Simcoe |
| Municipality: | New Tecumseth |
| Neighbourhood: | Tottenham |
| Style: | 2-Storey |
| Tax: | $5,346.14 |
| Beds: | 4 |
| Baths: | 4 |
| Fireplace: | Y |
| Pool: | None |
Locatin Map:
Payment Calculator:
