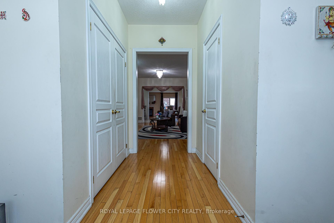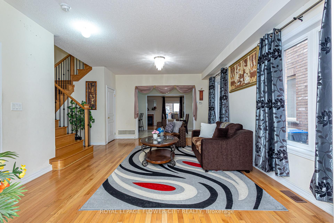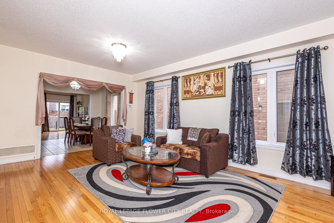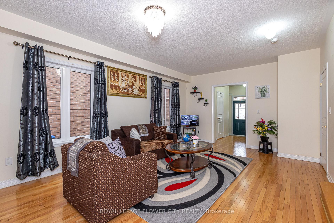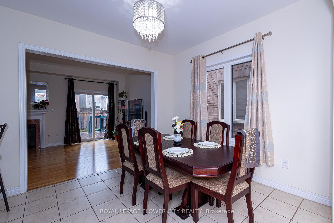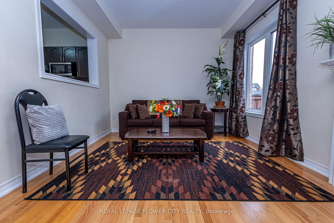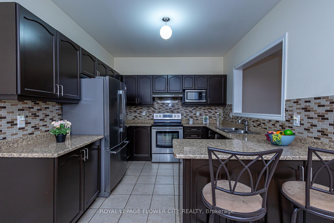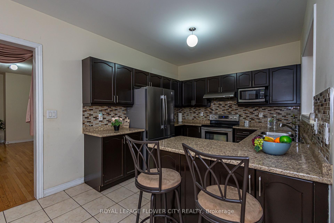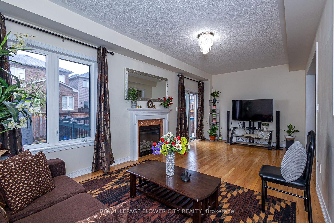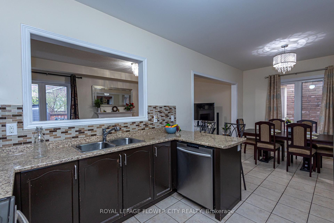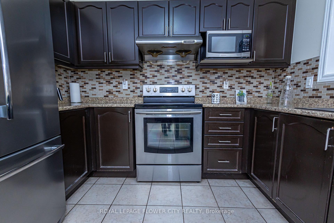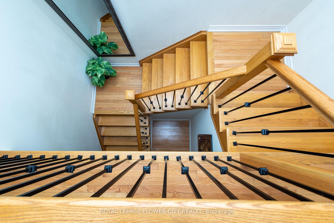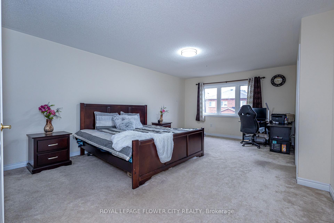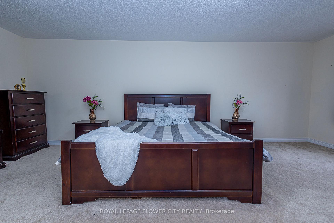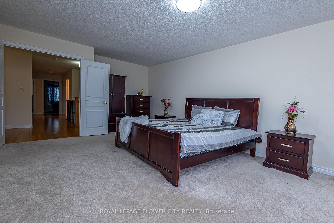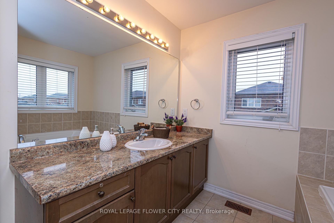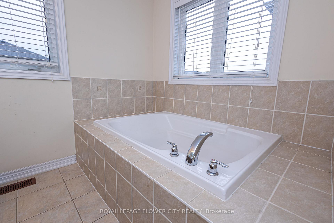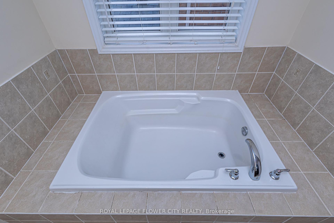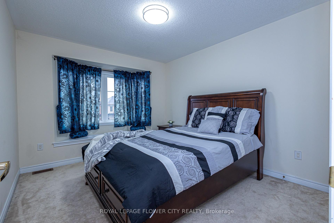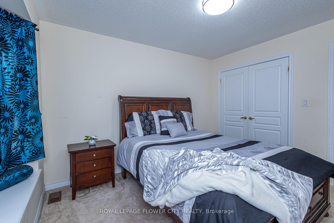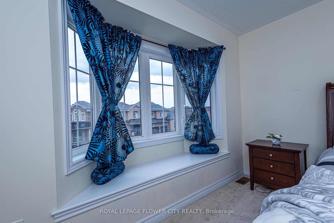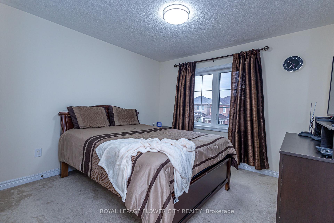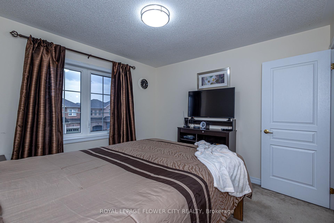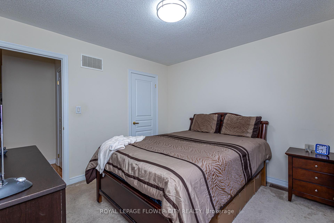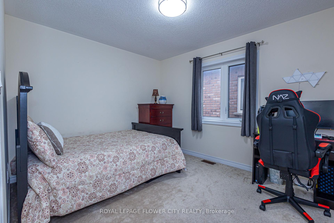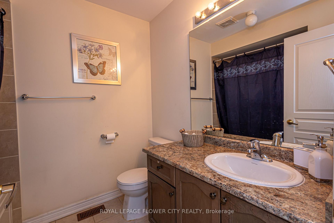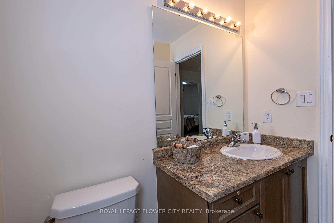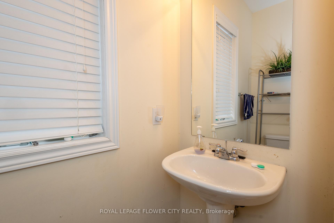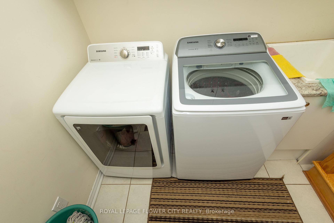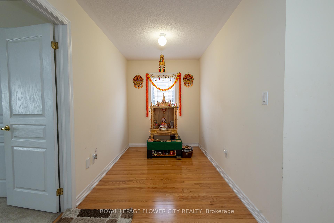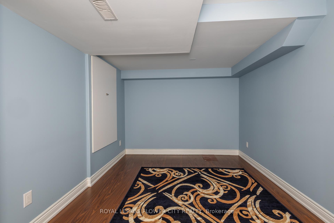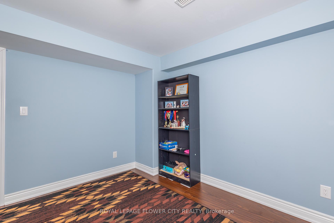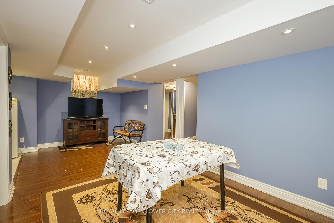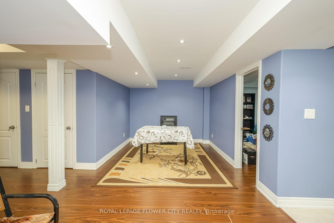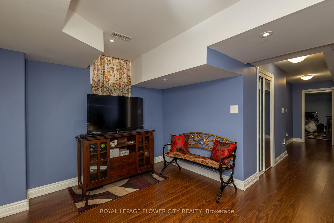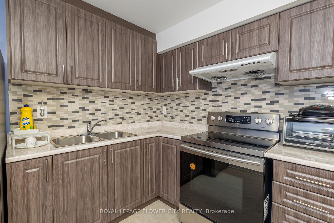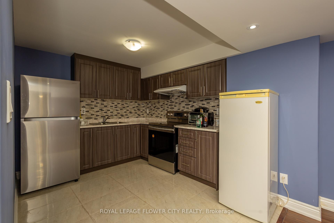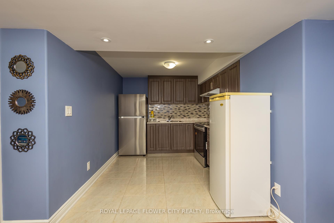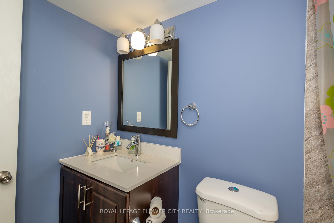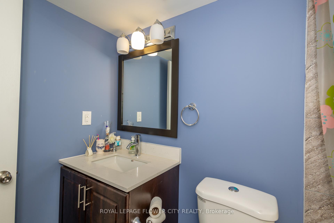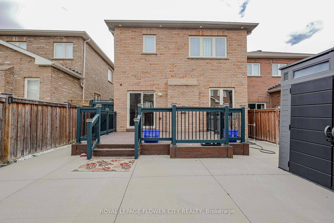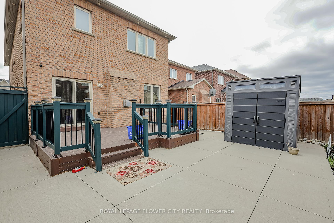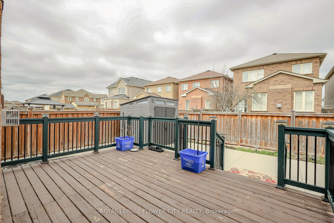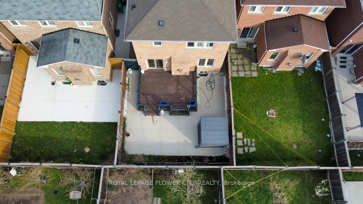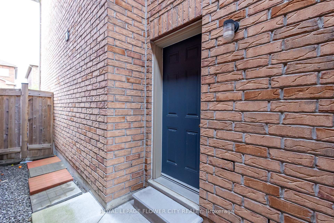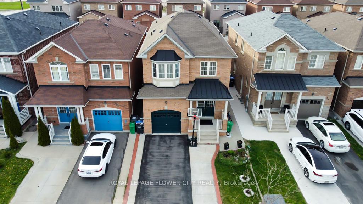$3,400
Available - For Rent
Listing ID: W12235248
8 Washburn Road , Brampton, L6P 3V7, Peel
| The Gore/ Castlemore High Demand Location. This spacious 12-year-old Detached home features 4bedrooms, 3 bathrooms, 2499 Sq ft above grade as per Mpac is available for Lease (Main floor and Second floor only Not basement) This gem sits on a 30x110ft lot and boasts a double door entry with a bright foyer and 2-pc powder room. The main level offers natural hardwood flooring, a cozy gas fireplace in the family room, and a kitchen with stainless steel appliances, backsplash, and modern cabinetry. The dining area walks out to a concrete backyard patio perfect for entertaining! Upstairs you'll find a hardwood staircase leading to 4 generous bedrooms, including a primary suite with 5-pc Ensuite and walk-in closet. Close to all major amenities, Highways & school. Pot lights surrounding home outside gives an extraordinary look. |
| Price | $3,400 |
| Taxes: | $0.00 |
| Occupancy: | Owner |
| Address: | 8 Washburn Road , Brampton, L6P 3V7, Peel |
| Directions/Cross Streets: | Castle Oaks/Long branch |
| Rooms: | 10 |
| Bedrooms: | 4 |
| Bedrooms +: | 0 |
| Family Room: | T |
| Basement: | Finished |
| Furnished: | Unfu |
| Level/Floor | Room | Length(ft) | Width(ft) | Descriptions | |
| Room 1 | Main | Living Ro | 12.4 | 20.01 | Combined w/Dining, Hardwood Floor |
| Room 2 | Main | Dining Ro | 12.37 | 19.98 | Combined w/Living, Hardwood Floor |
| Room 3 | Main | Kitchen | 10 | 10 | Stainless Steel Appl, Ceramic Floor |
| Room 4 | Main | Breakfast | 11.68 | 10 | Hardwood Floor |
| Room 5 | Main | Family Ro | 21.68 | 10.99 | Separate Room, Fireplace, W/O To Patio |
| Room 6 | Second | Primary B | 12.37 | 22.21 | Walk-In Closet(s), Window |
| Room 7 | Second | Bedroom 2 | 10.17 | 11.58 | Closet, Window |
| Room 8 | Second | Bedroom 3 | 11.09 | 10.79 | Closet, Window |
| Room 9 | Second | Bedroom 4 | 10 | 11.97 | Closet, Window |
| Room 10 | Second | Media Roo | 8.5 | 6.89 | Closet |
| Washroom Type | No. of Pieces | Level |
| Washroom Type 1 | 2 | Main |
| Washroom Type 2 | 5 | Second |
| Washroom Type 3 | 4 | Main |
| Washroom Type 4 | 0 | |
| Washroom Type 5 | 0 |
| Total Area: | 0.00 |
| Property Type: | Detached |
| Style: | 2-Storey |
| Exterior: | Brick |
| Garage Type: | Attached |
| (Parking/)Drive: | Private |
| Drive Parking Spaces: | 1 |
| Park #1 | |
| Parking Type: | Private |
| Park #2 | |
| Parking Type: | Private |
| Pool: | None |
| Laundry Access: | Inside |
| Approximatly Square Footage: | 2000-2500 |
| CAC Included: | N |
| Water Included: | N |
| Cabel TV Included: | N |
| Common Elements Included: | N |
| Heat Included: | N |
| Parking Included: | Y |
| Condo Tax Included: | N |
| Building Insurance Included: | N |
| Fireplace/Stove: | Y |
| Heat Type: | Forced Air |
| Central Air Conditioning: | Central Air |
| Central Vac: | N |
| Laundry Level: | Syste |
| Ensuite Laundry: | F |
| Sewers: | Sewer |
| Although the information displayed is believed to be accurate, no warranties or representations are made of any kind. |
| ROYAL LEPAGE FLOWER CITY REALTY |
|
|

Wally Islam
Real Estate Broker
Dir:
416-949-2626
Bus:
416-293-8500
Fax:
905-913-8585
| Book Showing | Email a Friend |
Jump To:
At a Glance:
| Type: | Freehold - Detached |
| Area: | Peel |
| Municipality: | Brampton |
| Neighbourhood: | Bram East |
| Style: | 2-Storey |
| Beds: | 4 |
| Baths: | 3 |
| Fireplace: | Y |
| Pool: | None |
Locatin Map:
