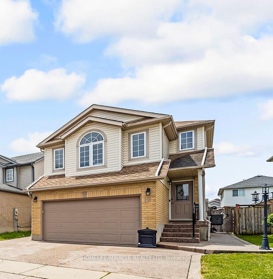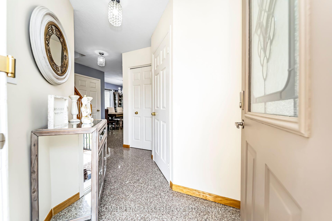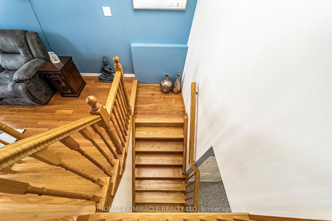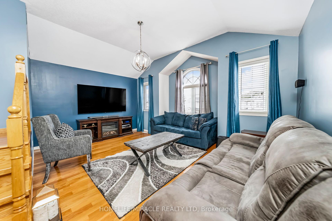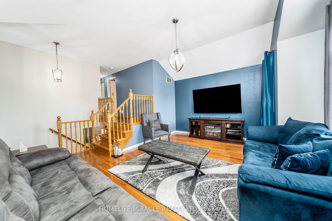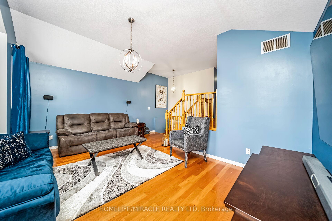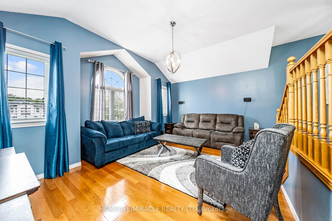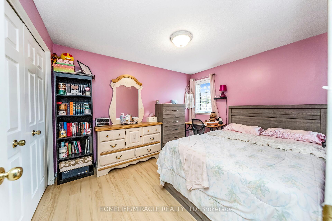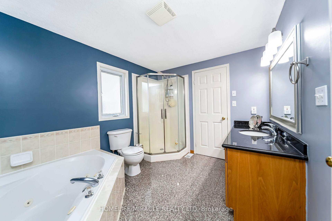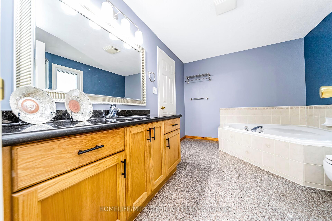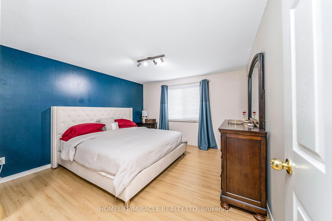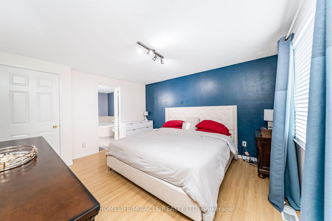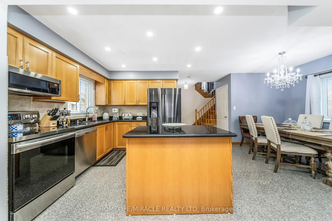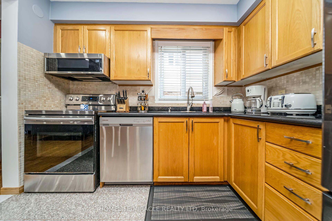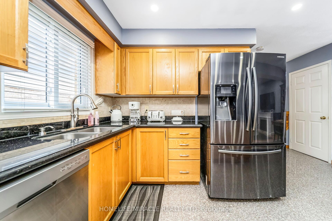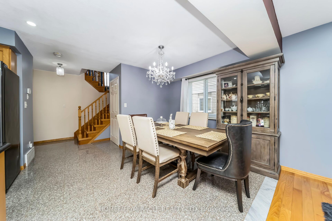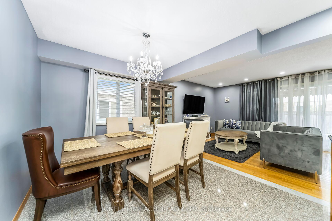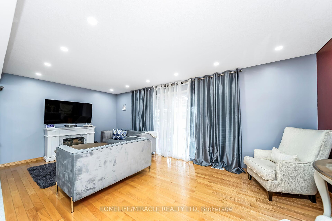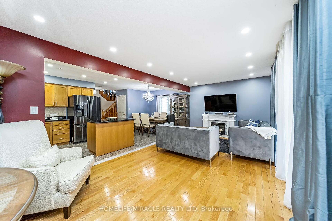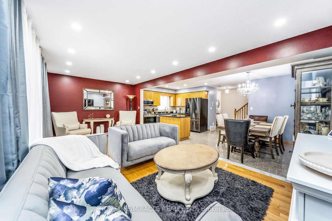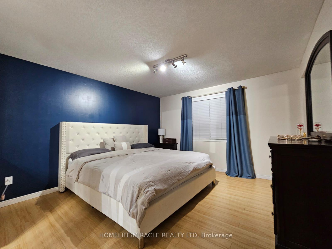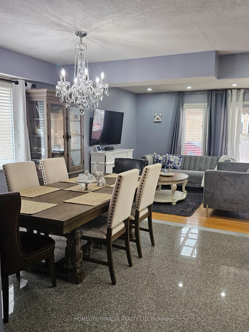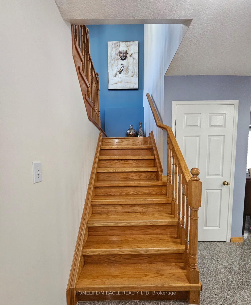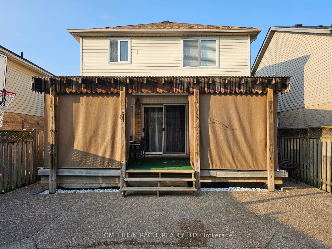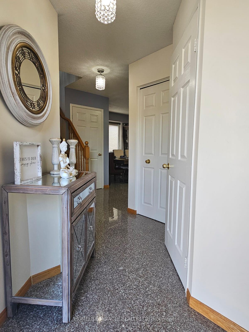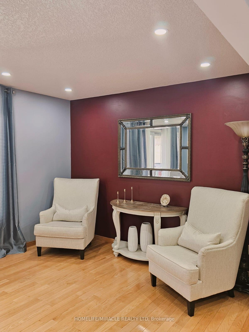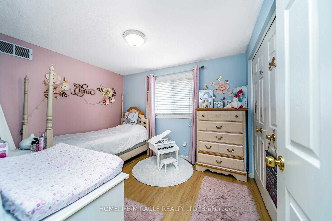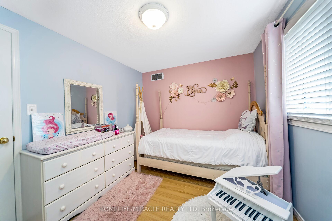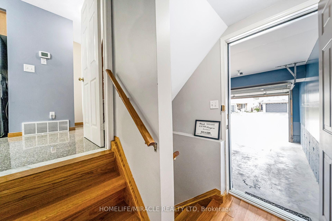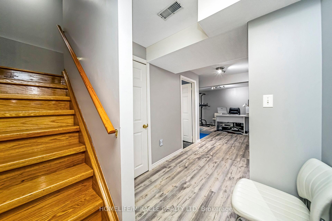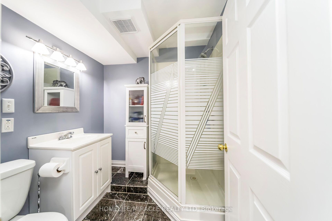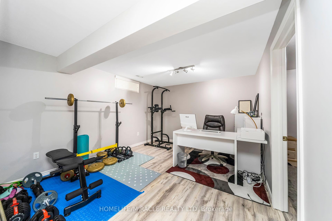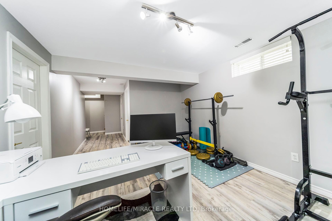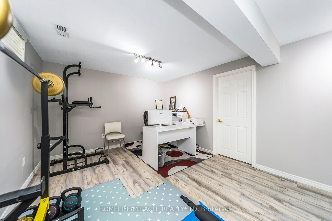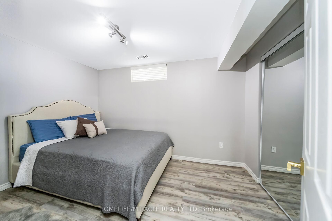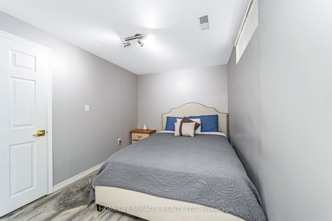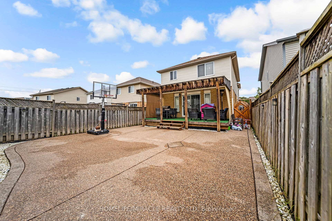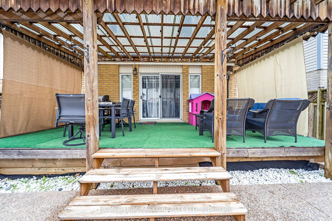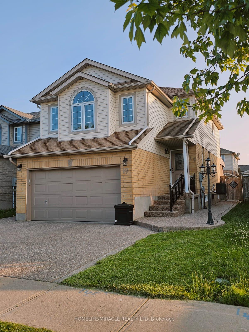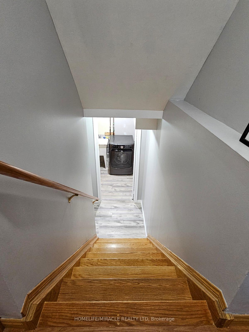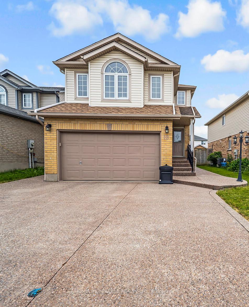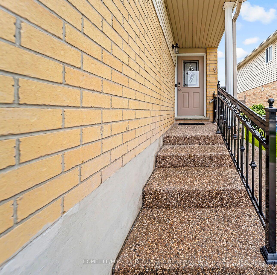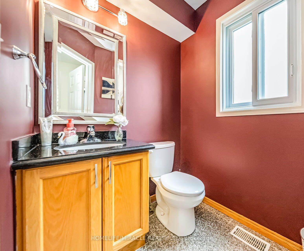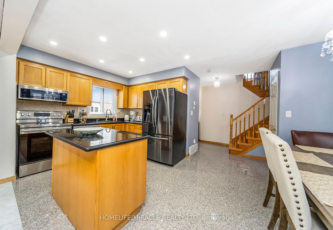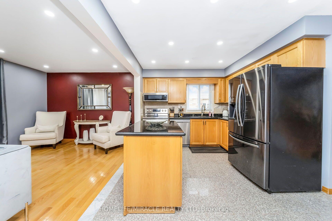$775,000
Available - For Sale
Listing ID: X12235239
19 Cotton Grass Stre , Kitchener, N2E 3T7, Waterloo
| Welcome to 19 Cotton Grass Street, a well maintained (Tamarack model) with a total living space of 2268 square feet with spacious 3+1 bedrooms and 3 bathrooms detached two car garage home in a great family-oriented neighborhood, close to great schools, shopping, entertainment and easy access to the highways. Feature Hardwood floors with natural Oak Staircase carpet free top to bottom. Vaulted ceiling 2nd floor family room with large windows. Master bedroom with walk in closet, semi ensuite bathroom with all glass shower and jet corner tub. Granite countertop throughout with kitchen island and stainless-steel appliances. Large, finished basement with laminate floors and full bathroom and bedroom. Sliding glass doors to your generously covered deck with fully fenced back yard. Book your showing today! |
| Price | $775,000 |
| Taxes: | $4251.00 |
| Assessment Year: | 2025 |
| Occupancy: | Owner |
| Address: | 19 Cotton Grass Stre , Kitchener, N2E 3T7, Waterloo |
| Directions/Cross Streets: | Fischer-Hallman road & Activa Ave. |
| Rooms: | 9 |
| Rooms +: | 4 |
| Bedrooms: | 3 |
| Bedrooms +: | 1 |
| Family Room: | T |
| Basement: | Finished, Development |
| Level/Floor | Room | Length(ft) | Width(ft) | Descriptions | |
| Room 1 | Main | Kitchen | 8.33 | 10 | Stainless Steel Appl, Granite Counters, Stone Floor |
| Room 2 | Main | Living Ro | 10.66 | 10.99 | W/O To Deck, Open Concept, Hardwood Floor |
| Room 3 | Main | Dining Ro | 10 | 12 | Window, Open Concept, Hardwood Floor |
| Room 4 | In Between | Family Ro | 14.5 | 16.66 | Window, Oak Banister, Hardwood Floor |
| Room 5 | Second | Primary B | 13.42 | 11.09 | Semi Ensuite, Walk-In Closet(s), Hardwood Floor |
| Room 6 | Second | Bedroom 2 | 10.99 | 8.17 | Window, Closet, Hardwood Floor |
| Room 7 | Second | Bedroom 3 | 10.59 | 8.17 | Window, Closet, Hardwood Floor |
| Room 8 | Basement | Recreatio | 12.46 | 10.99 | Combined w/Office, Open Concept, Laminate |
| Room 9 | Basement | Bedroom | 11.48 | 10.99 | 3 Pc Bath, Closet, Laminate |
| Washroom Type | No. of Pieces | Level |
| Washroom Type 1 | 4 | Second |
| Washroom Type 2 | 2 | Main |
| Washroom Type 3 | 3 | Basement |
| Washroom Type 4 | 0 | |
| Washroom Type 5 | 0 |
| Total Area: | 0.00 |
| Property Type: | Detached |
| Style: | 2-Storey |
| Exterior: | Brick, Vinyl Siding |
| Garage Type: | Built-In |
| (Parking/)Drive: | Private Do |
| Drive Parking Spaces: | 2 |
| Park #1 | |
| Parking Type: | Private Do |
| Park #2 | |
| Parking Type: | Private Do |
| Pool: | None |
| Approximatly Square Footage: | 1500-2000 |
| CAC Included: | N |
| Water Included: | N |
| Cabel TV Included: | N |
| Common Elements Included: | N |
| Heat Included: | N |
| Parking Included: | N |
| Condo Tax Included: | N |
| Building Insurance Included: | N |
| Fireplace/Stove: | N |
| Heat Type: | Forced Air |
| Central Air Conditioning: | Central Air |
| Central Vac: | N |
| Laundry Level: | Syste |
| Ensuite Laundry: | F |
| Sewers: | Sewer |
$
%
Years
This calculator is for demonstration purposes only. Always consult a professional
financial advisor before making personal financial decisions.
| Although the information displayed is believed to be accurate, no warranties or representations are made of any kind. |
| HOMELIFE/MIRACLE REALTY LTD |
|
|

Wally Islam
Real Estate Broker
Dir:
416-949-2626
Bus:
416-293-8500
Fax:
905-913-8585
| Book Showing | Email a Friend |
Jump To:
At a Glance:
| Type: | Freehold - Detached |
| Area: | Waterloo |
| Municipality: | Kitchener |
| Neighbourhood: | Dufferin Grove |
| Style: | 2-Storey |
| Tax: | $4,251 |
| Beds: | 3+1 |
| Baths: | 3 |
| Fireplace: | N |
| Pool: | None |
Locatin Map:
Payment Calculator:
