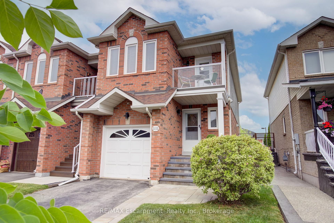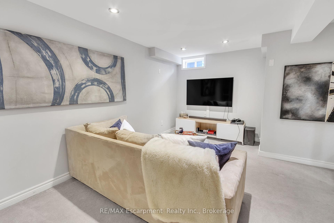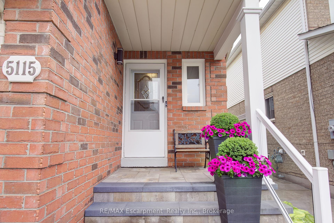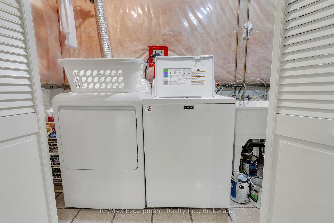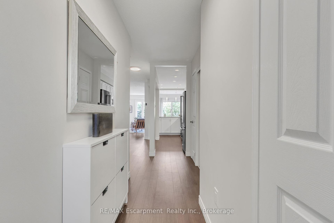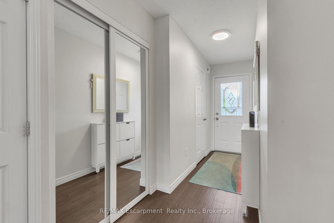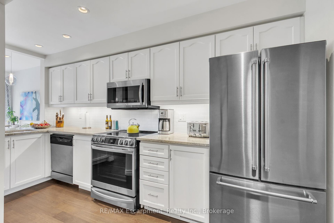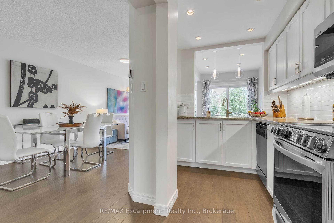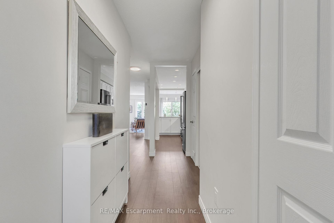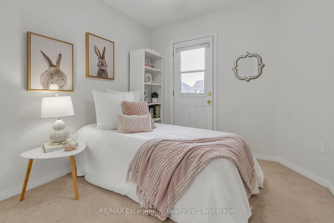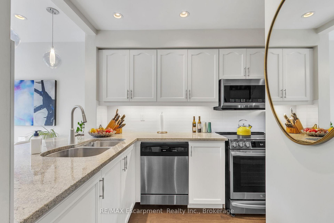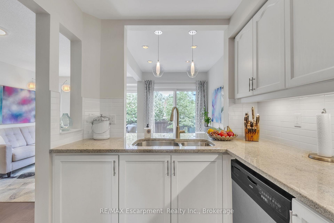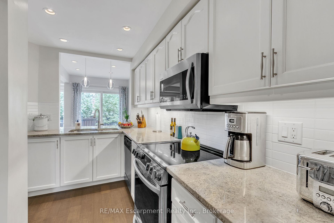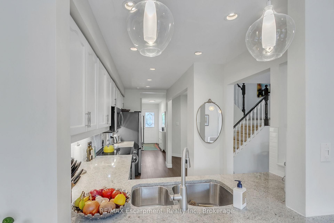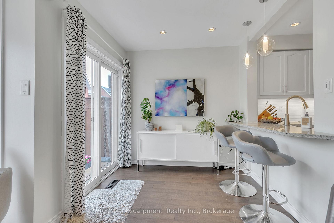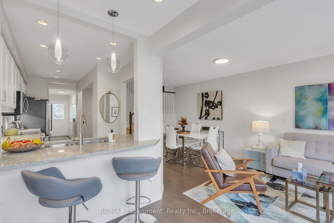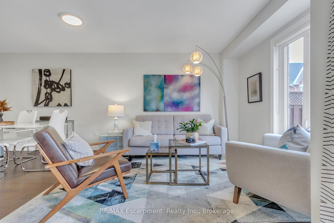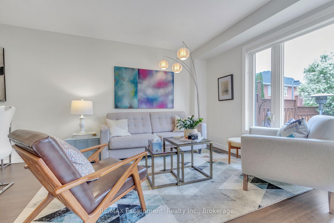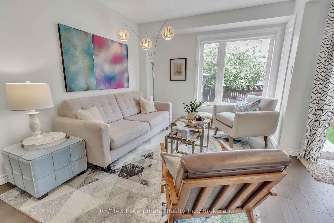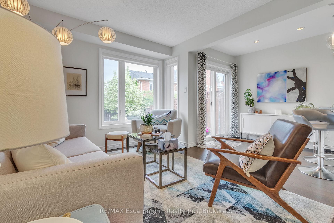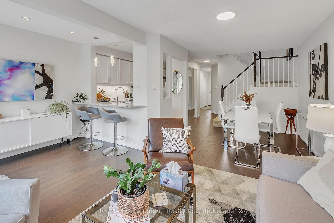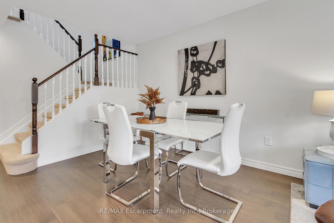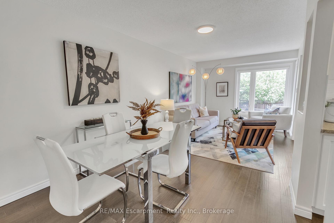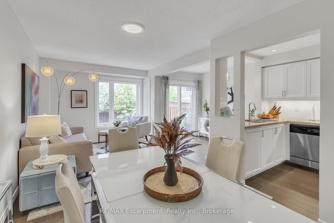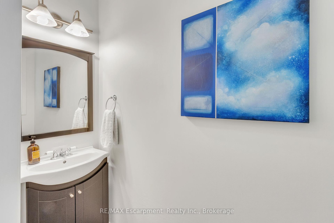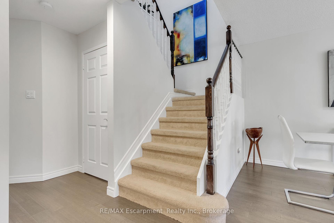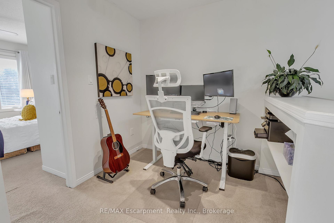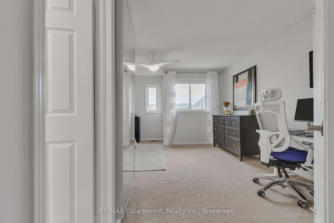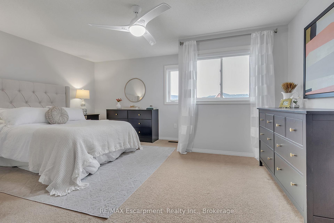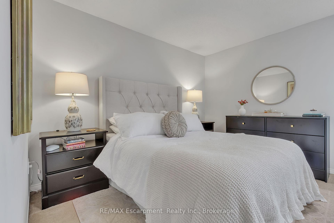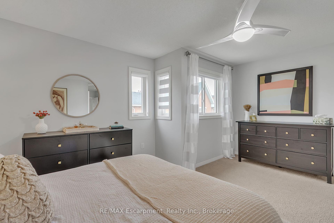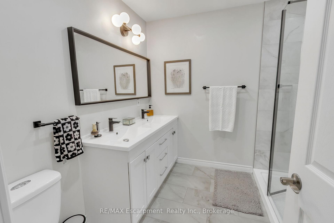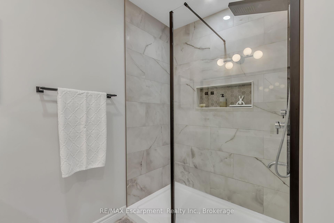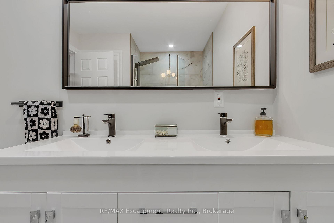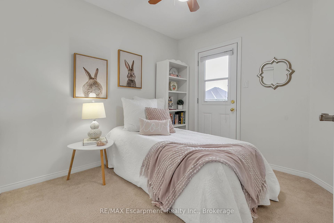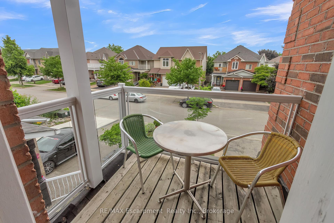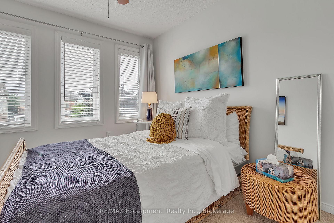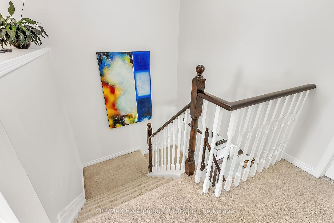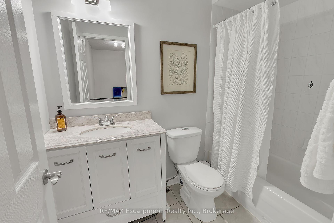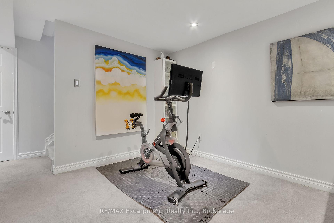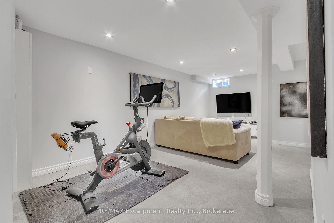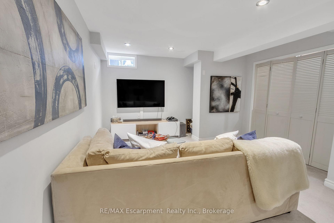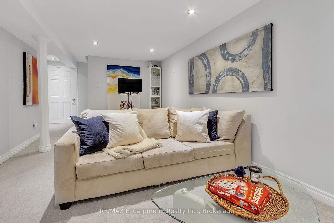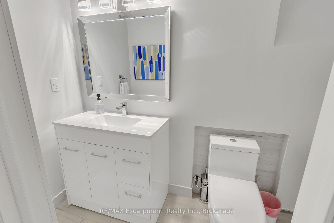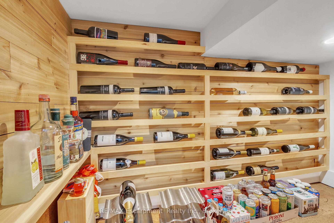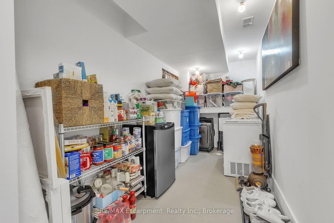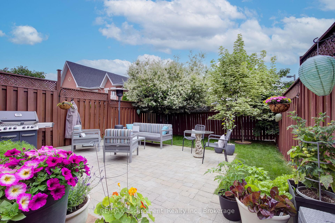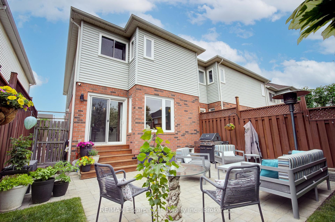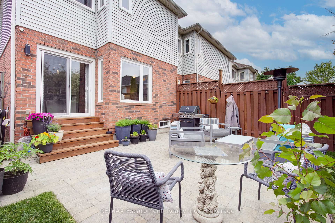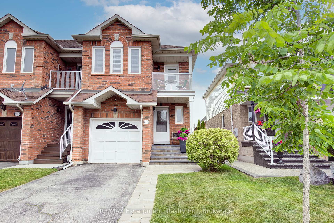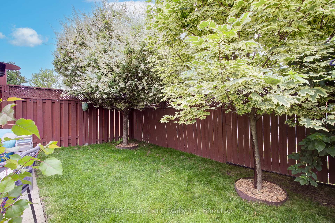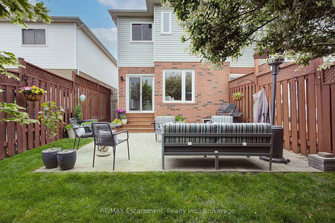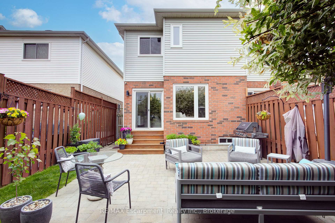$949,900
Available - For Sale
Listing ID: W12235237
5115 Thornburn Driv , Burlington, L7L 6K2, Halton
| Stunning End Unit Freehold Townhome with more than 2000 sqft of finished living space in the heart of Uptown Burlington! Offering 3 beds + den & 4 baths (2 full, 2 half). You'll love the modern updates throughout this home. The open concept main level features hardwood flooring & a gorgeous kitchen with granite countertops, updated stainless steel appliances, pot lights, breakfast bar & a handy custom pantry with pull out drawers. Easily entertain guests as the kitchen overlooks the dining area, and living room, and offers a walk out to the private yard. The fully fenced landscaped backyard provides a patio with gas bbq hook up as well as a grassy space with thriving trees that add to the beauty and enjoyment of the space. Back inside You'll appreciate the easy access to a 2 piece powder room & garage entry on this level. Upstairs you will find 3 bedrooms and a loft style den. The primary bedroom provides tons of space for all the furniture you may need to accommodate and comes with an updated walk in closet & a beautiful, fully renovated, ensuite bath with double sinks, glass shower and deep linen/storage closet. The other bedrooms both have double closets, and one even provides access to an adorable upper level balcony, perfect for a morning coffee in the sun. In the basement you will find a great space for watching movies or working out in your spacious and fully finished recroom, with a handy, modern 2 piece bath. Unlike most basements, even the storage space has been finished, providing a bright friendly place to put all your "extras". Finally, for those of you who love wine, a little surprise awaits you under the stairs! Among the many conveniences of this home is a driveway that allows for 2 cars, plus a garage. Enjoy everything this thriving part of town has to offer: walk to parks, restaurants, shopping, medical clinics, and more! With easy access to highways & the Appleby GO Station, this is a perfect location for anyone who commutes. Don't miss this one! |
| Price | $949,900 |
| Taxes: | $4245.85 |
| Occupancy: | Owner |
| Address: | 5115 Thornburn Driv , Burlington, L7L 6K2, Halton |
| Directions/Cross Streets: | Appleby and Upper Middle |
| Rooms: | 7 |
| Bedrooms: | 3 |
| Bedrooms +: | 0 |
| Family Room: | F |
| Basement: | Finished |
| Level/Floor | Room | Length(ft) | Width(ft) | Descriptions | |
| Room 1 | Main | Kitchen | 14.43 | 7.68 | Hardwood Floor, Granite Counters, Breakfast Bar |
| Room 2 | Main | Living Ro | 16.01 | 10.96 | Hardwood Floor, Open Concept, Walk-Out |
| Room 3 | Main | Dining Ro | 10.07 | 9.74 | Hardwood Floor, Open Concept, Overlooks Living |
| Room 4 | Second | Primary B | 20.76 | 16.01 | Broadloom, Walk-In Closet(s), 4 Pc Ensuite |
| Room 5 | Second | Bedroom 2 | 12.17 | 9.15 | Broadloom, Closet, Window |
| Room 6 | Second | Bedroom 3 | 9.58 | 8.07 | Broadloom, Closet, W/O To Balcony |
| Room 7 | Second | Office | 8.89 | 7.68 | |
| Room 8 | Basement | Recreatio | 24.53 | 12.04 | Broadloom, Pot Lights, 2 Pc Bath |
| Room 9 | Basement | Utility R | 16.14 | 9.81 | 3 Pc Ensuite |
| Washroom Type | No. of Pieces | Level |
| Washroom Type 1 | 2 | Main |
| Washroom Type 2 | 4 | Second |
| Washroom Type 3 | 4 | Second |
| Washroom Type 4 | 2 | Basement |
| Washroom Type 5 | 0 |
| Total Area: | 0.00 |
| Property Type: | Att/Row/Townhouse |
| Style: | 2-Storey |
| Exterior: | Brick Veneer, Vinyl Siding |
| Garage Type: | Built-In |
| (Parking/)Drive: | Private |
| Drive Parking Spaces: | 2 |
| Park #1 | |
| Parking Type: | Private |
| Park #2 | |
| Parking Type: | Private |
| Pool: | None |
| Approximatly Square Footage: | 1100-1500 |
| CAC Included: | N |
| Water Included: | N |
| Cabel TV Included: | N |
| Common Elements Included: | N |
| Heat Included: | N |
| Parking Included: | N |
| Condo Tax Included: | N |
| Building Insurance Included: | N |
| Fireplace/Stove: | N |
| Heat Type: | Forced Air |
| Central Air Conditioning: | Central Air |
| Central Vac: | N |
| Laundry Level: | Syste |
| Ensuite Laundry: | F |
| Sewers: | Sewer |
$
%
Years
This calculator is for demonstration purposes only. Always consult a professional
financial advisor before making personal financial decisions.
| Although the information displayed is believed to be accurate, no warranties or representations are made of any kind. |
| RE/MAX Escarpment Realty Inc., Brokerage |
|
|

Wally Islam
Real Estate Broker
Dir:
416-949-2626
Bus:
416-293-8500
Fax:
905-913-8585
| Book Showing | Email a Friend |
Jump To:
At a Glance:
| Type: | Freehold - Att/Row/Townhouse |
| Area: | Halton |
| Municipality: | Burlington |
| Neighbourhood: | Uptown |
| Style: | 2-Storey |
| Tax: | $4,245.85 |
| Beds: | 3 |
| Baths: | 4 |
| Fireplace: | N |
| Pool: | None |
Locatin Map:
Payment Calculator:
