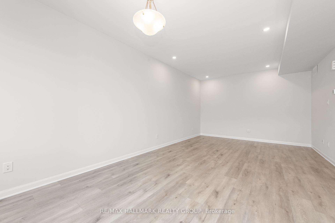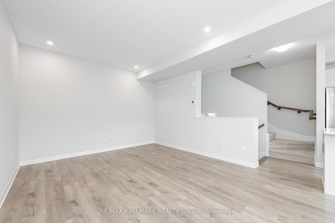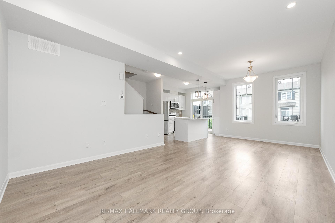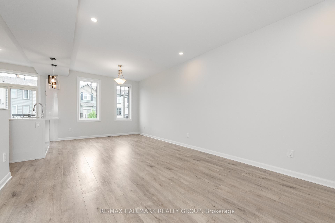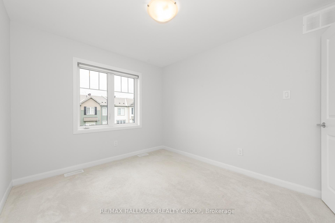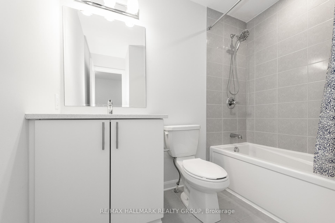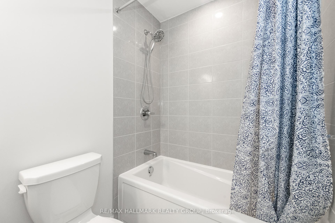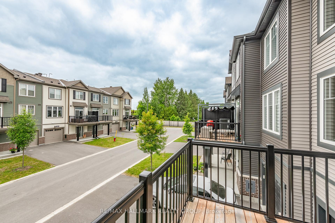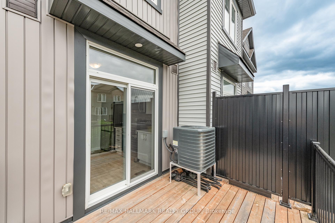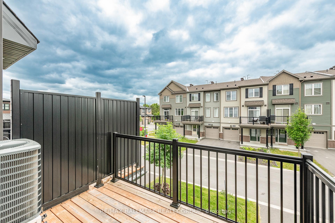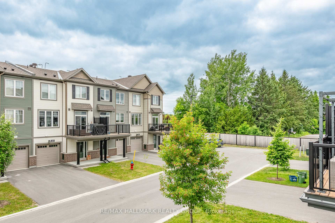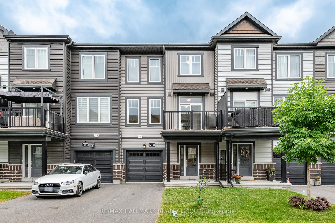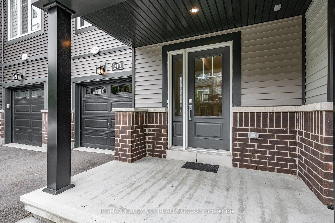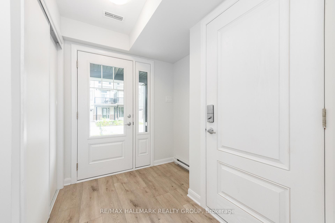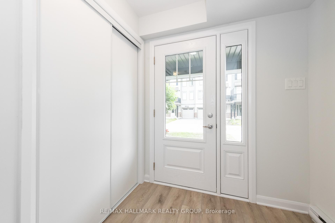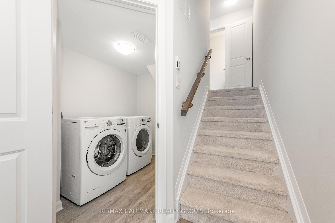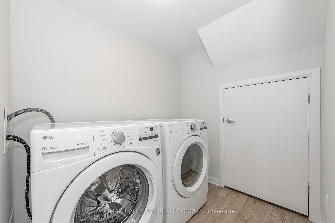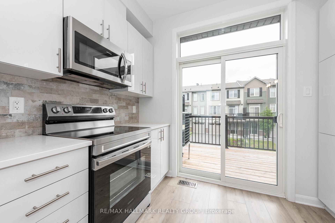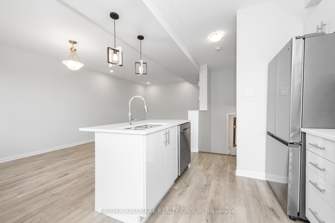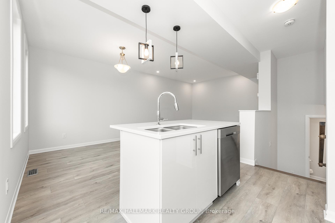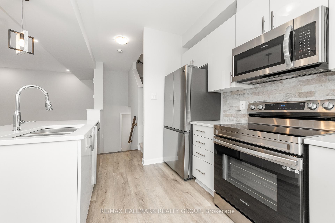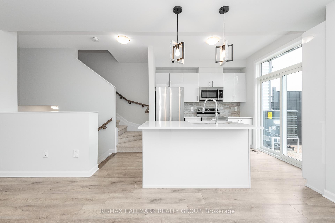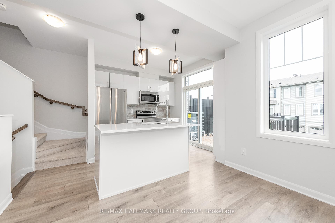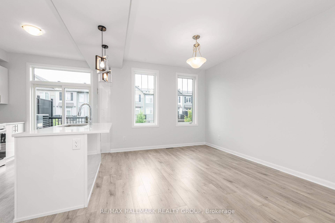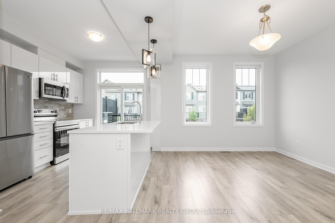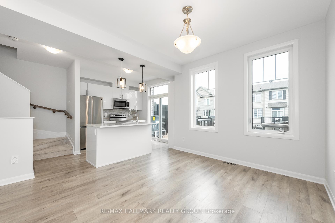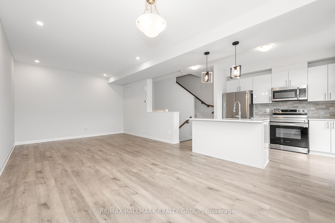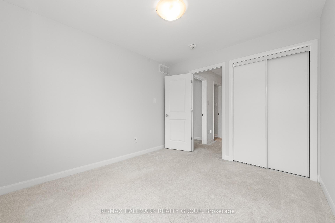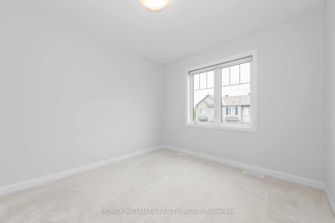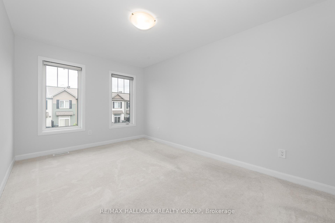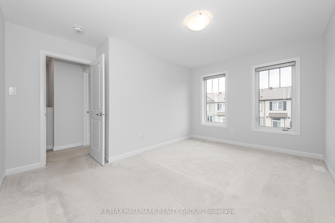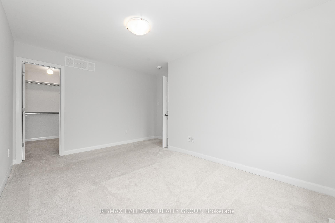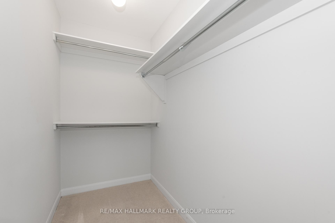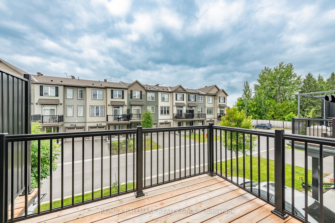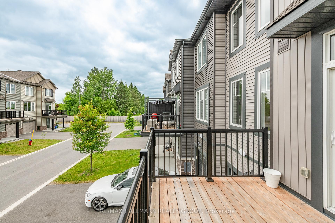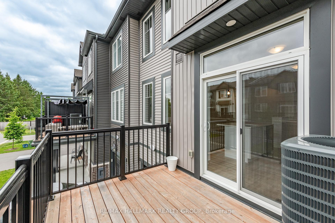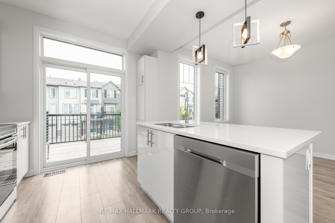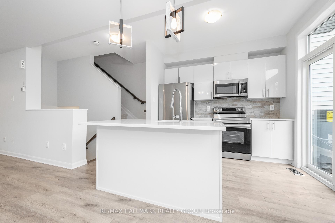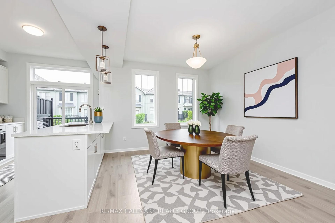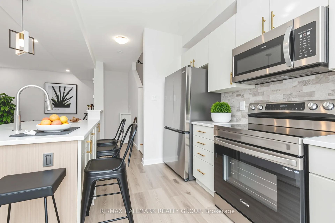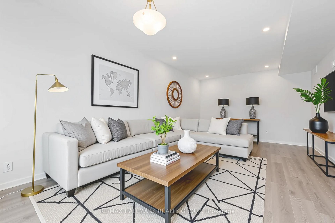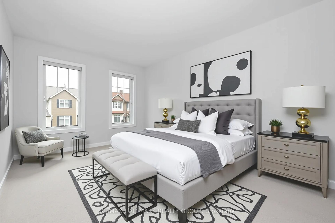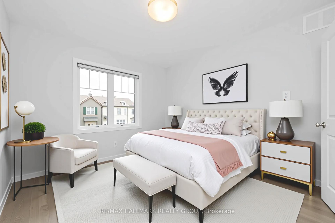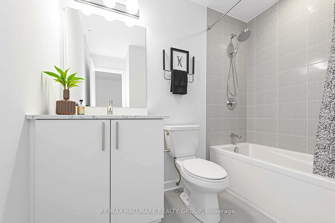$529,900
Available - For Sale
Listing ID: X12235227
210 Attwell Priv , Kanata, K2K 0P6, Ottawa
| Nestled on a quiet, private street in one of Kanata's most connected communities, this stylish 3-storey Minto townhome combines modern design with everyday functionality - perfect for professionals, small families, or investors seeking an exceptional location. Step through a charming covered front porch into a thoughtfully designed interior featuring an attached single-car garage with convenient inside entry and main floor laundry for added ease. The second level offers a bright and inviting open-concept layout, where the chef's kitchen takes center stage. Outfitted with stainless steel appliances, quartz countertops, elegant backsplash, and a generous island with double sink and breakfast bar, this space is perfect for cooking, entertaining, or casual dining. Step through the patio door onto your own private balcony, ideal for morning coffee or evening relaxation. Adjacent to the kitchen is a seamlessly integrated living and dining area, with quality flooring extending throughout the main and second floors, lending warmth and cohesion to the contemporary design. Upstairs, the third level features two comfortable bedrooms with plush carpeting, including the primary with a walk-in closet. All bathrooms are finished with sleek quartz countertops, adding a touch of luxury throughout. Enjoy the convenience of being minutes from parks, playgrounds, public transit, recreation centers, top-rated schools, churches and grocery stores. For golf enthusiasts and entertainment lovers, you're just around the corner from The Marshes Golf Club, Kanata Golf & Country Club and Canadian Tire Centre. Explore vibrant Kanata Centrum with Landmark Cinemas, diverse restaurants and shops, or indulge in premium finds at Tanger Outlets - all just moments away. This well-appointed home blends location, comfort and style! 48 hours irrevocable on all offers as per form 244. Few photos have been virtually staged |
| Price | $529,900 |
| Taxes: | $3458.54 |
| Occupancy: | Vacant |
| Address: | 210 Attwell Priv , Kanata, K2K 0P6, Ottawa |
| Directions/Cross Streets: | Sandhill and Attwell. |
| Rooms: | 6 |
| Rooms +: | 0 |
| Bedrooms: | 2 |
| Bedrooms +: | 0 |
| Family Room: | F |
| Basement: | None |
| Level/Floor | Room | Length(ft) | Width(ft) | Descriptions | |
| Room 1 | Main | Foyer | Combined w/Laundry, Access To Garage | ||
| Room 2 | Main | Utility R | |||
| Room 3 | Second | Living Ro | 13.28 | 11.81 | |
| Room 4 | Second | Dining Ro | 10.99 | 8.99 | |
| Room 5 | Second | Kitchen | 9.18 | 8.4 | W/O To Balcony, Quartz Counter |
| Room 6 | Second | Bathroom | 2 Pc Bath, Quartz Counter | ||
| Room 7 | Third | Primary B | 14.01 | 9.81 | Walk-In Closet(s) |
| Room 8 | Third | Bedroom 2 | 10.99 | 9.81 | |
| Room 9 | Third | Bathroom | 4 Pc Bath, Quartz Counter |
| Washroom Type | No. of Pieces | Level |
| Washroom Type 1 | 2 | Second |
| Washroom Type 2 | 4 | Third |
| Washroom Type 3 | 0 | |
| Washroom Type 4 | 0 | |
| Washroom Type 5 | 0 |
| Total Area: | 0.00 |
| Property Type: | Att/Row/Townhouse |
| Style: | 3-Storey |
| Exterior: | Brick, Vinyl Siding |
| Garage Type: | Attached |
| (Parking/)Drive: | Inside Ent |
| Drive Parking Spaces: | 1 |
| Park #1 | |
| Parking Type: | Inside Ent |
| Park #2 | |
| Parking Type: | Inside Ent |
| Park #3 | |
| Parking Type: | Private |
| Pool: | None |
| Approximatly Square Footage: | 1100-1500 |
| Property Features: | Park, Public Transit |
| CAC Included: | N |
| Water Included: | N |
| Cabel TV Included: | N |
| Common Elements Included: | N |
| Heat Included: | N |
| Parking Included: | N |
| Condo Tax Included: | N |
| Building Insurance Included: | N |
| Fireplace/Stove: | N |
| Heat Type: | Forced Air |
| Central Air Conditioning: | Central Air |
| Central Vac: | N |
| Laundry Level: | Syste |
| Ensuite Laundry: | F |
| Elevator Lift: | False |
| Sewers: | Sewer |
| Utilities-Cable: | Y |
| Utilities-Hydro: | Y |
$
%
Years
This calculator is for demonstration purposes only. Always consult a professional
financial advisor before making personal financial decisions.
| Although the information displayed is believed to be accurate, no warranties or representations are made of any kind. |
| RE/MAX HALLMARK REALTY GROUP |
|
|

Wally Islam
Real Estate Broker
Dir:
416-949-2626
Bus:
416-293-8500
Fax:
905-913-8585
| Book Showing | Email a Friend |
Jump To:
At a Glance:
| Type: | Freehold - Att/Row/Townhouse |
| Area: | Ottawa |
| Municipality: | Kanata |
| Neighbourhood: | 9008 - Kanata - Morgan's Grant/South March |
| Style: | 3-Storey |
| Tax: | $3,458.54 |
| Beds: | 2 |
| Baths: | 2 |
| Fireplace: | N |
| Pool: | None |
Locatin Map:
Payment Calculator:
