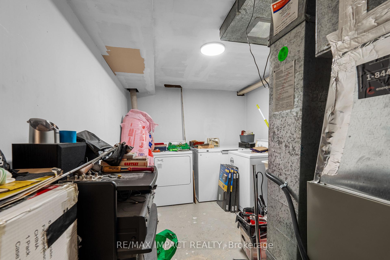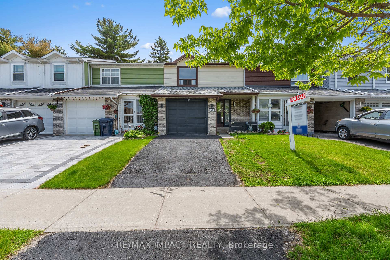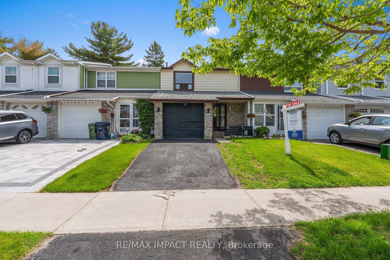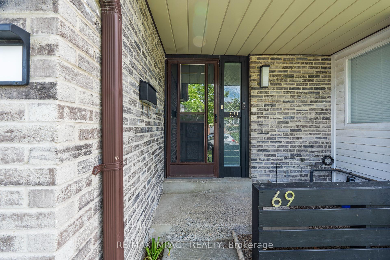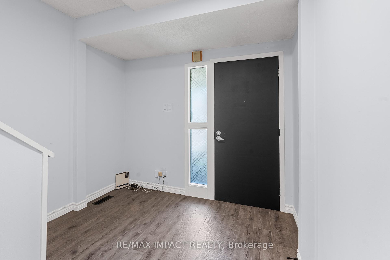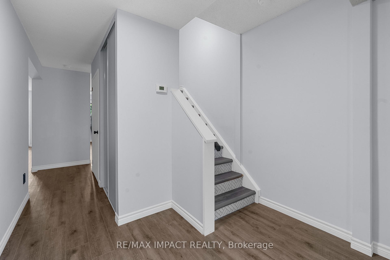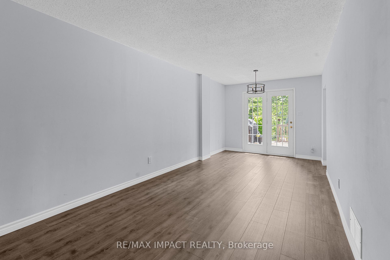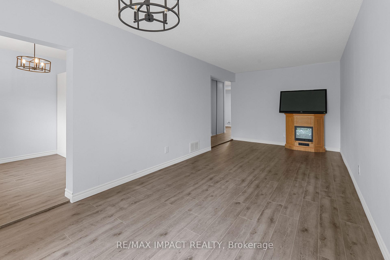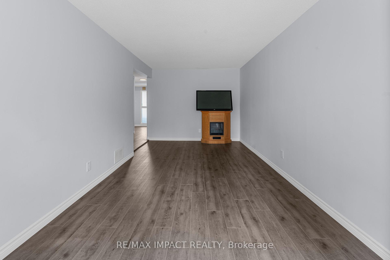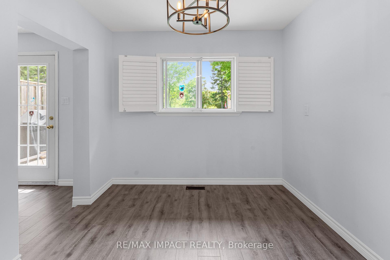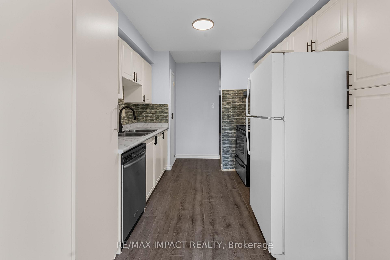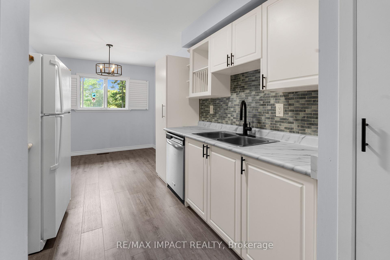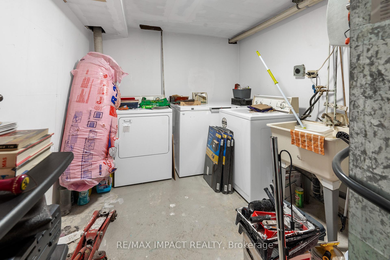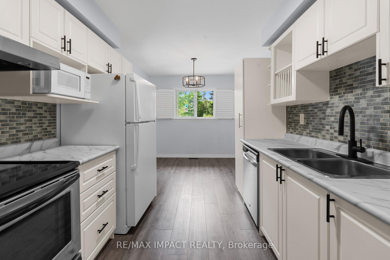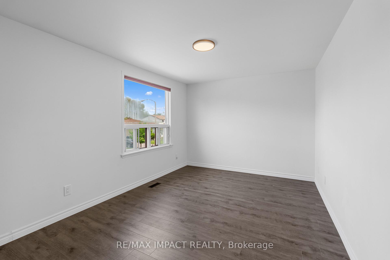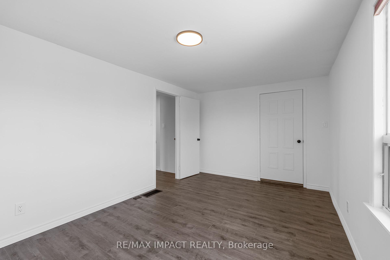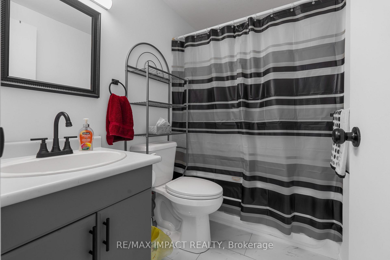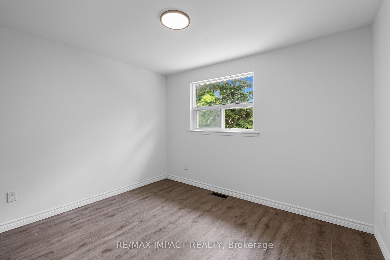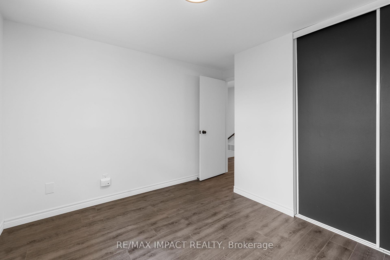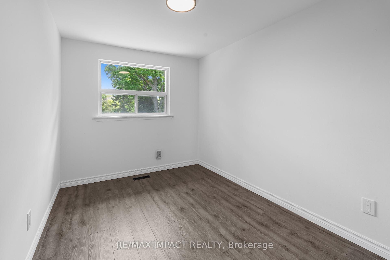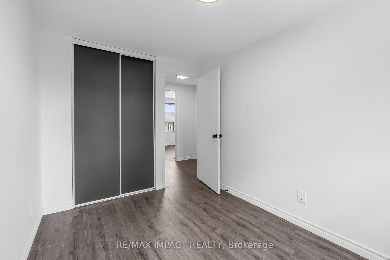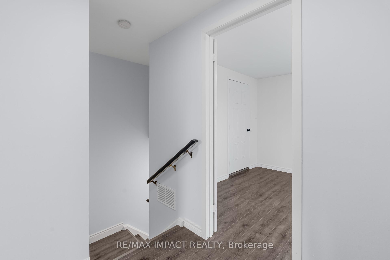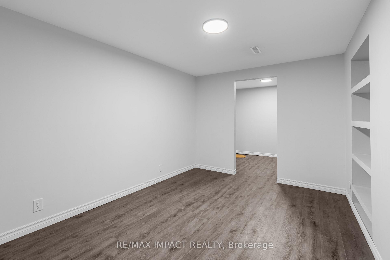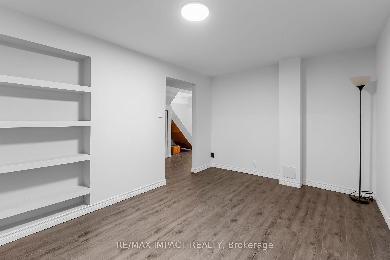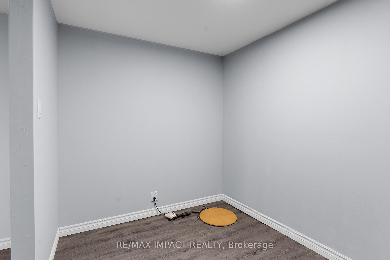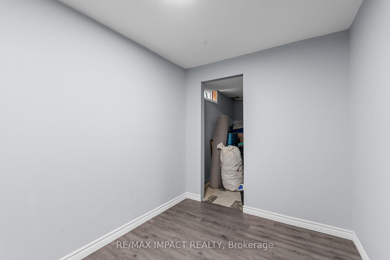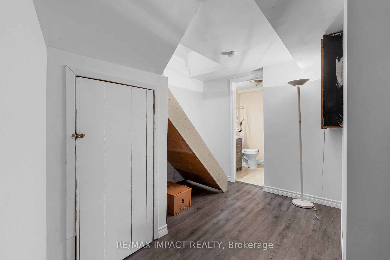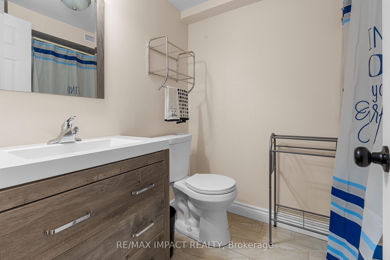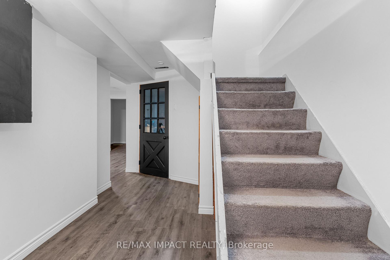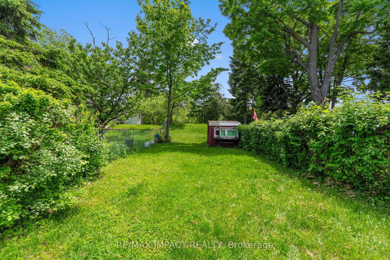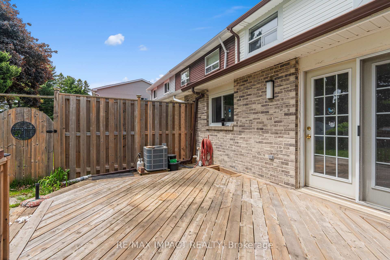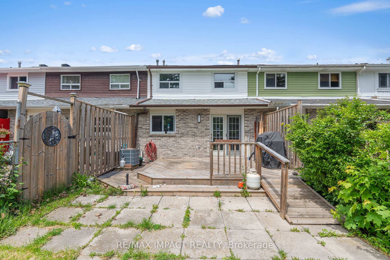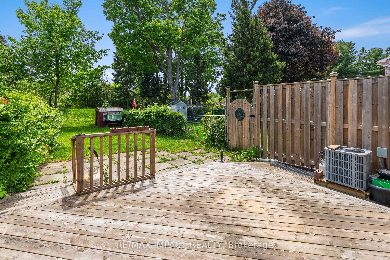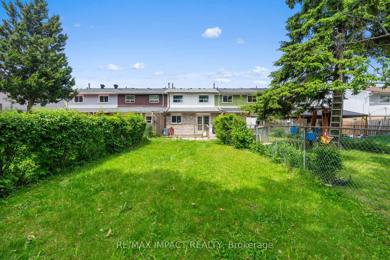$799,000
Available - For Sale
Listing ID: E12184850
69 Horseley Hill Driv , Toronto, M1B 1W4, Toronto
| Welcome to 69 Horseley Hill, a solid and well-maintained townhome nestled in Torontos E-11 District. Lovingly cared for by the same family for nearly 48 years, this cherished home is now ready for new owners and new memories. Recently renovated, it features fresh paint from top to bottom, brand-new flooring throughout, updated appliances, stylish new door handles, and upgraded light switches and outlets. The bright and spacious main floor layout is filled with natural light from large windows, and the upper level offers three generously sized bedrooms. The upper bathroom includes a jacuzzi tub (as-is), and there's central vacuum (as-is) for added convenience. The large backyard with established gardens is ideal for entertaining, and the attached garage provides plenty of storage. Located just a short drive to the 401 and within walking distance to TTC bus routes, with nearby schools, libraries, parks, shops, and restaurantsthis home is perfect for first-time buyers or savvy investors. OPEN HOUSE - SATURDAY MAY 31ST & SUNDAY JUNE 1ST 12-2PM |
| Price | $799,000 |
| Taxes: | $2839.00 |
| Occupancy: | Owner |
| Address: | 69 Horseley Hill Driv , Toronto, M1B 1W4, Toronto |
| Directions/Cross Streets: | Finch Ave East & Tapscott Rd |
| Rooms: | 6 |
| Bedrooms: | 3 |
| Bedrooms +: | 1 |
| Family Room: | F |
| Basement: | Finished |
| Washroom Type | No. of Pieces | Level |
| Washroom Type 1 | 4 | Second |
| Washroom Type 2 | 3 | Basement |
| Washroom Type 3 | 0 | |
| Washroom Type 4 | 0 | |
| Washroom Type 5 | 0 |
| Total Area: | 0.00 |
| Approximatly Age: | 31-50 |
| Property Type: | Att/Row/Townhouse |
| Style: | 2-Storey |
| Exterior: | Aluminum Siding, Brick Front |
| Garage Type: | Attached |
| (Parking/)Drive: | Available |
| Drive Parking Spaces: | 1 |
| Park #1 | |
| Parking Type: | Available |
| Park #2 | |
| Parking Type: | Available |
| Pool: | None |
| Approximatly Age: | 31-50 |
| Approximatly Square Footage: | < 700 |
| CAC Included: | N |
| Water Included: | N |
| Cabel TV Included: | N |
| Common Elements Included: | N |
| Heat Included: | N |
| Parking Included: | N |
| Condo Tax Included: | N |
| Building Insurance Included: | N |
| Fireplace/Stove: | N |
| Heat Type: | Forced Air |
| Central Air Conditioning: | Central Air |
| Central Vac: | N |
| Laundry Level: | Syste |
| Ensuite Laundry: | F |
| Sewers: | Sewer |
$
%
Years
This calculator is for demonstration purposes only. Always consult a professional
financial advisor before making personal financial decisions.
| Although the information displayed is believed to be accurate, no warranties or representations are made of any kind. |
| RE/MAX IMPACT REALTY |
|
|

Wally Islam
Real Estate Broker
Dir:
416-949-2626
Bus:
416-293-8500
Fax:
905-913-8585
| Book Showing | Email a Friend |
Jump To:
At a Glance:
| Type: | Freehold - Att/Row/Townhouse |
| Area: | Toronto |
| Municipality: | Toronto E11 |
| Neighbourhood: | Malvern |
| Style: | 2-Storey |
| Approximate Age: | 31-50 |
| Tax: | $2,839 |
| Beds: | 3+1 |
| Baths: | 2 |
| Fireplace: | N |
| Pool: | None |
Locatin Map:
Payment Calculator:
