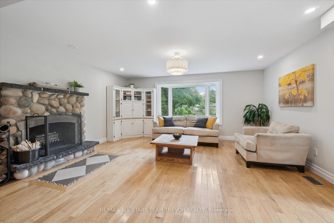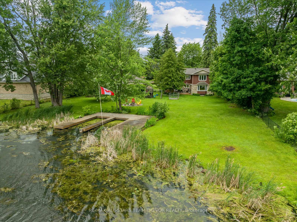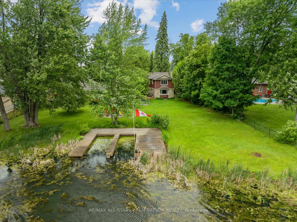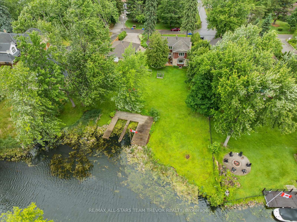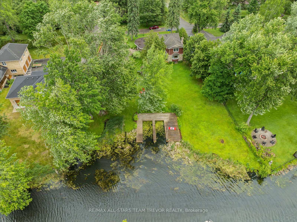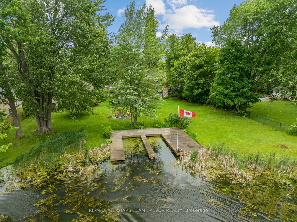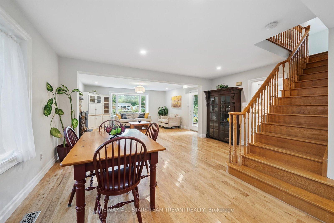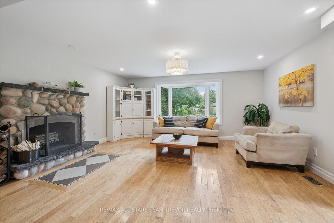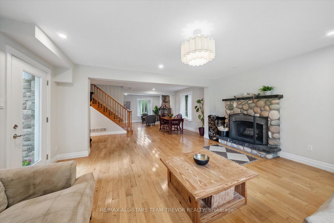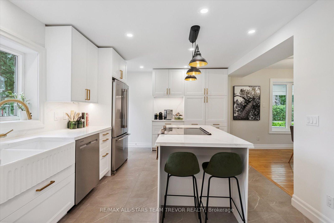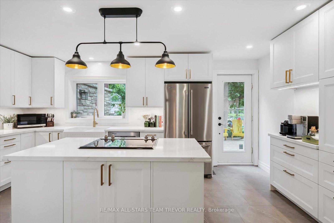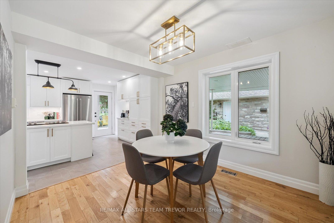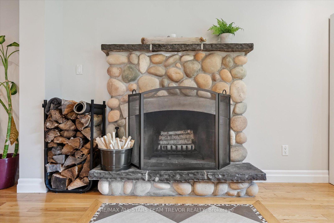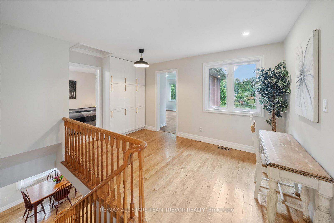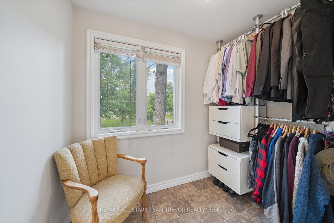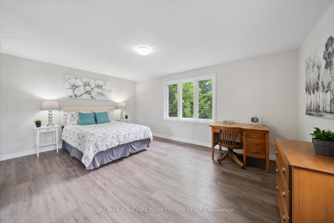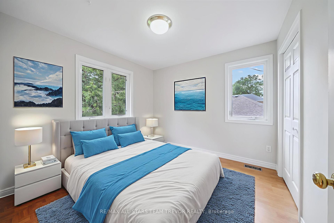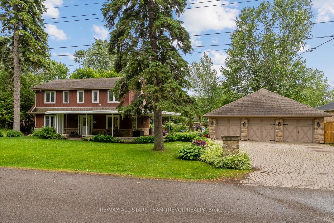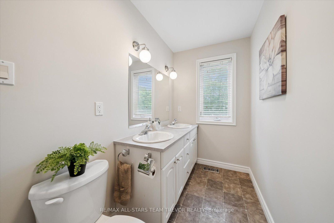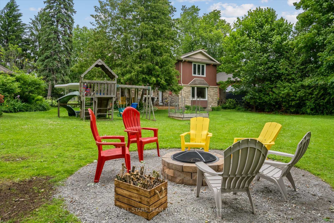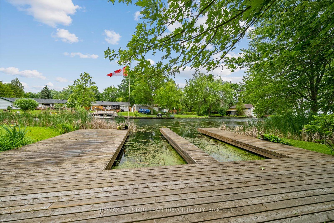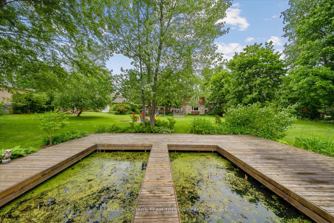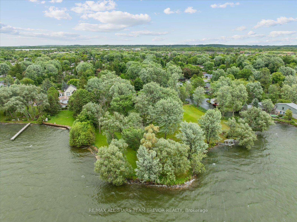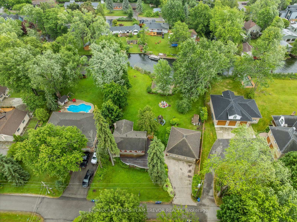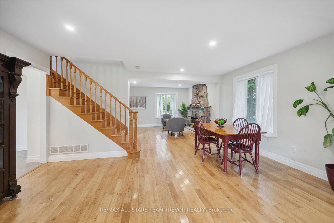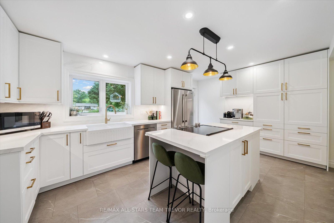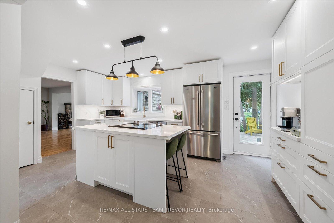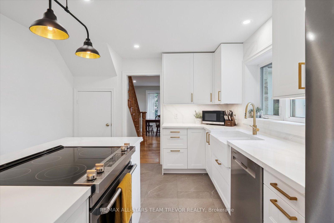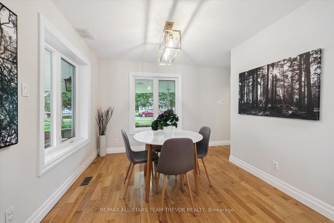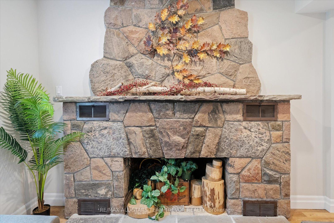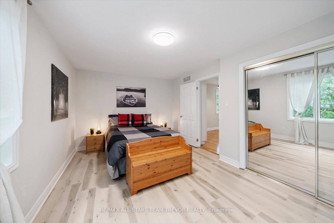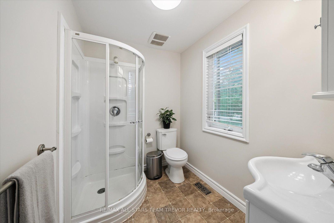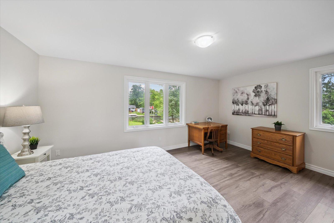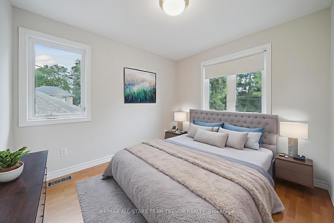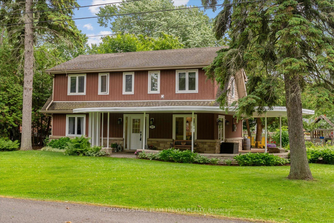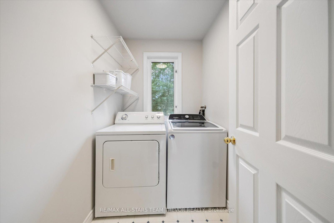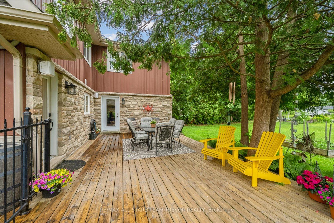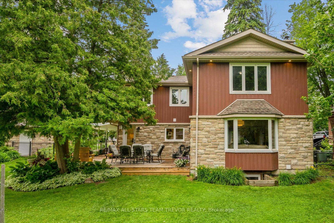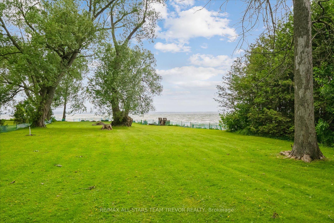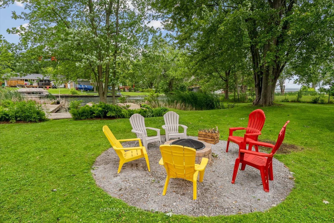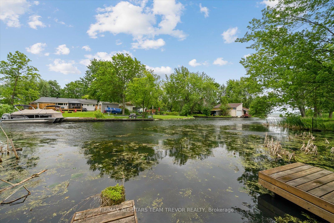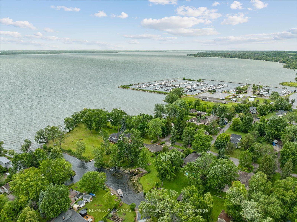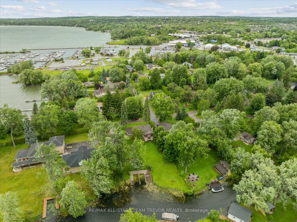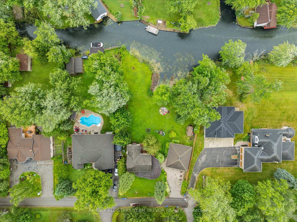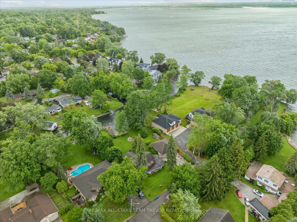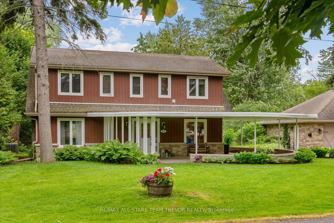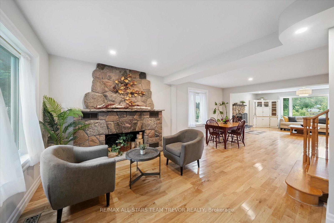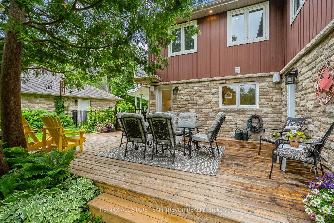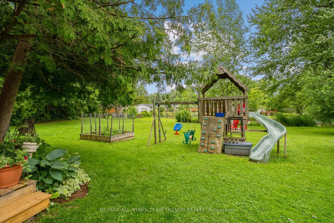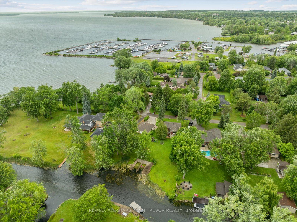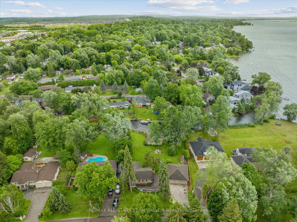$1,349,000
Available - For Sale
Listing ID: N12234866
219 Willow Driv , Georgina, L4P 2R9, York
| Hidden Gem on the Shores of Lake Simcoe. Welcome to a truly special property tucked away in one of Keswick's most serene & sought-after locations. A beautifully updated 4 bed, 3 bath home situated on an expansive 100' x 248' lot with direct water access to Lake Simcoe, a rare offering that blends privacy, elegance & year-round lifestyle living. Step inside & be wowed by the brand-new custom kitchen, complete with quartz countertops, new stainless steel appliances, kitchen island, a classic farmhouse-style double sink & a walkout to a sunny deck - perfect for summer BBQs & entertaining. The main level boasts two stunning stone fireplaces, hardwood flooring, fresh paint throughout, upgraded modern light fixtures & an effortless flow from room to room. The lush, private backyard is ideal for both quiet mornings & lively evenings. It features a new fire pit, covered outdoor patio & newer oversized dock that's ready for your boat, paddleboards, or lounging. From your backyard, enjoy private river access that leads directly into Lake Simcoe in seconds, ideal for kayaking, canoeing & fishing. This home also includes exclusive access to 2 private, gated parks on Lake Simcoe, just steps from your door adding even more value to this lakeside lifestyle. The spacious primary suite features a walk-in closet & a full ensuite bath, offering a peaceful retreat. A 3 car garage provides lots of space, along with bonus office space & additional storage. The large interlock driveway allows for ample parking for family & guests, while the beautifully landscaped gardens & generous yard space make this property perfect for the whole family to enjoy. Situated on a quiet tree-lined street with a true sense of community, this home radiates pride of ownership inside & out. Whether you're entertaining friends, raising a family, or searching for the perfect lakefront escape, this is the best of all worlds, peace, space & an unmatched connection to nature. Your Lake Simcoe lifestyle begins here! |
| Price | $1,349,000 |
| Taxes: | $7116.00 |
| Assessment Year: | 2024 |
| Occupancy: | Owner |
| Address: | 219 Willow Driv , Georgina, L4P 2R9, York |
| Directions/Cross Streets: | The Queensway S & Biscayne Blvd |
| Rooms: | 10 |
| Bedrooms: | 4 |
| Bedrooms +: | 0 |
| Family Room: | T |
| Basement: | Crawl Space, Partial Base |
| Level/Floor | Room | Length(ft) | Width(ft) | Descriptions | |
| Room 1 | Main | Kitchen | 17.48 | 10.17 | Ceramic Floor, Stainless Steel Appl, Quartz Counter |
| Room 2 | Main | Breakfast | 10.82 | 9.02 | Hardwood Floor, Overlooks Frontyard, Large Window |
| Room 3 | Main | Dining Ro | 22.63 | 16.89 | Hardwood Floor, Combined w/Living, Large Window |
| Room 4 | Main | Living Ro | 22.63 | 16.89 | Hardwood Floor, Combined w/Dining, Fireplace |
| Room 5 | Main | Family Ro | 17.22 | 14.76 | Hardwood Floor, W/O To Deck, Fireplace |
| Room 6 | Upper | Primary B | 17.06 | 10.17 | Vinyl Floor, Walk-In Closet(s), 3 Pc Ensuite |
| Room 7 | Upper | Bedroom 2 | 16.73 | 14.92 | Vinyl Floor, His and Hers Closets, Large Window |
| Room 8 | Upper | Bedroom 3 | 10.5 | 9.84 | Laminate, Closet, Large Window |
| Room 9 | Upper | Bedroom 4 | 10.5 | 9.02 | Laminate, Closet, Large Window |
| Room 10 | Upper | Laundry | 6.79 | 4.99 | Cushion Floor, Window |
| Washroom Type | No. of Pieces | Level |
| Washroom Type 1 | 5 | Upper |
| Washroom Type 2 | 3 | Upper |
| Washroom Type 3 | 2 | Main |
| Washroom Type 4 | 0 | |
| Washroom Type 5 | 0 | |
| Washroom Type 6 | 5 | Upper |
| Washroom Type 7 | 3 | Upper |
| Washroom Type 8 | 2 | Main |
| Washroom Type 9 | 0 | |
| Washroom Type 10 | 0 |
| Total Area: | 0.00 |
| Property Type: | Detached |
| Style: | 2-Storey |
| Exterior: | Stone, Vinyl Siding |
| Garage Type: | Detached |
| (Parking/)Drive: | Private Tr |
| Drive Parking Spaces: | 6 |
| Park #1 | |
| Parking Type: | Private Tr |
| Park #2 | |
| Parking Type: | Private Tr |
| Pool: | None |
| Other Structures: | Garden Shed |
| Approximatly Square Footage: | 2000-2500 |
| Property Features: | School, Public Transit |
| CAC Included: | N |
| Water Included: | N |
| Cabel TV Included: | N |
| Common Elements Included: | N |
| Heat Included: | N |
| Parking Included: | N |
| Condo Tax Included: | N |
| Building Insurance Included: | N |
| Fireplace/Stove: | Y |
| Heat Type: | Forced Air |
| Central Air Conditioning: | Central Air |
| Central Vac: | N |
| Laundry Level: | Syste |
| Ensuite Laundry: | F |
| Elevator Lift: | False |
| Sewers: | Sewer |
| Utilities-Cable: | A |
| Utilities-Hydro: | Y |
$
%
Years
This calculator is for demonstration purposes only. Always consult a professional
financial advisor before making personal financial decisions.
| Although the information displayed is believed to be accurate, no warranties or representations are made of any kind. |
| RE/MAX ALL-STARS TEAM TREVOR REALTY |
|
|

Wally Islam
Real Estate Broker
Dir:
416-949-2626
Bus:
416-293-8500
Fax:
905-913-8585
| Virtual Tour | Book Showing | Email a Friend |
Jump To:
At a Glance:
| Type: | Freehold - Detached |
| Area: | York |
| Municipality: | Georgina |
| Neighbourhood: | Keswick South |
| Style: | 2-Storey |
| Tax: | $7,116 |
| Beds: | 4 |
| Baths: | 3 |
| Fireplace: | Y |
| Pool: | None |
Locatin Map:
Payment Calculator:
