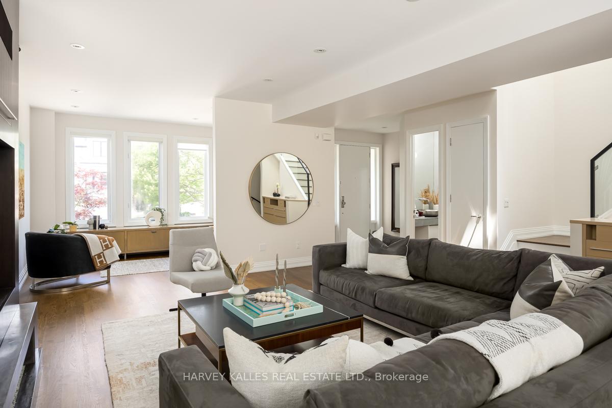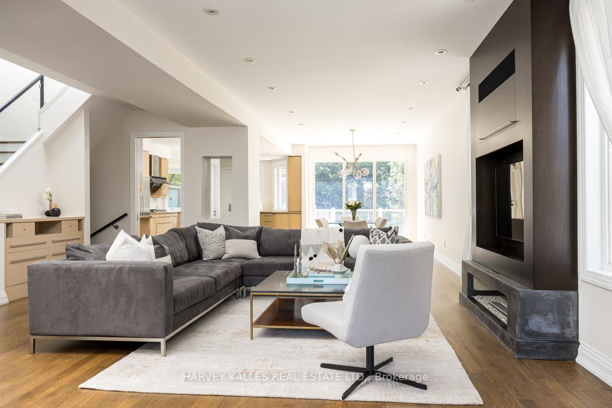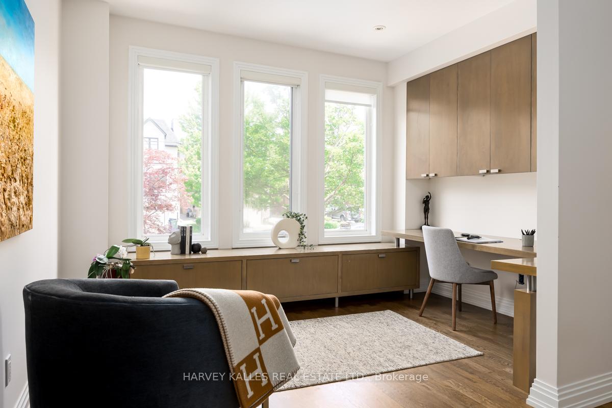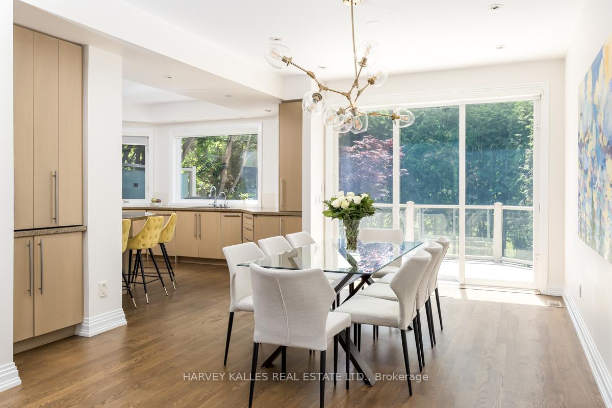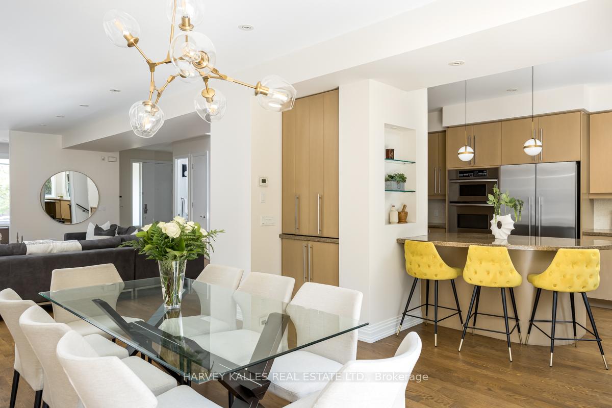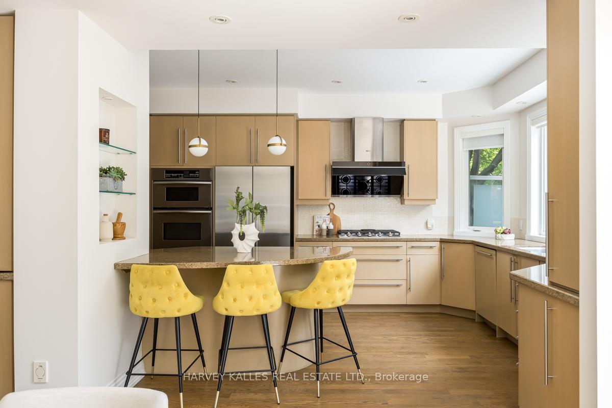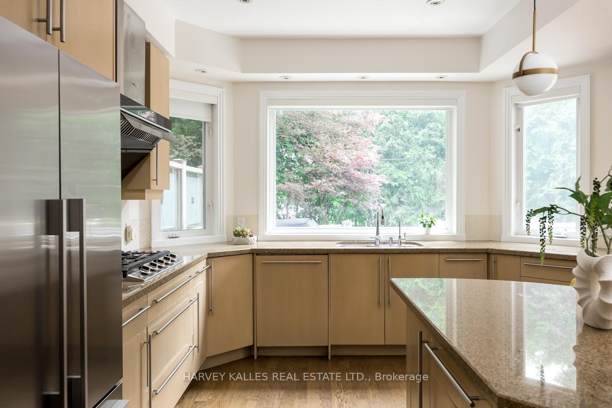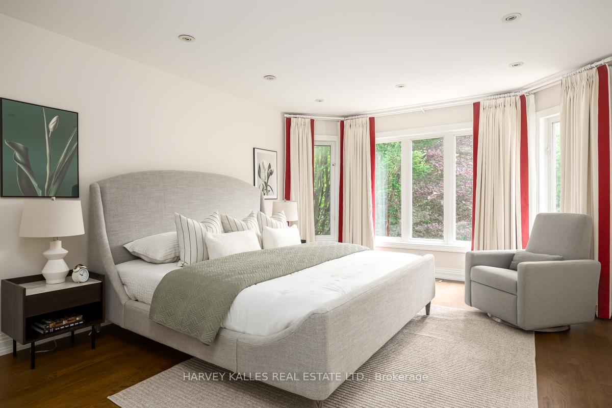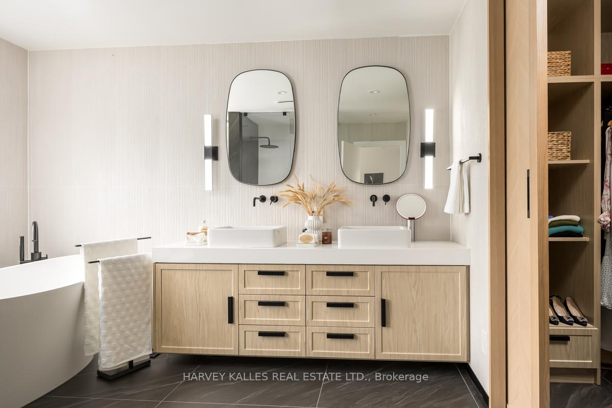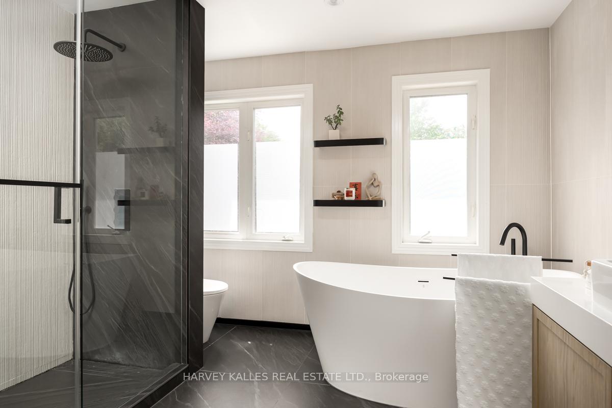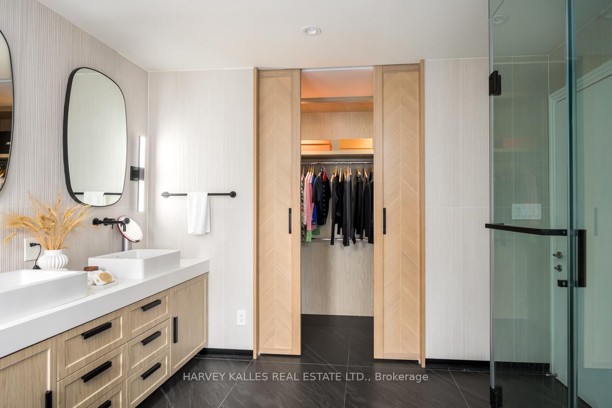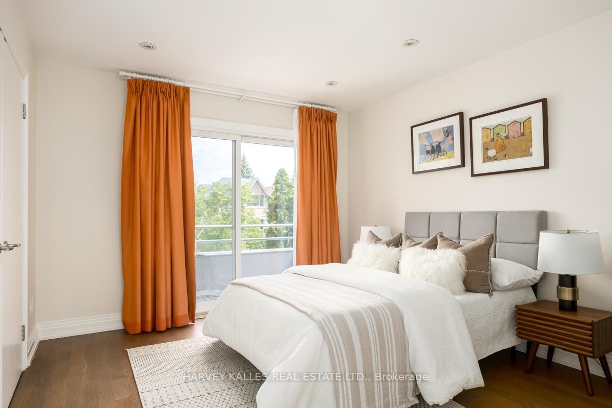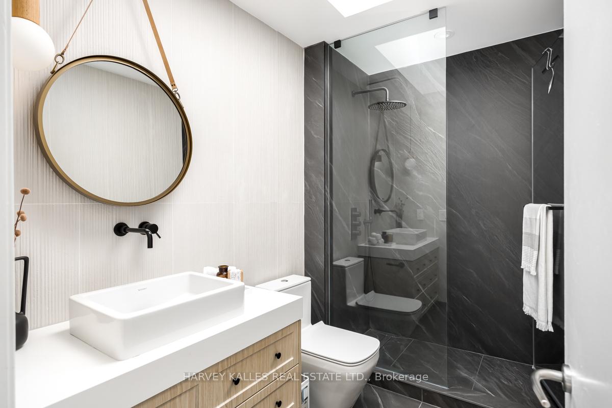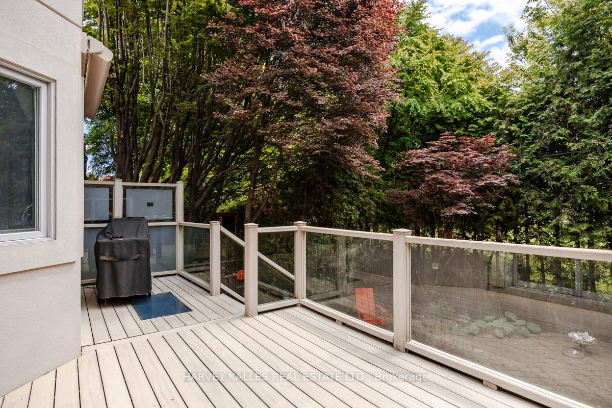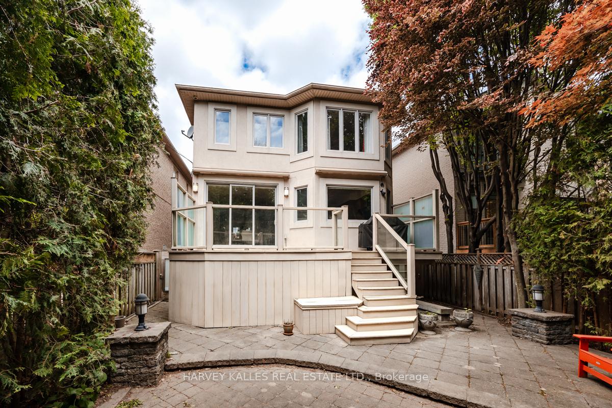$2,598,000
Available - For Sale
Listing ID: C12231076
499 Melrose Aven , Toronto, M5M 2A1, Toronto
| Experience modern luxury in this custom-built home situated in the highly sought-after Avenue and Lawrence area. This stunning residence boasts an open-concept main floor with beautiful white oak flooring, expansive principal rooms, and a gourmet kitchen that walks out to a south-facing deck. The large master suite features a spacious spa-like 6-piece en-suite with direct access to a walk-in closet. Enjoy professional landscaping and private gate access directly to Ledbury Park. This is a true pleasure to show and not to be missed! |
| Price | $2,598,000 |
| Taxes: | $11122.78 |
| Occupancy: | Owner |
| Address: | 499 Melrose Aven , Toronto, M5M 2A1, Toronto |
| Directions/Cross Streets: | Ledbury St & Melrose Ave |
| Rooms: | 10 |
| Bedrooms: | 3 |
| Bedrooms +: | 1 |
| Family Room: | T |
| Basement: | Finished, Separate Ent |
| Level/Floor | Room | Length(ft) | Width(ft) | Descriptions | |
| Room 1 | Main | Living Ro | 14.76 | 19.68 | Hardwood Floor, Fireplace, Open Concept |
| Room 2 | Main | Dining Ro | 9.91 | 17.15 | W/O To Deck, Window Floor to Ceil, South View |
| Room 3 | Main | Kitchen | 13.15 | 18.76 | Granite Counters, Overlooks Backyard, Breakfast Bar |
| Room 4 | Main | Office | 8.86 | 12.5 | B/I Desk, Picture Window, Hardwood Floor |
| Room 5 | Second | Primary B | 12.76 | 16.4 | 6 Pc Ensuite, Walk-In Closet(s), Overlooks Park |
| Room 6 | Second | Bedroom 2 | 10.43 | 12.92 | Hardwood Floor, Double Closet, W/O To Balcony |
| Room 7 | Second | Bedroom 3 | 13.15 | 14.6 | Hardwood Floor, Double Closet, B/I Desk |
| Room 8 | Lower | Bedroom 4 | 9.68 | 12.23 | Double Closet, Broadloom, Above Grade Window |
| Room 9 | Lower | Recreatio | 12.23 | 12.76 | W/O To Garden, Above Grade Window |
| Washroom Type | No. of Pieces | Level |
| Washroom Type 1 | 2 | Main |
| Washroom Type 2 | 3 | Second |
| Washroom Type 3 | 6 | Second |
| Washroom Type 4 | 3 | Lower |
| Washroom Type 5 | 0 |
| Total Area: | 0.00 |
| Property Type: | Detached |
| Style: | 2-Storey |
| Exterior: | Stucco (Plaster) |
| Garage Type: | Built-In |
| (Parking/)Drive: | Private |
| Drive Parking Spaces: | 4 |
| Park #1 | |
| Parking Type: | Private |
| Park #2 | |
| Parking Type: | Private |
| Pool: | None |
| Other Structures: | None |
| Approximatly Square Footage: | 2000-2500 |
| Property Features: | Clear View, Fenced Yard |
| CAC Included: | N |
| Water Included: | N |
| Cabel TV Included: | N |
| Common Elements Included: | N |
| Heat Included: | N |
| Parking Included: | N |
| Condo Tax Included: | N |
| Building Insurance Included: | N |
| Fireplace/Stove: | Y |
| Heat Type: | Forced Air |
| Central Air Conditioning: | Central Air |
| Central Vac: | Y |
| Laundry Level: | Syste |
| Ensuite Laundry: | F |
| Elevator Lift: | False |
| Sewers: | Sewer |
$
%
Years
This calculator is for demonstration purposes only. Always consult a professional
financial advisor before making personal financial decisions.
| Although the information displayed is believed to be accurate, no warranties or representations are made of any kind. |
| HARVEY KALLES REAL ESTATE LTD. |
|
|

Wally Islam
Real Estate Broker
Dir:
416-949-2626
Bus:
416-293-8500
Fax:
905-913-8585
| Virtual Tour | Book Showing | Email a Friend |
Jump To:
At a Glance:
| Type: | Freehold - Detached |
| Area: | Toronto |
| Municipality: | Toronto C04 |
| Neighbourhood: | Bedford Park-Nortown |
| Style: | 2-Storey |
| Tax: | $11,122.78 |
| Beds: | 3+1 |
| Baths: | 4 |
| Fireplace: | Y |
| Pool: | None |
Locatin Map:
Payment Calculator:

