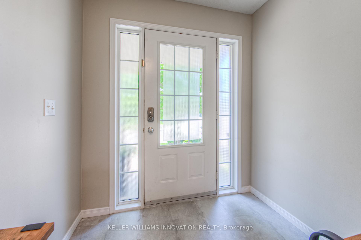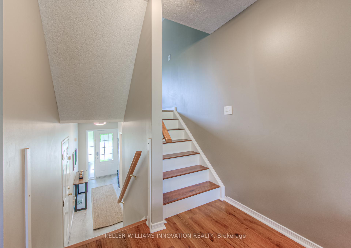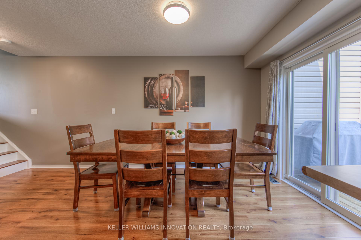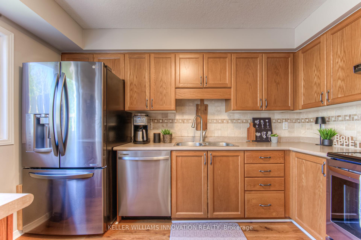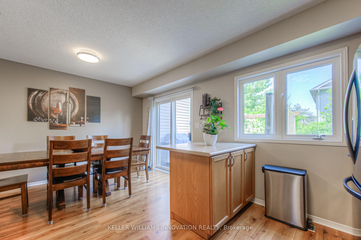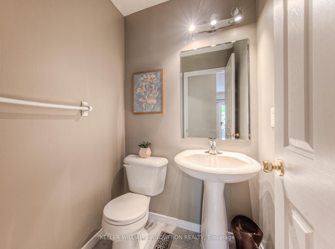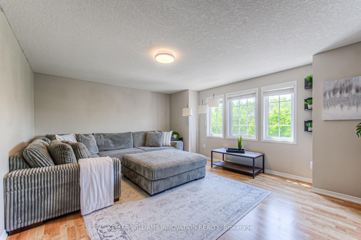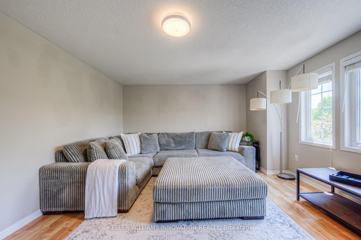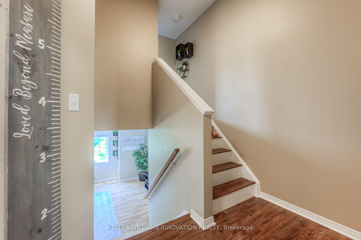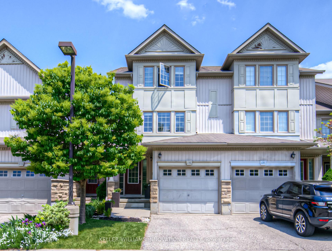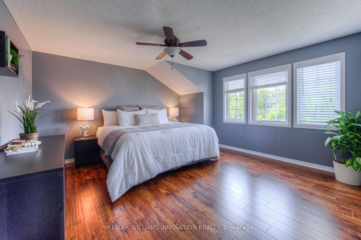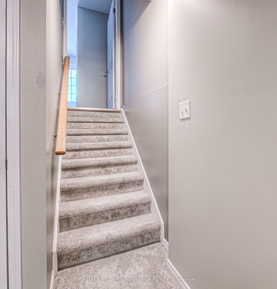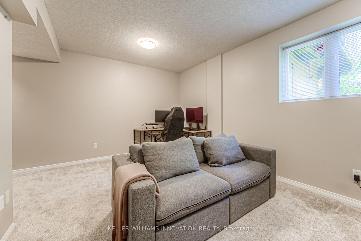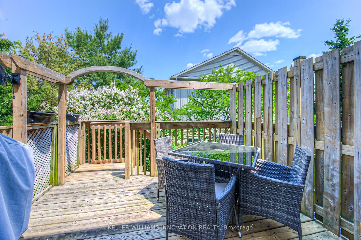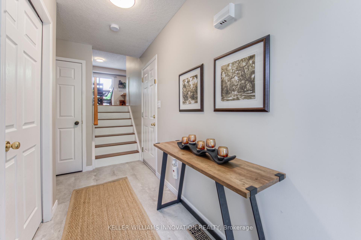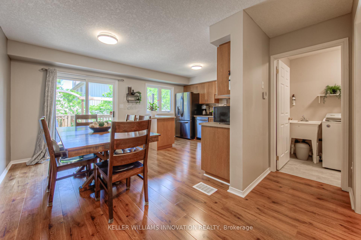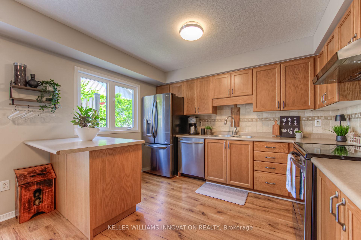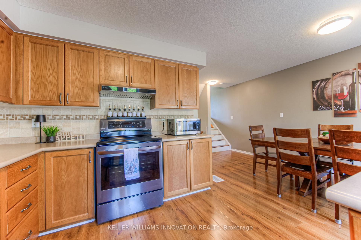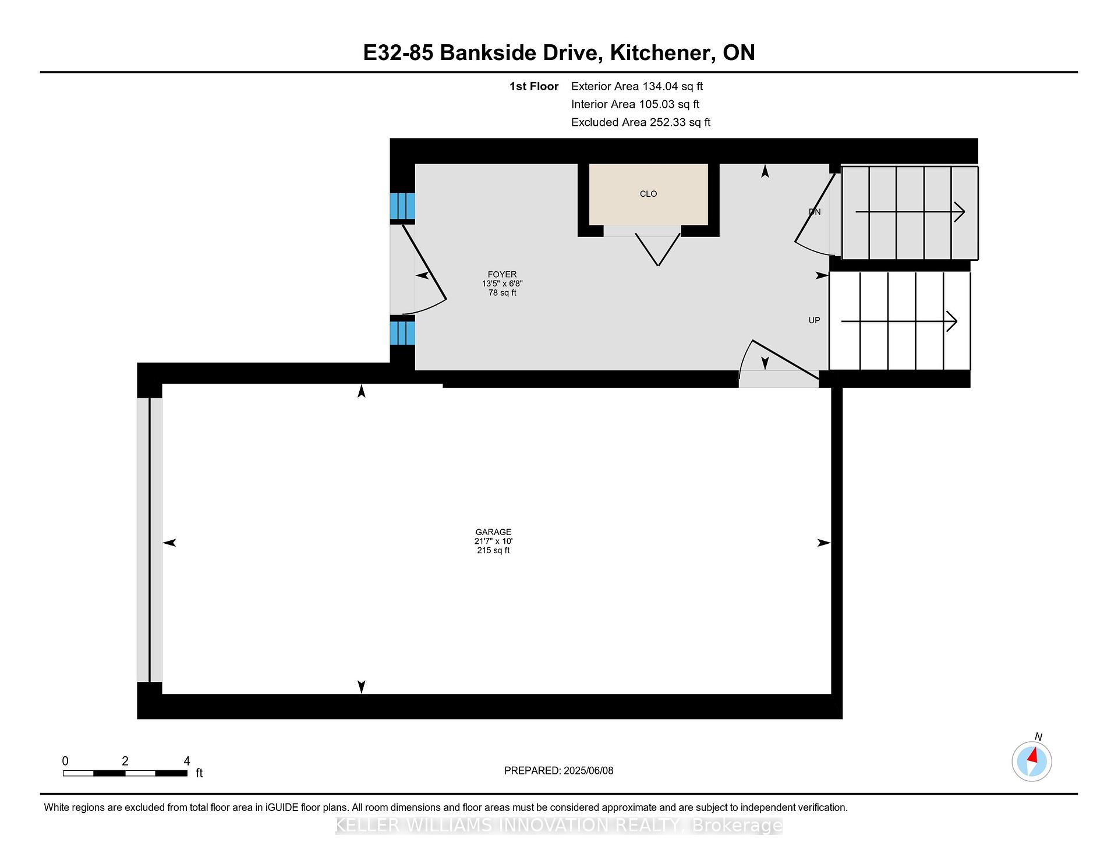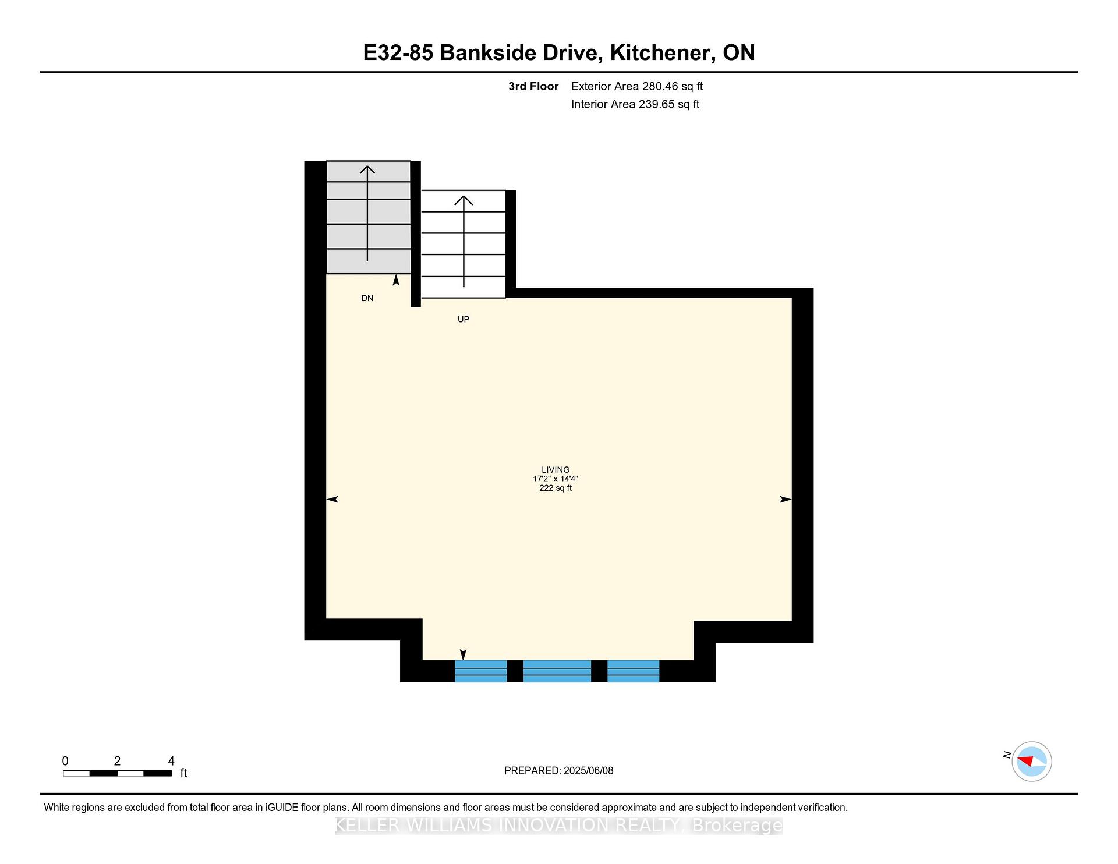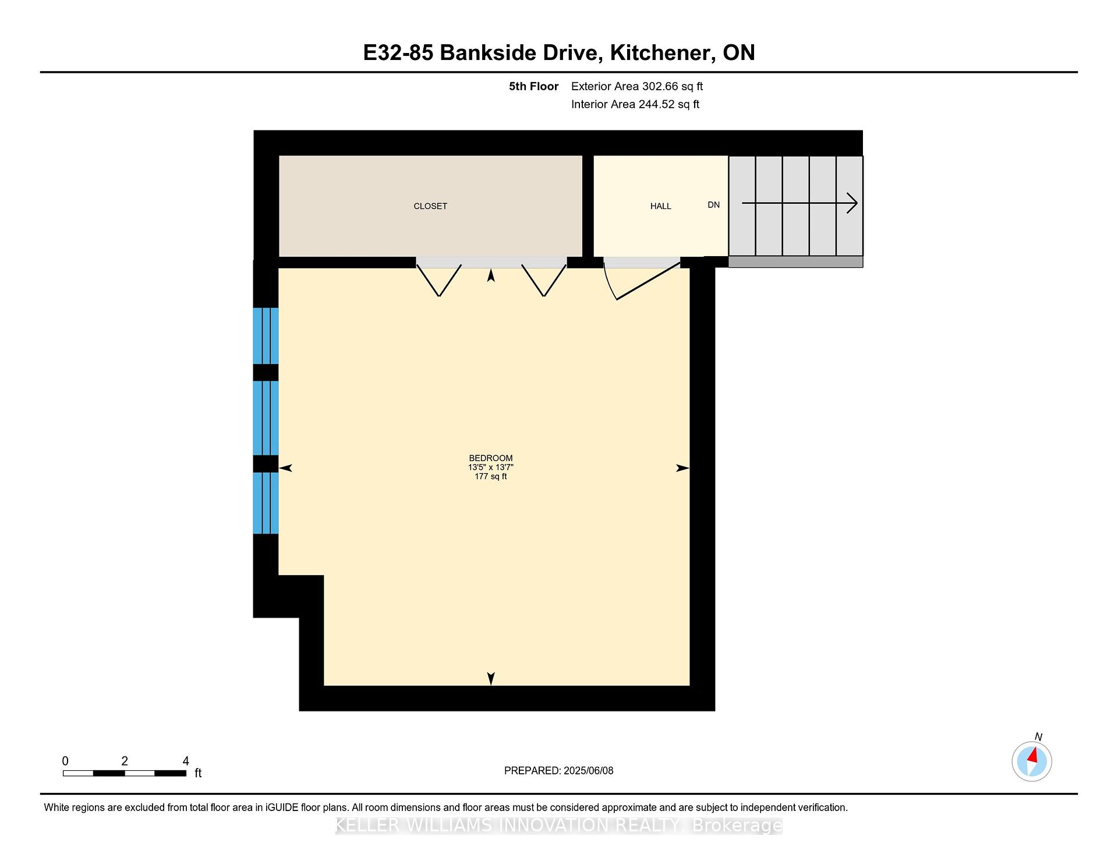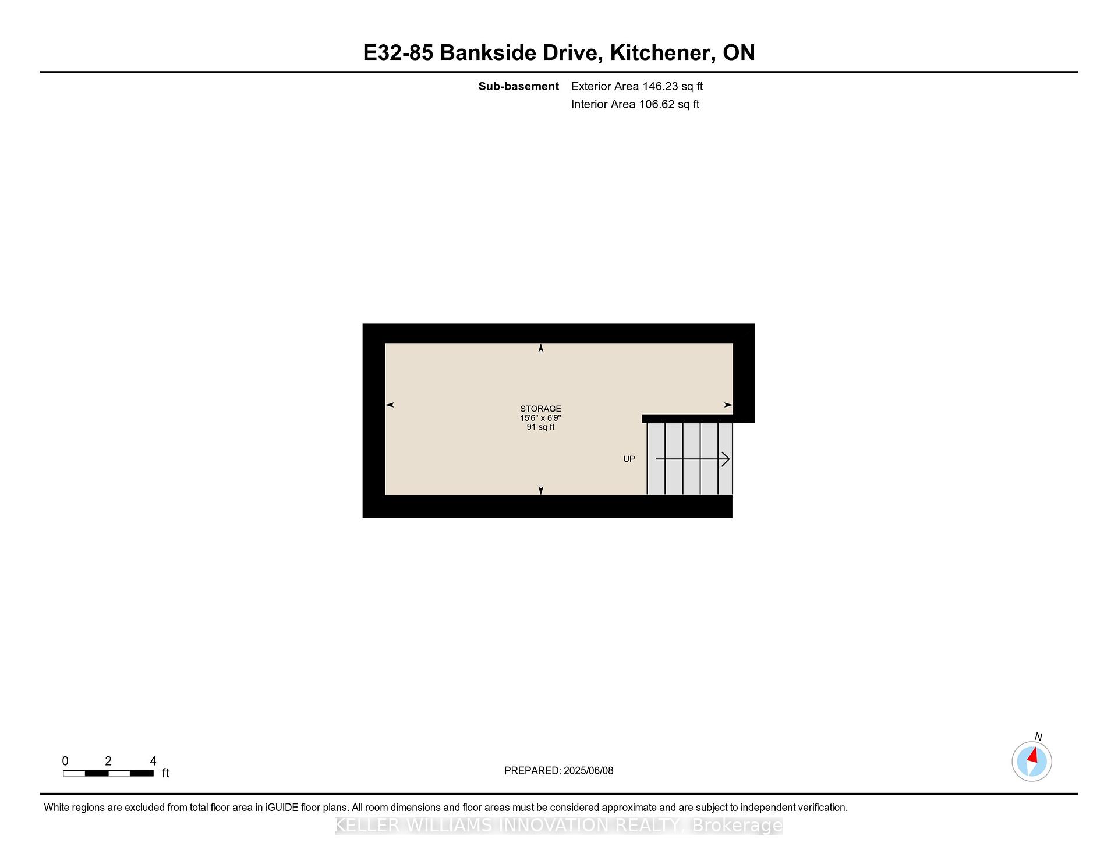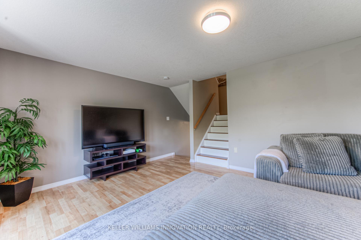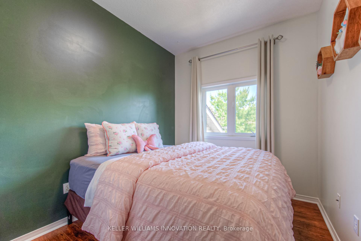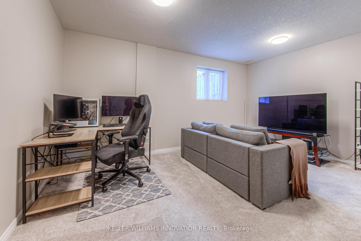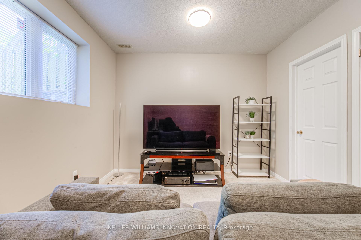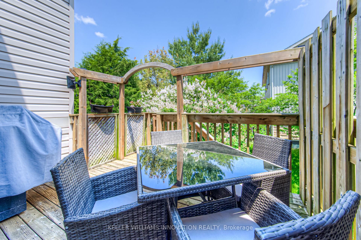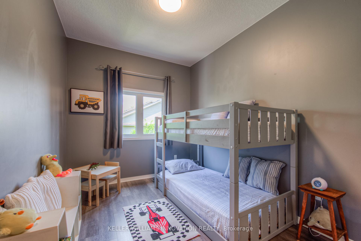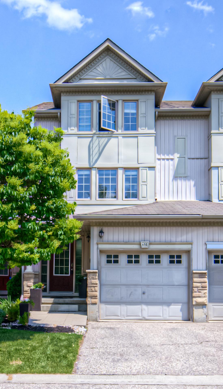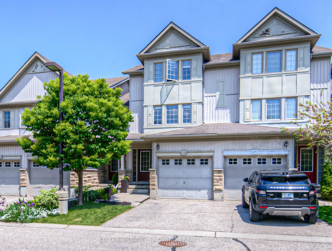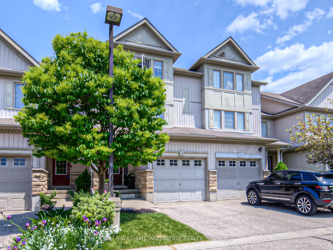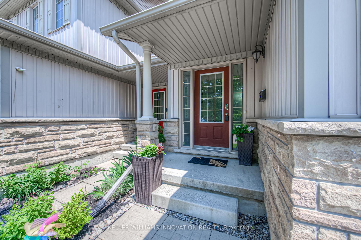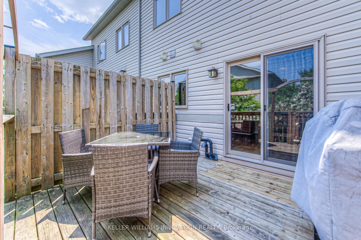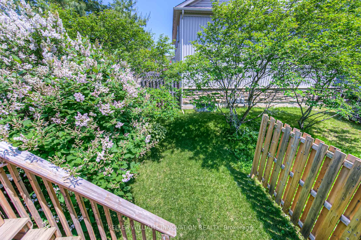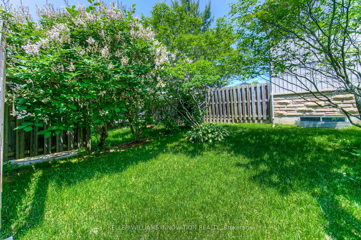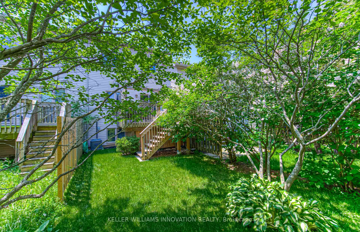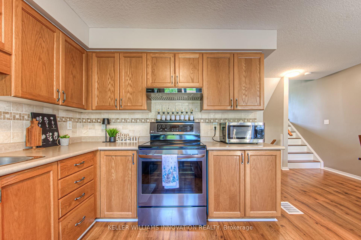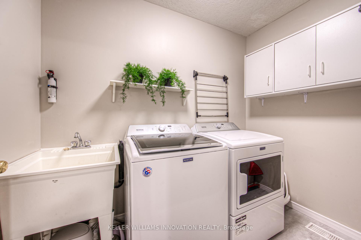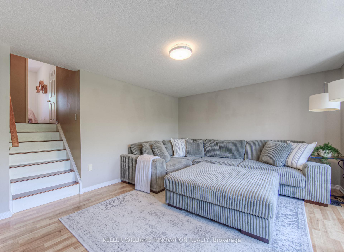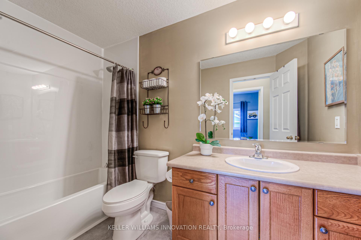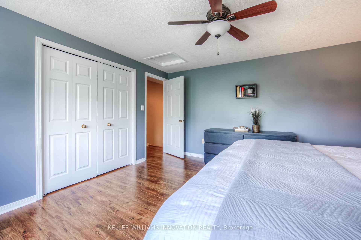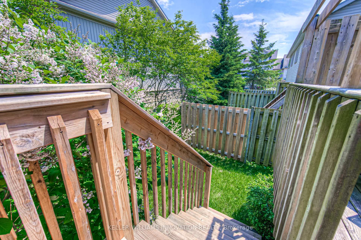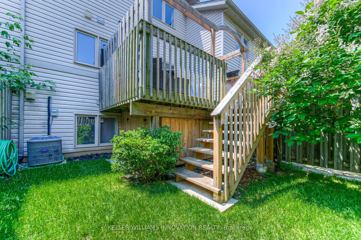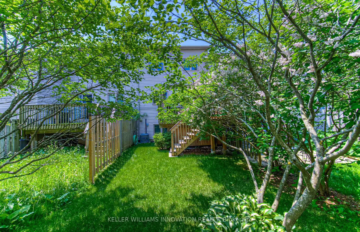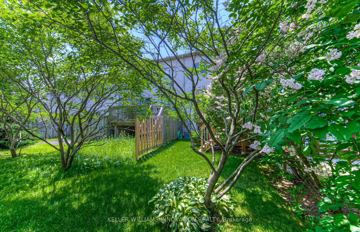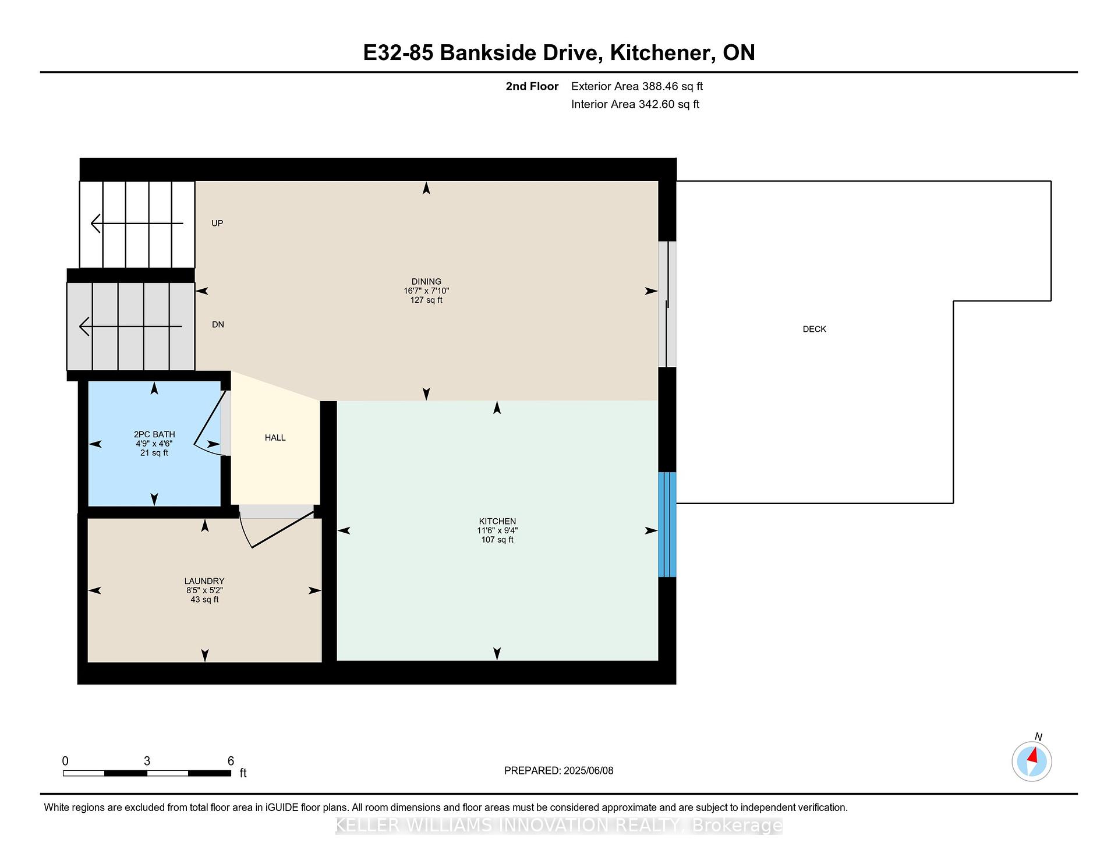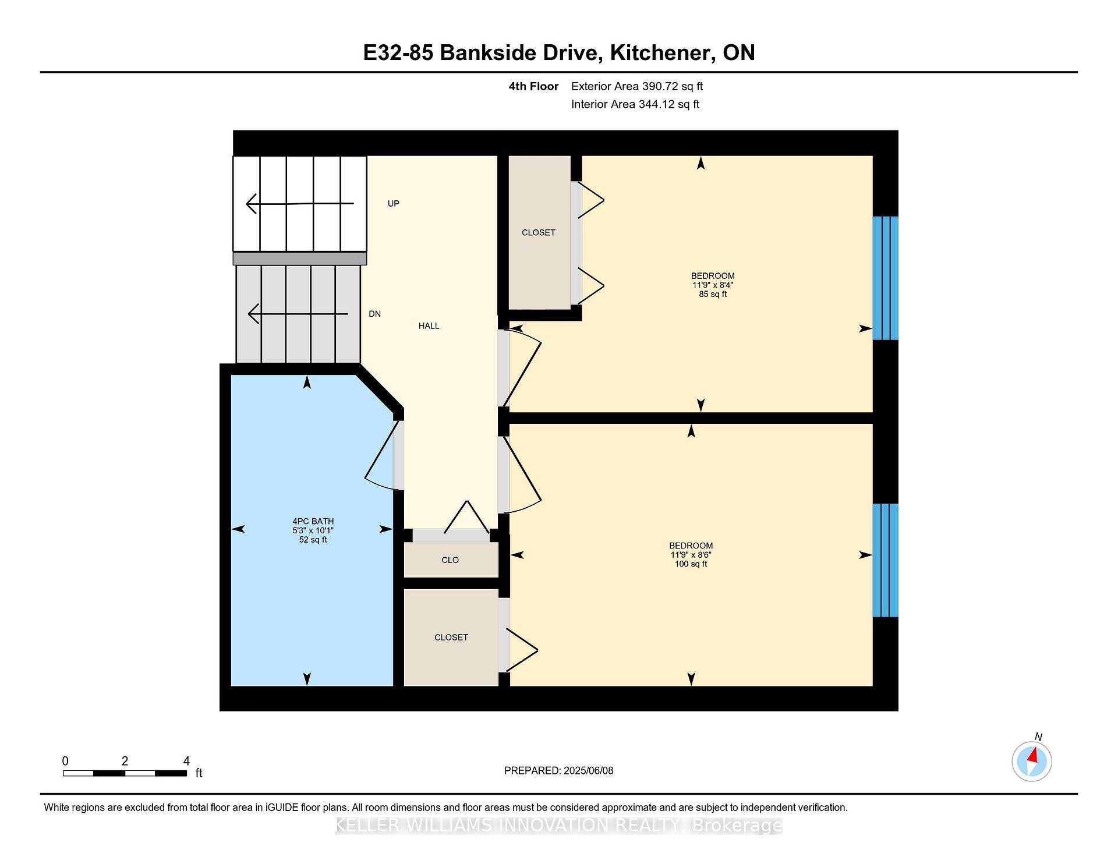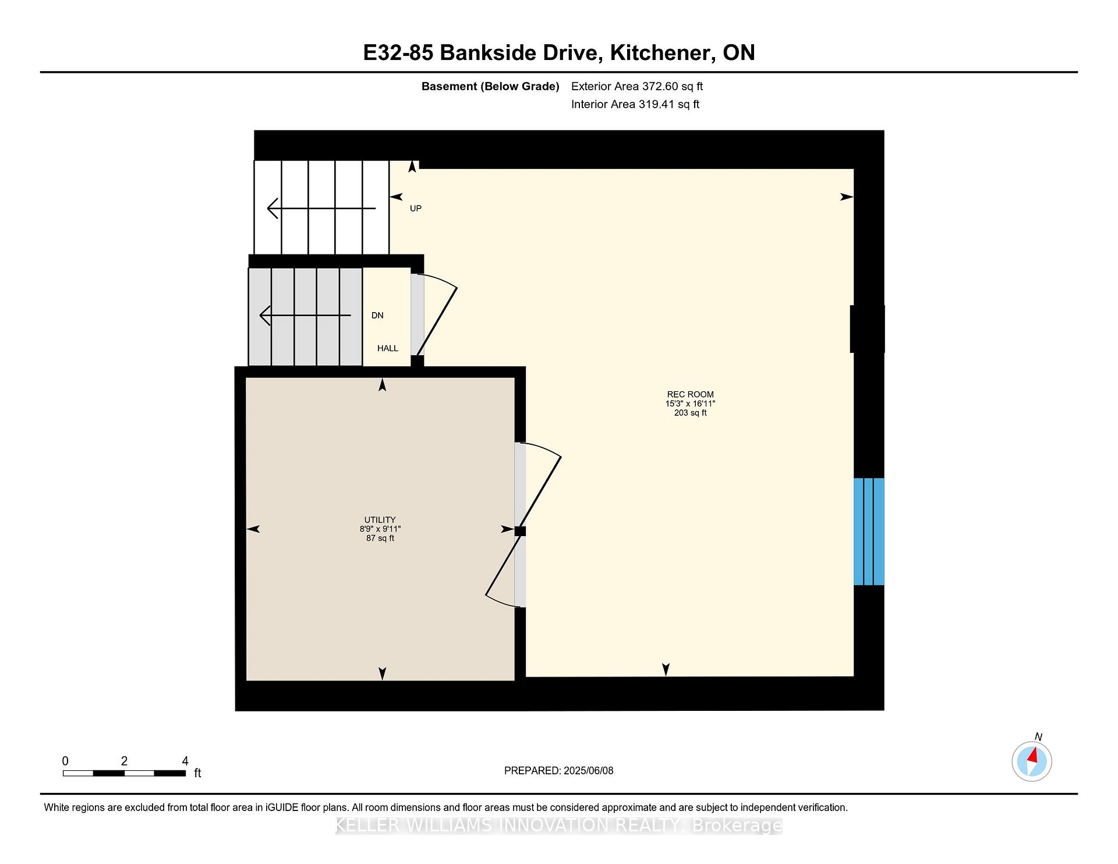$635,000
Available - For Sale
Listing ID: X12207628
85 Bankside Driv , Kitchener, N2N 3M4, Waterloo
| Beautifully maintained and thoughtfully updated, this 3-bedroom, 2-bath executive townhouse offers exceptional value with low monthly fees and incredible living space - including a finished basement with full-height ceilings, large windows, and a 3-piece rough-in, plus a bonus lower level for all your storage needs. Step into a bright, functional eat-in kitchen featuring an island with breakfast bar, generous cabinetry, gorgeous marble backsplash, and high-end stainless steel appliances. From here, walk out to a private deck and fenced backyard ideal for outdoor dining, kids playtime, or relaxed evenings with friends. Upstairs, unwind in the elegant family room with soaring ceilings and large windows. The primary bedroom boasts vaulted ceilings and a spacious walk-in closet. Two additional well-sized bedrooms and a 4-piece bathroom complete the upper level. This home has seen a number of recent updates, including luxury vinyl flooring installed in 2022, all new staircases completed in 2024, and a roof replacement in 2024. A new dishwasher and water softener were added in 2025, and the central air and softener system were updated in 2019. For added convenience, enjoy main floor laundry, a handy powder room, a single-car garage with a newer opener, and additional parking on the driveway. Located in a quiet, well-kept community, this property offers access to scenic walking and biking trails, and is just a short walk to top-rated schools, playgrounds, a library, pool, and community centre. You're also minutes from shopping, public transit, and enjoy quick connections to the expressway and the highway. Don't miss your chance to make this beautiful home yours- book your showing today! |
| Price | $635,000 |
| Taxes: | $3619.00 |
| Assessment Year: | 2024 |
| Occupancy: | Owner |
| Address: | 85 Bankside Driv , Kitchener, N2N 3M4, Waterloo |
| Postal Code: | N2N 3M4 |
| Province/State: | Waterloo |
| Directions/Cross Streets: | Fischer-Hallman |
| Level/Floor | Room | Length(ft) | Width(ft) | Descriptions | |
| Room 1 | Main | Foyer | 13.42 | 6.49 | |
| Room 2 | Main | Dining Ro | 16.56 | 7.84 | |
| Room 3 | Main | Kitchen | 11.51 | 9.32 | |
| Room 4 | Main | Living Ro | 17.15 | 14.33 | |
| Room 5 | Second | Bedroom | 11.74 | 8.33 | |
| Room 6 | Third | Bedroom 2 | 11.74 | 8.5 | |
| Room 7 | Second | Bathroom | 5.25 | 10.07 | |
| Room 8 | Third | Bedroom 3 | 13.42 | 13.58 | |
| Room 9 | Basement | Recreatio | 15.25 | 16.92 | |
| Room 10 | Basement | Utility R | 8.76 | 9.91 |
| Washroom Type | No. of Pieces | Level |
| Washroom Type 1 | 2 | Upper |
| Washroom Type 2 | 4 | Upper |
| Washroom Type 3 | 0 | |
| Washroom Type 4 | 0 | |
| Washroom Type 5 | 0 |
| Total Area: | 0.00 |
| Washrooms: | 2 |
| Heat Type: | Forced Air |
| Central Air Conditioning: | Central Air |
$
%
Years
This calculator is for demonstration purposes only. Always consult a professional
financial advisor before making personal financial decisions.
| Although the information displayed is believed to be accurate, no warranties or representations are made of any kind. |
| KELLER WILLIAMS INNOVATION REALTY |
|
|

Wally Islam
Real Estate Broker
Dir:
416-949-2626
Bus:
416-293-8500
Fax:
905-913-8585
| Virtual Tour | Book Showing | Email a Friend |
Jump To:
At a Glance:
| Type: | Com - Condo Townhouse |
| Area: | Waterloo |
| Municipality: | Kitchener |
| Neighbourhood: | Dufferin Grove |
| Style: | Multi-Level |
| Tax: | $3,619 |
| Beds: | 3 |
| Baths: | 2 |
| Fireplace: | N |
Locatin Map:
Payment Calculator:
