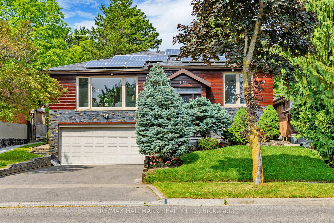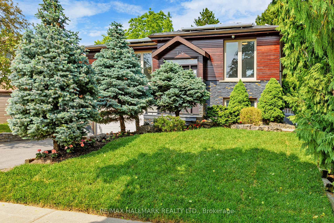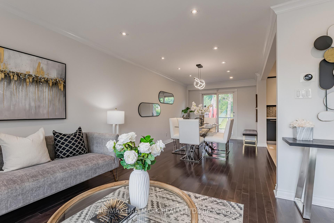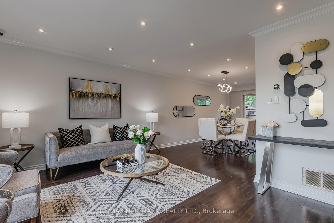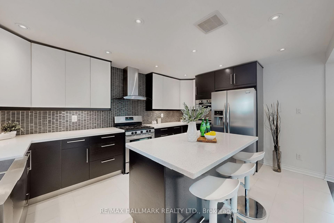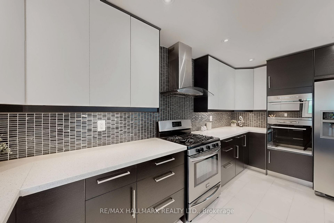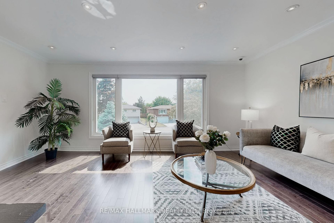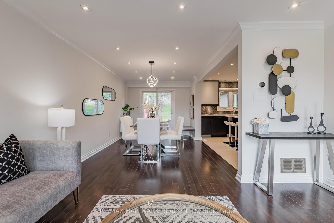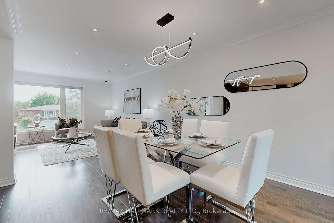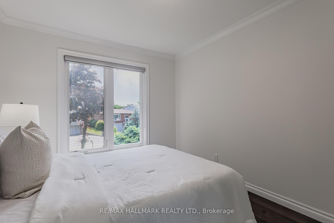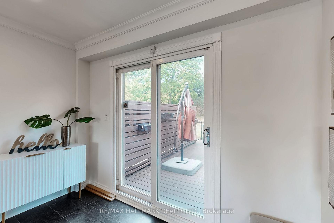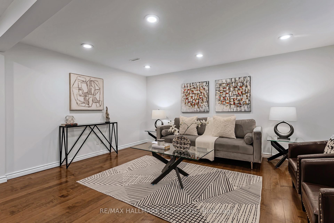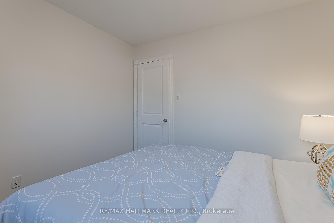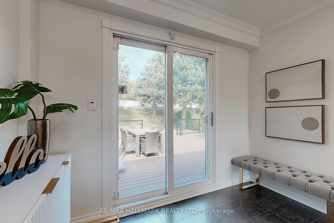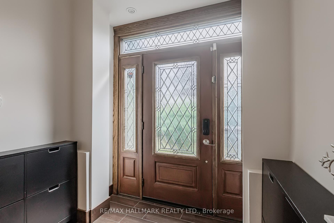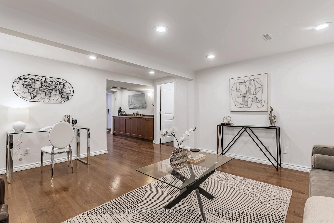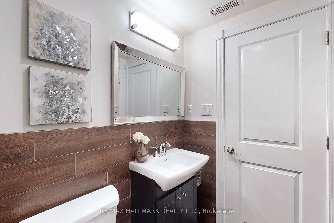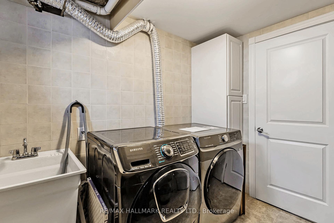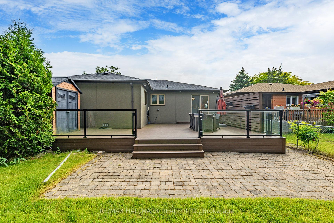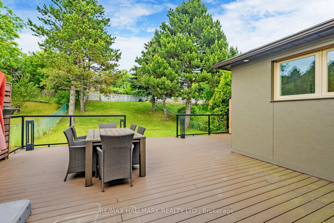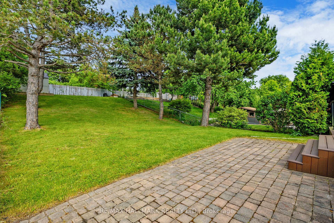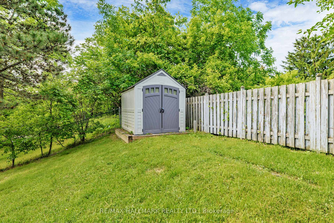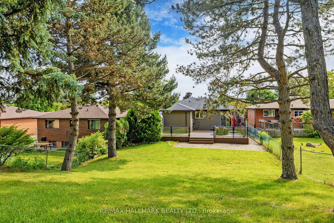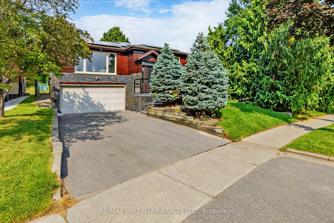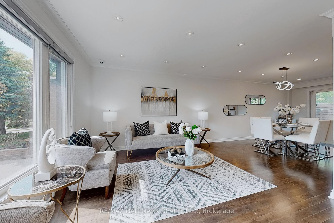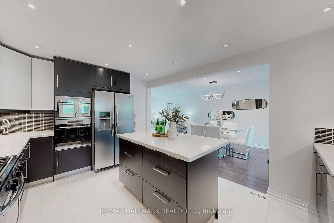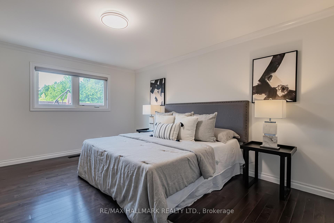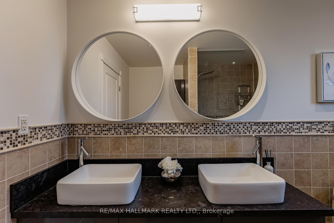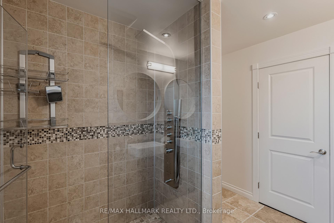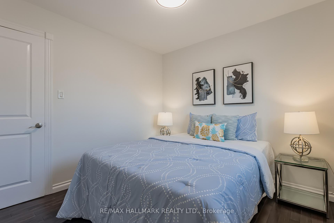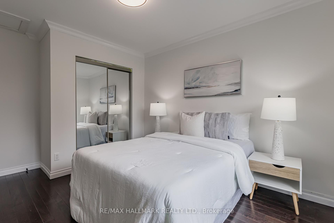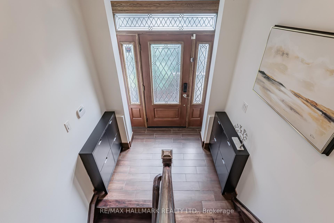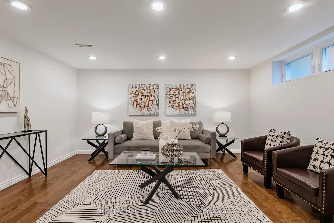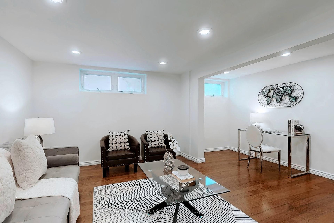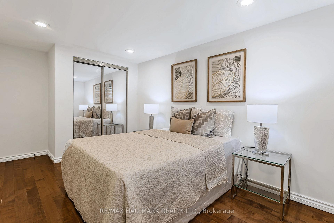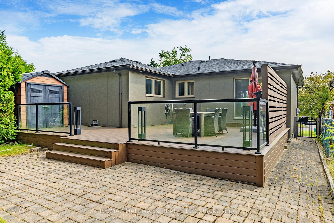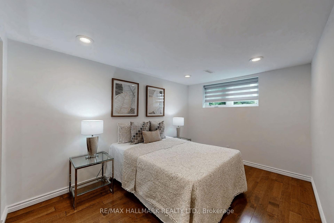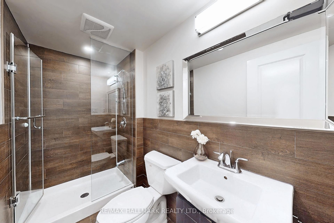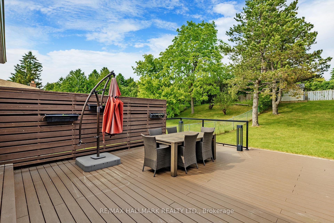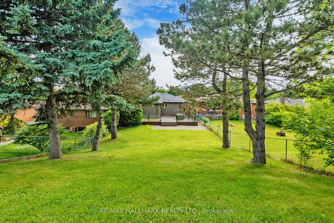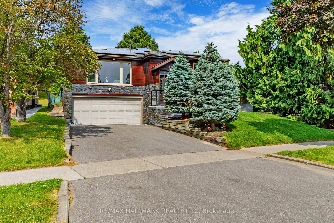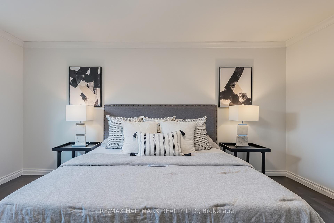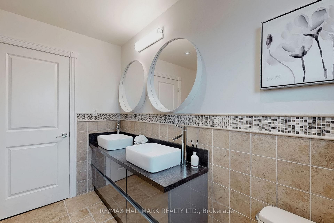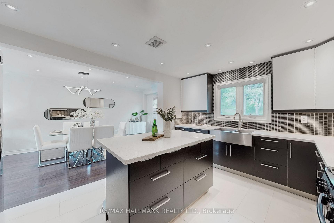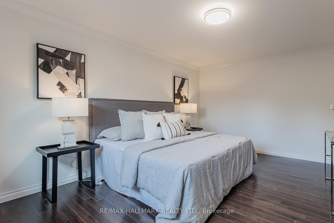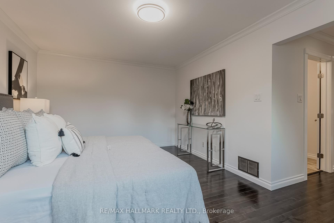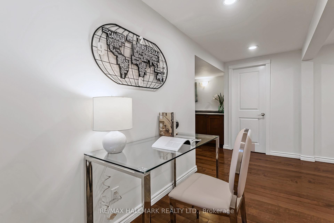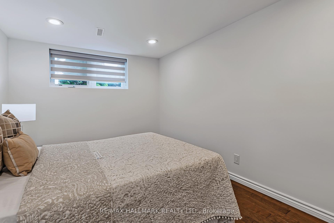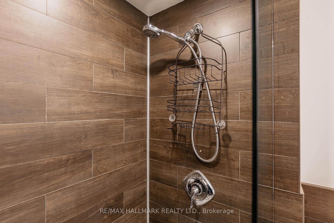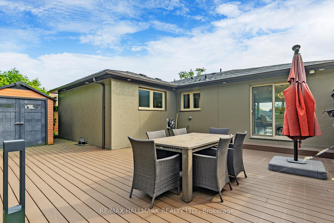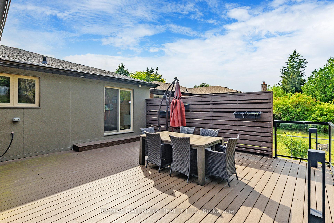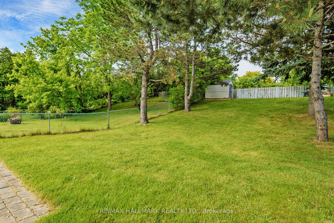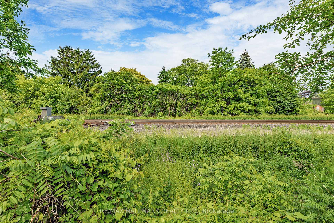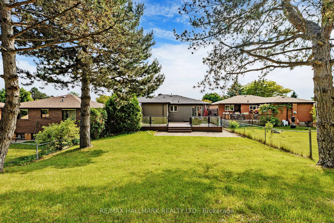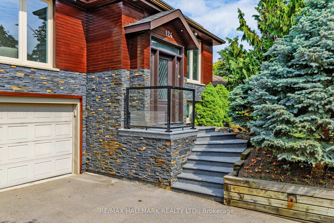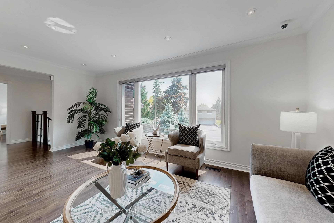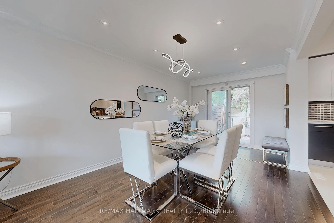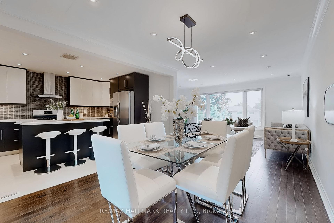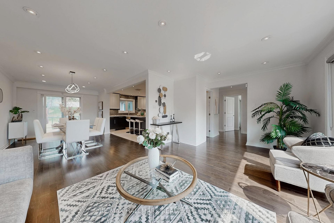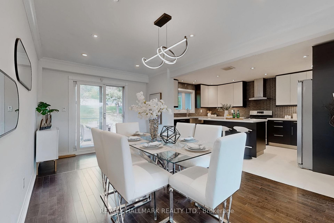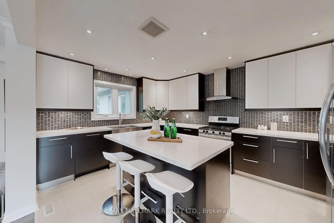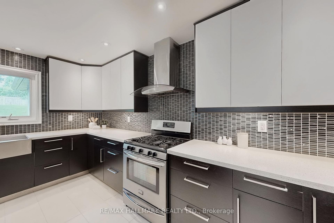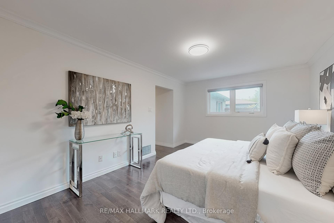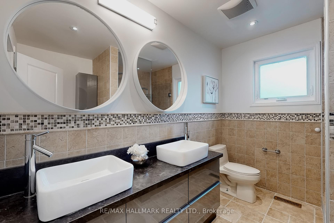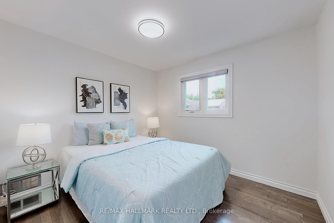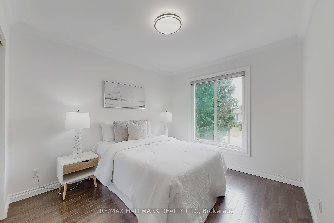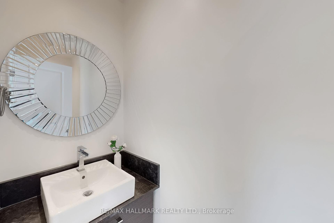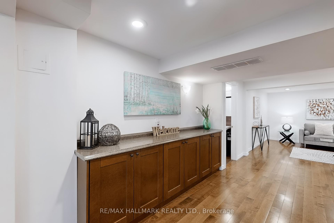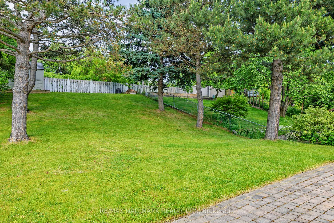$1,080,000
Available - For Sale
Listing ID: N12225269
124 Kirk Driv , Markham, L3T 3L4, York
| Experience the perfect blend of style and convenience in this meticulously maintained bungalow with 4 Bed and 3 Bath, nestled in the desirable Royal Orchard community. Step inside to an open-concept living and dining area, illuminated by abundant natural light and enhanced by gleaming hardwood floors, crown molding, and modern LED pot lights. The heart of this home is its renovated kitchen, featuring S/S appliances, custom backsplash, quartz countertops, and an oversized center island truly an entertainer's delight! Walk out to a spacious composite deck, perfect for outdoor dining and entertaining, extending your living space into the beautifully landscaped backyard. The professionally finished basement adds flexibility with quality laminate flooring, a generous recreation room, a 3-piece bath, and an extra bedroom ideal for family or guests. Enjoy the best of Royal Orchard living, with scenic parks, top-tier schools, and a variety of shops and restaurants just moments away. Easy access to Highways 7 & 407 and public transit ensures effortless commutes. |
| Price | $1,080,000 |
| Taxes: | $6165.00 |
| Occupancy: | Vacant |
| Address: | 124 Kirk Driv , Markham, L3T 3L4, York |
| Directions/Cross Streets: | Yonge/Royal Orchard |
| Rooms: | 8 |
| Bedrooms: | 3 |
| Bedrooms +: | 1 |
| Family Room: | F |
| Basement: | Finished |
| Level/Floor | Room | Length(ft) | Width(ft) | Descriptions | |
| Room 1 | Main | Living Ro | 18.24 | 11.58 | Combined w/Dining, Hardwood Floor, LED Lighting |
| Room 2 | Main | Dining Ro | 15.58 | 10.59 | Combined w/Living, Hardwood Floor, W/O To Deck |
| Room 3 | Main | Kitchen | 15.58 | 11.41 | B/I Appliances, Centre Island, Quartz Counter |
| Room 4 | Main | Primary B | 16.07 | 11.41 | Hardwood Floor, 4 Pc Ensuite |
| Room 5 | Main | Bedroom 2 | 13.15 | 9.41 | Hardwood Floor, B/I Closet |
| Room 6 | Main | Bedroom 3 | 10.23 | 9.41 | Hardwood Floor |
| Room 7 | Basement | Bedroom 4 | 15.32 | 9.25 | Laminate, LED Lighting |
| Room 8 | Basement | Recreatio | 16.56 | 14.83 | Laminate, LED Lighting |
| Washroom Type | No. of Pieces | Level |
| Washroom Type 1 | 4 | Main |
| Washroom Type 2 | 2 | Main |
| Washroom Type 3 | 3 | Basement |
| Washroom Type 4 | 0 | |
| Washroom Type 5 | 0 |
| Total Area: | 0.00 |
| Property Type: | Detached |
| Style: | Bungalow-Raised |
| Exterior: | Brick |
| Garage Type: | Built-In |
| Drive Parking Spaces: | 4 |
| Pool: | None |
| Approximatly Square Footage: | 1100-1500 |
| CAC Included: | N |
| Water Included: | N |
| Cabel TV Included: | N |
| Common Elements Included: | N |
| Heat Included: | N |
| Parking Included: | N |
| Condo Tax Included: | N |
| Building Insurance Included: | N |
| Fireplace/Stove: | N |
| Heat Type: | Forced Air |
| Central Air Conditioning: | Central Air |
| Central Vac: | N |
| Laundry Level: | Syste |
| Ensuite Laundry: | F |
| Sewers: | Sewer |
$
%
Years
This calculator is for demonstration purposes only. Always consult a professional
financial advisor before making personal financial decisions.
| Although the information displayed is believed to be accurate, no warranties or representations are made of any kind. |
| RE/MAX HALLMARK REALTY LTD. |
|
|

Wally Islam
Real Estate Broker
Dir:
416-949-2626
Bus:
416-293-8500
Fax:
905-913-8585
| Virtual Tour | Book Showing | Email a Friend |
Jump To:
At a Glance:
| Type: | Freehold - Detached |
| Area: | York |
| Municipality: | Markham |
| Neighbourhood: | Royal Orchard |
| Style: | Bungalow-Raised |
| Tax: | $6,165 |
| Beds: | 3+1 |
| Baths: | 3 |
| Fireplace: | N |
| Pool: | None |
Locatin Map:
Payment Calculator:
