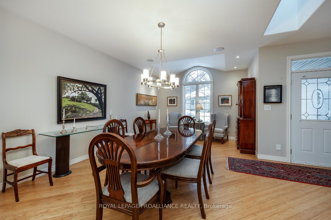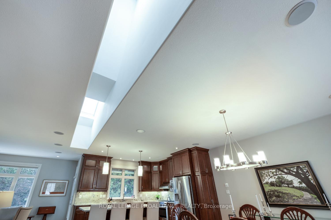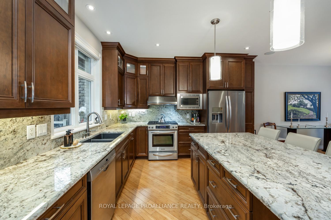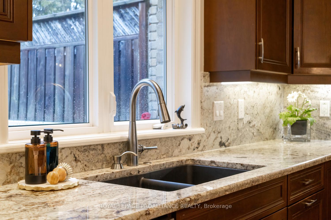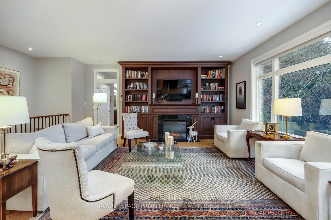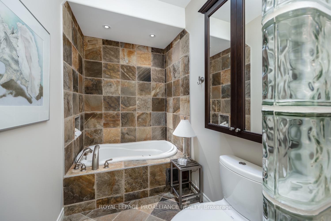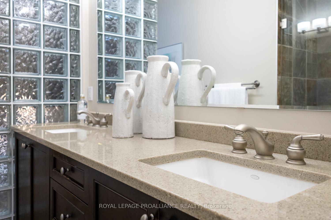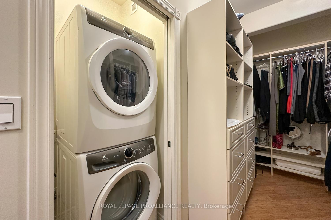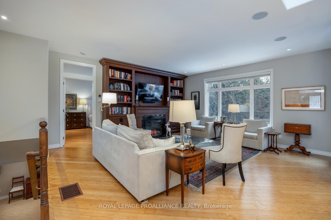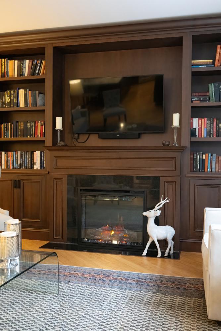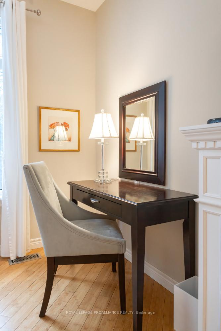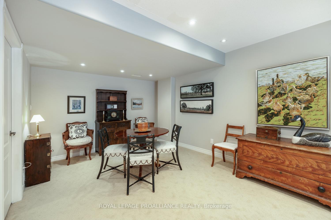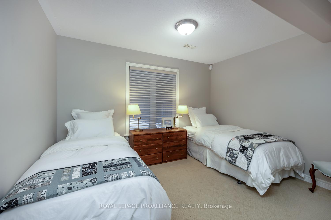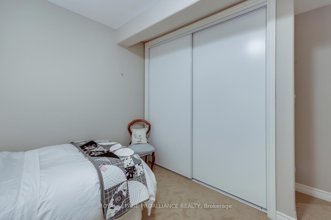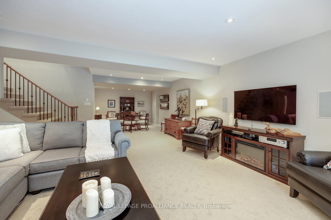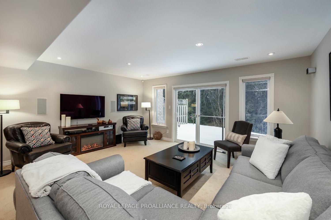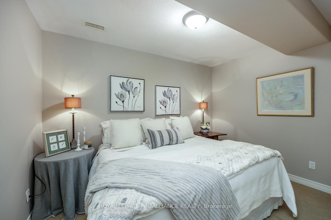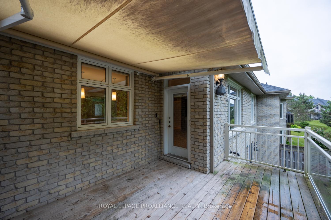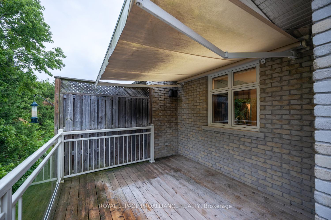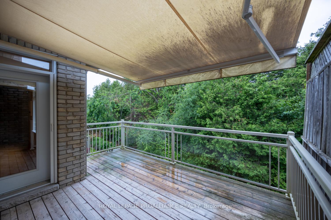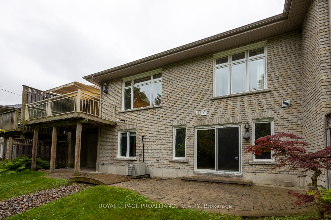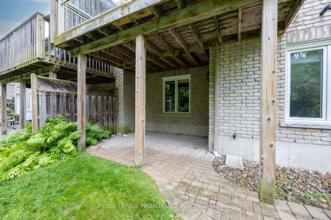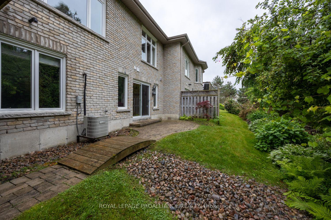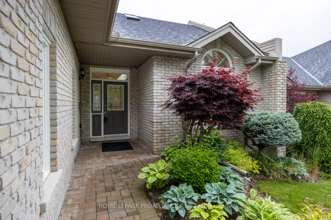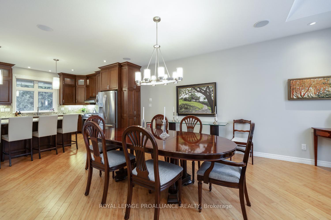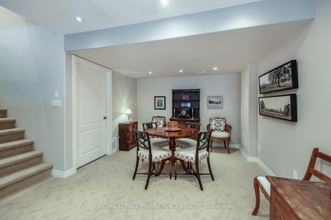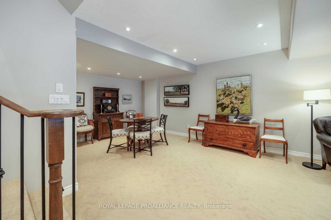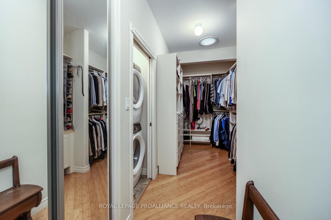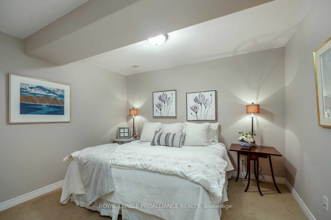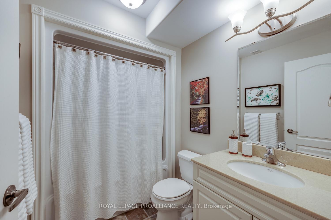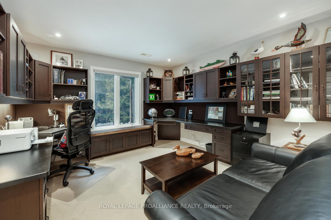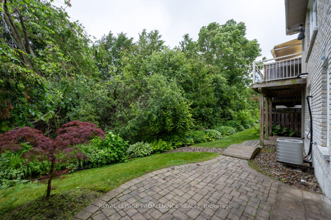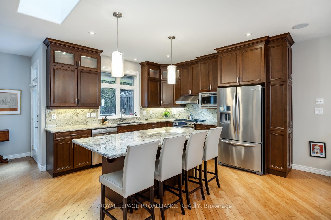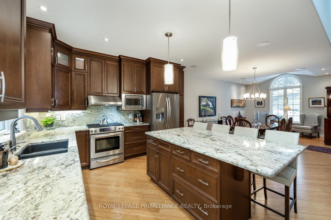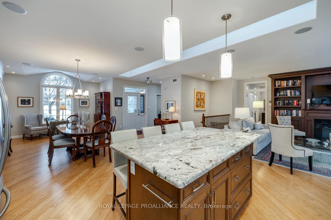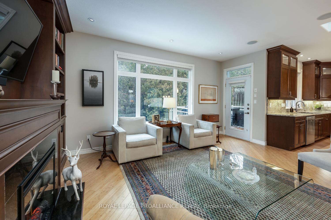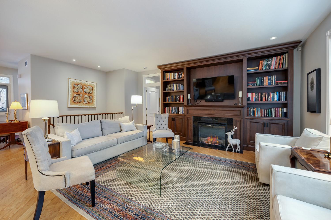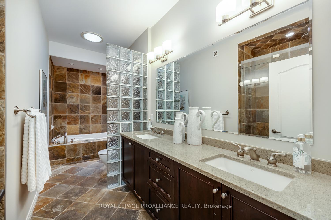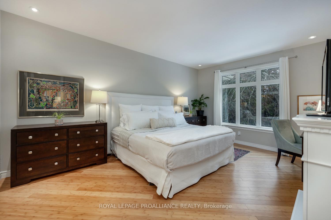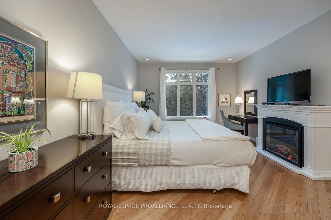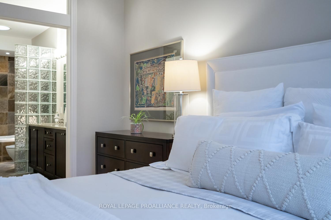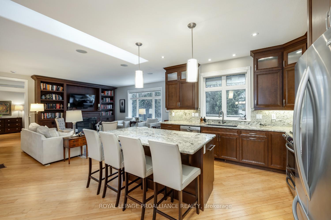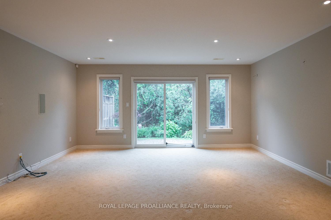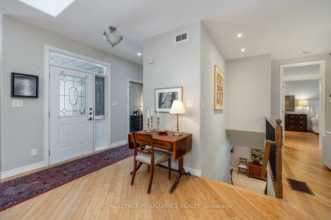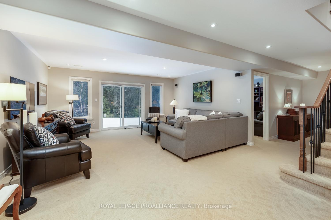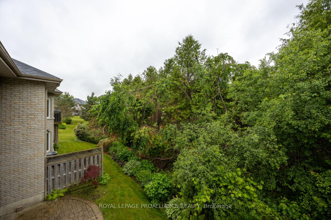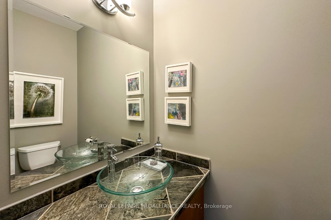$899,000
Available - For Sale
Listing ID: X12232436
1020 Parkhill Road West , Peterborough West, K9K 0E1, Peterborough
| Don't miss this rare second opportunity to purchase this Triple T built custom condo in the prestigious Cedars Edge enclave of Peterborough, with the current owner unable to move in. This exceptional home offers two-level living with a full walkout from both levels overlooking picturesque Jackson's Park forest. The open-concept design features a large dining, lounge with built in bookcase entertainment centre with fireplace, and generous kitchen island, perfect for those seeking a contemporary lifestyle, especially retirees. Large deck on the main level protects a large lower patio. The main level boasts a generous master suite with a large walk-in closet, laundry and ensuite bathroom. The lower level includes another bedroom and an office with beautiful built-ins, family room walkout, all overlooking the beauty of this park setting. Enjoy the tranquility of this exclusive, well-landscaped community. The location is unbeatable, with easy access to the regional hospital, golf courses, shopping amenities, and bus routes. Plus, you can quickly reach the Greater Toronto Area via the nearby Parkway. Jacksons Park offers miles of trails for running, hiking, and birdwatching, making it a nature lover's paradise. This condo is not just a home; it's a lifestyle that combines city convenience with the beauty of nature. This exceptional property is available immediately, seize the chance to make it yours and enjoy everything this beautiful community has to offer! |
| Price | $899,000 |
| Taxes: | $4309.68 |
| Assessment Year: | 2025 |
| Occupancy: | Vacant |
| Address: | 1020 Parkhill Road West , Peterborough West, K9K 0E1, Peterborough |
| Postal Code: | K9K 0E1 |
| Province/State: | Peterborough |
| Directions/Cross Streets: | Wallis Drive & Parkhill Road West |
| Level/Floor | Room | Length(ft) | Width(ft) | Descriptions | |
| Room 1 | Main | Foyer | 4.43 | 17.06 | Bamboo, Access To Garage |
| Room 2 | Main | Kitchen | 12.07 | 12.1 | Bamboo, Granite Counters, Centre Island |
| Room 3 | Main | Dining Ro | 19.55 | 18.47 | Bamboo, Overlooks Family, Skylight |
| Room 4 | Main | Living Ro | 17.65 | 16.99 | B/I Bookcase, Walk-Out, Electric Fireplace |
| Room 5 | Main | Primary B | 16.99 | 12.07 | Walk-In Closet(s), 5 Pc Ensuite, Overlook Greenbelt |
| Room 6 | Main | Bathroom | 15.71 | 5.28 | Separate Shower, Soaking Tub, Stone Counters |
| Room 7 | Lower | Recreatio | 29.95 | 16.53 | Broadloom, Walk-Out, Overlook Greenbelt |
| Room 8 | Lower | Bedroom 2 | 12.89 | 11.71 | Broadloom, Overlook Greenbelt |
| Room 9 | Lower | Bedroom 3 | 11.97 | 11.87 | Broadloom |
| Room 10 | Lower | Office | 12.4 | 11.91 | Broadloom, Overlook Greenbelt |
| Room 11 | Lower | Utility R | 8.23 | 17.55 | Unfinished |
| Washroom Type | No. of Pieces | Level |
| Washroom Type 1 | 2 | Main |
| Washroom Type 2 | 5 | Main |
| Washroom Type 3 | 4 | Lower |
| Washroom Type 4 | 0 | |
| Washroom Type 5 | 0 |
| Total Area: | 0.00 |
| Approximatly Age: | 16-30 |
| Sprinklers: | Carb |
| Washrooms: | 3 |
| Heat Type: | Forced Air |
| Central Air Conditioning: | Central Air |
$
%
Years
This calculator is for demonstration purposes only. Always consult a professional
financial advisor before making personal financial decisions.
| Although the information displayed is believed to be accurate, no warranties or representations are made of any kind. |
| ROYAL LEPAGE PROALLIANCE REALTY |
|
|

Wally Islam
Real Estate Broker
Dir:
416-949-2626
Bus:
416-293-8500
Fax:
905-913-8585
| Book Showing | Email a Friend |
Jump To:
At a Glance:
| Type: | Com - Condo Townhouse |
| Area: | Peterborough |
| Municipality: | Peterborough West |
| Neighbourhood: | 2 North |
| Style: | Bungalow |
| Approximate Age: | 16-30 |
| Tax: | $4,309.68 |
| Maintenance Fee: | $534.52 |
| Beds: | 1+2 |
| Baths: | 3 |
| Fireplace: | Y |
Locatin Map:
Payment Calculator:
