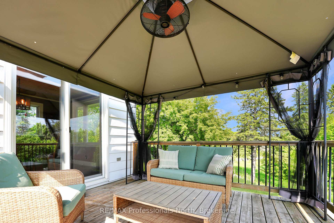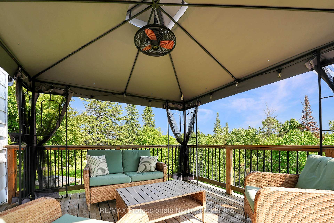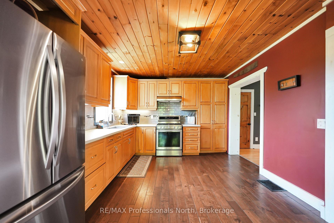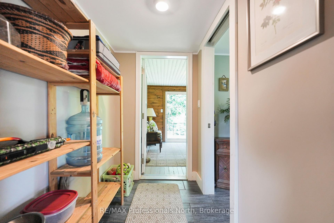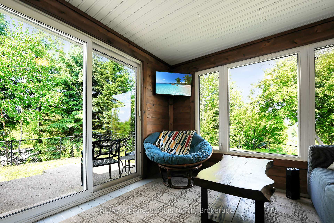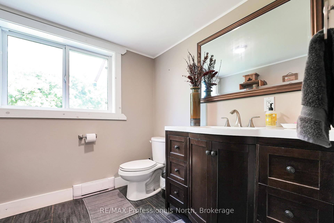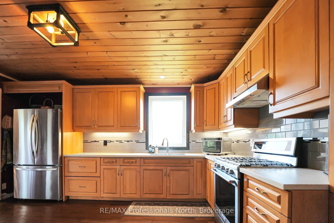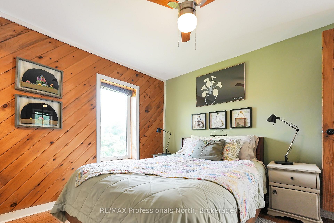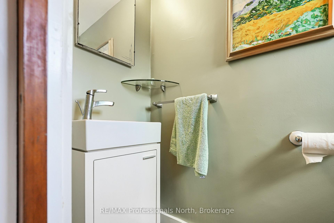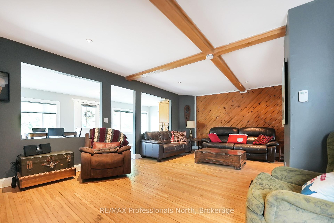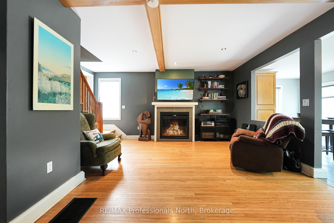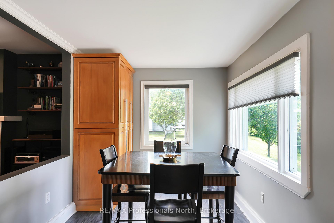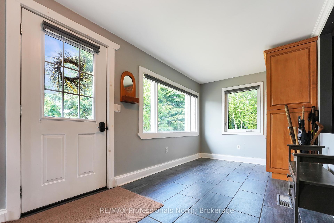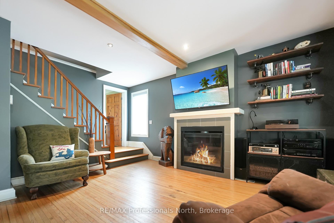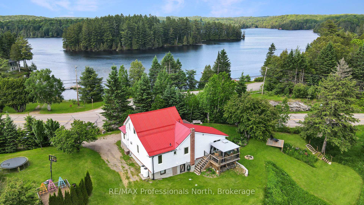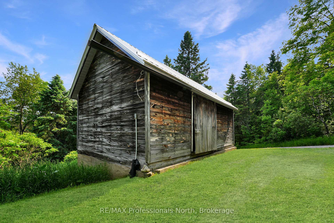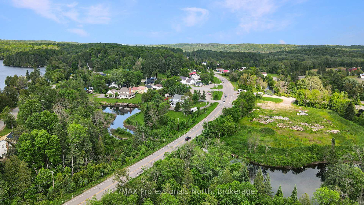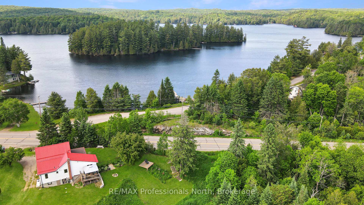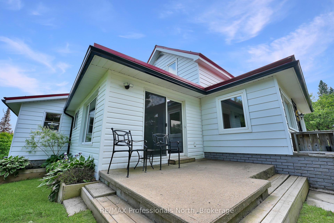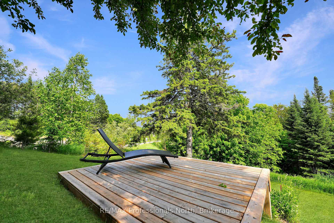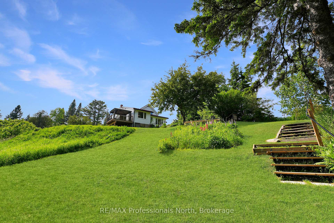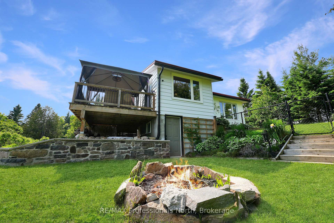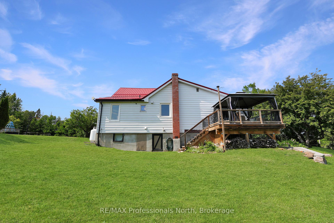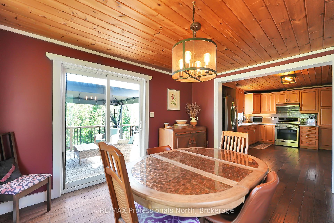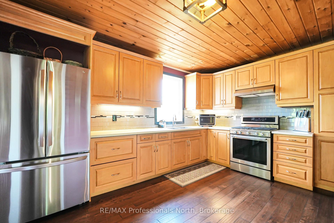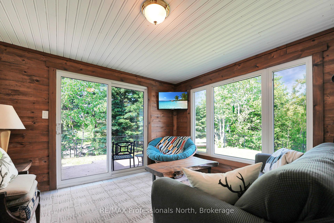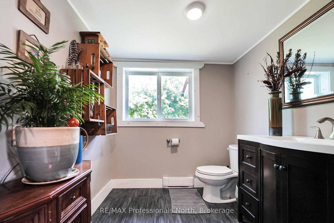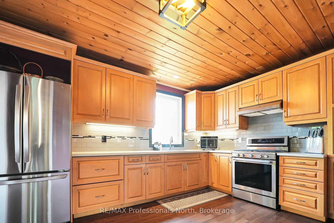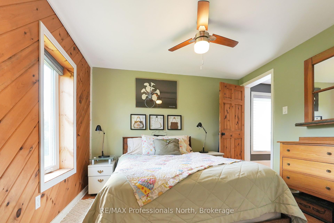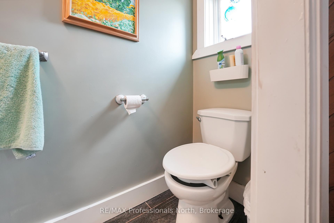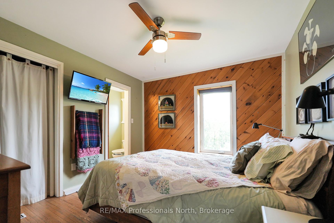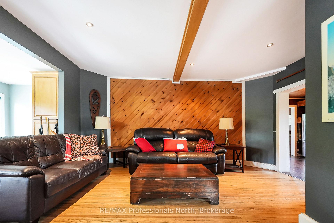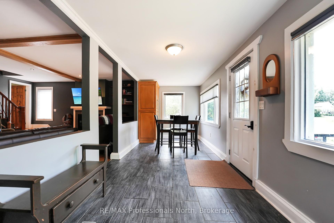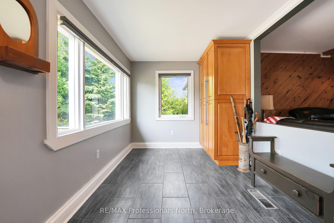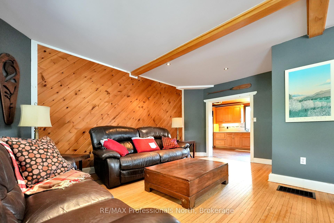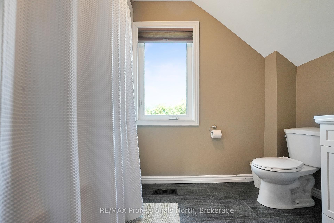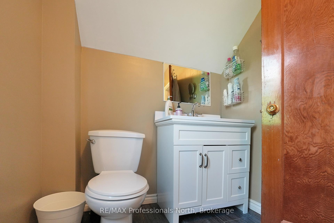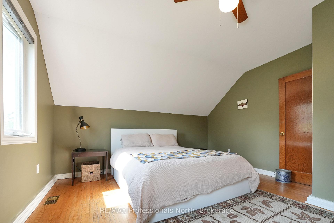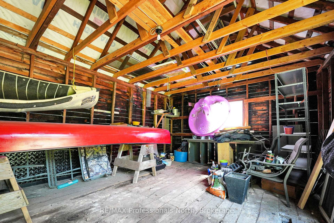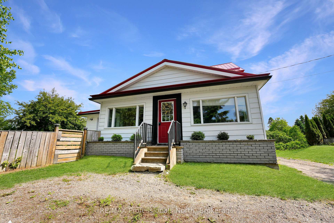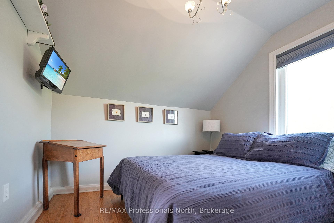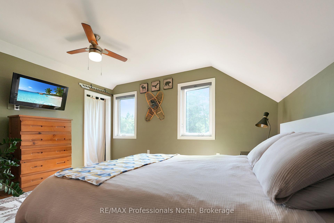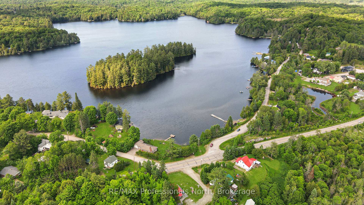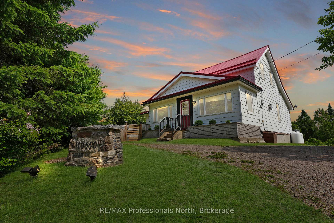$415,000
Available - For Sale
Listing ID: X12227978
10590 County 503 Road , Highlands East, K0M 1R0, Haliburton
| This charming 1.5-storey home offers the perfect blend of comfort, privacy, and convenience. With 3 bedrooms, 2 bathrooms + ensuite, there's plenty of space for family, guests, or quiet retreats. The spacious open-concept kitchen and living room are ideal for gathering, relaxing, and taking in the peaceful surroundings. Step outside to one of the best backyards in the area private, tree-lined, and perfect for relaxing or hosting family and friends. The back deck with a gazebo offers a peaceful spot to enjoy your morning coffee or evening meals. A walk-out basement provides extra living space and convenient access to the yard, while the on-site barn gives you plenty of room for storage, tools, or a future workshop.Enjoy partial water views of beautiful Gooderham Lake and just minutes to the public beach, local shops, and restaurants. Whether you're swimming in the summer, snowshoeing in the winter, or simply enjoying the view year-round, this property has something for every season.With year-round access, this home is ideal as a full-time residence, a weekend getaway, or a smart investment in cottage country living. Come experience the comfort, charm, and convenience of Highlands East! |
| Price | $415,000 |
| Taxes: | $1662.00 |
| Assessment Year: | 2024 |
| Occupancy: | Owner |
| Address: | 10590 County 503 Road , Highlands East, K0M 1R0, Haliburton |
| Directions/Cross Streets: | County Road 503 |
| Rooms: | 11 |
| Rooms +: | 1 |
| Bedrooms: | 3 |
| Bedrooms +: | 0 |
| Family Room: | T |
| Basement: | Partial Base |
| Level/Floor | Room | Length(ft) | Width(ft) | Descriptions | |
| Room 1 | Upper | Bathroom | 5.61 | 9.41 | |
| Room 2 | Upper | Bedroom | 9.51 | 9.28 | |
| Room 3 | Upper | Bedroom 2 | 13.38 | 13.09 | |
| Room 4 | Main | Primary B | 11.18 | 10.4 | |
| Room 5 | Main | Bathroom | 5.9 | 2.69 | 2 Pc Ensuite |
| Room 6 | Main | Living Ro | 23.29 | 16.1 | |
| Room 7 | Main | Foyer | 23.58 | 8 | |
| Room 8 | Main | Kitchen | 11.28 | 14.1 | |
| Room 9 | Main | Dining Ro | 12.89 | 10.89 | |
| Room 10 | Main | Bathroom | 6.89 | 6.79 | |
| Room 11 | Main | Sunroom | 11.51 | 10.1 | |
| Room 12 | Basement | Laundry | 12.1 | 11.51 |
| Washroom Type | No. of Pieces | Level |
| Washroom Type 1 | 4 | Upper |
| Washroom Type 2 | 2 | Main |
| Washroom Type 3 | 2 | Main |
| Washroom Type 4 | 0 | |
| Washroom Type 5 | 0 |
| Total Area: | 0.00 |
| Property Type: | Detached |
| Style: | 1 1/2 Storey |
| Exterior: | Aluminum Siding |
| Garage Type: | None |
| Drive Parking Spaces: | 10 |
| Pool: | None |
| Other Structures: | Barn |
| Approximatly Square Footage: | 1100-1500 |
| CAC Included: | N |
| Water Included: | N |
| Cabel TV Included: | N |
| Common Elements Included: | N |
| Heat Included: | N |
| Parking Included: | N |
| Condo Tax Included: | N |
| Building Insurance Included: | N |
| Fireplace/Stove: | Y |
| Heat Type: | Forced Air |
| Central Air Conditioning: | None |
| Central Vac: | N |
| Laundry Level: | Syste |
| Ensuite Laundry: | F |
| Sewers: | Septic |
| Water: | Drilled W |
| Water Supply Types: | Drilled Well |
| Utilities-Hydro: | Y |
$
%
Years
This calculator is for demonstration purposes only. Always consult a professional
financial advisor before making personal financial decisions.
| Although the information displayed is believed to be accurate, no warranties or representations are made of any kind. |
| RE/MAX Professionals North |
|
|

Wally Islam
Real Estate Broker
Dir:
416-949-2626
Bus:
416-293-8500
Fax:
905-913-8585
| Book Showing | Email a Friend |
Jump To:
At a Glance:
| Type: | Freehold - Detached |
| Area: | Haliburton |
| Municipality: | Highlands East |
| Neighbourhood: | Glamorgan |
| Style: | 1 1/2 Storey |
| Tax: | $1,662 |
| Beds: | 3 |
| Baths: | 3 |
| Fireplace: | Y |
| Pool: | None |
Locatin Map:
Payment Calculator:
