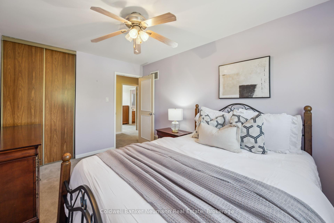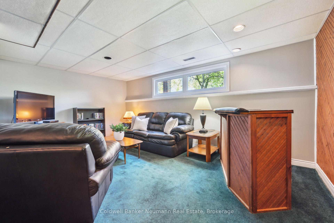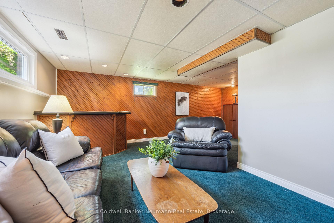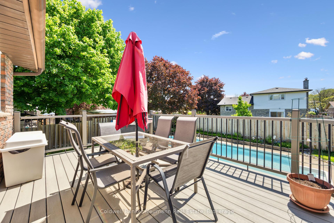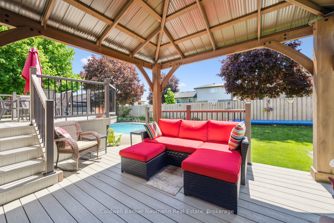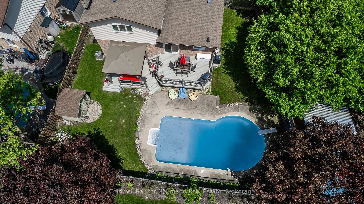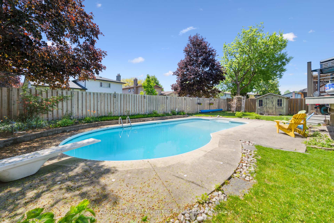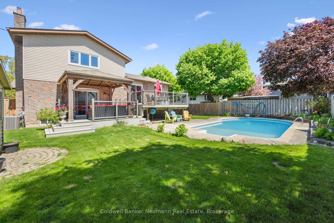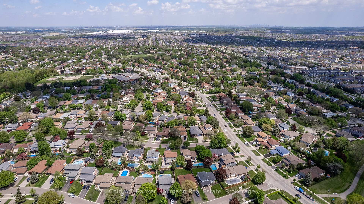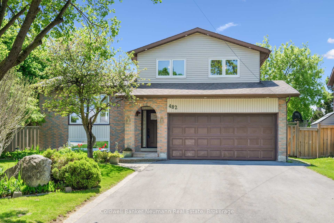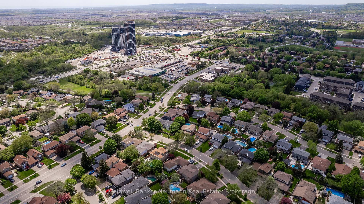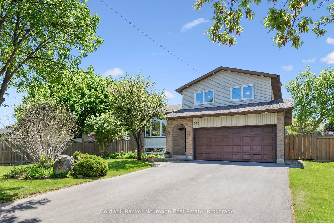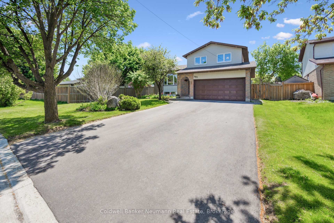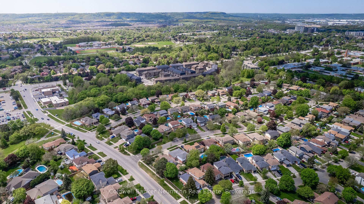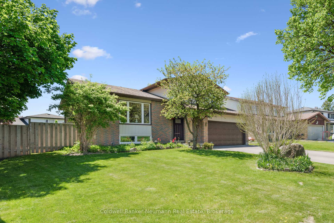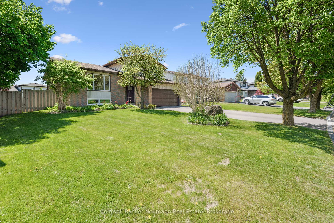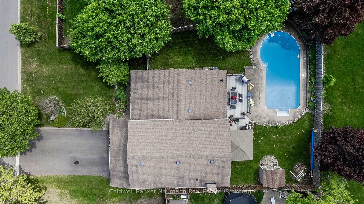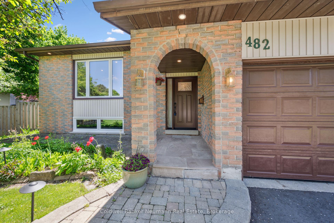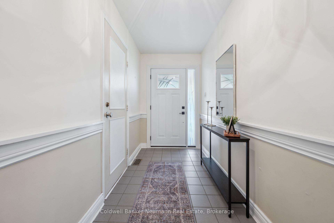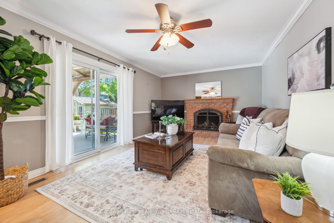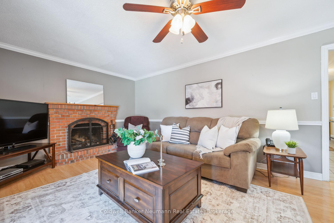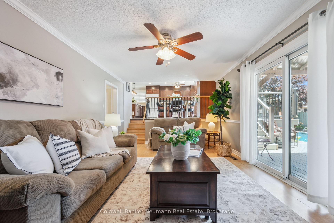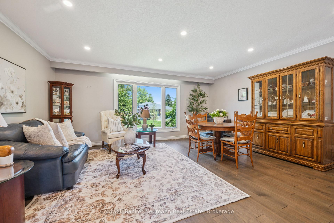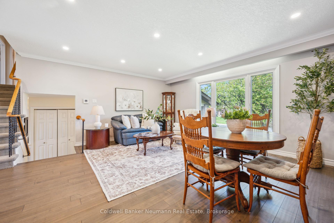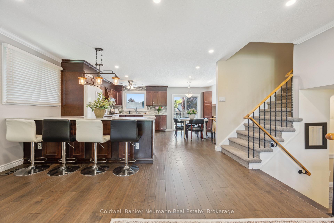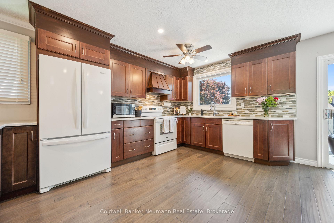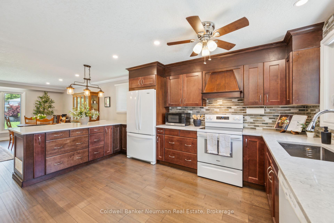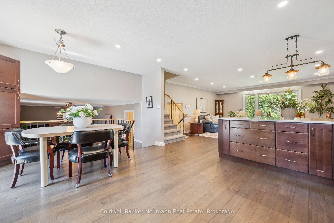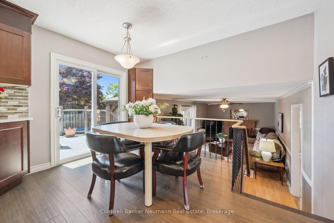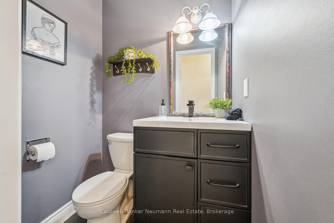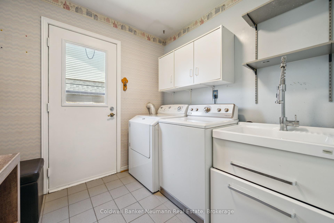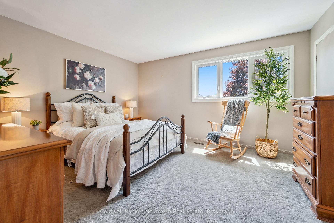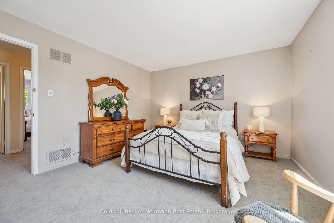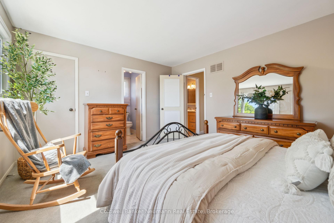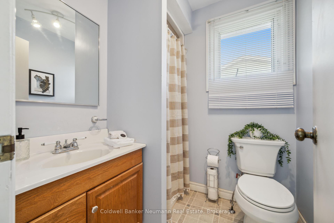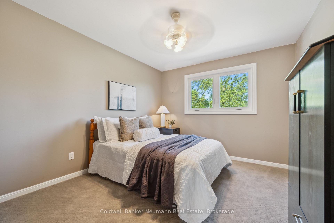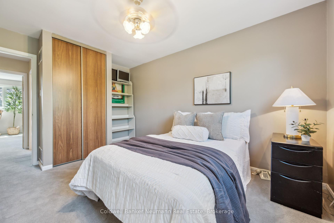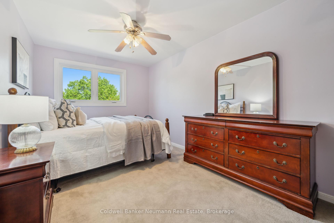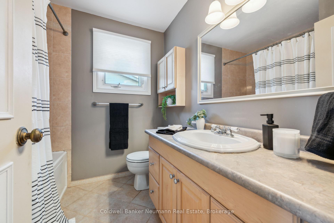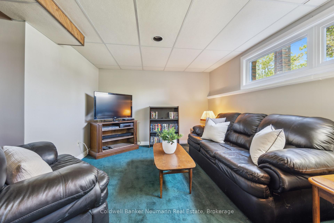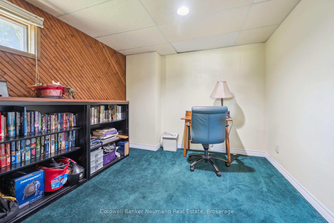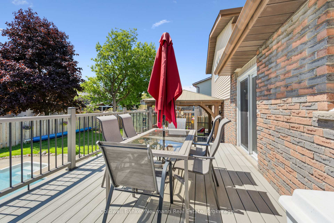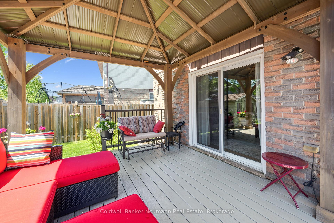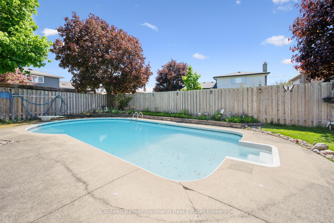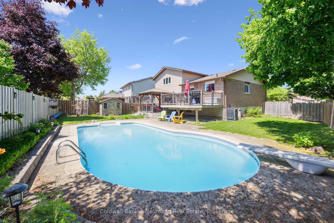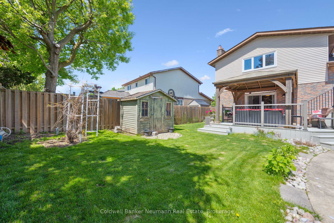$1,430,000
Available - For Sale
Listing ID: W12159598
482 Gowland Cres , Milton, L9T 4E5, Halton
| Welcome to 482 Gowland Crescent, a beautifully maintained 4-bedroom, 3-bathroom detached home located on one of the most sought-after streets in Milton. Nestled in the heart of Timberlea, one of the towns most established and family-friendly neighbourhoods, this sidesplit offers the perfect blend of space, comfort, and convenience. Imagine driving down a wide, tree-lined street with towering trees that make you feel like you are in cottage country then arriving at your warm and inviting home, set on a massive 58 x 110 foot lot. With a finished basement, and a second level basement for storage, this home provides over 2,916 sq ft of total living space making it a true forever home. It also features parking for six vehicles and a long list of upgrades throughout, including a full kitchen renovation, composite decks, a backyard gazebo, updated carpeting upstairs, newer roof and windows, and multiple updates to the pool such as the liner, heater, filter, and pump. Additional improvements include a refreshed driveway and a new air conditioner. Timberlea is known for its quiet, mature streets and central location, with easy access to downtown Milton, the Fairgrounds, shopping, and numerous parks. Whether you're walking the dog, letting the kids burn off energy at a nearby playground, or enjoying a family picnic in the open green space, you'll love the sense of community and lifestyle this location offers. A strong community of homeowners, and a location that truly offers the best of Milton living, 482 Gowland Crescent is a rare opportunity you wont want to miss. |
| Price | $1,430,000 |
| Taxes: | $5450.00 |
| Assessment Year: | 2024 |
| Occupancy: | Owner |
| Address: | 482 Gowland Cres , Milton, L9T 4E5, Halton |
| Directions/Cross Streets: | Ontario Street S & Laurier Ave |
| Rooms: | 11 |
| Bedrooms: | 3 |
| Bedrooms +: | 1 |
| Family Room: | T |
| Basement: | Finished |
| Level/Floor | Room | Length(ft) | Width(ft) | Descriptions | |
| Room 1 | Main | Dining Ro | 15.19 | 8.5 | |
| Room 2 | Main | Foyer | 10.89 | 5.08 | |
| Room 3 | Main | Kitchen | 16.1 | 17.68 | |
| Room 4 | Main | Living Ro | 15.19 | 8.89 | |
| Room 5 | Main | Recreatio | 12.1 | 19.91 | |
| Room 6 | Second | Primary B | 12.5 | 14.4 | |
| Room 7 | Second | Bedroom 2 | 13.38 | 9.51 | |
| Room 8 | Second | Bedroom 3 | 14.2 | 10.5 | |
| Room 9 | Basement | Bedroom 4 | 10.1 | 9.71 | |
| Room 10 | Basement | Office | 15.28 | 13.81 | |
| Room 11 | Basement | Recreatio | 20.6 | 17.38 |
| Washroom Type | No. of Pieces | Level |
| Washroom Type 1 | 2 | Main |
| Washroom Type 2 | 3 | Second |
| Washroom Type 3 | 4 | Second |
| Washroom Type 4 | 0 | |
| Washroom Type 5 | 0 |
| Total Area: | 0.00 |
| Property Type: | Detached |
| Style: | Sidesplit |
| Exterior: | Brick, Vinyl Siding |
| Garage Type: | Built-In |
| (Parking/)Drive: | Private |
| Drive Parking Spaces: | 4 |
| Park #1 | |
| Parking Type: | Private |
| Park #2 | |
| Parking Type: | Private |
| Pool: | Inground |
| Approximatly Square Footage: | 1500-2000 |
| CAC Included: | N |
| Water Included: | N |
| Cabel TV Included: | N |
| Common Elements Included: | N |
| Heat Included: | N |
| Parking Included: | N |
| Condo Tax Included: | N |
| Building Insurance Included: | N |
| Fireplace/Stove: | Y |
| Heat Type: | Forced Air |
| Central Air Conditioning: | Central Air |
| Central Vac: | N |
| Laundry Level: | Syste |
| Ensuite Laundry: | F |
| Elevator Lift: | False |
| Sewers: | Sewer |
$
%
Years
This calculator is for demonstration purposes only. Always consult a professional
financial advisor before making personal financial decisions.
| Although the information displayed is believed to be accurate, no warranties or representations are made of any kind. |
| Coldwell Banker Neumann Real Estate |
|
|

Wally Islam
Real Estate Broker
Dir:
416-949-2626
Bus:
416-293-8500
Fax:
905-913-8585
| Virtual Tour | Book Showing | Email a Friend |
Jump To:
At a Glance:
| Type: | Freehold - Detached |
| Area: | Halton |
| Municipality: | Milton |
| Neighbourhood: | 1037 - TM Timberlea |
| Style: | Sidesplit |
| Tax: | $5,450 |
| Beds: | 3+1 |
| Baths: | 3 |
| Fireplace: | Y |
| Pool: | Inground |
Locatin Map:
Payment Calculator:
