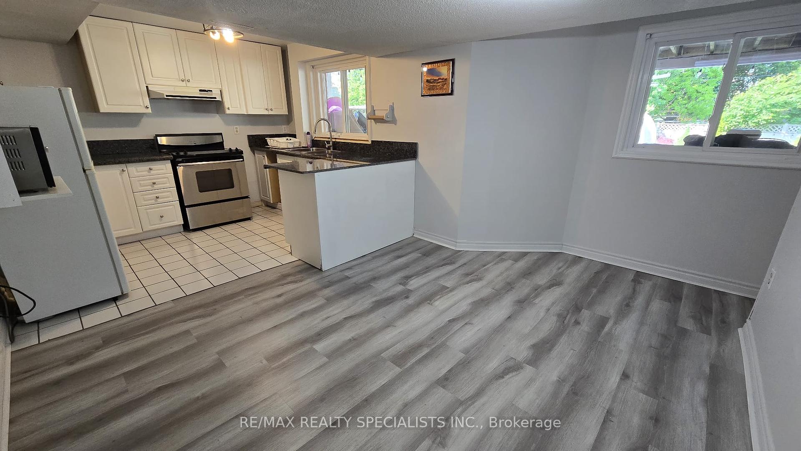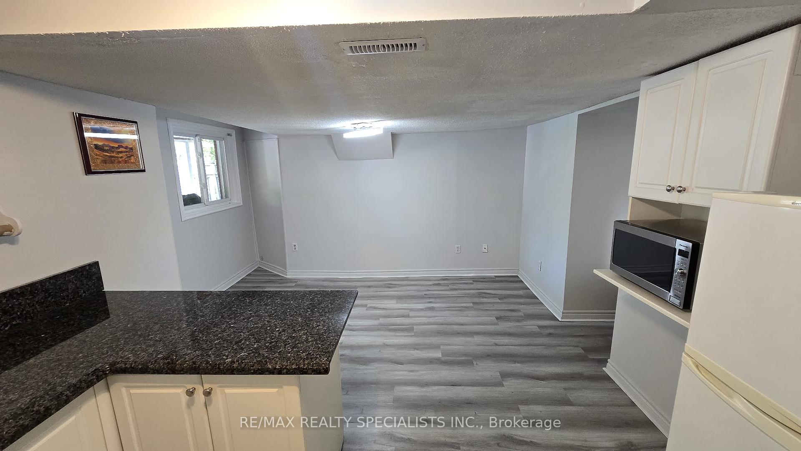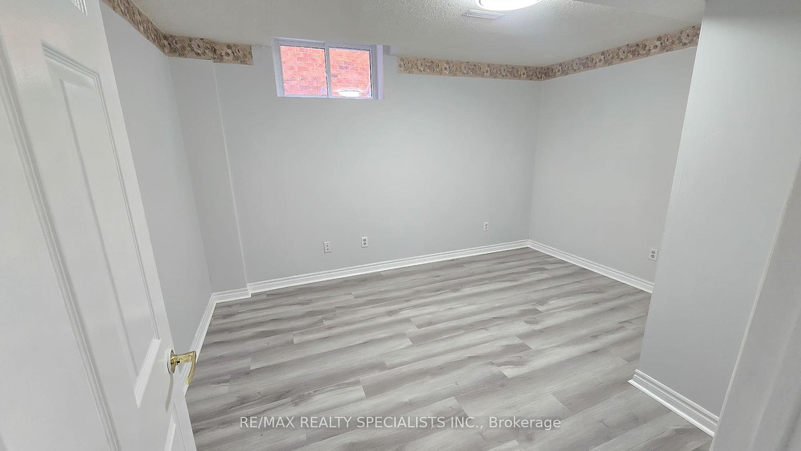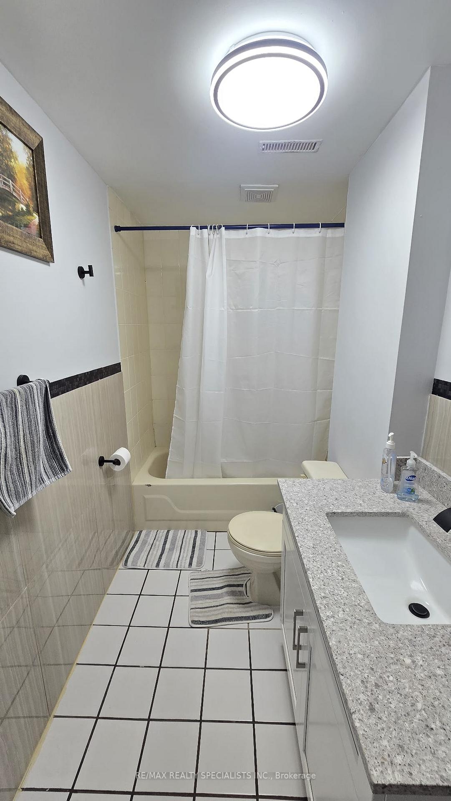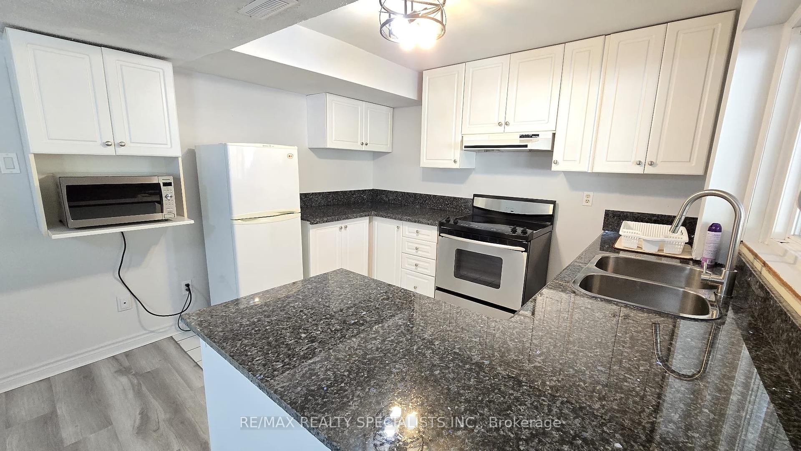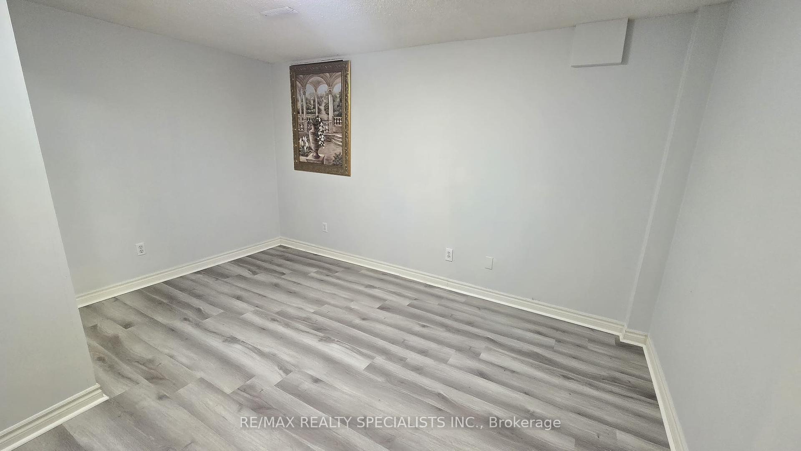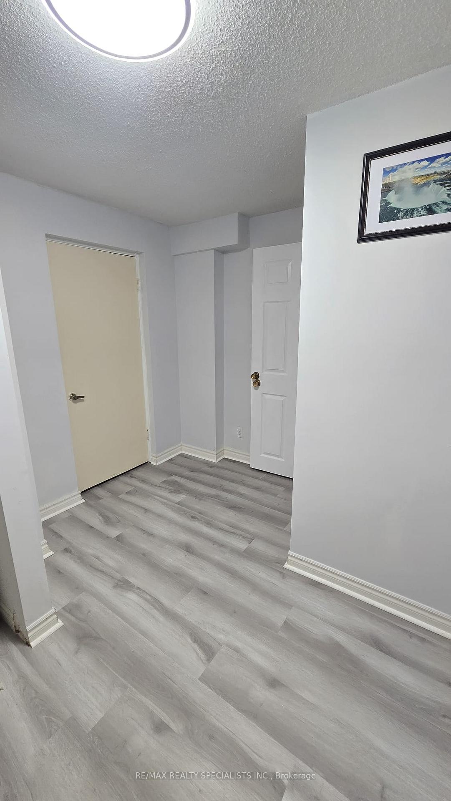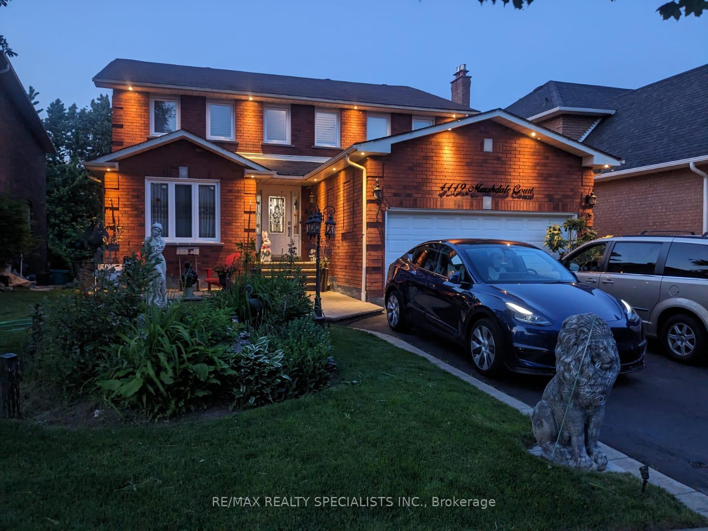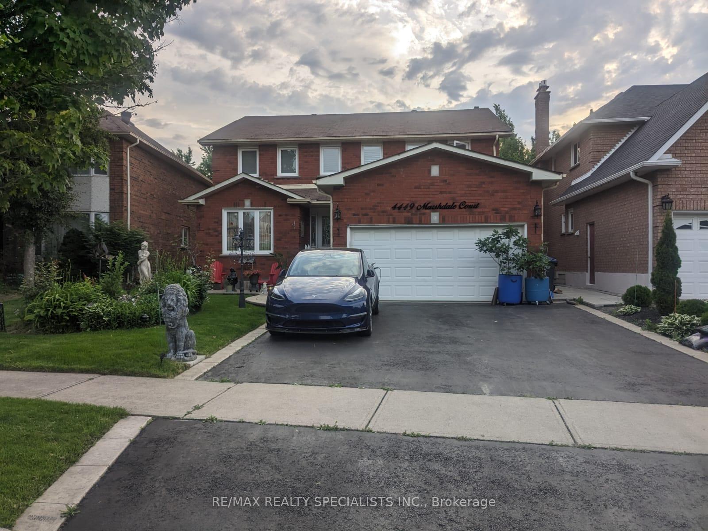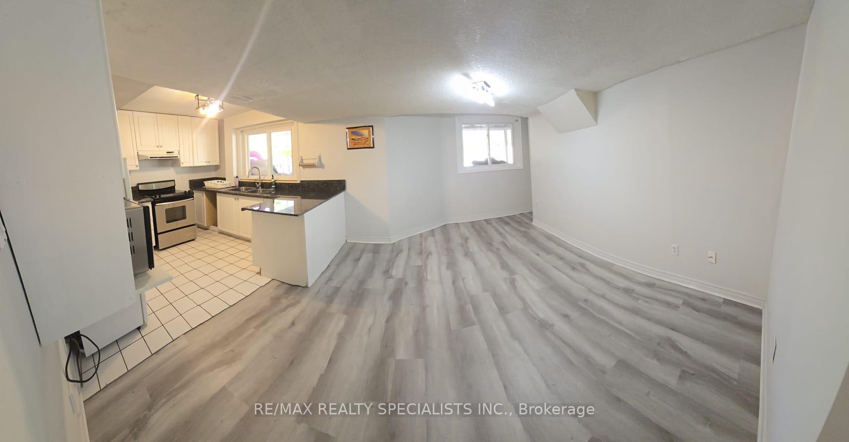$1,950
Available - For Rent
Listing ID: W12220213
4449 Marshdale Cour , Mississauga, L5M 4G2, Peel
| Imagine coming home to your very own walk-out basement oasis just 300 meters from Erin Mills Town Centre and Credit Valley Hospital. Step inside to discover a bright, open living and dining area accented by warm laminate floors and oversized windows streaming natural light. The adjacent kitchen features full-size appliances and ample storage, ready for your personal touch.Two generous bedrooms offer peaceful retreats. Whether youre sharing with a roommate or creating a home office in one room, you'll appreciate the flexible layout. Location couldnt be better: grab groceries, catch a movie, or browse boutiques just steps away at Erin Mills Town Centre. Credit Valley Hospital is equally close ideal for healthcare workers. The Erin Mills transit hub and Highway 403 is minutes away, making commutes across the GTA a breeze. Families will love nearby Churchill Meadows Public School and John Fraser Secondary, while green spaces at Erin Mills Meadows Park and Credit Valley Conservation Area invite weekend bike rides and riverside picnics.Your all-inclusive rent covers utilities and high-speed internet one simple payment for total peace of mind. This spacious 2-bedroom walk-out apartment blends style, value, and community into a single package. Dont miss your chance to make this vibrant Erin Mills address your new home. Schedule your private tour today and experience effortless living at its finest. |
| Price | $1,950 |
| Taxes: | $0.00 |
| Occupancy: | Vacant |
| Address: | 4449 Marshdale Cour , Mississauga, L5M 4G2, Peel |
| Directions/Cross Streets: | Erin Mills/Eglinton |
| Rooms: | 4 |
| Bedrooms: | 2 |
| Bedrooms +: | 0 |
| Family Room: | F |
| Basement: | Apartment |
| Furnished: | Part |
| Washroom Type | No. of Pieces | Level |
| Washroom Type 1 | 4 | |
| Washroom Type 2 | 0 | |
| Washroom Type 3 | 0 | |
| Washroom Type 4 | 0 | |
| Washroom Type 5 | 0 |
| Total Area: | 0.00 |
| Property Type: | Detached |
| Style: | 2-Storey |
| Exterior: | Brick |
| Garage Type: | Attached |
| (Parking/)Drive: | Private |
| Drive Parking Spaces: | 1 |
| Park #1 | |
| Parking Type: | Private |
| Park #2 | |
| Parking Type: | Private |
| Pool: | None |
| Laundry Access: | Ensuite |
| Approximatly Square Footage: | < 700 |
| CAC Included: | N |
| Water Included: | N |
| Cabel TV Included: | N |
| Common Elements Included: | N |
| Heat Included: | Y |
| Parking Included: | N |
| Condo Tax Included: | N |
| Building Insurance Included: | N |
| Fireplace/Stove: | N |
| Heat Type: | Forced Air |
| Central Air Conditioning: | Central Air |
| Central Vac: | N |
| Laundry Level: | Syste |
| Ensuite Laundry: | F |
| Sewers: | Sewer |
| Although the information displayed is believed to be accurate, no warranties or representations are made of any kind. |
| RE/MAX REALTY SPECIALISTS INC. |
|
|

Wally Islam
Real Estate Broker
Dir:
416-949-2626
Bus:
416-293-8500
Fax:
905-913-8585
| Book Showing | Email a Friend |
Jump To:
At a Glance:
| Type: | Freehold - Detached |
| Area: | Peel |
| Municipality: | Mississauga |
| Neighbourhood: | Central Erin Mills |
| Style: | 2-Storey |
| Beds: | 2 |
| Baths: | 1 |
| Fireplace: | N |
| Pool: | None |
Locatin Map:
