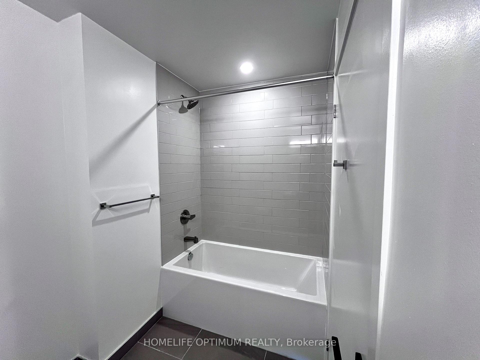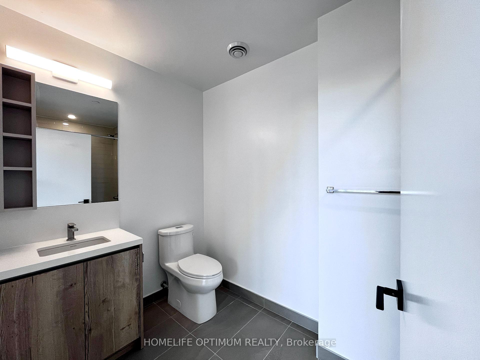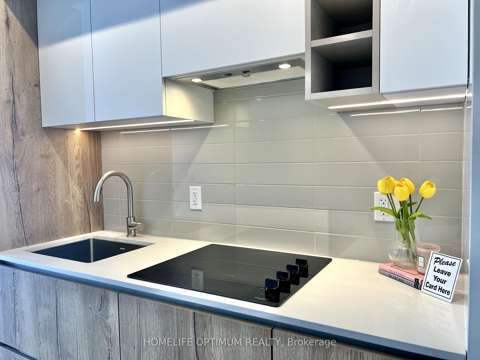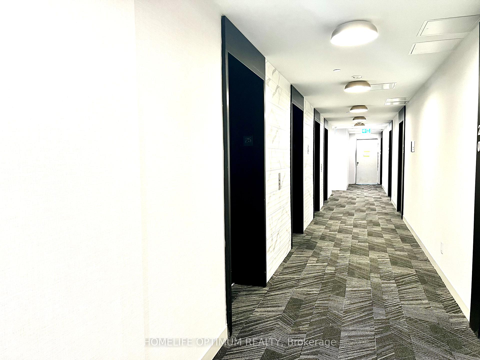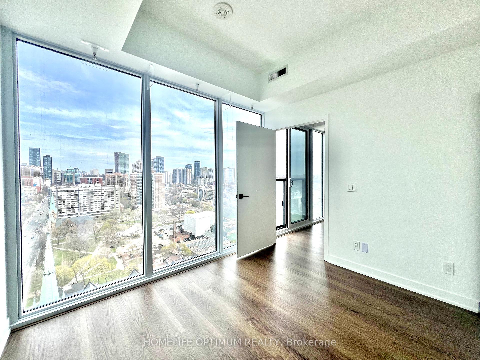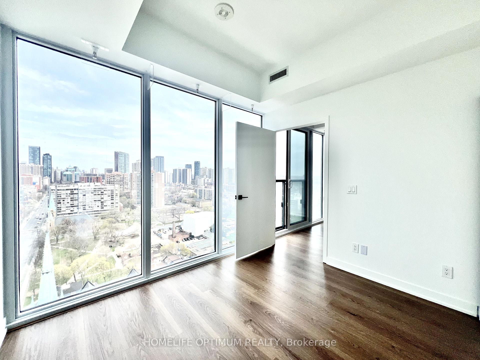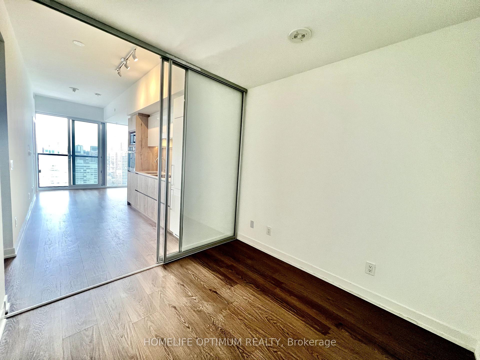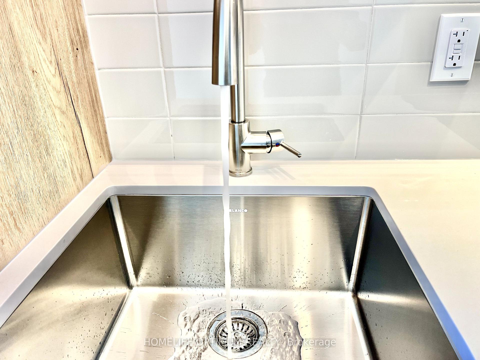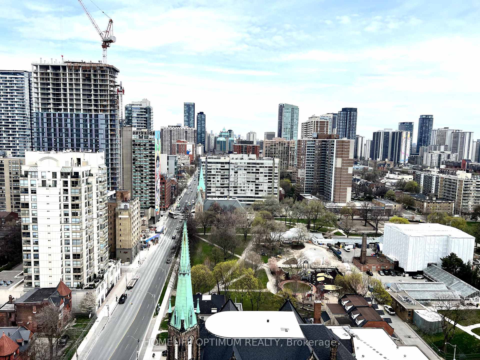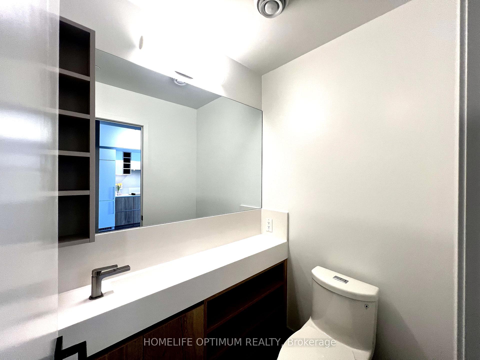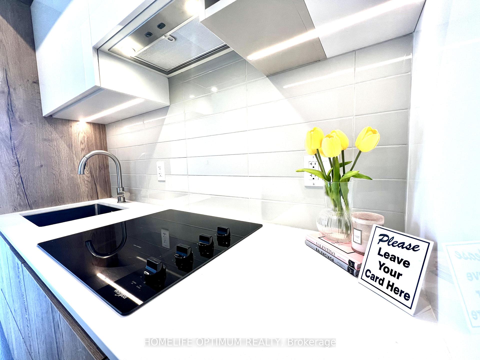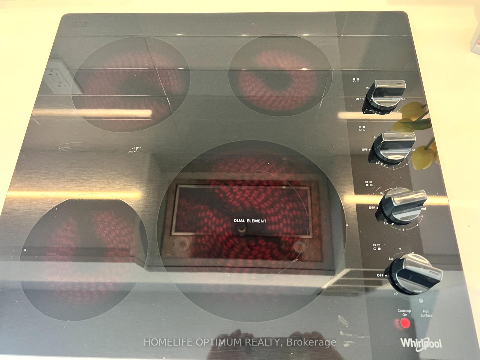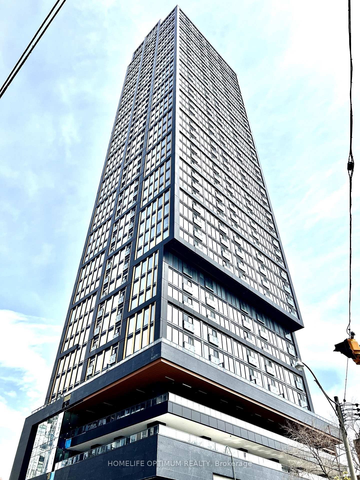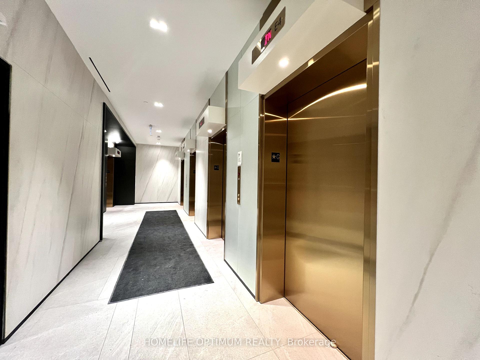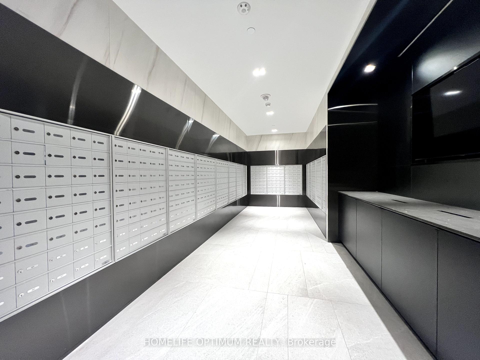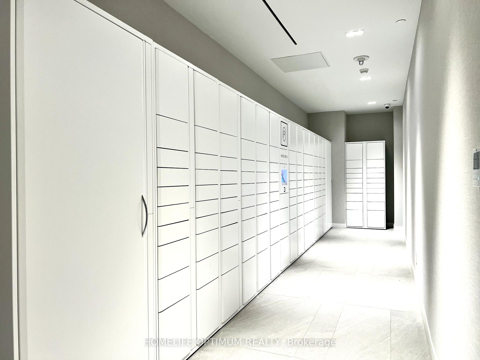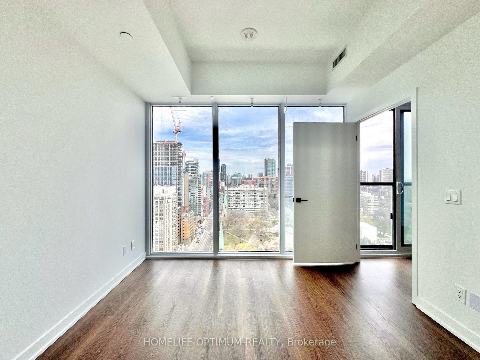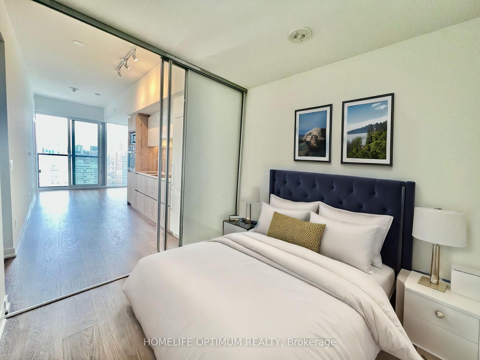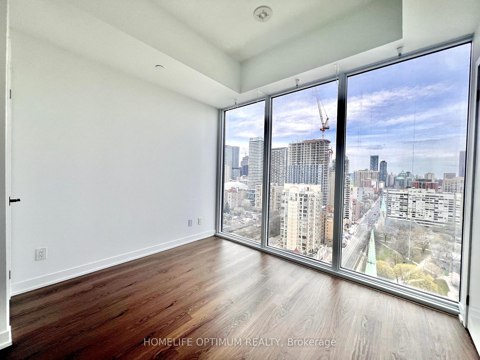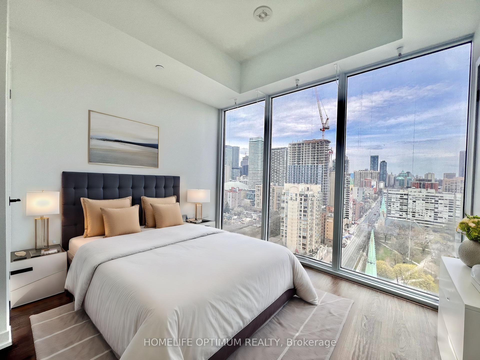$759,000
Available - For Sale
Listing ID: C12213481
319 Jarvis Stre , Toronto, M5B 0C8, Toronto
| Prime Location for Young Professionals and Students! Welcome to PRIME Condos, located at Jarvis & Dundas just steps from Yonge-Dundas Square, Dundas Subway Station, and Toronto Metropolitan University (formerly Ryerson). PRIME offers unbeatable convenience, with easy access to Toronto's Financial District and the University Health Network. Step outside and experience premier shopping and dining options right at your doorstep! Inside, you'll find a luxurious lobby furnished by Versace, setting the tone for the sophisticated lifestyle PRIME offers. With over 10,000 square feet of indoor and outdoor amenities, PRIME is designed for todays dynamic lifestyle: Quiet study pods, co-working spaces, and private meeting rooms, inspired by the modern workspaces of Facebook and GooglePRIME Fitness: 6,500 square feet of state-of-the-art facilities, including CrossFit, cardio, weight training, yoga, boxing, and moreWhether youre a young professional, a student, or someone seeking a vibrant urban lifestyle, PRIME is the perfect place to call home! |
| Price | $759,000 |
| Taxes: | $3710.11 |
| Assessment Year: | 2024 |
| Occupancy: | Tenant |
| Address: | 319 Jarvis Stre , Toronto, M5B 0C8, Toronto |
| Postal Code: | M5B 0C8 |
| Province/State: | Toronto |
| Directions/Cross Streets: | Jarvis St. & Gerrard St. E. |
| Level/Floor | Room | Length(ft) | Width(ft) | Descriptions | |
| Room 1 | Flat | Primary B | 10.3 | 8.79 | 4 Pc Ensuite, Closet, Window Floor to Ceil |
| Room 2 | Flat | Bedroom 2 | 8.5 | 8.17 | Sliding Doors, Closet, Laminate |
| Room 3 | Flat | Kitchen | 20.8 | 8.5 | B/I Appliances, Open Concept, Combined w/Dining |
| Room 4 | Flat | Living Ro | 20.8 | 8.5 | Window Floor to Ceil, Open Concept, Combined w/Kitchen |
| Room 5 | Flat | Dining Ro | 20.8 | 8.5 | Window Floor to Ceil, Open Concept, Combined w/Kitchen |
| Washroom Type | No. of Pieces | Level |
| Washroom Type 1 | 4 | Flat |
| Washroom Type 2 | 3 | Flat |
| Washroom Type 3 | 0 | |
| Washroom Type 4 | 0 | |
| Washroom Type 5 | 0 |
| Total Area: | 0.00 |
| Approximatly Age: | 0-5 |
| Washrooms: | 2 |
| Heat Type: | Forced Air |
| Central Air Conditioning: | Central Air |
| Elevator Lift: | True |
$
%
Years
This calculator is for demonstration purposes only. Always consult a professional
financial advisor before making personal financial decisions.
| Although the information displayed is believed to be accurate, no warranties or representations are made of any kind. |
| HOMELIFE OPTIMUM REALTY |
|
|

Wally Islam
Real Estate Broker
Dir:
416-949-2626
Bus:
416-293-8500
Fax:
905-913-8585
| Book Showing | Email a Friend |
Jump To:
At a Glance:
| Type: | Com - Condo Apartment |
| Area: | Toronto |
| Municipality: | Toronto C08 |
| Neighbourhood: | Moss Park |
| Style: | Apartment |
| Approximate Age: | 0-5 |
| Tax: | $3,710.11 |
| Maintenance Fee: | $488.83 |
| Beds: | 2 |
| Baths: | 2 |
| Fireplace: | N |
Locatin Map:
Payment Calculator:
