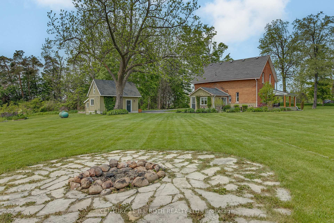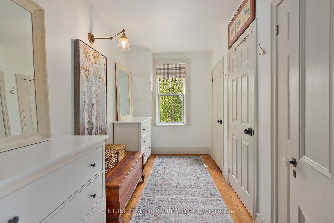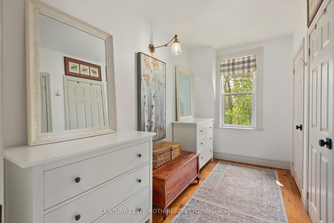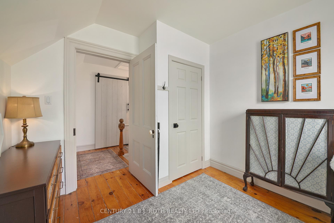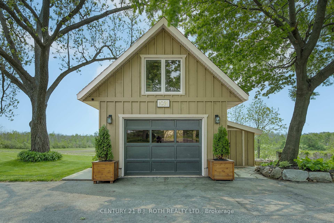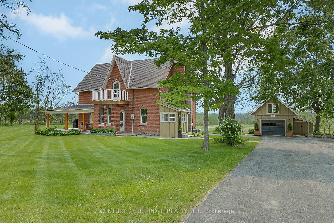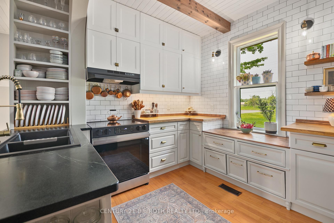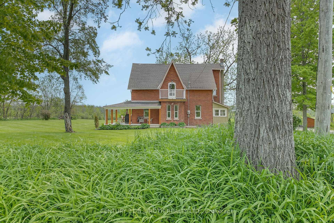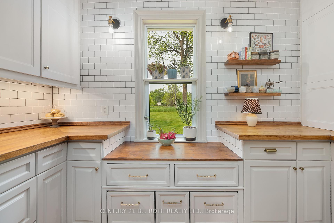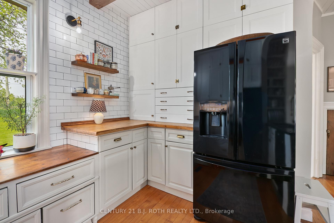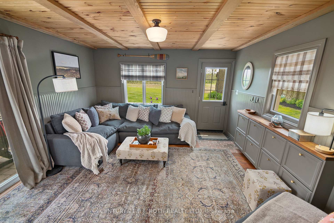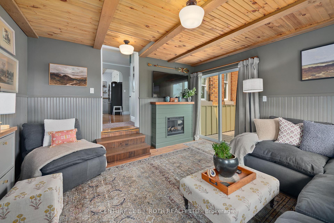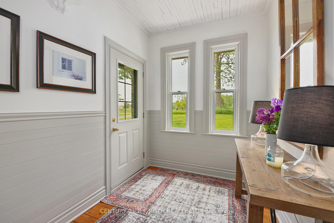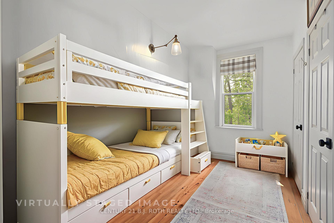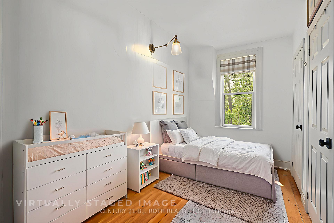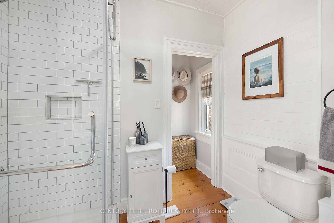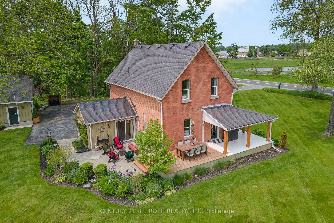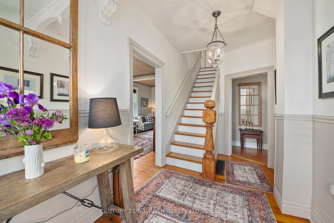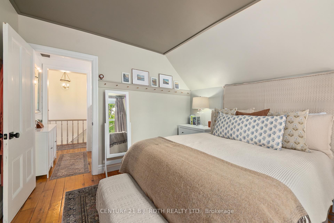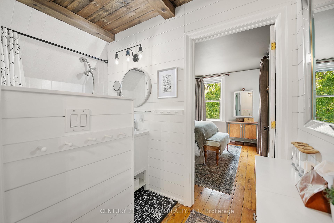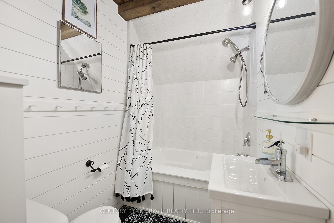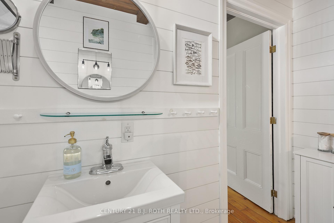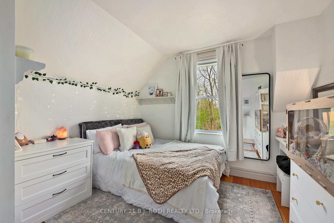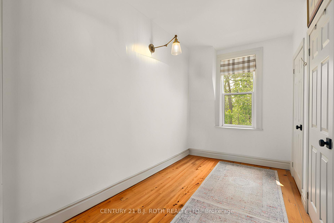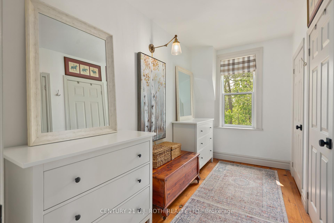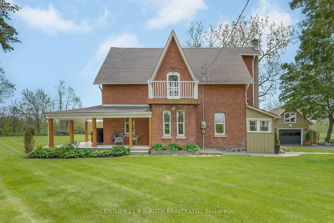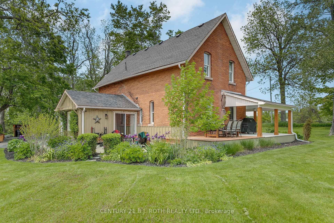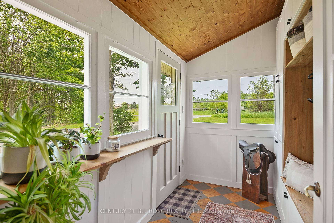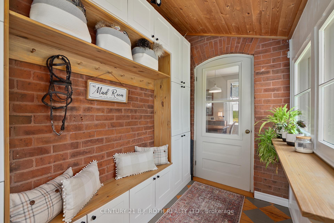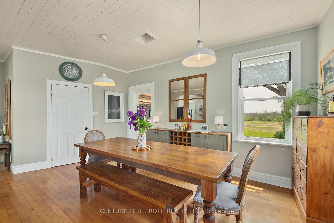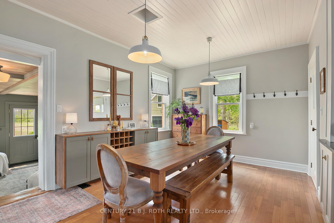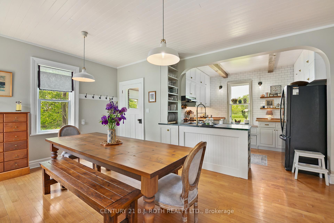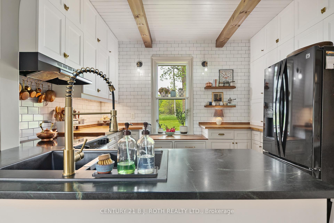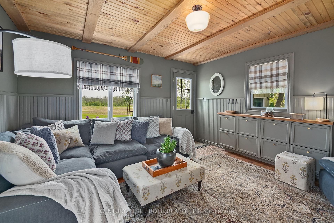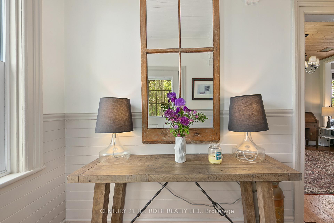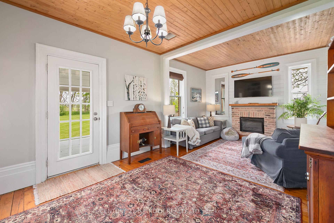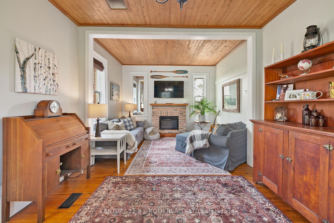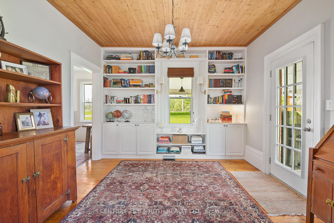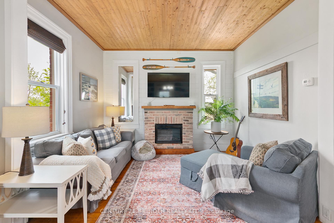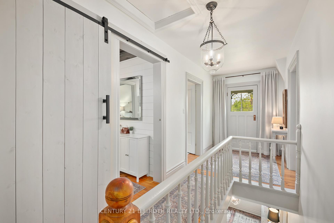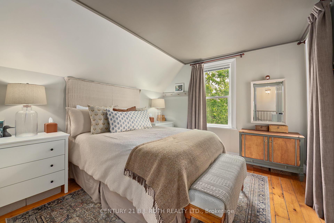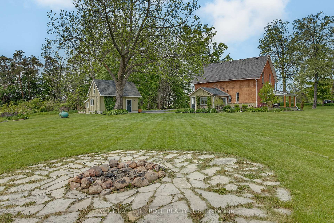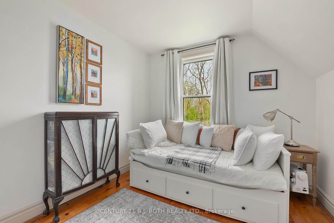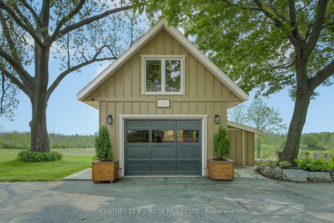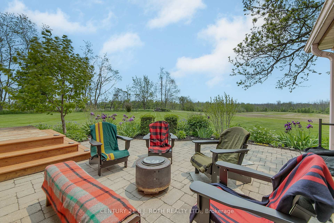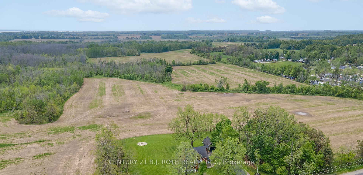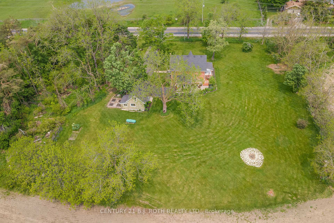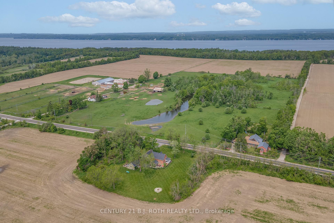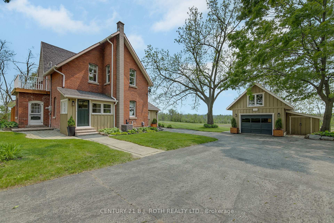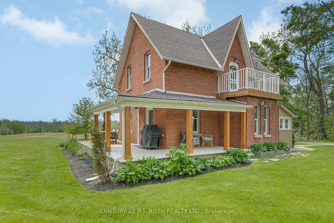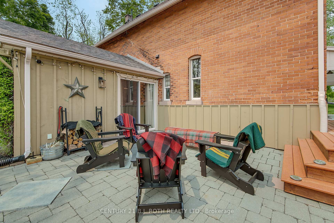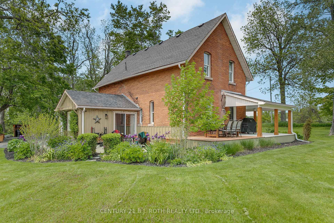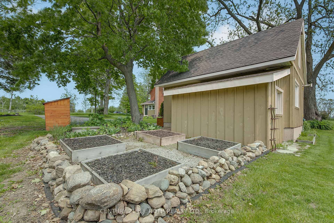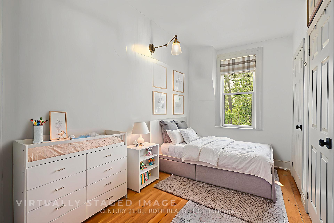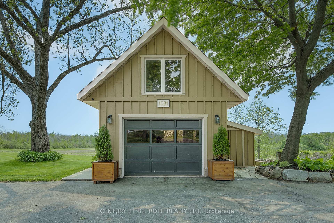$989,000
Available - For Sale
Listing ID: N12197588
1091 Big Bay Point Road , Innisfil, L9S 2N6, Simcoe
| Have you ever dreamt of living in a century home rich with history and timeless charm? This extraordinary property dates back to 1841, with only four families ever calling it homeyou could be the fifth. The original 1840 structure was replaced by a stately brick residence completed around 1900. Thoughtfully updated while preserving its historic character, this home offers the warmth and elegance of yesteryear with the comfort and convenience of modern living.From the moment you step inside, youll notice the custom craftsmanship and unique flair that sets this home apart. Enjoy 9-foot ceilings, wide pine floors, high baseboards, custom wood-accented ceilings, built-ins, and inventive closets throughout. The beautifully renovated bathrooms and chefs dream kitchen reflect both style and function. Fresh Benjamin Moore paint adds a cohesive, fresh feel across every room.The propane-heated garage offers loft storage and doubles as a practical yet charming workspace. Step outside into meticulously designed landscaping that includes vibrant flower beds, lush vegetable gardens, and scenic views of the rear fields. Relax on the side porch with a sunset view or gather around the backyard firepit under the stars.Significant recent updates include: roof (2018), propane furnace (2022), central air (2023), new well pump and pressure tank (2024), new fridge (2024), new stove (2025), and rental hot water tank (2025).Conveniently located just a short drive from shopping, schools, the recreation center, Kempenfelt Bay, and Friday Harbour.This is a rare opportunity to own a truly special propertywhere heritage and imagination come together in perfect harmony. |
| Price | $989,000 |
| Taxes: | $4218.00 |
| Assessment Year: | 2024 |
| Occupancy: | Owner |
| Address: | 1091 Big Bay Point Road , Innisfil, L9S 2N6, Simcoe |
| Directions/Cross Streets: | BIG BAY POINT & 20TH SR |
| Rooms: | 8 |
| Bedrooms: | 4 |
| Bedrooms +: | 0 |
| Family Room: | T |
| Basement: | Partial Base, Unfinished |
| Level/Floor | Room | Length(ft) | Width(ft) | Descriptions | |
| Room 1 | Main | Kitchen | 10 | 10.99 | B/I Dishwasher, Combined w/Dining, Country Kitchen |
| Room 2 | Main | Dining Ro | 10.99 | 16.01 | Carpet Free, Hardwood Floor, Large Window |
| Room 3 | Main | Family Ro | 12.99 | 14.01 | Electric Fireplace, W/O To Patio, Large Window |
| Room 4 | Main | Living Ro | 20.01 | 12 | Electric Fireplace, B/I Bookcase, W/O To Porch |
| Room 5 | Main | Bathroom | 3 Pc Bath, Tile Floor, Separate Shower | ||
| Room 6 | Second | Primary B | 10.99 | 12.99 | Large Window, Semi Ensuite, Hardwood Floor |
| Room 7 | Second | Bedroom 2 | 12 | 8.99 | |
| Room 8 | Second | Bedroom 3 | 10.99 | 10.99 | |
| Room 9 | Second | Bedroom 4 | 10 | 10.99 | |
| Room 10 | Second | Bathroom | 4 Pc Bath, Tile Floor |
| Washroom Type | No. of Pieces | Level |
| Washroom Type 1 | 3 | Main |
| Washroom Type 2 | 4 | Second |
| Washroom Type 3 | 0 | |
| Washroom Type 4 | 0 | |
| Washroom Type 5 | 0 |
| Total Area: | 0.00 |
| Approximatly Age: | 100+ |
| Property Type: | Detached |
| Style: | 2-Storey |
| Exterior: | Brick |
| Garage Type: | Detached |
| Drive Parking Spaces: | 10 |
| Pool: | None |
| Approximatly Age: | 100+ |
| Approximatly Square Footage: | 1500-2000 |
| Property Features: | Beach, Level |
| CAC Included: | N |
| Water Included: | N |
| Cabel TV Included: | N |
| Common Elements Included: | N |
| Heat Included: | N |
| Parking Included: | N |
| Condo Tax Included: | N |
| Building Insurance Included: | N |
| Fireplace/Stove: | Y |
| Heat Type: | Forced Air |
| Central Air Conditioning: | Central Air |
| Central Vac: | N |
| Laundry Level: | Syste |
| Ensuite Laundry: | F |
| Elevator Lift: | False |
| Sewers: | Septic |
| Water: | Dug Well |
| Water Supply Types: | Dug Well |
| Utilities-Cable: | Y |
| Utilities-Hydro: | Y |
$
%
Years
This calculator is for demonstration purposes only. Always consult a professional
financial advisor before making personal financial decisions.
| Although the information displayed is believed to be accurate, no warranties or representations are made of any kind. |
| CENTURY 21 B.J. ROTH REALTY LTD. |
|
|

Wally Islam
Real Estate Broker
Dir:
416-949-2626
Bus:
416-293-8500
Fax:
905-913-8585
| Book Showing | Email a Friend |
Jump To:
At a Glance:
| Type: | Freehold - Detached |
| Area: | Simcoe |
| Municipality: | Innisfil |
| Neighbourhood: | Rural Innisfil |
| Style: | 2-Storey |
| Approximate Age: | 100+ |
| Tax: | $4,218 |
| Beds: | 4 |
| Baths: | 2 |
| Fireplace: | Y |
| Pool: | None |
Locatin Map:
Payment Calculator:
