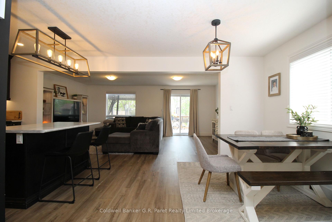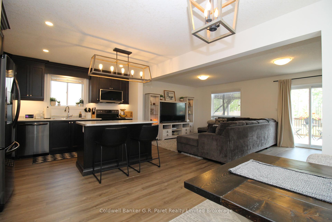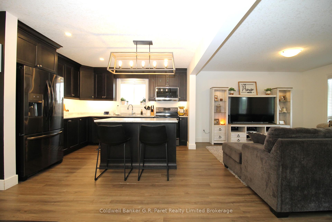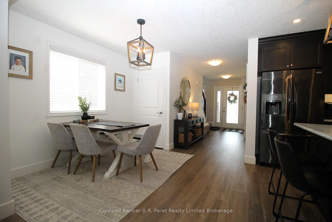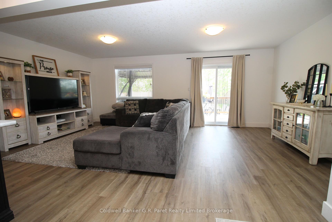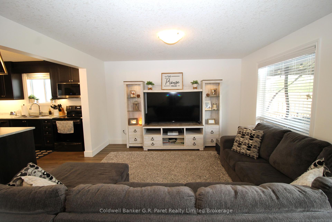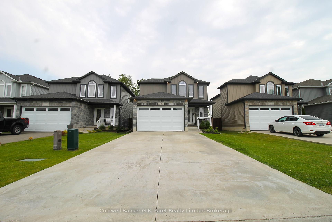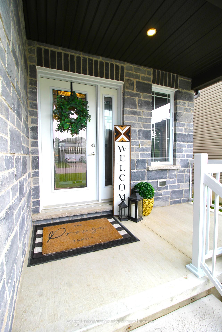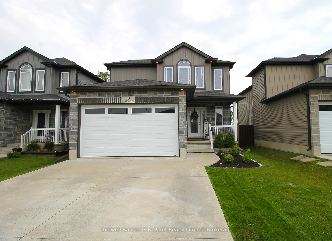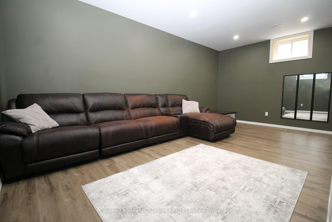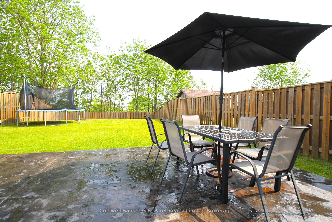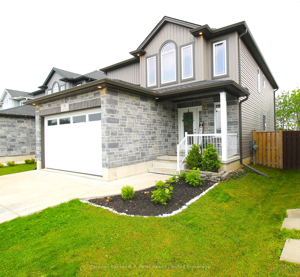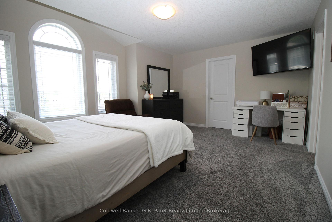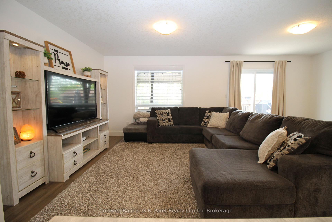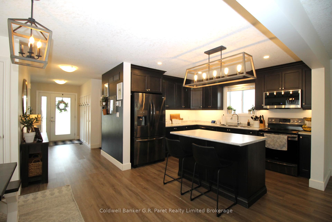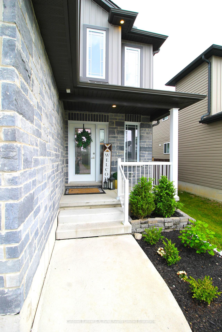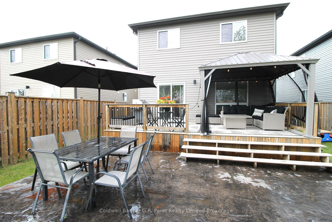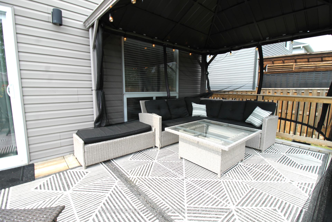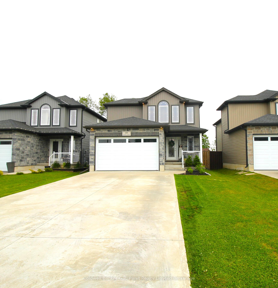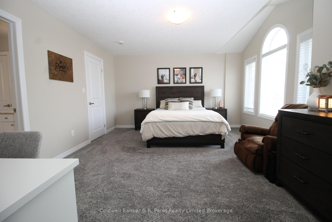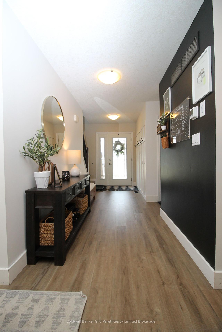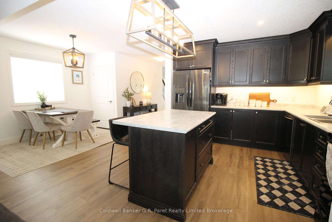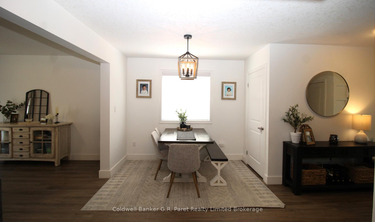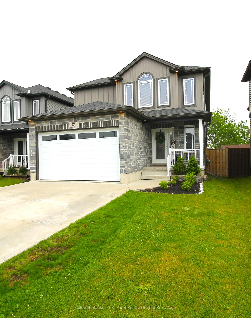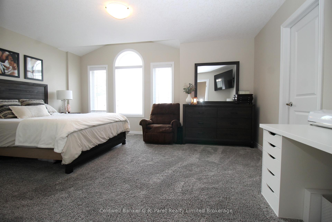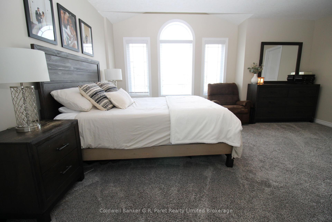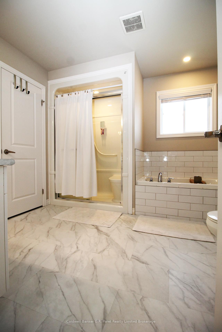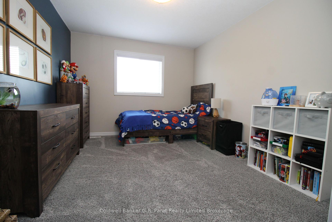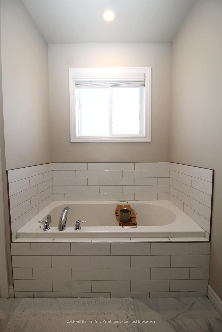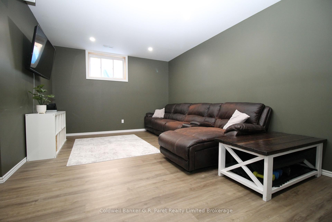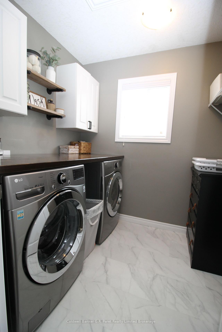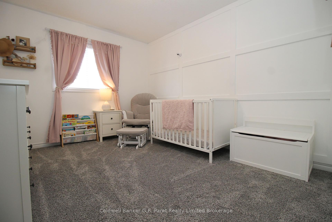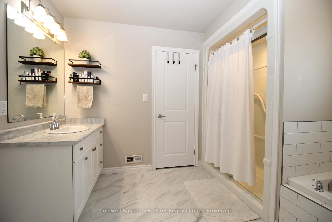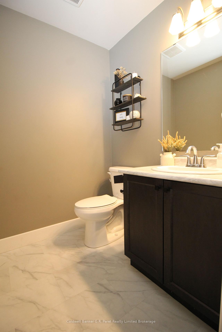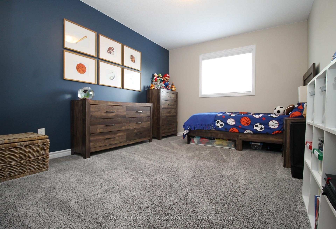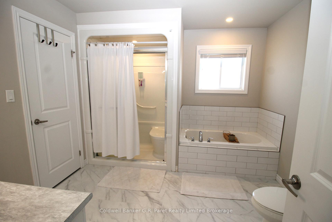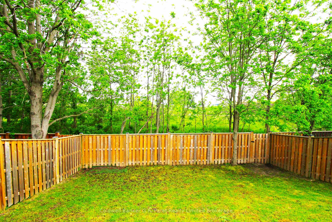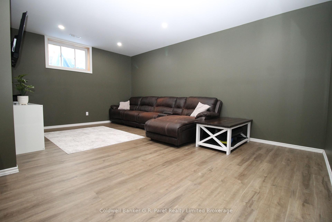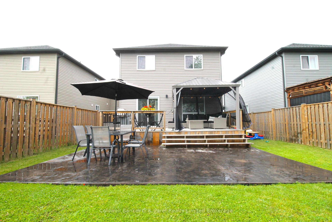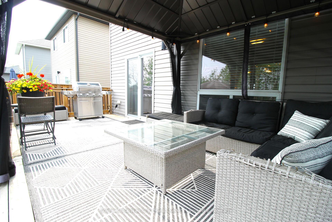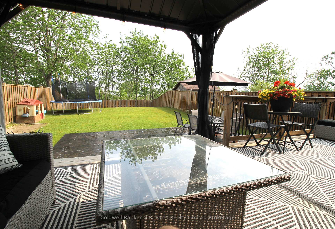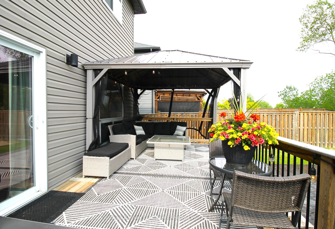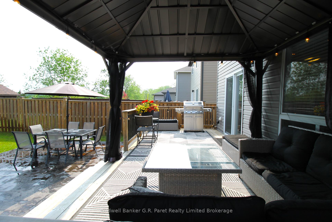$699,899
Available - For Sale
Listing ID: X12207596
19 Sandy Cour , Tillsonburg, N4G 0H6, Oxford
| COME ON DOWN..... !!! ("The Price is Right") Show Casing this Meticulously Maintained House of Your Dreams! Upon arrival you are greeted with an open concept Kitchen, Dining, and Living room with an abundance of natural light, featuring New Flooring, Light fixtures, and Paint which creates a warm ambience your family will love. The Walk-Out sliding patio doors lead you to your fully fenced back yard, Which features a brand new deck, Gazebo and Concrete pad. Adore the Second floors Primary Bedroom which includes a Walk-in Closet and Beautifully decorated 4 piece Cheater ensuite with a lovely Built in bathtub. The Second Floor also conveniently includes an Updated Laundry room as well as Two additional Generously sized Bedrooms. The Basement is Finished with a Bonus Family room which could be converted to a Large bedroom, office or workout area. This Lovely home has it all and is close to all amenities Tillsonburg has to offer including the trans Canada trail, and could be yours, IF "The Price is Right" |
| Price | $699,899 |
| Taxes: | $4182.64 |
| Assessment Year: | 2024 |
| Occupancy: | Owner |
| Address: | 19 Sandy Cour , Tillsonburg, N4G 0H6, Oxford |
| Directions/Cross Streets: | Tillson Ave & Sandy Crt |
| Rooms: | 11 |
| Bedrooms: | 3 |
| Bedrooms +: | 0 |
| Family Room: | T |
| Basement: | Full, Finished |
| Level/Floor | Room | Length(ft) | Width(ft) | Descriptions | |
| Room 1 | Main | Bathroom | 557.6 | 557.6 | 2 Pc Bath |
| Room 2 | Second | Bedroom | 1213.6 | 1016.8 | |
| Room 3 | Second | Bedroom 2 | 1590.8 | 1033.2 | |
| Room 4 | Second | Laundry | 639.6 | 705.2 | |
| Room 5 | Second | Primary B | 1672.8 | 1377.6 | |
| Room 6 | Second | Bathroom | 1049.6 | 1023.36 | 4 Pc Bath |
| Room 7 | Main | Kitchen | 1246.4 | 1082.4 | |
| Room 8 | Main | Dining Ro | 984 | 984 | |
| Room 9 | Main | Living Ro | 2099.2 | 1312 | |
| Room 10 | Lower | Utility R | 1705.6 | 951.2 | |
| Room 11 | Lower | Family Ro | 1935.2 | 1230 |
| Washroom Type | No. of Pieces | Level |
| Washroom Type 1 | 2 | Main |
| Washroom Type 2 | 4 | Second |
| Washroom Type 3 | 0 | |
| Washroom Type 4 | 0 | |
| Washroom Type 5 | 0 |
| Total Area: | 0.00 |
| Property Type: | Detached |
| Style: | 2-Storey |
| Exterior: | Stone, Vinyl Siding |
| Garage Type: | Attached |
| (Parking/)Drive: | Private Do |
| Drive Parking Spaces: | 4 |
| Park #1 | |
| Parking Type: | Private Do |
| Park #2 | |
| Parking Type: | Private Do |
| Pool: | None |
| Other Structures: | Fence - Full, |
| Approximatly Square Footage: | 1500-2000 |
| Property Features: | Cul de Sac/D, Fenced Yard |
| CAC Included: | N |
| Water Included: | N |
| Cabel TV Included: | N |
| Common Elements Included: | N |
| Heat Included: | N |
| Parking Included: | N |
| Condo Tax Included: | N |
| Building Insurance Included: | N |
| Fireplace/Stove: | N |
| Heat Type: | Forced Air |
| Central Air Conditioning: | Central Air |
| Central Vac: | N |
| Laundry Level: | Syste |
| Ensuite Laundry: | F |
| Sewers: | Sewer |
| Utilities-Cable: | A |
| Utilities-Hydro: | Y |
$
%
Years
This calculator is for demonstration purposes only. Always consult a professional
financial advisor before making personal financial decisions.
| Although the information displayed is believed to be accurate, no warranties or representations are made of any kind. |
| Coldwell Banker G.R. Paret Realty Limited Brokerage |
|
|

Wally Islam
Real Estate Broker
Dir:
416-949-2626
Bus:
416-293-8500
Fax:
905-913-8585
| Book Showing | Email a Friend |
Jump To:
At a Glance:
| Type: | Freehold - Detached |
| Area: | Oxford |
| Municipality: | Tillsonburg |
| Neighbourhood: | Tillsonburg |
| Style: | 2-Storey |
| Tax: | $4,182.64 |
| Beds: | 3 |
| Baths: | 2 |
| Fireplace: | N |
| Pool: | None |
Locatin Map:
Payment Calculator:
