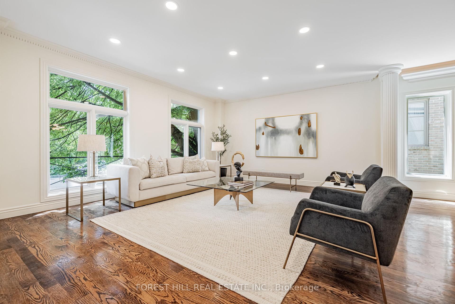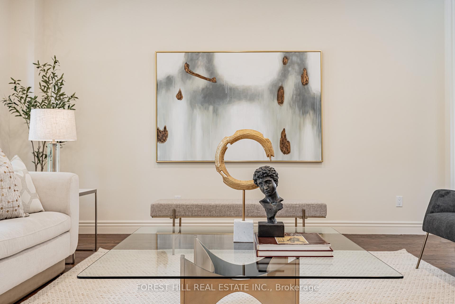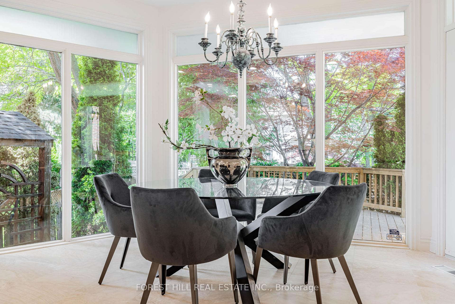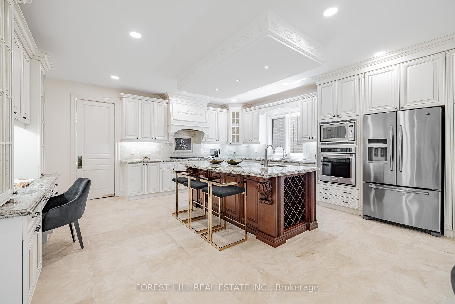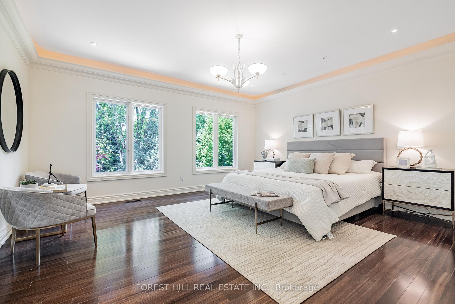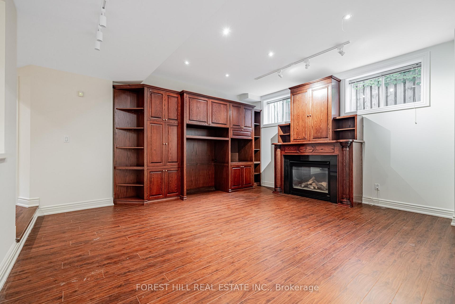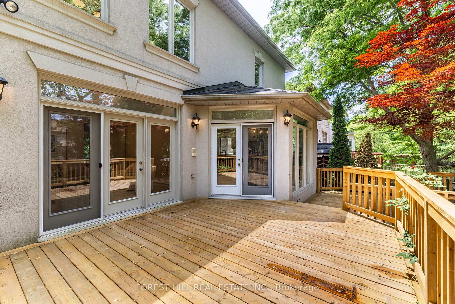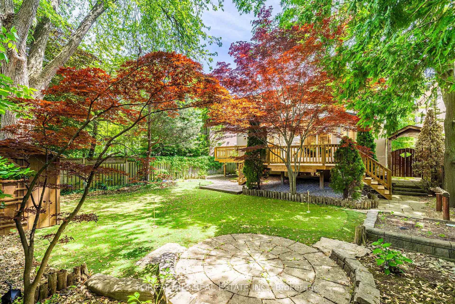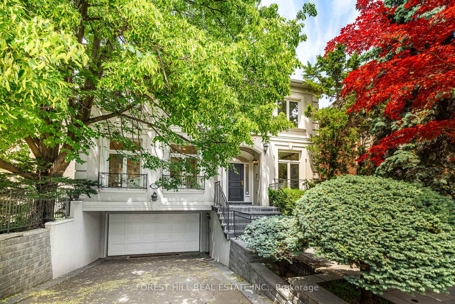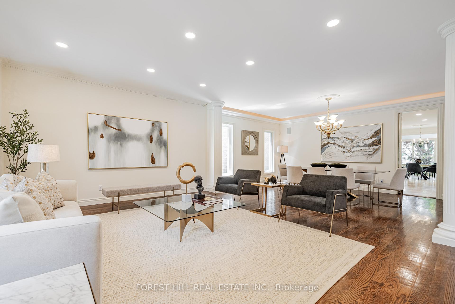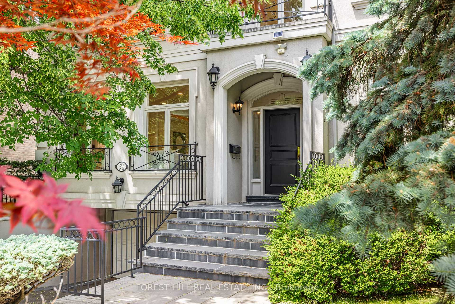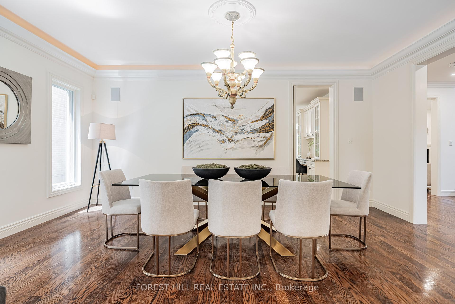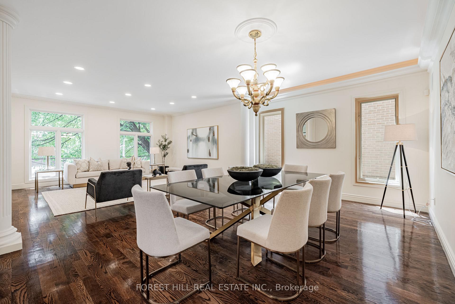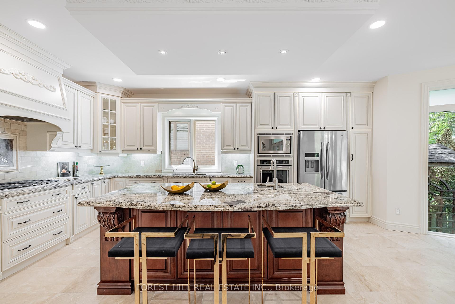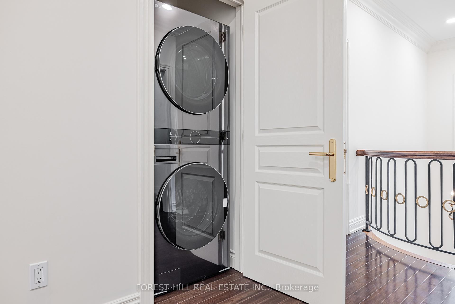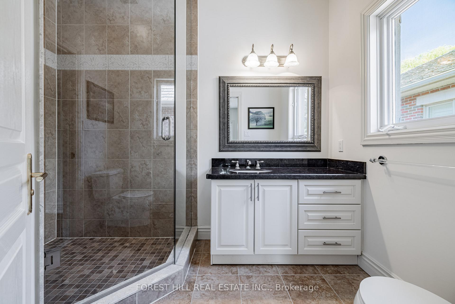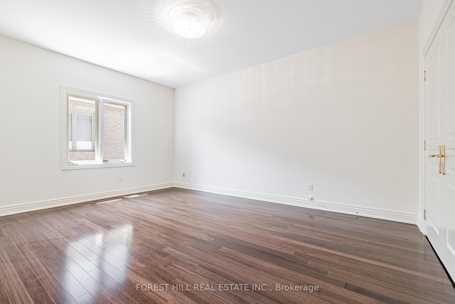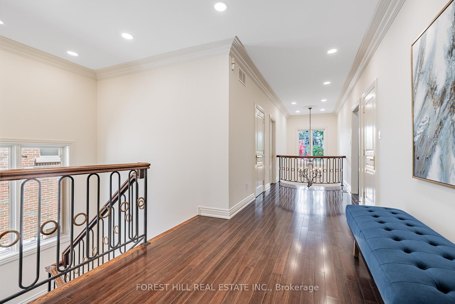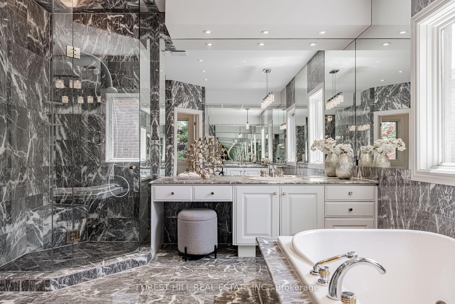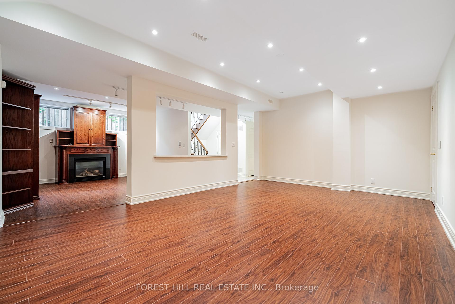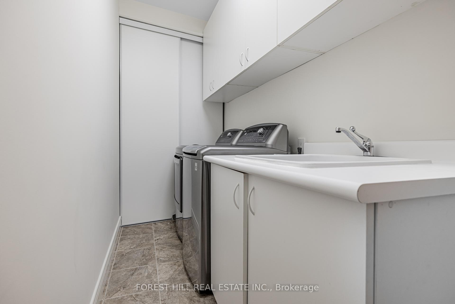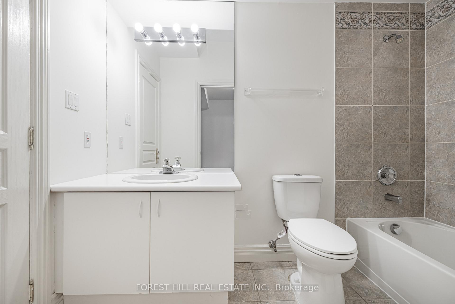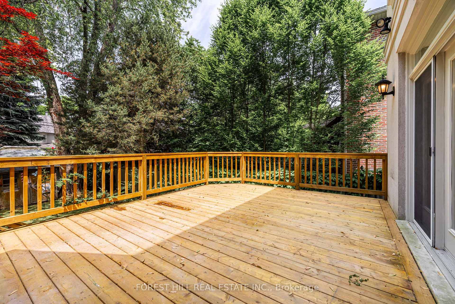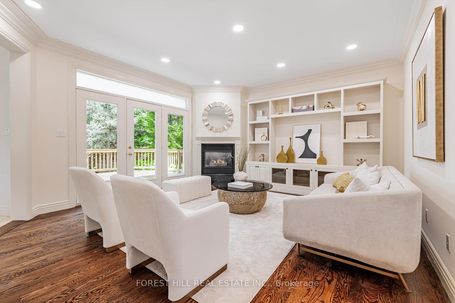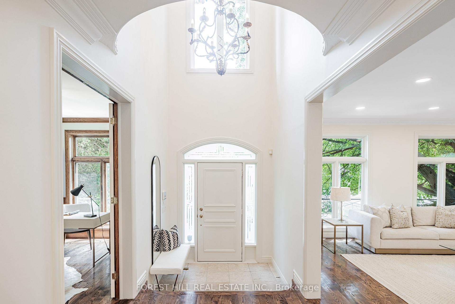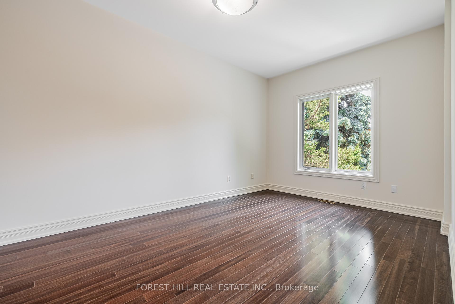$3,588,000
Available - For Sale
Listing ID: C12226585
92 Munro Boul , Toronto, M2P 1C4, Toronto
| ***Pride of Ownership***Top-ranked school district---Owen PS /York Mills CI and Close to Renowned Private Schools***Elegant and sophisticated custom-built home in the most desirable St. Andrew-Windfields neighbourhood---Situated on a prime location of Munro Blvd, where prestigious community meets convenience. This stunning residence boasts an impressive-a timeless, functional floor plan and luxurious, over 5,000 sq. ft of living space (including finished basement with a separate entrance----spacious 3,873 sq. ft for 1st/2nd floor). Featuring delightful garden and as you step inside, soaring ceiling height, spacious foyer, incredibly spacious living room and seamlessly connects an open concept dining room. The updated gorgeous kitchen is a woman's dream, equipped with stainless steel appliance and limestone flooring, custom cabinetry, and a large island perfect for entertaining. Effortlessly connects to family room with fireplace creating perfect space for family gatherings. The main floor office provides a private spaces for reflection and speaks to the home's expansive layout. The primary suite elevates daily life, featuring an expansive ensuite and his/hers closet designed with meticulous organization in mind. Thoughtfully updated throughout: upgraded kitchen with granite countertops, updated cabinetry, tile flooring, and stainless steel appliances. New 2-tier deck (2024), brand new 2nd floor laundry (2025), Professionally landscaped with updated interlock front entrance and stone steps. All bedrooms are generously sized with abundant natural light. The primary retreat features two large walk-in closet and spa-inspired ensuite. Finished basement with open-concept rec room, guest/nanny suite, and full bathroom ideal for entertaining, relaxation, or multi-generational living. Move-in ready and located on a quiet, tree-lined street close to top schools, parks, Bayview Village, TTC, and highway access. |
| Price | $3,588,000 |
| Taxes: | $17045.33 |
| Occupancy: | Owner |
| Address: | 92 Munro Boul , Toronto, M2P 1C4, Toronto |
| Directions/Cross Streets: | E.Yonge St/W.Bayview Ave/N.York Mills |
| Rooms: | 11 |
| Rooms +: | 3 |
| Bedrooms: | 4 |
| Bedrooms +: | 1 |
| Family Room: | T |
| Basement: | Separate Ent, Finished |
| Level/Floor | Room | Length(ft) | Width(ft) | Descriptions | |
| Room 1 | Main | Living Ro | 19.06 | 18.14 | Pot Lights, Hardwood Floor, Crown Moulding |
| Room 2 | Main | Dining Ro | 16.66 | 18.14 | Hardwood Floor, Combined w/Living, Crown Moulding |
| Room 3 | Main | Kitchen | 15.09 | 18.14 | Stainless Steel Appl, Centre Island, Eat-in Kitchen |
| Room 4 | Main | Breakfast | 11.97 | 16.4 | W/O To Deck, Limestone Flooring, Bow Window |
| Room 5 | Main | Family Ro | 17.38 | 15.28 | Gas Fireplace, Pot Lights, W/O To Deck |
| Room 6 | Main | Library | 15.42 | 9.87 | B/I Bookcase, Hardwood Floor, Wainscoting |
| Room 7 | Second | Primary B | 16.92 | 15.32 | 7 Pc Ensuite, Indirect Lights, Hardwood Floor |
| Room 8 | Second | Bedroom 2 | 16.07 | 11.94 | Semi Ensuite, Large Closet, Large Window |
| Room 9 | Second | Bedroom 3 | 15.74 | 11.97 | Semi Ensuite, Large Closet, Large Window |
| Room 10 | Second | Bedroom 4 | 17.15 | 10.4 | 3 Pc Ensuite, Closet, Hardwood Floor |
| Room 11 | Second | Laundry | |||
| Room 12 | Basement | Recreatio | 16.5 | 14.63 | Laminate, B/I Vanity, Pot Lights |
| Room 13 | Basement | Bedroom | 13.32 | 12.69 | 4 Pc Ensuite, Laminate, Window |
| Room 14 | Basement | Great Roo | Laminate, Pot Lights |
| Washroom Type | No. of Pieces | Level |
| Washroom Type 1 | 7 | Second |
| Washroom Type 2 | 5 | Second |
| Washroom Type 3 | 3 | Second |
| Washroom Type 4 | 4 | Basement |
| Washroom Type 5 | 2 | Main |
| Total Area: | 0.00 |
| Property Type: | Detached |
| Style: | 2-Storey |
| Exterior: | Stucco (Plaster) |
| Garage Type: | Built-In |
| (Parking/)Drive: | Private |
| Drive Parking Spaces: | 4 |
| Park #1 | |
| Parking Type: | Private |
| Park #2 | |
| Parking Type: | Private |
| Pool: | None |
| Other Structures: | Garden Shed |
| Approximatly Square Footage: | 3500-5000 |
| Property Features: | Public Trans, Rec./Commun.Centre |
| CAC Included: | N |
| Water Included: | N |
| Cabel TV Included: | N |
| Common Elements Included: | N |
| Heat Included: | N |
| Parking Included: | N |
| Condo Tax Included: | N |
| Building Insurance Included: | N |
| Fireplace/Stove: | Y |
| Heat Type: | Forced Air |
| Central Air Conditioning: | Central Air |
| Central Vac: | Y |
| Laundry Level: | Syste |
| Ensuite Laundry: | F |
| Sewers: | Sewer |
| Utilities-Cable: | A |
| Utilities-Hydro: | Y |
$
%
Years
This calculator is for demonstration purposes only. Always consult a professional
financial advisor before making personal financial decisions.
| Although the information displayed is believed to be accurate, no warranties or representations are made of any kind. |
| FOREST HILL REAL ESTATE INC. |
|
|

Wally Islam
Real Estate Broker
Dir:
416-949-2626
Bus:
416-293-8500
Fax:
905-913-8585
| Book Showing | Email a Friend |
Jump To:
At a Glance:
| Type: | Freehold - Detached |
| Area: | Toronto |
| Municipality: | Toronto C12 |
| Neighbourhood: | St. Andrew-Windfields |
| Style: | 2-Storey |
| Tax: | $17,045.33 |
| Beds: | 4+1 |
| Baths: | 5 |
| Fireplace: | Y |
| Pool: | None |
Locatin Map:
Payment Calculator:

