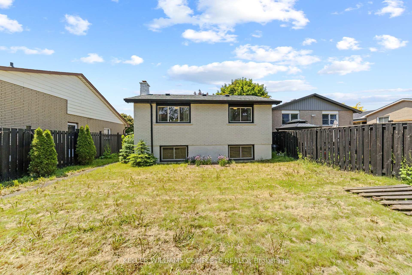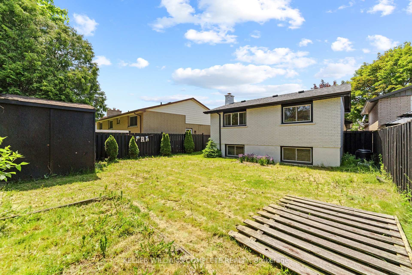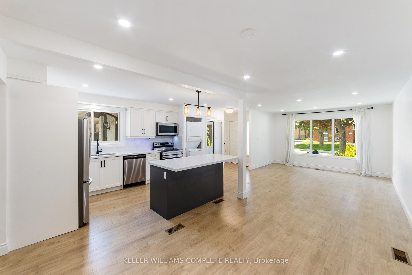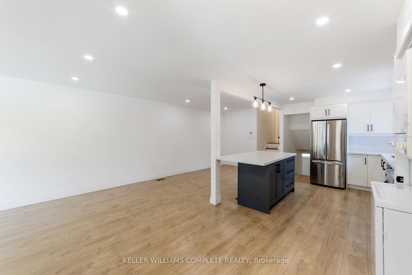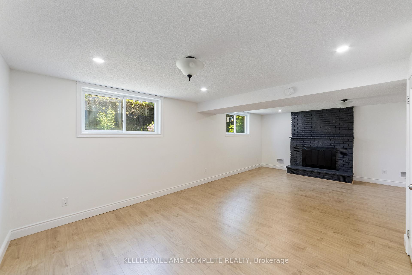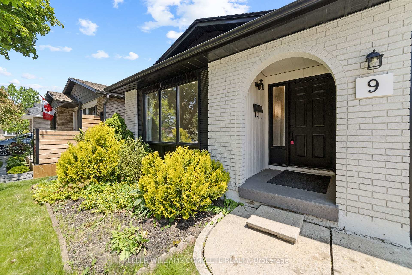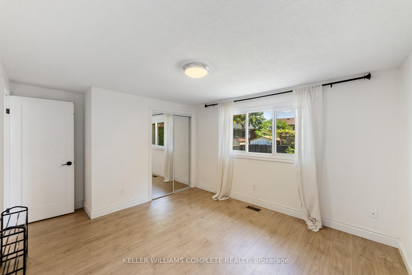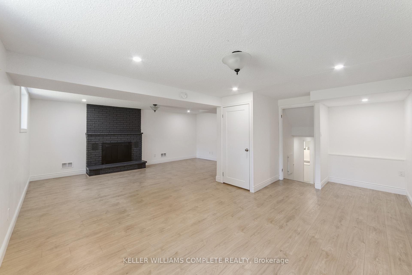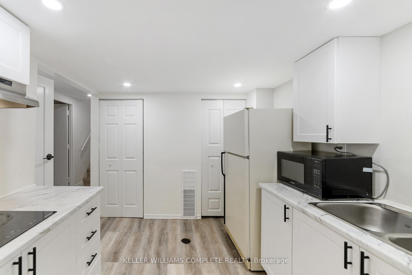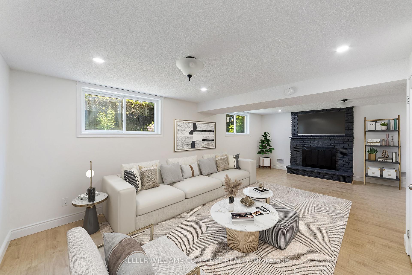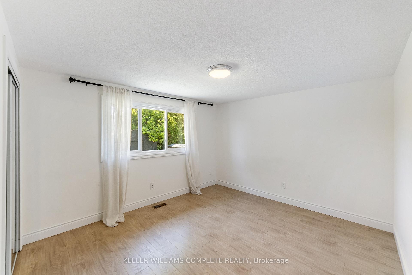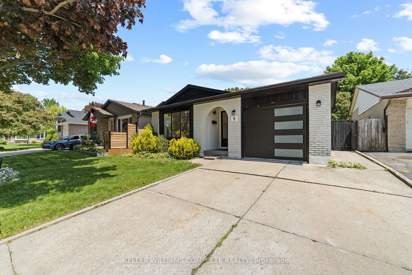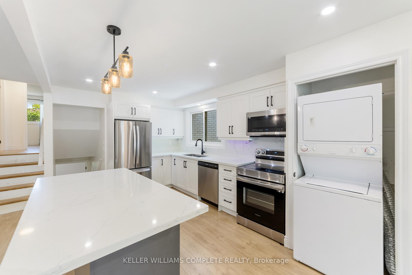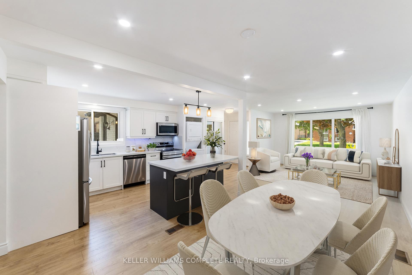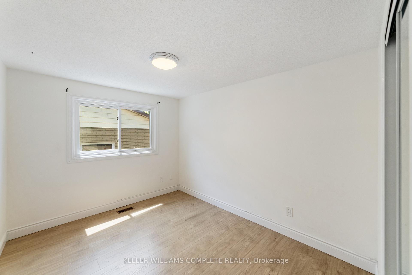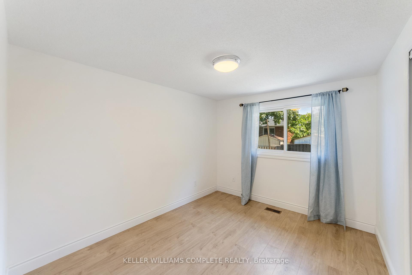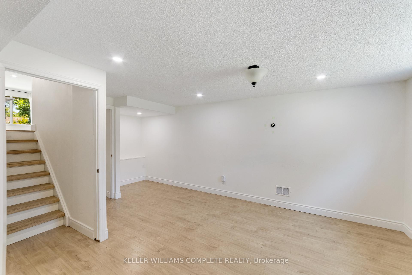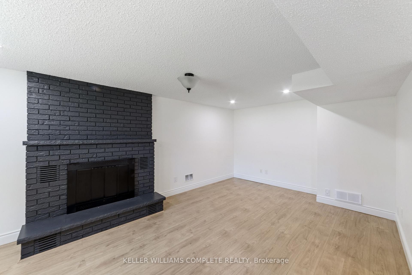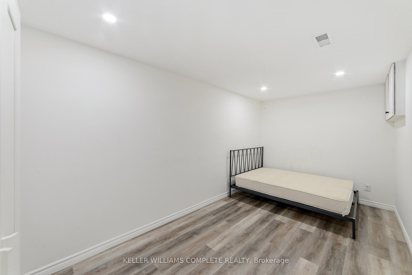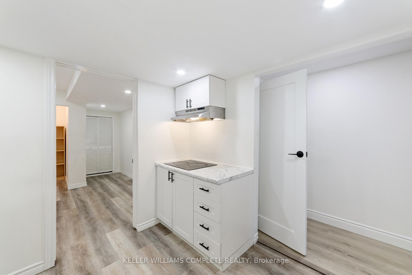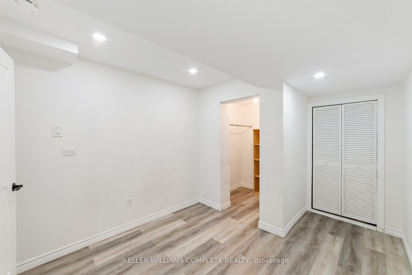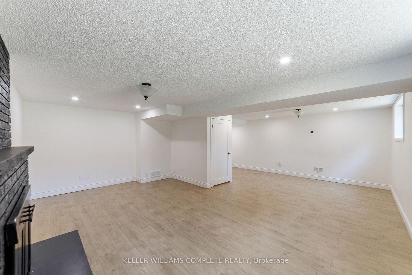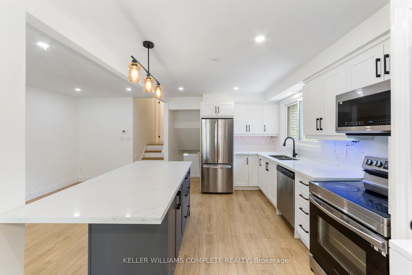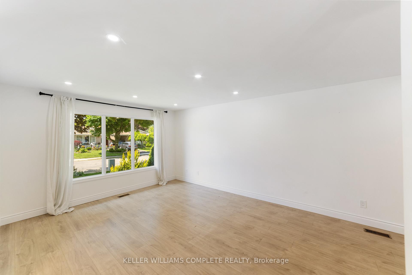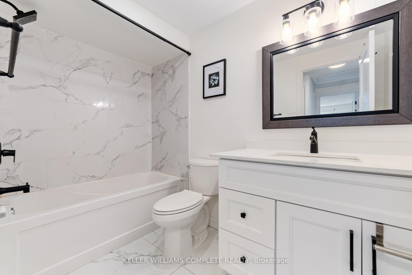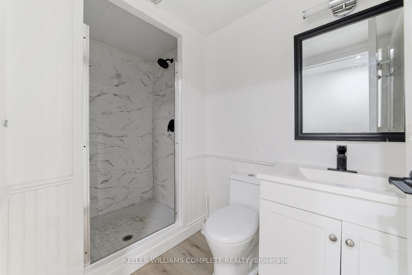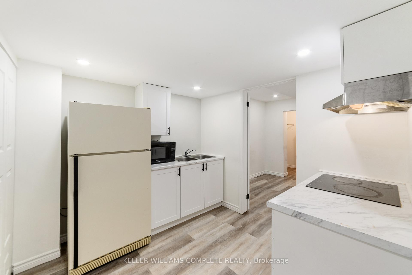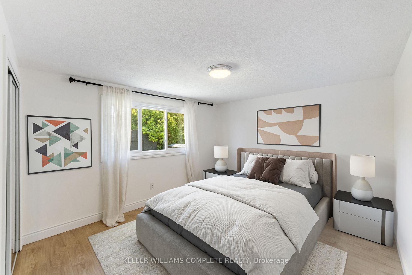$799,900
Available - For Sale
Listing ID: X12197706
9 Piper Plac , Hamilton, L9C 6X5, Hamilton
| Welcome to 9 Piper Place, a beautifully maintained and fully renovated backsplit nestled in a quiet, family-friendly enclave of Hamilton. Renovated from top to bottom, this charming home features brand new flooring, a modern kitchen with new stainless steel appliances, and stylish finishes throughout. It boasts exceptional curb appeal and offers the perfect blend of comfort, functionality, and location. With a fully finished basement and two well-appointed kitchens, this property is ideal for multi-generational living or hosting extended family with ease. The home also comes with an approved plan by the City for the construction of a separate walkout/entrance from the basement family room, offering even more potential for private living space or rental income. Located near a park and with convenient access to the Linc, it offers both recreational options and an easy commute. Whether you're looking for a move-in ready family home or a flexible layout that accommodates various living arrangements, 9 Piper Place delivers unmatched value and versatility. Don't miss this rare opportunity to own a stylish, turnkey home in one of Hamilton's most desirable neighborhoods. |
| Price | $799,900 |
| Taxes: | $5197.27 |
| Occupancy: | Vacant |
| Address: | 9 Piper Plac , Hamilton, L9C 6X5, Hamilton |
| Directions/Cross Streets: | Fiona Cres |
| Rooms: | 6 |
| Bedrooms: | 3 |
| Bedrooms +: | 1 |
| Family Room: | T |
| Basement: | Full, Finished |
| Level/Floor | Room | Length(ft) | Width(ft) | Descriptions | |
| Room 1 | Main | Living Ro | 15.58 | 14.99 | |
| Room 2 | Main | Dining Ro | 8.43 | 12.4 | |
| Room 3 | Main | Kitchen | 9.51 | 12.4 | |
| Room 4 | Second | Bathroom | 4 Pc Bath | ||
| Room 5 | Second | Bedroom | 9.15 | 10.99 | |
| Room 6 | Second | Primary B | 14.56 | 10.99 | |
| Room 7 | Second | Bedroom 2 | 10.76 | 8.66 | |
| Room 8 | Third | Family Ro | 24.08 | 19.91 | Fireplace |
| Room 9 | Basement | Bedroom | 9.15 | 12 | |
| Room 10 | Basement | Kitchen | 9.15 | 8.66 | |
| Room 11 | Basement | Bathroom | 3 Pc Bath |
| Washroom Type | No. of Pieces | Level |
| Washroom Type 1 | 4 | Second |
| Washroom Type 2 | 3 | Basement |
| Washroom Type 3 | 0 | |
| Washroom Type 4 | 0 | |
| Washroom Type 5 | 0 |
| Total Area: | 0.00 |
| Property Type: | Detached |
| Style: | Backsplit 3 |
| Exterior: | Brick |
| Garage Type: | Attached |
| (Parking/)Drive: | Private |
| Drive Parking Spaces: | 2 |
| Park #1 | |
| Parking Type: | Private |
| Park #2 | |
| Parking Type: | Private |
| Pool: | None |
| Approximatly Square Footage: | 1100-1500 |
| Property Features: | Cul de Sac/D, Fenced Yard |
| CAC Included: | N |
| Water Included: | N |
| Cabel TV Included: | N |
| Common Elements Included: | N |
| Heat Included: | N |
| Parking Included: | N |
| Condo Tax Included: | N |
| Building Insurance Included: | N |
| Fireplace/Stove: | Y |
| Heat Type: | Forced Air |
| Central Air Conditioning: | Central Air |
| Central Vac: | N |
| Laundry Level: | Syste |
| Ensuite Laundry: | F |
| Sewers: | Sewer |
$
%
Years
This calculator is for demonstration purposes only. Always consult a professional
financial advisor before making personal financial decisions.
| Although the information displayed is believed to be accurate, no warranties or representations are made of any kind. |
| KELLER WILLIAMS COMPLETE REALTY |
|
|

Wally Islam
Real Estate Broker
Dir:
416-949-2626
Bus:
416-293-8500
Fax:
905-913-8585
| Virtual Tour | Book Showing | Email a Friend |
Jump To:
At a Glance:
| Type: | Freehold - Detached |
| Area: | Hamilton |
| Municipality: | Hamilton |
| Neighbourhood: | Gourley |
| Style: | Backsplit 3 |
| Tax: | $5,197.27 |
| Beds: | 3+1 |
| Baths: | 2 |
| Fireplace: | Y |
| Pool: | None |
Locatin Map:
Payment Calculator:
