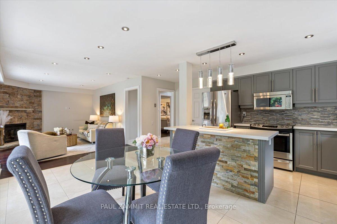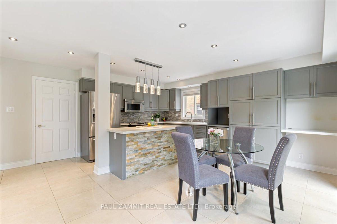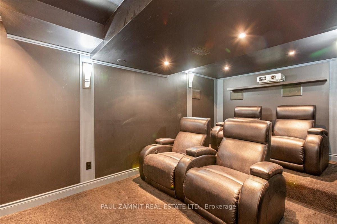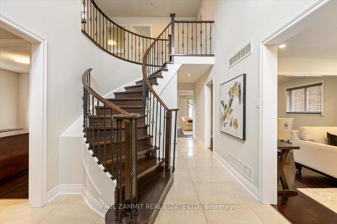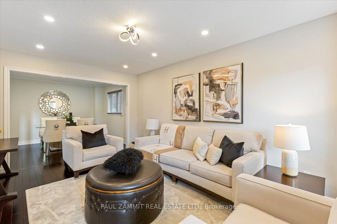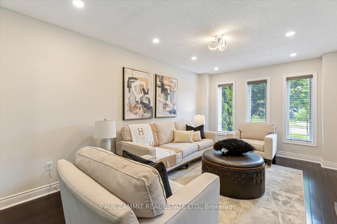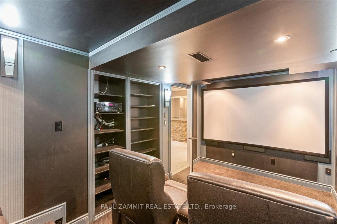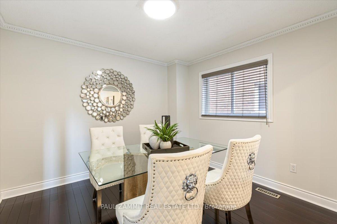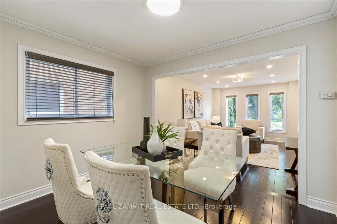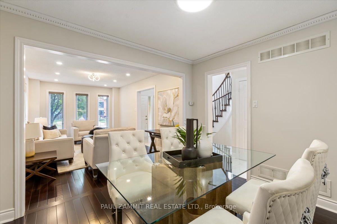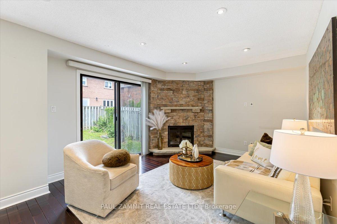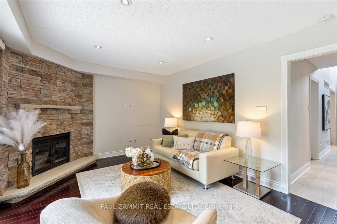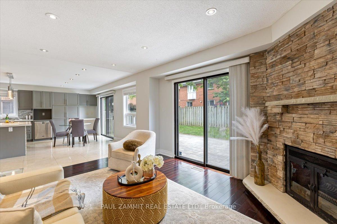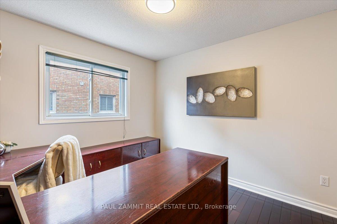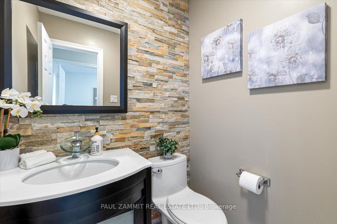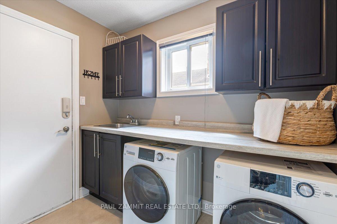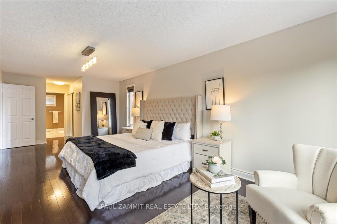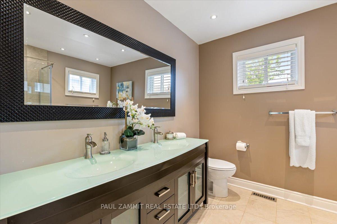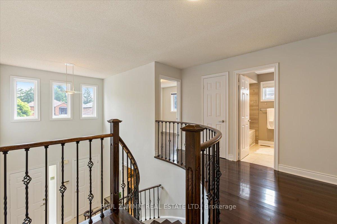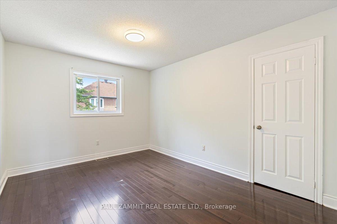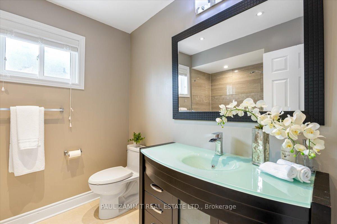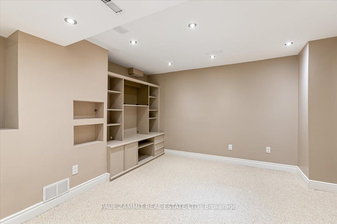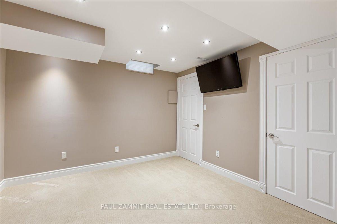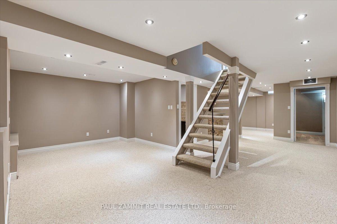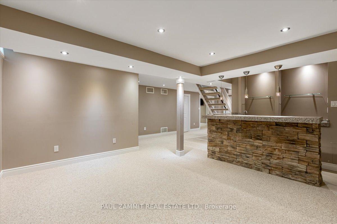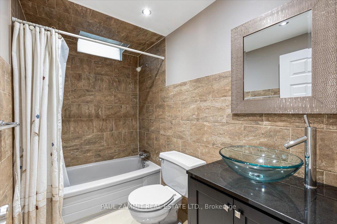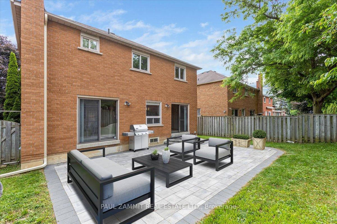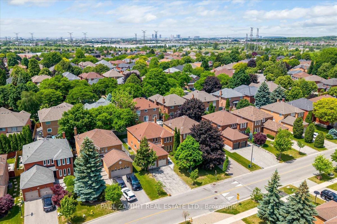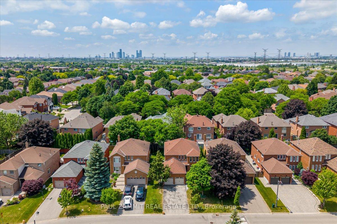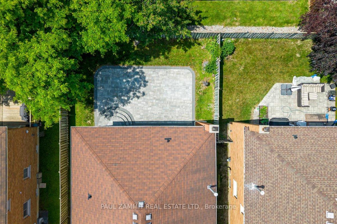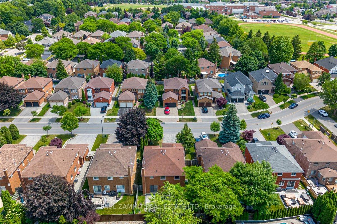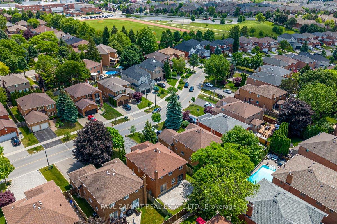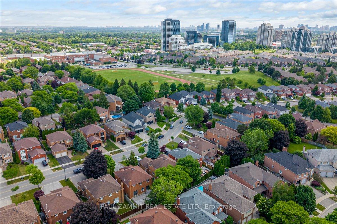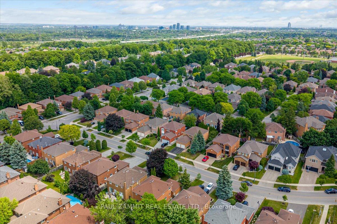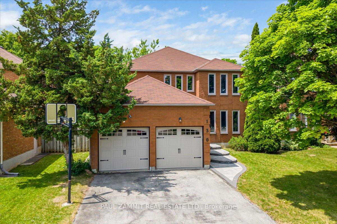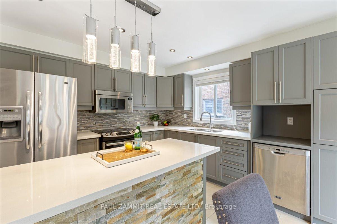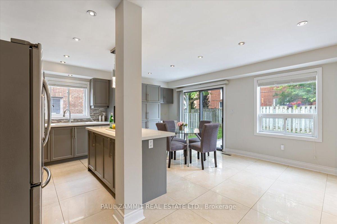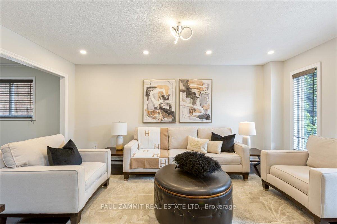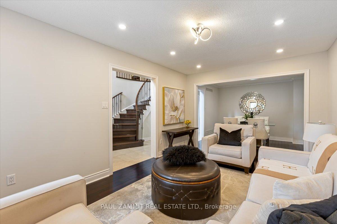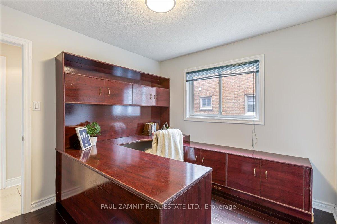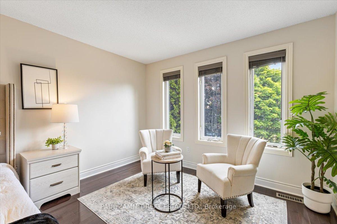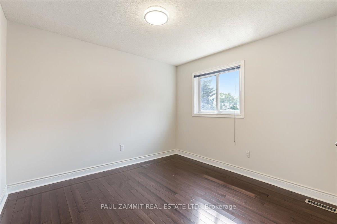$1,799,000
Available - For Sale
Listing ID: N12235056
130 Mountbatten Road , Vaughan, L4J 7W6, York
| Welcome to this beautifully updated 4-bedroom, 4-bathroom, Approx 3784 SqFt of total Living Space (as per Mpac), home nestled in the highly sought-after Beverley Glen community. The fully finished basement is an entertainers dream, offering a custom wet bar, a cozy media room for movie nights, and an additional bedroom for guests or extended family.Boasting modern finishes throughout, this home offers the perfect blend of style, functionality, and comfort.The main floor features a spacious and light-filled layout with an elegant home office ideal for remote work or study. The chef-inspired kitchen opens to a bright family room, perfect for both casual living and entertaining.Retreat to the luxurious primary suite, complete with a 5-piece ensuite bath featuring a glass-enclosed shower with 8 shower heads, delivering a true spa-like experience. Step outside to a beautifully landscaped backyard with a stone patio, perfect for summer dining or relaxing in your private oasis.Don't miss your chance to own this exceptional property in one of Vaughan's most prestigious neighbourhoods! |
| Price | $1,799,000 |
| Taxes: | $7038.00 |
| Occupancy: | Partial |
| Address: | 130 Mountbatten Road , Vaughan, L4J 7W6, York |
| Directions/Cross Streets: | Bathurst St & Beverley Glen Blvd |
| Rooms: | 9 |
| Rooms +: | 4 |
| Bedrooms: | 4 |
| Bedrooms +: | 1 |
| Family Room: | T |
| Basement: | Finished |
| Level/Floor | Room | Length(ft) | Width(ft) | Descriptions | |
| Room 1 | Main | Living Ro | 16.17 | 10.76 | Hardwood Floor, Pot Lights |
| Room 2 | Main | Dining Ro | 10.76 | 9.91 | Hardwood Floor, Crown Moulding |
| Room 3 | Main | Family Ro | 15.02 | 11.55 | Hardwood Floor, Pot Lights, W/O To Patio |
| Room 4 | Main | Kitchen | 16.56 | 16.92 | Porcelain Floor, Centre Island, Quartz Counter |
| Room 5 | Main | Office | 10.53 | 9.58 | Hardwood Floor |
| Room 6 | Second | Primary B | 25.06 | 10.89 | Hardwood Floor, 5 Pc Ensuite, Walk-In Closet(s) |
| Room 7 | Second | Bedroom 2 | 12.89 | 10.23 | Hardwood Floor, Closet |
| Room 8 | Second | Bedroom 3 | 10.69 | 11.71 | Hardwood Floor, Closet |
| Room 9 | Second | Bedroom 4 | 10.69 | 10.04 | Hardwood Floor, Closet |
| Room 10 | Basement | Recreatio | 16.53 | 14.1 | Broadloom, Wet Bar, Pot Lights |
| Room 11 | Basement | Media Roo | 16.37 | 8.5 | Broadloom, Pot Lights, Built-in Speakers |
| Room 12 | Basement | Recreatio | 19.55 | 12.1 | Pot Lights, Broadloom, 4 Pc Bath |
| Room 13 | Basement | Bedroom | 10.89 | 10.66 | Closet, Broadloom, Pot Lights |
| Washroom Type | No. of Pieces | Level |
| Washroom Type 1 | 5 | Second |
| Washroom Type 2 | 4 | Second |
| Washroom Type 3 | 2 | Main |
| Washroom Type 4 | 4 | Basement |
| Washroom Type 5 | 0 |
| Total Area: | 0.00 |
| Approximatly Age: | 16-30 |
| Property Type: | Detached |
| Style: | 2-Storey |
| Exterior: | Brick |
| Garage Type: | Attached |
| (Parking/)Drive: | Private Do |
| Drive Parking Spaces: | 4 |
| Park #1 | |
| Parking Type: | Private Do |
| Park #2 | |
| Parking Type: | Private Do |
| Pool: | None |
| Approximatly Age: | 16-30 |
| Approximatly Square Footage: | 2500-3000 |
| Property Features: | Park, Place Of Worship |
| CAC Included: | N |
| Water Included: | N |
| Cabel TV Included: | N |
| Common Elements Included: | N |
| Heat Included: | N |
| Parking Included: | N |
| Condo Tax Included: | N |
| Building Insurance Included: | N |
| Fireplace/Stove: | Y |
| Heat Type: | Forced Air |
| Central Air Conditioning: | Central Air |
| Central Vac: | N |
| Laundry Level: | Syste |
| Ensuite Laundry: | F |
| Sewers: | Sewer |
| Utilities-Cable: | A |
| Utilities-Hydro: | Y |
$
%
Years
This calculator is for demonstration purposes only. Always consult a professional
financial advisor before making personal financial decisions.
| Although the information displayed is believed to be accurate, no warranties or representations are made of any kind. |
| PAUL ZAMMIT REAL ESTATE LTD. |
|
|

Wally Islam
Real Estate Broker
Dir:
416-949-2626
Bus:
416-293-8500
Fax:
905-913-8585
| Virtual Tour | Book Showing | Email a Friend |
Jump To:
At a Glance:
| Type: | Freehold - Detached |
| Area: | York |
| Municipality: | Vaughan |
| Neighbourhood: | Beverley Glen |
| Style: | 2-Storey |
| Approximate Age: | 16-30 |
| Tax: | $7,038 |
| Beds: | 4+1 |
| Baths: | 4 |
| Fireplace: | Y |
| Pool: | None |
Locatin Map:
Payment Calculator:
