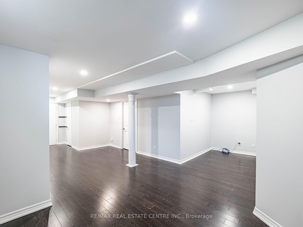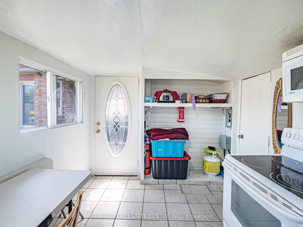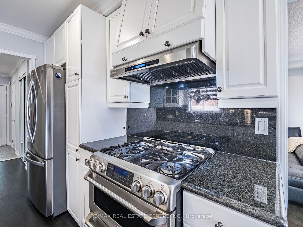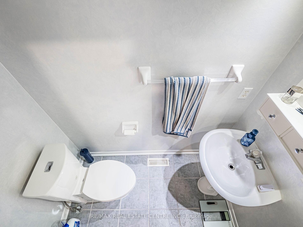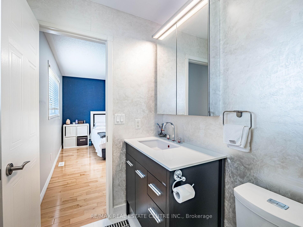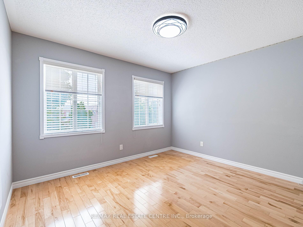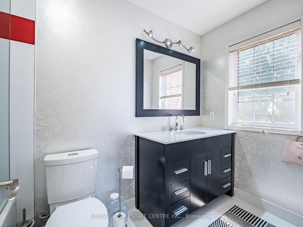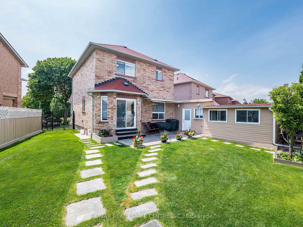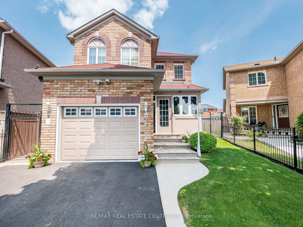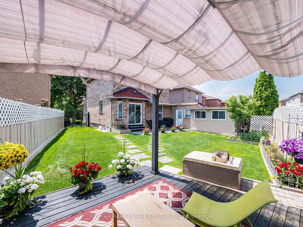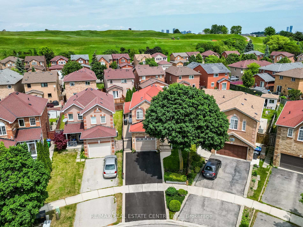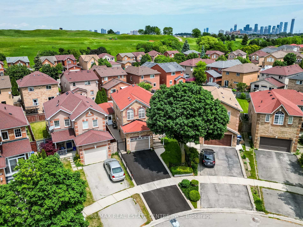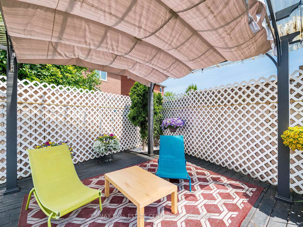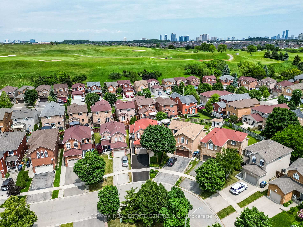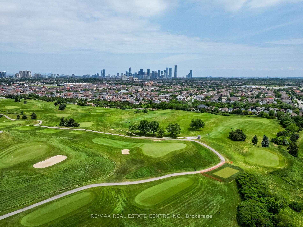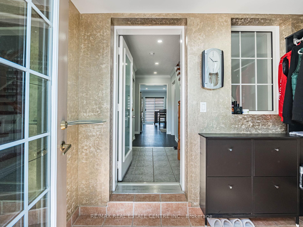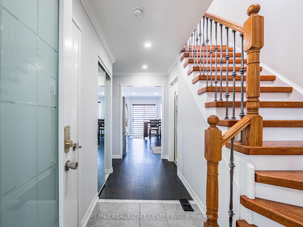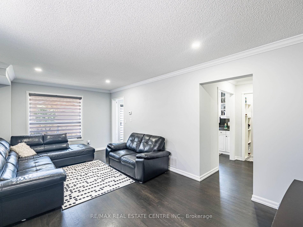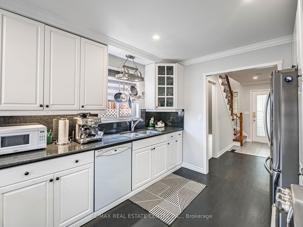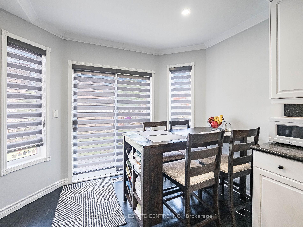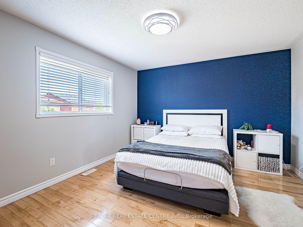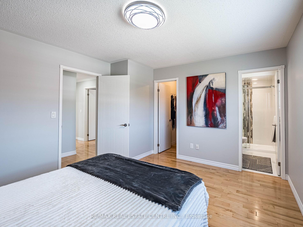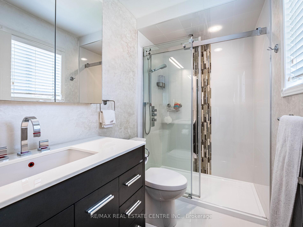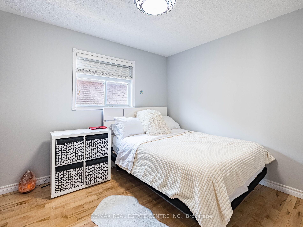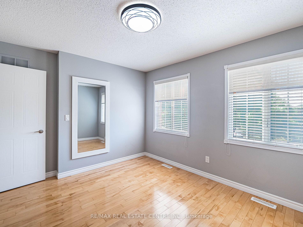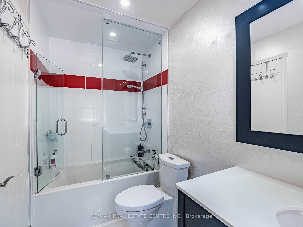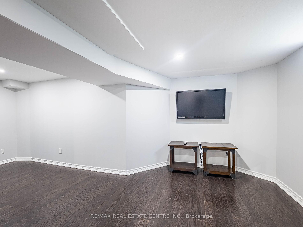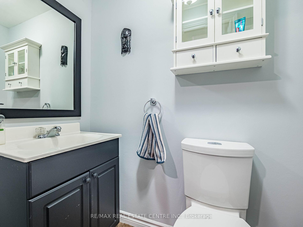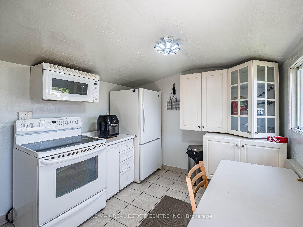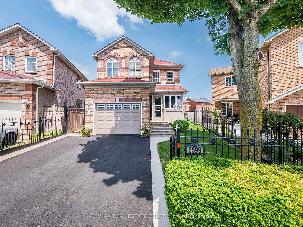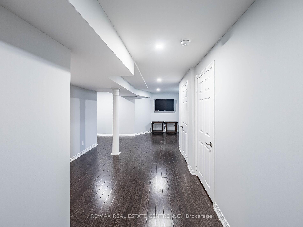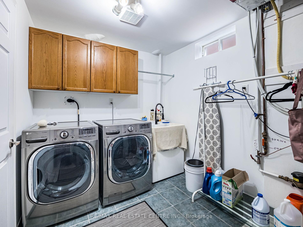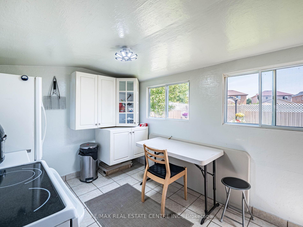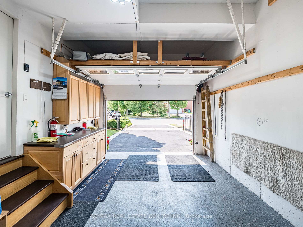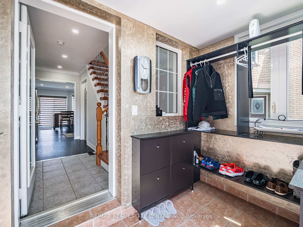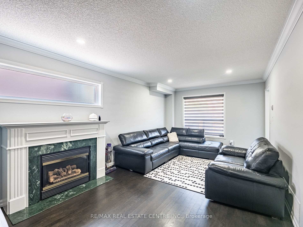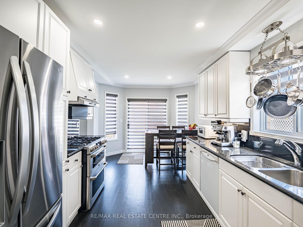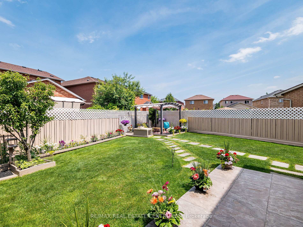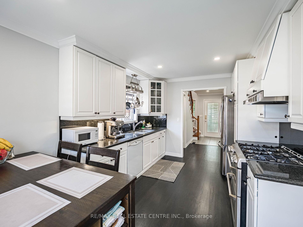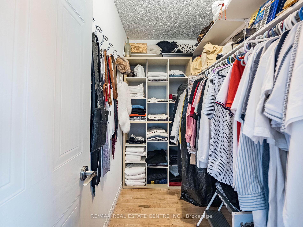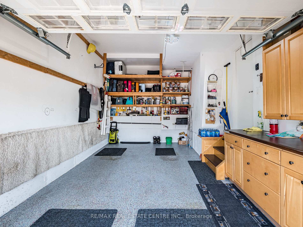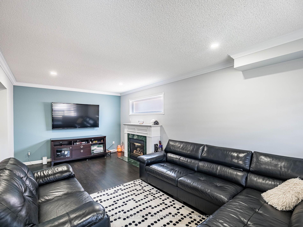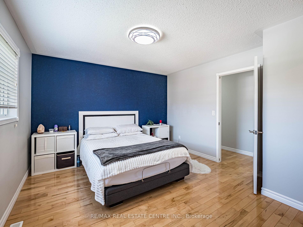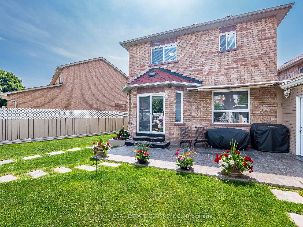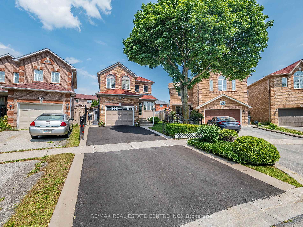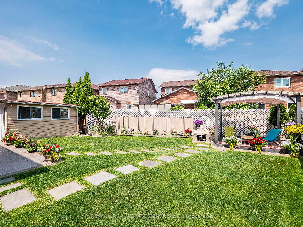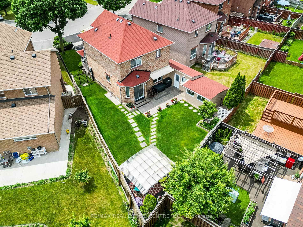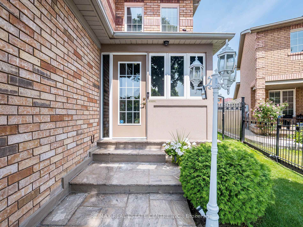$1,190,000
Available - For Sale
Listing ID: W12228737
5599 Brenchley Aven , Mississauga, L5V 2H3, Peel
| Absolute Stunning !Location ! Location ! Location ! This Beautiful 3 Bedroom 4 Bathrooms fully Detach Home is a Steal Deal For First time Home Buyer or Upsizing Client, situated in the prestigious neighborhood of East Credit. Enjoy the Summer Vacation in Its Beautifully landscaped Pie Shape Lot ,with lush green space, beautiful patterned concrete patio and an awning, as well as a deck with a pergola. Fully fenced front sides of the property with beautiful railing, freshly sealed Driveway. Main floor lit with Pot Lights ,cozy fire place in the living room .Convenient entrance from the Garage to House. Primary Bedroom comes with 3 pc Ensuite bathroom ,walk in Closet. No carpet in the House , Kitchen comes with High end stainless steel Gas stove, Stainless Steel Fridge, Pot Lights. Fully finished Basement having rec room, and 2 pc bathroom can be converted into full bath . There is Potential to make a Separate entrance to the Basement from the side of the house. Full Spice Kitchen in the Backyard along with storage space. Easy access from Garage to storage space. very convenient location , walking Distance to Golf Course. |
| Price | $1,190,000 |
| Taxes: | $5679.89 |
| Occupancy: | Owner |
| Address: | 5599 Brenchley Aven , Mississauga, L5V 2H3, Peel |
| Directions/Cross Streets: | Bristol/Creditview |
| Rooms: | 5 |
| Rooms +: | 1 |
| Bedrooms: | 3 |
| Bedrooms +: | 0 |
| Family Room: | T |
| Basement: | Finished |
| Level/Floor | Room | Length(ft) | Width(ft) | Descriptions | |
| Room 1 | Main | Kitchen | 10.69 | 9.45 | Stainless Steel Appl, Tile Floor |
| Room 2 | Main | Dining Ro | 10.69 | 6.43 | W/O To Patio, Open Concept, Tile Floor |
| Room 3 | Main | Living Ro | 11.12 | 19.98 | Fireplace, Picture Window, Hardwood Floor |
| Room 4 | Second | Primary B | 13.19 | 12 | 3 Pc Ensuite, Walk-In Closet(s), Hardwood Floor |
| Room 5 | Second | Bedroom 2 | 8.89 | 10.23 | Picture Window, Closet, Hardwood Floor |
| Room 6 | Second | Bedroom 3 | 12.63 | 10.27 | Picture Window, Closet, Hardwood Floor |
| Room 7 | Basement | Recreatio | 21.06 | 28.7 | 2 Pc Bath, Hardwood Floor |
| Room 8 | Basement | Laundry | 7.64 | 12.14 |
| Washroom Type | No. of Pieces | Level |
| Washroom Type 1 | 2 | Main |
| Washroom Type 2 | 3 | Second |
| Washroom Type 3 | 4 | Second |
| Washroom Type 4 | 2 | Basement |
| Washroom Type 5 | 0 |
| Total Area: | 0.00 |
| Approximatly Age: | 16-30 |
| Property Type: | Detached |
| Style: | 2-Storey |
| Exterior: | Brick |
| Garage Type: | Built-In |
| (Parking/)Drive: | Available |
| Drive Parking Spaces: | 2 |
| Park #1 | |
| Parking Type: | Available |
| Park #2 | |
| Parking Type: | Available |
| Pool: | None |
| Approximatly Age: | 16-30 |
| Approximatly Square Footage: | 1100-1500 |
| CAC Included: | N |
| Water Included: | N |
| Cabel TV Included: | N |
| Common Elements Included: | N |
| Heat Included: | N |
| Parking Included: | N |
| Condo Tax Included: | N |
| Building Insurance Included: | N |
| Fireplace/Stove: | Y |
| Heat Type: | Forced Air |
| Central Air Conditioning: | Central Air |
| Central Vac: | N |
| Laundry Level: | Syste |
| Ensuite Laundry: | F |
| Sewers: | Sewer |
| Utilities-Hydro: | Y |
$
%
Years
This calculator is for demonstration purposes only. Always consult a professional
financial advisor before making personal financial decisions.
| Although the information displayed is believed to be accurate, no warranties or representations are made of any kind. |
| RE/MAX REAL ESTATE CENTRE INC. |
|
|

Wally Islam
Real Estate Broker
Dir:
416-949-2626
Bus:
416-293-8500
Fax:
905-913-8585
| Virtual Tour | Book Showing | Email a Friend |
Jump To:
At a Glance:
| Type: | Freehold - Detached |
| Area: | Peel |
| Municipality: | Mississauga |
| Neighbourhood: | East Credit |
| Style: | 2-Storey |
| Approximate Age: | 16-30 |
| Tax: | $5,679.89 |
| Beds: | 3 |
| Baths: | 4 |
| Fireplace: | Y |
| Pool: | None |
Locatin Map:
Payment Calculator:
