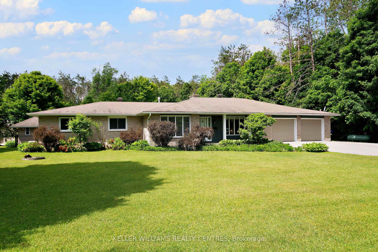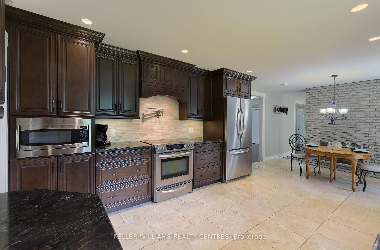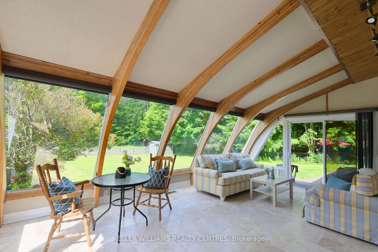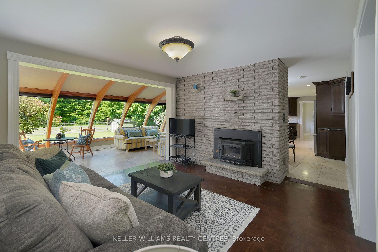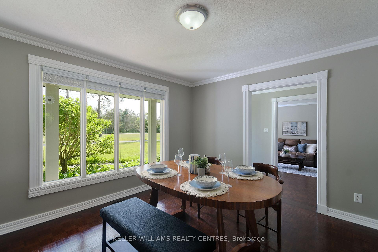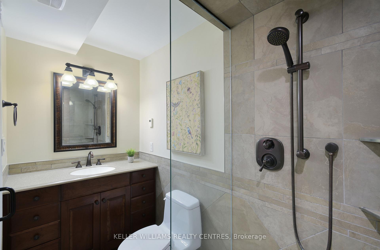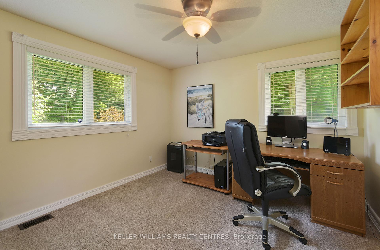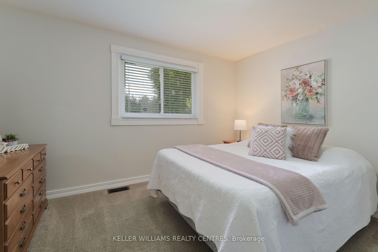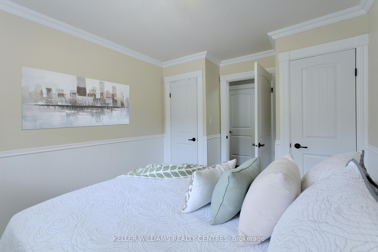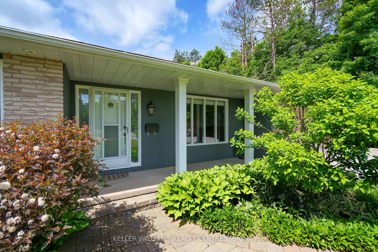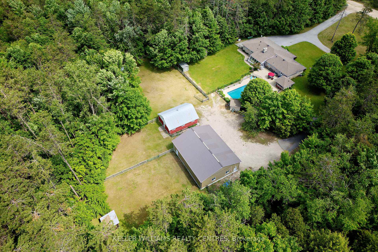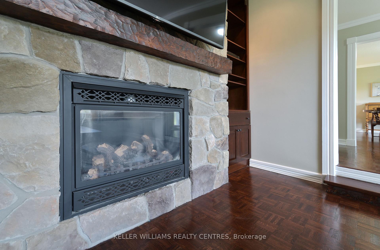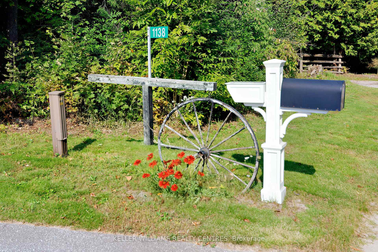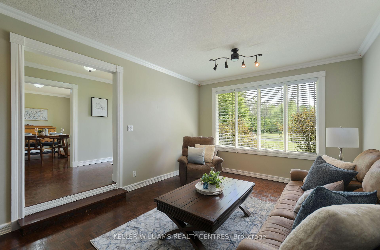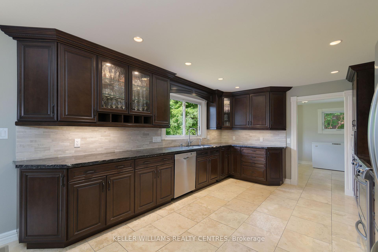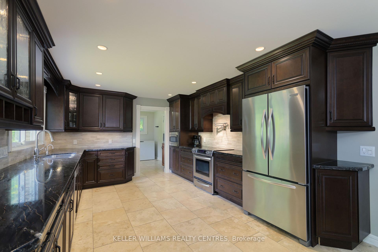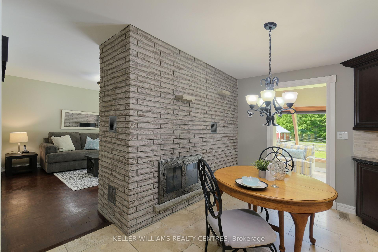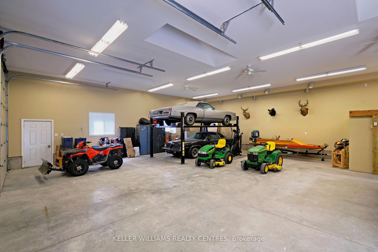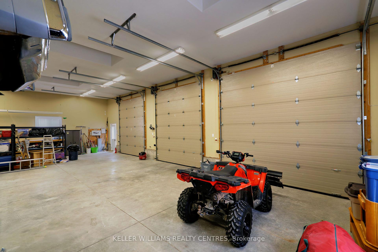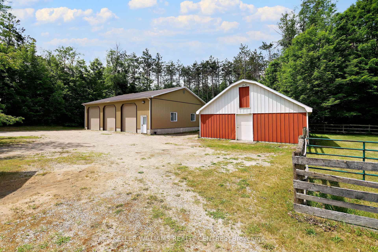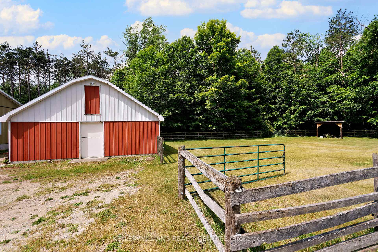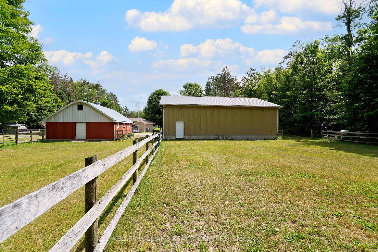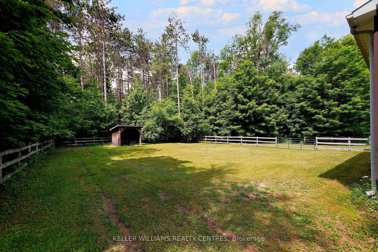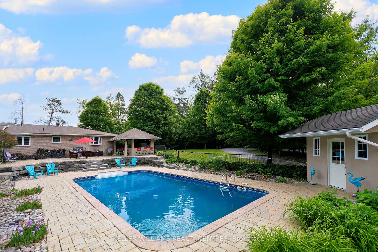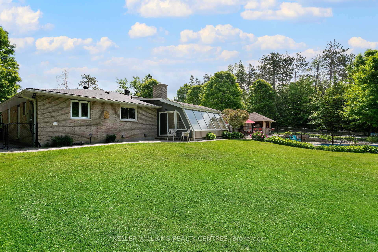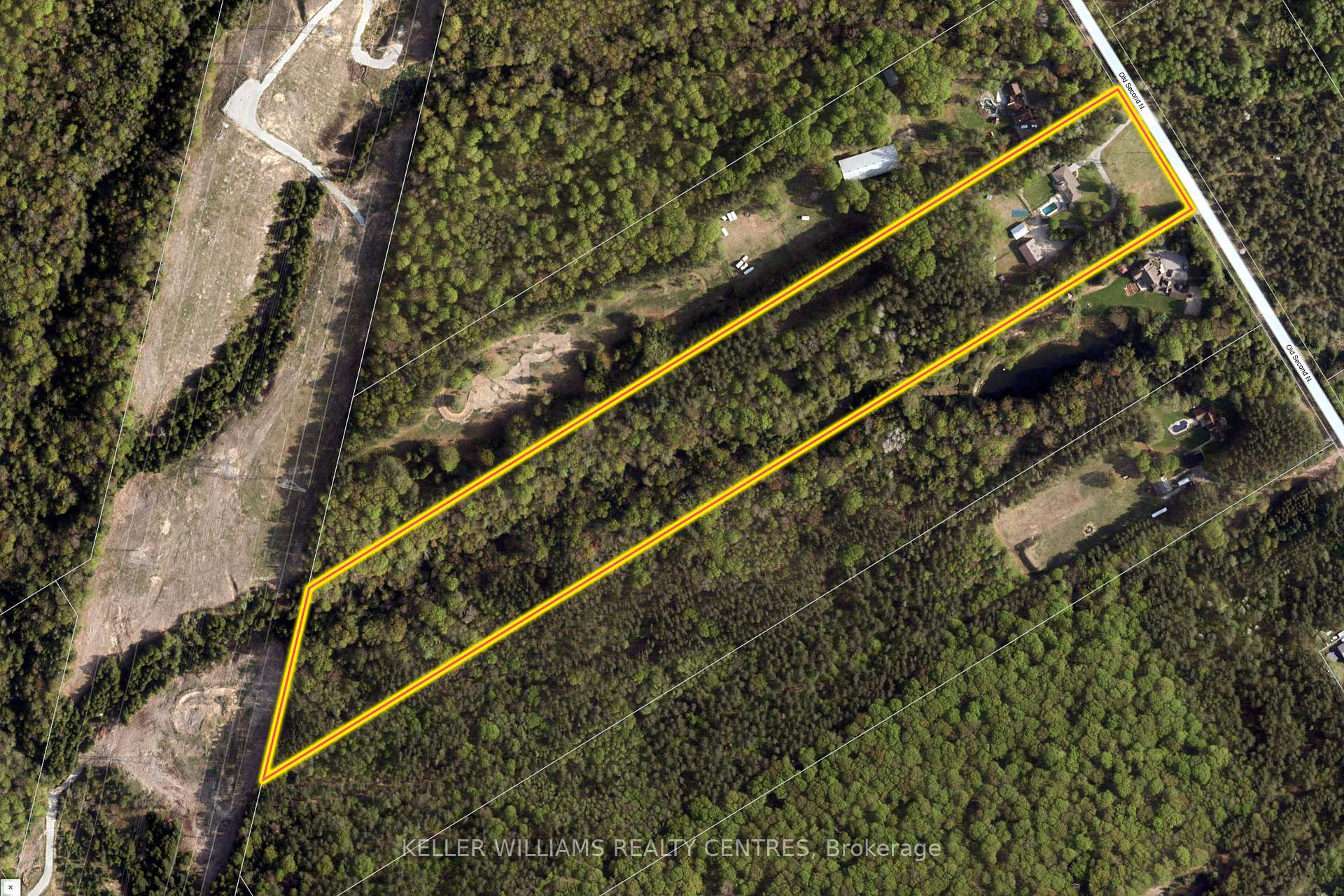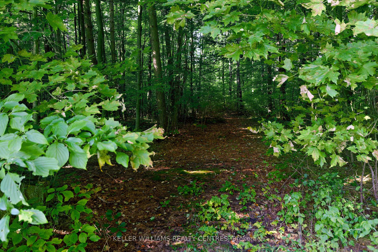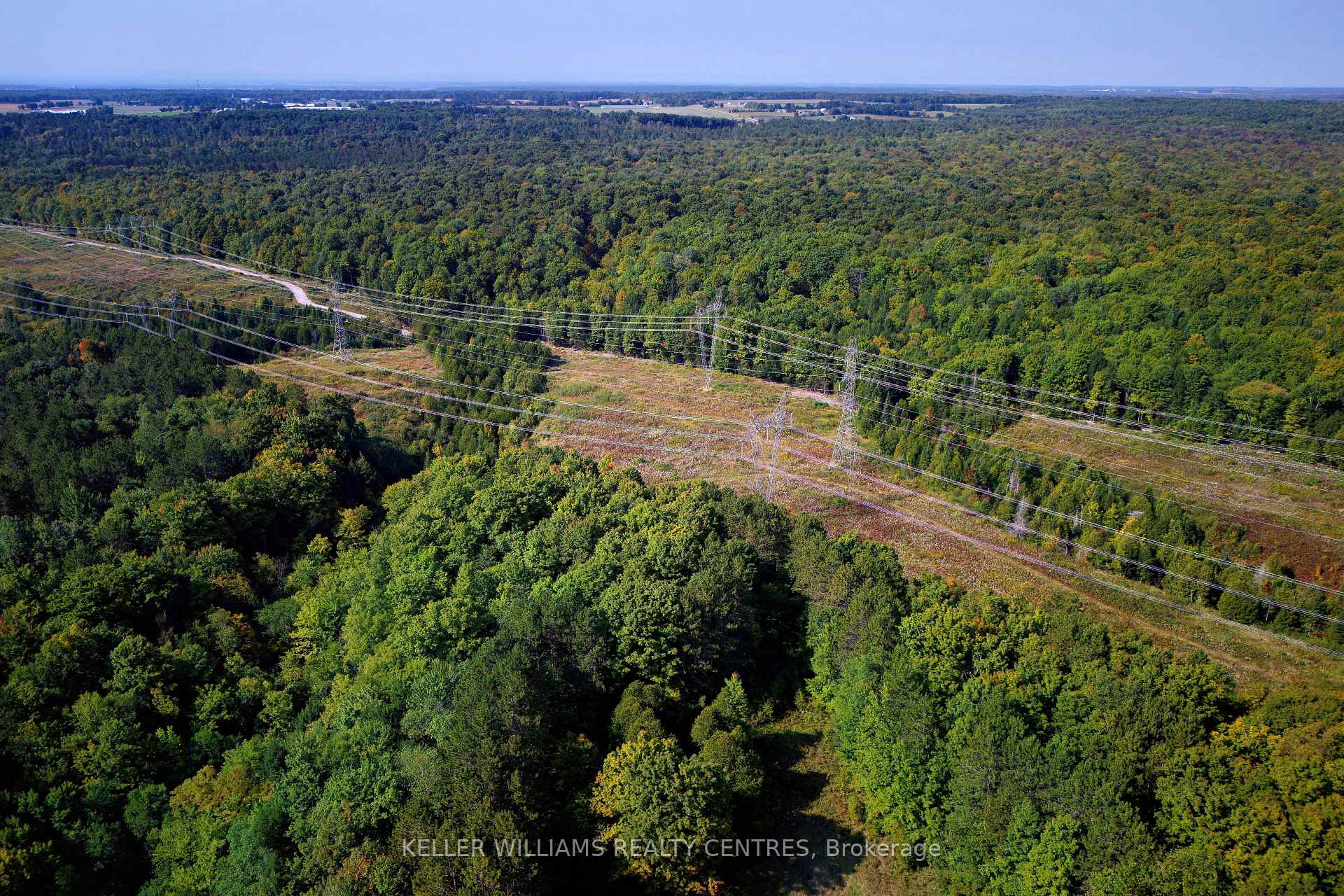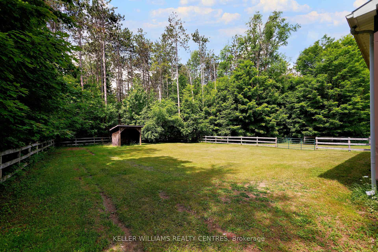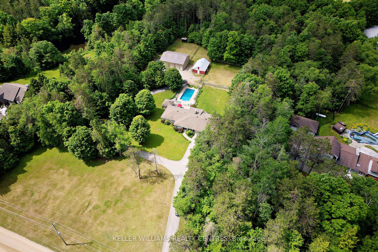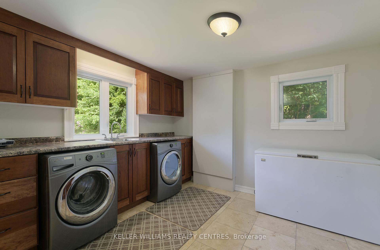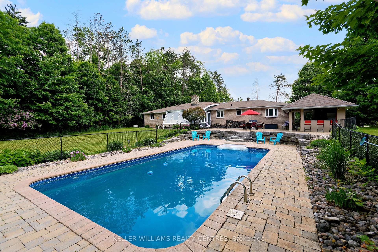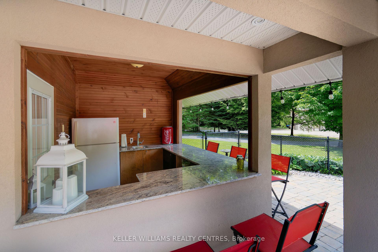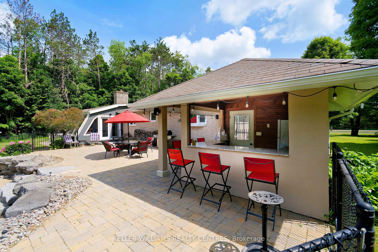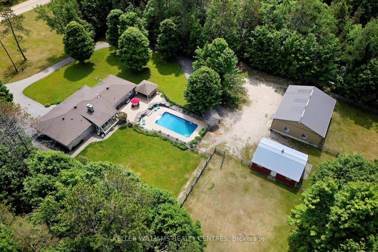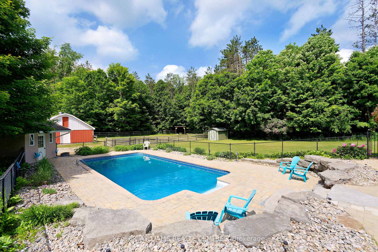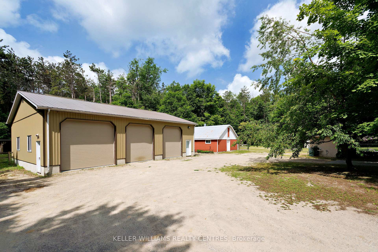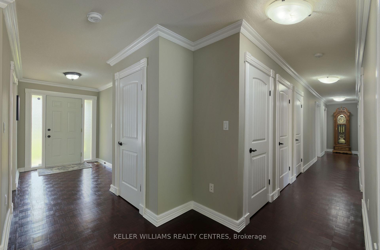$1,599,000
Available - For Sale
Listing ID: S12234993
1138 Old Second Road North , Springwater, L0L 2K0, Simcoe
| This beautiful 4-bedroom bungalow is nestled on a pristine 19.88-acre lot, offering the perfect blend of rural charm and modern comfort. Whether you're seeking space for your hobbies or simply a peaceful lifestyle surrounded by nature, this property delivers. Outdoors, you'll find an impressive 2,000 sq ft heated shop with oversized doors ideal for , car enthusiasts, or hobbyists. A three stall barn and multiple fenced paddocks provide excellent functionality for equestrian or hobby farm use. The large in-ground pool area complete with cabana and 2pc washroom is perfect for summer entertaining, family fun, or simply unwinding under the open sky. This property truly offers something for everyone. Inside the home, the layout is spacious and thoughtfully designed. The bright eat-in kitchen boasts an abundance of counter space and cabinetry, perfect for family meals or entertaining. A formal dining room offers a great space for hosting, while the cozy family room, complete with a propane fireplace, is ideal for relaxing evenings. One of the homes standout features is the sunroom, with curved glass windows that provide panoramic views of the surrounding landscaping ideal spot to enjoy your morning coffee or unwind at the end of the day. The primary bedroom features both his and hers closets and a private 3-piece ensuite. Three additional bedrooms offer versatility for family, guests, or a dedicated home office. The spacious laundry/mudroom with direct access to the garage adds extra convenience. 22KW Generac keeps you and your family fully functional in the event of a power outage This is a rare opportunity to own a private slice of paradise just minutes from the 400 & town. Don't miss your chance to experience the lifestyle that 1138 Old Second Road has to offer. |
| Price | $1,599,000 |
| Taxes: | $5871.00 |
| Assessment Year: | 2024 |
| Occupancy: | Owner |
| Address: | 1138 Old Second Road North , Springwater, L0L 2K0, Simcoe |
| Acreage: | 10-24.99 |
| Directions/Cross Streets: | Horseshoe Valley & 400 |
| Rooms: | 10 |
| Bedrooms: | 4 |
| Bedrooms +: | 0 |
| Family Room: | T |
| Basement: | Crawl Space |
| Level/Floor | Room | Length(ft) | Width(ft) | Descriptions | |
| Room 1 | Main | Kitchen | 25.91 | 12.63 | Eat-in Kitchen, Granite Counters, 2 Way Fireplace |
| Room 2 | Main | Dining Ro | 13.12 | 11.87 | Large Window |
| Room 3 | Main | Living Ro | 11.74 | 17.71 | Fireplace |
| Room 4 | Main | Family Ro | 13.12 | 12.82 | Large Window, Fireplace |
| Room 5 | Main | Sunroom | 20.4 | 12 | Bow Window, Walk-Out |
| Room 6 | Main | Primary B | 14.76 | 11.74 | 3 Pc Ensuite, His and Hers Closets |
| Room 7 | Main | Bedroom 2 | 11.41 | 11.81 | |
| Room 8 | Main | Bedroom 3 | 11.38 | 10.82 | |
| Room 9 | Main | Bedroom 4 | 9.54 | 11.81 | |
| Room 10 | Main | Laundry |
| Washroom Type | No. of Pieces | Level |
| Washroom Type 1 | 2 | Main |
| Washroom Type 2 | 3 | Main |
| Washroom Type 3 | 5 | Main |
| Washroom Type 4 | 0 | |
| Washroom Type 5 | 0 |
| Total Area: | 0.00 |
| Property Type: | Detached |
| Style: | Bungalow |
| Exterior: | Brick |
| Garage Type: | Attached |
| Drive Parking Spaces: | 20 |
| Pool: | Inground |
| Other Structures: | Barn, Shed, Ad |
| Approximatly Square Footage: | 2500-3000 |
| Property Features: | Greenbelt/Co, River/Stream |
| CAC Included: | N |
| Water Included: | N |
| Cabel TV Included: | N |
| Common Elements Included: | N |
| Heat Included: | N |
| Parking Included: | N |
| Condo Tax Included: | N |
| Building Insurance Included: | N |
| Fireplace/Stove: | Y |
| Heat Type: | Forced Air |
| Central Air Conditioning: | Central Air |
| Central Vac: | Y |
| Laundry Level: | Syste |
| Ensuite Laundry: | F |
| Elevator Lift: | False |
| Sewers: | Septic |
| Utilities-Hydro: | Y |
$
%
Years
This calculator is for demonstration purposes only. Always consult a professional
financial advisor before making personal financial decisions.
| Although the information displayed is believed to be accurate, no warranties or representations are made of any kind. |
| KELLER WILLIAMS REALTY CENTRES |
|
|

Wally Islam
Real Estate Broker
Dir:
416-949-2626
Bus:
416-293-8500
Fax:
905-913-8585
| Virtual Tour | Book Showing | Email a Friend |
Jump To:
At a Glance:
| Type: | Freehold - Detached |
| Area: | Simcoe |
| Municipality: | Springwater |
| Neighbourhood: | Rural Springwater |
| Style: | Bungalow |
| Tax: | $5,871 |
| Beds: | 4 |
| Baths: | 3 |
| Fireplace: | Y |
| Pool: | Inground |
Locatin Map:
Payment Calculator:
