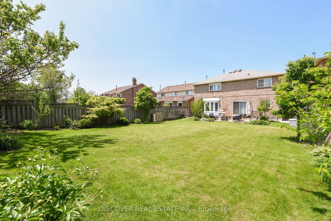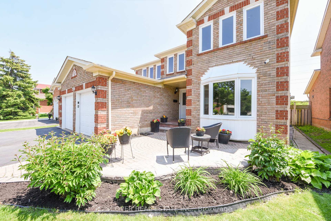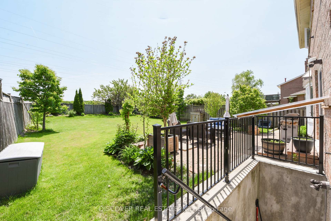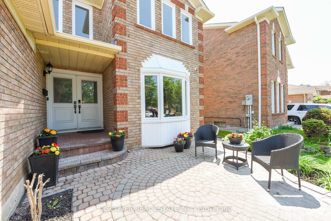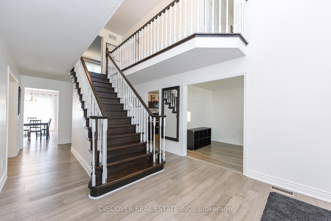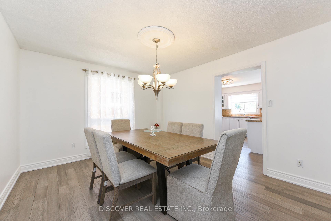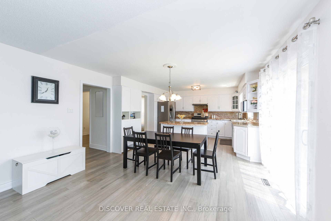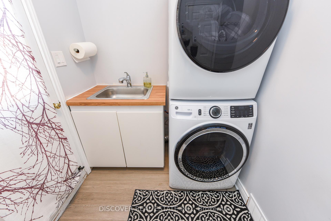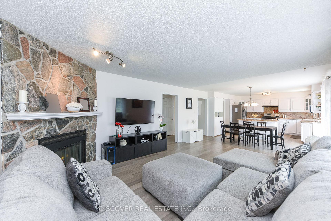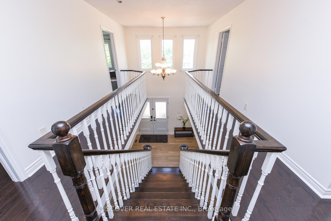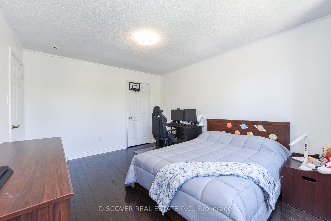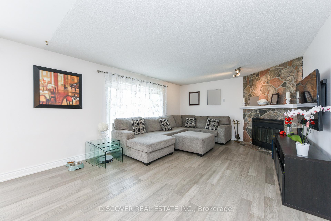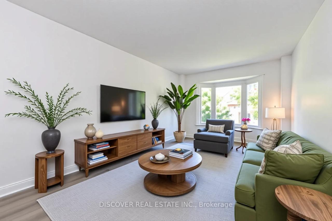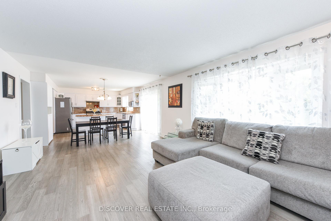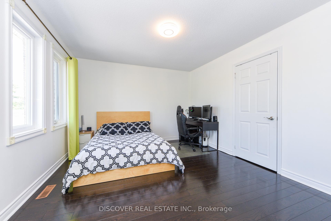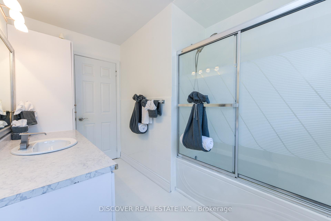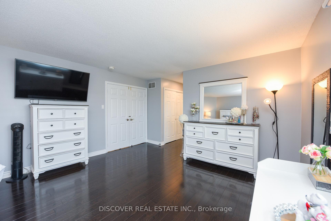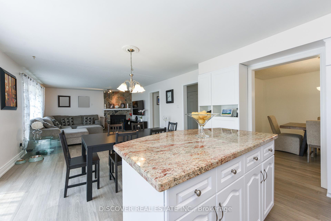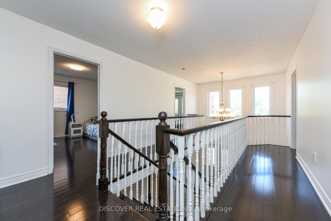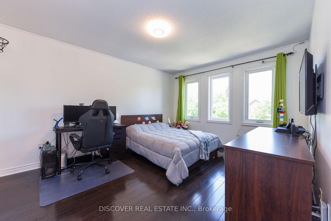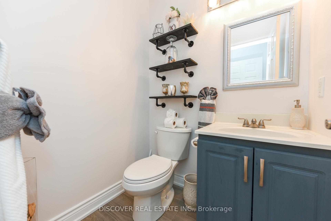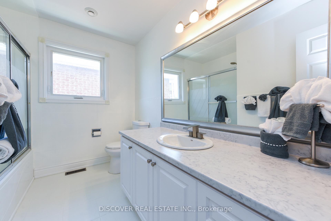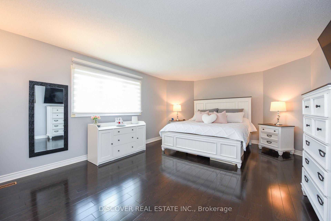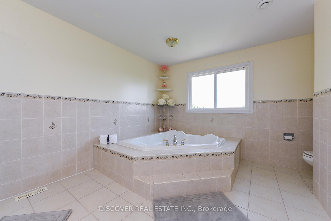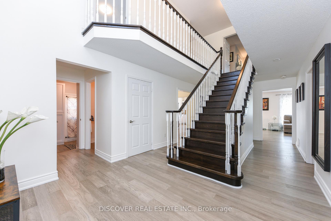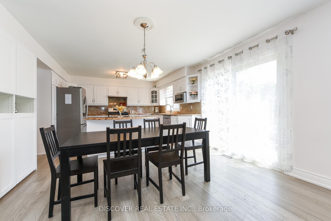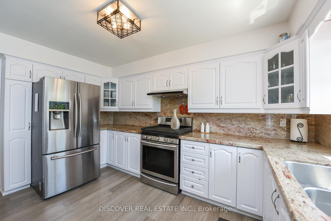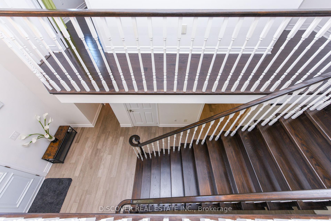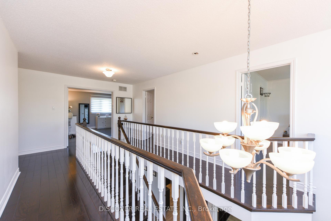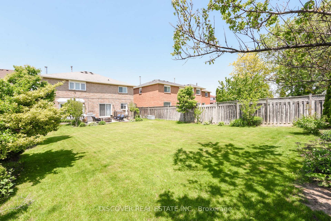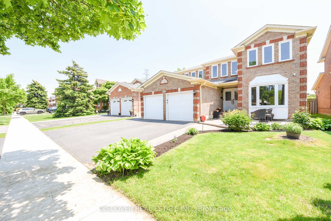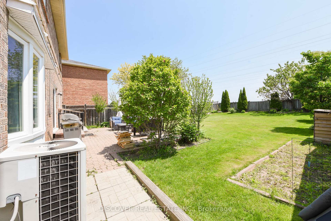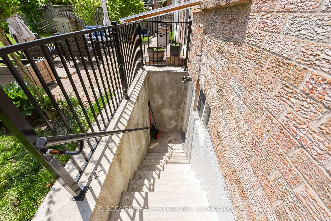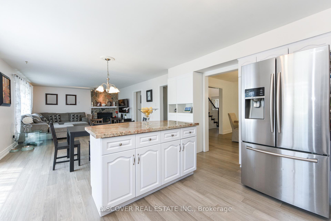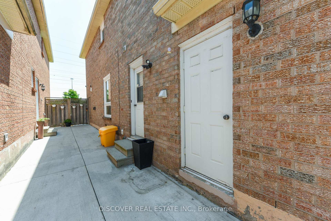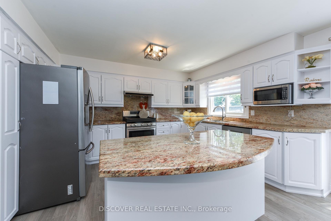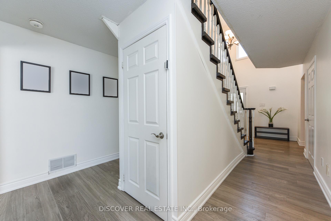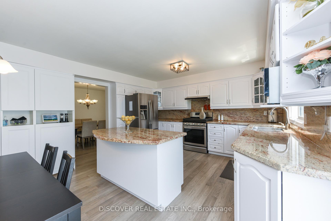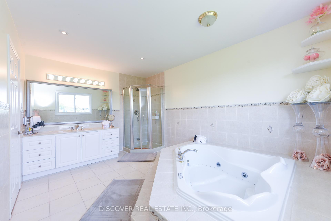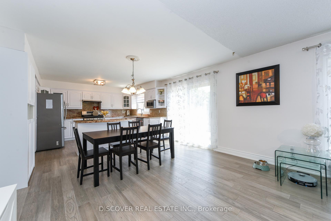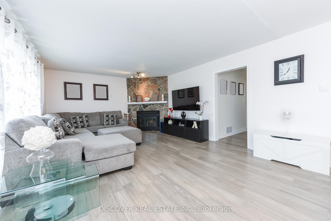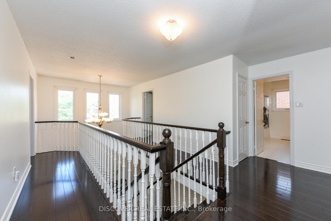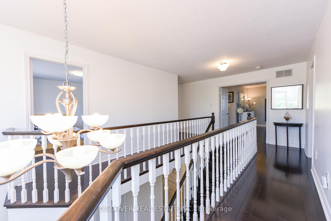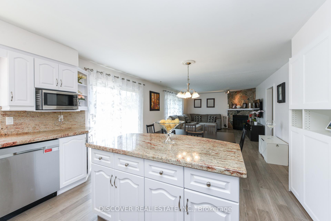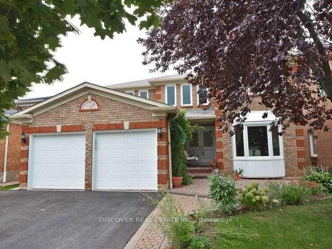$1,499,000
Available - For Sale
Listing ID: W12194869
2594 Ambercroft Trai , Mississauga, L5M 4K3, Peel
| Spacious 5+2 Bedroom Home with Legal Basement Apartment in Sought-After Central Erin Mills----Stunning, carpet-free detached home offering over 4,400 sq ft of finished living space (approx. 3,000 sq ft above grade + 1,400 sq ft legal basement) in one of Mississauga's most desirable neighborhoods (Central Erin Mills). With 5+2 bedrooms and 4 full bathrooms, this sun-filled home is perfect for large families.----Main & Upper Floors: Thoughtfully designed open-concept layout, Engineered hardwood on the main floor, solid maple hardwood on the second floor. Spacious main floor bedroom, ideal for guests or office use. Large family kitchen with stainless steel appliances, natural gas stove, and ample cabinet space Cozy family room and dining area, perfect for entertaining 4 generously sized bedrooms upstairs, including a luxurious primary suite with both a walk-in and secondary closet, and a 6-piece ensuite featuring a jacuzzi tub. ---- Legal Basement Apartment: ----Private separate entrance for complete privacy. 2 large bedrooms, including one with a walk-in closet. Bright living room area. Full-sized kitchen with stainless steel appliances. Separate laundry room with full-size washer and dryer. Full bathroom. Smart layout with potential for extra income Outdoor & Smart Features: ----Backs onto serene green belt. no rear neighbors! Natural gas hookup for backyard BBQs. Security cameras installed around the home. Smart home switches for modern convenience ---- Smart appliances in laundry room ----200-amp electrical panel ----Ample parking and a well-maintained exterior. Located near top-rated schools, parks, trails, shopping, and major highways. Basement is currently tenanted (AAA tenant), however a complete vacant possession will be provided if desired. |
| Price | $1,499,000 |
| Taxes: | $8510.00 |
| Assessment Year: | 2024 |
| Occupancy: | Owner+T |
| Address: | 2594 Ambercroft Trai , Mississauga, L5M 4K3, Peel |
| Directions/Cross Streets: | Credit Valley / Winston Churchill |
| Rooms: | 12 |
| Rooms +: | 2 |
| Bedrooms: | 5 |
| Bedrooms +: | 2 |
| Family Room: | T |
| Basement: | Apartment, Separate Ent |
| Level/Floor | Room | Length(ft) | Width(ft) | Descriptions | |
| Room 1 | Ground | Living Ro | 18.11 | 11.32 | Sunken Room, Hardwood Floor, Bay Window |
| Room 2 | Ground | Dining Ro | 14.43 | 11.25 | Formal Rm, Hardwood Floor, Large Window |
| Room 3 | Ground | Bedroom | 10.96 | 10.23 | Formal Rm, Hardwood Floor, Large Window |
| Room 4 | Ground | Family Ro | 16.83 | 13.58 | Fireplace, Hardwood Floor, Combined w/Kitchen |
| Room 5 | Ground | Kitchen | 19.29 | 17.15 | Combined w/Family, Ceramic Floor, Granite Counters |
| Room 6 | Ground | Breakfast | 19.29 | 17.15 | Combined w/Kitchen, Ceramic Floor, W/O To Yard |
| Room 7 | Second | Primary B | 19.32 | 13.91 | Overlooks Backyard, Hardwood Floor, 6 Pc Bath |
| Room 8 | Second | Bedroom 2 | 11.91 | 11.35 | Large Window, Hardwood Floor, Closet |
| Room 9 | Second | Bedroom 3 | 13.74 | 11.35 | Large Window, Hardwood Floor, Closet |
| Room 10 | Second | Bedroom 4 | 13.42 | 13.42 | Large Window, Hardwood Floor, Closet |
| Room 11 | Basement | Bedroom 5 | 13.12 | 12 | Walk-In Closet(s), Vinyl Floor, Large Window |
| Room 12 | Basement | Bedroom | 11.68 | 12.76 | Closet, Vinyl Floor, Large Window |
| Room 13 | Basement | Living Ro | 19.68 | 11.09 | Combined w/Dining, Vinyl Floor, Large Window |
| Room 14 | Basement | Laundry | 7.87 | 5.41 | Tile Floor, Laundry Sink |
| Room 15 | Basement | Kitchen | 15.12 | 7.28 | Stainless Steel Appl, Tile Floor, Granite Counters |
| Washroom Type | No. of Pieces | Level |
| Washroom Type 1 | 2 | Ground |
| Washroom Type 2 | 6 | Second |
| Washroom Type 3 | 4 | Second |
| Washroom Type 4 | 4 | Basement |
| Washroom Type 5 | 0 | Second |
| Total Area: | 0.00 |
| Approximatly Age: | 31-50 |
| Property Type: | Detached |
| Style: | 2-Storey |
| Exterior: | Brick |
| Garage Type: | Attached |
| (Parking/)Drive: | Private Do |
| Drive Parking Spaces: | 2 |
| Park #1 | |
| Parking Type: | Private Do |
| Park #2 | |
| Parking Type: | Private Do |
| Pool: | None |
| Other Structures: | Fence - Full |
| Approximatly Age: | 31-50 |
| Approximatly Square Footage: | 2500-3000 |
| Property Features: | Fenced Yard, Hospital |
| CAC Included: | N |
| Water Included: | N |
| Cabel TV Included: | N |
| Common Elements Included: | N |
| Heat Included: | N |
| Parking Included: | N |
| Condo Tax Included: | N |
| Building Insurance Included: | N |
| Fireplace/Stove: | Y |
| Heat Type: | Forced Air |
| Central Air Conditioning: | Central Air |
| Central Vac: | N |
| Laundry Level: | Syste |
| Ensuite Laundry: | F |
| Elevator Lift: | False |
| Sewers: | Sewer |
| Utilities-Cable: | A |
| Utilities-Hydro: | Y |
$
%
Years
This calculator is for demonstration purposes only. Always consult a professional
financial advisor before making personal financial decisions.
| Although the information displayed is believed to be accurate, no warranties or representations are made of any kind. |
| DISCOVER REAL ESTATE INC. |
|
|

Wally Islam
Real Estate Broker
Dir:
416-949-2626
Bus:
416-293-8500
Fax:
905-913-8585
| Virtual Tour | Book Showing | Email a Friend |
Jump To:
At a Glance:
| Type: | Freehold - Detached |
| Area: | Peel |
| Municipality: | Mississauga |
| Neighbourhood: | Central Erin Mills |
| Style: | 2-Storey |
| Approximate Age: | 31-50 |
| Tax: | $8,510 |
| Beds: | 5+2 |
| Baths: | 4 |
| Fireplace: | Y |
| Pool: | None |
Locatin Map:
Payment Calculator:
