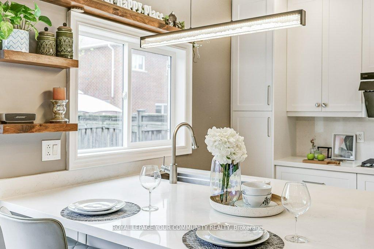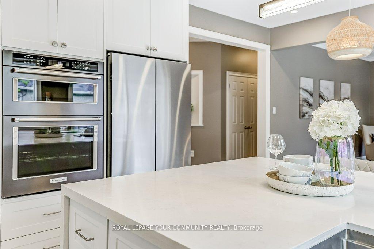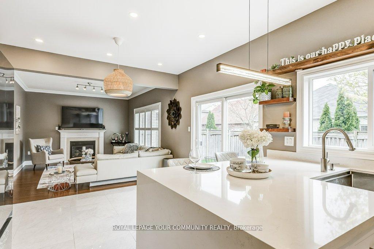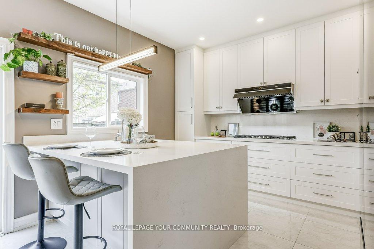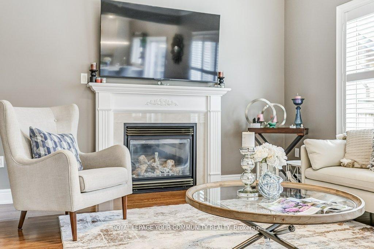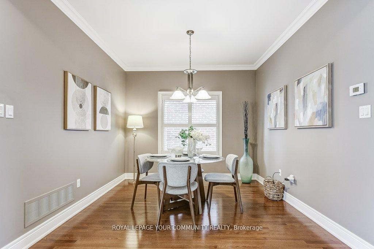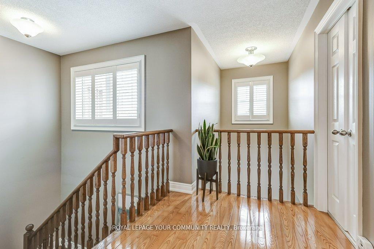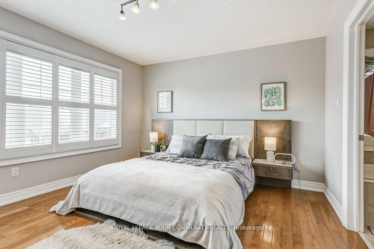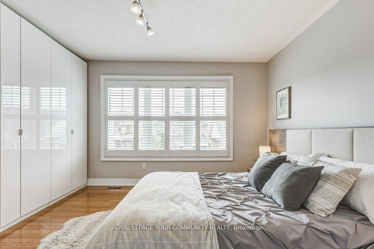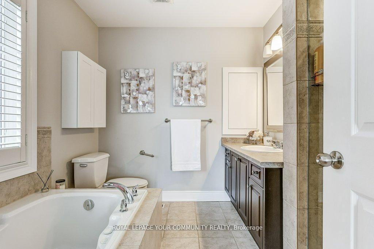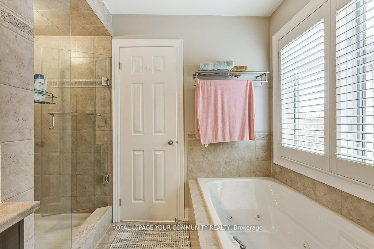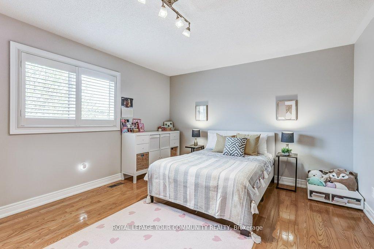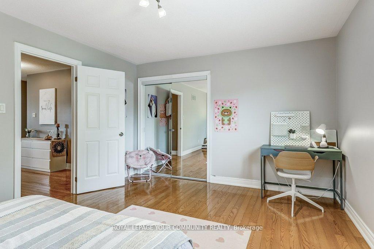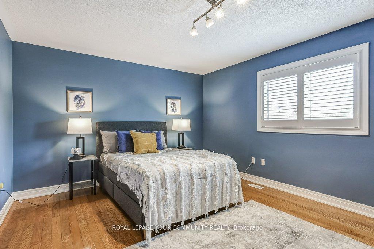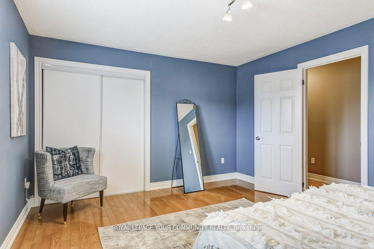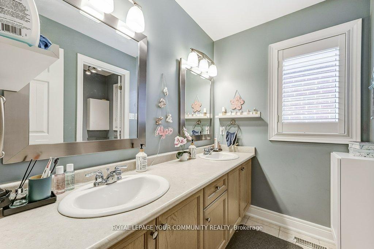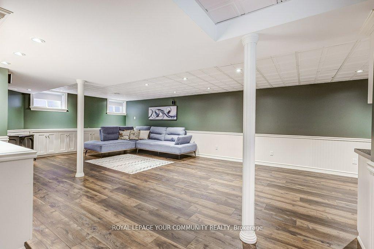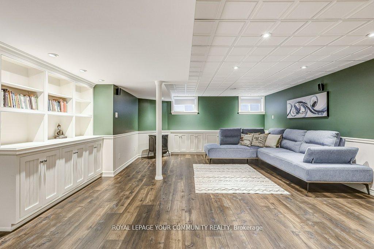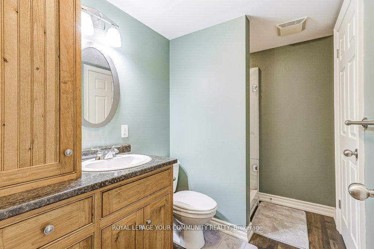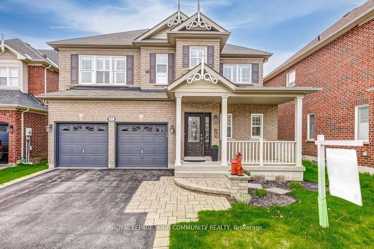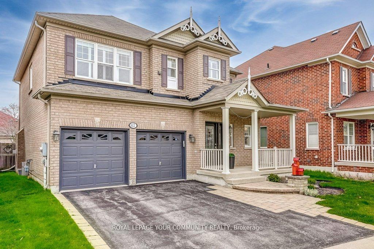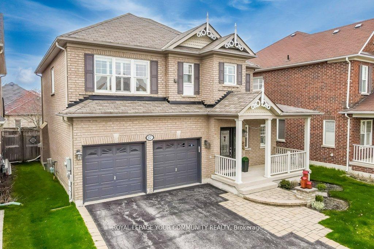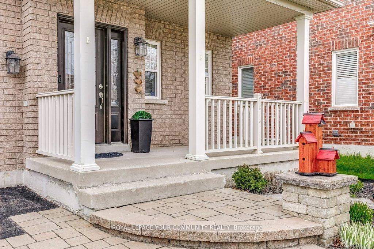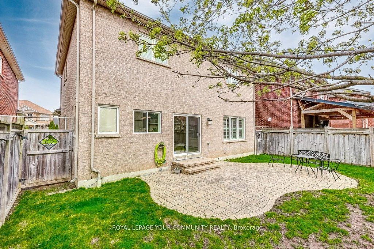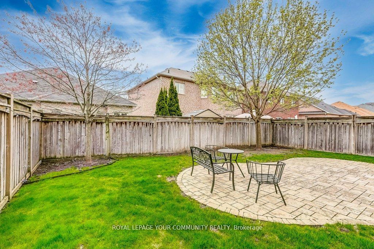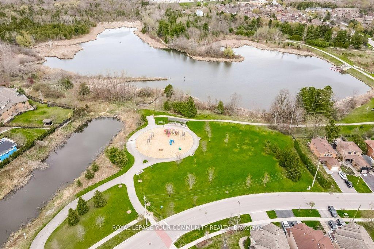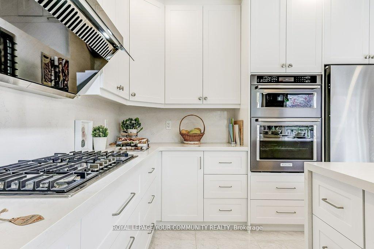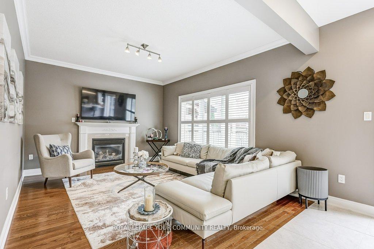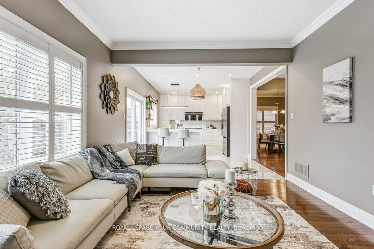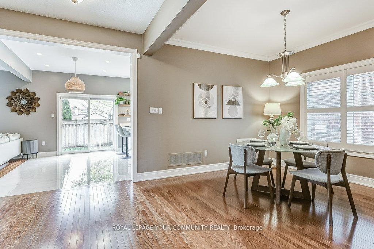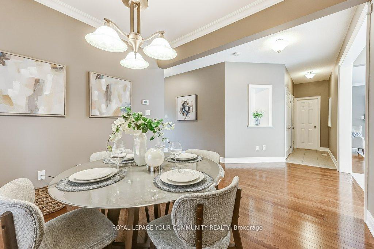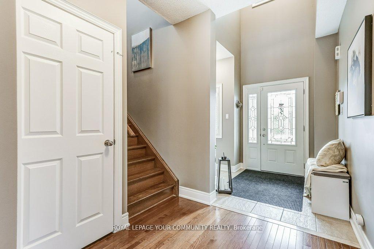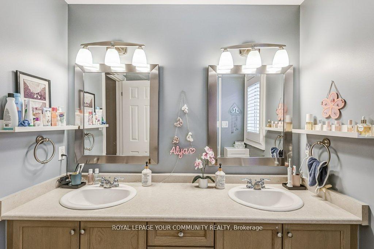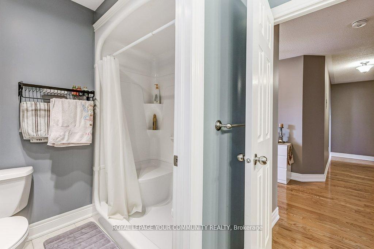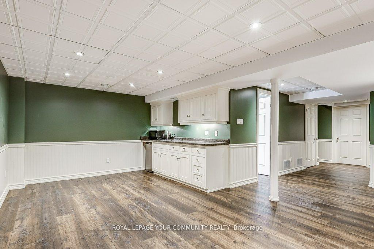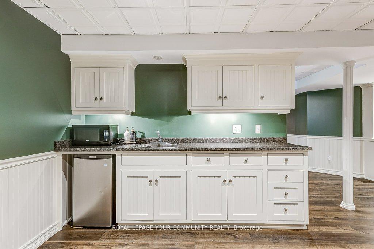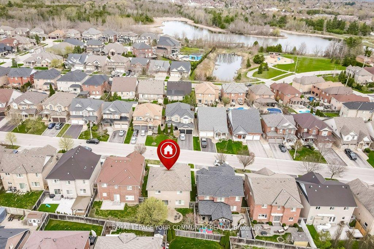$3,950
Available - For Rent
Listing ID: N12234951
67 Pondmede Cres , Whitchurch-Stouffville, L4A 0E3, York
| FOR LEASE: upgraded, meticulously well maintained 3 bedroom, 3.5 bathroom, finished basement,double garage detached home! The modern kitchen is a showstopper, completely renovated featuring custom cabinets with soft touch drawers, quartz backsplash with waterfall island,undermount sink, large porcelain floor tiles. Top end appliances: 30 Bosch Gas Cooktop, FotileHood Vent, Built-In Kitchen Aid Microwave and Oven, 36 Samsung Refrigerator perfect for meal preparation and hosting. Living room with gas fireplace, proper dining room, breakfast area with large patio door to backyard. Full size walk-in pantry, direct access from double garage with 220V outlet installed for ev charging on either side. Three generous size bedrooms, two full bathrooms and laundry room on upper floor. Large rec room with kitchenette and bathroom in the basement for extra living space and future potential. Move in and be a part of this tight-knit community with friendly neighbours who look out and help each. Walking distance to parks, trails, conservation area, Stouffville Main Street, GO Station, schools and parks. Newly opened Catholic High school, Timber Creek Golf, Grocery stores, gyms, restaurants and banks are all within a 5 minute drive. Come see what this beautiful house has to offer, make this your future home! |
| Price | $3,950 |
| Taxes: | $0.00 |
| Occupancy: | Owner |
| Address: | 67 Pondmede Cres , Whitchurch-Stouffville, L4A 0E3, York |
| Directions/Cross Streets: | Ninth Line/Millard |
| Rooms: | 10 |
| Bedrooms: | 3 |
| Bedrooms +: | 0 |
| Family Room: | T |
| Basement: | Finished |
| Furnished: | Part |
| Level/Floor | Room | Length(ft) | Width(ft) | Descriptions | |
| Room 1 | Main | Foyer | 7.61 | 10.23 | |
| Room 2 | Main | Dining Ro | 10.46 | 10.99 | Hardwood Floor |
| Room 3 | Main | Kitchen | 11.97 | 10.99 | Stainless Steel Appl, Quartz Counter, Custom Counter |
| Room 4 | Main | Breakfast | 11.97 | 8.13 | W/O To Yard, Porcelain Floor |
| Room 5 | Main | Living Ro | 11.97 | 15.09 | Gas Fireplace, Hardwood Floor |
| Room 6 | Second | Primary B | 12.07 | 16.6 | 4 Pc Ensuite, Hardwood Floor |
| Room 7 | Second | Bedroom 2 | 12.27 | 15.65 | Large Closet, Hardwood Floor |
| Room 8 | Second | Bedroom 3 | 12.33 | 16.04 | Large Closet, Hardwood Floor |
| Room 9 | Basement | Recreatio | 19.71 | 33.69 | 3 Pc Bath |
| Washroom Type | No. of Pieces | Level |
| Washroom Type 1 | 4 | Second |
| Washroom Type 2 | 3 | Basement |
| Washroom Type 3 | 2 | Main |
| Washroom Type 4 | 0 | |
| Washroom Type 5 | 0 |
| Total Area: | 0.00 |
| Property Type: | Detached |
| Style: | 2-Storey |
| Exterior: | Brick |
| Garage Type: | Built-In |
| (Parking/)Drive: | Private |
| Drive Parking Spaces: | 2 |
| Park #1 | |
| Parking Type: | Private |
| Park #2 | |
| Parking Type: | Private |
| Pool: | None |
| Laundry Access: | Ensuite |
| Approximatly Square Footage: | 2000-2500 |
| Property Features: | Fenced Yard, Greenbelt/Conserva |
| CAC Included: | N |
| Water Included: | N |
| Cabel TV Included: | N |
| Common Elements Included: | N |
| Heat Included: | N |
| Parking Included: | Y |
| Condo Tax Included: | N |
| Building Insurance Included: | N |
| Fireplace/Stove: | Y |
| Heat Type: | Forced Air |
| Central Air Conditioning: | Central Air |
| Central Vac: | N |
| Laundry Level: | Syste |
| Ensuite Laundry: | F |
| Sewers: | Sewer |
| Although the information displayed is believed to be accurate, no warranties or representations are made of any kind. |
| ROYAL LEPAGE YOUR COMMUNITY REALTY |
|
|

Wally Islam
Real Estate Broker
Dir:
416-949-2626
Bus:
416-293-8500
Fax:
905-913-8585
| Book Showing | Email a Friend |
Jump To:
At a Glance:
| Type: | Freehold - Detached |
| Area: | York |
| Municipality: | Whitchurch-Stouffville |
| Neighbourhood: | Stouffville |
| Style: | 2-Storey |
| Beds: | 3 |
| Baths: | 4 |
| Fireplace: | Y |
| Pool: | None |
Locatin Map:

