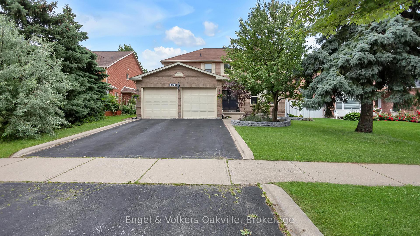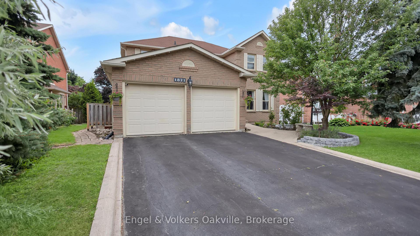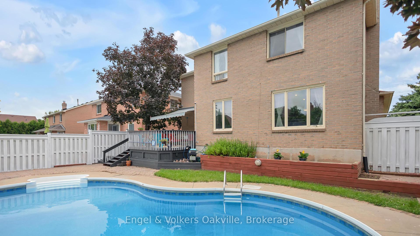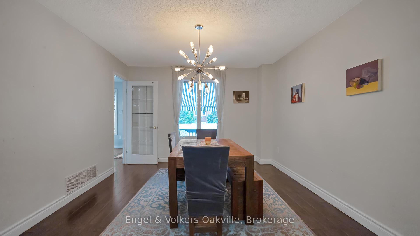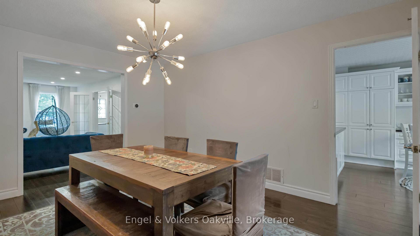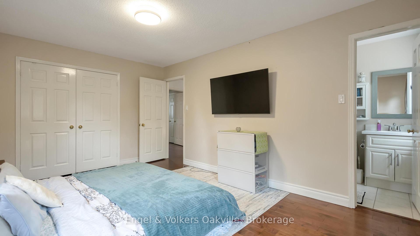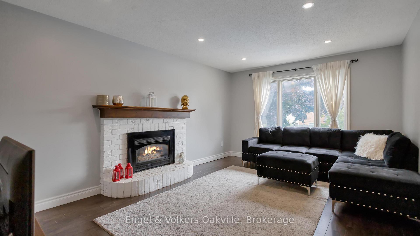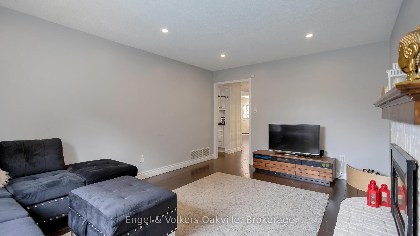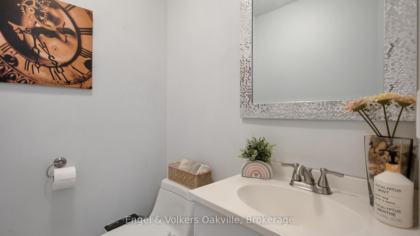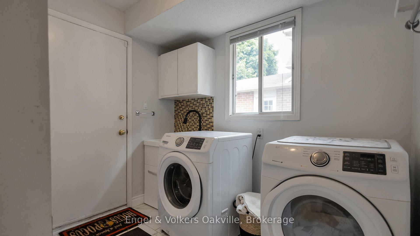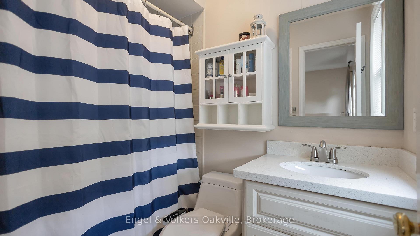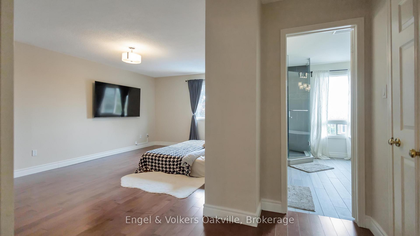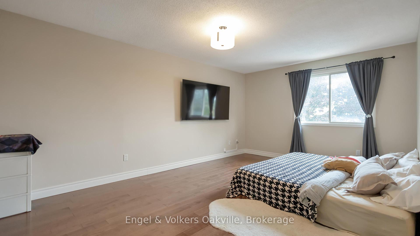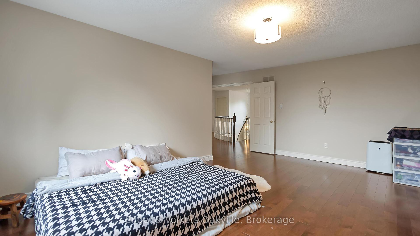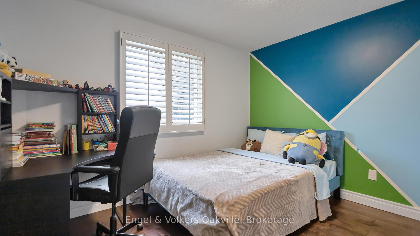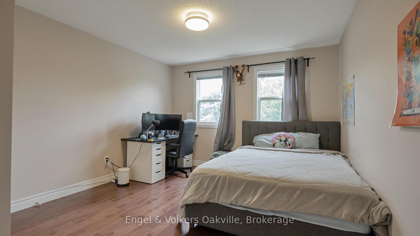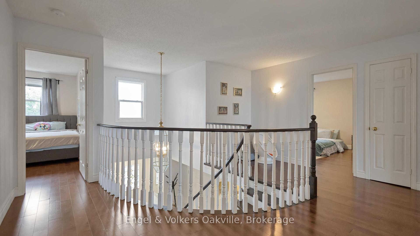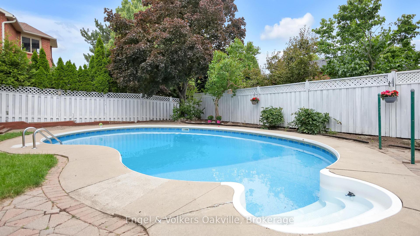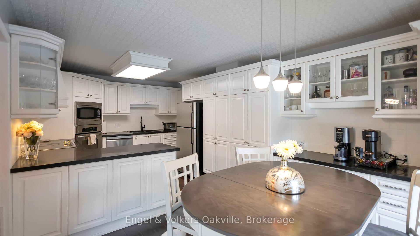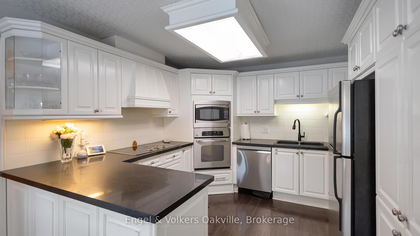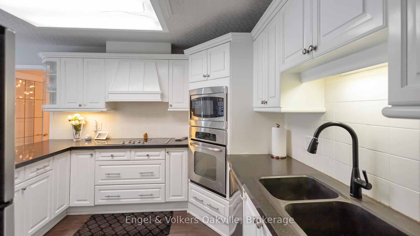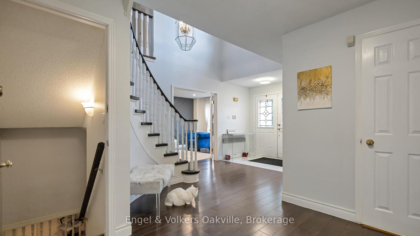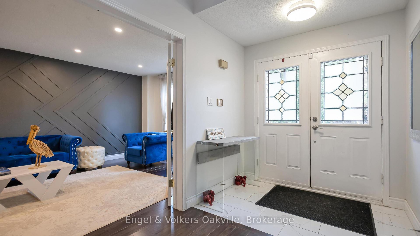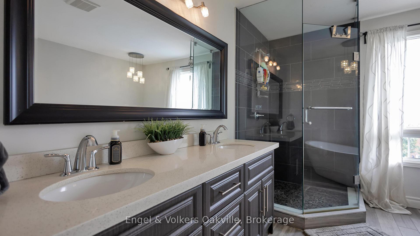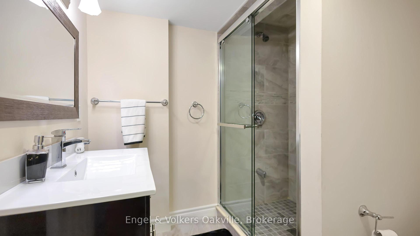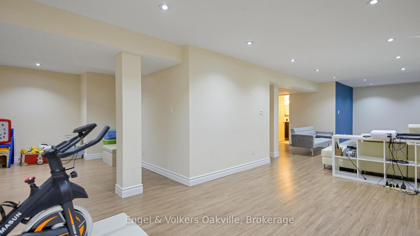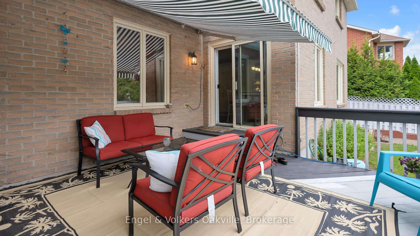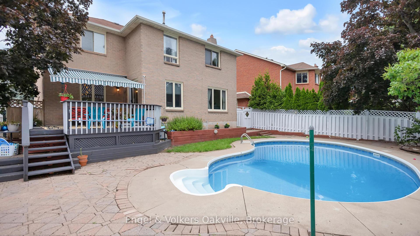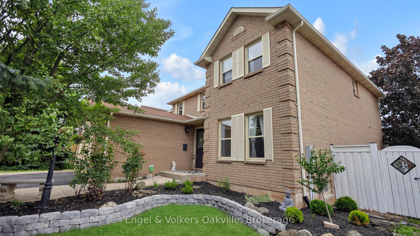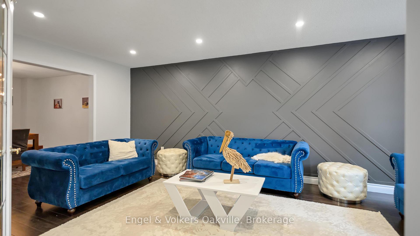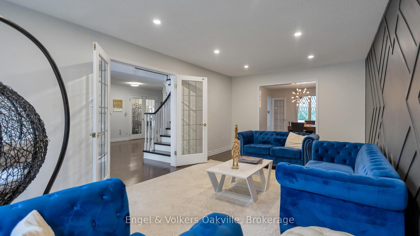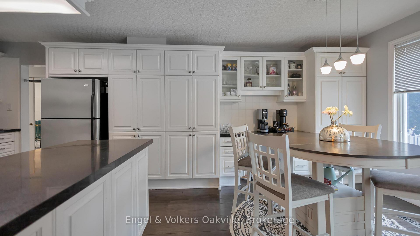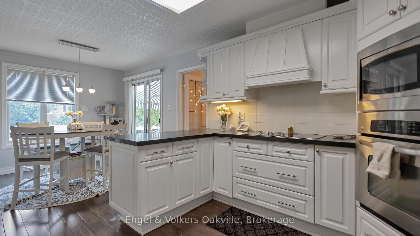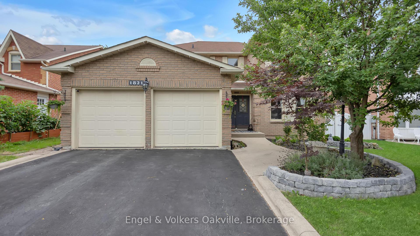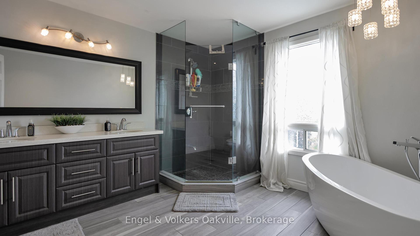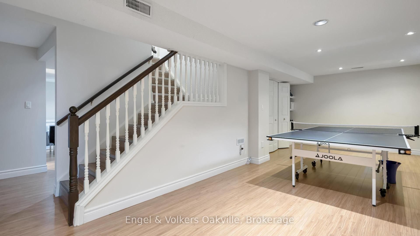$5,600
Available - For Rent
Listing ID: W12234946
1821 Pilgrims Way , Oakville, L6M 1X2, Halton
| Make this beautiful house in Glen Abbey your home! 4 generous bedrooms and 4 beautiful bathrooms, plus a powder room on the main floor, ample living space with a fully equipped kitchen and a finished basement providing a place for guests or a second office. This location in the prestigious Glen Abbey neighborhood is sought out for its proximity to highly rated schools. Abbey Park HS, Pilgrims Wood PS and Loyola SS are all a short walk away as well as ample trails, parks and amenities. This spacious home is fully furnished and outfitted with 4 smart TV's, pool equipment, snow and yard equipment, and a basement that provides a home gym, table tennis, movie room. A perfect place for those seeking elegance and convenience! You will have everything you need to live in comfort, just move in and enjoy! |
| Price | $5,600 |
| Taxes: | $0.00 |
| Occupancy: | Tenant |
| Address: | 1821 Pilgrims Way , Oakville, L6M 1X2, Halton |
| Directions/Cross Streets: | Nottinghill/Pilgrims |
| Rooms: | 11 |
| Rooms +: | 2 |
| Bedrooms: | 4 |
| Bedrooms +: | 1 |
| Family Room: | T |
| Basement: | Finished, Full |
| Furnished: | Furn |
| Level/Floor | Room | Length(ft) | Width(ft) | Descriptions | |
| Room 1 | Main | Living Ro | 11.74 | 20.83 | French Doors, Hardwood Floor |
| Room 2 | Main | Dining Ro | 11.74 | 14.76 | Hardwood Floor |
| Room 3 | Main | Kitchen | 11.41 | 22.83 | Double Sink, Sliding Doors, W/O To Balcony |
| Room 4 | Main | Family Ro | 12 | 16.66 | Fireplace, Hardwood Floor |
| Room 5 | Main | Den | 9.58 | 10.76 | California Shutters, Hardwood Floor |
| Room 6 | Second | Primary B | 11.41 | 18.4 | 5 Pc Ensuite, Hardwood Floor |
| Room 7 | Second | Bedroom | 10.76 | 15.58 | 4 Pc Ensuite, Hardwood Floor |
| Room 8 | Second | Bedroom | 11.74 | 13.58 | Hardwood Floor, Semi Ensuite |
| Room 9 | Second | Bedroom | 11.09 | 11.74 | Hardwood Floor |
| Room 10 | Basement | Recreatio | 11.09 | 23.81 | |
| Room 11 | Basement | Bedroom | 9.84 | 10.17 |
| Washroom Type | No. of Pieces | Level |
| Washroom Type 1 | 2 | Main |
| Washroom Type 2 | 5 | Second |
| Washroom Type 3 | 4 | Second |
| Washroom Type 4 | 3 | Basement |
| Washroom Type 5 | 0 |
| Total Area: | 0.00 |
| Property Type: | Detached |
| Style: | 2-Storey |
| Exterior: | Brick |
| Garage Type: | Attached |
| (Parking/)Drive: | Private Do |
| Drive Parking Spaces: | 2 |
| Park #1 | |
| Parking Type: | Private Do |
| Park #2 | |
| Parking Type: | Private Do |
| Pool: | Inground |
| Laundry Access: | In-Suite Laun |
| Approximatly Square Footage: | 2500-3000 |
| Property Features: | Golf, Hospital |
| CAC Included: | N |
| Water Included: | N |
| Cabel TV Included: | N |
| Common Elements Included: | N |
| Heat Included: | N |
| Parking Included: | N |
| Condo Tax Included: | N |
| Building Insurance Included: | N |
| Fireplace/Stove: | Y |
| Heat Type: | Forced Air |
| Central Air Conditioning: | Central Air |
| Central Vac: | Y |
| Laundry Level: | Syste |
| Ensuite Laundry: | F |
| Sewers: | Sewer |
| Although the information displayed is believed to be accurate, no warranties or representations are made of any kind. |
| Engel & Volkers Oakville |
|
|

Wally Islam
Real Estate Broker
Dir:
416-949-2626
Bus:
416-293-8500
Fax:
905-913-8585
| Book Showing | Email a Friend |
Jump To:
At a Glance:
| Type: | Freehold - Detached |
| Area: | Halton |
| Municipality: | Oakville |
| Neighbourhood: | 1007 - GA Glen Abbey |
| Style: | 2-Storey |
| Beds: | 4+1 |
| Baths: | 5 |
| Fireplace: | Y |
| Pool: | Inground |
Locatin Map:
