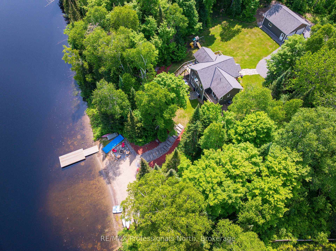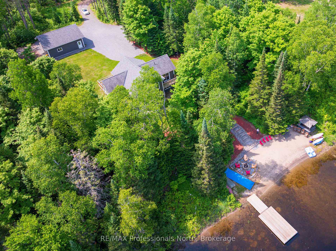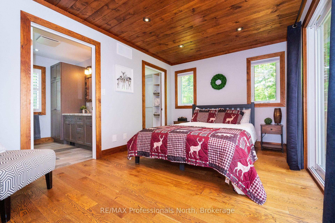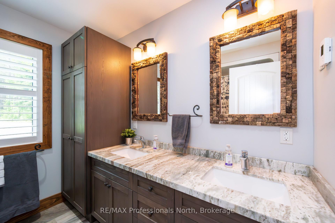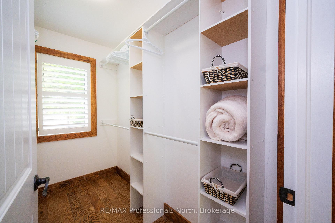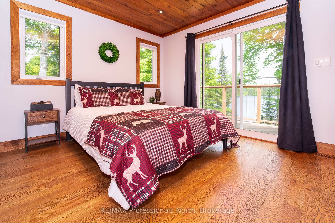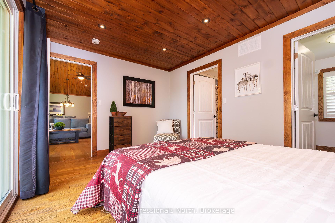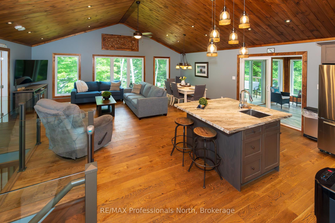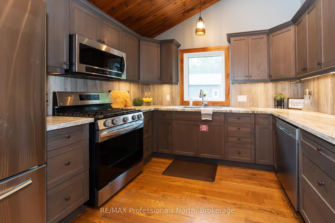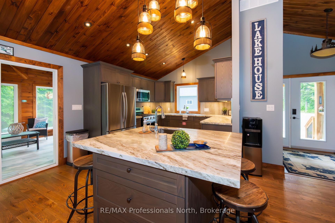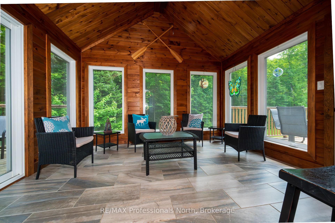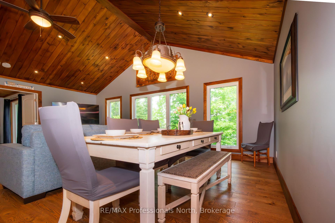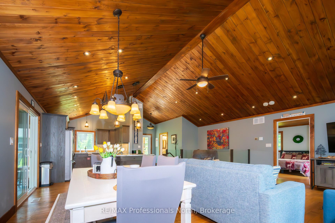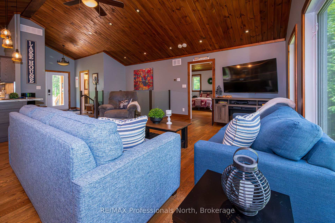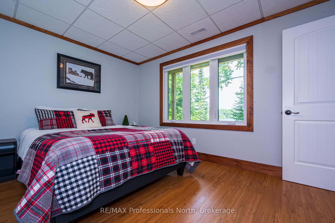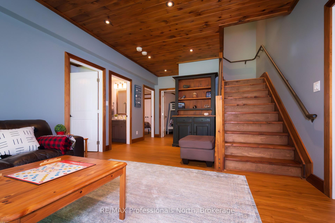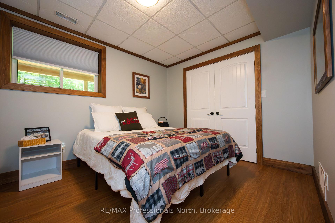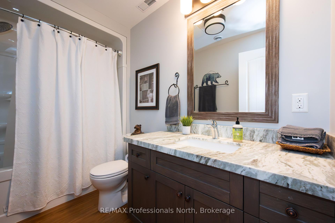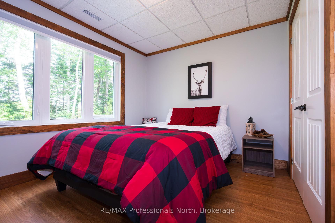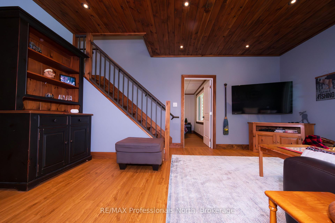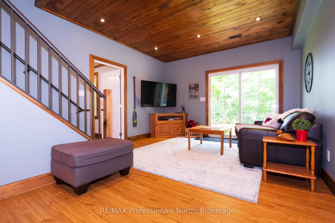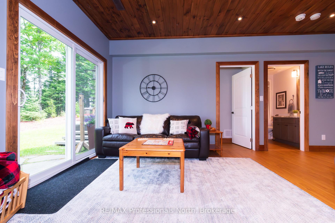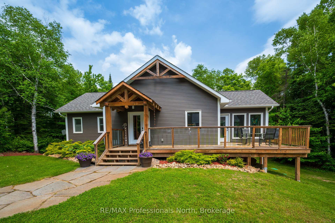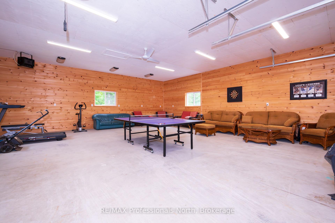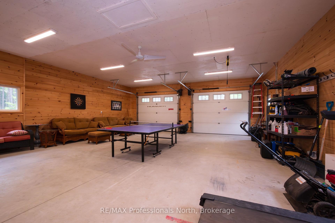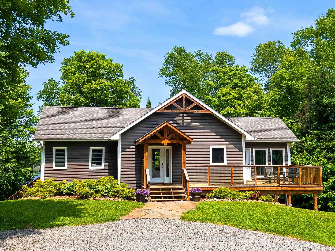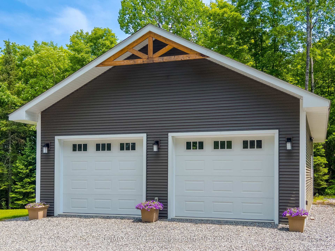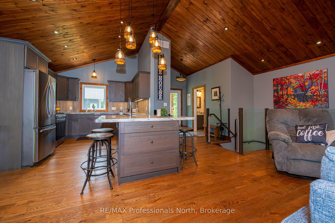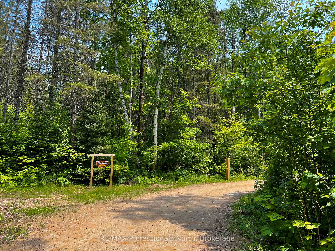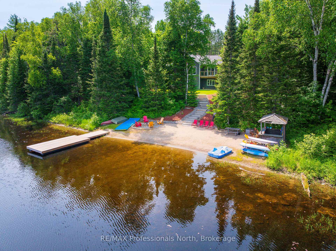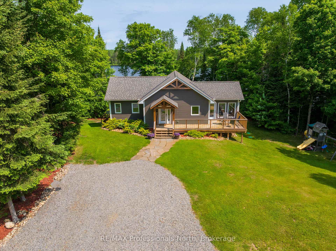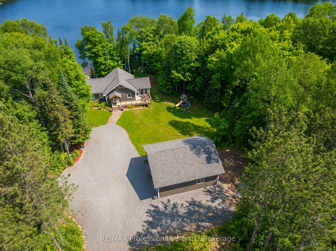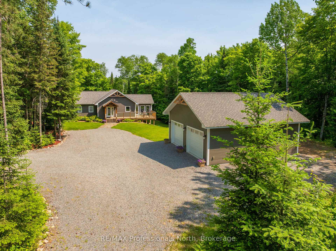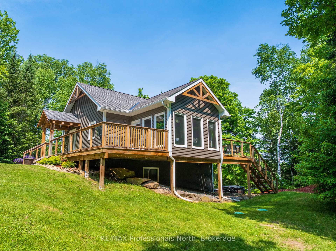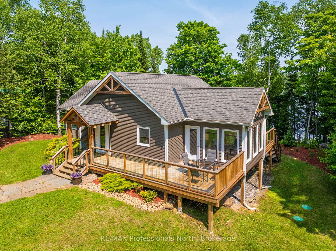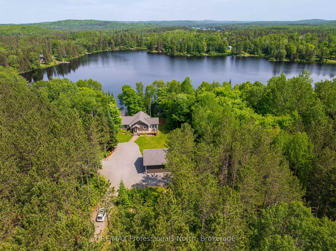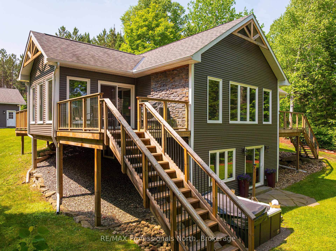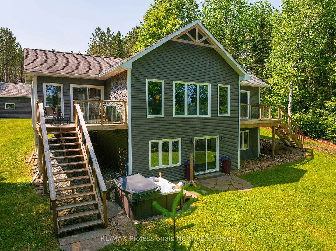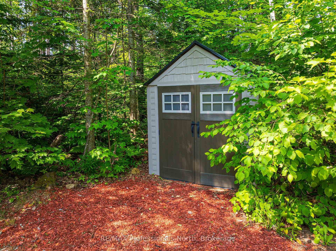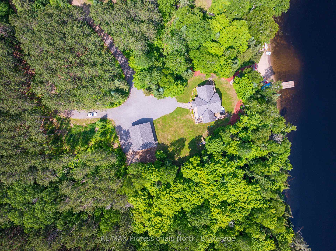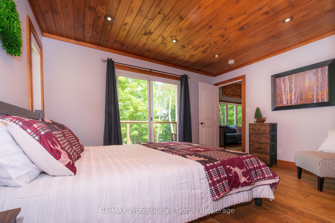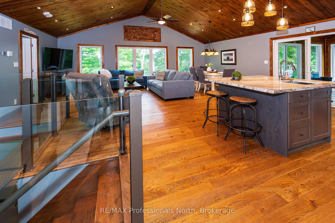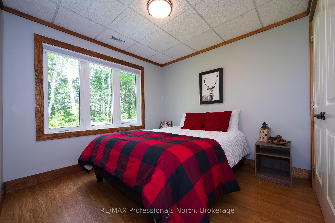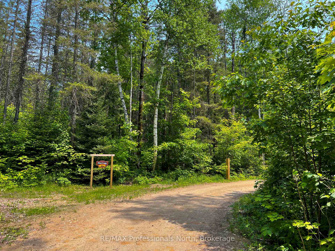$1,330,000
Available - For Sale
Listing ID: X12231086
579 Rochester Lake Road , Perry, P0A 1J0, Parry Sound
| Welcome to Pine Lane Retreat. Your serene escape, nestled along a red pine-lined laneway on the shores of a peaceful, non-motorized lake. Set on 6.3 beautifully wooded acres, this property offers the perfect blend of privacy, relaxation, and outdoor adventure. This charming home or four-season cottage, built in 2016 with ICF and superior construction materials, features an open-concept living space with soaring pine-lined cathedral ceilings, a spacious kitchen with a centre island and prep sink, and large windows that flood the space with natural light. The main-floor master suite includes a walk-in closet and a luxurious ensuite with dual sinks. Three additional guest bedrooms and a flexible room ideal for a gym or home office ensure space for everyone. Step outside lower level to the hot tub, then follow the granite steps down to a private, hard-packed sandy beach complete with a tiki hut and lakeside fire pit perfect for quiet afternoons or evening gatherings. Enjoy swimming, paddling, fishing, or simply unwinding by the waters edge. For the adventure seekers, the nearby Seguin Trail offers access to snowmobiling and ATVing. A 32' x 28' heated and insulated garage provides ample room for vehicles, tools, and recreational gear. Whether you're looking for a family getaway or a full-time haven, this incredible package delivers a quiet, relaxing, and picturesque lifestyle. |
| Price | $1,330,000 |
| Taxes: | $3591.80 |
| Assessment Year: | 2024 |
| Occupancy: | Owner |
| Address: | 579 Rochester Lake Road , Perry, P0A 1J0, Parry Sound |
| Directions/Cross Streets: | Bay Lake Road |
| Rooms: | 15 |
| Bedrooms: | 4 |
| Bedrooms +: | 0 |
| Family Room: | T |
| Basement: | Finished wit |
| Level/Floor | Room | Length(ft) | Width(ft) | Descriptions | |
| Room 1 | Main | Foyer | 9.51 | 8.2 | |
| Room 2 | Main | Kitchen | 14.76 | 10.5 | B/I Appliances, Centre Island |
| Room 3 | Main | Sunroom | 13.12 | 11.48 | Walk-Out |
| Room 4 | Main | Living Ro | 22.96 | 16.4 | Combined w/Dining, Vaulted Ceiling(s) |
| Room 5 | Main | Bathroom | 9.51 | 3.28 | 2 Pc Bath |
| Room 6 | Main | Primary B | 13.78 | 10.17 | 4 Pc Ensuite, Walk-In Closet(s) |
| Room 7 | Main | Bathroom | 8.53 | 8.2 | 4 Pc Ensuite |
| Room 8 | Lower | Recreatio | 17.71 | 12.46 | Walk-Out |
| Room 9 | Lower | Bedroom 2 | 13.12 | 9.84 | Double Closet |
| Room 10 | Lower | Bedroom 3 | 9.51 | 9.51 | Double Closet |
| Room 11 | Lower | Bedroom 4 | 9.51 | 10.5 | Double Closet |
| Room 12 | Lower | Bathroom | 9.51 | 5.25 | 4 Pc Bath |
| Room 13 | Lower | Den | 12.14 | 8.86 | Combined w/Office |
| Room 14 | Lower | Utility R | 13.12 | 8.2 | Combined w/Laundry |
| Washroom Type | No. of Pieces | Level |
| Washroom Type 1 | 2 | Main |
| Washroom Type 2 | 4 | Main |
| Washroom Type 3 | 4 | Lower |
| Washroom Type 4 | 0 | |
| Washroom Type 5 | 0 |
| Total Area: | 0.00 |
| Approximatly Age: | 6-15 |
| Property Type: | Detached |
| Style: | Bungalow |
| Exterior: | Vinyl Siding |
| Garage Type: | Detached |
| Drive Parking Spaces: | 10 |
| Pool: | None |
| Other Structures: | Shed |
| Approximatly Age: | 6-15 |
| Approximatly Square Footage: | 1100-1500 |
| CAC Included: | N |
| Water Included: | N |
| Cabel TV Included: | N |
| Common Elements Included: | N |
| Heat Included: | N |
| Parking Included: | N |
| Condo Tax Included: | N |
| Building Insurance Included: | N |
| Fireplace/Stove: | N |
| Heat Type: | Forced Air |
| Central Air Conditioning: | Central Air |
| Central Vac: | N |
| Laundry Level: | Syste |
| Ensuite Laundry: | F |
| Sewers: | Septic |
| Water: | Drilled W |
| Water Supply Types: | Drilled Well |
$
%
Years
This calculator is for demonstration purposes only. Always consult a professional
financial advisor before making personal financial decisions.
| Although the information displayed is believed to be accurate, no warranties or representations are made of any kind. |
| RE/MAX Professionals North |
|
|

Wally Islam
Real Estate Broker
Dir:
416-949-2626
Bus:
416-293-8500
Fax:
905-913-8585
| Virtual Tour | Book Showing | Email a Friend |
Jump To:
At a Glance:
| Type: | Freehold - Detached |
| Area: | Parry Sound |
| Municipality: | Perry |
| Neighbourhood: | Emsdale |
| Style: | Bungalow |
| Approximate Age: | 6-15 |
| Tax: | $3,591.8 |
| Beds: | 4 |
| Baths: | 3 |
| Fireplace: | N |
| Pool: | None |
Locatin Map:
Payment Calculator:
