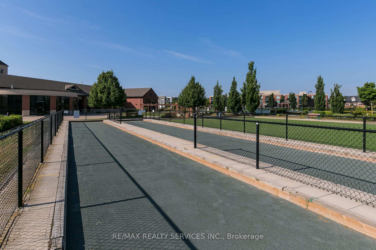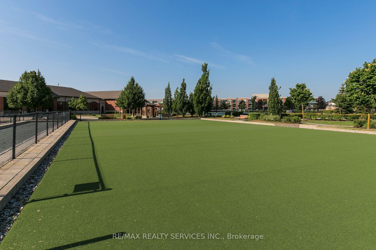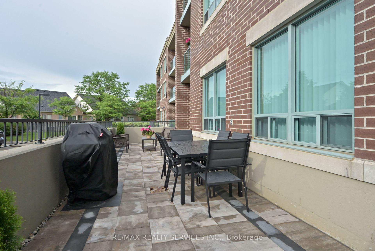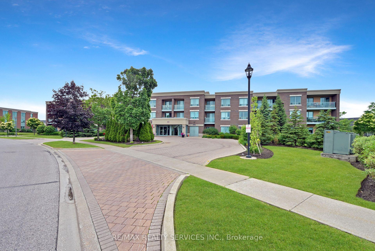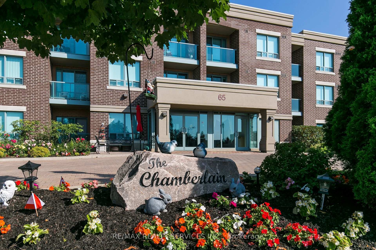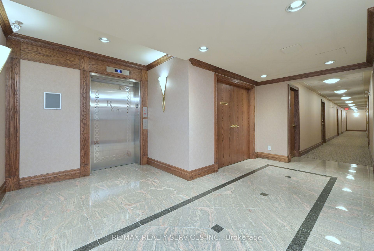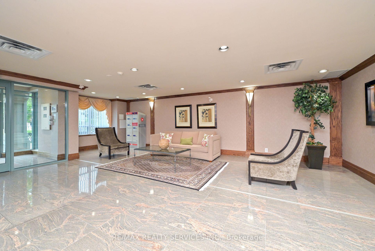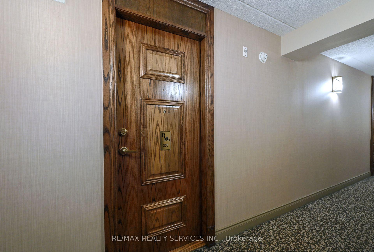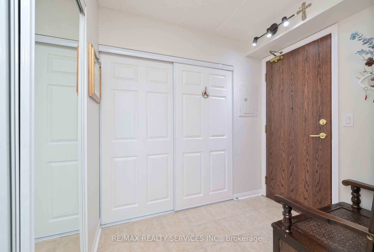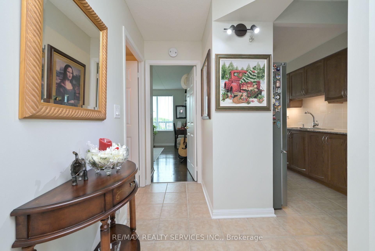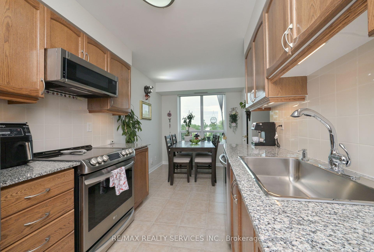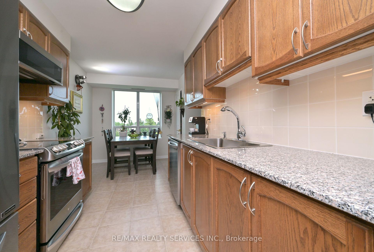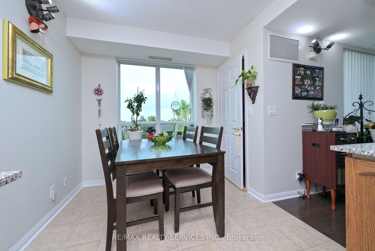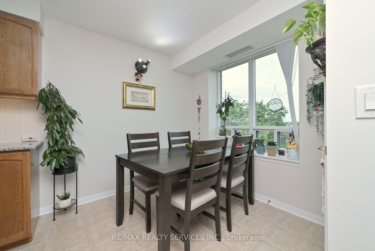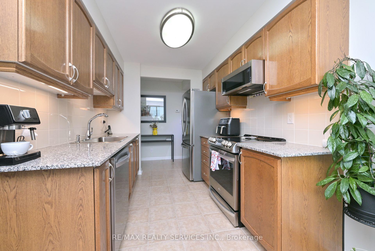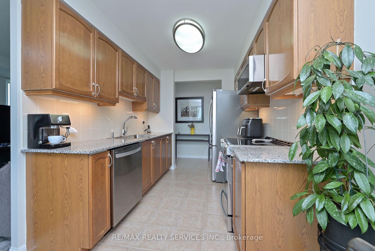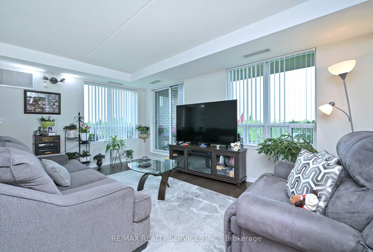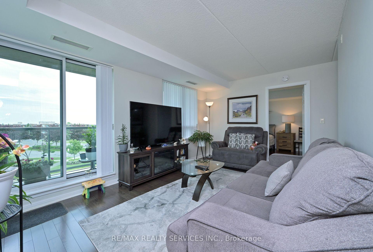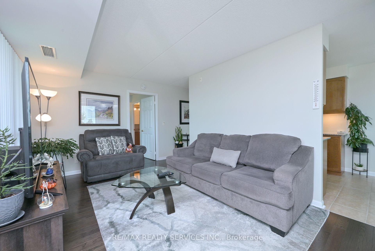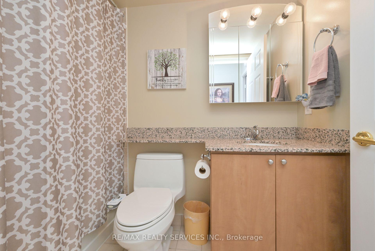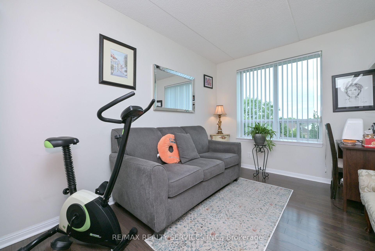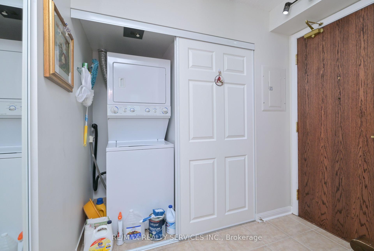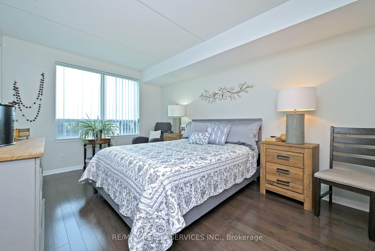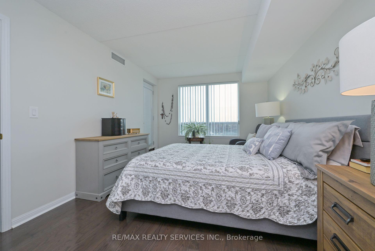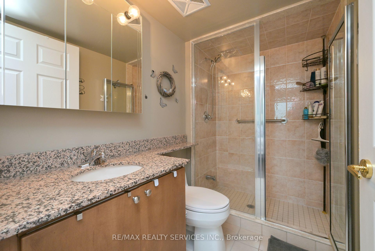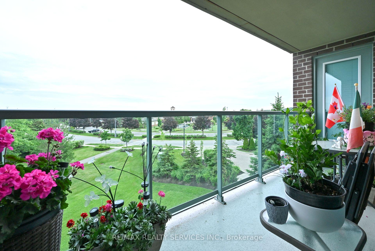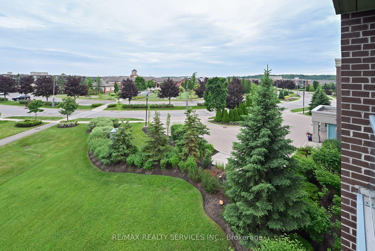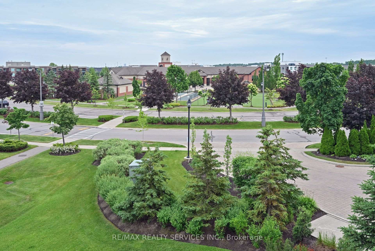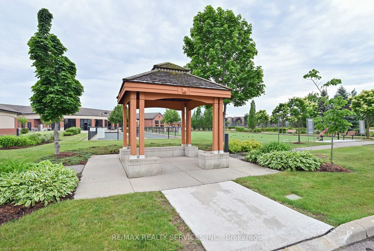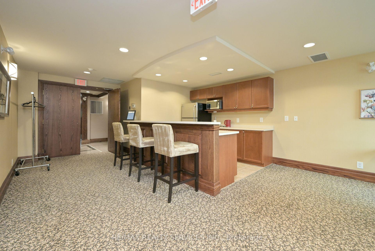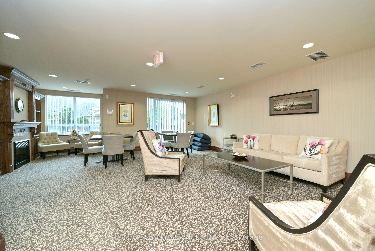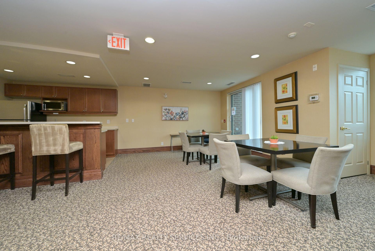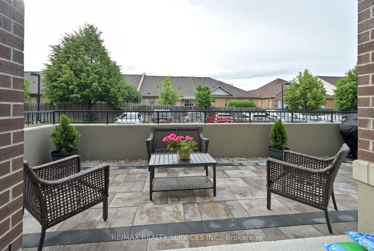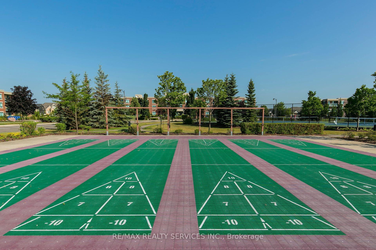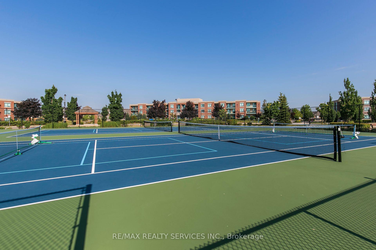$599,700
Available - For Sale
Listing ID: W12234837
65 Via Rosedale N/A , Brampton, L6R 3M8, Peel
| One of the best adult communities of Brampton awaits you at Rosedale Village! Welcome to this well-established community that offers everything you could ask for. Enter through the security gatehouse into a private community designed to offer comfort, convenience and safety. This beautiful 2 bedroom, 2 full bathrooms comes with one parking space and one locker. Kitchen features granite countertops, double sink, stainless steel fridge, stove, dishwasher, over the range microwave all purchased in 2021. eat-in area w/bright large window, living room and both bedrooms w/hardwood floors. Primary Room w/walk in closet and 3 Piece ensuite, good size second bedroom, ensuite laundry and large open balcony with garden views. Pedestrian friendly experience w/walkways, the clubhouse brings it all together, including tennis courts, lawn bowling, shuffle-boards courts, exercise room, indoor pool, sauna and so much more. Golfers can enjoy a 9-hole executive course literally in their own backyard, beautifully laid out, with manicured greens. Excellent shopping within walking distance, major malls a short drive away, medical centres, sport complexes, biking trails, parks and beautiful conservation areas, close Hwys 410 & public transit, Rosedale Village makes getting anywhere quick and convenient. |
| Price | $599,700 |
| Taxes: | $4058.17 |
| Occupancy: | Owner |
| Address: | 65 Via Rosedale N/A , Brampton, L6R 3M8, Peel |
| Postal Code: | L6R 3M8 |
| Province/State: | Peel |
| Directions/Cross Streets: | Sandalwood & 410 |
| Level/Floor | Room | Length(ft) | Width(ft) | Descriptions | |
| Room 1 | Flat | Living Ro | 16.6 | 10.5 | Hardwood Floor, W/O To Balcony |
| Room 2 | Flat | Dining Ro | 8 | 7.9 | Hardwood Floor |
| Room 3 | Flat | Kitchen | 8.99 | 8 | Ceramic Floor, Granite Counters, Ceramic Backsplash |
| Room 4 | Flat | Primary B | 14.6 | 10.59 | Hardwood Floor, W/O To Balcony, 3 Pc Ensuite |
| Room 5 | Flat | Bedroom 2 | 11.61 | 8.99 | Hardwood Floor, East View, Double Closet |
| Washroom Type | No. of Pieces | Level |
| Washroom Type 1 | 3 | Flat |
| Washroom Type 2 | 4 | Flat |
| Washroom Type 3 | 0 | |
| Washroom Type 4 | 0 | |
| Washroom Type 5 | 0 |
| Total Area: | 0.00 |
| Washrooms: | 2 |
| Heat Type: | Forced Air |
| Central Air Conditioning: | Central Air |
$
%
Years
This calculator is for demonstration purposes only. Always consult a professional
financial advisor before making personal financial decisions.
| Although the information displayed is believed to be accurate, no warranties or representations are made of any kind. |
| RE/MAX REALTY SERVICES INC. |
|
|

Wally Islam
Real Estate Broker
Dir:
416-949-2626
Bus:
416-293-8500
Fax:
905-913-8585
| Virtual Tour | Book Showing | Email a Friend |
Jump To:
At a Glance:
| Type: | Com - Condo Apartment |
| Area: | Peel |
| Municipality: | Brampton |
| Neighbourhood: | Sandringham-Wellington |
| Style: | Apartment |
| Tax: | $4,058.17 |
| Maintenance Fee: | $1,039.46 |
| Beds: | 2 |
| Baths: | 2 |
| Fireplace: | N |
Locatin Map:
Payment Calculator:
