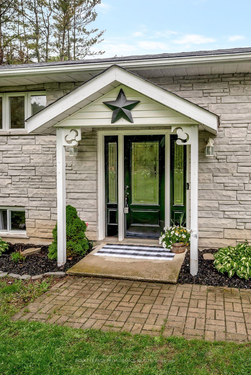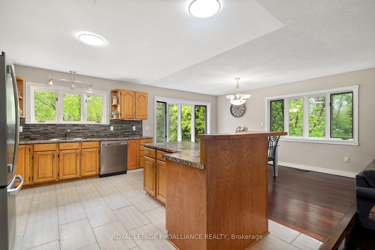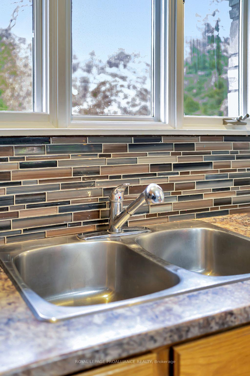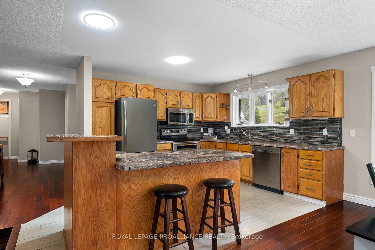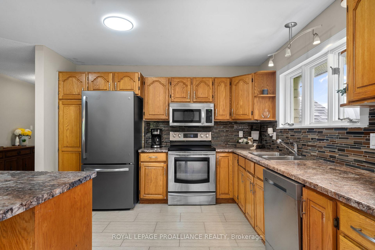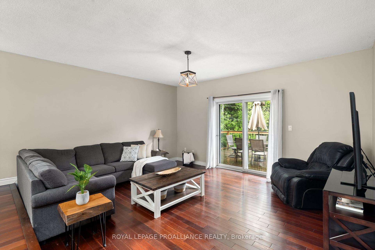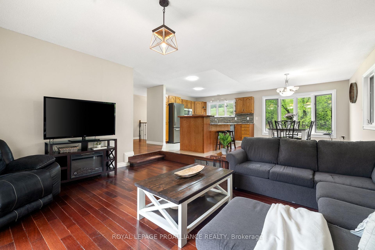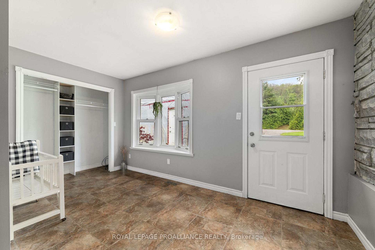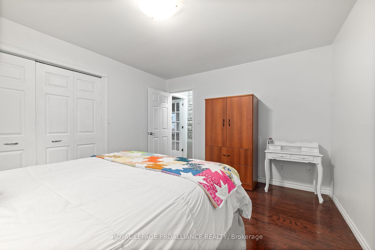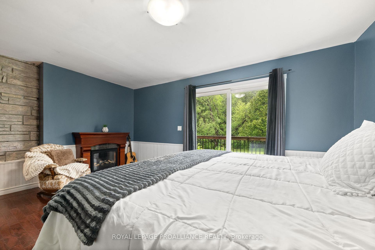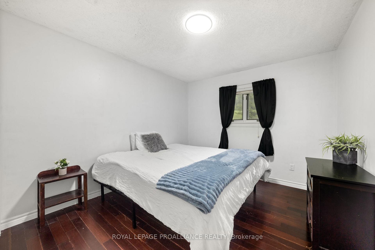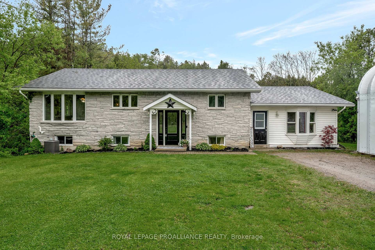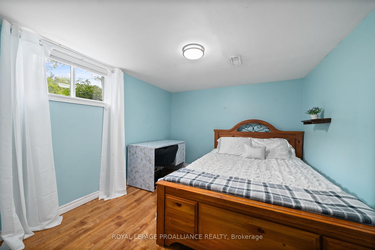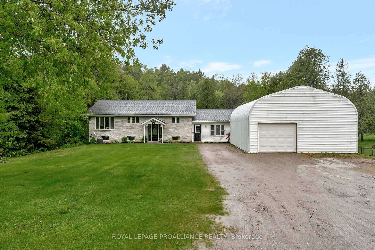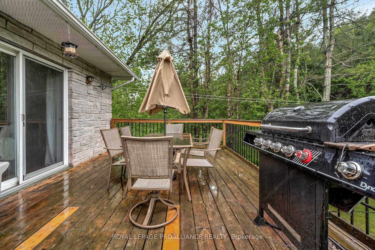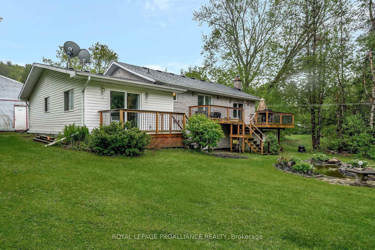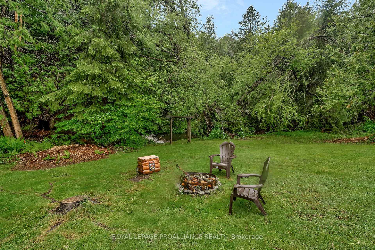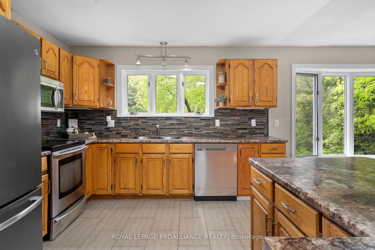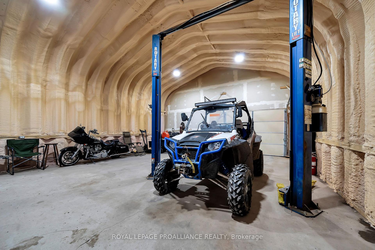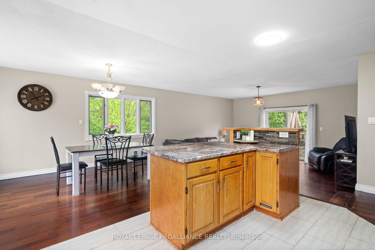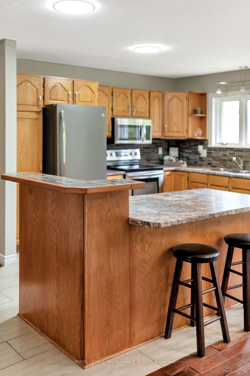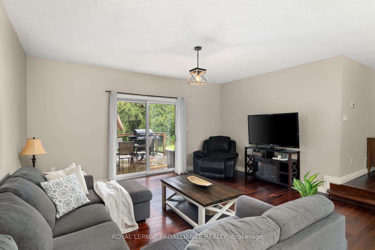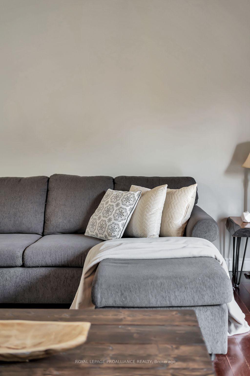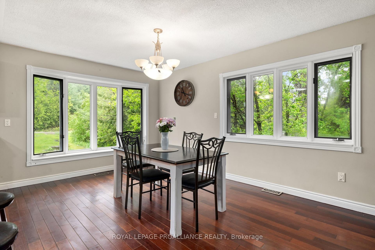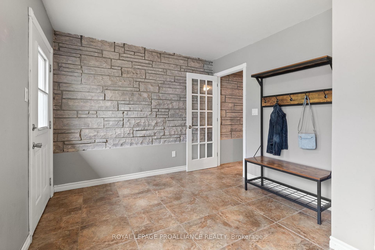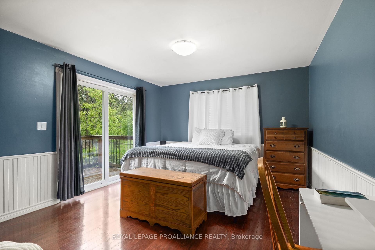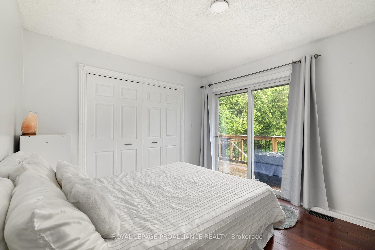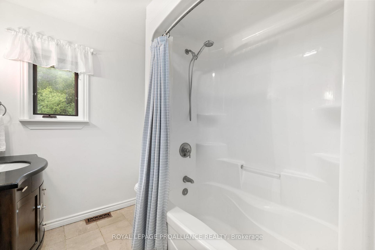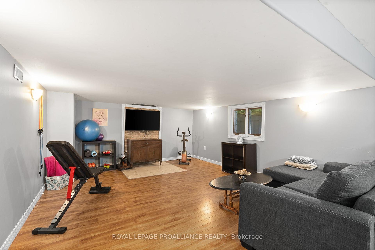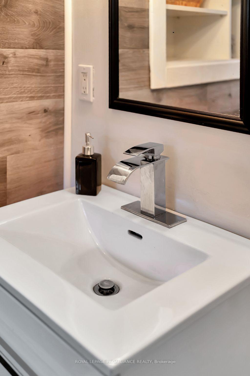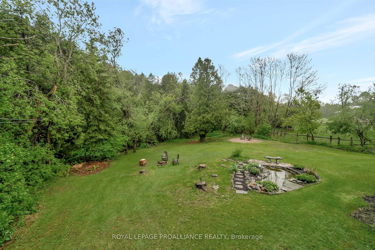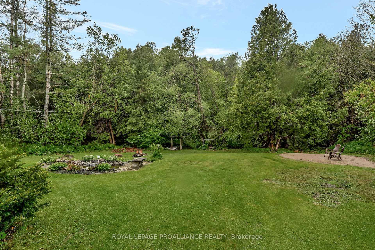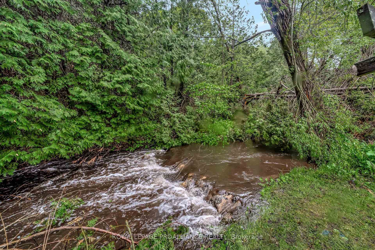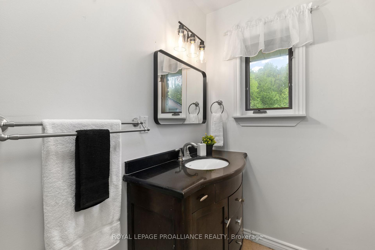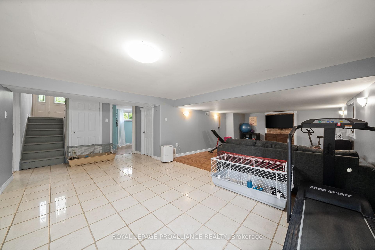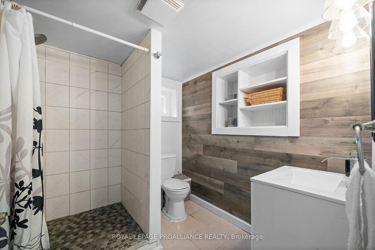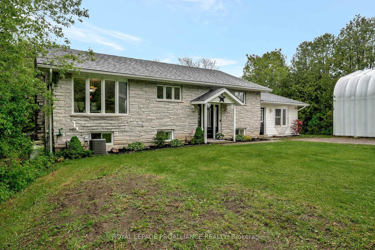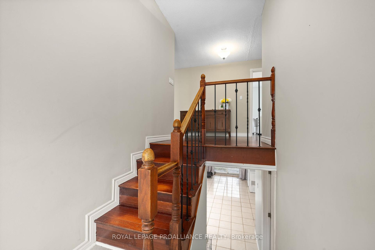$749,000
Available - For Sale
Listing ID: X12169493
2438 Shelter Valley Road , Alnwick/Haldimand, K0K 2G0, Northumberland
| Charming Country Home with Shelter Valley Creek Views Welcome to your lovely dream retreat situated in the serene landscape of one of Northumberland's countryside! This 3+2 bedroom, 2-bathroom brick and vinyl home offers an idyllic combination of comfort, style, and nature.As you step inside the open-concept living space, you'll immediately appreciate the abundant natural light and spacious layout. The heart of the home features a open concept kitchen that seamlessly flows into the dining and living areas, perfect for entertaining family and friends.Step outside to discover your beautiful landscaped yard, which backs up to the soothing sounds of Shelter Valley Creek. Enjoy the perfect outdoor living experience by cozying up to the gas fireplace on your back deck while taking in the peaceful surroundings. Relax in your private hot tub or spend sunny afternoons by the charming pond, all while surrounded by nature's beauty.For those with a passion for projects, the newly built heated and cooled garage/workshop is a dream come true. This handyman's dream provides ample space for tools, hobbies, and storage, making it the perfect sanctuary for creativity and craftsmanship.This exceptional property combines country charm with modern conveniences, making it an ideal choice for families, retirees, or anyone looking for a peaceful escape. |
| Price | $749,000 |
| Taxes: | $3790.85 |
| Occupancy: | Owner |
| Address: | 2438 Shelter Valley Road , Alnwick/Haldimand, K0K 2G0, Northumberland |
| Acreage: | .50-1.99 |
| Directions/Cross Streets: | Hwy 2 |
| Rooms: | 4 |
| Rooms +: | 1 |
| Bedrooms: | 3 |
| Bedrooms +: | 2 |
| Family Room: | T |
| Basement: | Finished wit, Full |
| Level/Floor | Room | Length(ft) | Width(ft) | Descriptions | |
| Room 1 | Main | Kitchen | 10.96 | 11.78 | |
| Room 2 | Main | Dining Ro | 11.28 | 14.37 | |
| Room 3 | Main | Living Ro | 16.3 | 14.37 | |
| Room 4 | Main | Primary B | 16.86 | 11.97 | |
| Room 5 | Main | Bedroom 2 | 12.07 | 10.27 | |
| Room 6 | Main | Bedroom 3 | 9.87 | 11.28 | |
| Room 7 | Main | Bedroom 4 | 13.12 | 11.61 | |
| Room 8 | Main | Mud Room | 14.73 | 9.77 | |
| Room 9 | Main | Bathroom | 6.89 | 7.58 | 4 Pc Bath |
| Room 10 | Basement | Bathroom | 6.66 | 6.99 | 3 Pc Bath |
| Room 11 | Basement | Family Ro | 18.34 | 14.07 | |
| Room 12 | Basement | Other | 17.84 | 15.94 | |
| Room 13 | Basement | Bedroom 5 | 13.71 | 9.71 | |
| Room 14 | Basement | Bedroom | 9.45 | 11.35 |
| Washroom Type | No. of Pieces | Level |
| Washroom Type 1 | 4 | Main |
| Washroom Type 2 | 3 | Basement |
| Washroom Type 3 | 0 | |
| Washroom Type 4 | 0 | |
| Washroom Type 5 | 0 |
| Total Area: | 0.00 |
| Approximatly Age: | 31-50 |
| Property Type: | Detached |
| Style: | Bungalow-Raised |
| Exterior: | Vinyl Siding, Brick |
| Garage Type: | Detached |
| (Parking/)Drive: | Private |
| Drive Parking Spaces: | 4 |
| Park #1 | |
| Parking Type: | Private |
| Park #2 | |
| Parking Type: | Private |
| Pool: | None |
| Other Structures: | Workshop |
| Approximatly Age: | 31-50 |
| Approximatly Square Footage: | 1500-2000 |
| Property Features: | Wooded/Treed, School Bus Route |
| CAC Included: | N |
| Water Included: | N |
| Cabel TV Included: | N |
| Common Elements Included: | N |
| Heat Included: | N |
| Parking Included: | N |
| Condo Tax Included: | N |
| Building Insurance Included: | N |
| Fireplace/Stove: | N |
| Heat Type: | Forced Air |
| Central Air Conditioning: | Central Air |
| Central Vac: | N |
| Laundry Level: | Syste |
| Ensuite Laundry: | F |
| Sewers: | Septic |
| Water: | Dug Well |
| Water Supply Types: | Dug Well |
| Utilities-Cable: | N |
| Utilities-Hydro: | Y |
$
%
Years
This calculator is for demonstration purposes only. Always consult a professional
financial advisor before making personal financial decisions.
| Although the information displayed is believed to be accurate, no warranties or representations are made of any kind. |
| ROYAL LEPAGE PROALLIANCE REALTY |
|
|

Wally Islam
Real Estate Broker
Dir:
416-949-2626
Bus:
416-293-8500
Fax:
905-913-8585
| Book Showing | Email a Friend |
Jump To:
At a Glance:
| Type: | Freehold - Detached |
| Area: | Northumberland |
| Municipality: | Alnwick/Haldimand |
| Neighbourhood: | Rural Alnwick/Haldimand |
| Style: | Bungalow-Raised |
| Approximate Age: | 31-50 |
| Tax: | $3,790.85 |
| Beds: | 3+2 |
| Baths: | 2 |
| Fireplace: | N |
| Pool: | None |
Locatin Map:
Payment Calculator:
