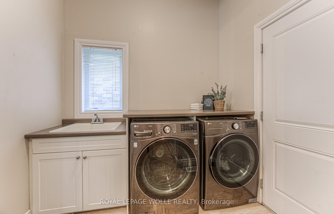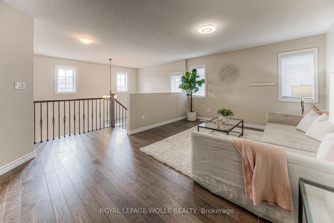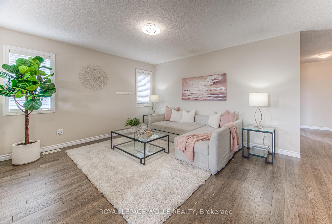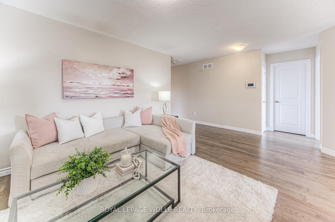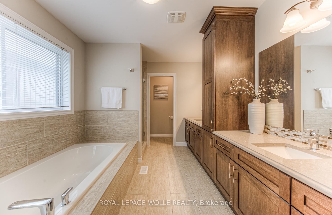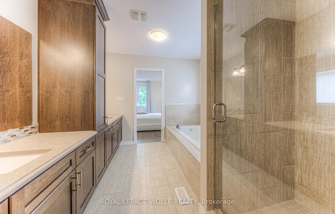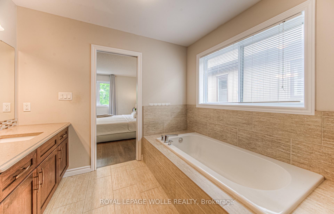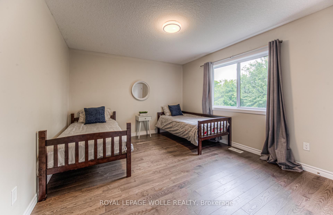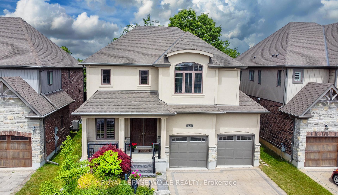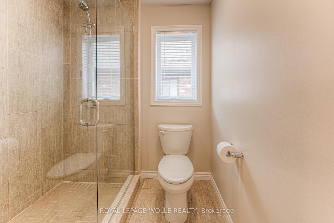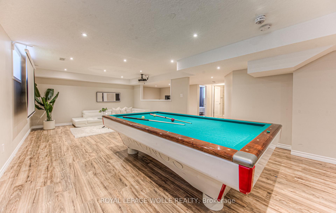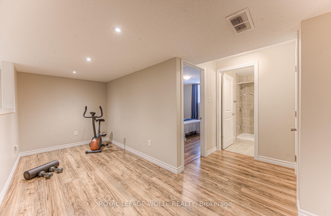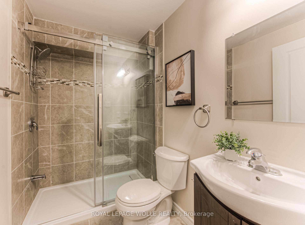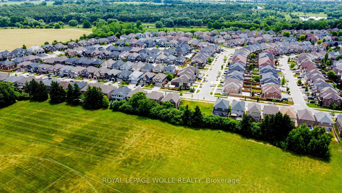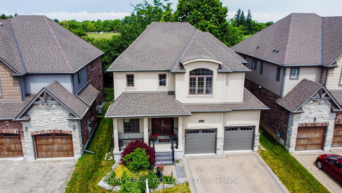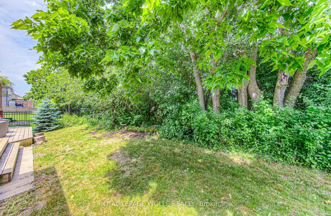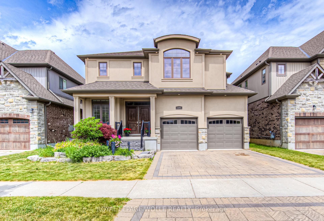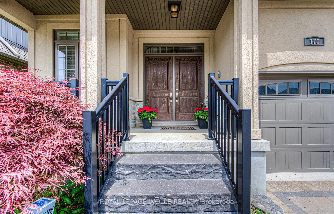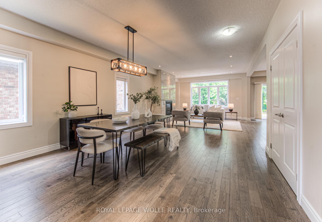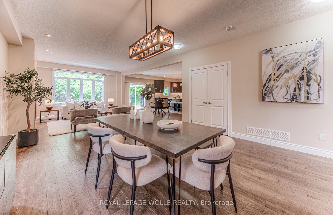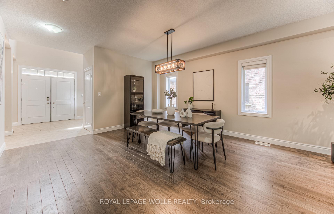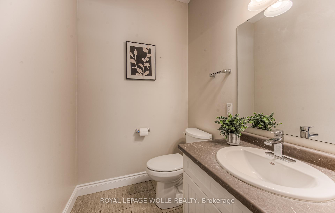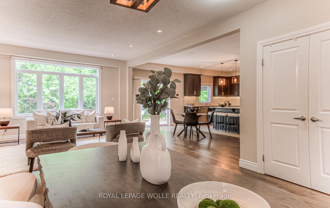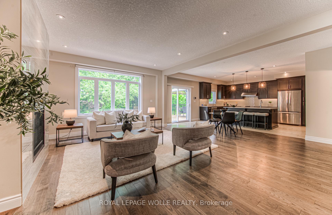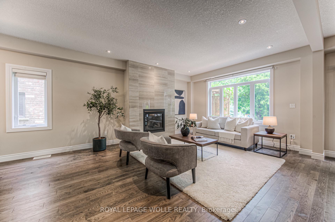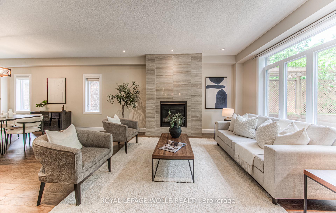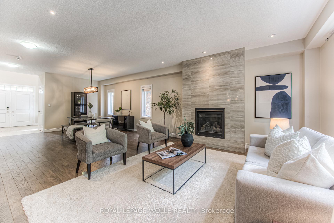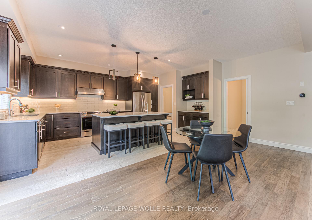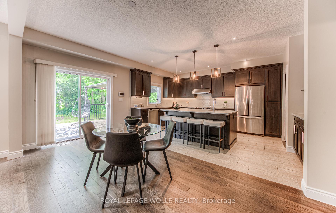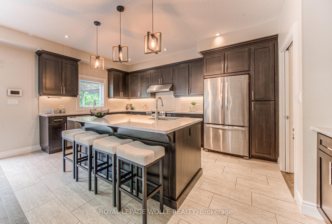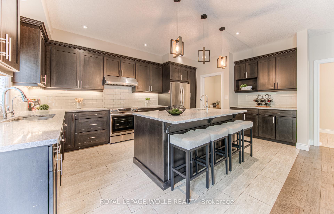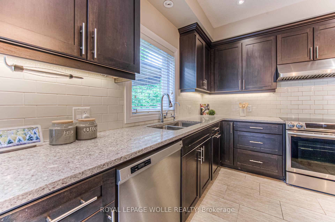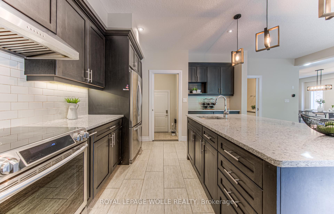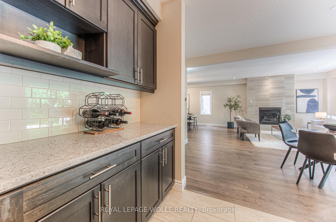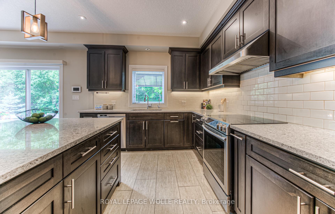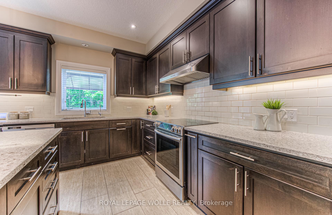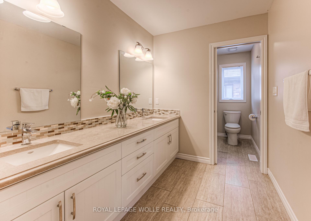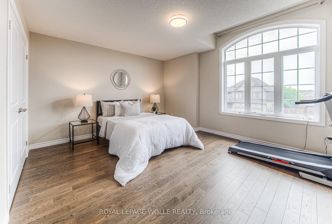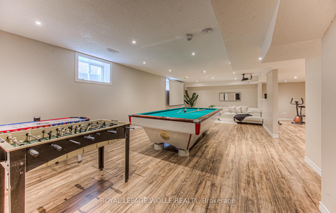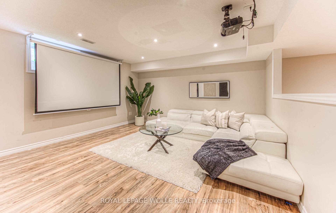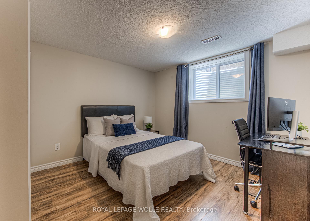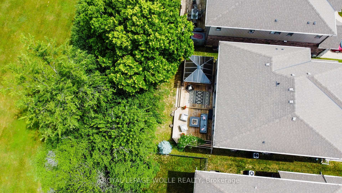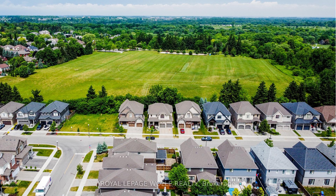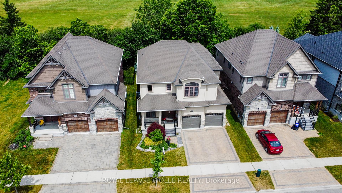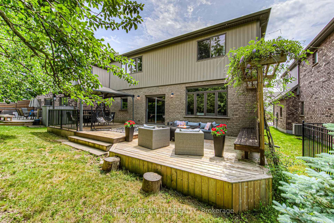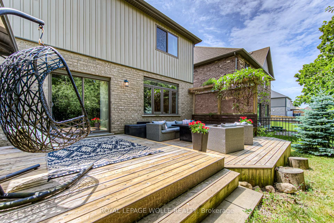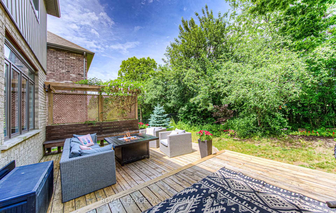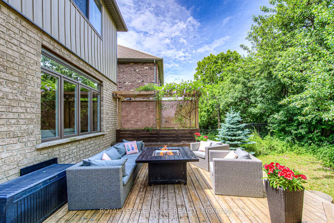$1,299,999
Available - For Sale
Listing ID: X12234480
170 Eaglecrest Stre , Kitchener, N2K 0C5, Waterloo
| Welcome to River Ridge , Waterloo Region's Most Prestigious Neighbourhood! Nestled along the scenic Grand River and backing onto serene KIWANIS PARK, this stunning modern home offers a rare blend of luxury, lifestyle, and location. Just steps from a beautiful public beach-style swimming pool, playgrounds, and family picnic areas, this home is perfect for those seeking both tranquility and community. This PHENOMENAL, carpet-free home boasts over 3,900 sq. ft. of exquisitely finished living space from top to bottom. A soaring 17-foot foyer sets an elegant tone as you're welcomed into the formal dining roomperfect for entertaining. The spacious living room features a gas fireplace and large windows, creating a warm and inviting atmosphere filled with natural light. The chef-inspired kitchen is a true showstopper, offering granite countertops, a massive centre island, custom maple cabinetry, classic subway tile backsplash, and under-cabinet lighting. Step outside to an INCREDIBLE DECK ideal for summer BBQs with picturesque views of Kiwanis Park. Upstairs, you'll find three bright bedrooms, a stylish family room, and two luxurious full baths. The primary suite is a true retreat, complete with a spa-like ensuite featuring a deep soaking tub, double sinks, rich maple cabinetry, and a glass-tiled walk-in shower. The finished basement adds even more versatile space, including a massive rec room, an additional bedroom, a full 3-piece bath, and a private office. Highlights include, Solid hardwood and ceramic flooring throughout, Interlock stone driveway, Massive deck, and Steps to trails, river access, and community amenities. Surrounded by multi-million dollar estates and embraced by nature, this home offers the best of River Ridge living. Dont miss your chance to experience this exceptional propertybook your private showing today! ** Room Measurements as per iguide. |
| Price | $1,299,999 |
| Taxes: | $8057.00 |
| Assessment Year: | 2025 |
| Occupancy: | Owner |
| Address: | 170 Eaglecrest Stre , Kitchener, N2K 0C5, Waterloo |
| Directions/Cross Streets: | Falconridge/Eaglecrest |
| Rooms: | 16 |
| Bedrooms: | 4 |
| Bedrooms +: | 0 |
| Family Room: | T |
| Basement: | Finished, Full |
| Level/Floor | Room | Length(ft) | Width(ft) | Descriptions | |
| Room 1 | Main | Dining Ro | 14.4 | 12.4 | |
| Room 2 | Main | Living Ro | 14.4 | 17.91 | |
| Room 3 | Main | Kitchen | 12.76 | 18.24 | |
| Room 4 | Main | Bathroom | 4.99 | 5.9 | |
| Room 5 | Main | Laundry | 12.4 | 8 | |
| Room 6 | Second | Bedroom 2 | 11.51 | 13.42 | |
| Room 7 | Second | Bedroom | 14.5 | 16.99 | |
| Room 8 | Second | Bedroom 3 | 15.15 | 15.32 | |
| Room 9 | Second | Family Ro | 20.66 | 15.58 | |
| Room 10 | Second | Bathroom | 9.09 | 14.83 | |
| Room 11 | Second | Bathroom | 13.42 | 6.59 | |
| Room 12 | Basement | Bedroom 4 | 10.33 | 12.82 | |
| Room 13 | Basement | Recreatio | 14.92 | 30.14 | |
| Room 14 | Basement | Bathroom | 7.58 | 4.92 |
| Washroom Type | No. of Pieces | Level |
| Washroom Type 1 | 2 | Main |
| Washroom Type 2 | 5 | Second |
| Washroom Type 3 | 4 | Second |
| Washroom Type 4 | 3 | Basement |
| Washroom Type 5 | 0 |
| Total Area: | 0.00 |
| Approximatly Age: | 6-15 |
| Property Type: | Detached |
| Style: | 2-Storey |
| Exterior: | Stucco (Plaster), Stone |
| Garage Type: | Attached |
| (Parking/)Drive: | Private Do |
| Drive Parking Spaces: | 2 |
| Park #1 | |
| Parking Type: | Private Do |
| Park #2 | |
| Parking Type: | Private Do |
| Pool: | None |
| Other Structures: | Gazebo |
| Approximatly Age: | 6-15 |
| Approximatly Square Footage: | 2500-3000 |
| Property Features: | Park, Library |
| CAC Included: | N |
| Water Included: | N |
| Cabel TV Included: | N |
| Common Elements Included: | N |
| Heat Included: | N |
| Parking Included: | N |
| Condo Tax Included: | N |
| Building Insurance Included: | N |
| Fireplace/Stove: | Y |
| Heat Type: | Forced Air |
| Central Air Conditioning: | Central Air |
| Central Vac: | N |
| Laundry Level: | Syste |
| Ensuite Laundry: | F |
| Sewers: | Sewer |
$
%
Years
This calculator is for demonstration purposes only. Always consult a professional
financial advisor before making personal financial decisions.
| Although the information displayed is believed to be accurate, no warranties or representations are made of any kind. |
| ROYAL LEPAGE WOLLE REALTY |
|
|

Wally Islam
Real Estate Broker
Dir:
416-949-2626
Bus:
416-293-8500
Fax:
905-913-8585
| Book Showing | Email a Friend |
Jump To:
At a Glance:
| Type: | Freehold - Detached |
| Area: | Waterloo |
| Municipality: | Kitchener |
| Neighbourhood: | Dufferin Grove |
| Style: | 2-Storey |
| Approximate Age: | 6-15 |
| Tax: | $8,057 |
| Beds: | 4 |
| Baths: | 4 |
| Fireplace: | Y |
| Pool: | None |
Locatin Map:
Payment Calculator:
