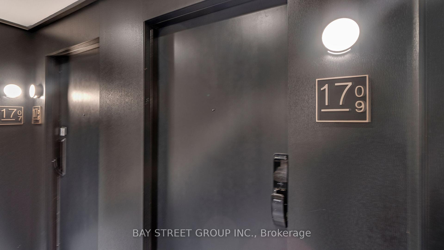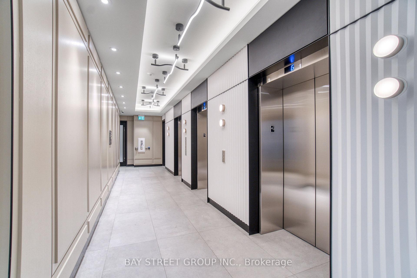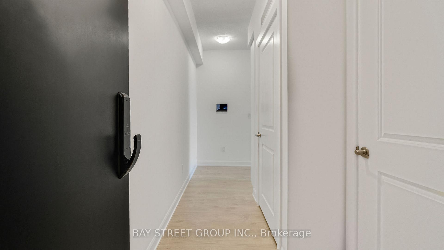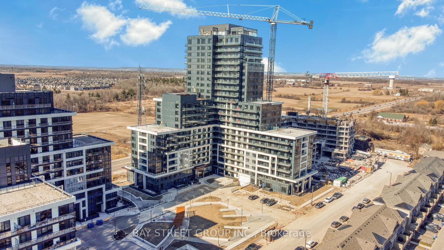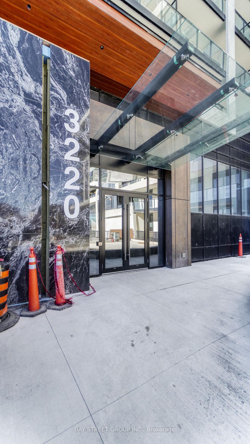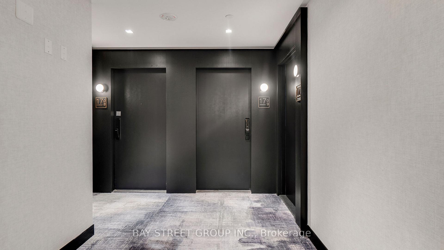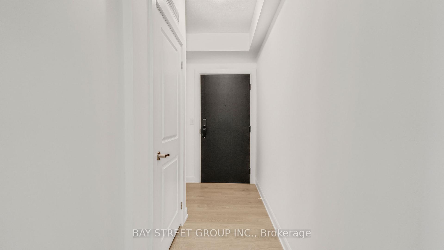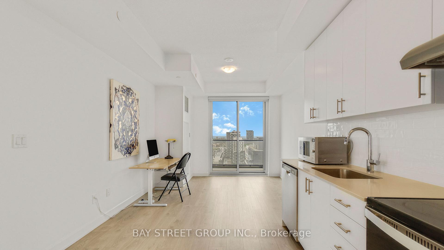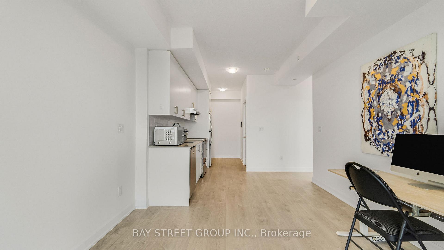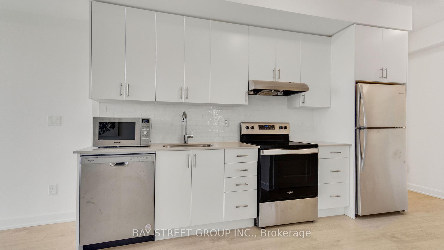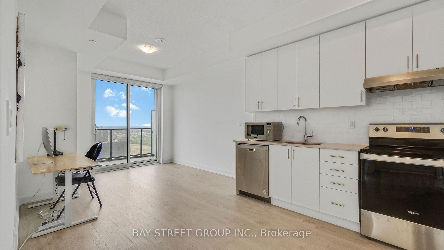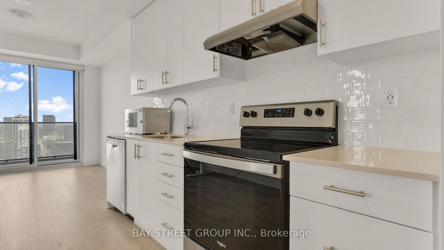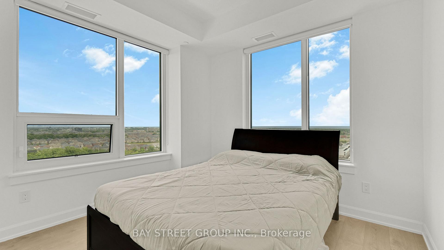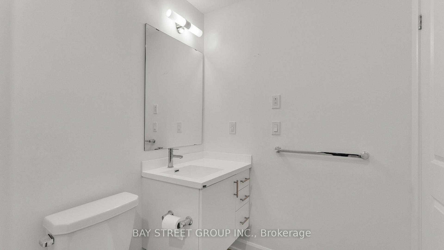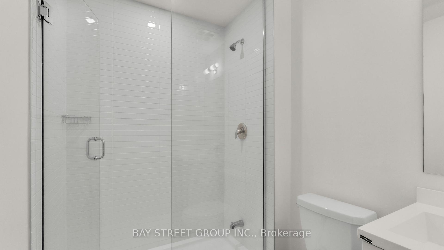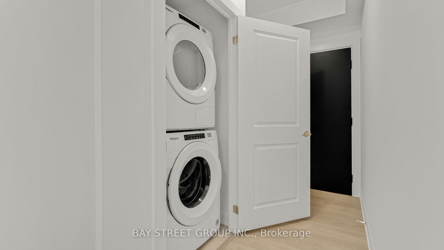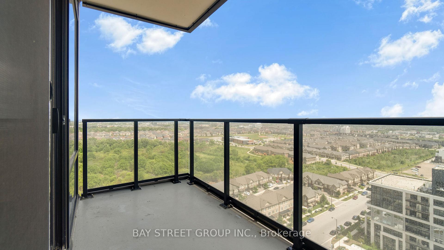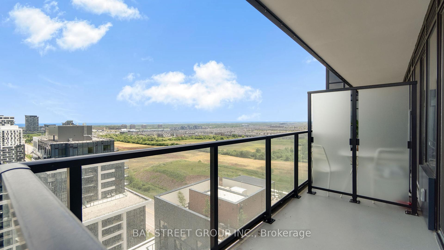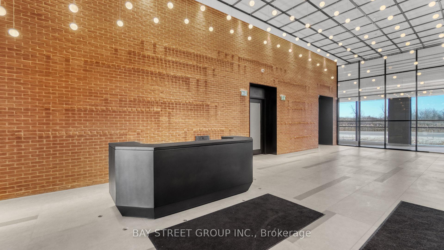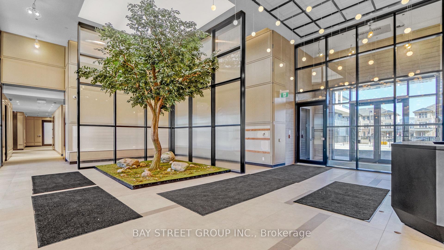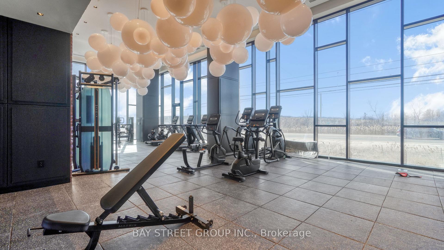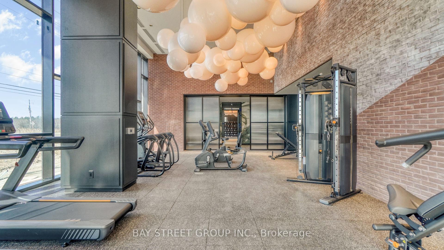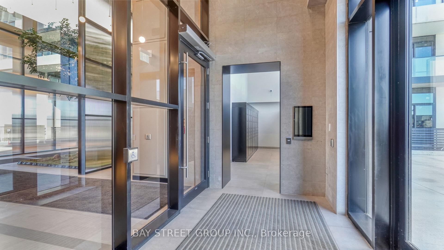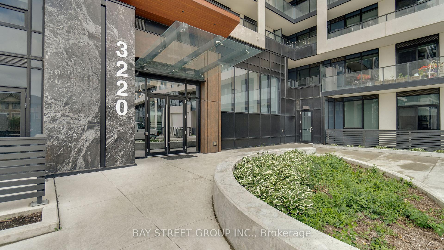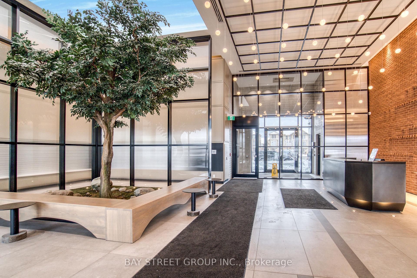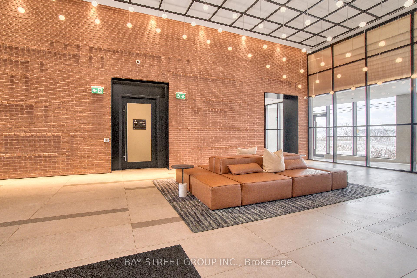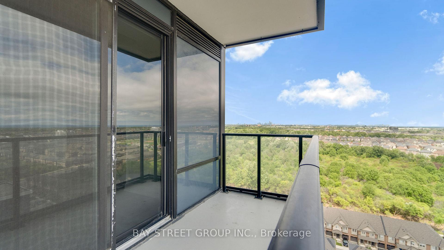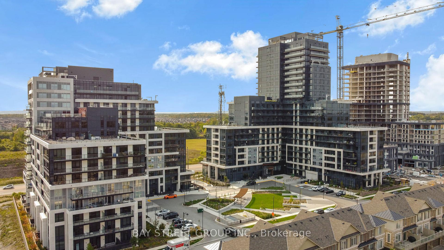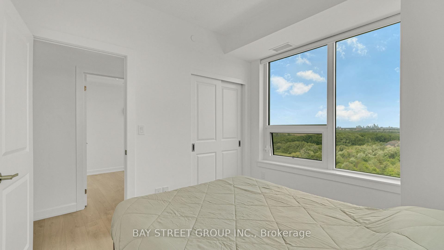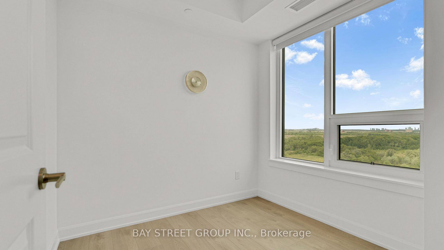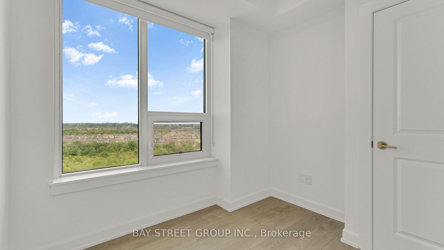$2,500
Available - For Rent
Listing ID: W12231692
3220 William Coltson Aven , Oakville, L6H 7X9, Halton
| Welcome to an unparalleled residence in the heart of Oakvilles most coveted high-rise enclave. Perched on the 17th floor, this meticulously appointed two-bedroom, one-bathroom condominium offers 651 square feet of refined living space, refined by 9-foot ceilings and floor-to-ceiling windows that frame private, unobstructed southeast vistas of verdant parkland.Step through a gracious foyer into a luminous great room, where a seamless flow leads from an entertainers chefs kitchen complete with quartz counter-top, stainless-steel built-in appliances, an under-mount sink, and copious storageto an expansive balcony showcasing panoramic views. The sophisticated palette and premium finishes extend throughout, creating an atmosphere of serene elegance.The primary suite is enhanced by a generous walk-in closet and oversized window, bathing the space in natural light, while the second bedroom, thoughtfully positioned for flexibility, also overlooks the park. An in-unit laundry closet, owned parking stall and locker add layers of convenience to this quiet, medium-to-high-rise community.This is extraordinary urban living at its finest: a luxurious sanctuary where every detail has been curated for the discerning executive. Don't miss this exceptional opportunity. |
| Price | $2,500 |
| Taxes: | $0.00 |
| Occupancy: | Vacant |
| Address: | 3220 William Coltson Aven , Oakville, L6H 7X9, Halton |
| Postal Code: | L6H 7X9 |
| Province/State: | Halton |
| Directions/Cross Streets: | Trafalgar Rd & Dundas St E |
| Level/Floor | Room | Length(ft) | Width(ft) | Descriptions | |
| Room 1 | Main | Living Ro | 10.66 | 10.3 | Hardwood Floor, Sliding Doors |
| Room 2 | Main | Dining Ro | 13.05 | 10.3 | Hardwood Floor, Combined w/Kitchen, Overlooks Living |
| Room 3 | Main | Kitchen | 13.05 | 10.3 | Hardwood Floor, Stainless Steel Appl, Combined w/Dining |
| Room 4 | Main | Primary B | 10.33 | 9.35 | Hardwood Floor, Large Window, Closet |
| Room 5 | Main | Bedroom 2 | 9.15 | 8.36 | Hardwood Floor, Closet, Window |
| Washroom Type | No. of Pieces | Level |
| Washroom Type 1 | 4 | Main |
| Washroom Type 2 | 0 | |
| Washroom Type 3 | 0 | |
| Washroom Type 4 | 0 | |
| Washroom Type 5 | 0 |
| Total Area: | 0.00 |
| Approximatly Age: | 0-5 |
| Washrooms: | 1 |
| Heat Type: | Forced Air |
| Central Air Conditioning: | Central Air |
| Elevator Lift: | True |
| Although the information displayed is believed to be accurate, no warranties or representations are made of any kind. |
| BAY STREET GROUP INC. |
|
|

Wally Islam
Real Estate Broker
Dir:
416-949-2626
Bus:
416-293-8500
Fax:
905-913-8585
| Book Showing | Email a Friend |
Jump To:
At a Glance:
| Type: | Com - Condo Apartment |
| Area: | Halton |
| Municipality: | Oakville |
| Neighbourhood: | 1010 - JM Joshua Meadows |
| Style: | Apartment |
| Approximate Age: | 0-5 |
| Beds: | 2 |
| Baths: | 1 |
| Fireplace: | N |
Locatin Map:
