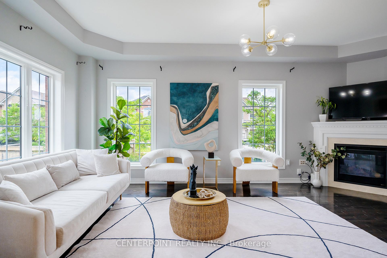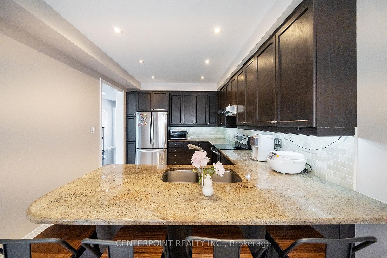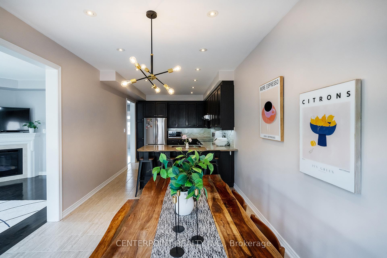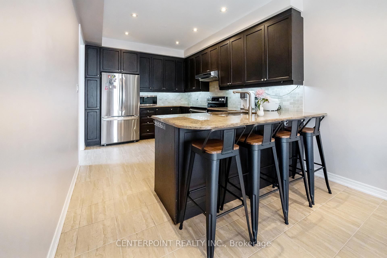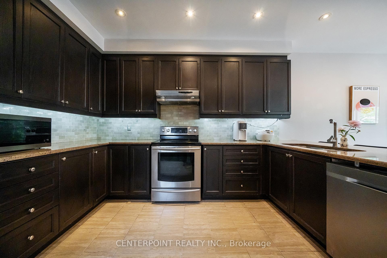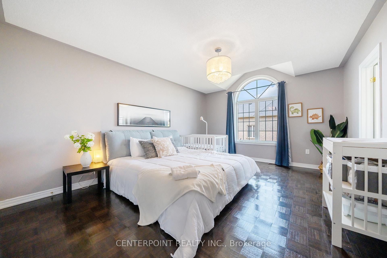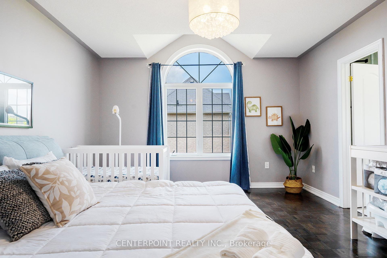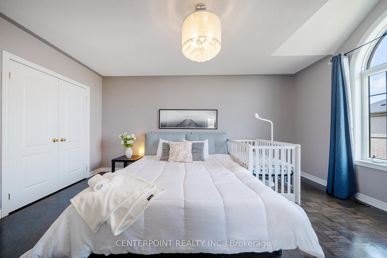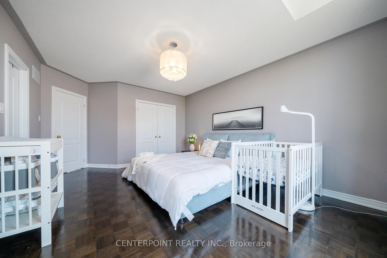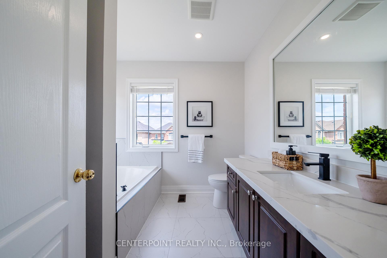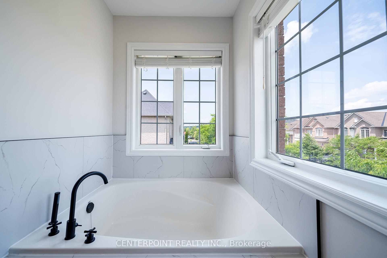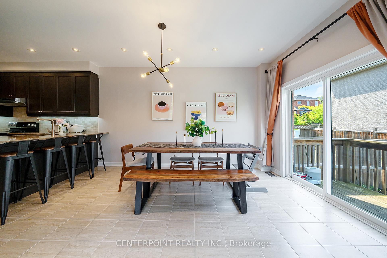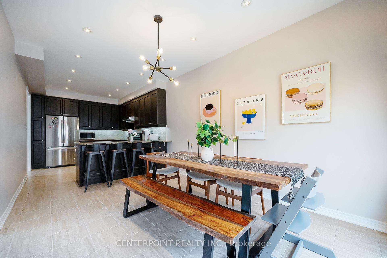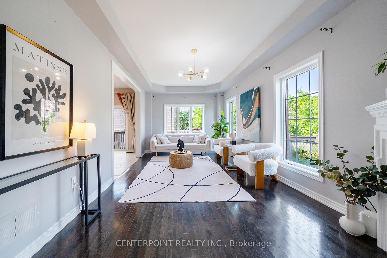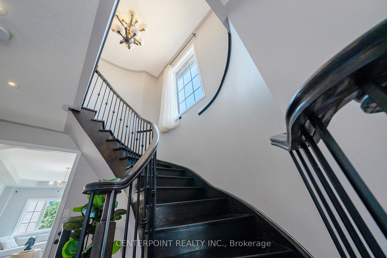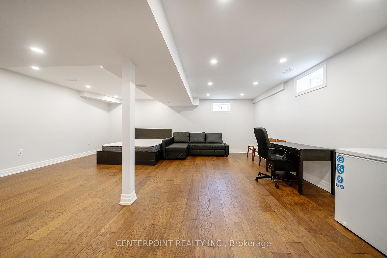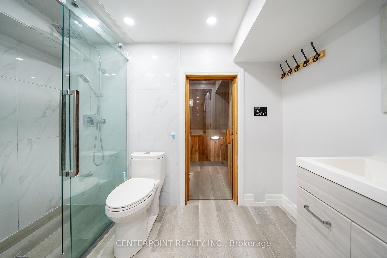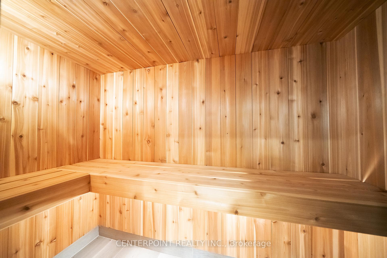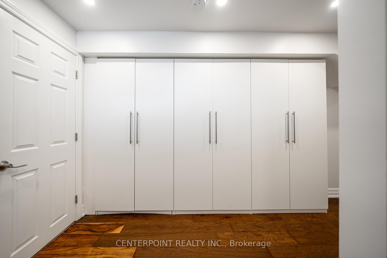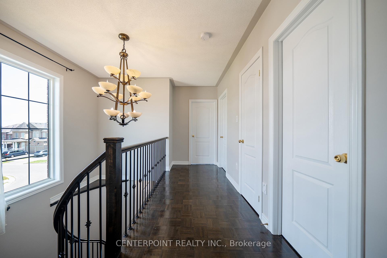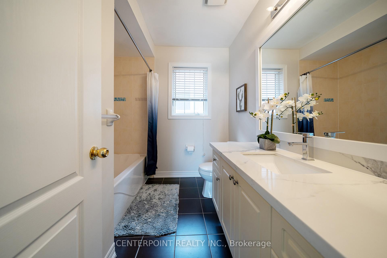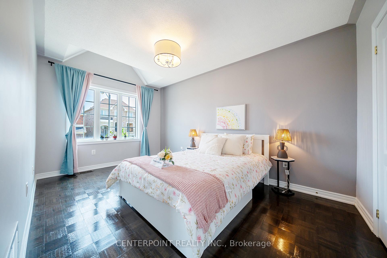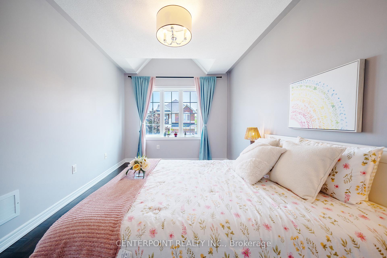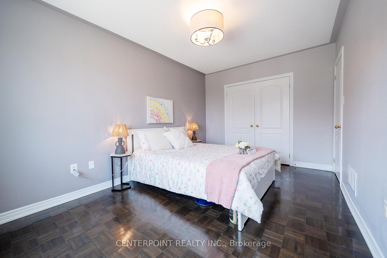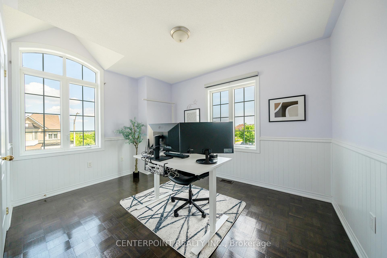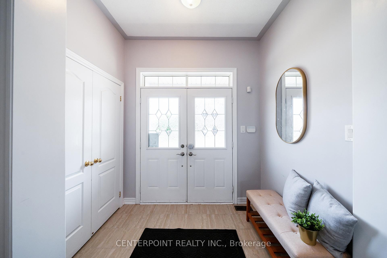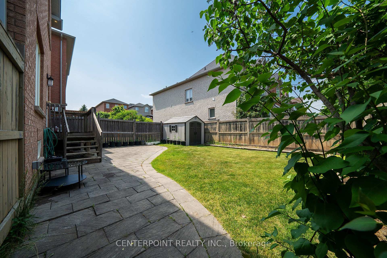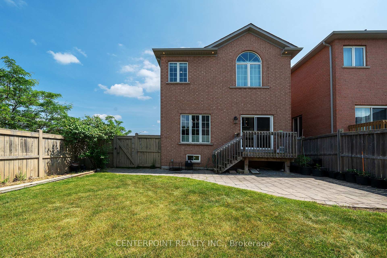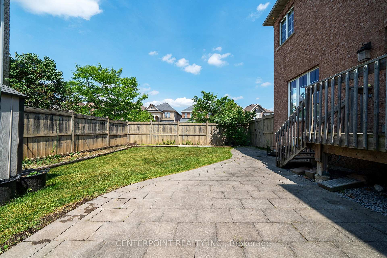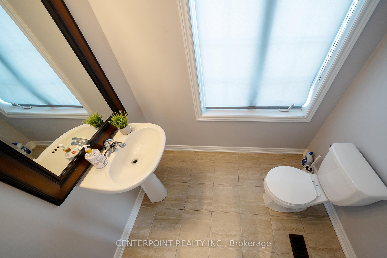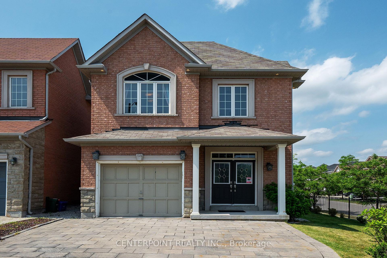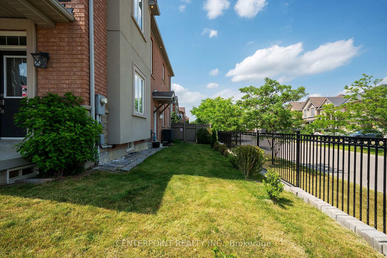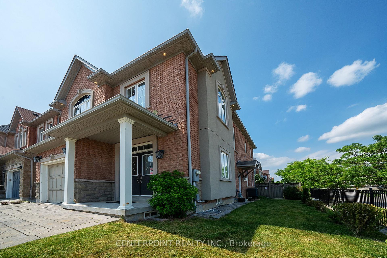$1,188,800
Available - For Sale
Listing ID: N12234841
58 Sand Valley Stre , Vaughan, L6A 4H3, York
| Premium Corner Lot 42.04 x 101.15 Ft w/ No Side Walk in Prestigious Patterson Community. Interior 1,920 Sqft Above Ground Plus Separate Walk-Up Entrance To The Finished Basement w/ Sauna; Smooth 9ft Ceiling on Main w/ Pot Lights & Hardwood Floor Throughout; Family Size Upgraded Kitchen w/ Extra Long Cabinet And Granite Counter Top. Professionally High End Interlocking Front & Back Yard. Immaculate & Well Maintained By Current Owner. Walking Distance To High Ranked Dr. Roberta Bondar PS & St. Cecilia Catholic ES; Top Rated Stephen Lewis SS and More. |
| Price | $1,188,800 |
| Taxes: | $5853.20 |
| Occupancy: | Owner |
| Address: | 58 Sand Valley Stre , Vaughan, L6A 4H3, York |
| Directions/Cross Streets: | Dufferin & Major Mackenzie |
| Rooms: | 9 |
| Bedrooms: | 3 |
| Bedrooms +: | 1 |
| Family Room: | T |
| Basement: | Finished, Separate Ent |
| Level/Floor | Room | Length(ft) | Width(ft) | Descriptions | |
| Room 1 | Main | Kitchen | 19.52 | 10.23 | Granite Counters, Stainless Steel Appl, Family Size Kitchen |
| Room 2 | Main | Breakfast | 19.52 | 10.23 | Combined w/Kitchen, W/O To Yard, Pot Lights |
| Room 3 | Main | Family Ro | 19.52 | 10.89 | Gas Fireplace, Combined w/Family, Hardwood Floor |
| Room 4 | Second | Primary B | 19.52 | 15.94 | 4 Pc Ensuite, Walk-In Closet(s), Large Window |
| Room 5 | Second | Bedroom 2 | 13.51 | 12.4 | Broadloom, Large Closet, Large Window |
| Room 6 | Second | Bedroom 3 | 12.76 | 11.41 | Broadloom, Large Closet, Large Window |
| Room 7 | Basement | Recreatio | 3 Pc Bath, Sauna, Side Door |
| Washroom Type | No. of Pieces | Level |
| Washroom Type 1 | 2 | Main |
| Washroom Type 2 | 4 | Second |
| Washroom Type 3 | 4 | Second |
| Washroom Type 4 | 3 | Basement |
| Washroom Type 5 | 0 |
| Total Area: | 0.00 |
| Approximatly Age: | 6-15 |
| Property Type: | Detached |
| Style: | 2-Storey |
| Exterior: | Brick |
| Garage Type: | Built-In |
| (Parking/)Drive: | Private |
| Drive Parking Spaces: | 3 |
| Park #1 | |
| Parking Type: | Private |
| Park #2 | |
| Parking Type: | Private |
| Pool: | None |
| Approximatly Age: | 6-15 |
| Approximatly Square Footage: | 1500-2000 |
| Property Features: | Fenced Yard, Library |
| CAC Included: | N |
| Water Included: | N |
| Cabel TV Included: | N |
| Common Elements Included: | N |
| Heat Included: | N |
| Parking Included: | N |
| Condo Tax Included: | N |
| Building Insurance Included: | N |
| Fireplace/Stove: | Y |
| Heat Type: | Forced Air |
| Central Air Conditioning: | Central Air |
| Central Vac: | N |
| Laundry Level: | Syste |
| Ensuite Laundry: | F |
| Elevator Lift: | False |
| Sewers: | Sewer |
$
%
Years
This calculator is for demonstration purposes only. Always consult a professional
financial advisor before making personal financial decisions.
| Although the information displayed is believed to be accurate, no warranties or representations are made of any kind. |
| CENTERPOINT REALTY INC. |
|
|

Wally Islam
Real Estate Broker
Dir:
416-949-2626
Bus:
416-293-8500
Fax:
905-913-8585
| Book Showing | Email a Friend |
Jump To:
At a Glance:
| Type: | Freehold - Detached |
| Area: | York |
| Municipality: | Vaughan |
| Neighbourhood: | Patterson |
| Style: | 2-Storey |
| Approximate Age: | 6-15 |
| Tax: | $5,853.2 |
| Beds: | 3+1 |
| Baths: | 4 |
| Fireplace: | Y |
| Pool: | None |
Locatin Map:
Payment Calculator:


