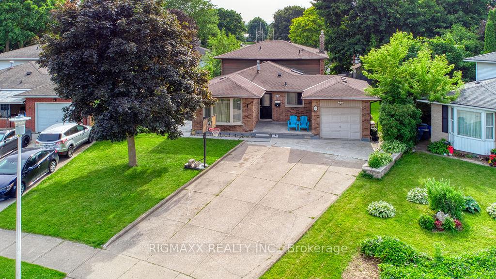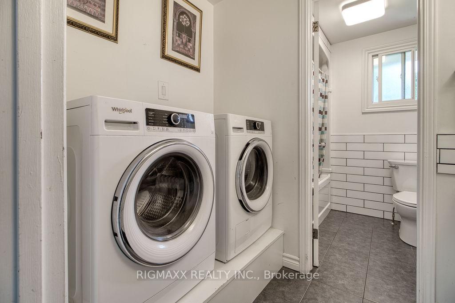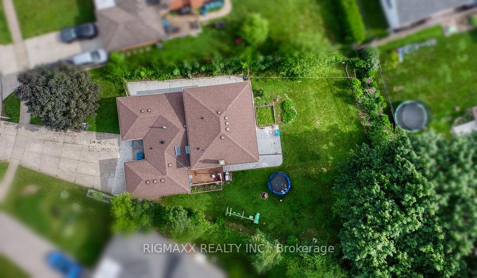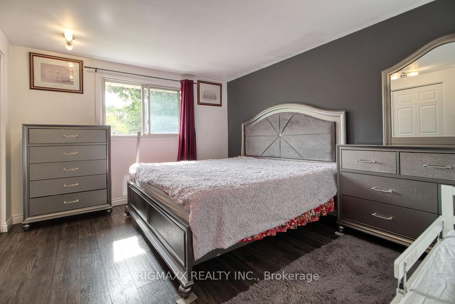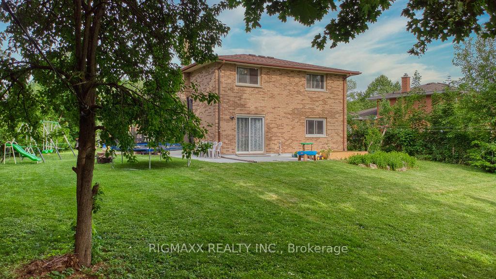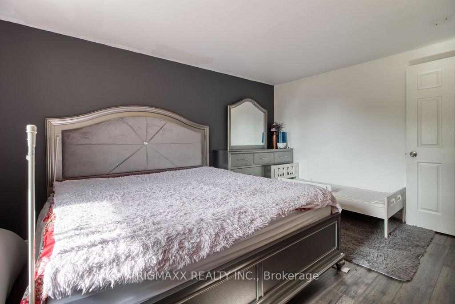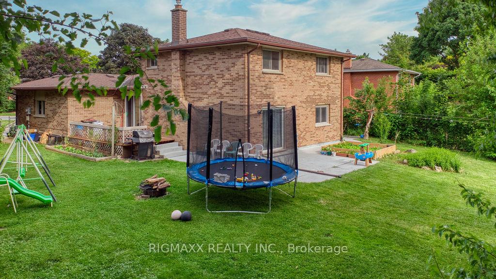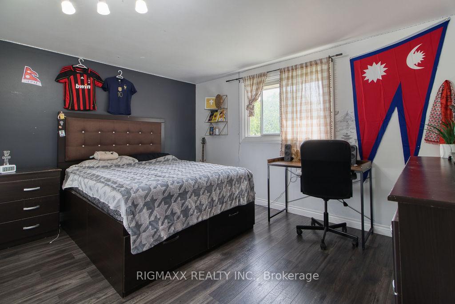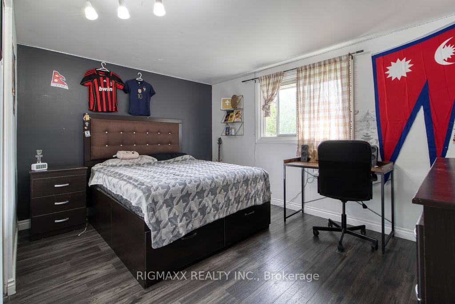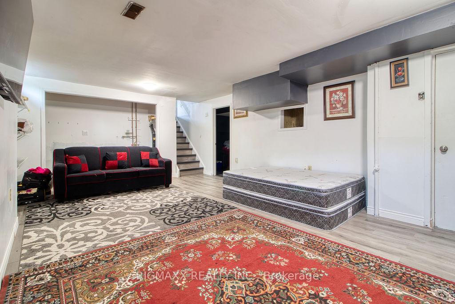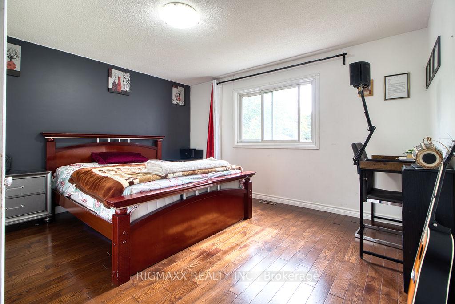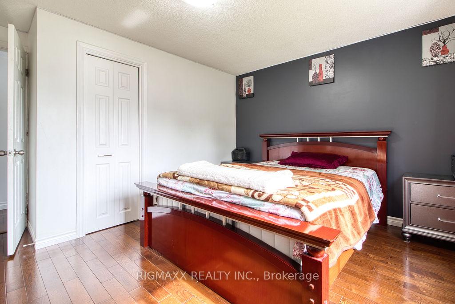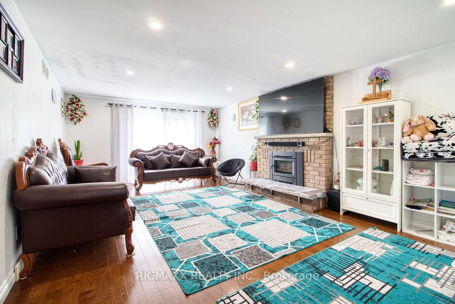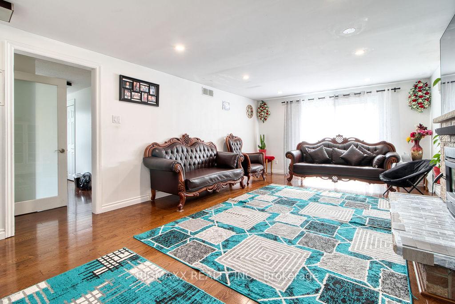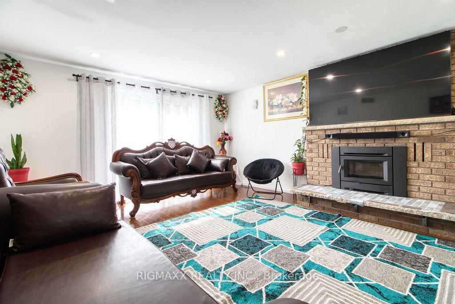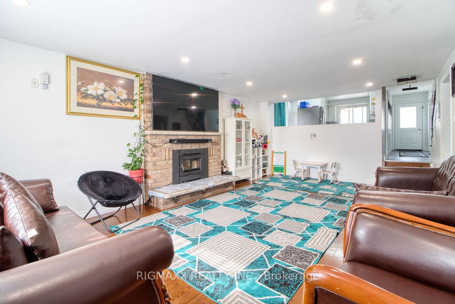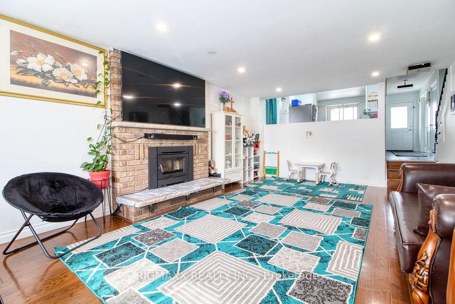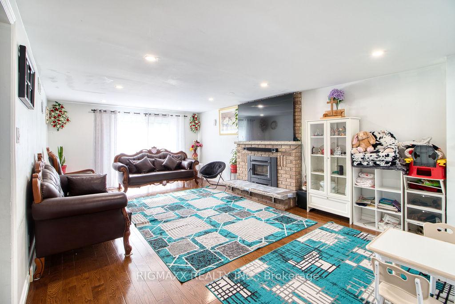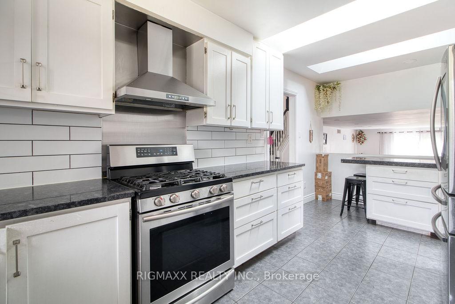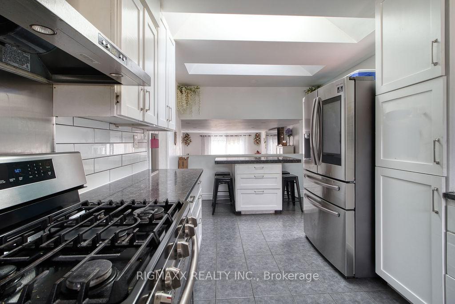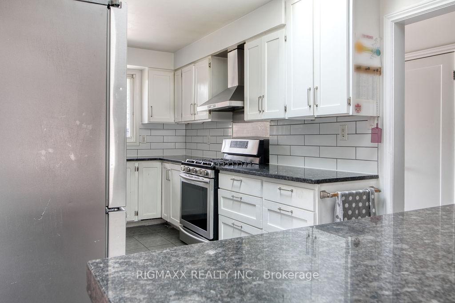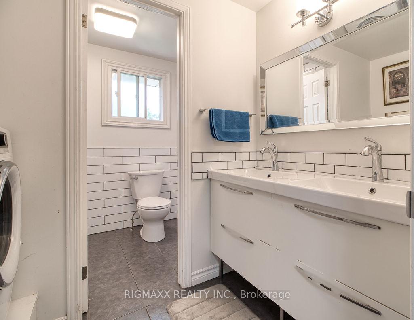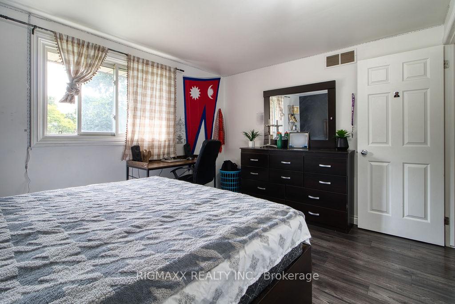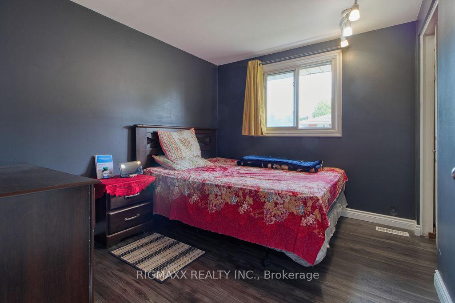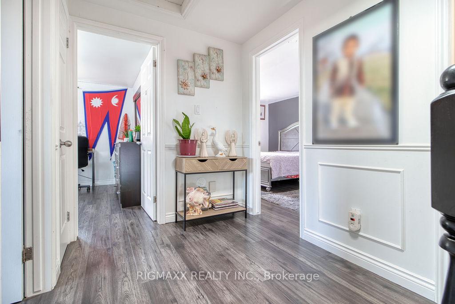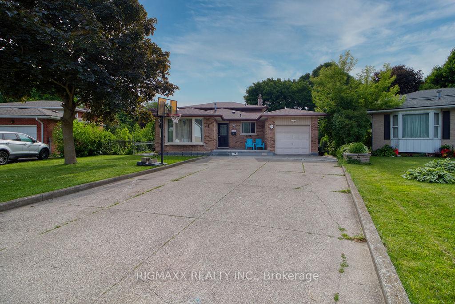$749,000
Available - For Sale
Listing ID: X12234732
280 Regal Driv , London East, N5Y 4Z9, Middlesex
| A Gorgious meticulously maintained family home, in a soughtafter community, centrally located in North East London between Western University & Fanshawe College. This beautiful multi-level home includes a main floor formal living/dining room w/ hardwood flooring & tons of natural light. The main floor consists of an updated open concept kitchen w/ fresh white cabinetry, stainless steel appliances, ceramic flooring, granite countertops, skylight & large island. The second floor includes the master bedroom + 2 additional bedrooms, plenty of closet space, renovated 4- piece bath w/ double sinks & convenient second floor high efficiency laundry. A few steps down from the main floor is a large family room w/ hardwood flooring, recessed lighting, walk out door to a concrete patio & high efficiency wood burning fireplace. The main level also includes a large bedroom overlooking the back yard & fully renovated 3-piece bath w/ walk-in shower. The basement level includes a finished home office, large finished recreation room, plenty of additional storage. The large fully fenced yard includes a concrete patio, mature landscaping. Additional exterior features include shed, gas BBQ hook-up, double-wide concrete driveway w/ parking for 4 & single car attached garage w/ automatic opener. Additional upgrades include newer shingles (approx. 2016) & newer furnace (approx. 2016). |
| Price | $749,000 |
| Taxes: | $7024.09 |
| Occupancy: | Owner |
| Address: | 280 Regal Driv , London East, N5Y 4Z9, Middlesex |
| Directions/Cross Streets: | Huron Street/Vesta Road |
| Rooms: | 11 |
| Bedrooms: | 4 |
| Bedrooms +: | 0 |
| Family Room: | T |
| Basement: | Finished |
| Level/Floor | Room | Length(ft) | Width(ft) | Descriptions | |
| Room 1 | Main | Living Ro | 16.99 | 12 | |
| Room 2 | Main | Dining Ro | 10.99 | 10 | |
| Room 3 | Main | Kitchen | 18.99 | 10 | |
| Room 4 | Second | Primary B | 14.01 | 10.99 | |
| Room 5 | Second | Bedroom 2 | 12.99 | 10 | |
| Room 6 | Second | Bedroom 3 | 10 | 8.99 | |
| Room 7 | Main | Family Ro | 22.01 | 12.99 | |
| Room 8 | Main | Bedroom 4 | 12.99 | 10.99 | |
| Room 9 | Basement | Recreatio | 24.01 | 12.99 | |
| Room 10 | Basement | Other | 25.98 | 20.99 |
| Washroom Type | No. of Pieces | Level |
| Washroom Type 1 | 4 | Second |
| Washroom Type 2 | 3 | Main |
| Washroom Type 3 | 0 | |
| Washroom Type 4 | 0 | |
| Washroom Type 5 | 0 |
| Total Area: | 0.00 |
| Property Type: | Detached |
| Style: | Backsplit 3 |
| Exterior: | Brick |
| Garage Type: | Attached |
| (Parking/)Drive: | Private Do |
| Drive Parking Spaces: | 4 |
| Park #1 | |
| Parking Type: | Private Do |
| Park #2 | |
| Parking Type: | Private Do |
| Pool: | None |
| Approximatly Square Footage: | 1500-2000 |
| CAC Included: | N |
| Water Included: | N |
| Cabel TV Included: | N |
| Common Elements Included: | N |
| Heat Included: | N |
| Parking Included: | N |
| Condo Tax Included: | N |
| Building Insurance Included: | N |
| Fireplace/Stove: | Y |
| Heat Type: | Forced Air |
| Central Air Conditioning: | Central Air |
| Central Vac: | N |
| Laundry Level: | Syste |
| Ensuite Laundry: | F |
| Sewers: | Sewer |
$
%
Years
This calculator is for demonstration purposes only. Always consult a professional
financial advisor before making personal financial decisions.
| Although the information displayed is believed to be accurate, no warranties or representations are made of any kind. |
| RIGMAXX REALTY INC. |
|
|

Wally Islam
Real Estate Broker
Dir:
416-949-2626
Bus:
416-293-8500
Fax:
905-913-8585
| Book Showing | Email a Friend |
Jump To:
At a Glance:
| Type: | Freehold - Detached |
| Area: | Middlesex |
| Municipality: | London East |
| Neighbourhood: | East A |
| Style: | Backsplit 3 |
| Tax: | $7,024.09 |
| Beds: | 4 |
| Baths: | 2 |
| Fireplace: | Y |
| Pool: | None |
Locatin Map:
Payment Calculator:
