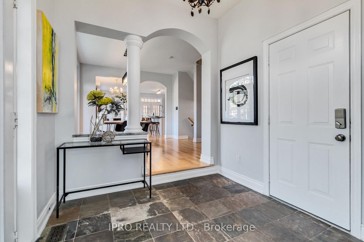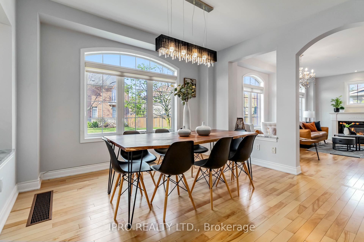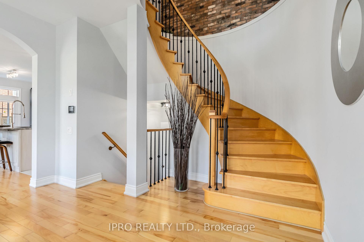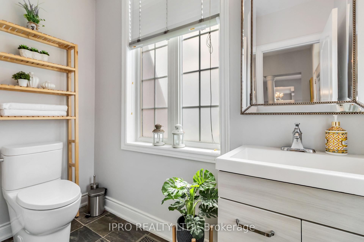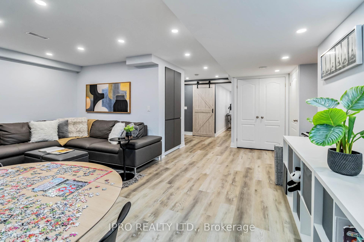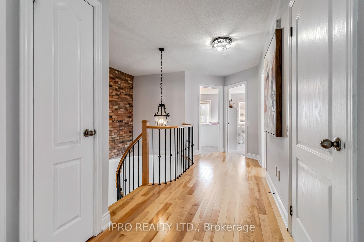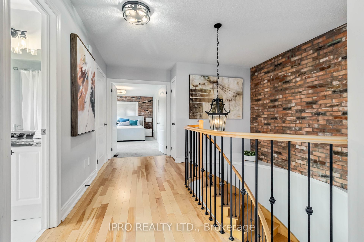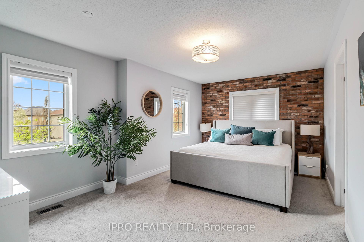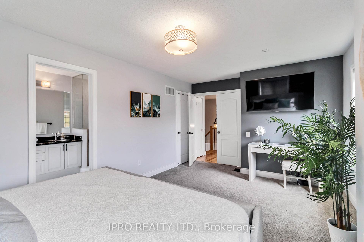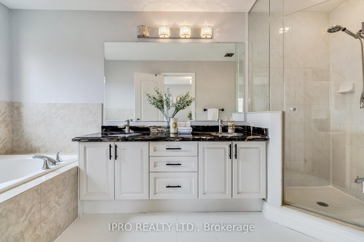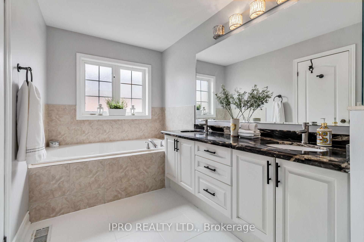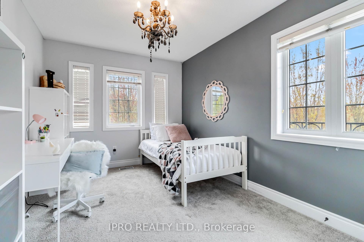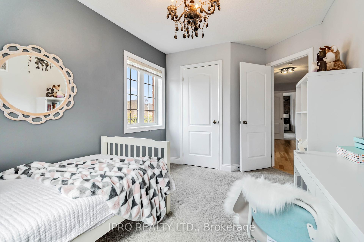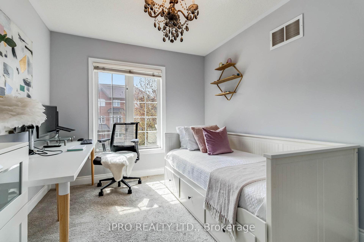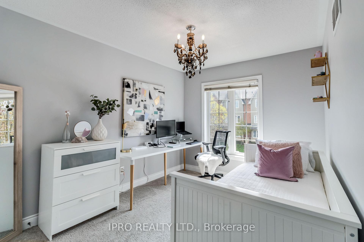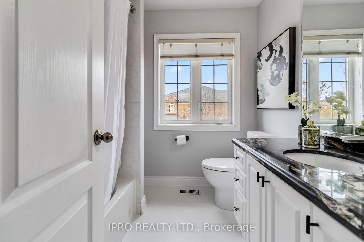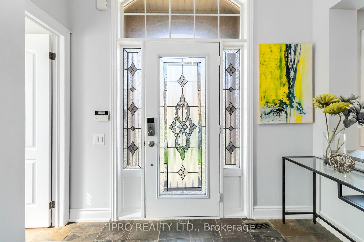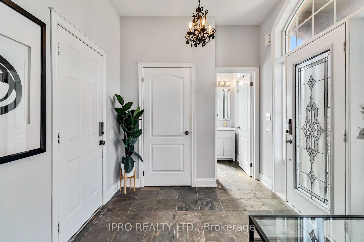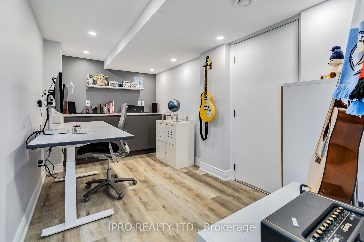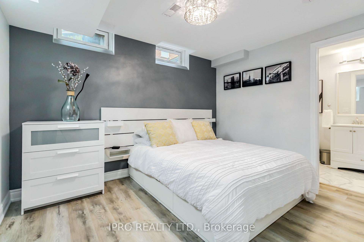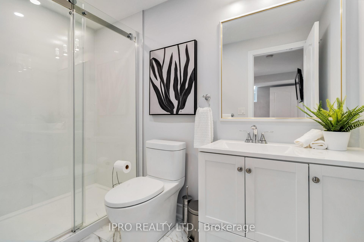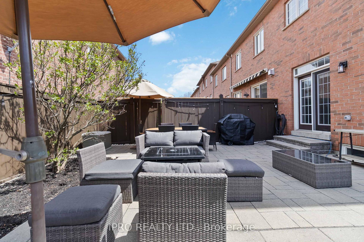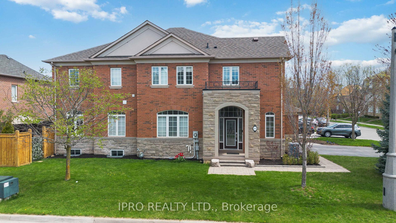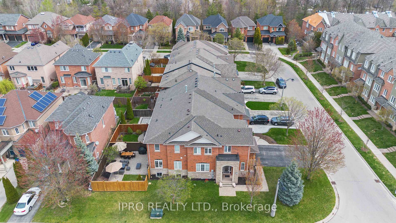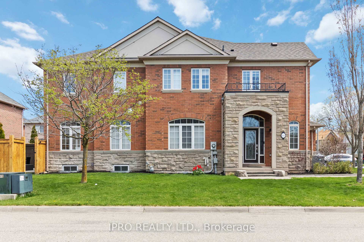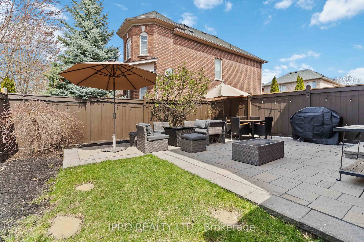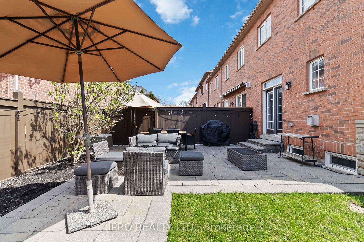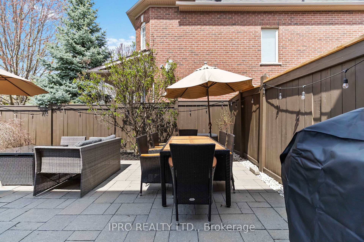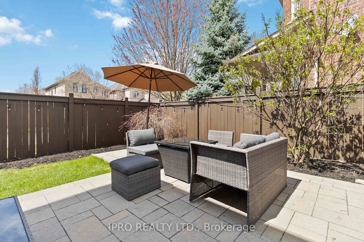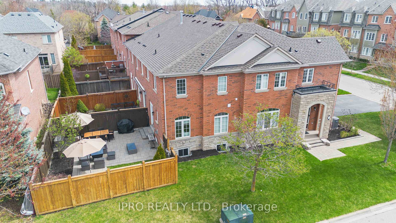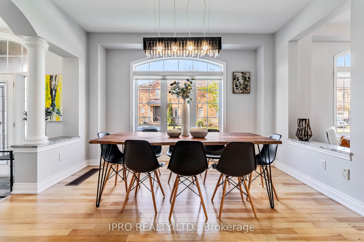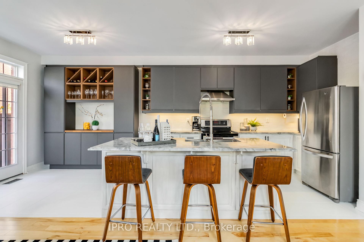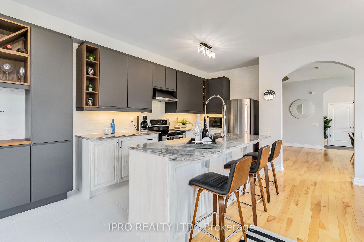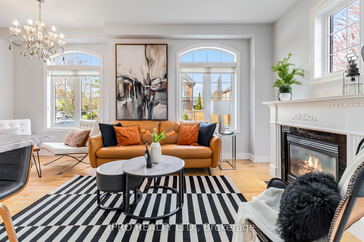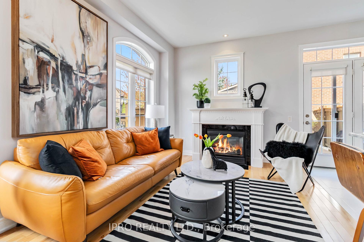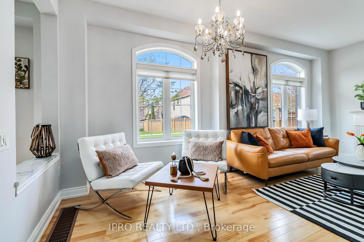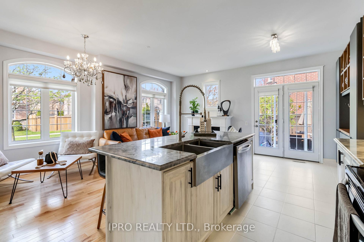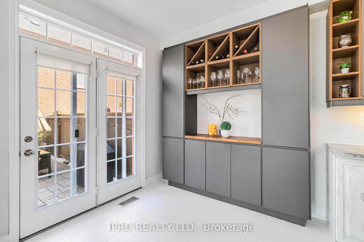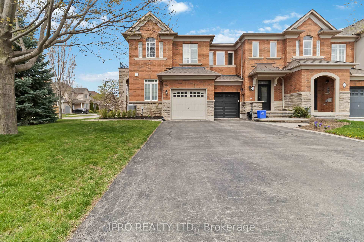$1,295,000
Available - For Sale
Listing ID: W12192513
261 Grayling Driv , Oakville, L6L 6X4, Halton
| Exceptional Corner Townhouse in Oakville's Lakeshore Woods Community. Welcome to this beautifully upgraded and meticulously maintained 2-storey corner townhouse, ideally nestled in one of Oakvilles most cherished communities just a short stroll to the lake, scenic parks, charming shops, and restaurants. With easy access to highways and everyday amenities, this home perfectly balances lifestyle, comfort, and convenience. Designed for modern family living, the open-concept main floor is bright and inviting, featuring elegant finishes and large windows that fill the space with natural light. At the heart of the home is a custom-built kitchen with sleek cabinetry, a large centre island, and abundant storage perfect for daily use and entertaining alike. Relax in the spacious living and dining area, complete with a cozy fireplace. Upstairs, the thoughtfully laid-out second floor includes a generous primary suite with a walk-in closet and spa-inspired ensuite featuring a separate soaker tub and shower. Two additional bedrooms share a well-appointed second bathroom, while a large laundry room with built-in sink and storage adds everyday ease. The finished basement offers impressive flexibility with a large recreation room, a private office, a full bathroom, and an additional bedroom ideal for guests, teens, or a home workspace. Step outside into the private, low-maintenance backyard perfect for summer barbecues or peaceful mornings. This home is move-in ready with thousands spent on recent upgrades: a custom kitchen and pantry, new basement with enlarged window wells for natural light, complete plumbing replacement (no more Kitec), new roof, updated furnace and A/C, and fresh paint throughout. A rare opportunity to own a turnkey, stylish, and structurally sound family home in Oakvilles desirable Lakeshore Woods neighbourhood. |
| Price | $1,295,000 |
| Taxes: | $5116.29 |
| Occupancy: | Owner |
| Address: | 261 Grayling Driv , Oakville, L6L 6X4, Halton |
| Directions/Cross Streets: | Great Lakes Blvd & Creek Path Ave |
| Rooms: | 9 |
| Rooms +: | 1 |
| Bedrooms: | 3 |
| Bedrooms +: | 1 |
| Family Room: | F |
| Basement: | Finished, Full |
| Level/Floor | Room | Length(ft) | Width(ft) | Descriptions | |
| Room 1 | Ground | Dining Ro | 13.02 | 13.58 | Hardwood Floor, Large Window |
| Room 2 | Ground | Living Ro | 17.38 | 8.92 | Hardwood Floor, Fireplace, Combined w/Kitchen |
| Room 3 | Ground | Kitchen | 13.58 | 27.88 | Stainless Steel Appl, W/O To Yard, Stone Counters |
| Room 4 | Second | Primary B | 18.79 | 10.56 | Walk-In Closet(s), 5 Pc Ensuite, Broadloom |
| Room 5 | Second | Bedroom 2 | 12.53 | 9.12 | Large Window, Closet, Broadloom |
| Room 6 | Second | Bedroom 3 | 12.2 | 8.99 | Large Window, Closet, Broadloom |
| Room 7 | Basement | Bedroom 4 | 9.45 | 11.97 | Laminate, 3 Pc Ensuite |
| Room 8 | Basement | Recreatio | 17.91 | 18.11 | Laminate, Pot Lights |
| Room 9 | Basement | Office | 16.73 | 7.54 | Laminate, Pot Lights |
| Washroom Type | No. of Pieces | Level |
| Washroom Type 1 | 2 | Ground |
| Washroom Type 2 | 5 | Second |
| Washroom Type 3 | 4 | Second |
| Washroom Type 4 | 3 | Basement |
| Washroom Type 5 | 0 |
| Total Area: | 0.00 |
| Approximatly Age: | 16-30 |
| Property Type: | Att/Row/Townhouse |
| Style: | 2-Storey |
| Exterior: | Stone |
| Garage Type: | Built-In |
| (Parking/)Drive: | Private |
| Drive Parking Spaces: | 2 |
| Park #1 | |
| Parking Type: | Private |
| Park #2 | |
| Parking Type: | Private |
| Pool: | None |
| Approximatly Age: | 16-30 |
| Approximatly Square Footage: | 1500-2000 |
| Property Features: | Beach, Lake/Pond |
| CAC Included: | N |
| Water Included: | N |
| Cabel TV Included: | N |
| Common Elements Included: | N |
| Heat Included: | N |
| Parking Included: | N |
| Condo Tax Included: | N |
| Building Insurance Included: | N |
| Fireplace/Stove: | Y |
| Heat Type: | Forced Air |
| Central Air Conditioning: | Central Air |
| Central Vac: | Y |
| Laundry Level: | Syste |
| Ensuite Laundry: | F |
| Elevator Lift: | False |
| Sewers: | Sewer |
| Utilities-Cable: | A |
| Utilities-Hydro: | Y |
$
%
Years
This calculator is for demonstration purposes only. Always consult a professional
financial advisor before making personal financial decisions.
| Although the information displayed is believed to be accurate, no warranties or representations are made of any kind. |
| IPRO REALTY LTD. |
|
|

Wally Islam
Real Estate Broker
Dir:
416-949-2626
Bus:
416-293-8500
Fax:
905-913-8585
| Virtual Tour | Book Showing | Email a Friend |
Jump To:
At a Glance:
| Type: | Freehold - Att/Row/Townhouse |
| Area: | Halton |
| Municipality: | Oakville |
| Neighbourhood: | 1001 - BR Bronte |
| Style: | 2-Storey |
| Approximate Age: | 16-30 |
| Tax: | $5,116.29 |
| Beds: | 3+1 |
| Baths: | 4 |
| Fireplace: | Y |
| Pool: | None |
Locatin Map:
Payment Calculator:
