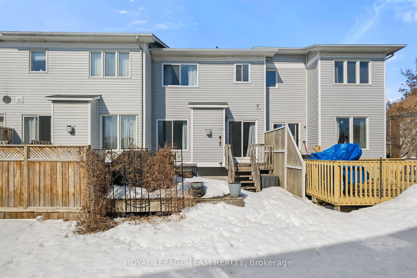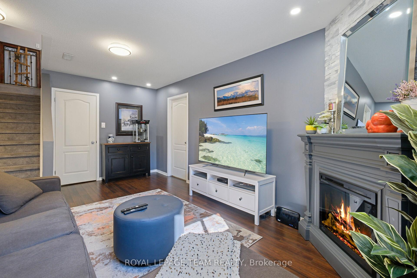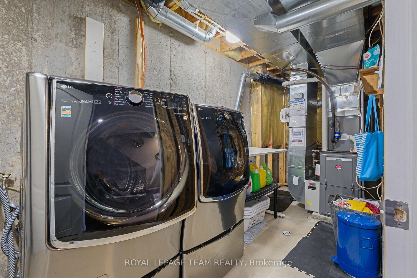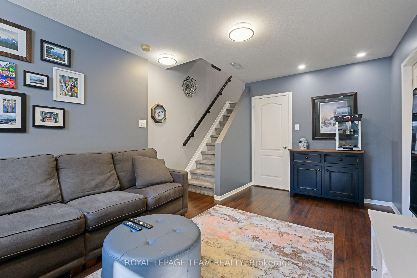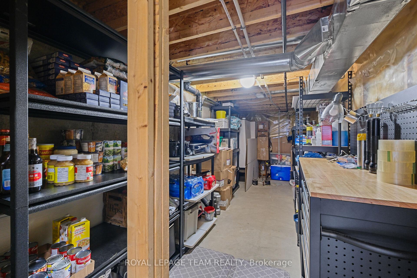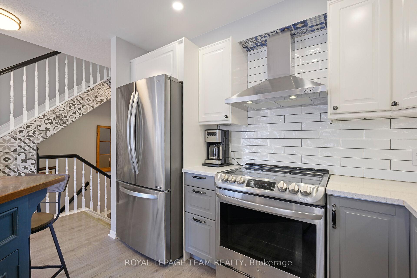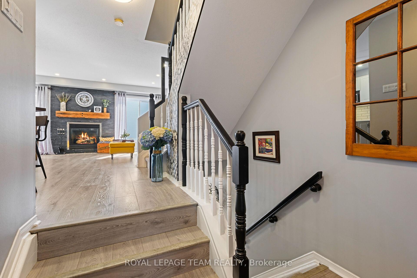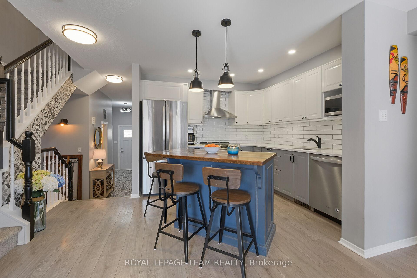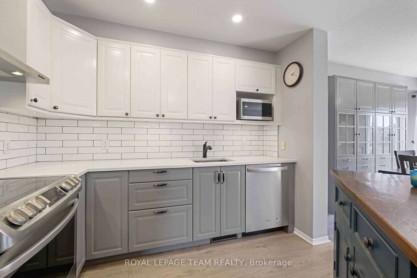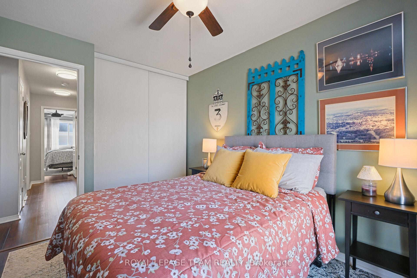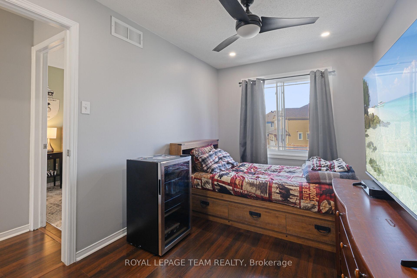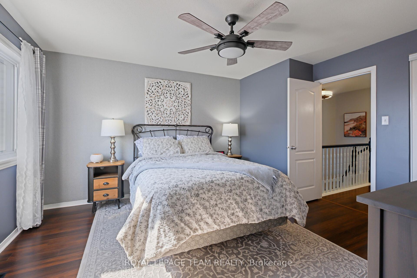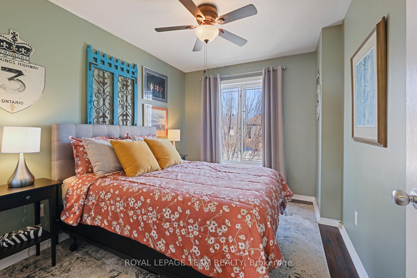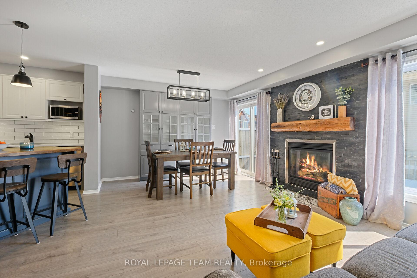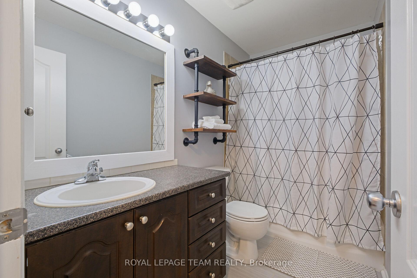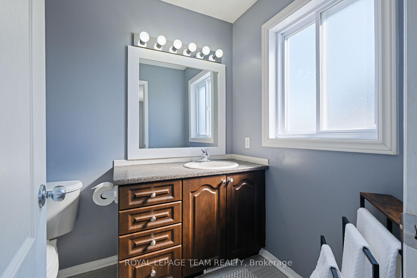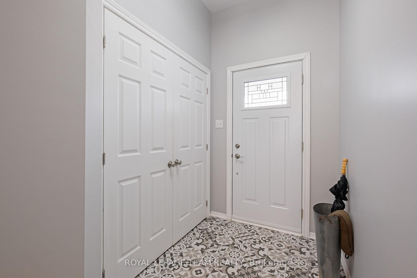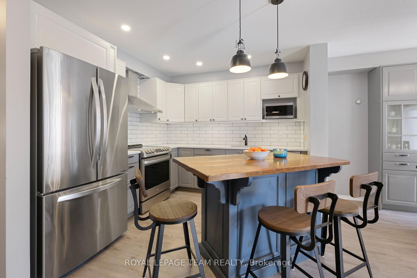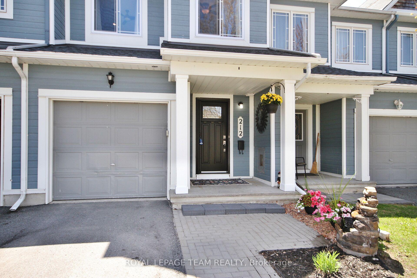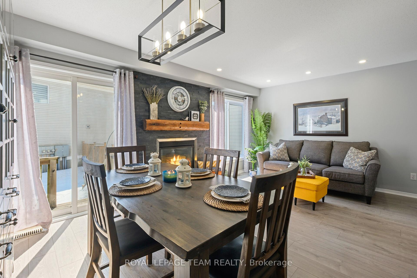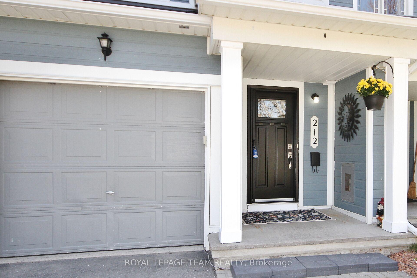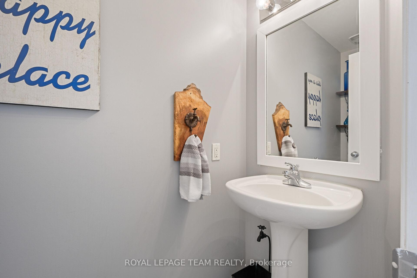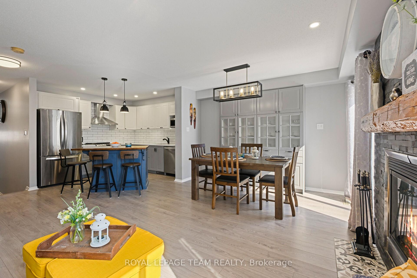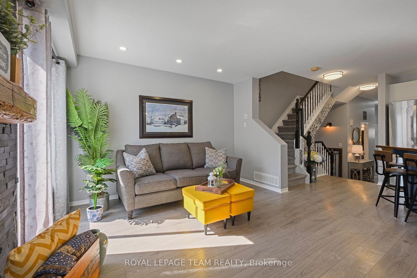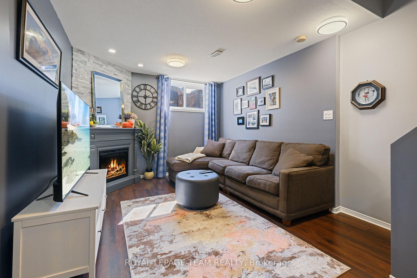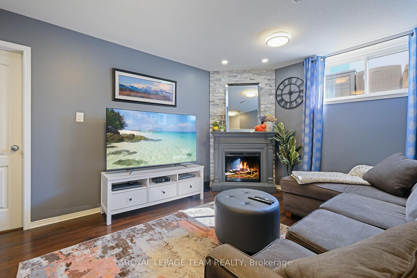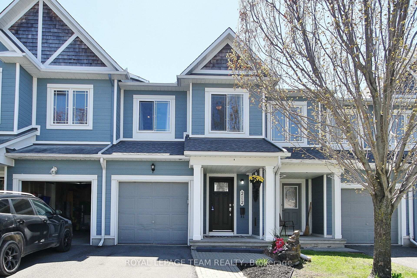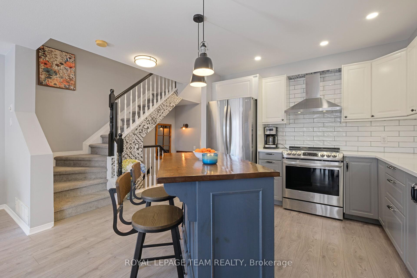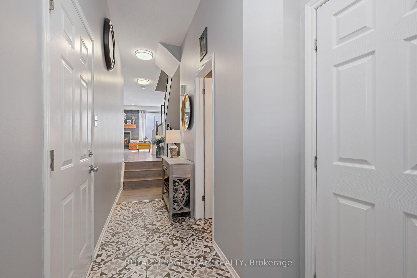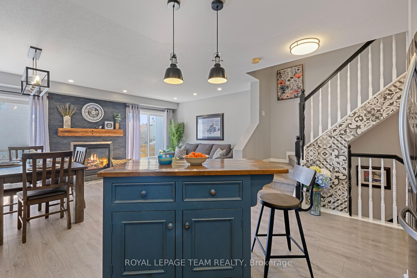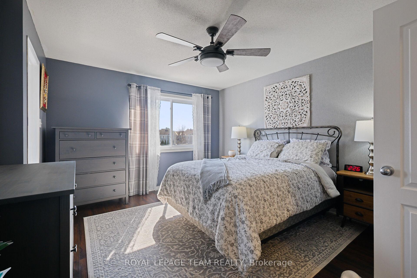$550,000
Available - For Sale
Listing ID: X12142455
212 Meadowbreeze Driv , Kanata, K2M 3A9, Ottawa
| Incredible Value with the Best of Both Worlds! Welcome to this beautifully maintained 3 Bedroom, 2.5 Bath condo townhome that lives like a freehold but without the high price tag. Legally a condominium, this home comes with very low monthly fees, offering exceptional value in todays market and significantly lower carrying costs than most freehold townhomes. Located in a fantastic, amenity-rich neighborhood, the home welcomes you with a bright foyer and convenient inside access from the attached Garage. Just a few steps up, the open-concept Main Living area features rich laminate flooring, a cozy gas fireplace, and plenty of natural light. The spacious Kitchen includes a Breakfast Bar, stainless steel appliances, stone countertops, and ample cabinetry perfect for everyday living or entertaining. Enjoy the benefit of carpet-free living (only on the stairs!), and a well-designed 2nd level with a generous Primary Bedroom, walk-in closet, and 4pc Ensuite. Two additional Bedrooms and a 4pc Main Bath complete the upper level. The finished Lower Level offers a versatile Recreation Room with an electric fireplace, Laundry Room, and excellent storage in the Utility Room. All this, just minutes from shops, restaurants, great schools, churches, transit (including upcoming LRT), Canadian Tire Centre, Centrum recreation, NCC and more. Affordable, low-maintenance, and move-in ready this is a smart alternative to pricier freehold options! |
| Price | $550,000 |
| Taxes: | $3252.00 |
| Occupancy: | Owner |
| Address: | 212 Meadowbreeze Driv , Kanata, K2M 3A9, Ottawa |
| Postal Code: | K2M 3A9 |
| Province/State: | Ottawa |
| Directions/Cross Streets: | Hillsboro |
| Level/Floor | Room | Length(ft) | Width(ft) | Descriptions | |
| Room 1 | Main | Foyer | 4.99 | 14.24 | Access To Garage, Tile Floor |
| Room 2 | Main | Bathroom | 3.02 | 7.31 | 2 Pc Bath, Tile Floor |
| Room 3 | Main | Kitchen | 17.81 | 12.07 | Stone Counters, Stainless Steel Appl, Overlooks Living |
| Room 4 | Main | Living Ro | 17.81 | 12.04 | Gas Fireplace, Combined w/Dining |
| Room 5 | Second | Other | 4.76 | 15.15 | |
| Room 6 | Second | Bathroom | 9.38 | 5.12 | 4 Pc Bath, Tile Floor |
| Room 7 | Second | Primary B | 12.53 | 14.43 | 4 Pc Ensuite, Walk-In Closet(s) |
| Room 8 | Second | Bathroom | 5.71 | 9.84 | 4 Pc Ensuite, Tile Floor |
| Room 9 | Second | Other | 5.12 | 6.23 | Walk-In Closet(s) |
| Room 10 | Second | Bedroom | 9.38 | 14.53 | |
| Room 11 | Second | Bedroom | 8.95 | 11.87 | |
| Room 12 | Lower | Recreatio | 11.51 | 17.84 | Electric Fireplace |
| Room 13 | Lower | Laundry | 9.28 | 21.29 | |
| Room 14 | Lower | Utility R | 9.87 | 19.88 |
| Washroom Type | No. of Pieces | Level |
| Washroom Type 1 | 2 | Main |
| Washroom Type 2 | 4 | Second |
| Washroom Type 3 | 0 | |
| Washroom Type 4 | 0 | |
| Washroom Type 5 | 0 |
| Total Area: | 0.00 |
| Washrooms: | 3 |
| Heat Type: | Forced Air |
| Central Air Conditioning: | Central Air |
$
%
Years
This calculator is for demonstration purposes only. Always consult a professional
financial advisor before making personal financial decisions.
| Although the information displayed is believed to be accurate, no warranties or representations are made of any kind. |
| ROYAL LEPAGE TEAM REALTY |
|
|

Wally Islam
Real Estate Broker
Dir:
416-949-2626
Bus:
416-293-8500
Fax:
905-913-8585
| Virtual Tour | Book Showing | Email a Friend |
Jump To:
At a Glance:
| Type: | Com - Condo Townhouse |
| Area: | Ottawa |
| Municipality: | Kanata |
| Neighbourhood: | 9010 - Kanata - Emerald Meadows/Trailwest |
| Style: | 2-Storey |
| Tax: | $3,252 |
| Maintenance Fee: | $120 |
| Beds: | 3 |
| Baths: | 3 |
| Fireplace: | Y |
Locatin Map:
Payment Calculator:
