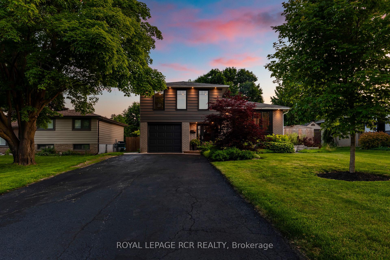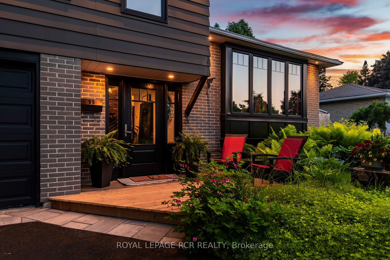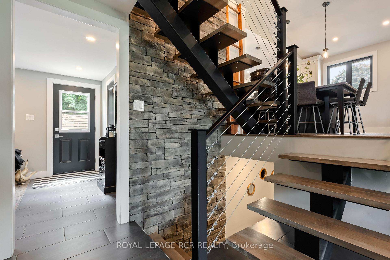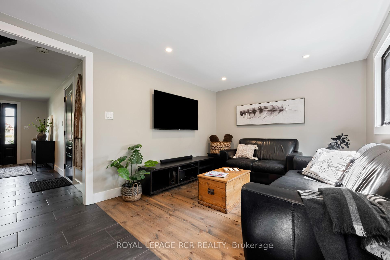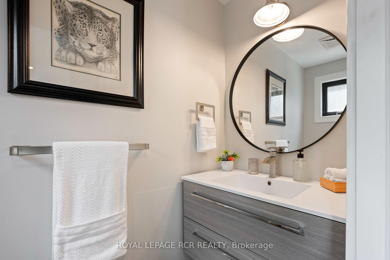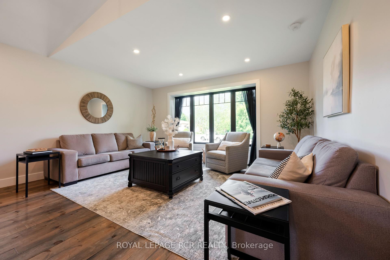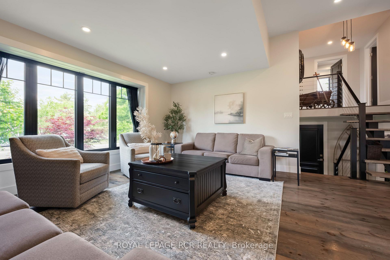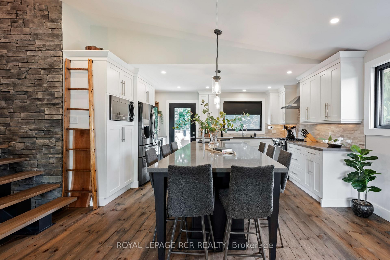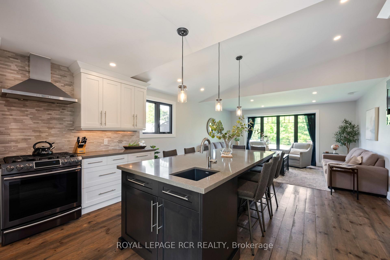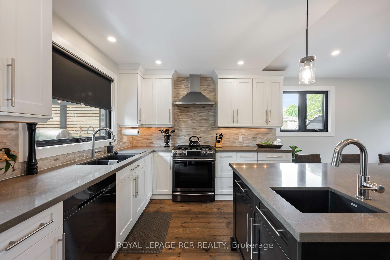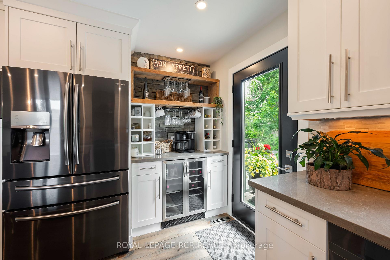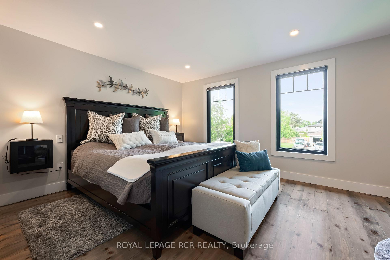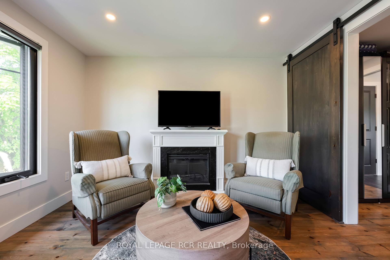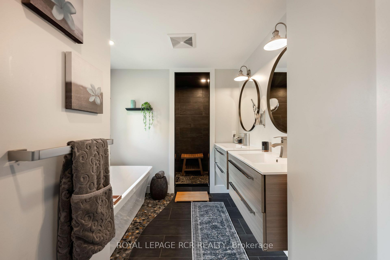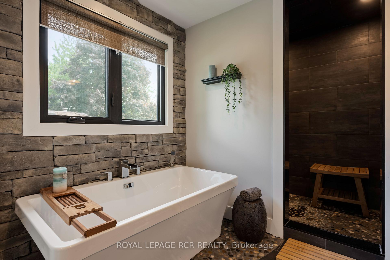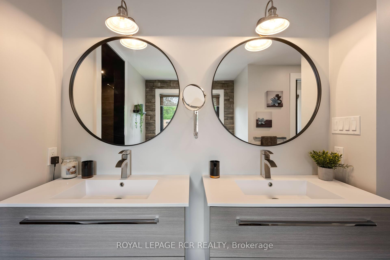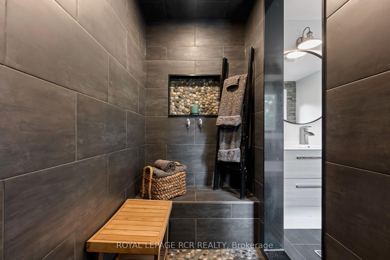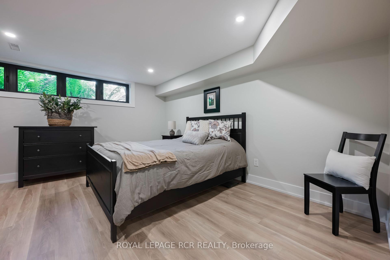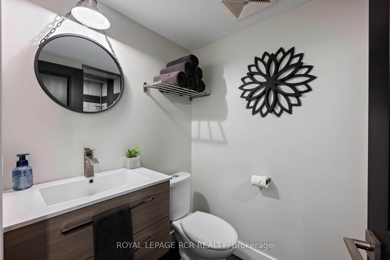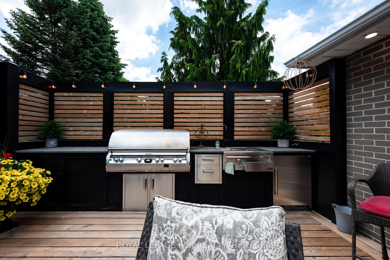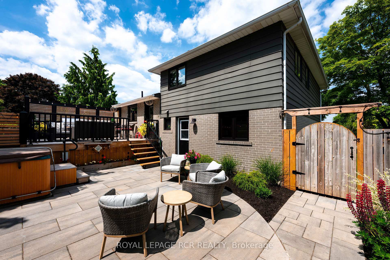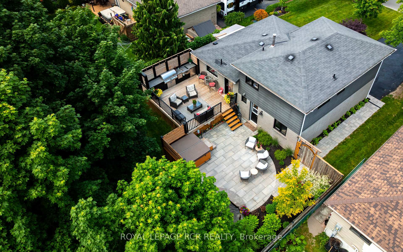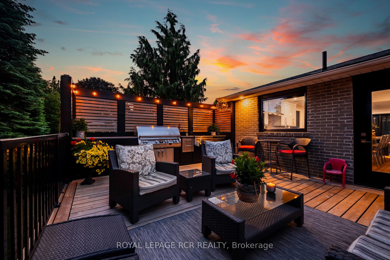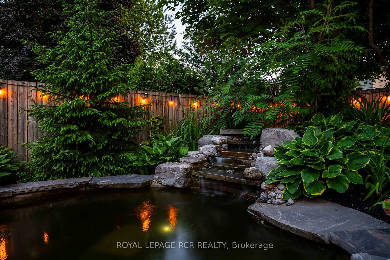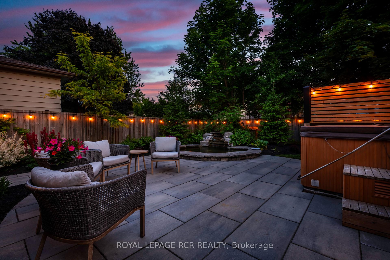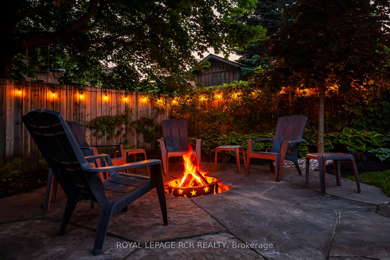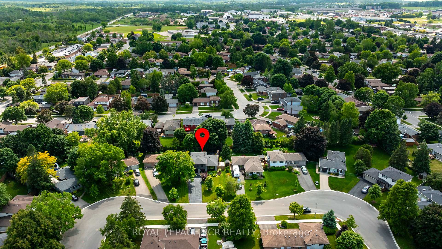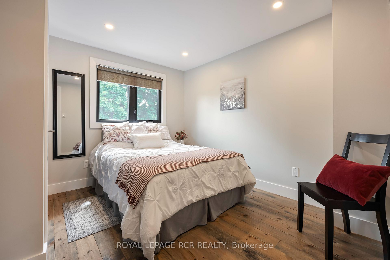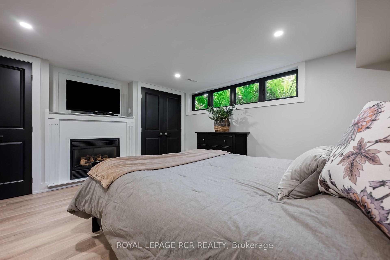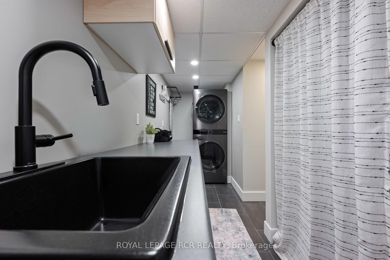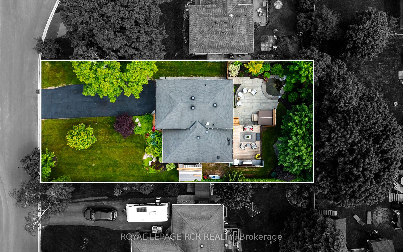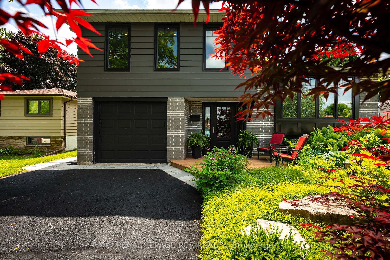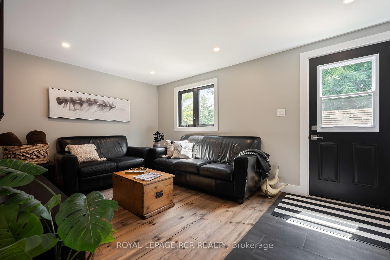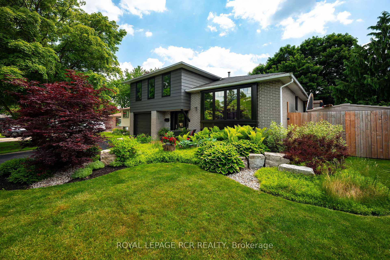$999,900
Available - For Sale
Listing ID: W12234786
55 Rustic Cres , Orangeville, L9W 1T1, Dufferin
| Here is your opportunity to own a beautifully renovated, move-in ready home tucked into a peaceful, family-friendly neighbourhood. With 2+1 bedrooms and 3 bathrooms, this home has been thoughtfully updated from top-to-bottom with timeless and modern finishes throughout. Step inside to a spacious front entry with a floor-to-ceiling feature wall and suspended staircase - a first impression that sets the tone for the rest of the home. The stunning kitchen includes sharp black stainless appliances and is fully equipped with two sinks to enhance workflow. An entertainer's dream, the oversized island is perfect for hosting and gathering with family and friends. The kitchen flows seamlessly into the living room, highlighted by vaulted ceilings and a large front window that fills the space with natural light. A separate family room at the back of the home serves as the ideal TV room, with a walk-out to the patio. Just off the family room, you will find a convenient powder room and closet for additional storage. Upstairs features a spacious primary suite with three large windows and two separate closets, offering storage and personal space. The main bathroom doubles as an ensuite, connected by a walk-through closet, and is intentionally private and luxurious with its water closet, split double vanity, soaker tub, and tiled walk-in shower. The luxury continues in the backyard retreat. The fully equipped outdoor kitchen, perfect for hosting in the summer, includes a built-in 4' grill, bar fridge, sink, counter, and storage space. Relax in the hot tub or by the firepit while listening to the soothing sounds of the koi pond's waterfall. The fully fenced yard is surrounded by mature landscaping and extensive interlock. A home that is beautiful, inside and out. |
| Price | $999,900 |
| Taxes: | $5476.15 |
| Occupancy: | Owner |
| Address: | 55 Rustic Cres , Orangeville, L9W 1T1, Dufferin |
| Directions/Cross Streets: | Parkview Dr & Edelwild Dr |
| Rooms: | 6 |
| Rooms +: | 1 |
| Bedrooms: | 2 |
| Bedrooms +: | 1 |
| Family Room: | T |
| Basement: | Crawl Space, Finished |
| Level/Floor | Room | Length(ft) | Width(ft) | Descriptions | |
| Room 1 | Ground | Foyer | 8.23 | 17.84 | Tile Floor, Suspended Stairs |
| Room 2 | Ground | Family Ro | 14.83 | 10.07 | W/O To Patio, Carpet Free |
| Room 3 | Main | Kitchen | 15.91 | 17.09 | Quartz Counter, Double Sink, Centre Island |
| Room 4 | Main | Living Ro | 15.32 | 11.91 | Large Window, Vaulted Ceiling(s), Open Concept |
| Room 5 | Upper | Primary B | 18.93 | 11.32 | Walk-In Closet(s), 4 Pc Ensuite, Carpet Free |
| Room 6 | Upper | Bedroom 2 | 10.5 | 10.59 | Closet, Large Window, Carpet Free |
| Room 7 | Lower | Bedroom 3 | 14.76 | 14.07 | Double Closet, Gas Fireplace, Carpet Free |
| Washroom Type | No. of Pieces | Level |
| Washroom Type 1 | 2 | Ground |
| Washroom Type 2 | 4 | Upper |
| Washroom Type 3 | 3 | Lower |
| Washroom Type 4 | 0 | |
| Washroom Type 5 | 0 |
| Total Area: | 0.00 |
| Approximatly Age: | 51-99 |
| Property Type: | Detached |
| Style: | Sidesplit 4 |
| Exterior: | Aluminum Siding, Brick |
| Garage Type: | Attached |
| (Parking/)Drive: | Private |
| Drive Parking Spaces: | 6 |
| Park #1 | |
| Parking Type: | Private |
| Park #2 | |
| Parking Type: | Private |
| Pool: | None |
| Other Structures: | Garden Shed |
| Approximatly Age: | 51-99 |
| Approximatly Square Footage: | 1100-1500 |
| Property Features: | Fenced Yard, Wooded/Treed |
| CAC Included: | N |
| Water Included: | N |
| Cabel TV Included: | N |
| Common Elements Included: | N |
| Heat Included: | N |
| Parking Included: | N |
| Condo Tax Included: | N |
| Building Insurance Included: | N |
| Fireplace/Stove: | Y |
| Heat Type: | Forced Air |
| Central Air Conditioning: | Central Air |
| Central Vac: | N |
| Laundry Level: | Syste |
| Ensuite Laundry: | F |
| Sewers: | Sewer |
| Utilities-Cable: | A |
| Utilities-Hydro: | Y |
$
%
Years
This calculator is for demonstration purposes only. Always consult a professional
financial advisor before making personal financial decisions.
| Although the information displayed is believed to be accurate, no warranties or representations are made of any kind. |
| ROYAL LEPAGE RCR REALTY |
|
|

Wally Islam
Real Estate Broker
Dir:
416-949-2626
Bus:
416-293-8500
Fax:
905-913-8585
| Virtual Tour | Book Showing | Email a Friend |
Jump To:
At a Glance:
| Type: | Freehold - Detached |
| Area: | Dufferin |
| Municipality: | Orangeville |
| Neighbourhood: | Orangeville |
| Style: | Sidesplit 4 |
| Approximate Age: | 51-99 |
| Tax: | $5,476.15 |
| Beds: | 2+1 |
| Baths: | 3 |
| Fireplace: | Y |
| Pool: | None |
Locatin Map:
Payment Calculator:
