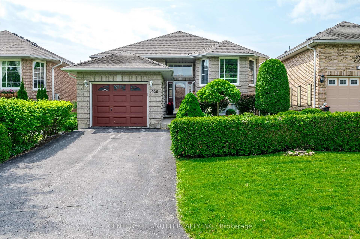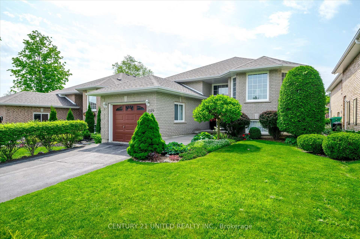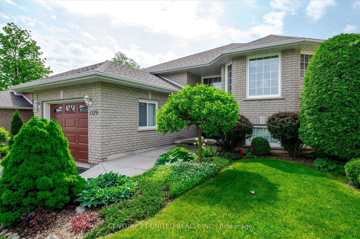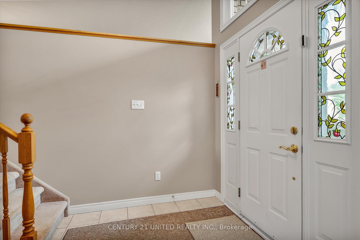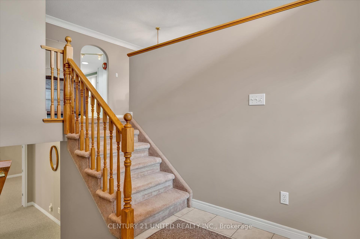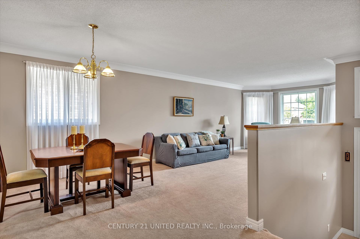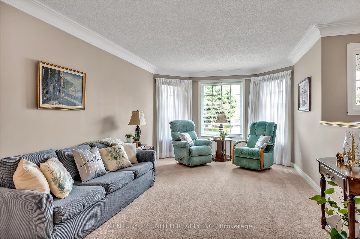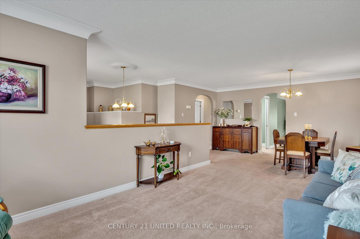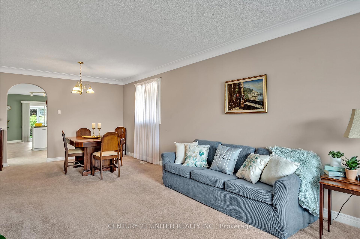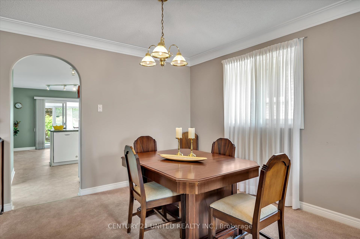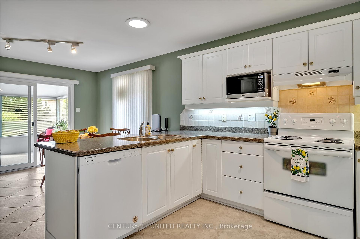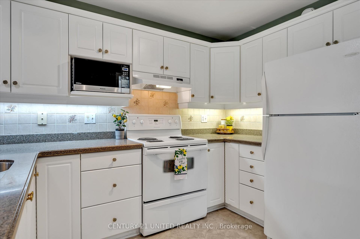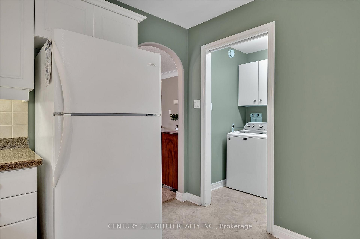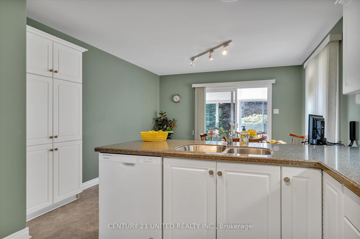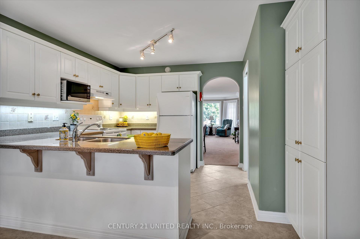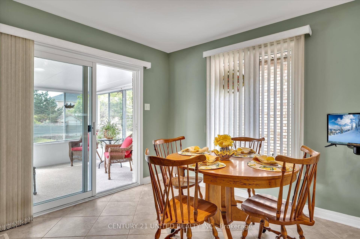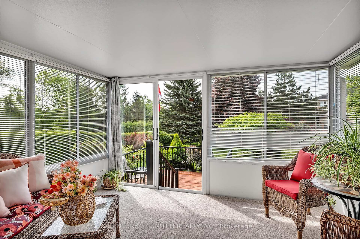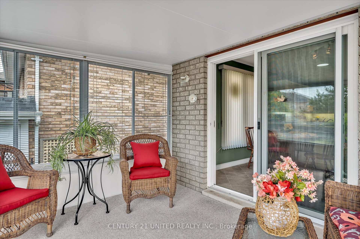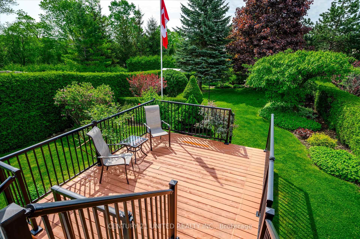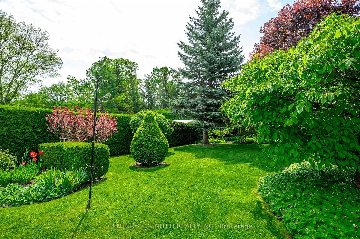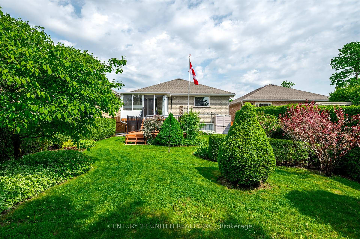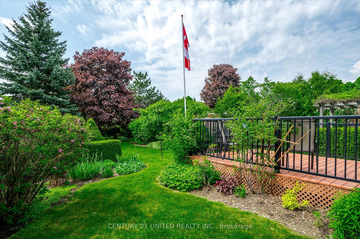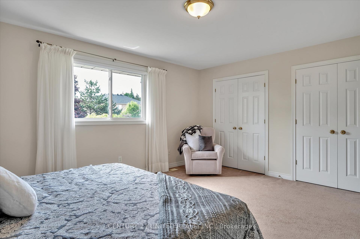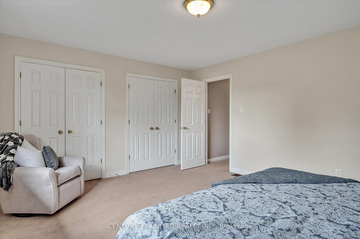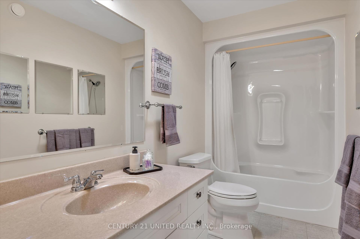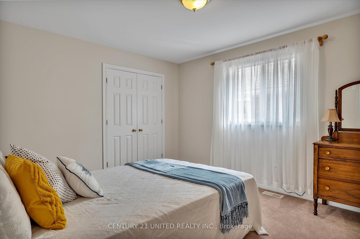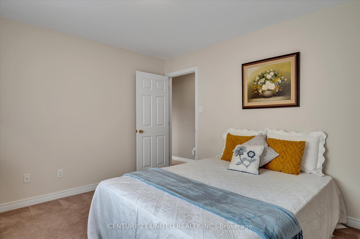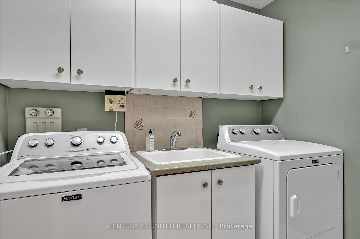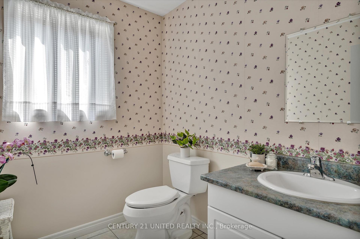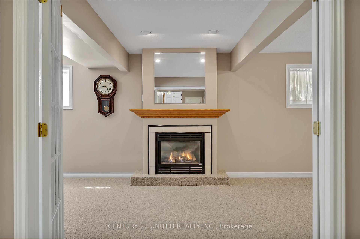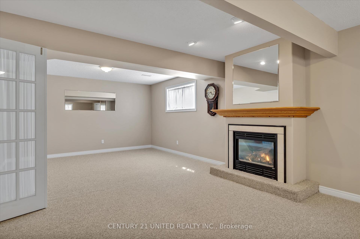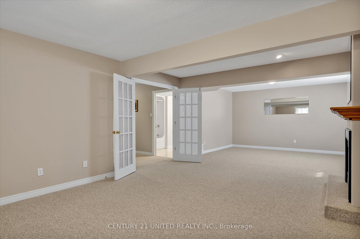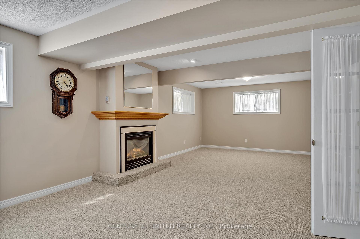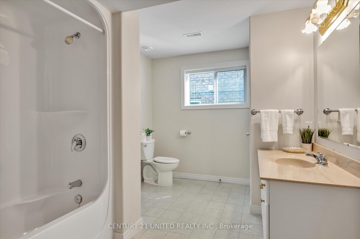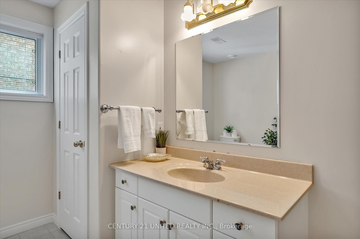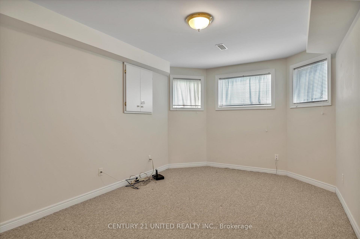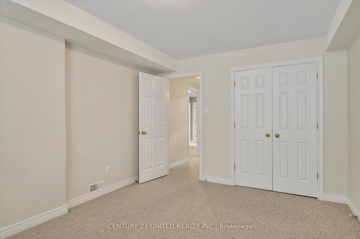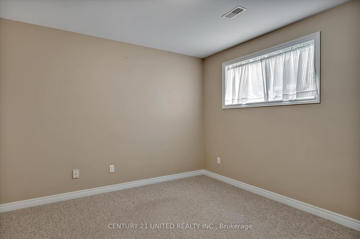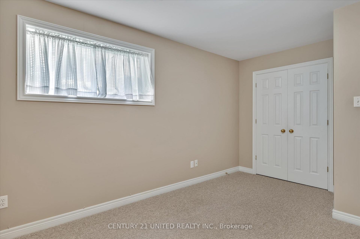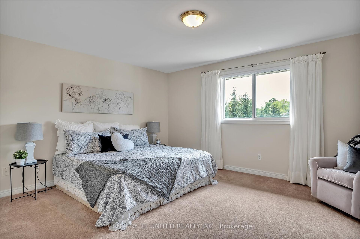$799,999
Available - For Sale
Listing ID: X12183892
1329 White Cres , Peterborough West, K9K 2L6, Peterborough
| PRIME WEST END FAMILY HOME, exceptional location for this stunning raised brick bungalow. Abundance of natural light. Move in ready. 4 spacious bedrooms with large closets, 3 bathrooms and main floor laundry. Fully finished basement with recreation room perfect for entertaining, complete with gas fireplace. Beautiful eat in kitchen with access to the tranquil 3 season sun room, overlooking a well maintained backyard with gorgeous perennial garden. This home shows pride of ownership throughout. Located in a family friendly neighbourhood within walking distance to schools, bike paths and walking trails. Convenient access to the hospital, hwy 115 and 407. |
| Price | $799,999 |
| Taxes: | $6014.09 |
| Occupancy: | Owner |
| Address: | 1329 White Cres , Peterborough West, K9K 2L6, Peterborough |
| Acreage: | < .50 |
| Directions/Cross Streets: | Sherbrook and Woodglade |
| Rooms: | 14 |
| Bedrooms: | 2 |
| Bedrooms +: | 2 |
| Family Room: | T |
| Basement: | Full |
| Level/Floor | Room | Length(ft) | Width(ft) | Descriptions | |
| Room 1 | Main | Kitchen | 21.39 | 12.04 | Eat-in Kitchen, Breakfast Bar |
| Room 2 | Main | Primary B | 13.12 | 2702.72 | Double Closet |
| Room 3 | Main | Bedroom 2 | 13.12 | 2702.72 | Double Closet |
| Room 4 | Main | Bedroom 3 | 13.09 | 10.92 | Double Closet |
| Room 5 | Main | Living Ro | 27.75 | 11.15 | Open Concept |
| Room 6 | Main | Bathroom | 8.43 | 5.02 | 4 Pc Bath |
| Room 7 | Lower | Bedroom | 14.43 | 10.69 | Double Closet |
| Room 8 | Lower | Bedroom | 14.92 | 10.69 | Double Closet |
| Room 9 | Lower | Recreatio | 29.85 | 13.84 | Gas Fireplace |
| Room 10 | Lower | Bathroom | 12 | 8.66 | 4 Pc Bath, Linen Closet |
| Room 11 | Lower | Utility R | 12.04 | 17.74 | |
| Room 12 | Ground | Bathroom | 7.28 | 6.26 | 2 Pc Bath |
| Room 13 | Main | Sunroom | 11.58 | 9.54 |
| Washroom Type | No. of Pieces | Level |
| Washroom Type 1 | 2 | |
| Washroom Type 2 | 4 | Main |
| Washroom Type 3 | 4 | |
| Washroom Type 4 | 0 | |
| Washroom Type 5 | 0 | |
| Washroom Type 6 | 2 | |
| Washroom Type 7 | 4 | Main |
| Washroom Type 8 | 4 | |
| Washroom Type 9 | 0 | |
| Washroom Type 10 | 0 |
| Total Area: | 0.00 |
| Approximatly Age: | 16-30 |
| Property Type: | Detached |
| Style: | Bungalow-Raised |
| Exterior: | Brick |
| Garage Type: | Attached |
| (Parking/)Drive: | Private |
| Drive Parking Spaces: | 4 |
| Park #1 | |
| Parking Type: | Private |
| Park #2 | |
| Parking Type: | Private |
| Pool: | None |
| Other Structures: | Garden Shed, F |
| Approximatly Age: | 16-30 |
| Approximatly Square Footage: | 1100-1500 |
| Property Features: | Hospital, Level |
| CAC Included: | N |
| Water Included: | N |
| Cabel TV Included: | N |
| Common Elements Included: | N |
| Heat Included: | N |
| Parking Included: | N |
| Condo Tax Included: | N |
| Building Insurance Included: | N |
| Fireplace/Stove: | Y |
| Heat Type: | Forced Air |
| Central Air Conditioning: | Central Air |
| Central Vac: | Y |
| Laundry Level: | Syste |
| Ensuite Laundry: | F |
| Elevator Lift: | False |
| Sewers: | Sewer |
| Utilities-Cable: | A |
| Utilities-Hydro: | A |
$
%
Years
This calculator is for demonstration purposes only. Always consult a professional
financial advisor before making personal financial decisions.
| Although the information displayed is believed to be accurate, no warranties or representations are made of any kind. |
| CENTURY 21 UNITED REALTY INC. |
|
|

Wally Islam
Real Estate Broker
Dir:
416-949-2626
Bus:
416-293-8500
Fax:
905-913-8585
| Book Showing | Email a Friend |
Jump To:
At a Glance:
| Type: | Freehold - Detached |
| Area: | Peterborough |
| Municipality: | Peterborough West |
| Neighbourhood: | 2 North |
| Style: | Bungalow-Raised |
| Approximate Age: | 16-30 |
| Tax: | $6,014.09 |
| Beds: | 2+2 |
| Baths: | 3 |
| Fireplace: | Y |
| Pool: | None |
Locatin Map:
Payment Calculator:
