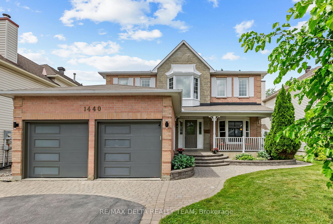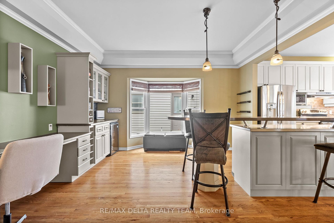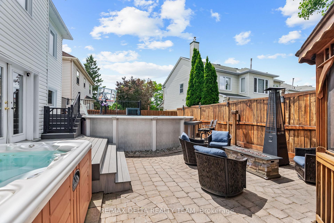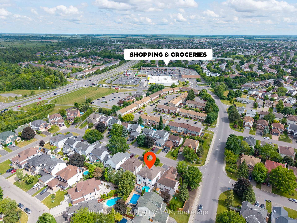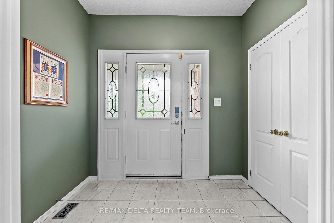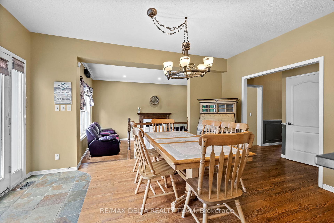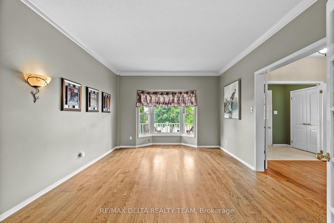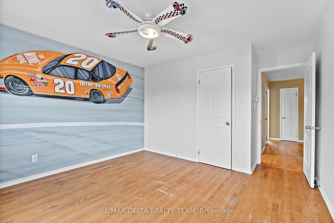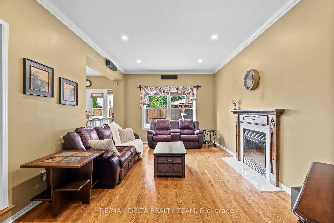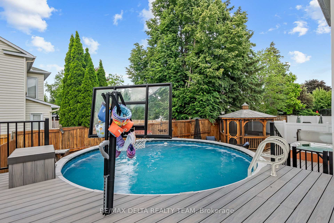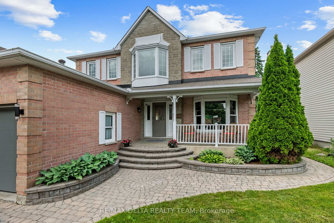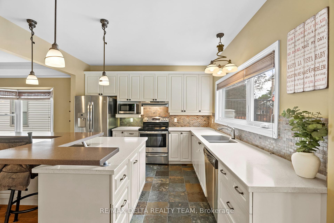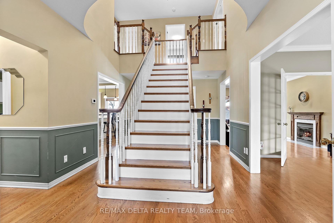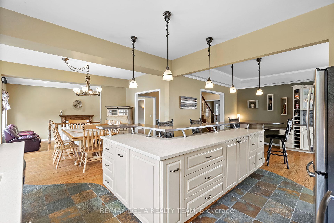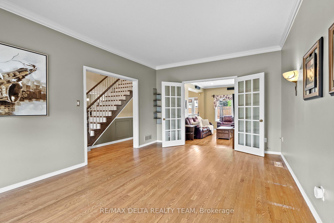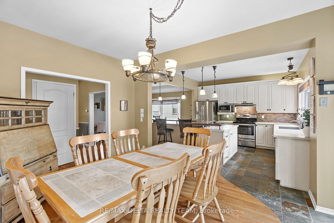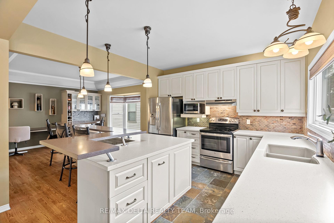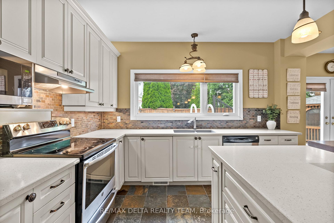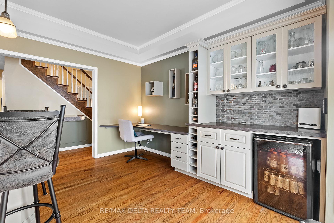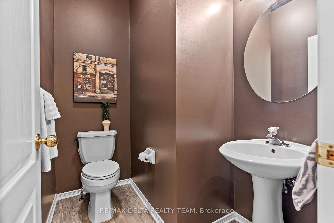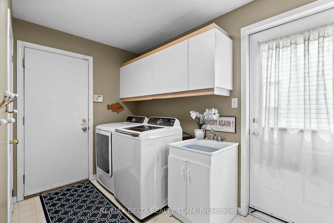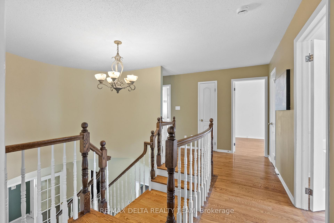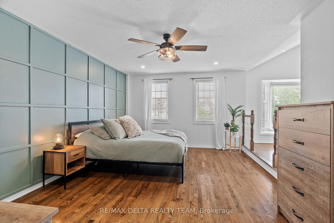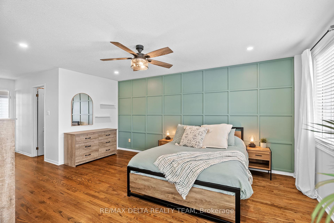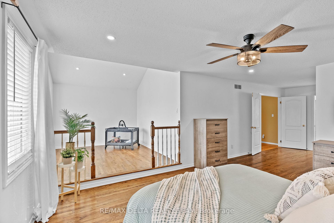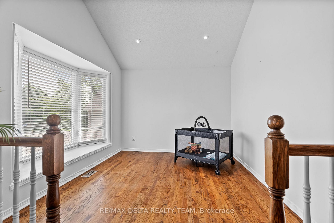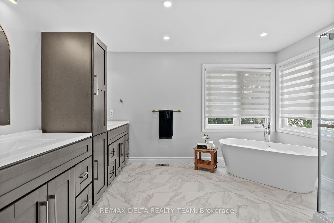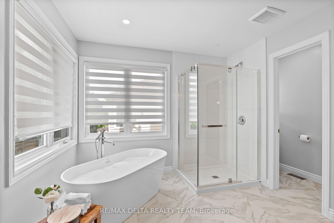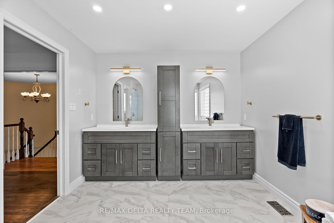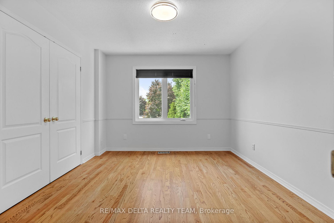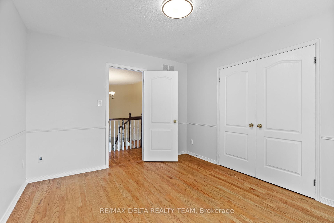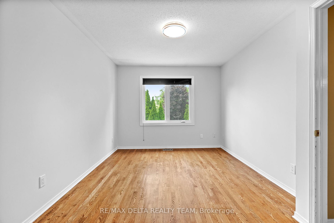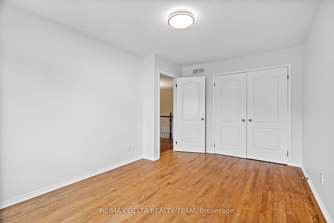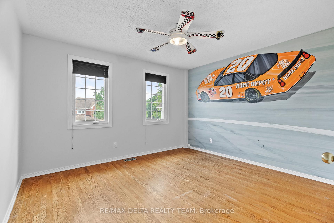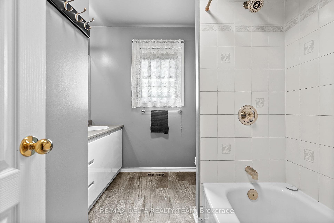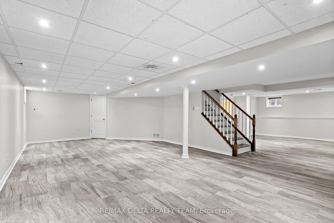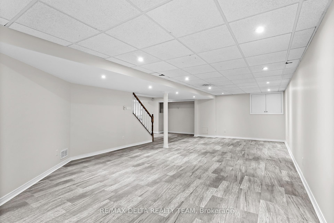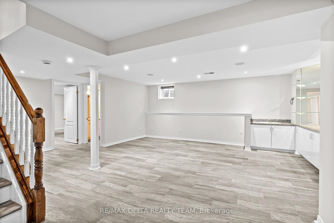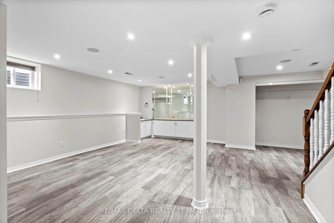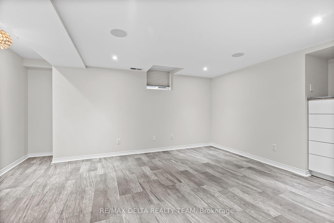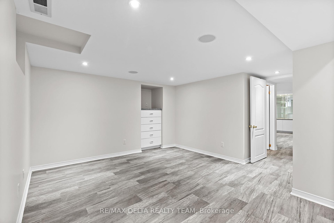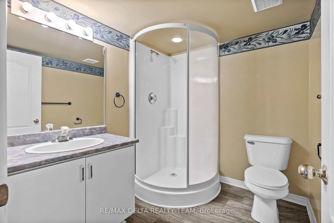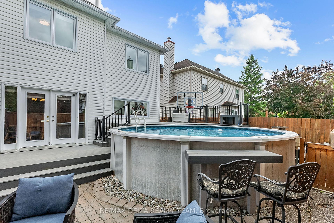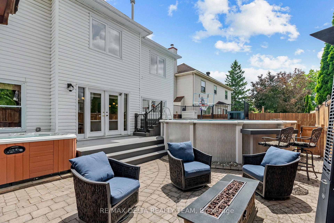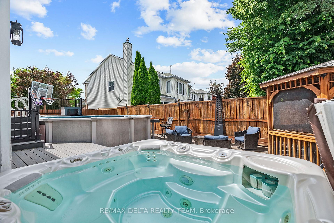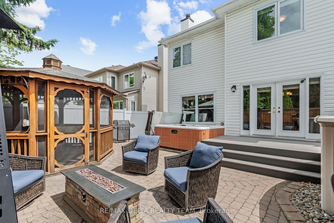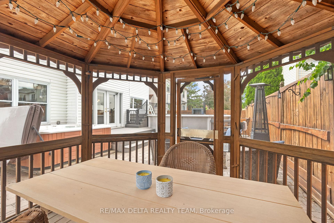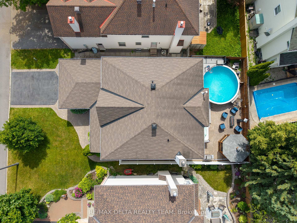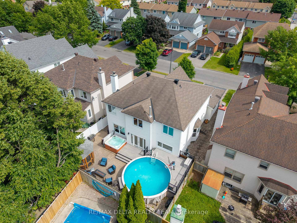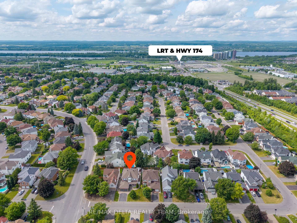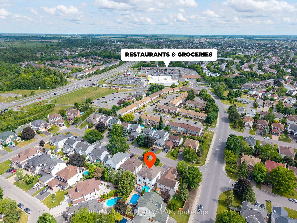$950,000
Available - For Sale
Listing ID: X12232859
1440 Talcy Cres , Orleans - Cumberland and Area, K4A 3C7, Ottawa
| This EXPANSIVE home offers flexible living spaces that adapt beautifully to your family's needs. Step inside to hardwood floors and the stunning Scarlett O'Hara staircase, the heart of the home. To the right, a formal dining room flows into a sunken family room with a WOOD-BURNING FIREPLACE. The kitchen features a functional layout with MODERN COUNTERTOPS, STAINLESS STEEL APPLIANCES, and an island that comfortably seats several. Ample storage keeps everything tidy, while a built-in desk nook makes working from home a breeze. When it's time to unwind, the adjacent bar area is the perfect spot to enjoy your favourite refreshment. MAIN FLOOR LAUNDRY adds function and accessibility. Upstairs, the hardwood continues into a spacious primary suite that offers a true retreat. You'll love the WALK-IN CLOSET, SPA-LIKE ENSUITE, and BONUS DEN, ideal for a reading nook, home office, or nursery. Indulge in a SOAKER TUB, WALK-IN SHOWER, and DOUBLE VANITY SINKS! Downstairs, the finished basement includes the 5TH BEDROOM with a walk-in closet, a full bathroom, and a versatile open space perfect for play, movies, recreation, or guests. Step outside to enjoy a COMPOSITE DECK and INTERLOCK PATIO, complete with a CUSTOM BAR overlooking the POOL, HOT TUB, and COVERED SEATING AREA. A GAS FIRE PIT adds warmth and ambiance, perfect for evening gatherings. Mature trees surround the fully fenced yard, offering both privacy and vibrant seasonal color. Conveniently located within walking distance to Fallingbrook Park, FreshCo, Giant Tiger, McDonalds, and many restaurants. Families will love the proximity to HIGHLY RATED SCHOOLS, offering both French and English options. The neighborhood is known for its friendly, welcoming community and tree-lined streets. Plus, commuters will appreciate quick access to Highway 174 and the nearby LRT station. |
| Price | $950,000 |
| Taxes: | $6700.00 |
| Occupancy: | Owner |
| Address: | 1440 Talcy Cres , Orleans - Cumberland and Area, K4A 3C7, Ottawa |
| Directions/Cross Streets: | TRIM TO WATTERS, RIGHT ON MONTCREST TO TALCY. |
| Rooms: | 18 |
| Rooms +: | 0 |
| Bedrooms: | 4 |
| Bedrooms +: | 1 |
| Family Room: | T |
| Basement: | Full, Finished |
| Level/Floor | Room | Length(ft) | Width(ft) | Descriptions | |
| Room 1 | Main | Foyer | 8.4 | 4.92 | |
| Room 2 | Main | Dining Ro | 18.66 | 12.07 | |
| Room 3 | Main | Family Ro | 18.86 | 12.4 | |
| Room 4 | Main | Breakfast | 14.99 | 10.66 | |
| Room 5 | Main | Kitchen | 12.37 | 11.87 | |
| Room 6 | Main | Den | 14.07 | 13.15 | |
| Room 7 | Main | Laundry | 10.69 | 6.43 | |
| Room 8 | Main | Bathroom | 6.76 | 5.61 | 2 Pc Bath |
| Room 9 | Second | Primary B | 26.27 | 12.07 | Walk-In Closet(s) |
| Room 10 | Second | Bathroom | 12.07 | 9.45 | 5 Pc Ensuite |
| Room 11 | Second | Office | 11.28 | 9.54 | |
| Room 12 | Second | Bedroom 2 | 11.41 | 9.05 | |
| Room 13 | Second | Bedroom 3 | 13.58 | 10.27 | |
| Room 14 | Second | Bedroom 4 | 13.97 | 12.07 |
| Washroom Type | No. of Pieces | Level |
| Washroom Type 1 | 2 | Main |
| Washroom Type 2 | 3 | Second |
| Washroom Type 3 | 5 | Second |
| Washroom Type 4 | 3 | Basement |
| Washroom Type 5 | 0 | |
| Washroom Type 6 | 2 | Main |
| Washroom Type 7 | 3 | Second |
| Washroom Type 8 | 5 | Second |
| Washroom Type 9 | 3 | Basement |
| Washroom Type 10 | 0 |
| Total Area: | 0.00 |
| Approximatly Age: | 31-50 |
| Property Type: | Detached |
| Style: | 2-Storey |
| Exterior: | Brick, Stone |
| Garage Type: | Attached |
| (Parking/)Drive: | Private Do |
| Drive Parking Spaces: | 2 |
| Park #1 | |
| Parking Type: | Private Do |
| Park #2 | |
| Parking Type: | Private Do |
| Pool: | Above Gr |
| Other Structures: | Fence - Full, |
| Approximatly Age: | 31-50 |
| Approximatly Square Footage: | 2500-3000 |
| Property Features: | Fenced Yard, School Bus Route |
| CAC Included: | N |
| Water Included: | N |
| Cabel TV Included: | N |
| Common Elements Included: | N |
| Heat Included: | N |
| Parking Included: | N |
| Condo Tax Included: | N |
| Building Insurance Included: | N |
| Fireplace/Stove: | Y |
| Heat Type: | Forced Air |
| Central Air Conditioning: | Central Air |
| Central Vac: | Y |
| Laundry Level: | Syste |
| Ensuite Laundry: | F |
| Sewers: | Sewer |
$
%
Years
This calculator is for demonstration purposes only. Always consult a professional
financial advisor before making personal financial decisions.
| Although the information displayed is believed to be accurate, no warranties or representations are made of any kind. |
| RE/MAX DELTA REALTY TEAM |
|
|

Wally Islam
Real Estate Broker
Dir:
416-949-2626
Bus:
416-293-8500
Fax:
905-913-8585
| Virtual Tour | Book Showing | Email a Friend |
Jump To:
At a Glance:
| Type: | Freehold - Detached |
| Area: | Ottawa |
| Municipality: | Orleans - Cumberland and Area |
| Neighbourhood: | 1103 - Fallingbrook/Ridgemount |
| Style: | 2-Storey |
| Approximate Age: | 31-50 |
| Tax: | $6,700 |
| Beds: | 4+1 |
| Baths: | 4 |
| Fireplace: | Y |
| Pool: | Above Gr |
Locatin Map:
Payment Calculator:
