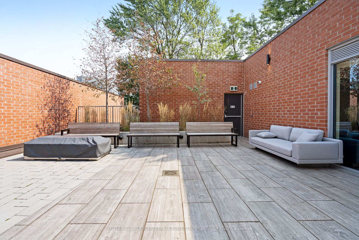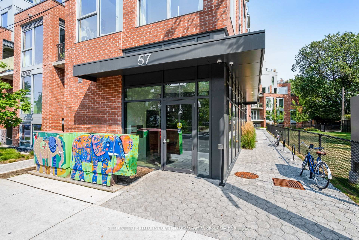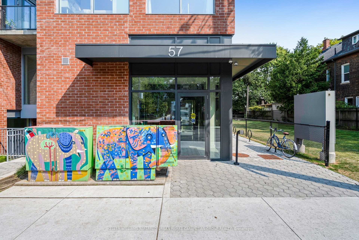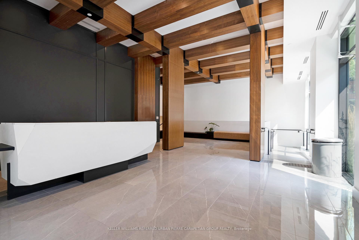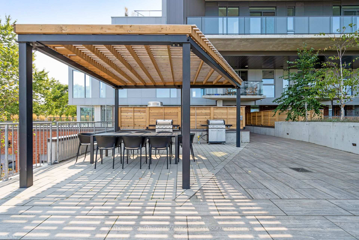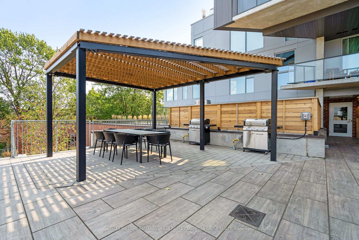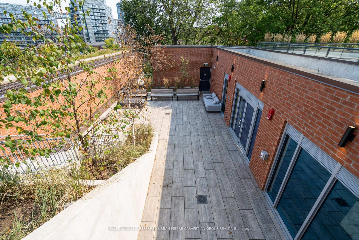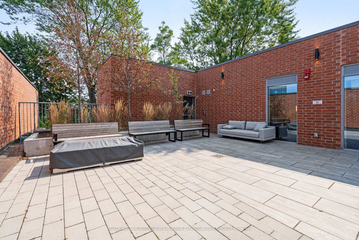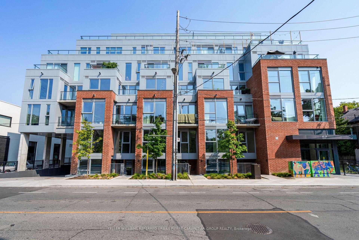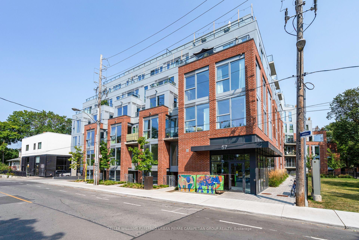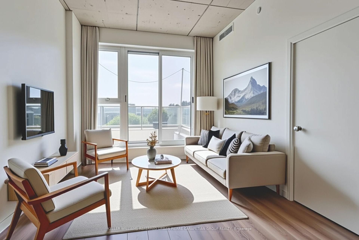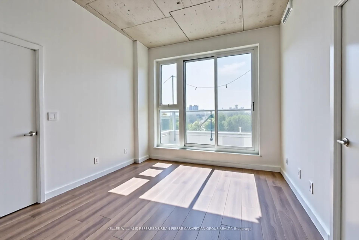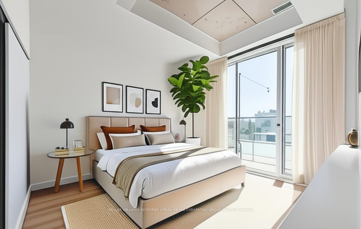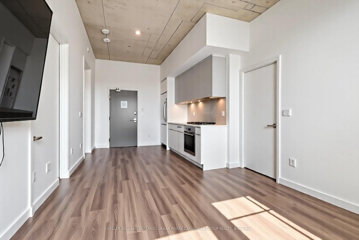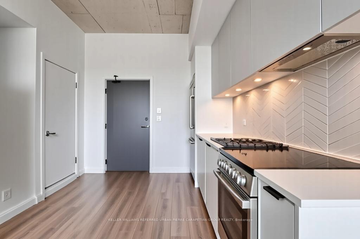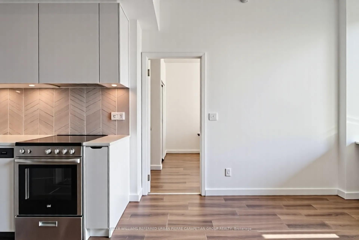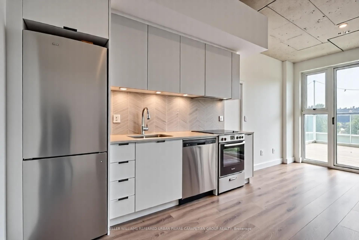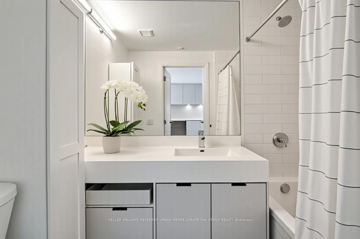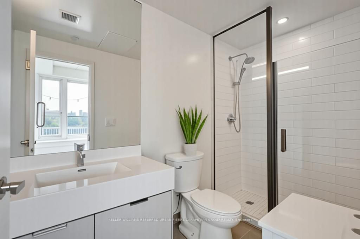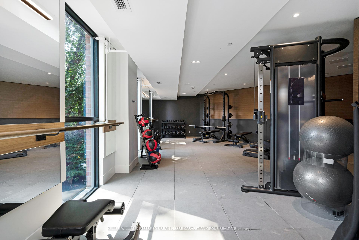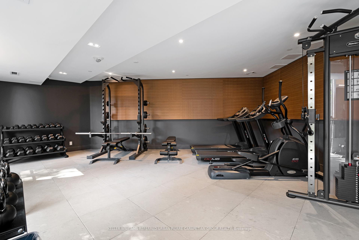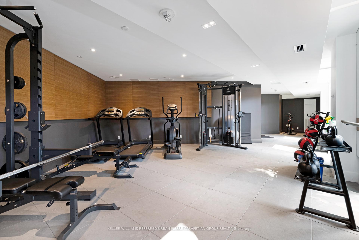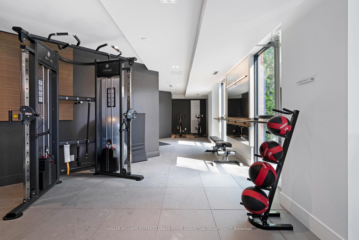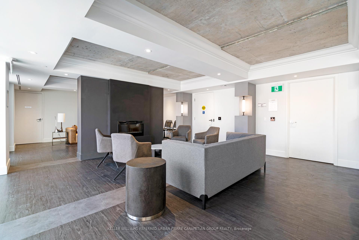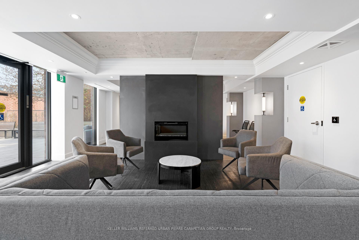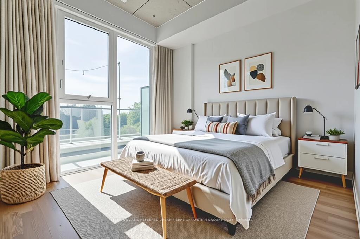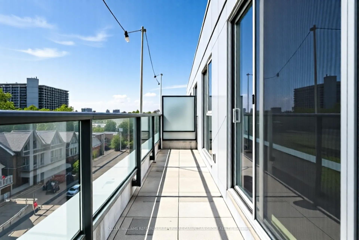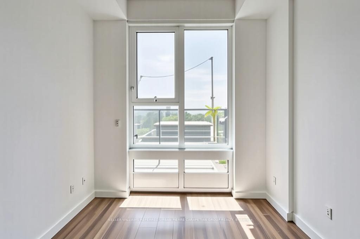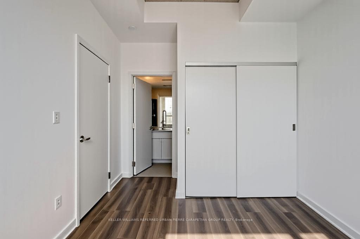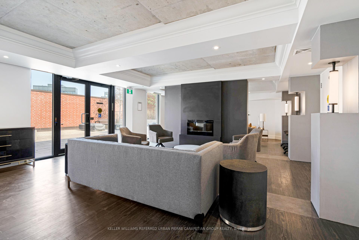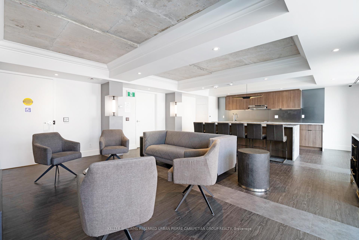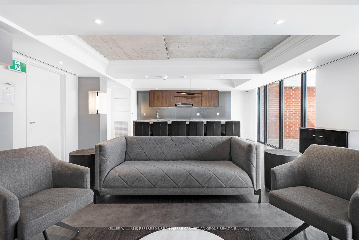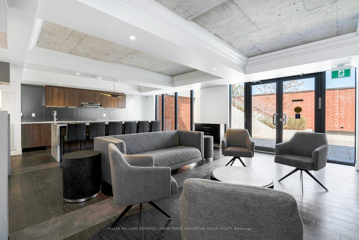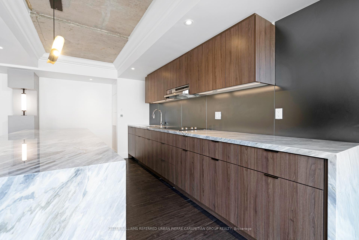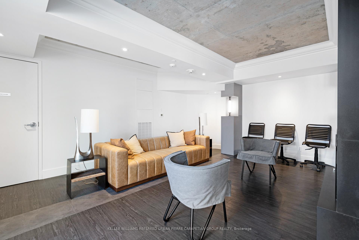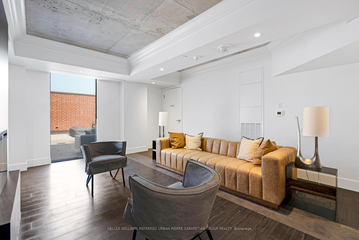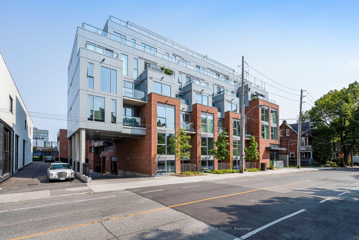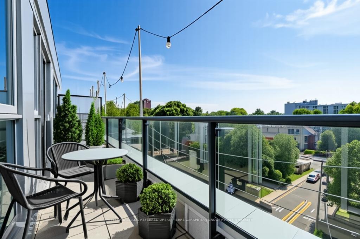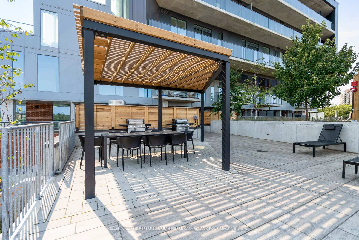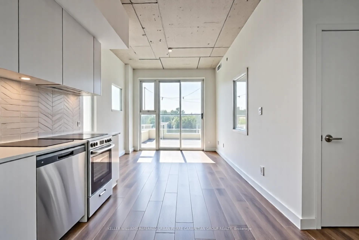$769,000
Available - For Sale
Listing ID: W12232305
57 Brock Aven , Toronto, M3H 3N2, Toronto
| Welcome to the best condo in Queen West - 57 Brock! This is not your average cookie-cutter unit, It's an amazing split 2 bedroom layout in a boutique building (less than 100 units!), with massive west-facing windows that deliver stunning sunset views. With nearly 700 sq ft of stylish interior space plus a 123 sq ft private terrace, this home perfectly blends indoor comfort with outdoor charm. Your terrace overlooks beautiful, tree-lined Brock Avenue giving you that neighbourhood feel with all the perks of modern condo living. Inside, you'll find 10 ft exposed concrete ceilings, sleek stainless steel appliances, and a smart layout with two spacious bedrooms (both with huge windows!) and two full bathrooms. Whether you're hosting friends, working from home, or enjoying a cozy night in, this space works for every lifestyle. You're just steps away from Queen West, Dundas West, Parkdale, Ossington, Trinity Bellwoods, High Park and everything in between - including top-rated restaurants, cafés, shops, parks, and more. Building amenities include: A stunning patio with BBQs and fire pit, Party room for entertaining, Shared office space for productivity, Fitness studio to stay active.Transit Score: 100, Walk Score: 93. Easy access to the Gardiner ExpresswayMinutes to Trinity Bellwoods and King West. This isn't just a condo - it's a lifestyle - and it's one you wont want to miss. |
| Price | $769,000 |
| Taxes: | $3405.05 |
| Occupancy: | Vacant |
| Address: | 57 Brock Aven , Toronto, M3H 3N2, Toronto |
| Postal Code: | M3H 3N2 |
| Province/State: | Toronto |
| Directions/Cross Streets: | Queen & Brock |
| Level/Floor | Room | Length(ft) | Width(ft) | Descriptions | |
| Room 1 | Main | Living Ro | 10 | 11.38 | W/O To Terrace, Open Concept |
| Room 2 | Main | Dining Ro | 10 | 11.38 | Open Concept, Laminate |
| Room 3 | Main | Kitchen | 10.59 | 9.87 | Stainless Steel Appl, Open Concept |
| Room 4 | Main | Primary B | 13.19 | 10.07 | 3 Pc Ensuite, Window Floor to Ceil |
| Room 5 | Main | Bedroom 2 | 9.09 | 9.38 | Closet, Large Window |
| Washroom Type | No. of Pieces | Level |
| Washroom Type 1 | 4 | |
| Washroom Type 2 | 3 | |
| Washroom Type 3 | 0 | |
| Washroom Type 4 | 0 | |
| Washroom Type 5 | 0 | |
| Washroom Type 6 | 4 | |
| Washroom Type 7 | 3 | |
| Washroom Type 8 | 0 | |
| Washroom Type 9 | 0 | |
| Washroom Type 10 | 0 |
| Total Area: | 0.00 |
| Washrooms: | 2 |
| Heat Type: | Heat Pump |
| Central Air Conditioning: | Central Air |
$
%
Years
This calculator is for demonstration purposes only. Always consult a professional
financial advisor before making personal financial decisions.
| Although the information displayed is believed to be accurate, no warranties or representations are made of any kind. |
| KELLER WILLIAMS REFERRED URBAN PIERRE CARAPETIAN GROUP REALT |
|
|

Wally Islam
Real Estate Broker
Dir:
416-949-2626
Bus:
416-293-8500
Fax:
905-913-8585
| Book Showing | Email a Friend |
Jump To:
At a Glance:
| Type: | Com - Condo Apartment |
| Area: | Toronto |
| Municipality: | Toronto W01 |
| Neighbourhood: | Roncesvalles |
| Style: | Apartment |
| Tax: | $3,405.05 |
| Maintenance Fee: | $619.95 |
| Beds: | 2 |
| Baths: | 2 |
| Fireplace: | N |
Locatin Map:
Payment Calculator:
