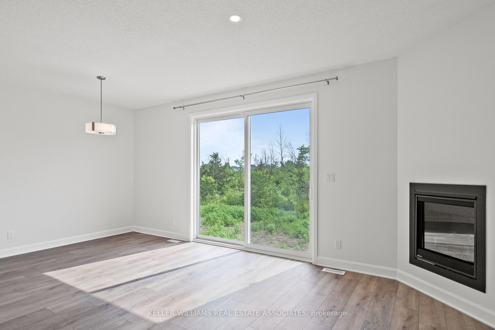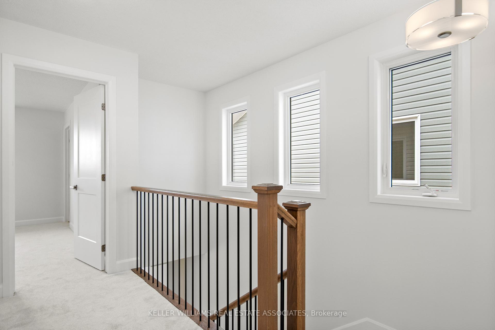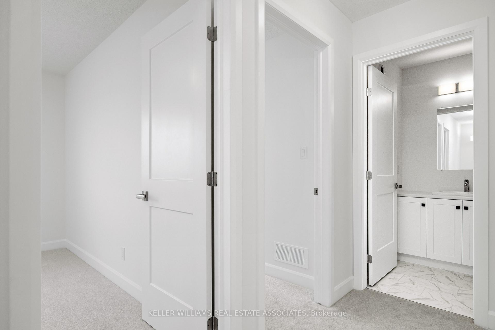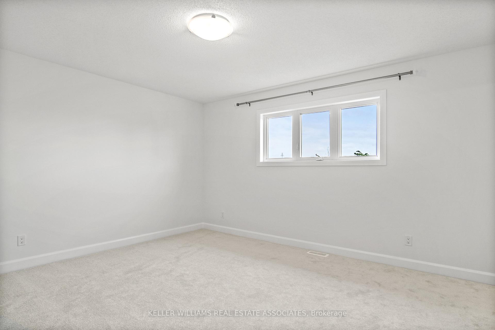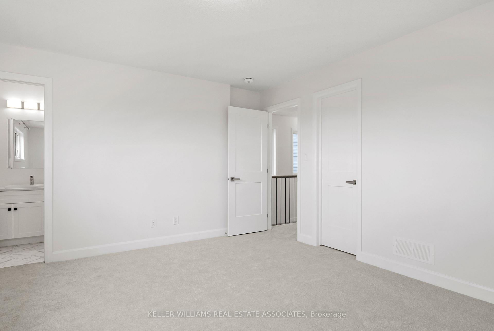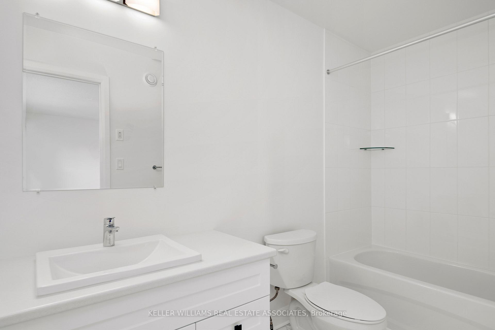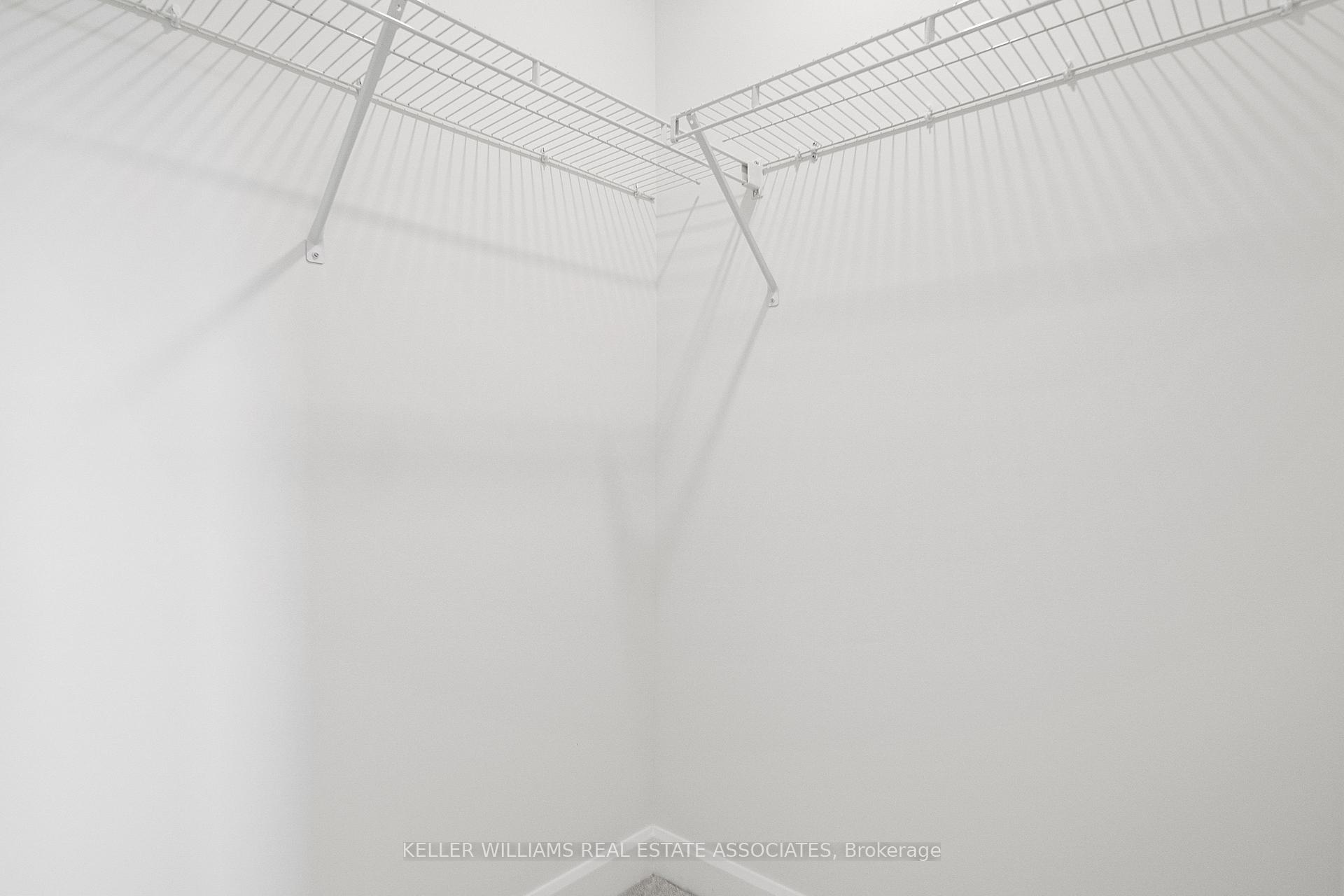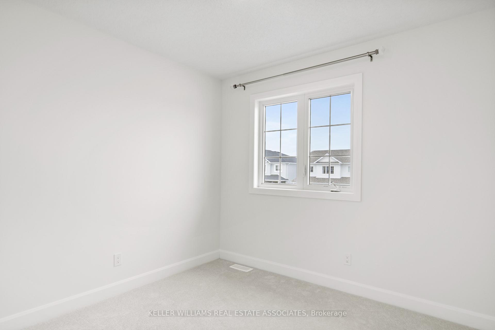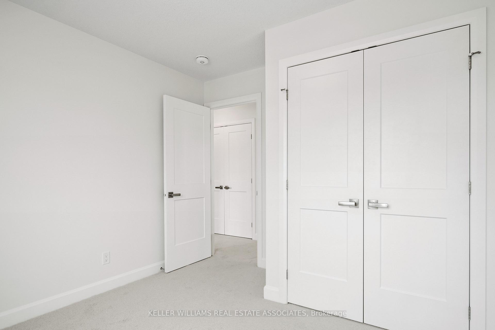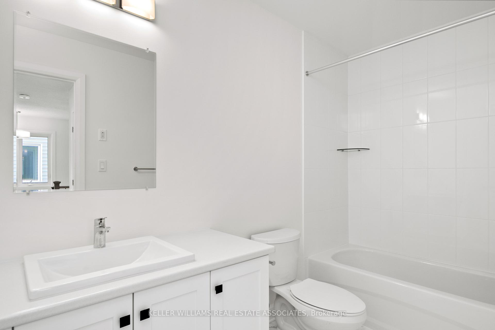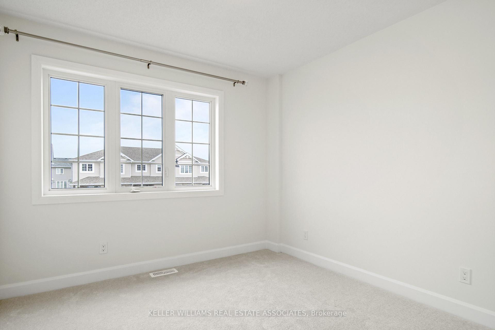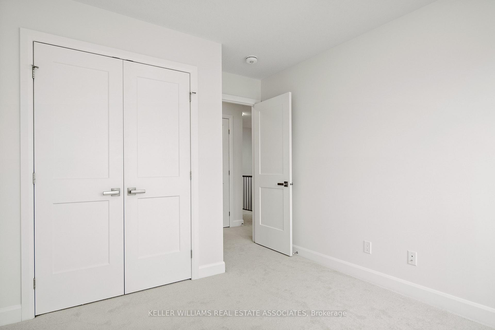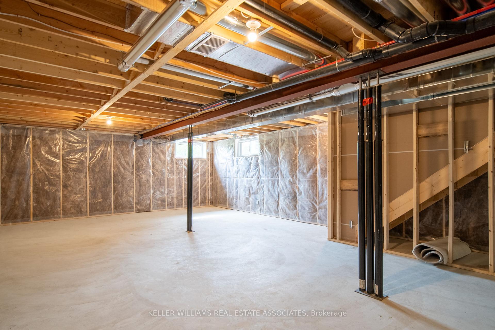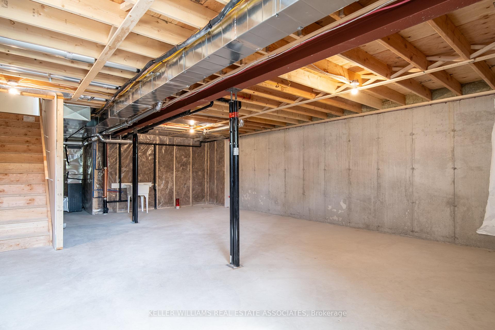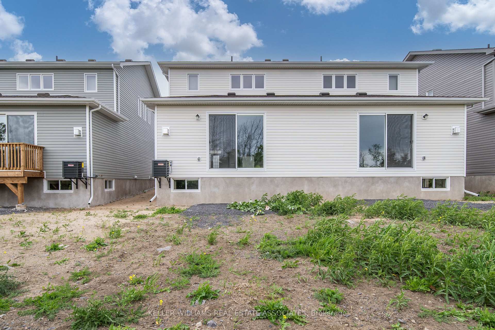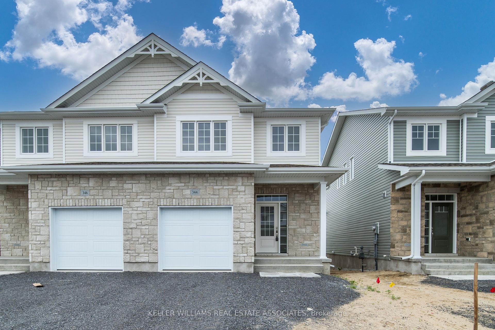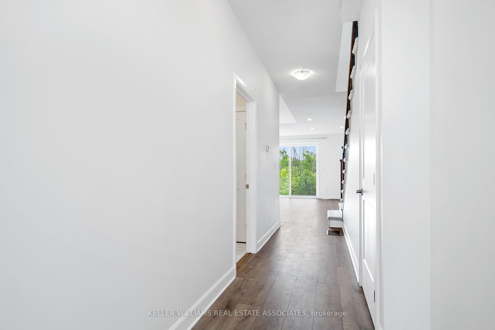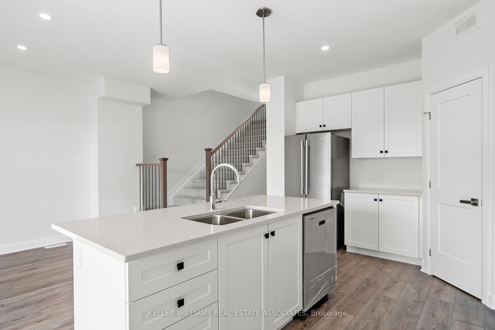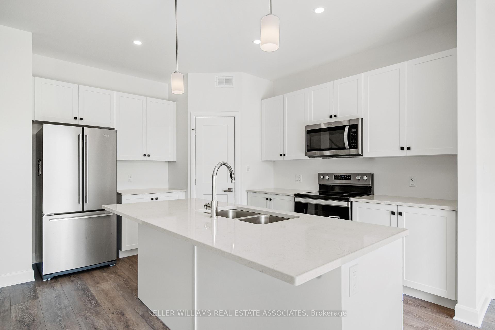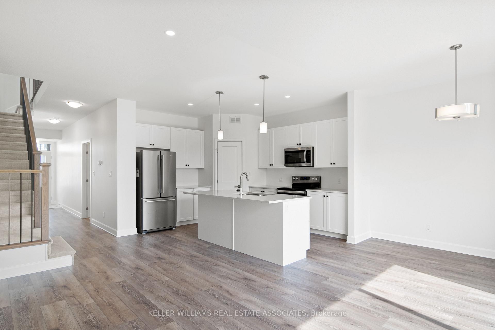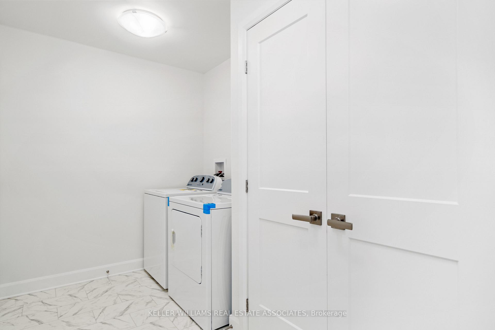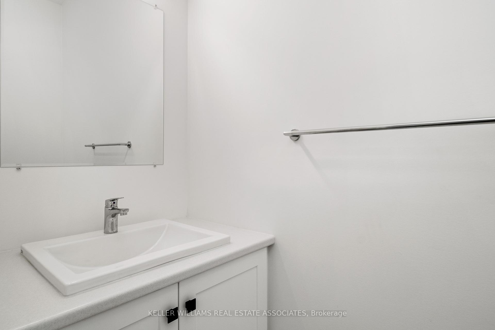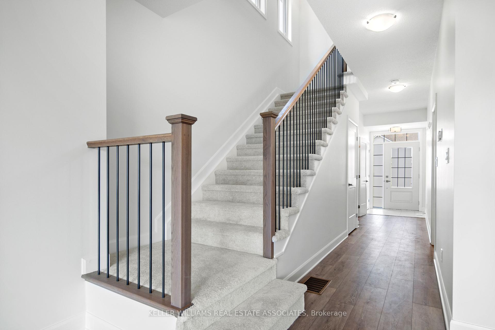$2,900
Available - For Rent
Listing ID: X12187403
344 Buckthorn Driv , Kingston, K7P 0S1, Frontenac
| Begin your New Chapter in this Dream Home nestled in the prestigious community of Woodhaven. Stunning Executive Semi-detach with modern luxury and comfort. This home offers 3 beds, 3 baths and Garage access at 1,600 sqft. The perfect blend of spaciousness & intimacy for Families or Professionals alike. The layout is meticulously designed to maximize functionality and style. Ample natural light streams through large windows, illuminating the elegant interior. Main floor welcomes you with 9FT ceilings and open-concept living space, ideal for entertaining guests or relaxing with loved ones. Gourmet Kitchen complete with Brand New Appliances, Eat-in Island Bar, Walk-in Pantry, and ample cabinet space. Mood lighting with Pot lights, Pendants, and Gas Fireplace. Spacious Primary Bedroom, 4pc ensuite and walk-in closet. Two additional bedrooms provide versatility for a home office, guest room, or children's quarters. You'll enjoy morning coffee in serene surroundings, access to top-rated schools and parks in walking distance. Nearby shopping, dining, and recreational amenities. 8mins to Hwy 401, Convenience w/ Bus route 19, 5mins to Cataraqui Centre, Loblaws, Costco, Walmart. New Kingston West Catholic Elementary on Holden Street. Rear lot planned for future French immersion school. Includes unfinished basement for your use. Energy efficient furnace, HRV system, and on demand water heater. Area has fibre optics and high speed internet capability. *Images are from previous listing prior to current tenant's move in: New Rear Deck installed, Driveway is Paved. |
| Price | $2,900 |
| Taxes: | $0.00 |
| Occupancy: | Tenant |
| Address: | 344 Buckthorn Driv , Kingston, K7P 0S1, Frontenac |
| Acreage: | < .50 |
| Directions/Cross Streets: | Princess St / Woodhaven Dr |
| Rooms: | 7 |
| Rooms +: | 1 |
| Bedrooms: | 3 |
| Bedrooms +: | 0 |
| Family Room: | F |
| Basement: | Full, Unfinished |
| Furnished: | Unfu |
| Level/Floor | Room | Length(ft) | Width(ft) | Descriptions | |
| Room 1 | Main | Foyer | Tile Floor, Closet, Walk Through | ||
| Room 2 | Main | Laundry | Vinyl Floor, Access To Garage | ||
| Room 3 | Main | Kitchen | 8.82 | 12.92 | Laminate, Centre Island, Pantry |
| Room 4 | Main | Dining Ro | 8.82 | 10.59 | Laminate, Finished, Sliding Doors |
| Room 5 | Main | Living Ro | 10.82 | 16.83 | Laminate, Open Concept, Gas Fireplace |
| Room 6 | Second | Primary B | 14.5 | 12.82 | Broadloom, 4 Pc Ensuite, Walk-In Closet(s) |
| Room 7 | Second | Bedroom 2 | 9.74 | 9.15 | Broadloom, Closet, Window |
| Room 8 | Second | Bedroom 3 | 9.58 | 10.23 | Broadloom, Closet, Window |
| Room 9 | Basement | Concrete Floor, Unfinished, Laundry Sink |
| Washroom Type | No. of Pieces | Level |
| Washroom Type 1 | 2 | Main |
| Washroom Type 2 | 4 | Second |
| Washroom Type 3 | 0 | |
| Washroom Type 4 | 0 | |
| Washroom Type 5 | 0 | |
| Washroom Type 6 | 2 | Main |
| Washroom Type 7 | 4 | Second |
| Washroom Type 8 | 0 | |
| Washroom Type 9 | 0 | |
| Washroom Type 10 | 0 |
| Total Area: | 0.00 |
| Approximatly Age: | 0-5 |
| Property Type: | Semi-Detached |
| Style: | 2-Storey |
| Exterior: | Stone, Vinyl Siding |
| Garage Type: | Built-In |
| (Parking/)Drive: | Mutual |
| Drive Parking Spaces: | 1 |
| Park #1 | |
| Parking Type: | Mutual |
| Park #2 | |
| Parking Type: | Mutual |
| Pool: | None |
| Laundry Access: | Laundry Room |
| Approximatly Age: | 0-5 |
| Approximatly Square Footage: | 1500-2000 |
| Property Features: | Clear View, Park |
| CAC Included: | N |
| Water Included: | Y |
| Cabel TV Included: | N |
| Common Elements Included: | N |
| Heat Included: | Y |
| Parking Included: | N |
| Condo Tax Included: | N |
| Building Insurance Included: | N |
| Fireplace/Stove: | Y |
| Heat Type: | Forced Air |
| Central Air Conditioning: | Central Air |
| Central Vac: | N |
| Laundry Level: | Syste |
| Ensuite Laundry: | F |
| Sewers: | Sewer |
| Although the information displayed is believed to be accurate, no warranties or representations are made of any kind. |
| KELLER WILLIAMS REAL ESTATE ASSOCIATES |
|
|

Wally Islam
Real Estate Broker
Dir:
416-949-2626
Bus:
416-293-8500
Fax:
905-913-8585
| Book Showing | Email a Friend |
Jump To:
At a Glance:
| Type: | Freehold - Semi-Detached |
| Area: | Frontenac |
| Municipality: | Kingston |
| Neighbourhood: | 42 - City Northwest |
| Style: | 2-Storey |
| Approximate Age: | 0-5 |
| Beds: | 3 |
| Baths: | 3 |
| Fireplace: | Y |
| Pool: | None |
Locatin Map:
