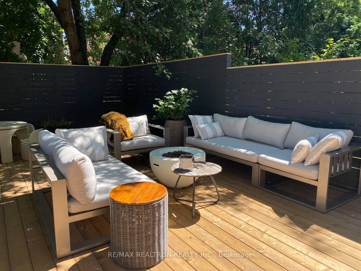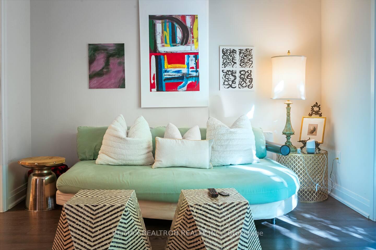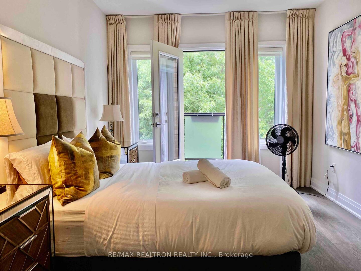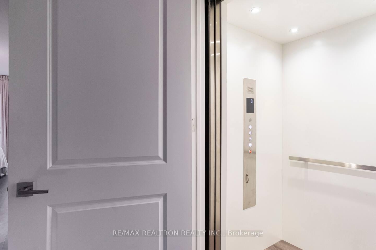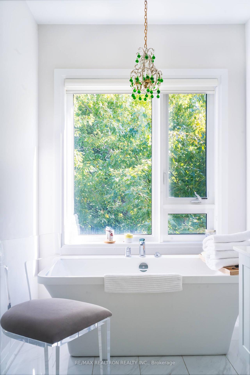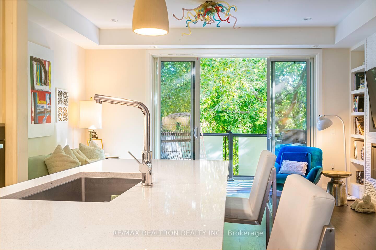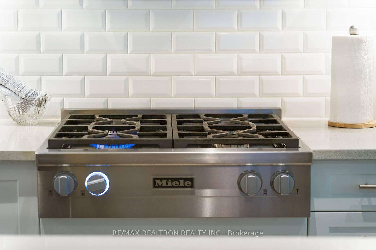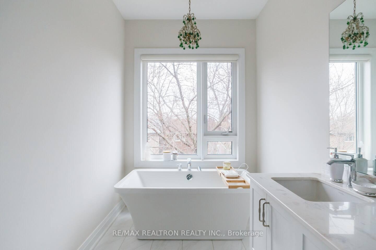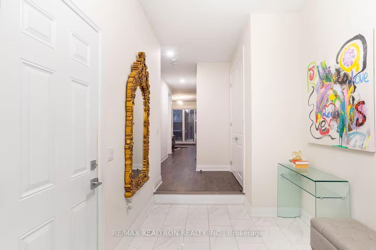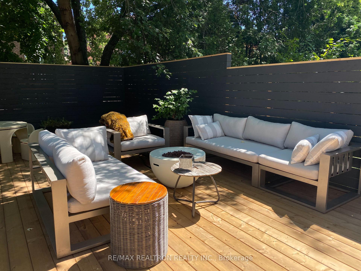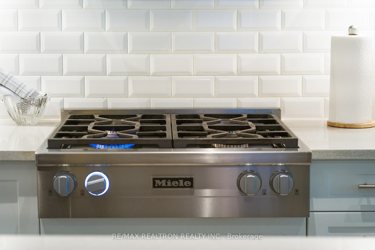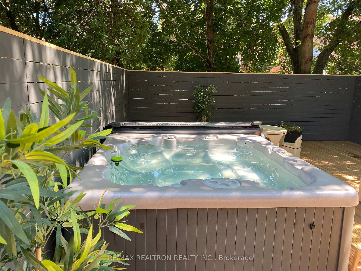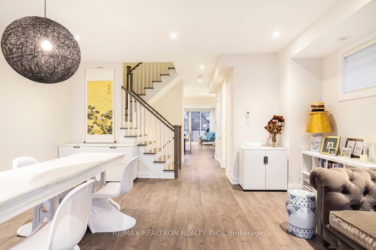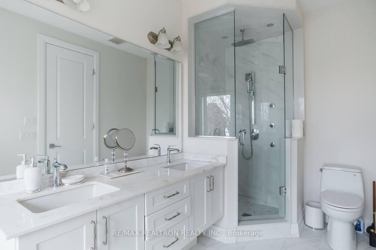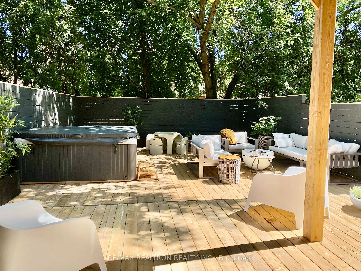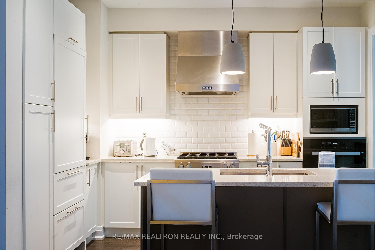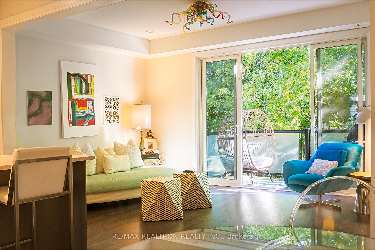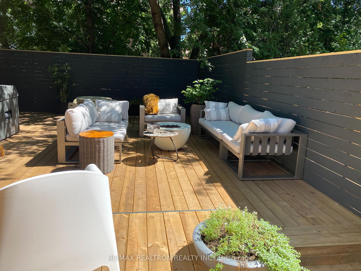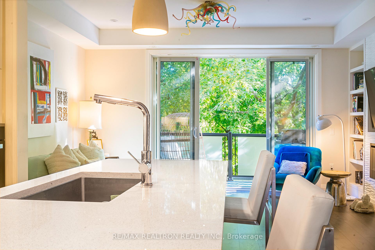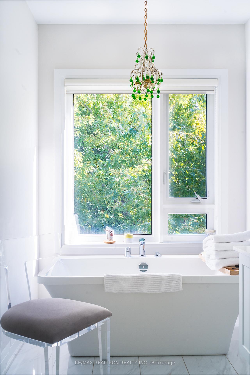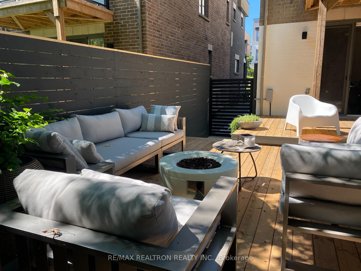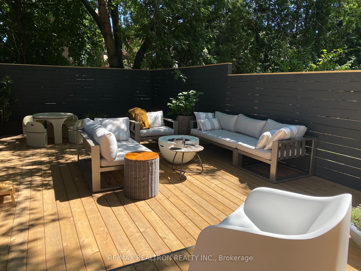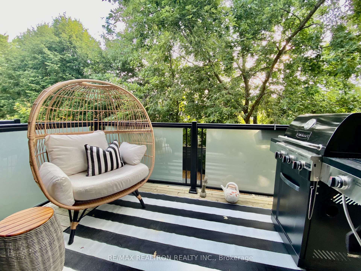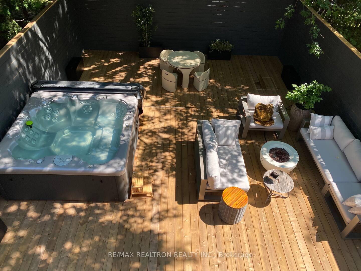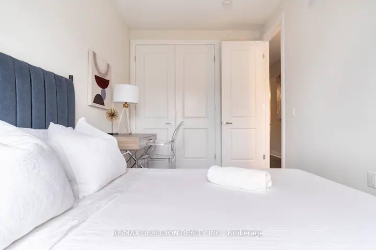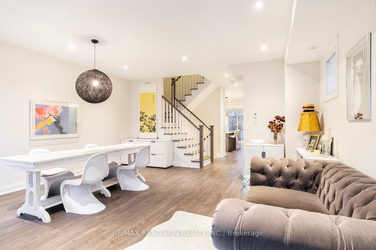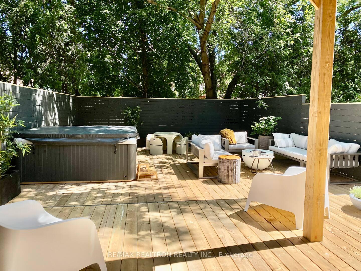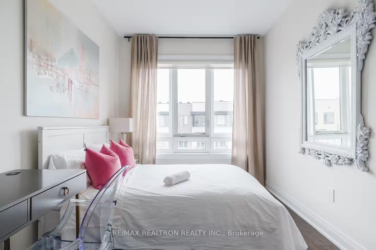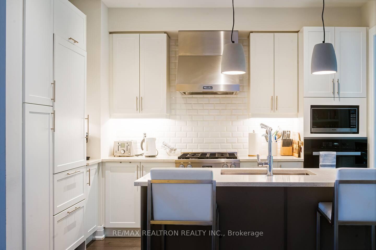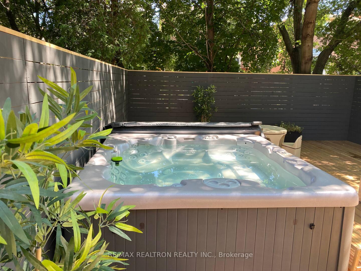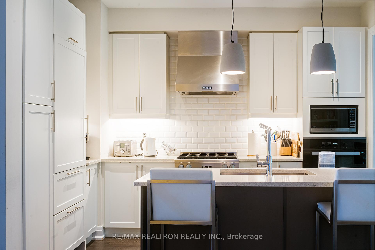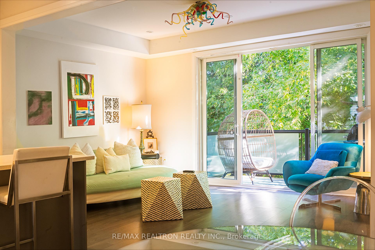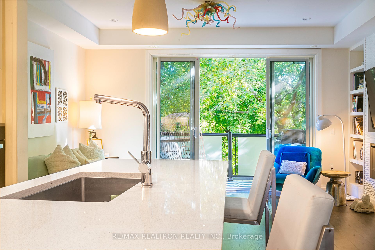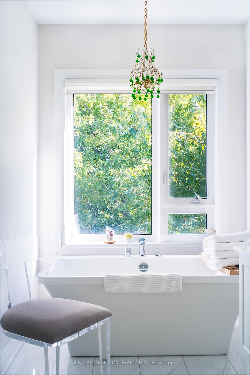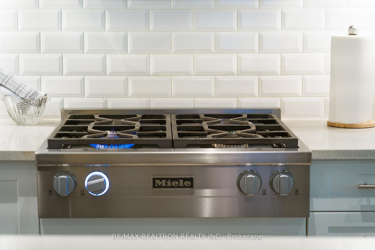$6,200
Available - For Rent
Listing ID: N12232861
59 Harold Lawrie Lane , Markham, L3C 0E8, York
| Luxury Move-In Ready Townhome with Designer Furnishings & Private Elevator, Step Into Sophisticated, Turnkey Living In This Stunning Luxury Townhome, Fully Furnished With Designer Furniture And Curated Décor All Ready For You To Move In And Enjoy. Key Features: Private Elevator For Seamless Access To All Levels. Bright, Open Concept Layout With Expansive, Versatile Living Spaces. Spacious Great Room That Can Easily Serve As A Fourth Bedroom, Media Room, Or Office. Walk Out To Your Own Oasis-Inspired Backyard, Featuring A Full Deck And Private Hot Tub, Perfect For Outdoor Dining, Entertaining, And unwinding. Enjoy Serene Views Of Towering Trees And Lush Greenery, Creating A Peaceful, Resort-Style Atmosphere Right At Home. Impeccably Finished With 9 Foot Ceiling,High-End Materials, Custom Furnishings, And Modern Décor Throughout. Amenities Include Public Transit,Top Schools, Hwy 407,404 Access, Shops And Parks All Close By. This Is More Than Just A Home It's a Lifestyle. Move In Today And Start Experiencing Luxury, Comfort, And Oasis Living At Its Finest. Welcome New immigrants! |
| Price | $6,200 |
| Taxes: | $0.00 |
| Occupancy: | Owner |
| Address: | 59 Harold Lawrie Lane , Markham, L3C 0E8, York |
| Directions/Cross Streets: | Bayview and John |
| Rooms: | 11 |
| Bedrooms: | 3 |
| Bedrooms +: | 1 |
| Family Room: | T |
| Basement: | Finished wit, Separate Ent |
| Furnished: | Furn |
| Level/Floor | Room | Length(ft) | Width(ft) | Descriptions | |
| Room 1 | Second | Living Ro | 18.99 | 17.29 | Hardwood Floor, Balcony, Elevator |
| Room 2 | Second | Dining Ro | 18.99 | 17.29 | Hardwood Floor, Balcony, Elevator |
| Room 3 | Second | Kitchen | 12.69 | 8.79 | Overlooks Backyard, Fireplace, W/O To Patio |
| Room 4 | Second | Family Ro | 12.07 | 18.66 | 4 Pc Bath, Closet, Window |
| Room 5 | Third | Primary B | 17.09 | 10.59 | 5 Pc Ensuite, His and Hers Closets, W/O To Balcony |
| Room 6 | Third | Bedroom 2 | 16.79 | 8.17 | 4 Pc Bath, Closet, Window |
| Room 7 | Third | Bedroom 3 | 13.38 | 888.88 | Double Closet, Hardwood Floor, Elevator |
| Room 8 | Ground | Foyer | 11.48 | 6.99 | Double Doors, Double Closet, Elevator |
| Room 9 | Ground | Laundry | 6.99 | 7.22 | B/I Closet, Tile Floor |
| Room 10 | Ground | Great Roo | 17.29 | 10 | |
| Room 11 | Second | Breakfast | 10.17 | 8.89 | Hardwood Floor, Combined w/Kitchen |
| Washroom Type | No. of Pieces | Level |
| Washroom Type 1 | 5 | Third |
| Washroom Type 2 | 4 | Third |
| Washroom Type 3 | 2 | Second |
| Washroom Type 4 | 2 | Main |
| Washroom Type 5 | 0 | |
| Washroom Type 6 | 5 | Third |
| Washroom Type 7 | 4 | Third |
| Washroom Type 8 | 2 | Second |
| Washroom Type 9 | 2 | Main |
| Washroom Type 10 | 0 |
| Total Area: | 0.00 |
| Property Type: | Att/Row/Townhouse |
| Style: | 3-Storey |
| Exterior: | Brick |
| Garage Type: | Attached |
| Drive Parking Spaces: | 2 |
| Pool: | None |
| Laundry Access: | Laundry Close |
| Approximatly Square Footage: | 2500-3000 |
| Property Features: | Fenced Yard, Hospital |
| CAC Included: | Y |
| Water Included: | N |
| Cabel TV Included: | N |
| Common Elements Included: | Y |
| Heat Included: | N |
| Parking Included: | Y |
| Condo Tax Included: | N |
| Building Insurance Included: | N |
| Fireplace/Stove: | Y |
| Heat Type: | Forced Air |
| Central Air Conditioning: | Central Air |
| Central Vac: | Y |
| Laundry Level: | Syste |
| Ensuite Laundry: | F |
| Elevator Lift: | True |
| Sewers: | Sewer |
| Although the information displayed is believed to be accurate, no warranties or representations are made of any kind. |
| RE/MAX REALTRON REALTY INC. |
|
|

Wally Islam
Real Estate Broker
Dir:
416-949-2626
Bus:
416-293-8500
Fax:
905-913-8585
| Book Showing | Email a Friend |
Jump To:
At a Glance:
| Type: | Freehold - Att/Row/Townhouse |
| Area: | York |
| Municipality: | Markham |
| Neighbourhood: | Aileen-Willowbrook |
| Style: | 3-Storey |
| Beds: | 3+1 |
| Baths: | 4 |
| Fireplace: | Y |
| Pool: | None |
Locatin Map:
