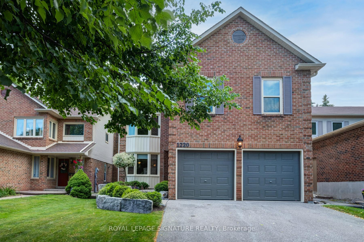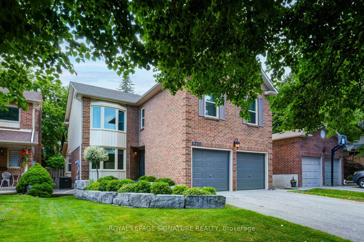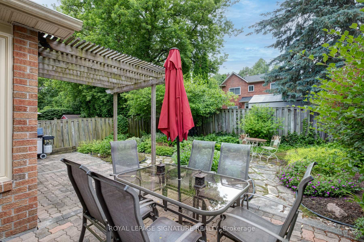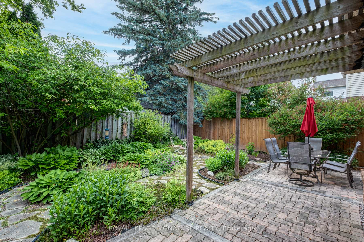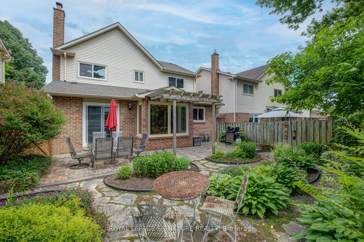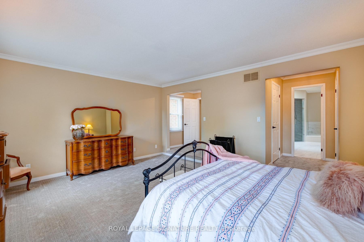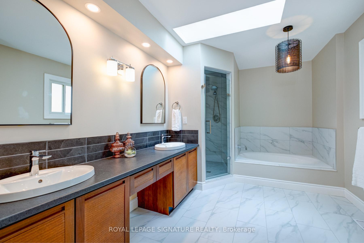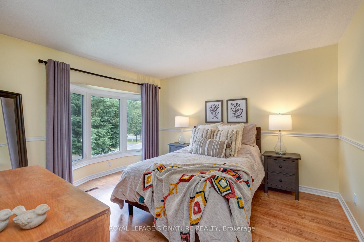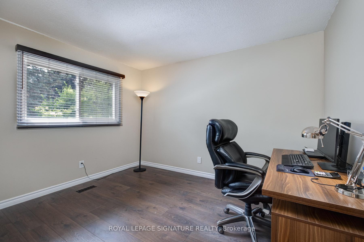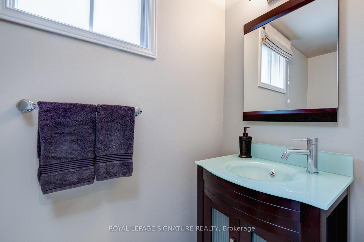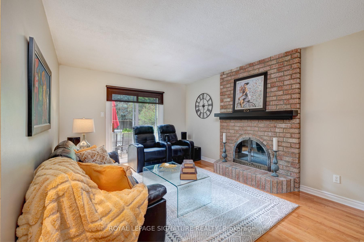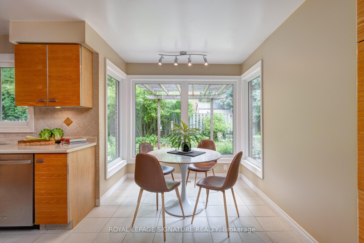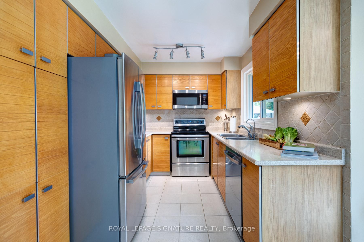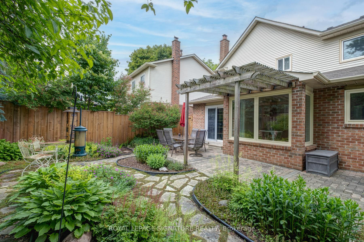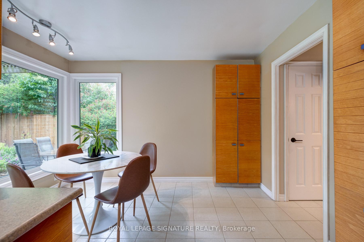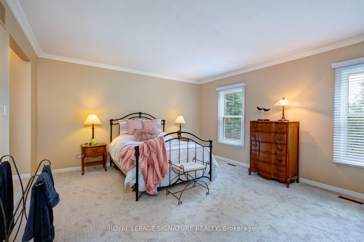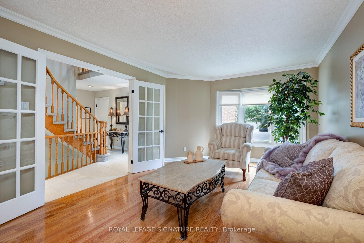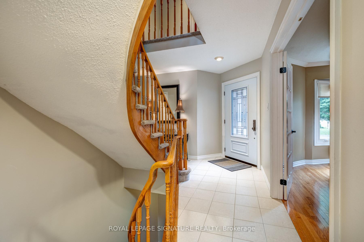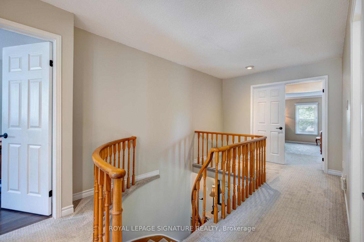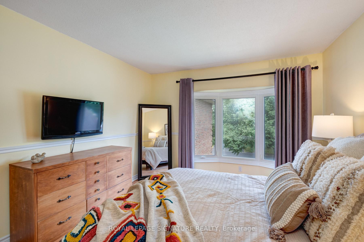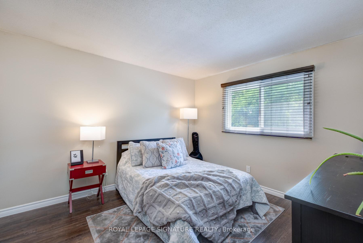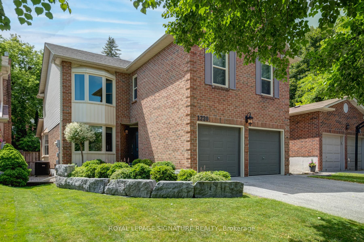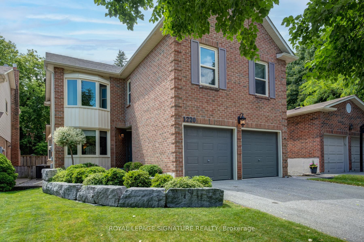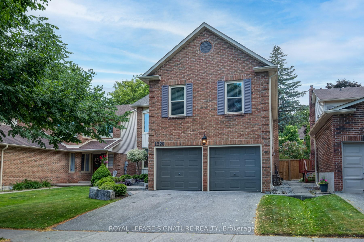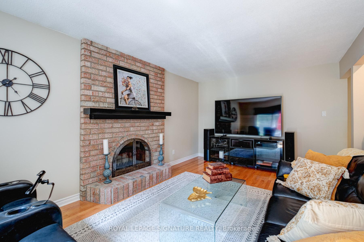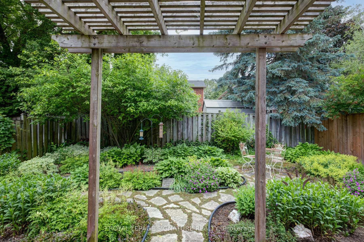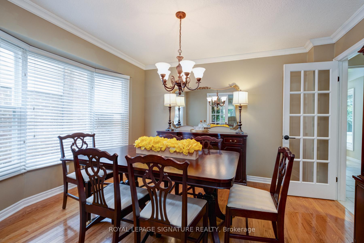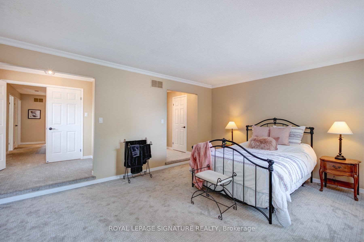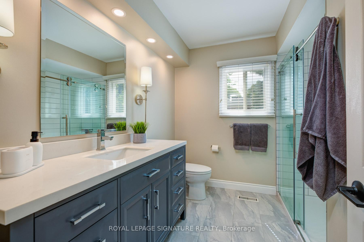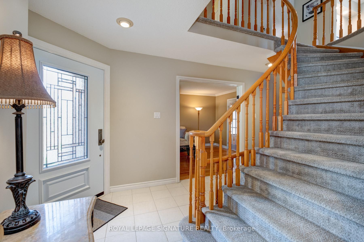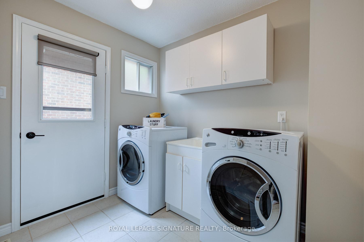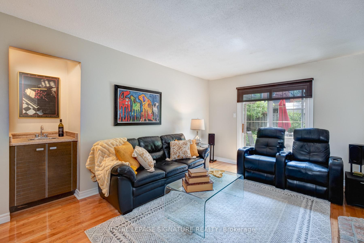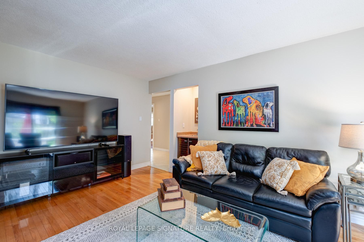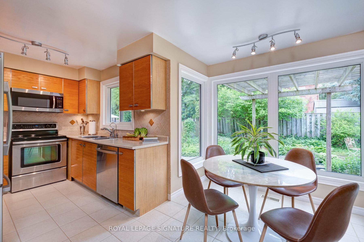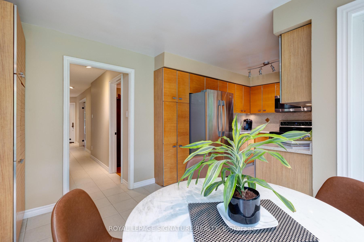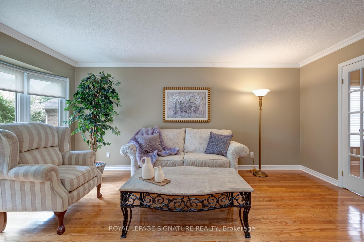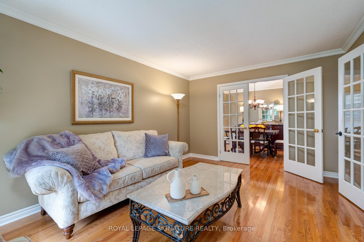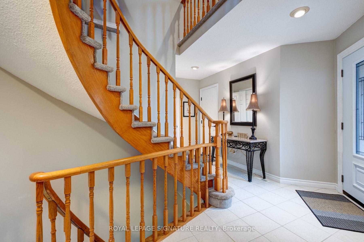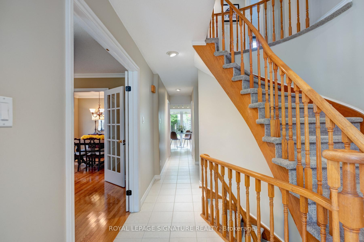$1,100,000
Available - For Sale
Listing ID: E12234727
1220 Fieldstone Circ , Pickering, L1X 1B4, Durham
| Welcome to this immaculate 4 bedroom lovingly cared for many years! From the moment you arrive you'll be quite impressed by the mature tree lined street. The meticulous landscaping certainly makes this home stand out! Once inside you'll be greeted by a large formal living room that overflows to the dining room. With hardwood floors and french doors; it's perfect for entertaining family and friends. The original galley-style kitchen cabinets are now a trend setter with slated wood, ceramic tile backsplash and stainless steel appliances. Enjoy your morning coffee while taking in the gorgeous perennial gardens...it's like you're in a storybook forest. Huge panoramic windows certainly help to take in the views. The family room is where you'll enjoy a great movie listening to the wood crackle in the fireplace during the winter months. Walk-out to the backyard for all of your bbq needs. Upstairs with newer broadloom you'll love the over-sized primary! It truly is massive!! Recently renovated 5pc ensuite is a dream with a large glass shower and separate tub. The remaining bedrooms feature laminate floors and freshly painted. |
| Price | $1,100,000 |
| Taxes: | $6956.49 |
| Assessment Year: | 2024 |
| Occupancy: | Owner |
| Address: | 1220 Fieldstone Circ , Pickering, L1X 1B4, Durham |
| Directions/Cross Streets: | Liverpool/Finch |
| Rooms: | 9 |
| Rooms +: | 1 |
| Bedrooms: | 4 |
| Bedrooms +: | 1 |
| Family Room: | T |
| Basement: | Partially Fi |
| Level/Floor | Room | Length(ft) | Width(ft) | Descriptions | |
| Room 1 | Main | Living Ro | 16.07 | 11.48 | Hardwood Floor, French Doors, Bow Window |
| Room 2 | Main | Dining Ro | 11.87 | 9.97 | Hardwood Floor, French Doors, Bow Window |
| Room 3 | Main | Kitchen | 9.58 | 7.08 | Stainless Steel Appl, Galley Kitchen, Family Size Kitchen |
| Room 4 | Main | Breakfast | 11.09 | 7.08 | Overlooks Backyard, Eat-in Kitchen, Pantry |
| Room 5 | Main | Family Ro | 16.99 | 11.28 | Hardwood Floor, W/O To Patio, Fireplace |
| Room 6 | Second | Primary B | 18.17 | 14.6 | 5 Pc Ensuite, Broadloom, His and Hers Closets |
| Room 7 | Second | Bedroom 2 | 12.6 | 11.28 | Laminate, Bow Window, Large Closet |
| Room 8 | Second | Bedroom 3 | 11.97 | 11.28 | Laminate, Picture Window, Large Closet |
| Room 9 | Second | Bedroom 4 | 11.09 | 9.77 | Laminate, Picture Window, Large Closet |
| Room 10 | Basement | Media Roo | 13.09 | 10.27 | Laminate |
| Washroom Type | No. of Pieces | Level |
| Washroom Type 1 | 5 | |
| Washroom Type 2 | 3 | |
| Washroom Type 3 | 2 | |
| Washroom Type 4 | 0 | |
| Washroom Type 5 | 0 | |
| Washroom Type 6 | 5 | |
| Washroom Type 7 | 3 | |
| Washroom Type 8 | 2 | |
| Washroom Type 9 | 0 | |
| Washroom Type 10 | 0 |
| Total Area: | 0.00 |
| Property Type: | Detached |
| Style: | 2-Storey |
| Exterior: | Brick, Vinyl Siding |
| Garage Type: | Attached |
| (Parking/)Drive: | Private Do |
| Drive Parking Spaces: | 4 |
| Park #1 | |
| Parking Type: | Private Do |
| Park #2 | |
| Parking Type: | Private Do |
| Pool: | None |
| Approximatly Square Footage: | 2000-2500 |
| CAC Included: | N |
| Water Included: | N |
| Cabel TV Included: | N |
| Common Elements Included: | N |
| Heat Included: | N |
| Parking Included: | N |
| Condo Tax Included: | N |
| Building Insurance Included: | N |
| Fireplace/Stove: | Y |
| Heat Type: | Forced Air |
| Central Air Conditioning: | Central Air |
| Central Vac: | N |
| Laundry Level: | Syste |
| Ensuite Laundry: | F |
| Sewers: | Sewer |
$
%
Years
This calculator is for demonstration purposes only. Always consult a professional
financial advisor before making personal financial decisions.
| Although the information displayed is believed to be accurate, no warranties or representations are made of any kind. |
| ROYAL LEPAGE SIGNATURE REALTY |
|
|

Wally Islam
Real Estate Broker
Dir:
416-949-2626
Bus:
416-293-8500
Fax:
905-913-8585
| Virtual Tour | Book Showing | Email a Friend |
Jump To:
At a Glance:
| Type: | Freehold - Detached |
| Area: | Durham |
| Municipality: | Pickering |
| Neighbourhood: | Liverpool |
| Style: | 2-Storey |
| Tax: | $6,956.49 |
| Beds: | 4+1 |
| Baths: | 3 |
| Fireplace: | Y |
| Pool: | None |
Locatin Map:
Payment Calculator:
