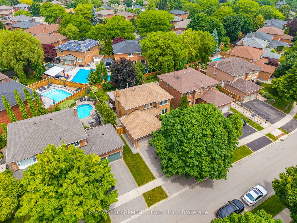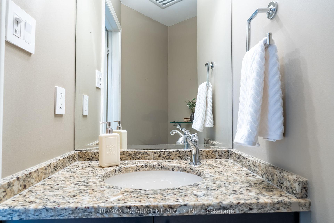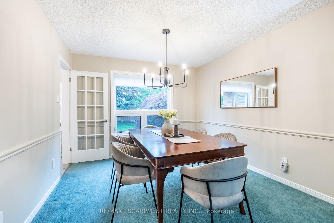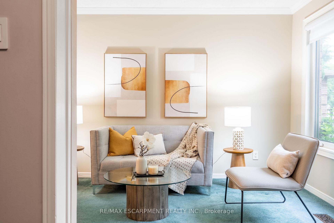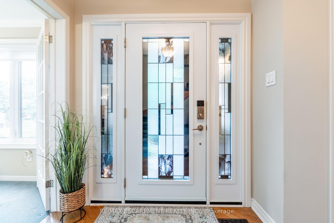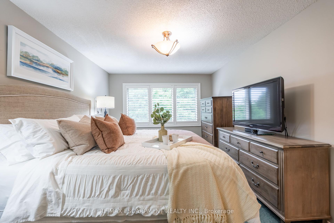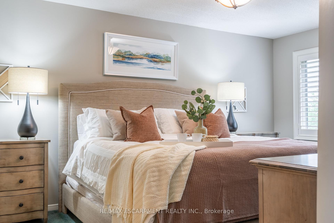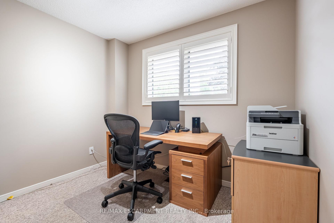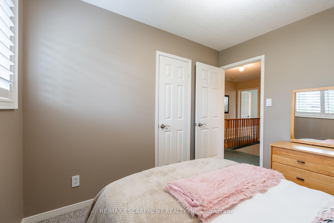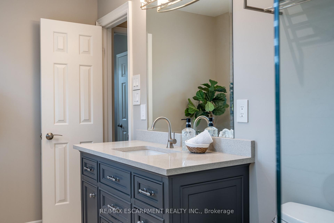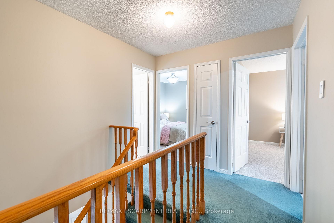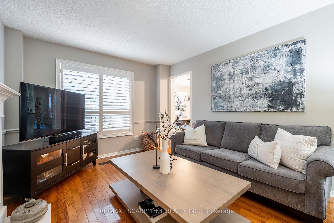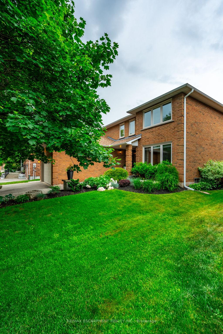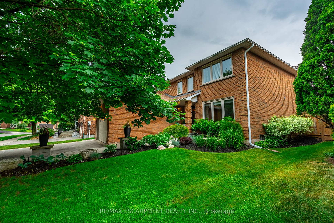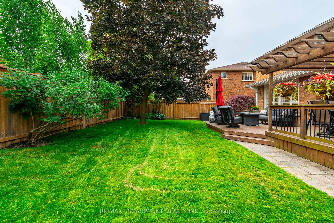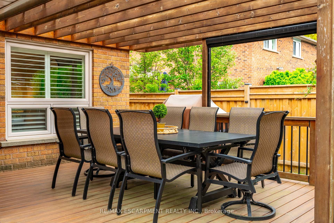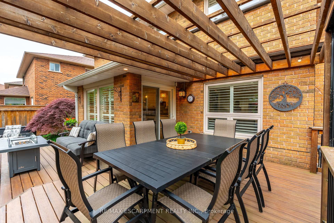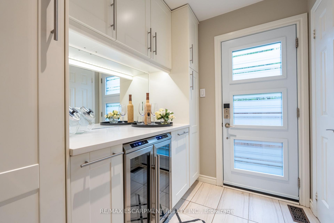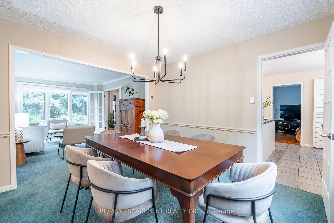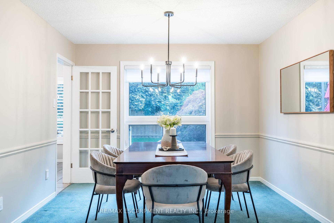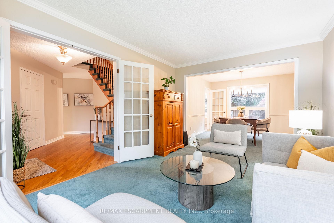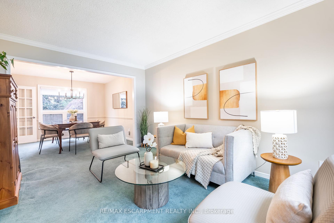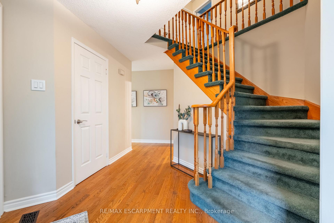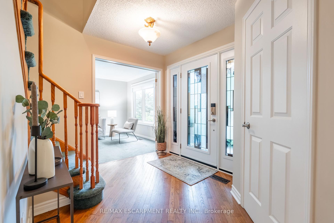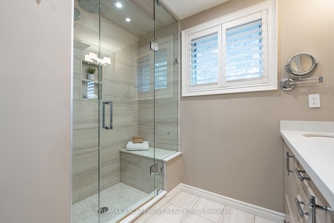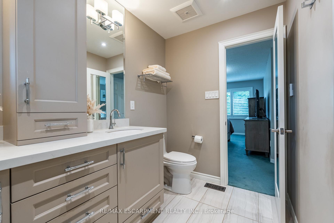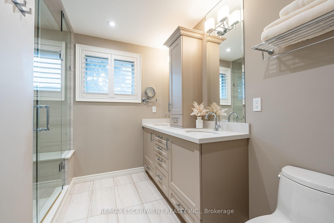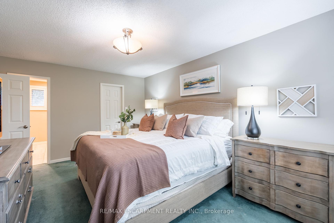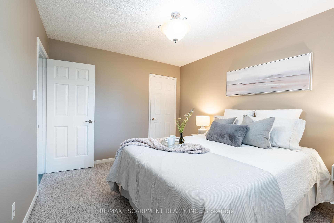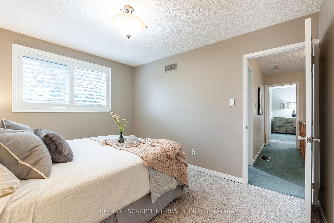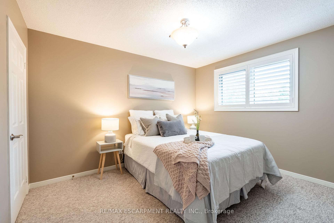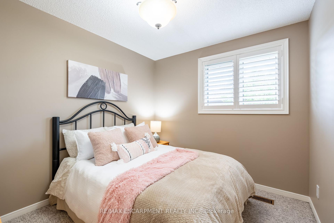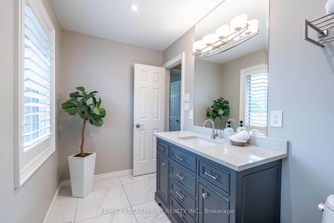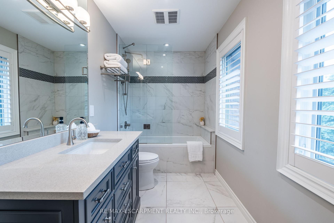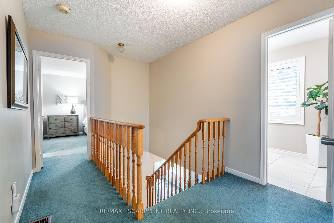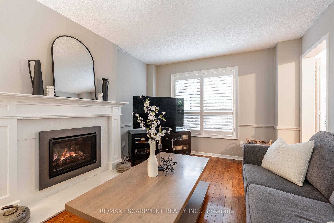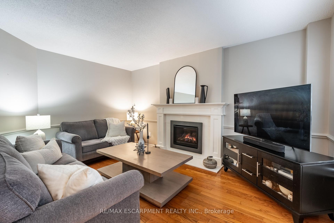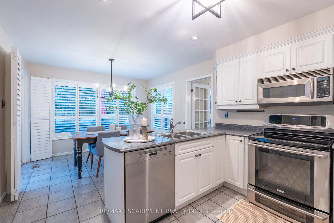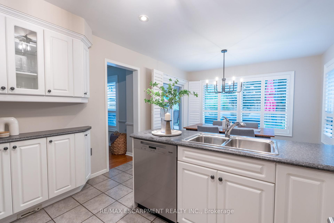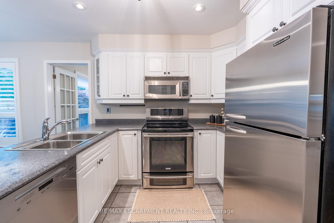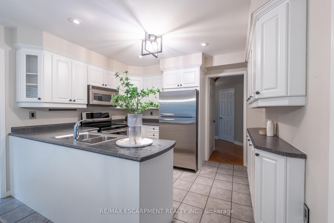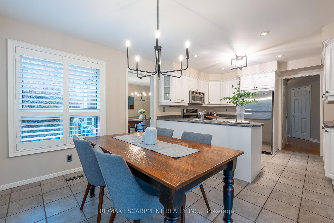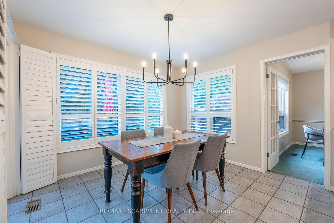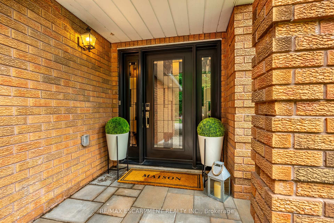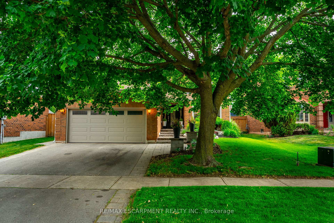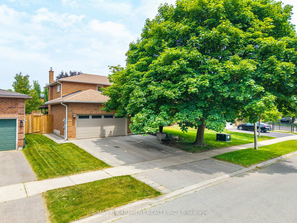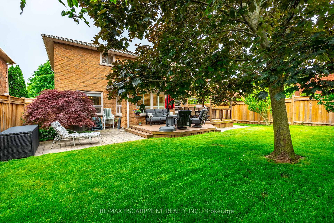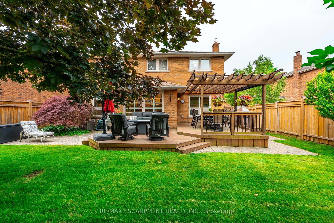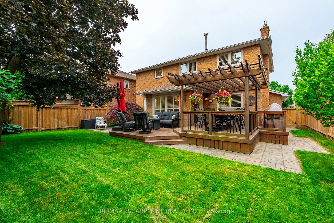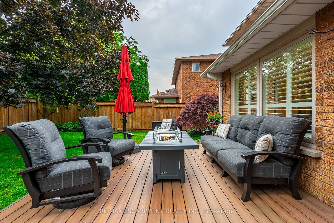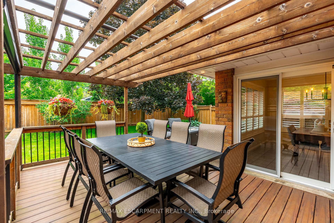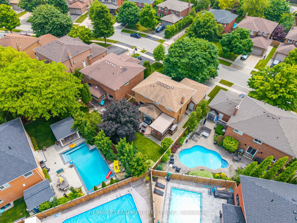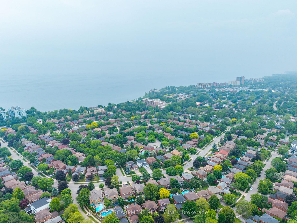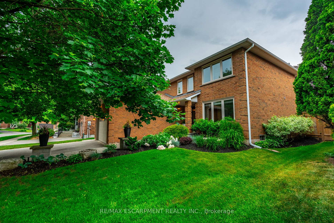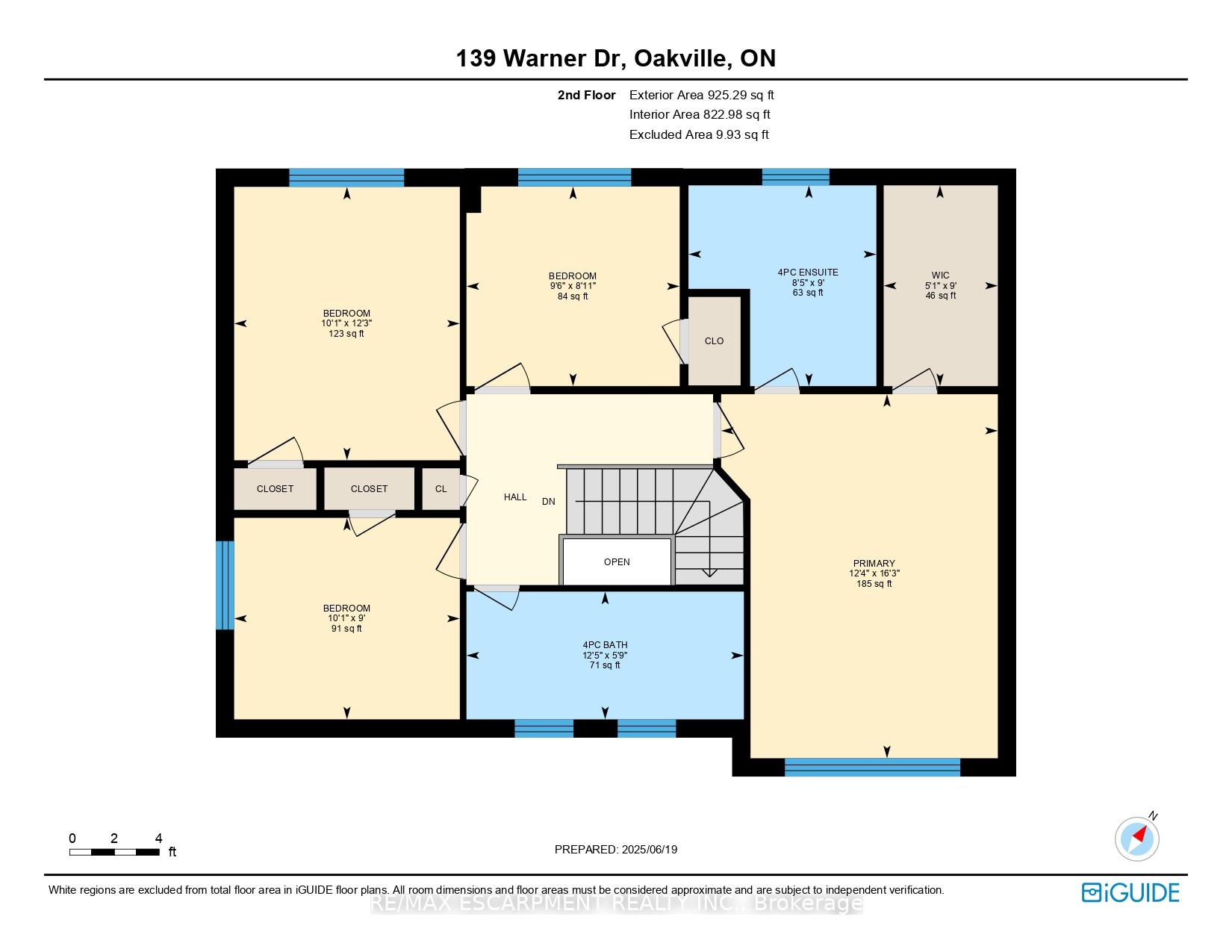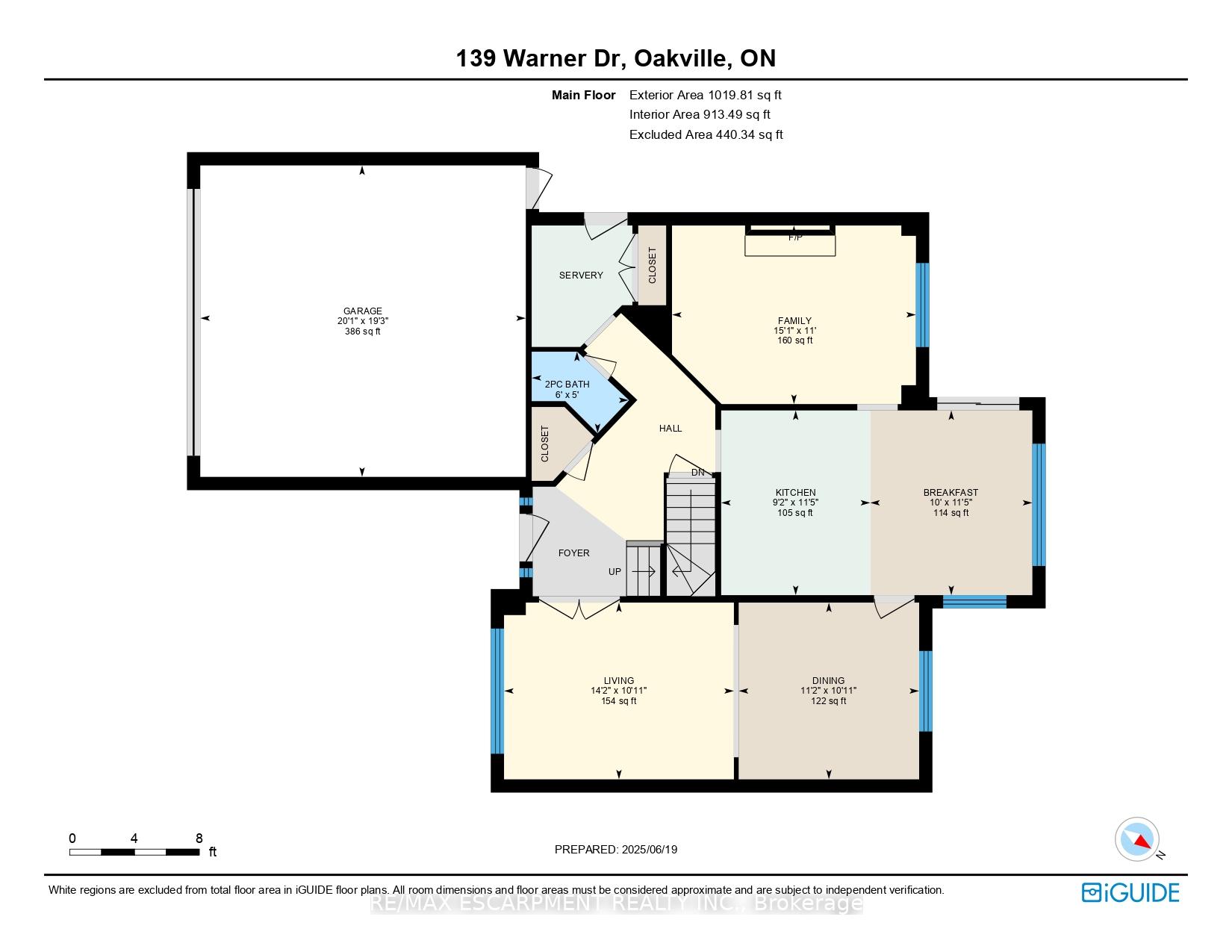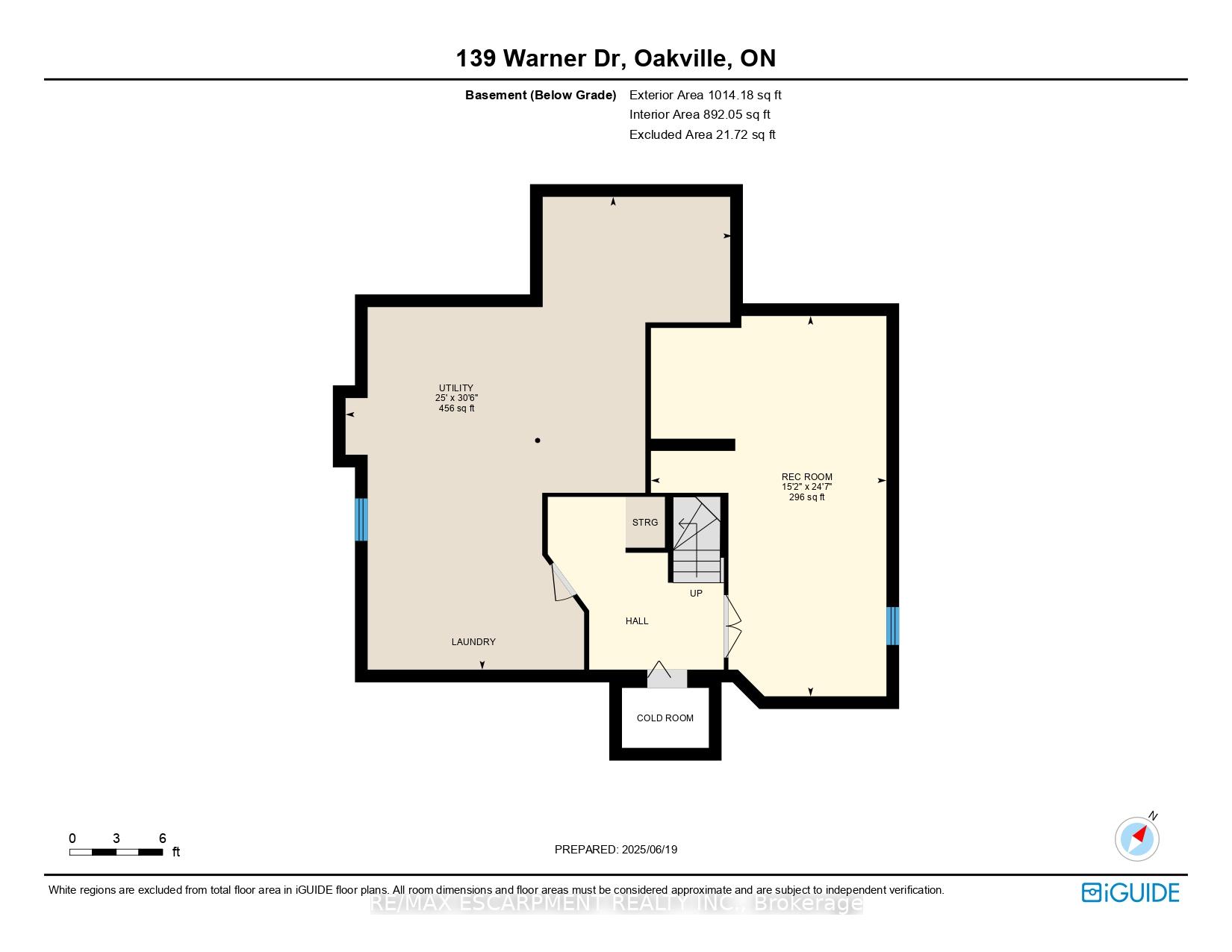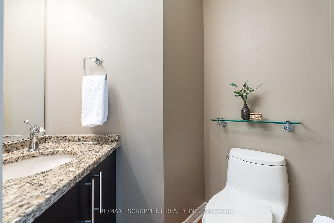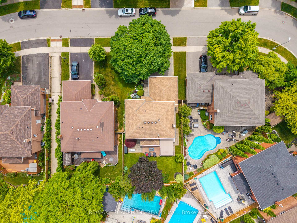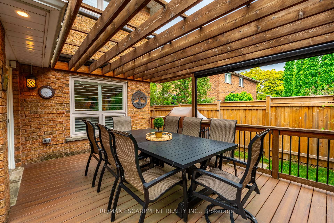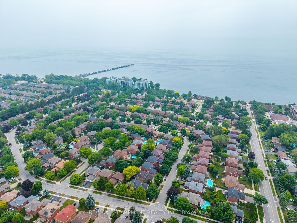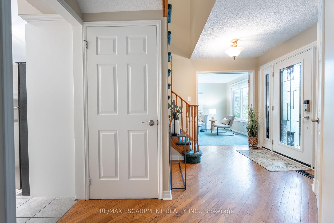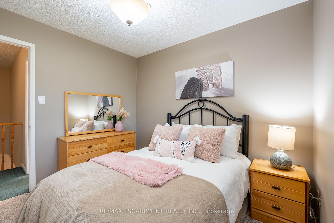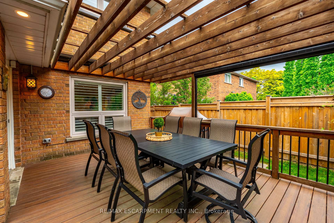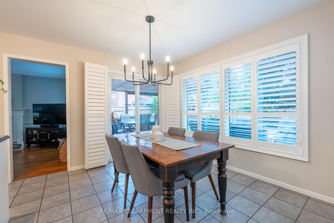$1,400,000
Available - For Sale
Listing ID: W12234753
139 Warner Driv , Oakville, L6L 6G7, Halton
| Nestled on a quiet, tree-lined street in one of Oakvilles most cherished neighbourhoods, 139 Warner Drive is more than just a house - its a story. Lovingly cared for by its long-time owners, this 4-bedroom, 2.5-bathroom home offers over 2,000 square feet of timeless comfort, ready to welcome the next chapter of family life. Just steps from the lake, scenic trails and Burloak Waterfront Park, this is where morning walks and evening bike rides become part of your everyday rhythm. Inside, the layout is both classic and functional: a sunlit eat-in kitchen overlooks the backyard, a formal dining room sets the scene for special gatherings, and a cozy family room with gas fireplace invites slow Sundays and movie nights. The bright living room offers a peaceful retreat for quiet moments or vibrant celebrations. Upstairs, you'll find four generously sized bedrooms, including a serene primary suite and two renovated bathrooms. The partially finished basement is a blank canvas, perfect for a playroom or creating your dream media space. The backyard is a hidden gem - lush, private, and perfect for summer barbecues, gardening, or simply soaking up the quiet under your remote-activated pergola shade, or enjoying warm evenings surrounded by ambient landscape lighting. Located in highly sought-after Southwest Oakville, you're just minutes from Bronte Harbour, the shops and restaurants of Bronte Village, and within easy reach of highways and Bronte GO for seamless commuting. |
| Price | $1,400,000 |
| Taxes: | $6034.00 |
| Assessment Year: | 2025 |
| Occupancy: | Owner |
| Address: | 139 Warner Driv , Oakville, L6L 6G7, Halton |
| Directions/Cross Streets: | Burloak Dr and Lakeshore Area |
| Rooms: | 12 |
| Bedrooms: | 4 |
| Bedrooms +: | 0 |
| Family Room: | T |
| Basement: | Partially Fi |
| Level/Floor | Room | Length(ft) | Width(ft) | Descriptions | |
| Room 1 | Main | Living Ro | 10.92 | 14.2 | |
| Room 2 | Main | Dining Ro | 10.92 | 11.15 | |
| Room 3 | Main | Kitchen | 11.41 | 10 | |
| Room 4 | Main | Family Ro | 11.02 | 15.06 | |
| Room 5 | Main | Bathroom | 5.02 | 5.97 | 2 Pc Bath |
| Room 6 | Second | Primary B | 12.37 | 16.27 | Walk-In Closet(s) |
| Room 7 | Second | Bathroom | 8.4 | 8.99 | 4 Pc Ensuite |
| Room 8 | Second | Bedroom 2 | 9.54 | 8.92 | |
| Room 9 | Second | Bedroom 3 | 10.1 | 12.23 | |
| Room 10 | Second | Bedroom 4 | 10.1 | 9.02 | |
| Room 11 | Second | Bathroom | 12.4 | 5.71 | 4 Pc Bath, Soaking Tub |
| Room 12 | Basement | Recreatio | 15.22 | 24.57 | |
| Room 13 | Basement | Utility R | 24.96 | 30.54 | Combined w/Laundry, Laundry Sink |
| Washroom Type | No. of Pieces | Level |
| Washroom Type 1 | 4 | Second |
| Washroom Type 2 | 4 | Second |
| Washroom Type 3 | 2 | Main |
| Washroom Type 4 | 0 | |
| Washroom Type 5 | 0 | |
| Washroom Type 6 | 4 | Second |
| Washroom Type 7 | 4 | Second |
| Washroom Type 8 | 2 | Main |
| Washroom Type 9 | 0 | |
| Washroom Type 10 | 0 |
| Total Area: | 0.00 |
| Approximatly Age: | 31-50 |
| Property Type: | Detached |
| Style: | 2-Storey |
| Exterior: | Brick Front |
| Garage Type: | Attached |
| (Parking/)Drive: | Private Do |
| Drive Parking Spaces: | 2 |
| Park #1 | |
| Parking Type: | Private Do |
| Park #2 | |
| Parking Type: | Private Do |
| Park #3 | |
| Parking Type: | Private |
| Pool: | None |
| Other Structures: | Fence - Full |
| Approximatly Age: | 31-50 |
| Approximatly Square Footage: | 1500-2000 |
| Property Features: | Beach, Marina |
| CAC Included: | N |
| Water Included: | N |
| Cabel TV Included: | N |
| Common Elements Included: | N |
| Heat Included: | N |
| Parking Included: | N |
| Condo Tax Included: | N |
| Building Insurance Included: | N |
| Fireplace/Stove: | Y |
| Heat Type: | Forced Air |
| Central Air Conditioning: | Central Air |
| Central Vac: | Y |
| Laundry Level: | Syste |
| Ensuite Laundry: | F |
| Elevator Lift: | False |
| Sewers: | Sewer |
$
%
Years
This calculator is for demonstration purposes only. Always consult a professional
financial advisor before making personal financial decisions.
| Although the information displayed is believed to be accurate, no warranties or representations are made of any kind. |
| RE/MAX ESCARPMENT REALTY INC. |
|
|

Wally Islam
Real Estate Broker
Dir:
416-949-2626
Bus:
416-293-8500
Fax:
905-913-8585
| Book Showing | Email a Friend |
Jump To:
At a Glance:
| Type: | Freehold - Detached |
| Area: | Halton |
| Municipality: | Oakville |
| Neighbourhood: | 1001 - BR Bronte |
| Style: | 2-Storey |
| Approximate Age: | 31-50 |
| Tax: | $6,034 |
| Beds: | 4 |
| Baths: | 3 |
| Fireplace: | Y |
| Pool: | None |
Locatin Map:
Payment Calculator:
