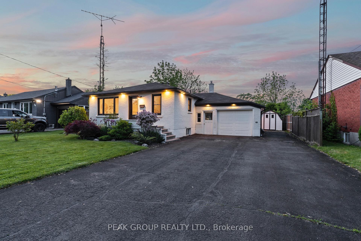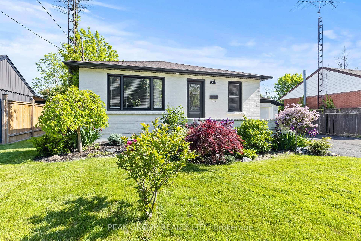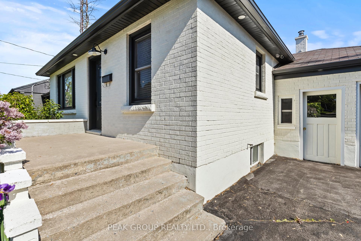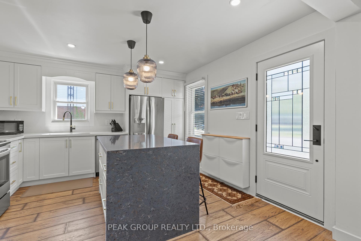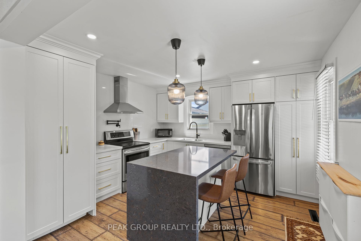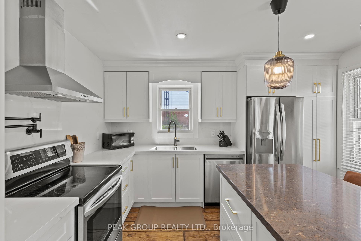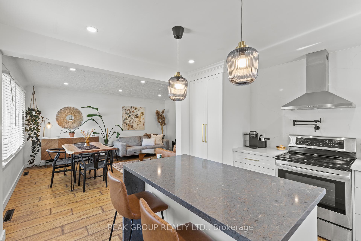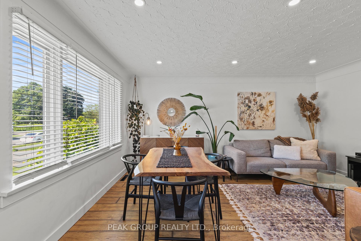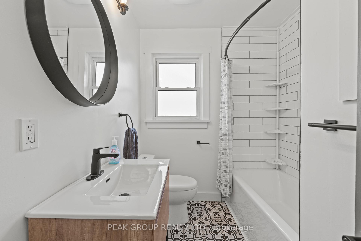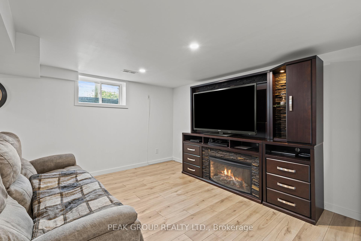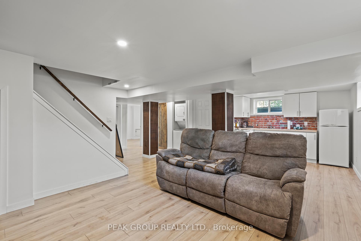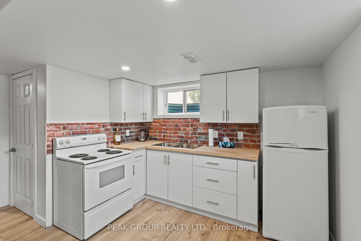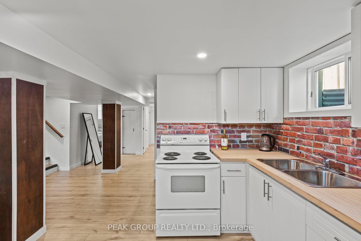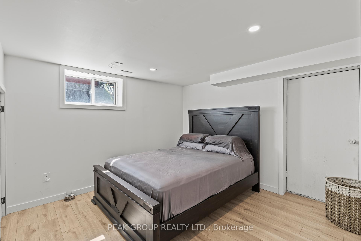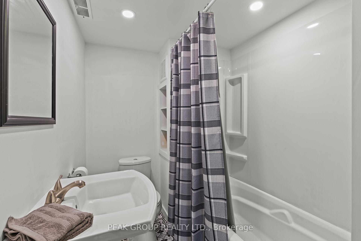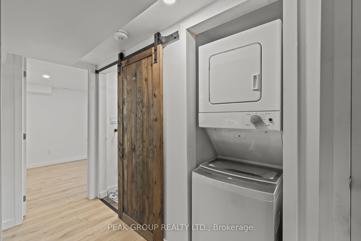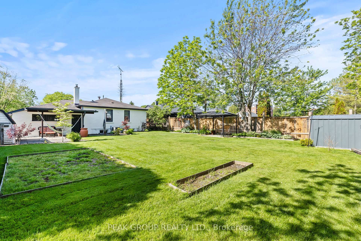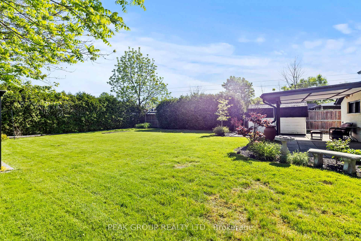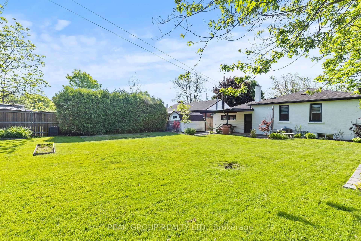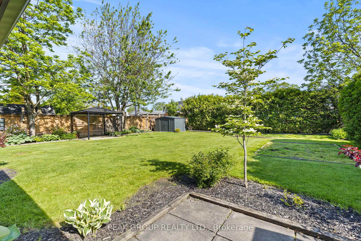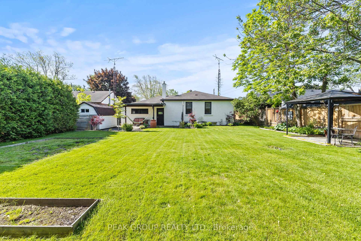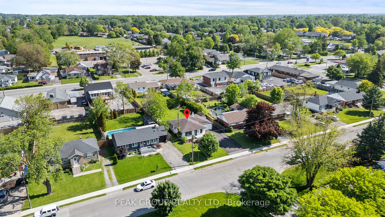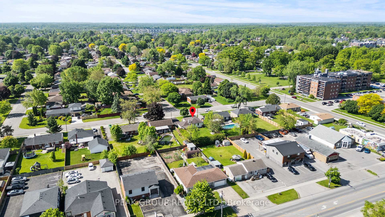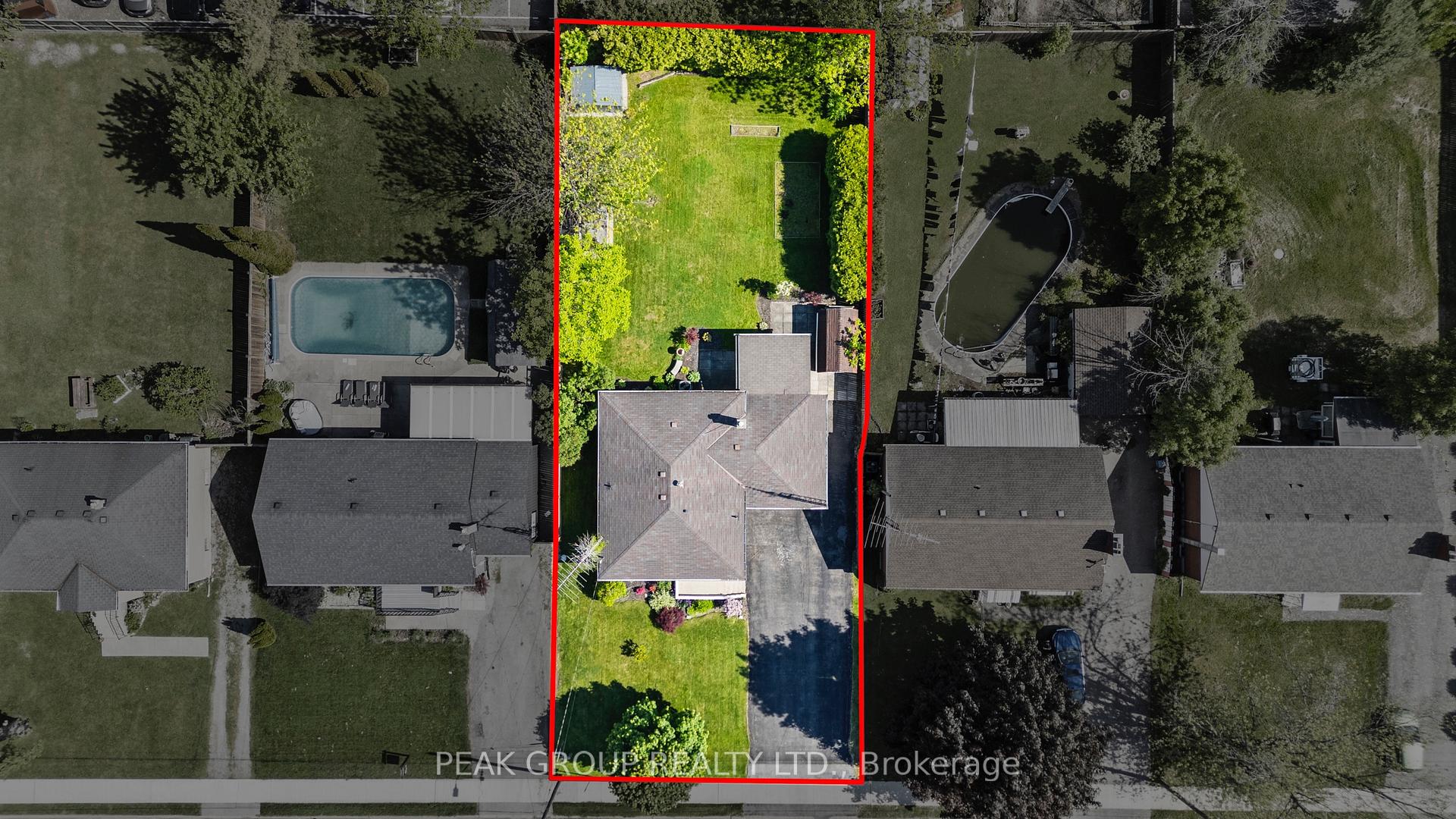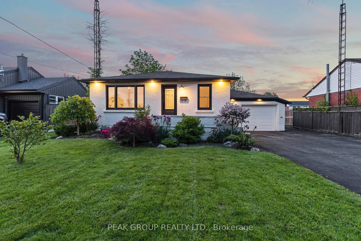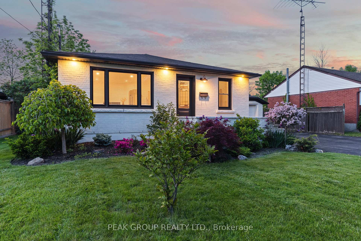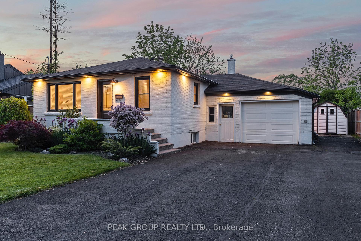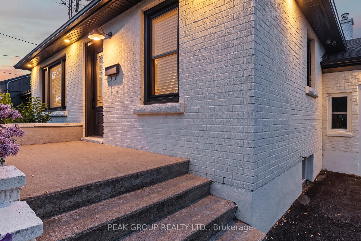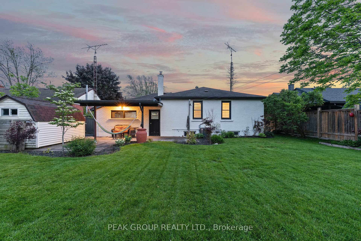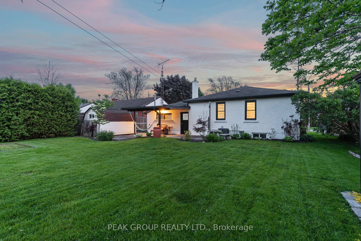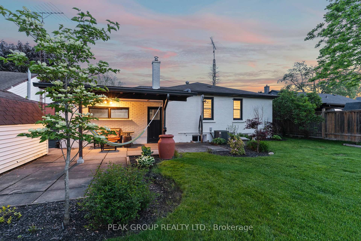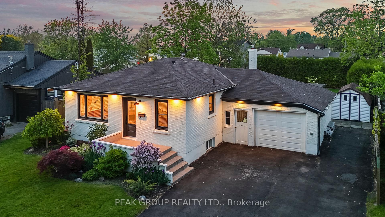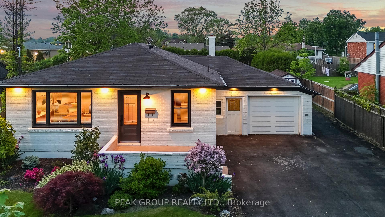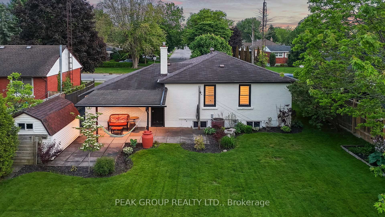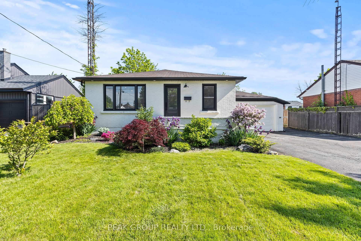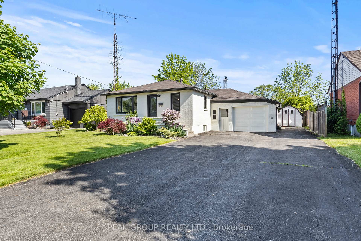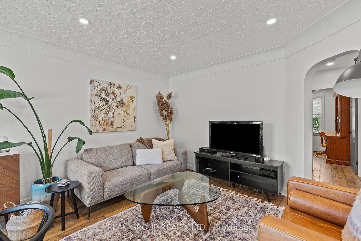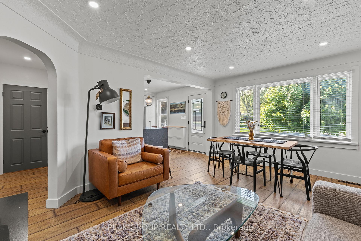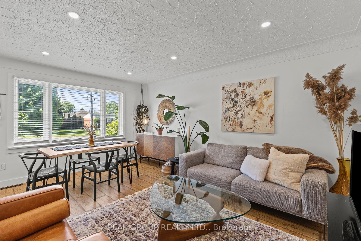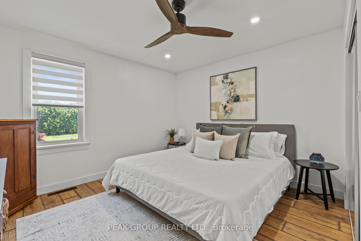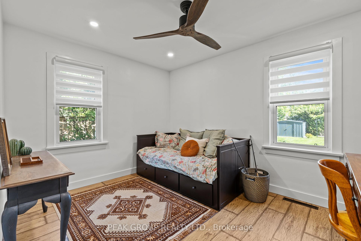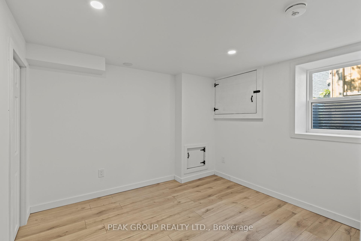$649,900
Available - For Sale
Listing ID: X12197634
52 Maple Park Driv , Welland, L3C 3X6, Niagara
| Get ready to fall in love! This stunningly renovated bungalow in the desirable north end of Welland blends charm, function, and style. With a freshly painted brick exterior, black accents, and a rustic modern feel throughout, this 4-bedroom, 2 full bathroom home is sure to impress. The main floor offers 2 bedrooms and 1 full bathroom, a custom kitchen featuring a waterfall countertop and pot filler (updated in 2023), a large living room, an attached garage, and stylish finishes with pot lights throughout. The fully finished lower level in-law suite includes 2 bedrooms, 1 full bathroom, and has its own separate entrance perfect for extended family or rental income. Step outside to a large rear yard, beautifully landscaped, complete with a covered patio and large storage shed.Recent updates include a new furnace and hot water tank, updated eaves and soffits, and a full basement renovation, providing peace of mind and modern comfort. Whether you're seeking a move-in ready family home, multigenerational living, or investment potential, this property checks all the boxes and is in a fantastic area perfect for raising a family. |
| Price | $649,900 |
| Taxes: | $3689.04 |
| Assessment Year: | 2024 |
| Occupancy: | Owner+T |
| Address: | 52 Maple Park Driv , Welland, L3C 3X6, Niagara |
| Acreage: | < .50 |
| Directions/Cross Streets: | Clare Ave and Lloyd Ave |
| Rooms: | 12 |
| Bedrooms: | 4 |
| Bedrooms +: | 0 |
| Family Room: | F |
| Basement: | Apartment, Full |
| Level/Floor | Room | Length(ft) | Width(ft) | Descriptions | |
| Room 1 | Main | Kitchen | 12.4 | 12.4 | |
| Room 2 | Main | Living Ro | 12.5 | 9.41 | |
| Room 3 | Main | Dining Ro | 12.5 | 6.92 | |
| Room 4 | Main | Bathroom | 8.5 | 6.49 | 4 Pc Bath |
| Room 5 | Main | Bedroom | 12.33 | 12.92 | |
| Room 6 | Main | Bedroom 2 | 9.58 | 9.32 | |
| Room 7 | Basement | Kitchen | 6.76 | 9.91 | |
| Room 8 | Basement | Recreatio | 18.4 | 23.81 | |
| Room 9 | Basement | Bedroom 3 | 10.43 | 8.99 | |
| Room 10 | Basement | Bedroom 4 | 11.68 | 11.09 | |
| Room 11 | Basement | Bathroom | 7.15 | 5.58 | 4 Pc Bath |
| Washroom Type | No. of Pieces | Level |
| Washroom Type 1 | 4 | Main |
| Washroom Type 2 | 3 | Basement |
| Washroom Type 3 | 0 | |
| Washroom Type 4 | 0 | |
| Washroom Type 5 | 0 | |
| Washroom Type 6 | 4 | Main |
| Washroom Type 7 | 3 | Basement |
| Washroom Type 8 | 0 | |
| Washroom Type 9 | 0 | |
| Washroom Type 10 | 0 |
| Total Area: | 0.00 |
| Property Type: | Detached |
| Style: | Bungalow |
| Exterior: | Brick |
| Garage Type: | Attached |
| (Parking/)Drive: | Private Tr |
| Drive Parking Spaces: | 6 |
| Park #1 | |
| Parking Type: | Private Tr |
| Park #2 | |
| Parking Type: | Private Tr |
| Pool: | None |
| Approximatly Square Footage: | 700-1100 |
| CAC Included: | N |
| Water Included: | N |
| Cabel TV Included: | N |
| Common Elements Included: | N |
| Heat Included: | N |
| Parking Included: | N |
| Condo Tax Included: | N |
| Building Insurance Included: | N |
| Fireplace/Stove: | N |
| Heat Type: | Forced Air |
| Central Air Conditioning: | Central Air |
| Central Vac: | N |
| Laundry Level: | Syste |
| Ensuite Laundry: | F |
| Sewers: | Sewer |
$
%
Years
This calculator is for demonstration purposes only. Always consult a professional
financial advisor before making personal financial decisions.
| Although the information displayed is believed to be accurate, no warranties or representations are made of any kind. |
| PEAK GROUP REALTY LTD. |
|
|

Wally Islam
Real Estate Broker
Dir:
416-949-2626
Bus:
416-293-8500
Fax:
905-913-8585
| Virtual Tour | Book Showing | Email a Friend |
Jump To:
At a Glance:
| Type: | Freehold - Detached |
| Area: | Niagara |
| Municipality: | Welland |
| Neighbourhood: | 769 - Prince Charles |
| Style: | Bungalow |
| Tax: | $3,689.04 |
| Beds: | 4 |
| Baths: | 2 |
| Fireplace: | N |
| Pool: | None |
Locatin Map:
Payment Calculator:
