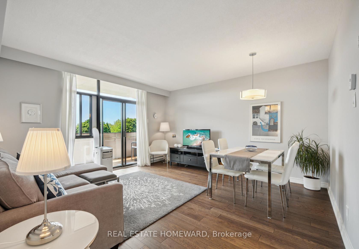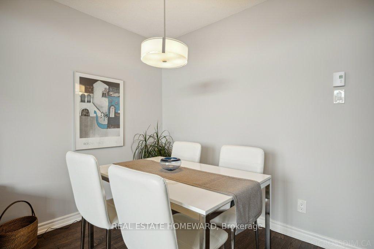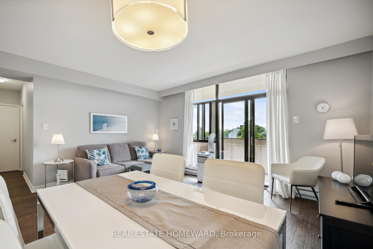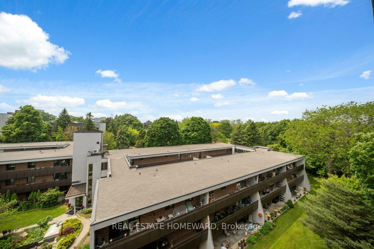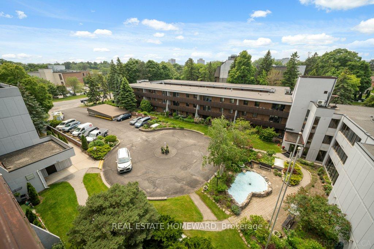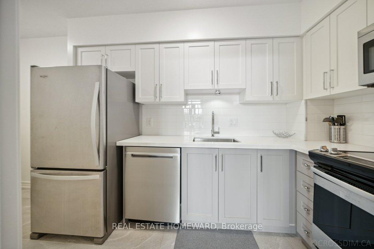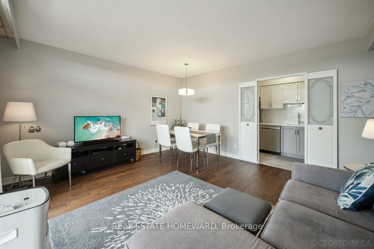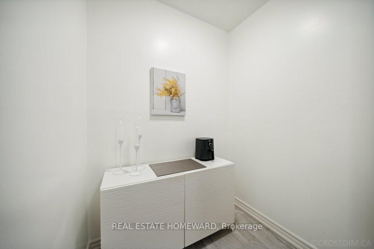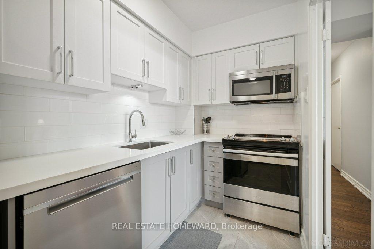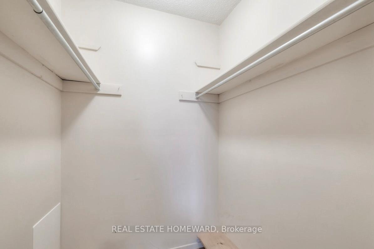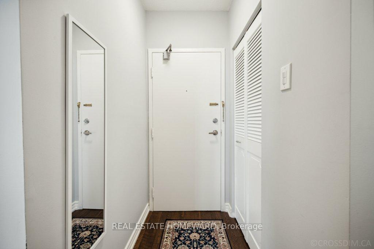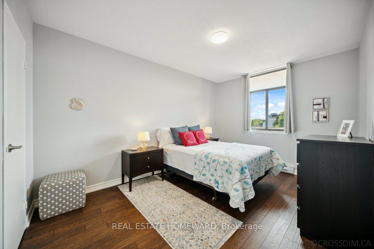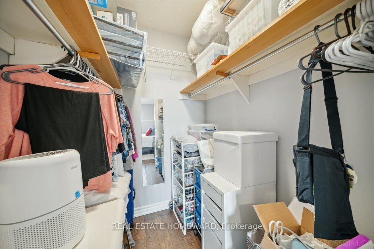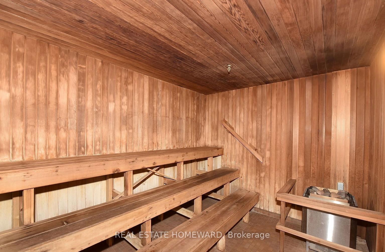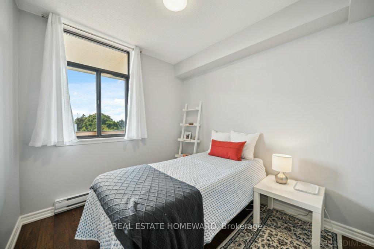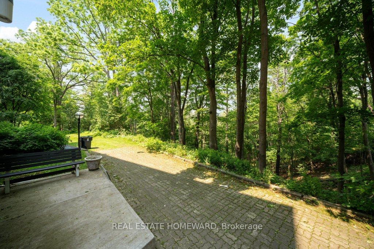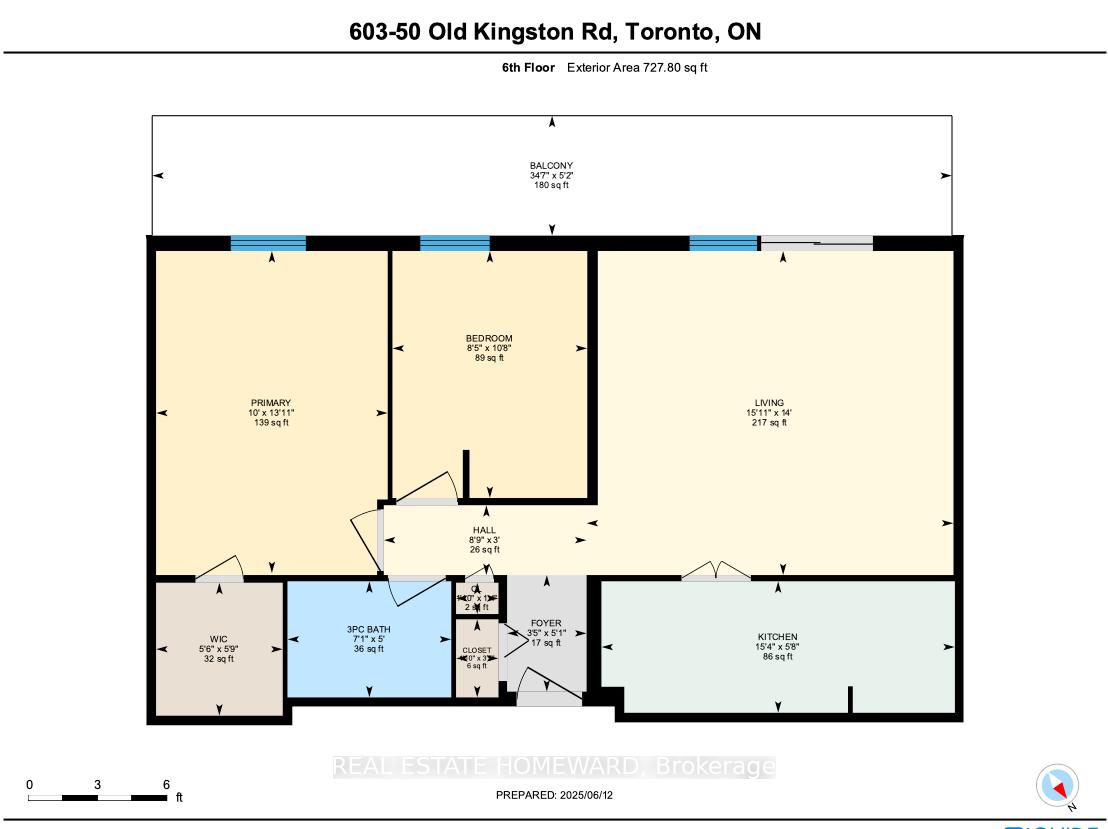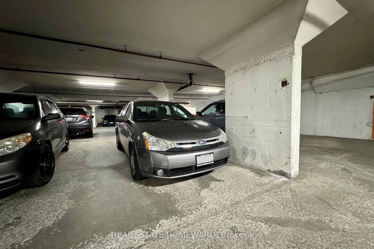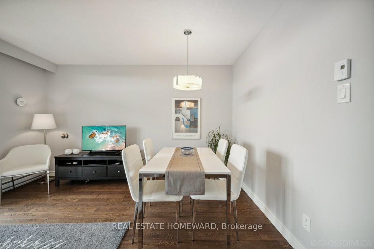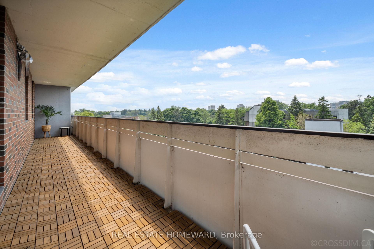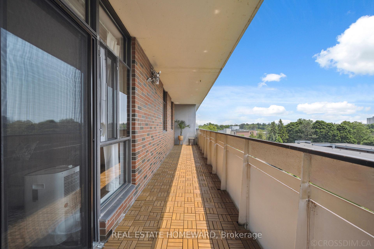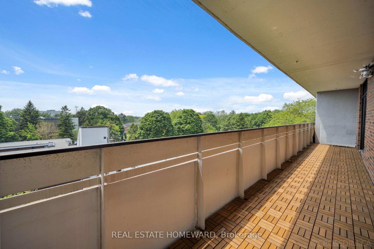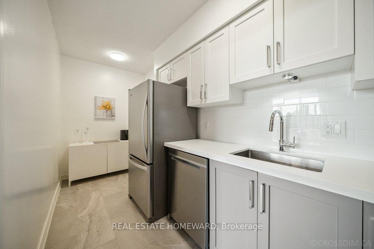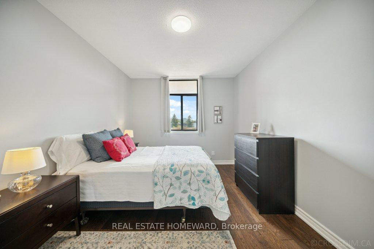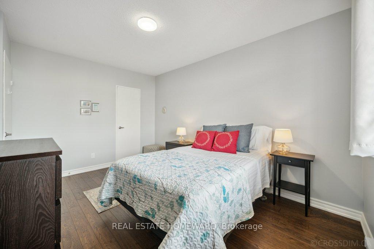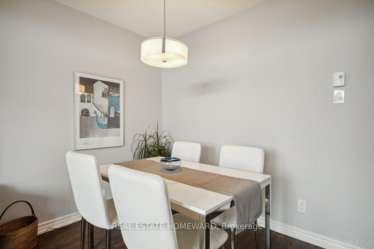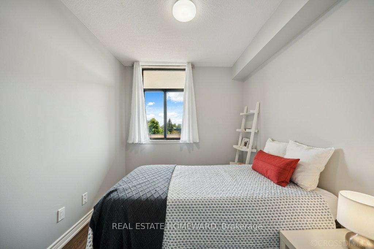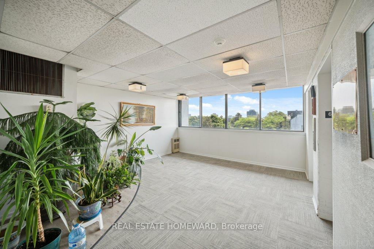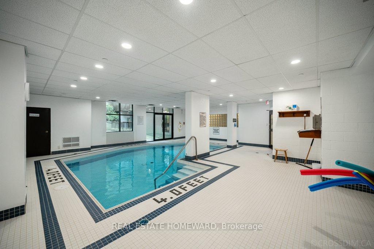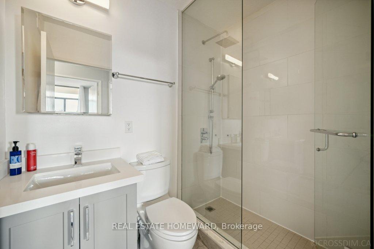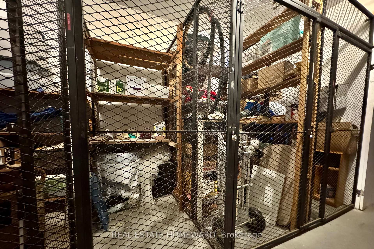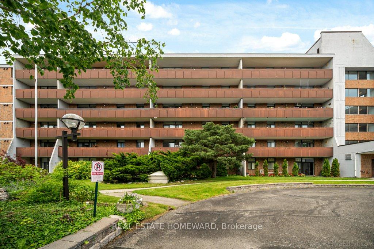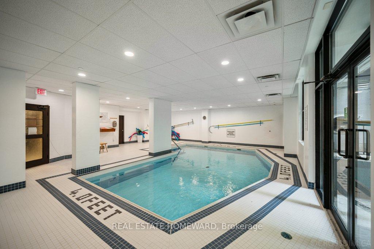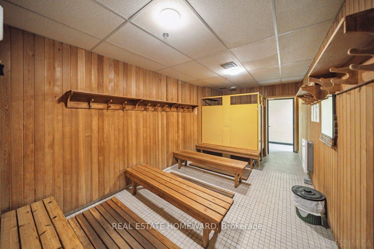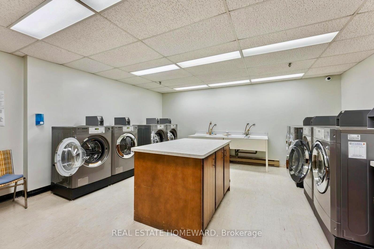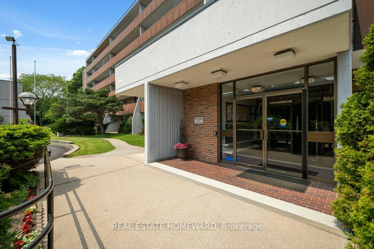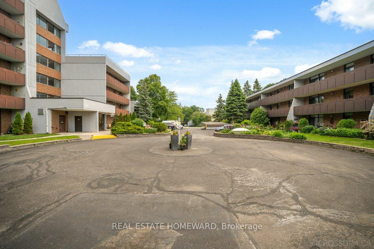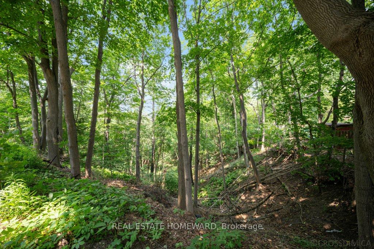$319,000
Available - For Sale
Listing ID: E12222367
50 Old Kingston Road , Toronto, M1E 4Y1, Toronto
| Bright and Spacious 2-Bedroom Top Floor Condo in 55+ Adult Community. Welcome to this updated, light-filled 2-bedroom unit offering approximately 800 sq ft of comfortable living space. Featuring neutral tones throughout, the home includes updated flooring, a renovated kitchen and bathroom, and a smart layout designed for ease and functionality. The stylish kitchen boasts stainless steel appliances, modern finishes, and space for additional storage or a breakfast nook perfect for everyday living. Enjoy west-facing views from the expansive balcony, ideal for relaxing at the end of the day. The large walk-in closet provides excellent storage. This top-floor unit comes with one parking spot and one locker in a well-maintained co-operative building. Monthly maintenance fees include property taxes, heat, hydro, water, internet, and cable, making for simple, predictable living costs. The community features beautifully landscaped gardens and a full suite of amenities, including an indoor pool, saunas, library, gym, craft room, party/meeting room, and ample visitor parking. Ideally located near walking trails, parks, transit, shopping, and restaurants- this is peaceful, low-maintenance living at its best. |
| Price | $319,000 |
| Taxes: | $1.00 |
| Occupancy: | Vacant |
| Address: | 50 Old Kingston Road , Toronto, M1E 4Y1, Toronto |
| Postal Code: | M1E 4Y1 |
| Province/State: | Toronto |
| Directions/Cross Streets: | Kingston Rd & Morningside Ave |
| Level/Floor | Room | Length(ft) | Width(ft) | Descriptions | |
| Room 1 | Main | Foyer | 3.44 | 5.05 | Closet |
| Room 2 | Main | Living Ro | 15.88 | 14.01 | Combined w/Dining, W/O To Balcony |
| Room 3 | Main | Dining Ro | 15.88 | 14.01 | Combined w/Living |
| Room 4 | Main | Kitchen | 15.28 | 5.67 | Stainless Steel Appl, Renovated, Quartz Counter |
| Room 5 | Main | Primary B | 10 | 13.94 | Window, Walk-In Closet(s) |
| Room 6 | Main | Bedroom 2 | 8.43 | 10.69 | Window |
| Washroom Type | No. of Pieces | Level |
| Washroom Type 1 | 3 | |
| Washroom Type 2 | 0 | |
| Washroom Type 3 | 0 | |
| Washroom Type 4 | 0 | |
| Washroom Type 5 | 0 | |
| Washroom Type 6 | 3 | |
| Washroom Type 7 | 0 | |
| Washroom Type 8 | 0 | |
| Washroom Type 9 | 0 | |
| Washroom Type 10 | 0 |
| Total Area: | 0.00 |
| Washrooms: | 1 |
| Heat Type: | Baseboard |
| Central Air Conditioning: | Window Unit |
$
%
Years
This calculator is for demonstration purposes only. Always consult a professional
financial advisor before making personal financial decisions.
| Although the information displayed is believed to be accurate, no warranties or representations are made of any kind. |
| REAL ESTATE HOMEWARD |
|
|

Wally Islam
Real Estate Broker
Dir:
416-949-2626
Bus:
416-293-8500
Fax:
905-913-8585
| Virtual Tour | Book Showing | Email a Friend |
Jump To:
At a Glance:
| Type: | Com - Co-op Apartment |
| Area: | Toronto |
| Municipality: | Toronto E10 |
| Neighbourhood: | West Hill |
| Style: | Apartment |
| Tax: | $1 |
| Maintenance Fee: | $830 |
| Beds: | 2 |
| Baths: | 1 |
| Fireplace: | N |
Locatin Map:
Payment Calculator:
