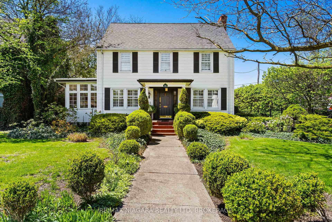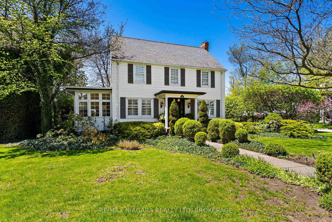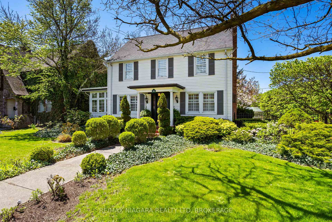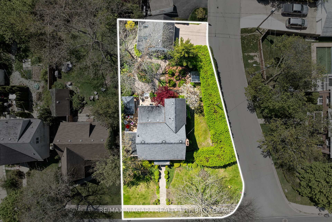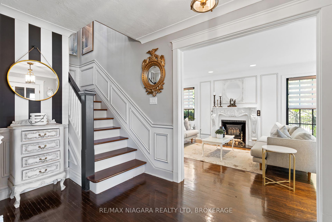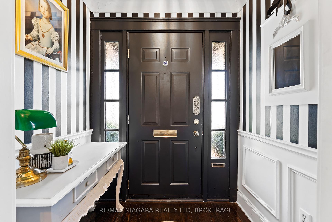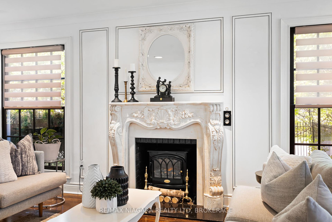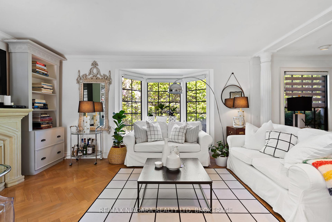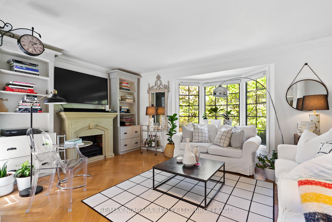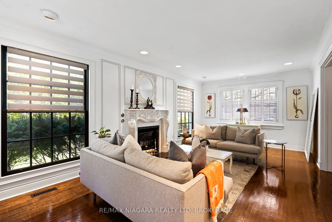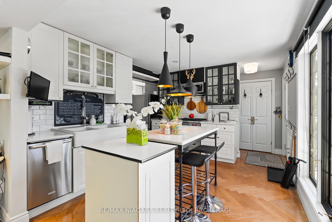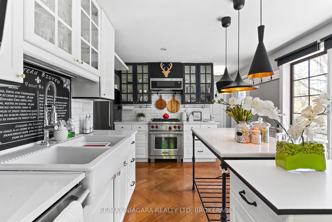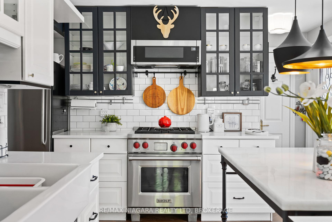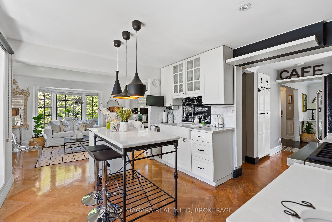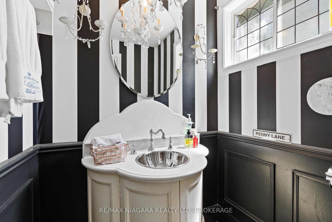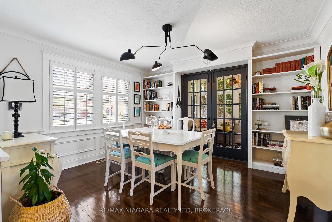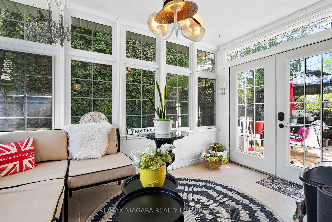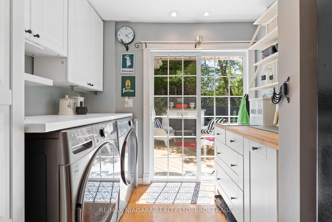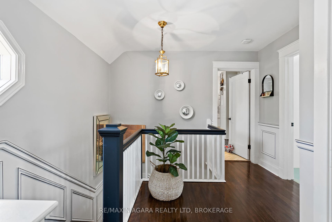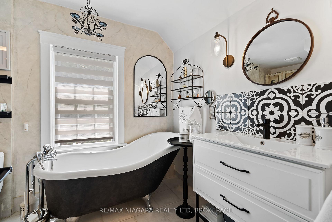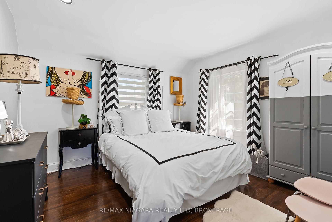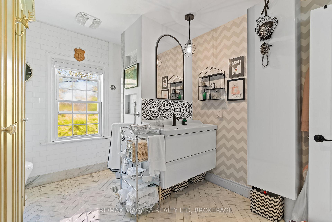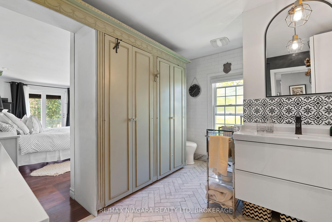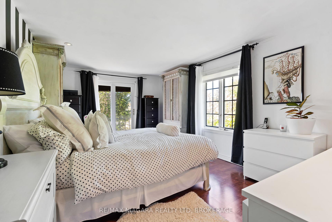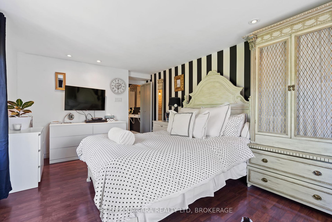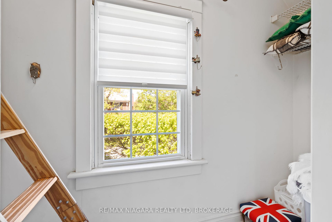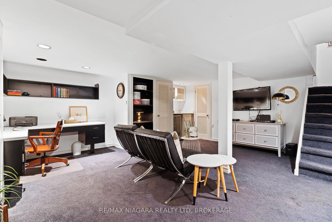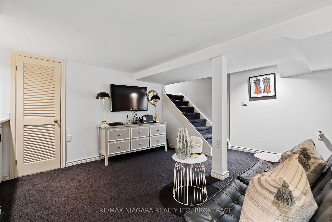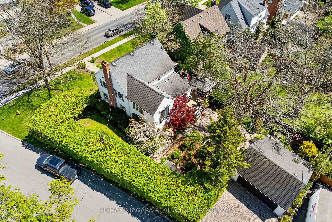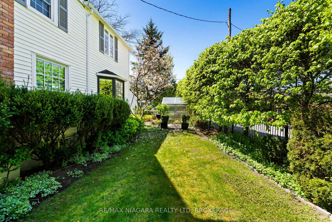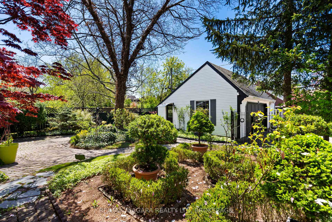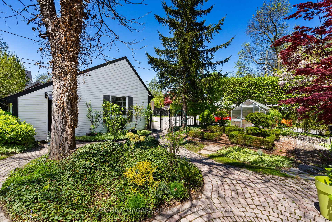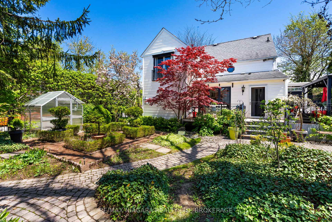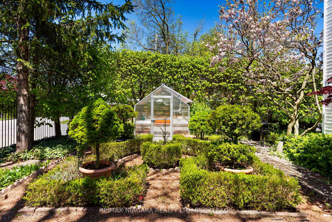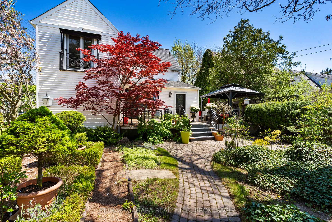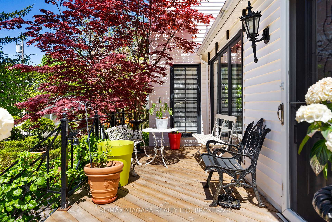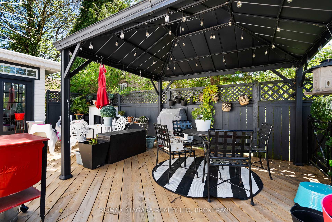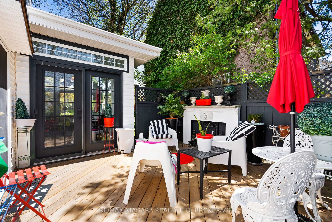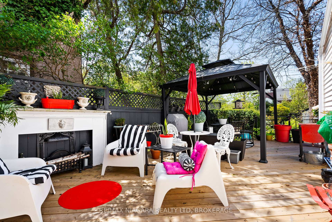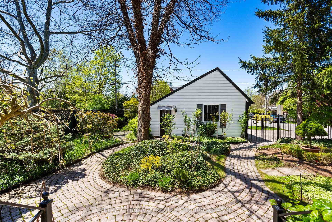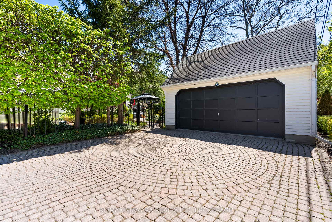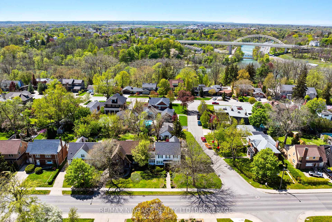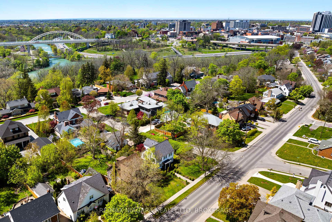$899,999
Available - For Sale
Listing ID: X12234689
54 Glenridge Aven , St. Catharines, L2R 4X1, Niagara
| Welcome to this gorgeous character home nestled in the prestigious Old Glenridge neighbourhood, backing onto the scenic Hillcrest. Offering timeless charm and thoughtful updates, this 3-bedroom, 3-bathroom residence spans an impressive 2,575 sq. ft. above grade, a fully finished basement, a detached double-car garage, and serene gardens surrounded by a wrought Iron fence. Inside, you'll find chevron-patterned flooring, soaring ceilings, and an abundance of natural light throughout. The formal dining and living rooms provide elegant spaces for entertaining, while the beautifully finished basement adds versatile living space for family enjoyment or guests. The chef-inspired kitchen features a premium Wolf stove, ideal for culinary enthusiasts. A sun-drenched sunroom provides the perfect spot to relax year-round, and the wraparound porch offers peaceful views of the serene, professionally landscaped gardens. Complete the unfinished loft space to provide additional square footage, perfect as a bonus room, creative loft, home office, or playroom. Tucked off a quiet side street on Wychwood, the detached double-car garage adds both privacy and convenience. With exquisite landscaping, mature gardens, and character details throughout, this one-of-a-kind home blends heritage appeal with modern functionality. |
| Price | $899,999 |
| Taxes: | $6465.00 |
| Occupancy: | Owner |
| Address: | 54 Glenridge Aven , St. Catharines, L2R 4X1, Niagara |
| Directions/Cross Streets: | Glenridge Ave and Wychwood Rd |
| Rooms: | 14 |
| Bedrooms: | 3 |
| Bedrooms +: | 0 |
| Family Room: | T |
| Basement: | Finished |
| Level/Floor | Room | Length(ft) | Width(ft) | Descriptions | |
| Room 1 | Main | Kitchen | 12 | 10.5 | |
| Room 2 | Main | Living Ro | 15.58 | 10.76 | |
| Room 3 | Main | Sitting | 21.58 | 11.15 | |
| Room 4 | Main | Dining Ro | 12.66 | 10 | |
| Room 5 | Main | Sunroom | 12.5 | 6.99 | |
| Room 6 | Main | Laundry | 7.74 | 8.23 | |
| Room 7 | Main | Bathroom | 2 Pc Bath | ||
| Room 8 | Second | Bathroom | 3 Pc Ensuite | ||
| Room 9 | Second | Bathroom | 4 Pc Bath | ||
| Room 10 | Second | Primary B | 16.92 | 10.07 | Balcony |
| Room 11 | Second | Bedroom | 13.48 | 10.66 | |
| Room 12 | Second | Bedroom | 12.92 | 11.09 | |
| Room 13 | Upper | Loft | 29.59 | 16.17 | |
| Room 14 | Basement | Recreatio | 16.4 | 17.09 | Combined w/Office, Wet Bar |
| Washroom Type | No. of Pieces | Level |
| Washroom Type 1 | 2 | Main |
| Washroom Type 2 | 3 | Second |
| Washroom Type 3 | 4 | Second |
| Washroom Type 4 | 0 | |
| Washroom Type 5 | 0 | |
| Washroom Type 6 | 2 | Main |
| Washroom Type 7 | 3 | Second |
| Washroom Type 8 | 4 | Second |
| Washroom Type 9 | 0 | |
| Washroom Type 10 | 0 |
| Total Area: | 0.00 |
| Approximatly Age: | 51-99 |
| Property Type: | Detached |
| Style: | 2-Storey |
| Exterior: | Vinyl Siding |
| Garage Type: | Detached |
| Drive Parking Spaces: | 2 |
| Pool: | None |
| Other Structures: | Gazebo, Garden |
| Approximatly Age: | 51-99 |
| Approximatly Square Footage: | 2500-3000 |
| Property Features: | Fenced Yard, Park |
| CAC Included: | N |
| Water Included: | N |
| Cabel TV Included: | N |
| Common Elements Included: | N |
| Heat Included: | N |
| Parking Included: | N |
| Condo Tax Included: | N |
| Building Insurance Included: | N |
| Fireplace/Stove: | Y |
| Heat Type: | Forced Air |
| Central Air Conditioning: | Central Air |
| Central Vac: | Y |
| Laundry Level: | Syste |
| Ensuite Laundry: | F |
| Sewers: | Sewer |
$
%
Years
This calculator is for demonstration purposes only. Always consult a professional
financial advisor before making personal financial decisions.
| Although the information displayed is believed to be accurate, no warranties or representations are made of any kind. |
| RE/MAX NIAGARA REALTY LTD, BROKERAGE |
|
|

Wally Islam
Real Estate Broker
Dir:
416-949-2626
Bus:
416-293-8500
Fax:
905-913-8585
| Virtual Tour | Book Showing | Email a Friend |
Jump To:
At a Glance:
| Type: | Freehold - Detached |
| Area: | Niagara |
| Municipality: | St. Catharines |
| Neighbourhood: | 457 - Old Glenridge |
| Style: | 2-Storey |
| Approximate Age: | 51-99 |
| Tax: | $6,465 |
| Beds: | 3 |
| Baths: | 3 |
| Fireplace: | Y |
| Pool: | None |
Locatin Map:
Payment Calculator:
