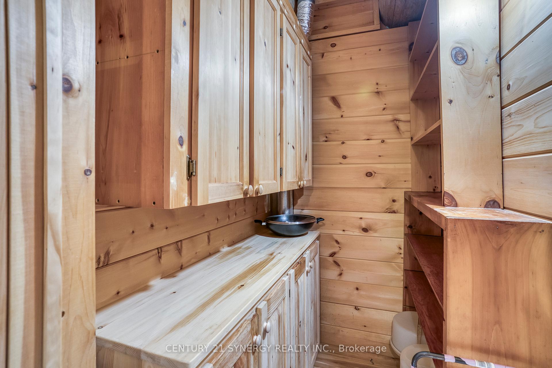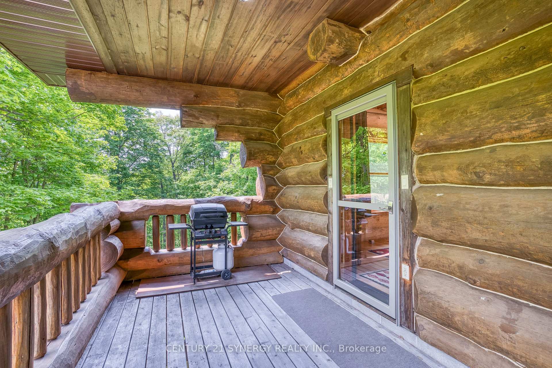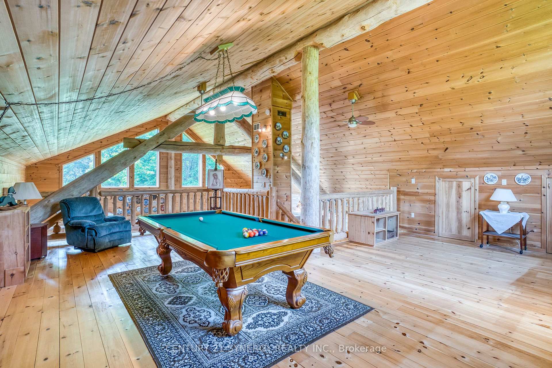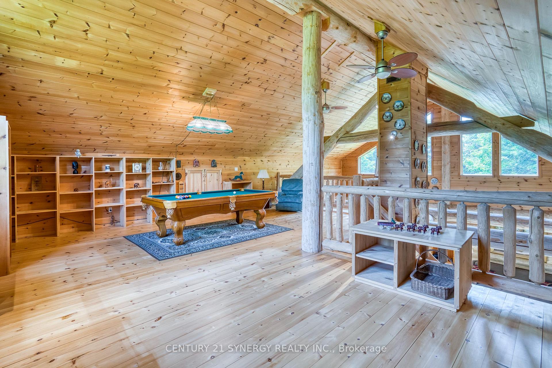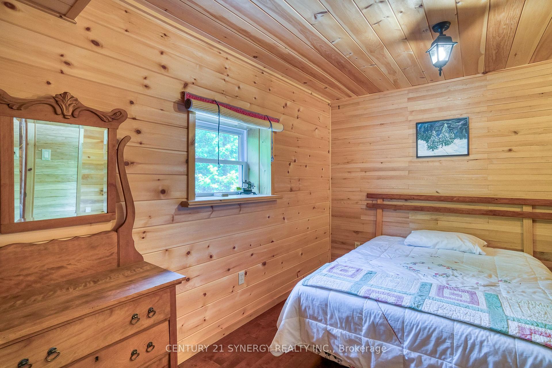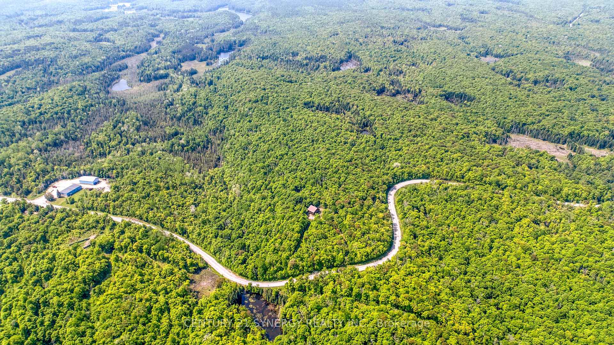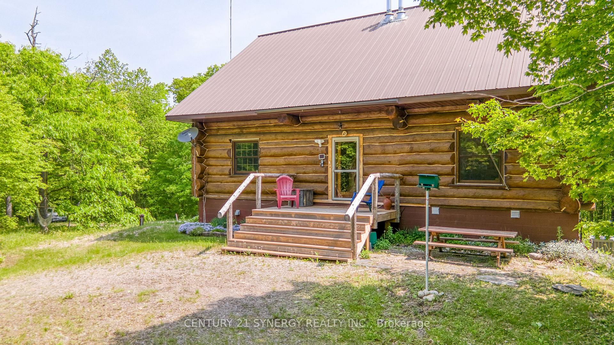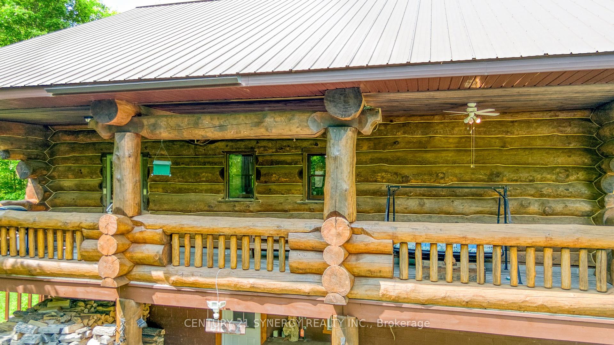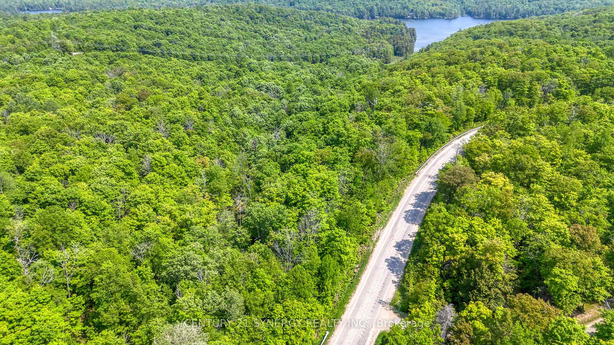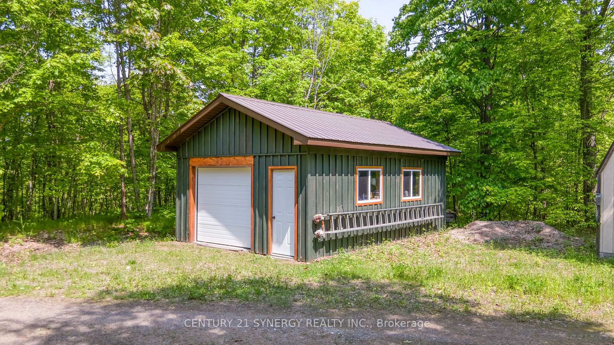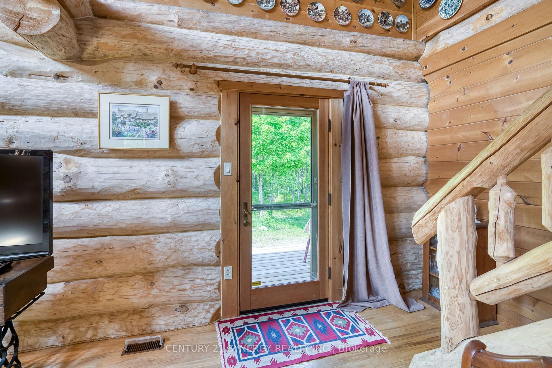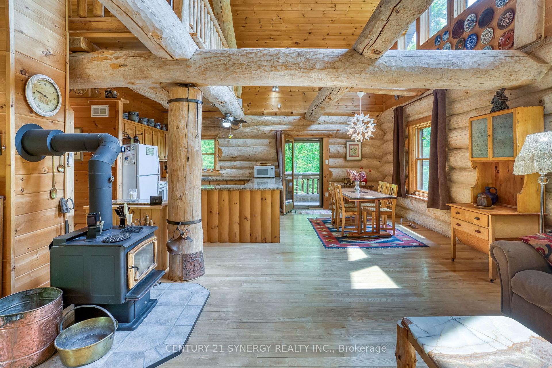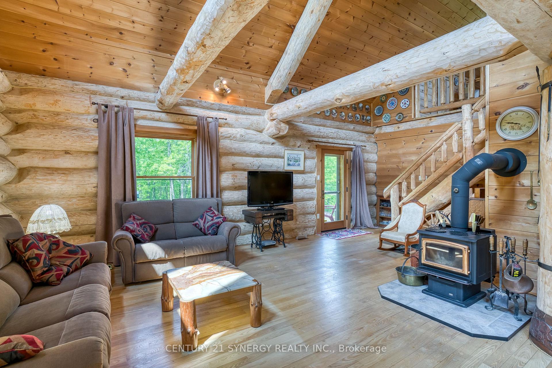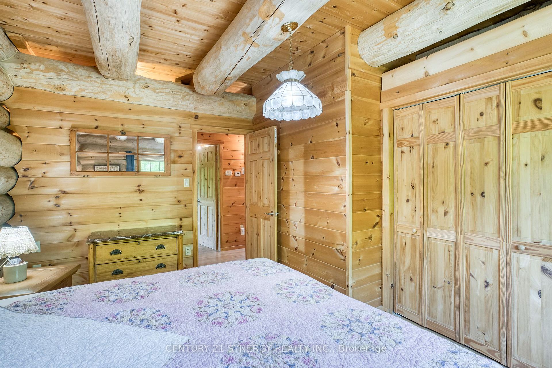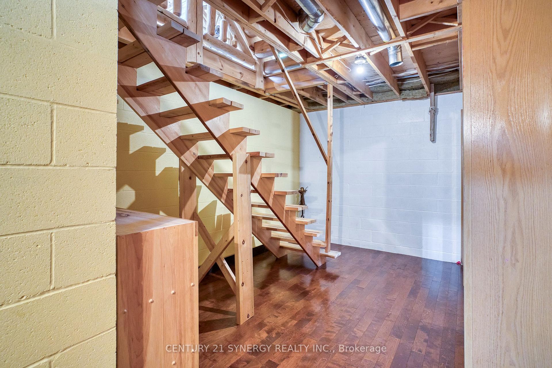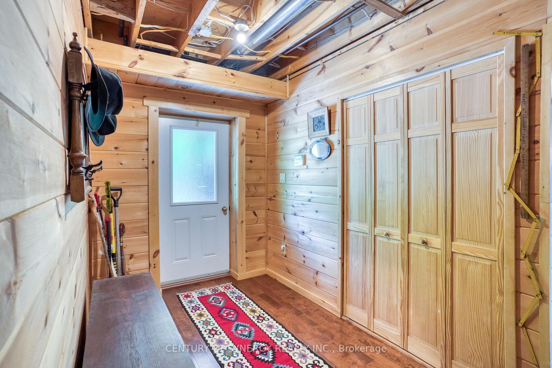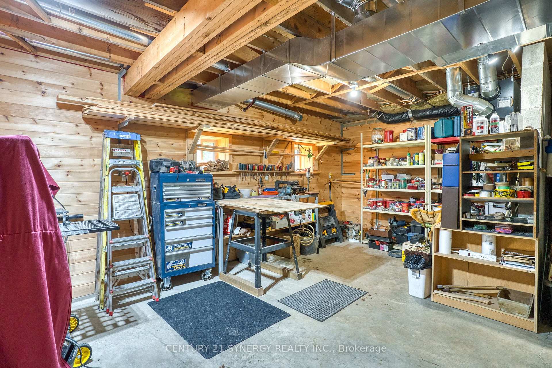$849,900
Available - For Sale
Listing ID: X12206896
11436 509 Road , Frontenac, K0H 2J0, Frontenac
| Welcome to your private country retreat! Nestled on a breathtaking 100-acre forested lot in scenic Ompah, this custom log home offers warmth, character, and endless opportunities to enjoy nature in all seasons. Step inside to an inviting open-concept main floor where the living, dining, and kitchen areas blend seamlessly under soaring ceilings and stunning oversized exposed logs. The centerpiece is a cozy wood stove, conveniently serviced by a handy wood dumbwaiter from the lower level. Rich wood accents throughout the home create an authentic log cabin atmosphere, while large windows and a full-length balcony provide panoramic views of the surrounding forest. Upstairs, a spacious open loft offers flexibility for a bedroom, office, or studio, overlooking the main living space with breathtaking views and architectural charm. The partially finished walk-out lower level includes a third bedroom, laundry area, cold storage, workshop, and a roughed-in 1-piece bathroom, offering additional living space and development potential. Stay comfortable year-round with central air, a high-efficiency wood furnace, wood stove, HRV system, and central vacuum. Outdoors, explore over 5 km of private walking trails through mature hardwood and softwood forest perfect for hiking, snowshoeing, or peaceful reflection. Along the way, enjoy encounters with abundant local wildlife, making each outing a natural adventure. Two detached garages, both with electrical service, offer ample room for vehicles, tools, and recreational gear, plus an additional storage shed for added convenience. Whether you're looking for a full-time residence, a seasonal escape, or a nature-rich homestead, this remarkable property delivers privacy, character, and a one-of-a-kind connection to the outdoors. 20 min to Sharbot Lake. 40 min to Perth. |
| Price | $849,900 |
| Taxes: | $3023.00 |
| Assessment Year: | 2024 |
| Occupancy: | Vacant |
| Address: | 11436 509 Road , Frontenac, K0H 2J0, Frontenac |
| Directions/Cross Streets: | Road 509 & South Lavant Road ( County Road 16) |
| Rooms: | 14 |
| Bedrooms: | 3 |
| Bedrooms +: | 0 |
| Family Room: | F |
| Basement: | Full, Finished wit |
| Level/Floor | Room | Length(ft) | Width(ft) | Descriptions | |
| Room 1 | Main | Living Ro | 29.49 | 24.93 | Open Concept, Wood Stove, Hardwood Floor |
| Room 2 | Main | Kitchen | 14.1 | 10.82 | Open Concept, Granite Counters, W/O To Balcony |
| Room 3 | Main | Bathroom | 10.17 | 8.86 | 4 Pc Bath, Granite Counters |
| Room 4 | Main | Bedroom | 14.43 | 10.5 | Double Closet |
| Room 5 | Main | Bedroom | 9.84 | 8.86 | B/I Closet |
| Room 6 | Main | Pantry | 6.23 | 4.26 | |
| Room 7 | Upper | Loft | 25.58 | 25.58 | Vaulted Ceiling(s), Ceiling Fan(s), Open Concept |
| Room 8 | Lower | Bedroom | 13.78 | 10.17 | |
| Room 9 | Lower | Laundry | 10.17 | 8.53 | |
| Room 10 | Lower | Bathroom | 8.86 | 7.22 | |
| Room 11 | Lower | Mud Room | 14.43 | 6.56 | Walk-Out, B/I Closet, Hardwood Floor |
| Room 12 | Lower | Workshop | 19.02 | 12.46 | |
| Room 13 | Lower | Utility R | 14.76 | 6.89 | |
| Room 14 | Lower | Utility R | 13.45 | 8.53 |
| Washroom Type | No. of Pieces | Level |
| Washroom Type 1 | 4 | |
| Washroom Type 2 | 1 | |
| Washroom Type 3 | 0 | |
| Washroom Type 4 | 0 | |
| Washroom Type 5 | 0 | |
| Washroom Type 6 | 4 | |
| Washroom Type 7 | 1 | |
| Washroom Type 8 | 0 | |
| Washroom Type 9 | 0 | |
| Washroom Type 10 | 0 |
| Total Area: | 0.00 |
| Approximatly Age: | 16-30 |
| Property Type: | Detached |
| Style: | 1 1/2 Storey |
| Exterior: | Log |
| Garage Type: | Detached |
| Drive Parking Spaces: | 15 |
| Pool: | None |
| Other Structures: | Additional Gar |
| Approximatly Age: | 16-30 |
| Approximatly Square Footage: | 2000-2500 |
| Property Features: | Part Cleared, Wooded/Treed |
| CAC Included: | N |
| Water Included: | N |
| Cabel TV Included: | N |
| Common Elements Included: | N |
| Heat Included: | N |
| Parking Included: | N |
| Condo Tax Included: | N |
| Building Insurance Included: | N |
| Fireplace/Stove: | Y |
| Heat Type: | Forced Air |
| Central Air Conditioning: | Central Air |
| Central Vac: | Y |
| Laundry Level: | Syste |
| Ensuite Laundry: | F |
| Elevator Lift: | False |
| Sewers: | Septic |
| Water: | Drilled W |
| Water Supply Types: | Drilled Well |
| Utilities-Cable: | Y |
| Utilities-Hydro: | Y |
$
%
Years
This calculator is for demonstration purposes only. Always consult a professional
financial advisor before making personal financial decisions.
| Although the information displayed is believed to be accurate, no warranties or representations are made of any kind. |
| CENTURY 21 SYNERGY REALTY INC. |
|
|

Wally Islam
Real Estate Broker
Dir:
416-949-2626
Bus:
416-293-8500
Fax:
905-913-8585
| Virtual Tour | Book Showing | Email a Friend |
Jump To:
At a Glance:
| Type: | Freehold - Detached |
| Area: | Frontenac |
| Municipality: | Frontenac |
| Neighbourhood: | 53 - Frontenac North |
| Style: | 1 1/2 Storey |
| Approximate Age: | 16-30 |
| Tax: | $3,023 |
| Beds: | 3 |
| Baths: | 2 |
| Fireplace: | Y |
| Pool: | None |
Locatin Map:
Payment Calculator:



