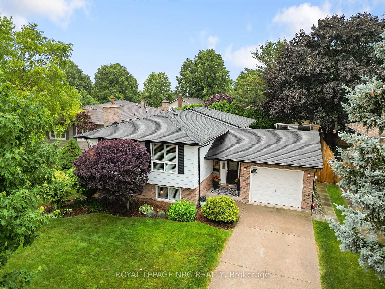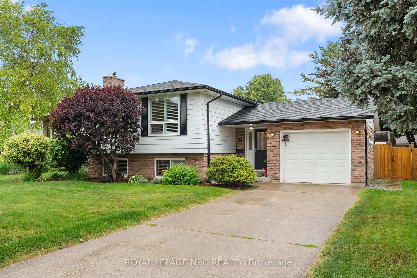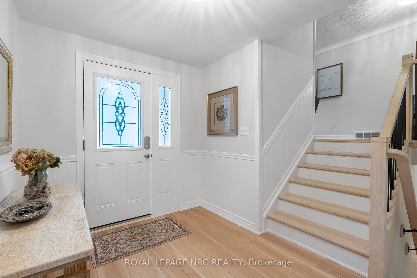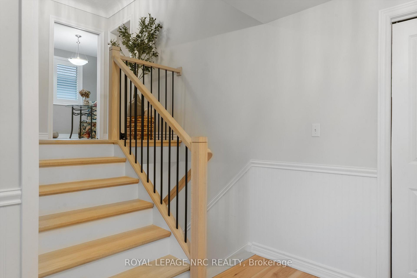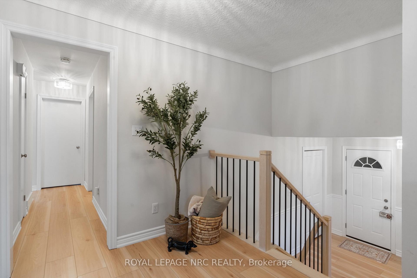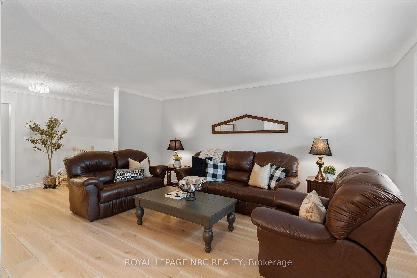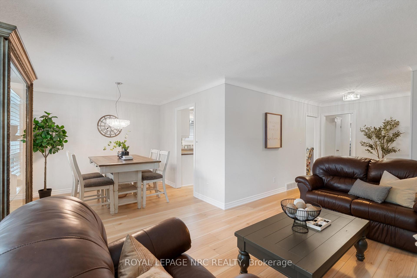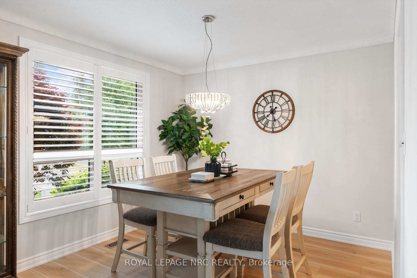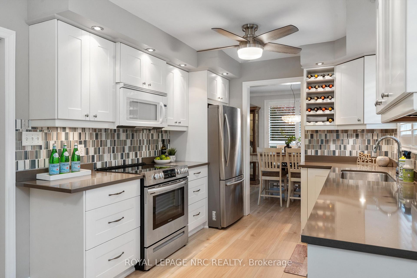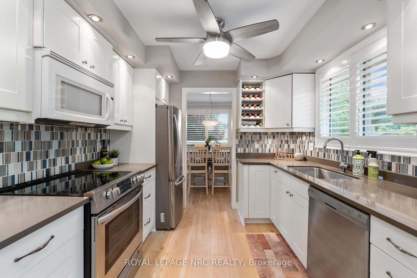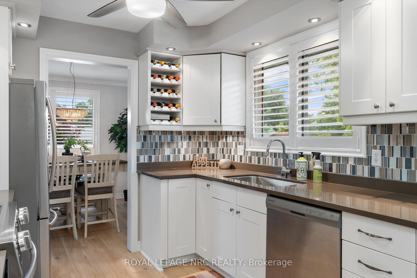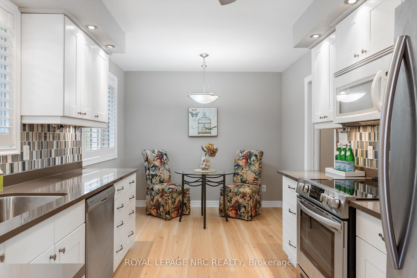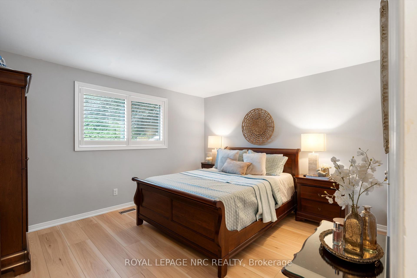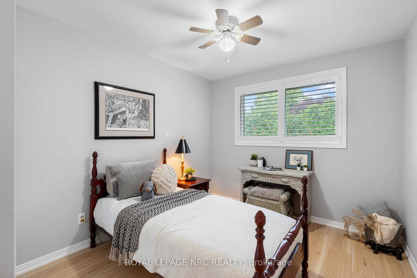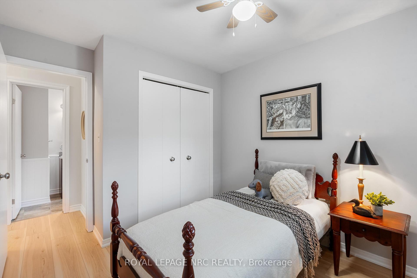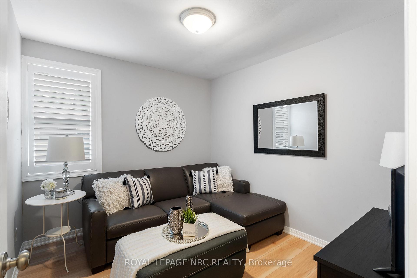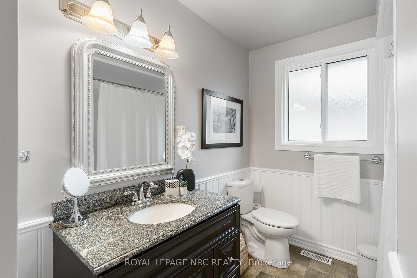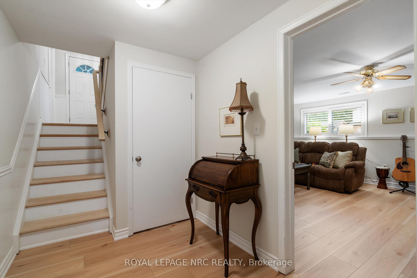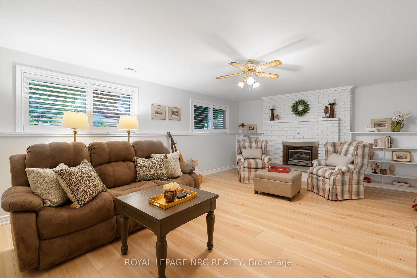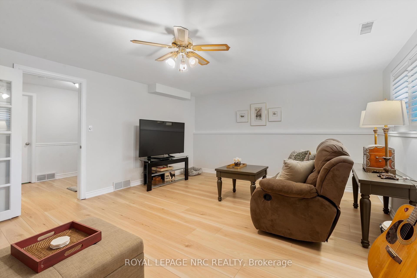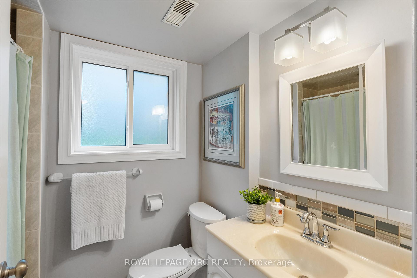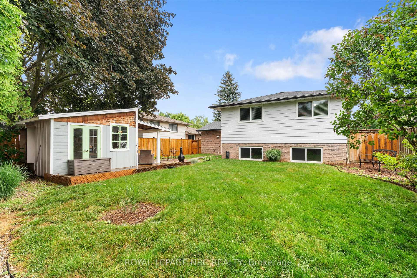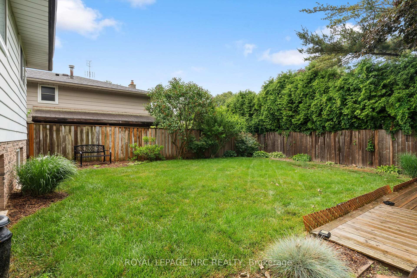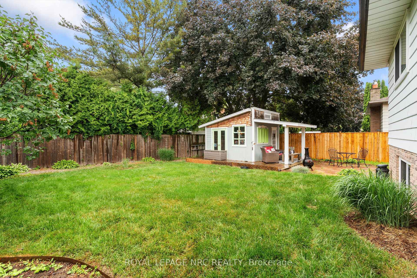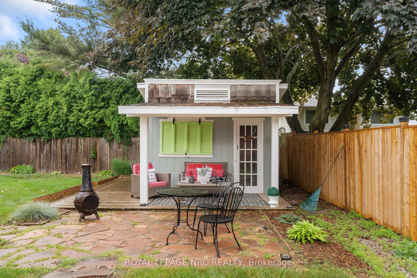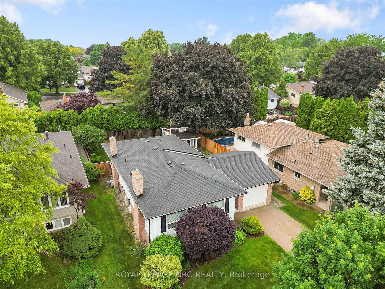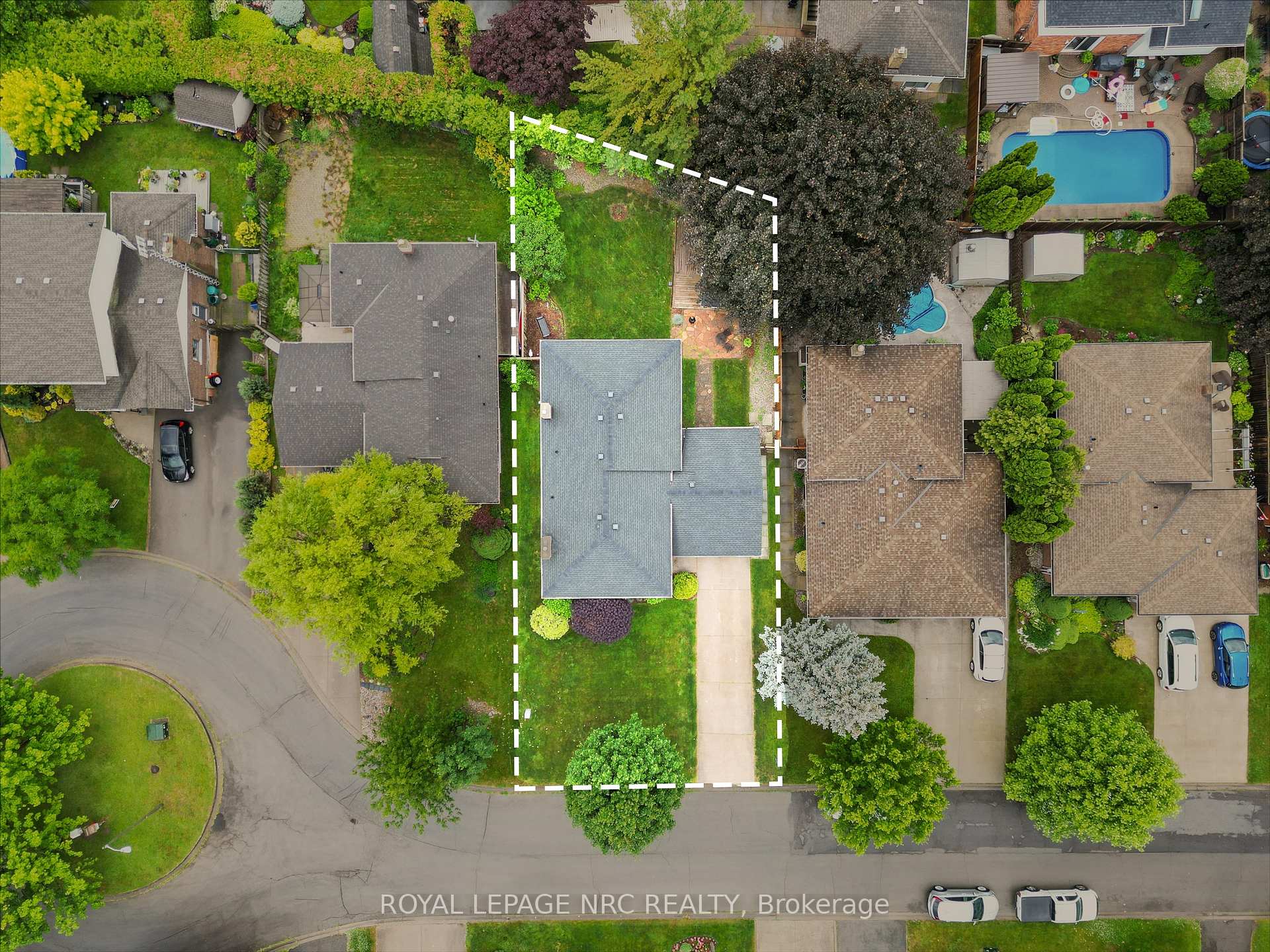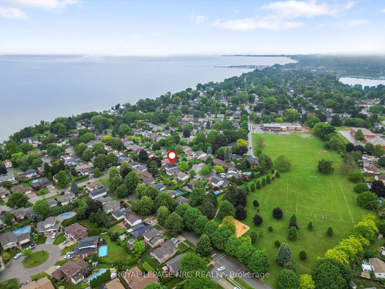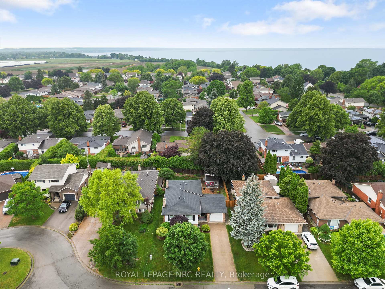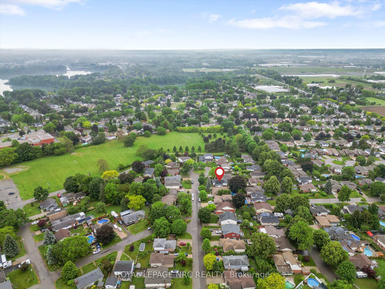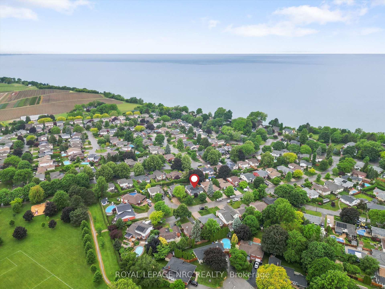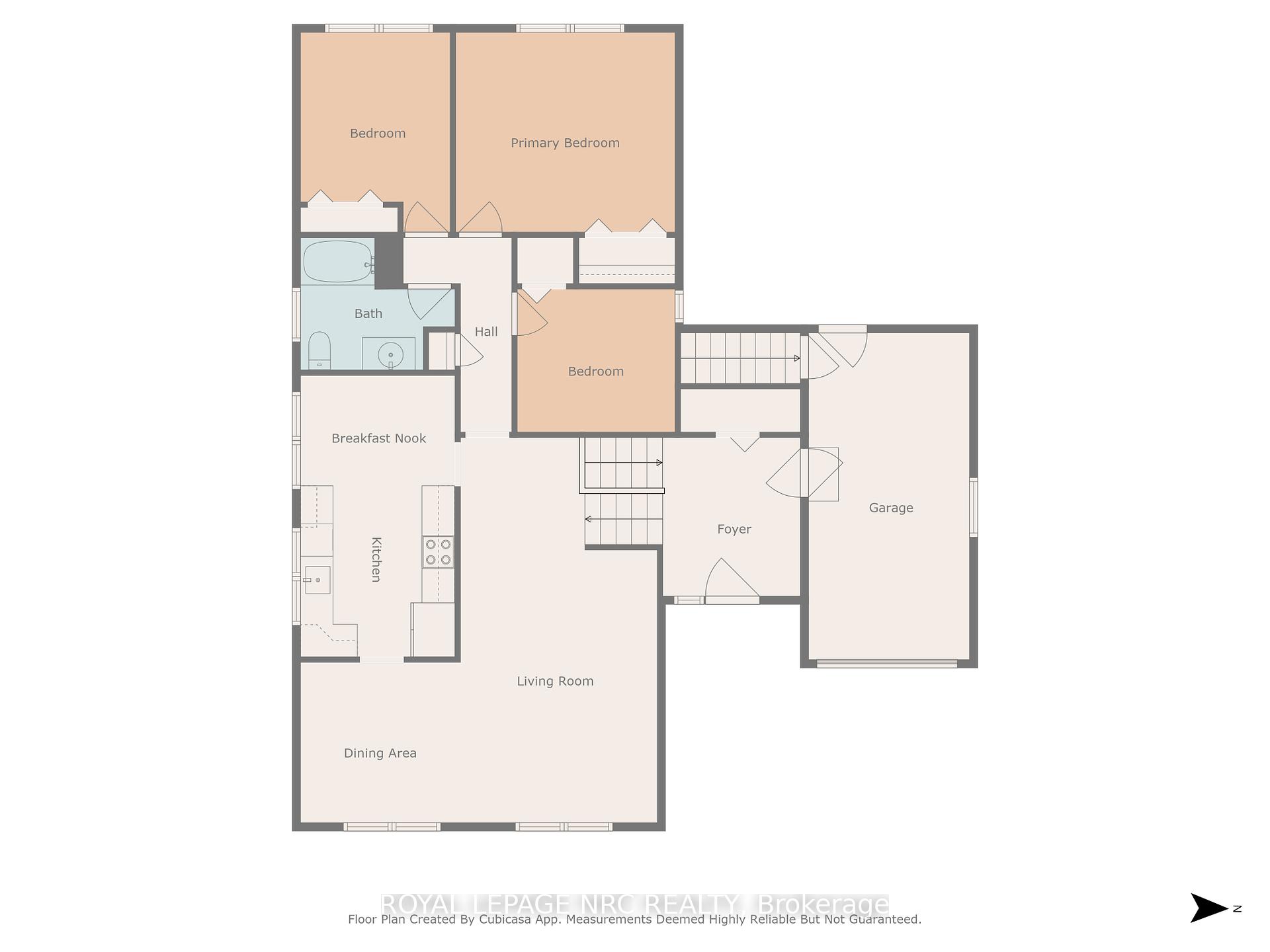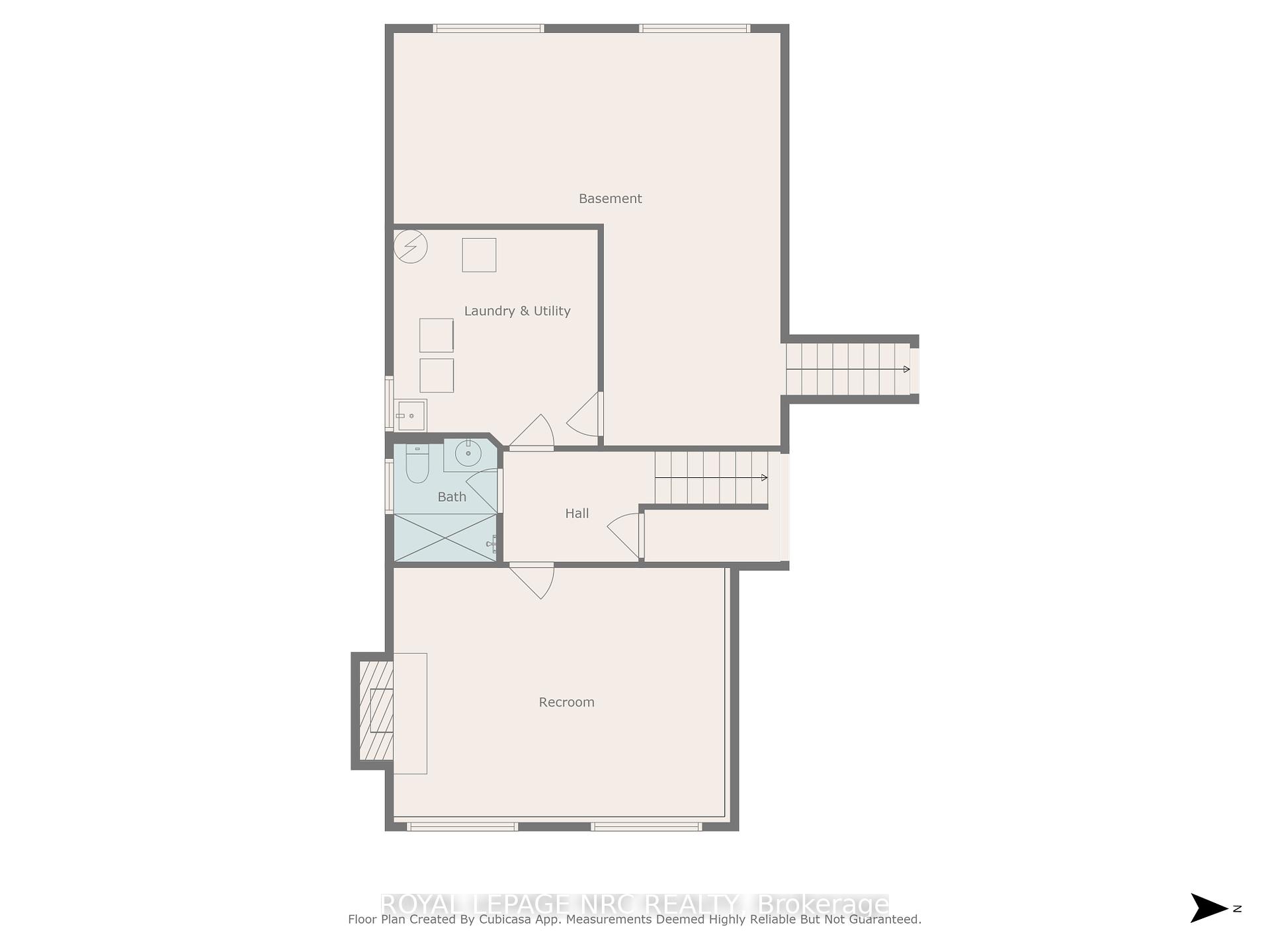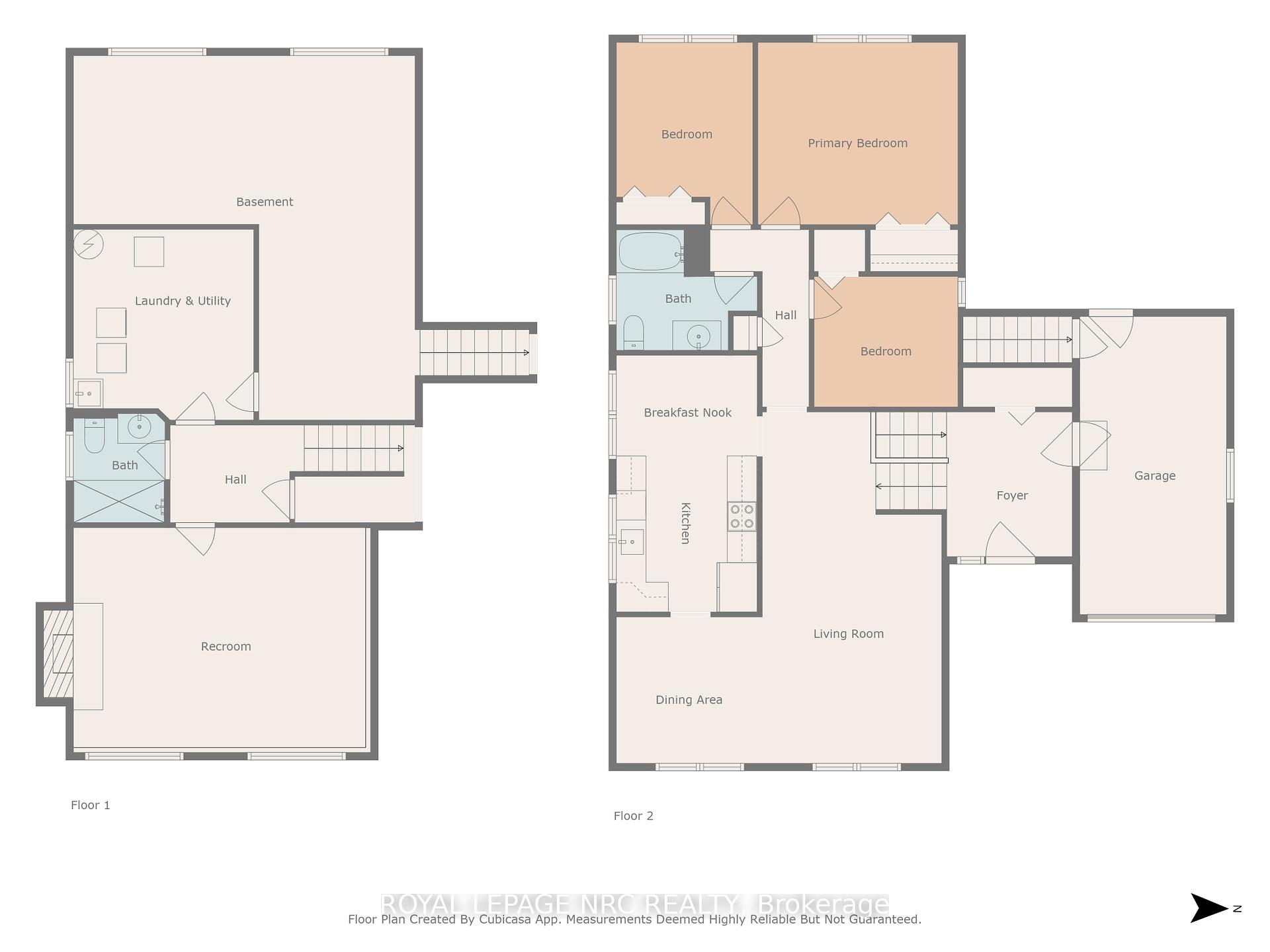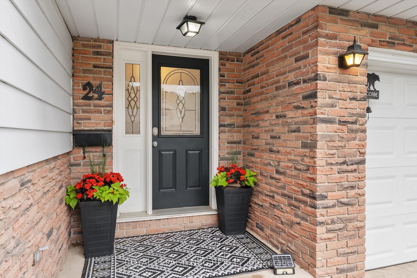$859,900
Available - For Sale
Listing ID: X12234661
24 Old Mill Road , St. Catharines, L2N 6X2, Niagara
| Nestled in the highly sought-after Cole Farm subdivision of Port Dalhousie, this beautifully updated raised bungalow offers the perfect blend of comfort and convenience. Step inside to the welcoming foyer, leading to the bright living and dining area, updated eat-in kitchen with quartz countertops and built-in microwave and dishwasher. This spacious home features 3 bedrooms and 2 baths, plus a bright recroom with a gas fireplace, and a large unfinished area just waiting for your imagination! Enjoy the flexibility of a walk-up to the attached garage, ideal for an in-law possibility. With new windows throughout in 2024, updated flooring, California shutters and more, this home is truly move-in ready. Head out back to the large fenced yard with a shed, perfect for family fun. Located on a quiet cul-de-sac, you're just steps to Lake Ontario, Cambria Park and schools, minutes to Lakeside Park and the beach, Old Port, restaurants, shopping, marina, the QEW, and all of the amenities our beautiful city has to offer! Don't miss out on your opportunity to make Port your home! |
| Price | $859,900 |
| Taxes: | $5857.00 |
| Assessment Year: | 2024 |
| Occupancy: | Owner |
| Address: | 24 Old Mill Road , St. Catharines, L2N 6X2, Niagara |
| Acreage: | < .50 |
| Directions/Cross Streets: | Mary Street |
| Rooms: | 9 |
| Rooms +: | 3 |
| Bedrooms: | 3 |
| Bedrooms +: | 0 |
| Family Room: | F |
| Basement: | Walk-Out, Partially Fi |
| Level/Floor | Room | Length(ft) | Width(ft) | Descriptions | |
| Room 1 | Main | Foyer | 10.5 | 7.22 | |
| Room 2 | Main | Living Ro | 16.07 | 11.48 | |
| Room 3 | Main | Dining Ro | 9.84 | 8.86 | |
| Room 4 | Main | Kitchen | 101.68 | 9.18 | |
| Room 5 | Main | Breakfast | 2.95 | 9.18 | |
| Room 6 | Main | Primary B | 13.45 | 10.82 | |
| Room 7 | Main | Bedroom | 10.17 | 9.18 | |
| Room 8 | Main | Bedroom | 9.84 | 8.86 | |
| Room 9 | Lower | Recreatio | 20.66 | 14.1 | |
| Room 10 | Lower | Laundry | 13.12 | 10.82 | |
| Room 11 | Lower | Other | 22.96 | 10.82 | |
| Room 12 | Lower | Other | 11.48 | 9.51 | |
| Room 13 | Lower | Other | 8.53 | 6.56 |
| Washroom Type | No. of Pieces | Level |
| Washroom Type 1 | 4 | Main |
| Washroom Type 2 | 3 | Lower |
| Washroom Type 3 | 0 | |
| Washroom Type 4 | 0 | |
| Washroom Type 5 | 0 | |
| Washroom Type 6 | 4 | Main |
| Washroom Type 7 | 3 | Lower |
| Washroom Type 8 | 0 | |
| Washroom Type 9 | 0 | |
| Washroom Type 10 | 0 |
| Total Area: | 0.00 |
| Approximatly Age: | 31-50 |
| Property Type: | Detached |
| Style: | Bungalow-Raised |
| Exterior: | Other |
| Garage Type: | Attached |
| Drive Parking Spaces: | 3 |
| Pool: | None |
| Other Structures: | Fence - Full, |
| Approximatly Age: | 31-50 |
| Approximatly Square Footage: | 1100-1500 |
| Property Features: | Beach, Cul de Sac/Dead En |
| CAC Included: | N |
| Water Included: | N |
| Cabel TV Included: | N |
| Common Elements Included: | N |
| Heat Included: | N |
| Parking Included: | N |
| Condo Tax Included: | N |
| Building Insurance Included: | N |
| Fireplace/Stove: | N |
| Heat Type: | Forced Air |
| Central Air Conditioning: | Central Air |
| Central Vac: | N |
| Laundry Level: | Syste |
| Ensuite Laundry: | F |
| Elevator Lift: | False |
| Sewers: | Sewer |
| Utilities-Cable: | A |
| Utilities-Hydro: | A |
$
%
Years
This calculator is for demonstration purposes only. Always consult a professional
financial advisor before making personal financial decisions.
| Although the information displayed is believed to be accurate, no warranties or representations are made of any kind. |
| ROYAL LEPAGE NRC REALTY |
|
|

Wally Islam
Real Estate Broker
Dir:
416-949-2626
Bus:
416-293-8500
Fax:
905-913-8585
| Book Showing | Email a Friend |
Jump To:
At a Glance:
| Type: | Freehold - Detached |
| Area: | Niagara |
| Municipality: | St. Catharines |
| Neighbourhood: | 438 - Port Dalhousie |
| Style: | Bungalow-Raised |
| Approximate Age: | 31-50 |
| Tax: | $5,857 |
| Beds: | 3 |
| Baths: | 2 |
| Fireplace: | N |
| Pool: | None |
Locatin Map:
Payment Calculator:
